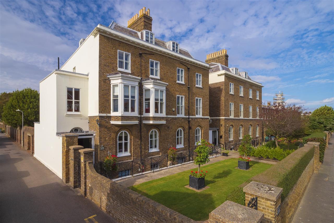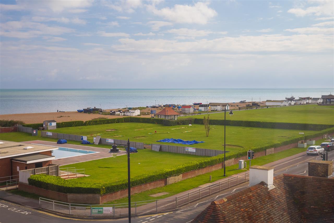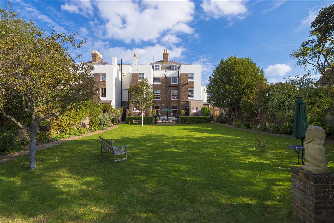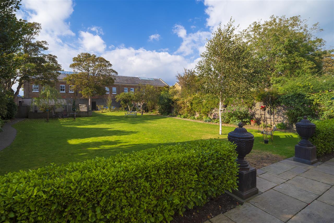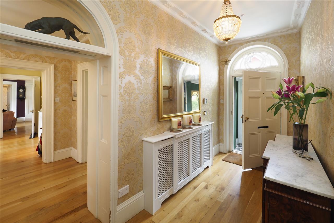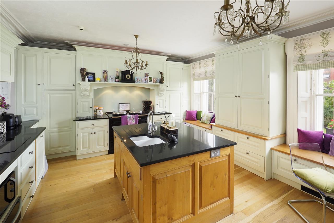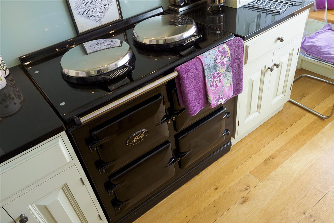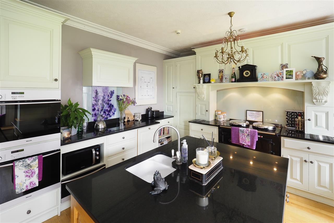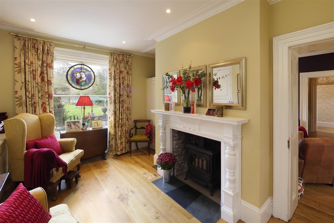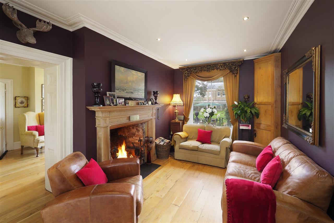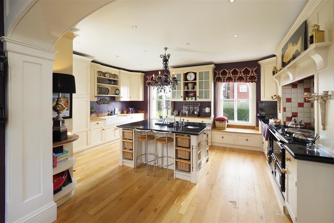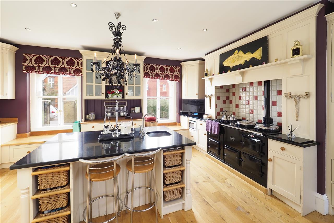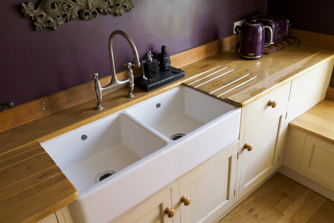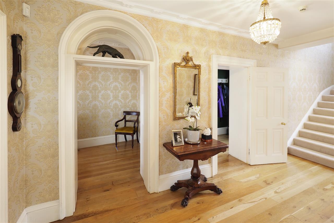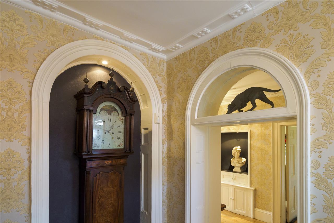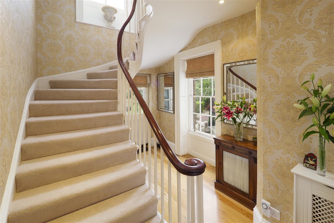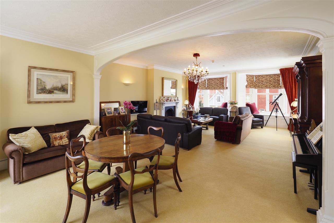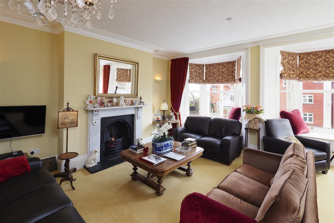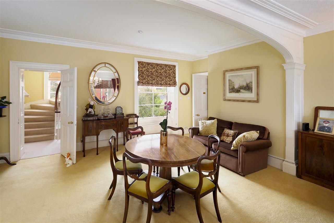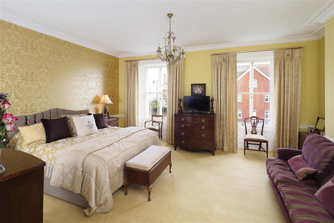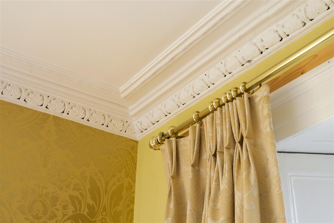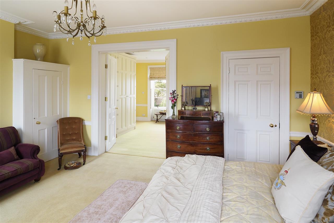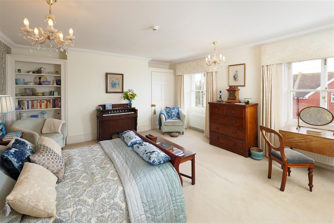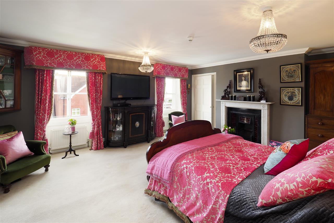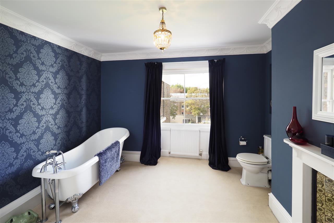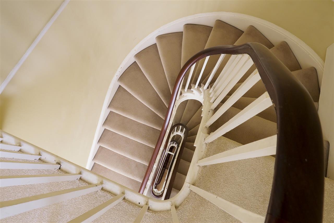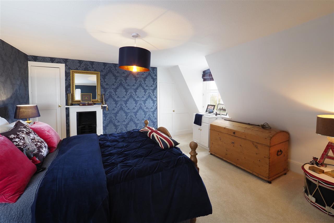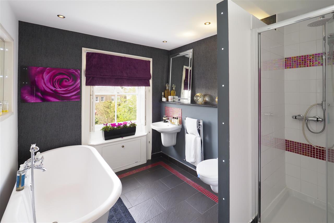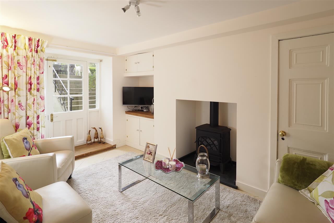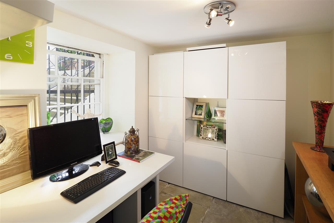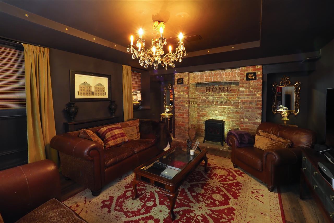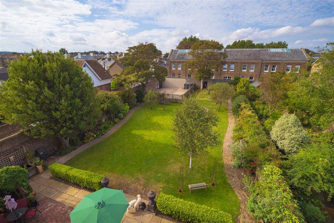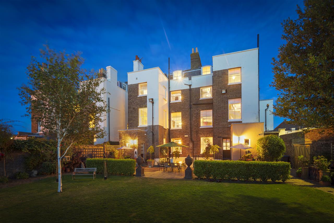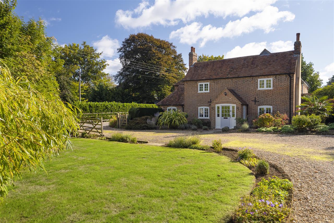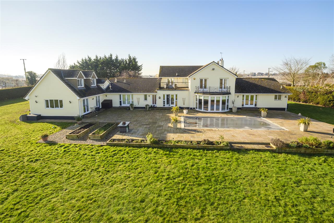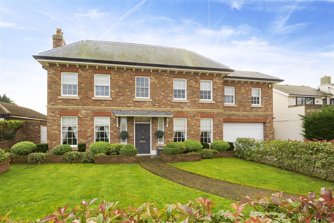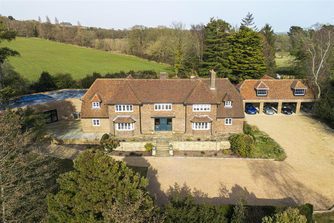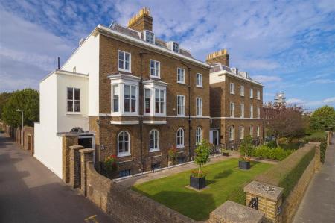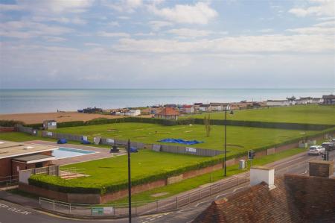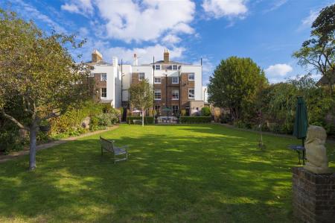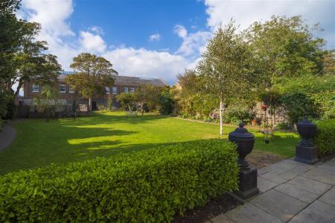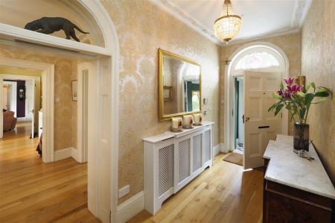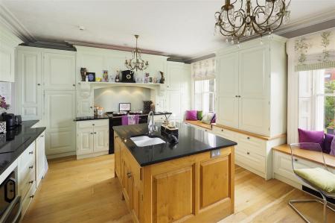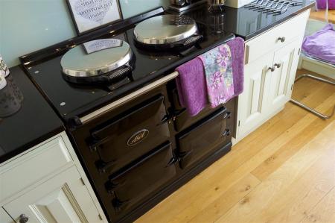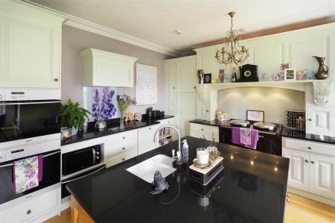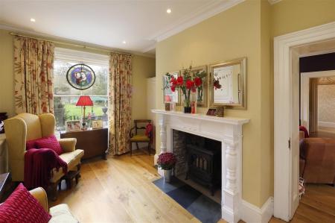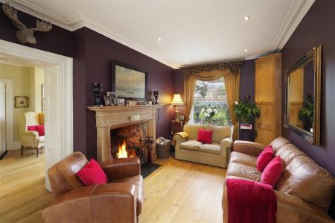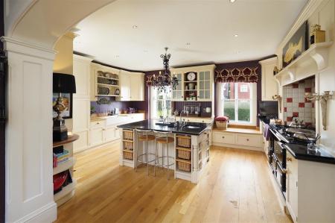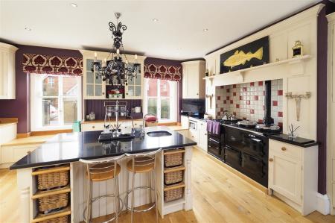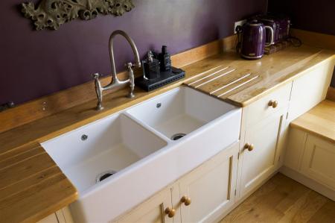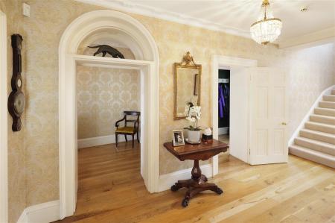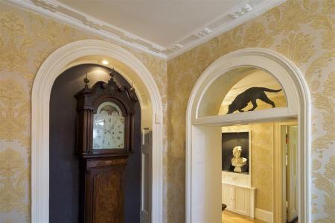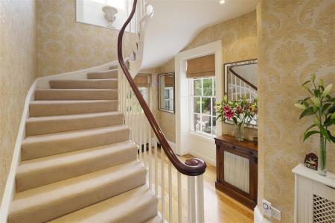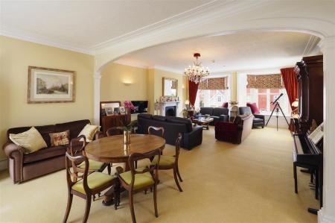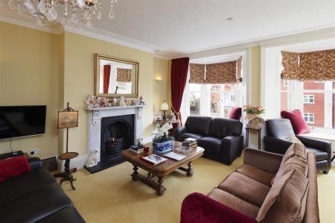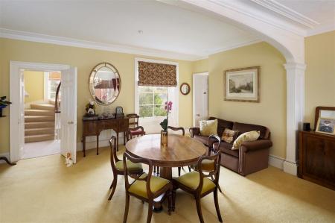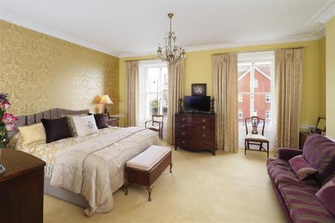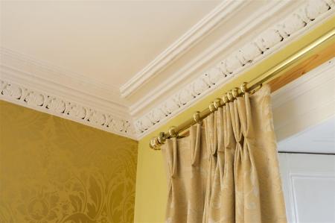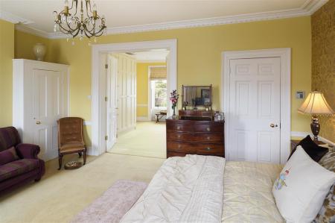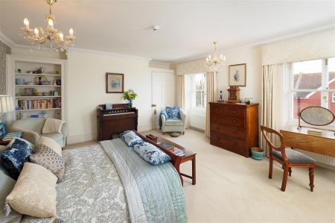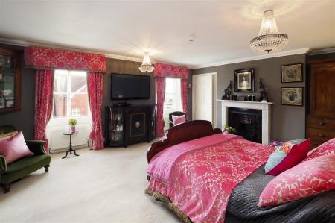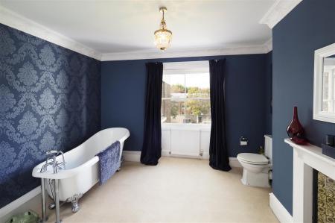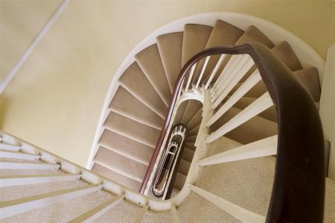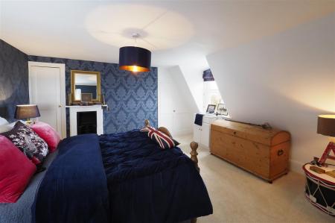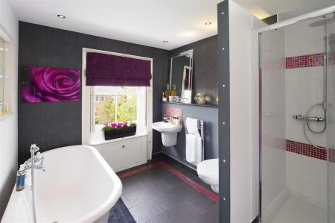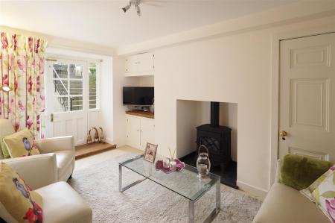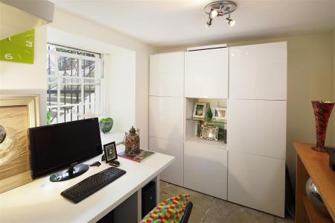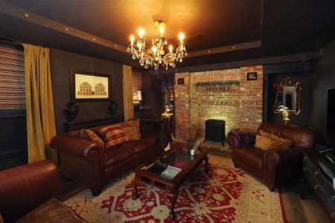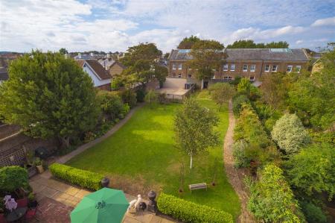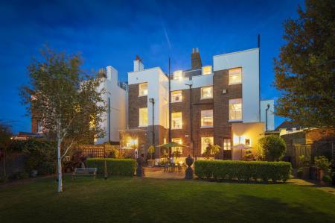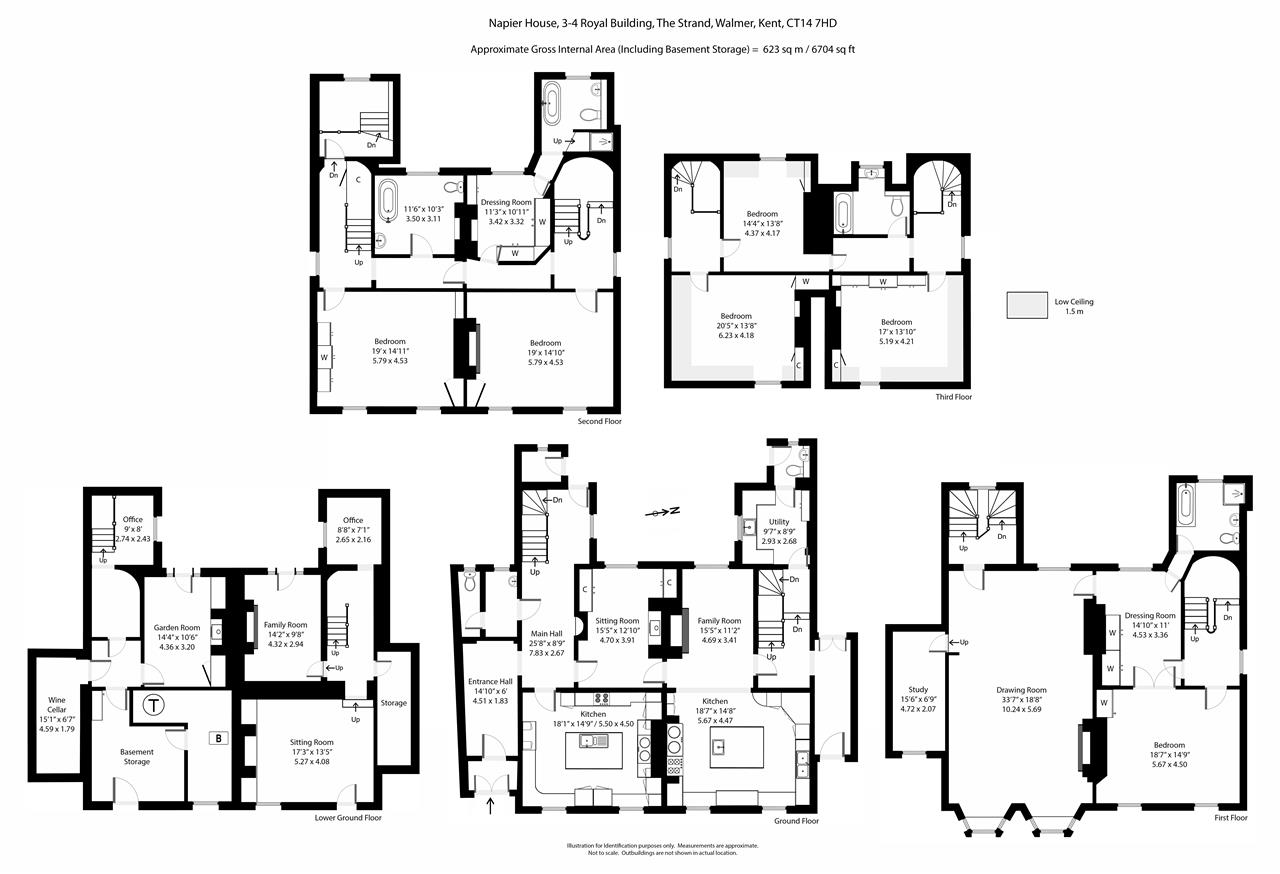- Magnificent Detached Landmark Georgian Residence
- Over 6700 Sq Ft Of Sumptuously Appointed Accommodation
- Potential To Re-Divide Into Two Seperate Dwellings
- A Wealth Of Exquisite Period Features Throughout
- Highly Versatile Layout Set Over Five Floors
- Spectacular First Floor Drawing Room
- Six Further Reception Rooms - Six Bedrooms
- Two Bespoke Kitchens From Thoroughly Wood
- Within 0.31 Acres Of Walled Gardens & Secure Parking
- Prime Location In Walking Distance of The Beach
6 Bedroom Detached House for sale in
A grand and imposing detached Georgian residence, steeped in Naval heritage and military tradition, commanding a prime coastal position with sea views. The property is set within 0.31 acres of grounds which include secluded walled gardens, secure gated parking for 4-6 cars and is ideally situated within easy reach of Deal's bustling town centre and beaches.
Napier House is a Royal Building, which was designed by Naval Architect and Surveyor Edward Holl in 1813 during the Napoleonic Wars as part of the new Naval hospital. Formerly 2 separate dwellings, 3 and 4 Royal Buildings served as accommodation for the Governor and the Senior Physician. Then later, once the Naval hospital was taken over by the Royal Marines, it served as accommodation for senior officers, until such time as the Colonel Commandant took both houses as his main residence and combined them into one magnificent dwelling. However, the property offer great potential for the original layout to be reinstated and the property to be re-divided into two separate dwellings, once again.
Consequently, every inch of this prestigious home is steeped in history, with HRH Prince Phillip, The Duke of Wellington and Sir Winston Churchill all rumoured to have spent time at the property during its illustrious past. Furthermore, the main bedroom suite was originally set aside for the exclusive use of HRH The Queen Mother, who often spent time at nearby Walmer Castle, should she wish to use it.
During the 1990's, the property passed from the ownership of the Royal Marines into private hands, where it has remained as a truly landmark private residence ever since. The current owners of Napier House have resided there since 2006 and during that time, they have embarked upon a fascinating journey of restoration and improvement. They have sensitively renovated this fine Georgian home, taking great care to complement the exceptional array of period features with bespoke kitchens and woodwork from Thoroughly Wood. The end result is over 6700 sq. ft of grand and luxuriously appointed accommodation, with a highly versatile layout, arranged over five floors and ideal for intergenerational living.
The property is entered via a handsome front door, with a fanlight above it. A vast reception hall with high skirting boards, cornice work, decorative alcoves and archways provide an immediate sense of the immense character within Napier House. On the ground floor, there are two beautifully appointed kitchens, both handcrafted by Thoroughly Wood, with bespoke, traditionally styled fitted units, set around granite topped work surfaces, Agas, integrated Miele appliances and splendid sash windows with window seats. In fact, there are lovely sash windows throughout the house, each with their original working shutters.
The right-hand kitchen/breakfast room opens into a wonderful family room, with a cosy open fire and fine views over the gardens. Also on the ground floor, an inner hallway leads to a useful cloakroom and utility room on the right-hand side of the house, whilst on the left, there is a charming reading room, a coats room & cloakroom and a sweeping staircase, which ascends to the first floor.
On the first floor, there is a grand drawing room with intricate cornice work, a marble fireplace and two oriel bay windows which afford sea views. To the left of the drawing room, there is a study, whilst to the right, there is a spectacular main suite. This is comprised of an elegant bedroom, with tall sash windows offering sea views, a dressing room with bespoke fitted furniture from Thoroughly Wood and a traditionally styled en-suite bathroom.
The second floor is comprised of two impressive double bedrooms, a dressing room with a luxury en-suite bathroom and a further bathroom, with a beautiful slipper bath. The top floor offers an additional three double bedrooms and a well-appointed bathroom, with a modern and stylish white suite.
Both halves of the house have a lower ground floor, including three further reception rooms, a study, two wine cellars and a boiler room. One of these reception rooms is a wonderfully cosy and atmospheric sitting room, with a splendid, exposed brick fireplace and finished with Farrow & Ball décor.
OUTSIDE:
Napier House sits within a secluded plot of 0.31 acres, approached via an attractive, enclosed front garden. The rear garden is completely walled and mainly laid to lawn, with beautifully planted beds and borders and several mature trees. Adjacent to the house, there is a Yorkstone paved patio area, with inset herringbone design brick sections and a raised water feature, whilst to the rear of the plot, there is a small fruit orchard and wildflower area. An electric roller door opens into a gravelled area of secure parking for between four to six cars, whilst a boat gate opens onto another secure area to the side of Napier House.
SITUATION:
Napier House is ideally located, right in the heart of Deal, just one street back from the beach and within easy reach of the bustling town centre.
Deal is a popular seaside town which lies eight miles north-east of Dover and eight miles south of Ramsgate. It is a former fishing, mining and garrison town. Close to Deal is Walmer, steeped in history, and a possible location for Julius Caesar's first arrival in Britain.
Deal became a 'limb port' of the Cinque Ports in 1278, and grew into the busiest port in England; today it is a seaside resort and its quaint streets and houses are a reminder of its history along with many ancient buildings and monuments. In 1968, Middle Street was the first Conservation Area in Kent. The coast of France is approximately twenty five miles from the town and is visible on clear days. The impressive Tudor castle was commissioned by King Henry VIII and has an unusual Tudor rose shaped floor plan.
There is also a non-League football club, Deal Town FC, which plays at The Charles Sports Ground and a rugby club, Deal & Betteshanger Lions, who play at the old RM Drill Field off Canada Road.
There is a farmer's market on Wednesdays, which sells local produce, as well as a well-established market on Saturdays. The town has a strong independent retail sector along with a number of more widely known shops in the town centre. The popular Astor Theatre in Deal offers musical performances, live theatre, exhibitions, movies, classes and clubs.
We endeavour to make our sales particulars accurate and reliable, however, they do not constitute or form part of an offer or any contract and none is to be relied upon as statements of representation or fact. Any services, systems and appliances listed in this specification have not been tested by us and no guarantee as to their operating ability or efficiency is given. All measurements, floor plans and site plans are a guide to prospective buyers only, and are not precise. Fixtures and fittings shown in any photographs are not necessarily included in the sale and need to be agreed with the seller.
Property Ref: 58691_FPS1001812
Similar Properties
Old Renville Farmhouse, Renville, near Bridge, Canterbury
5 Bedroom Detached House | £1,750,000
An exquisite 18th century country house with guest annexe, barn, triple garage and approx. 3 acres of grounds including...
The Old Rectory, Luddenham, Faversham
7 Bedroom Detached House | £1,649,000
An exquisite period home, set within almost two acres of gated grounds which include thoughtfully landscaped gardens, en...
Wakehurst Court, Bunce Court Road, Otterden
5 Bedroom Detached House | £1,600,000
A traditionally styled, five-bedroom detached residence situated in an idyllic rural setting, forming part of a small an...
Twinney Acre, Susans Lane, Upchurch
7 Bedroom Detached House | £2,000,000
A handsome and generously extended detached residence, set within 1.45 acres of glorious gardens and grounds, surrounded...
Oriel House, Kings Avenue, Sandwich Bay, Sandwich
6 Bedroom Detached House | £2,250,000
A magnificent and imposing Georgian-style detached residence, designed and built in 2017 combining the finest materials...
Minstead, Sandling Road, Saltwood
5 Bedroom Detached House | £2,350,000
A substantial, significantly enhanced 1930's built detached residence, occupying over 3 acres of beautiful grounds, nest...

Foundation Estate Agents (Faversham)
2nd Floor, 3 Jubilee Way, Faversham, Kent, ME13 8GD
How much is your home worth?
Use our short form to request a valuation of your property.
Request a Valuation
