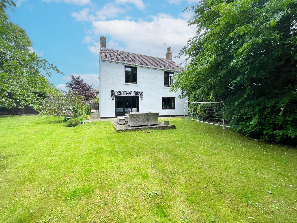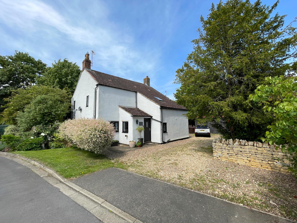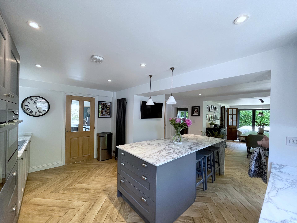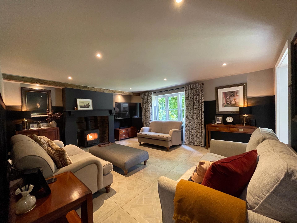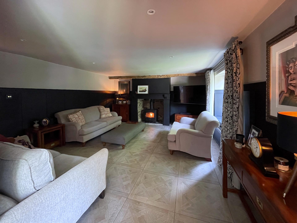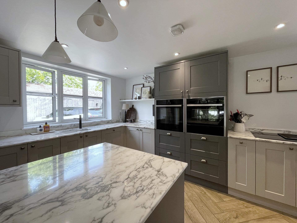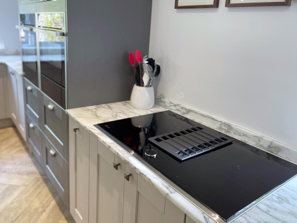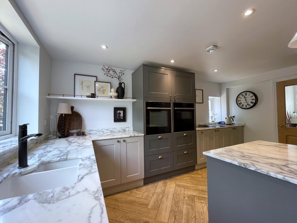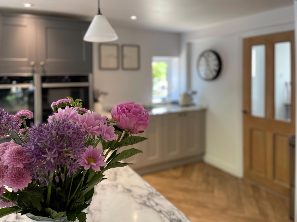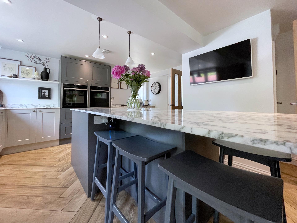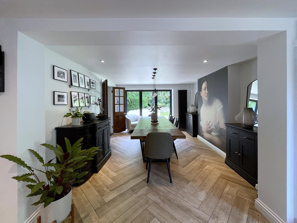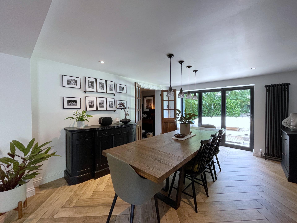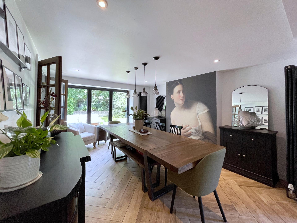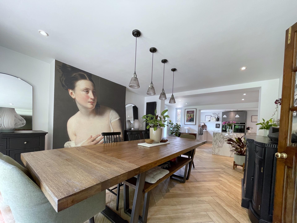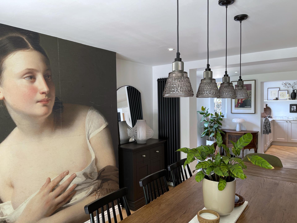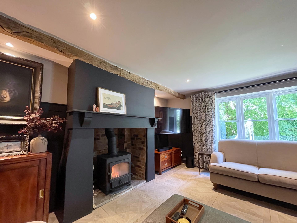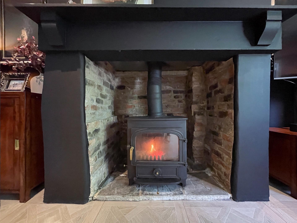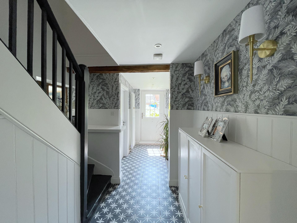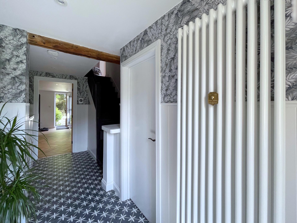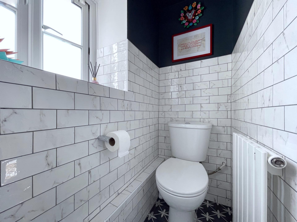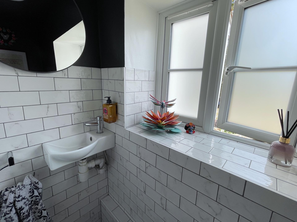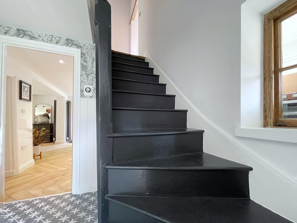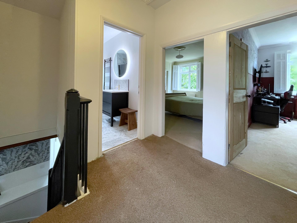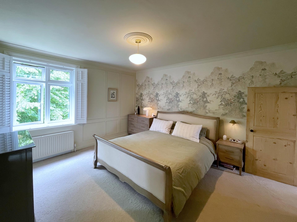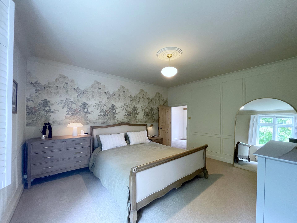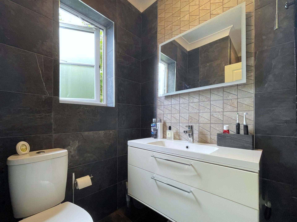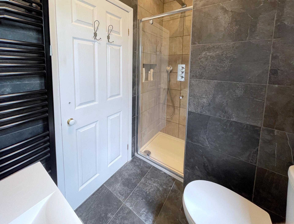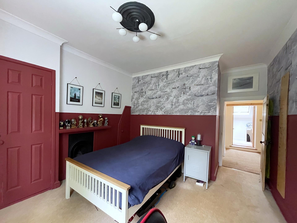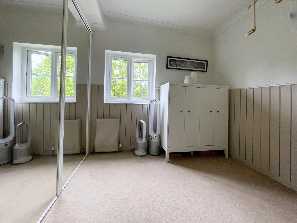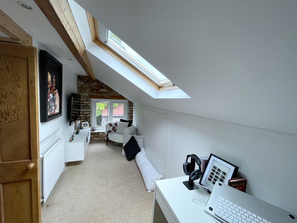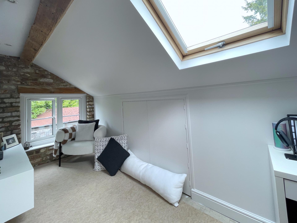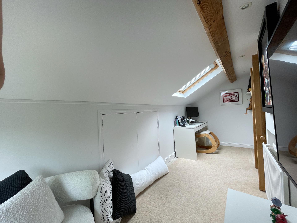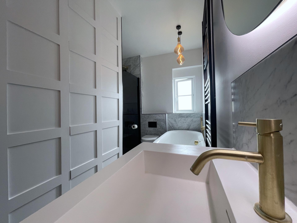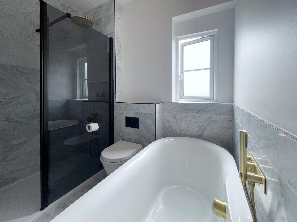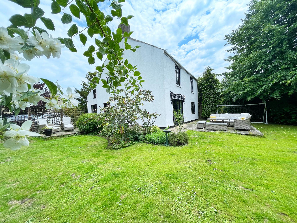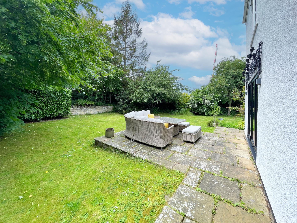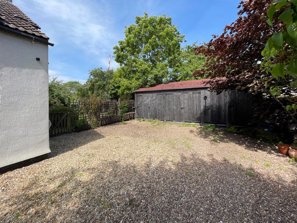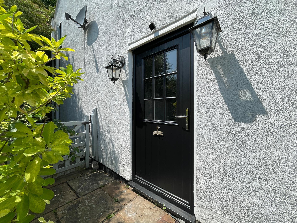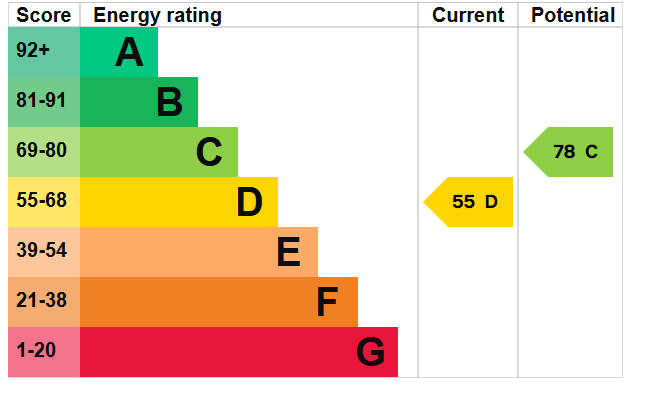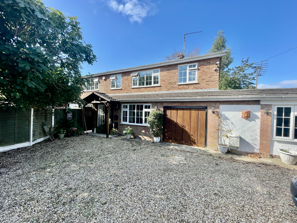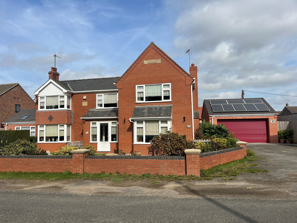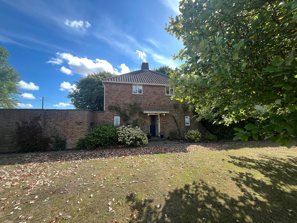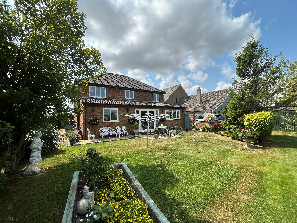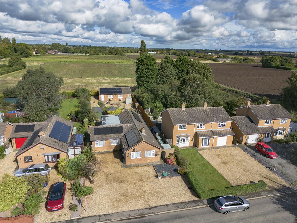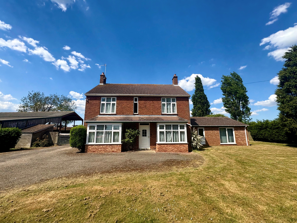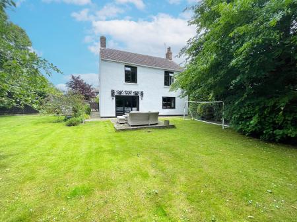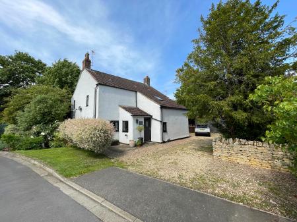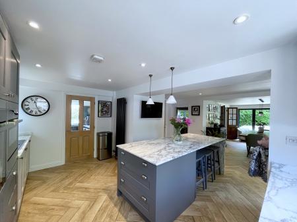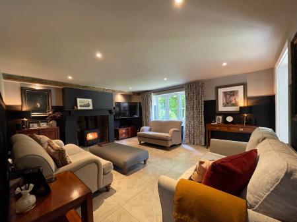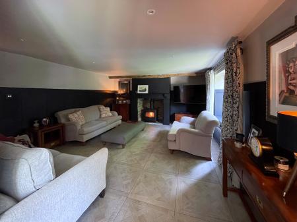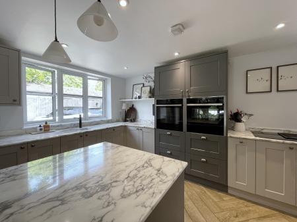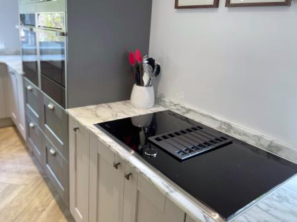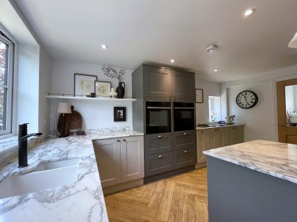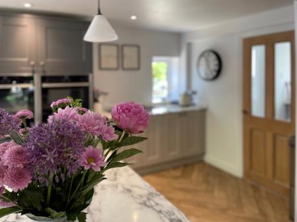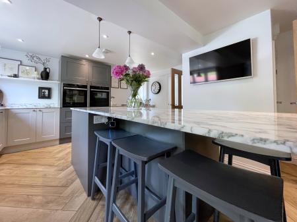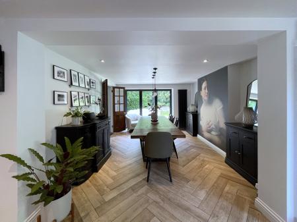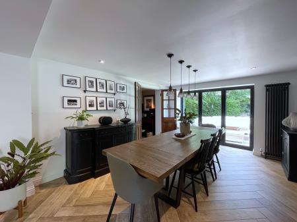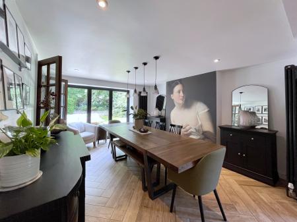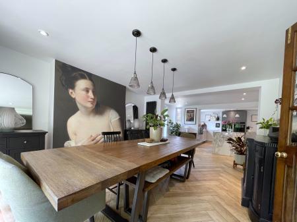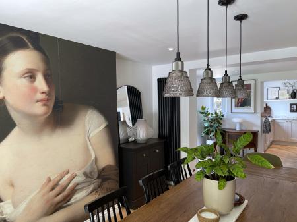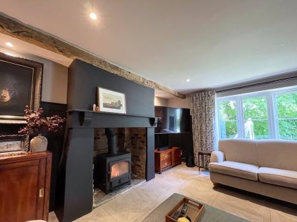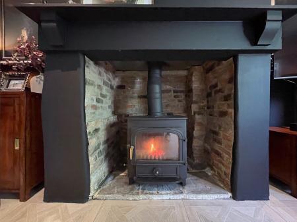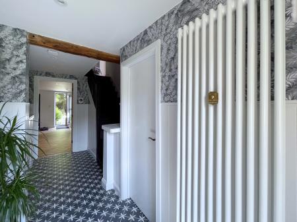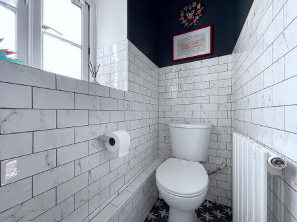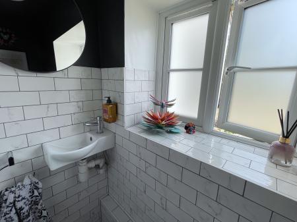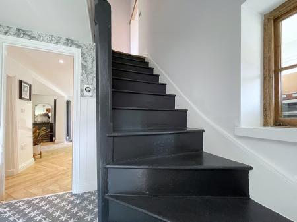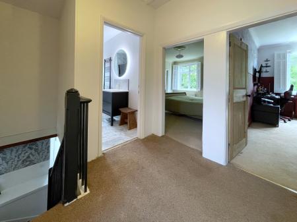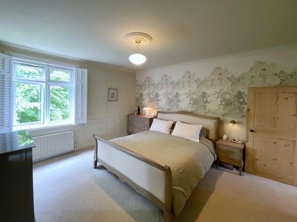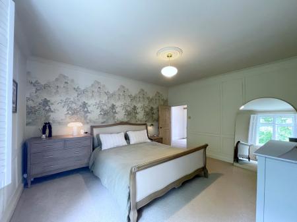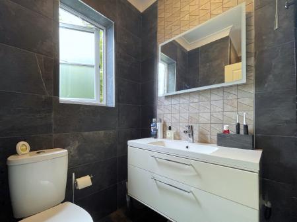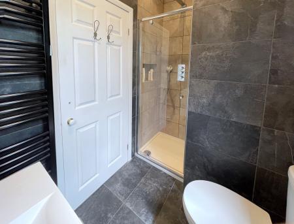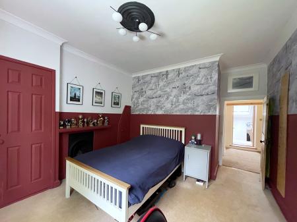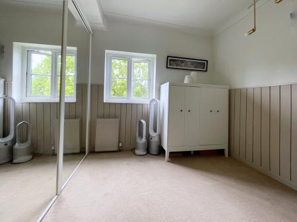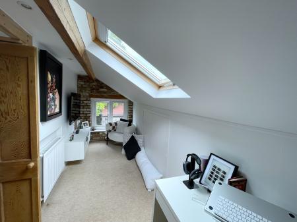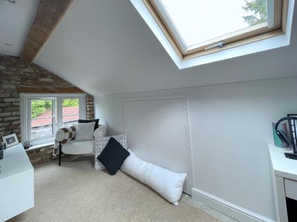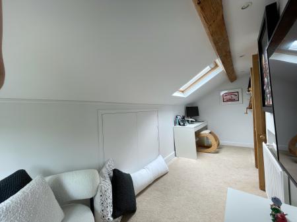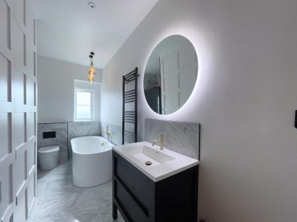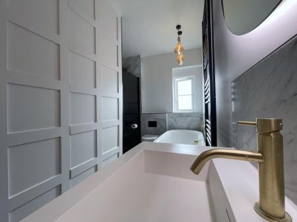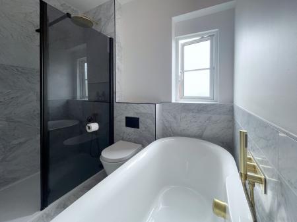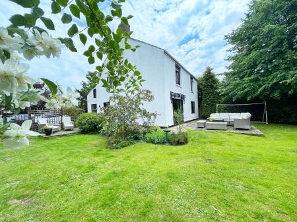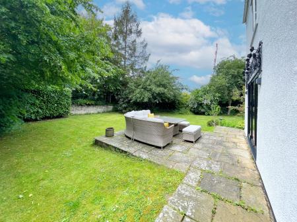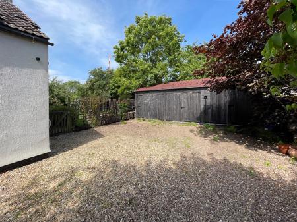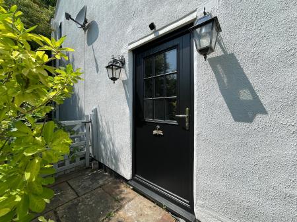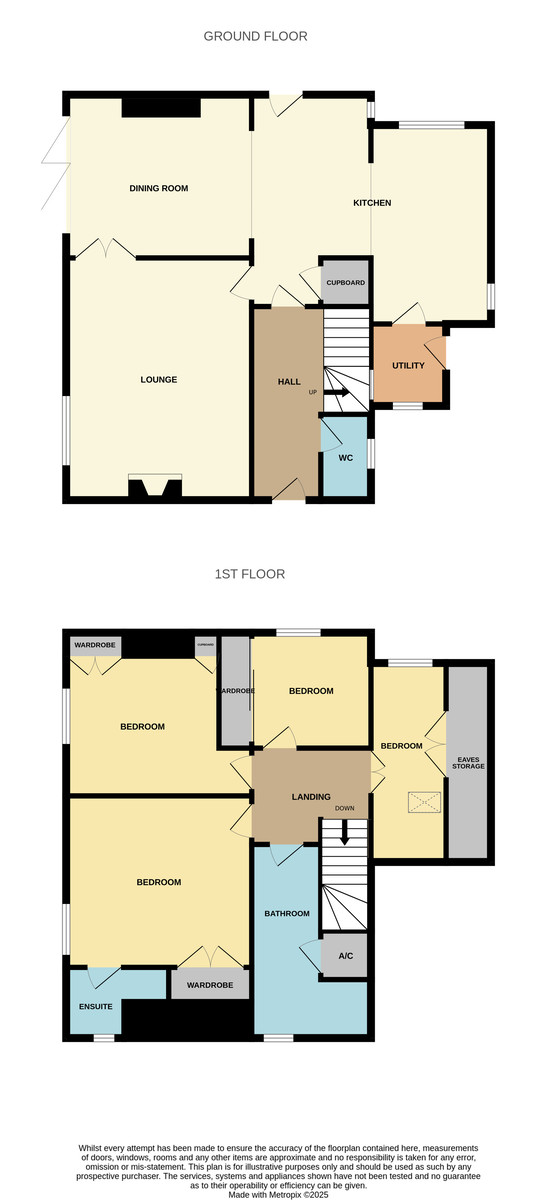- FOUR BEDROOM DETACHED COTTAGE
- 2/3 CAR GARAGE/WORKSHOP
- TASTEFULLY RENOVATED
- OPEN PLAN KITCHEN/DINER
- EV CHARGING POINT
- LARGE PRIVATE GARDEN
4 Bedroom Detached House for sale in Deeping St Nicholas
STATION FARM COTTAGE Sympathetically renovated and superbly appointed 4 bedroom detached cottage with established gardens, generous sized driveway and 2 to 3 car garage/workshop. The property has been fully modernised over the past 8 or 9 years by the current vendors and provides tastefully appointed spacious 4 bedroomed accommodation. An internal inspection is highly recommended.
ACCOMMODATION Usual access is gained via the composite entrance door with glazed panel to:
UTILITY ROOM 5' 11" x 5' 4" (1.82m x 1.65m) Oil fired central heating boiler, plumbing and space for washing machine and tumble dryer, worktops, UPVC window, eye level store cupboard, ceramic tiled floor, part glazed door opening into:
FITTED KITCHEN 18' 0" x 14' 8" (5.49m x 4.48m) average With extensive range of fitted units comprising base cupboard and drawers beneath the marble worktops with integral drainer, one and a quarter bowl enamel sink unit with mono block mixer tap, twin Neff electric ovens (one with microwave combi), built-in Neff hob with modern integrated extractor fan, integrated dishwasher, central island with integrated refrigerator and freezer, doors, cupboards and breakfast bar, marble top, recessed ceiling lights, 2 pendant lights over the island, ceramic tiled floor, contemporary vertical radiator, shelved store cupboard, UPVC windows to the rear and side elevations, glazed UPVC external entrance door, square arch into:
DINING ROOM 13' 11" x 11' 10" (4.26m x 3.62m) measured into the alcoves. A delightful room with a semi open plan feel from the kitchen with matching ceramic tiled floor, pendant light fitments, recessed ceiling lights, 2 contemporary vertical radiators, bi-fold doors on to the patio area.
From the Kitchen a part glazed door opens into:
MAIN HALLWAY 14' 8" x 7' 9" (4.48m x 2.37m) maximum including staircase. Recessed ceiling lights, contemporary vertical radiator, half panelled walls, part glazed external entrance door, useful store cupboard, modern ceramic floor tiles, door to:
CLOAKROOM Two piece suite comprising low level WC with push button flush, space saver hand basin with mono block mixer tap, half tiled walls, tiled floor, radiator, obscure glazed UPVC window, ceiling light.
Accessed from part glazed double doors in the Dining Room and also from a door in the kitchen is:
SITTING ROOM 14' 0" x 16' 2" (4.29m x 4.93m) Fireplace with log burner, feature beam, recessed ceiling lights, modern ceramic floor tiles, radiator, UPVC window overlooking the garden.
From the Hallway the staircase rises to:
FIRST FLOOR LANDING 7' 10" x 6' 11" (2.41m x 2.13m) Access to loft space, ceiling light, doors arranged off to:
MASTER BEDROOM 14' 6" x 12' 5" (4.43m x 3.80m) UPVC window overlooking the garden with modern UPVC shutters, recessed double wardrobe, feature panelled wall, radiator, bedside light, door to:
EN-SUITE SHOWER ROOM 4' 11" x 7' 6" (1.51m x 2.30m) maximum Shower cabinet with hand held and over head sprinkler, low level WC with push button flush, moulded hand basin with mixer tap, tiled splashback, storage drawers, tiled floor, fully tiled walls, vertical radiator/towel rail, obscure glazed UPVC window.
BEDROOM 2 11' 2" x 11' 6" (3.41m x 3.51m) plus large door recess. Ornamental fireplace with display sill, recessed double wardrobe, store cupboard, radiator, UPVC window with modern UPVC shutters, ceiling light, coved cornice.
BEDROOM 3 11' 2" x 9' 4" (3.42m x 2.87m) Half panelled walls, UPVC window overlooking the garden, ceiling light, fitted floor to ceiling wardrobe with sliding mirror doors, pelmet lighting (including within the room measurement). Radiator.
BEDROOM 4 14' 11" x 5' 2" (4.55m x 1.60m) A charming room with ceiling beam, restricted head height to one side with large Velux style window with integrated blind. UPVC window to the rear elevation, fitted storage cabinet, radiator, double doors and step up from the Landing. This room is currently used as an Office.
BATHROOM 13' 11" x 4' 2" (4.25m x 1.29m) plus recess 5'1'' x 3'8'' (1.56m x 1.12m), walk-in shower cabinet with hand held and over head sprinkler (situated within the recess) with smoked glass screen, extractor fan, recessed ceiling light. Bath with side mounted mixer tap and hand held shower attachment, low level WC with concealed cistern and push button flush, contemporary hand basin set within a wash stand with mono block mixer tap, tiled splashback, storage drawers. Feature panelled wall, tiled floor, vertical radiator/towel rail, recessed ceiling lights, 2 pendant light fitments, obscure glazed UPVC window.
EXTERIOR Although the property has a New Road address, vehicular access is gained via Wren Close with an opening on to an extensive gravelled driveway and turning bay with multiple parking for several vehicles. There is a stone wall to the right hand boundary, outside tap, lighting, power sockets and electric car charging point. The driveway leads to:
SINGLE GARAGE/WORKSHOP 17' 3" x 8' 5" (5.26m x 2.59m) Concrete floor, mezzanine flooring, work bench, power and lighting.
DOUBLE GARAGE/OUTBUILDING 17' 9" x 17' 5" (5.42m x 5.32m) Mezzanine area, power and lighting, concrete flooring, 2 pairs of timber entrance doors.
The overall building has a pitched roof.
There is a lawned garden to the front of the property with attractive bushes, shrubs and plants and a hand gate leading to a storage area where the oil storage tank is located. This continues round to:
MAIN ENCLOSED GARDEN Situated to the side and rear of the property with extensive lawns, large raised paved patio, stocked borders, stone wall with raised border to the rear and fencing to the outer boundaries.
SERVICES Mains water and electricity. Oil central heating. Drainage is to a Treatment Plant situated within Wren Close and, to the vendors knowledge, shared by 6 properties.
DIRECTIONS From Spalding proceed in a south westerly direction along the A1175 Market Deeping road continuing to Deeping St Nicholas and turning left before the level crossing into St Nicholas Way. Take the second right hand turning into New Road, follow the bend round to the right, continuing along New Road and then the last of the left hand turnings into Wren Close where upon the property is situated on the right hand side.
AMENITIES Local shop, primary school and farm shop within Deeping St Nicholas. Spalding is 5 miles distant offering a full range of facilities, Market Deeping 6 miles distant and Peterborough approximately 14 miles having a fast train link with London's Kings Cross minimum journey time 46 minutes.
Property Ref: 58325_101505031502
Similar Properties
5 Bedroom Detached House | £425,000
Versatile detached residence situated in a non-estate location in the centre of the popular Conservation village of Moul...
3 Bedroom Detached House | £410,000
Deceptively spacious, individual detached house (approximately 214m.sq.) in central village location with established ga...
4 Bedroom Detached House | Guide Price £395,000
Individual character property with delightful established grounds of approximately 0.6 acres with additional adjacent pa...
5 Bedroom Detached House | Guide Price £440,000
Spacious individual 5 bedroom detached house in pleasant non-estate location. Superbly appointed throughout. Ample parki...
Highstock Lane, Gedney Hill, Spalding
3 Bedroom Detached Bungalow | £440,000
Detached Annex to the rear/work from home office. Nestled in the charming semi-rural village of Gedney Hill, this deligh...
4 Bedroom Farm House | £445,000
Crowtree Farm is a detached farmhouse comprising of four-bedrooms with a further opportunity to convert an area of the g...

Longstaff (Spalding)
5 New Road, Spalding, Lincolnshire, PE11 1BS
How much is your home worth?
Use our short form to request a valuation of your property.
Request a Valuation
