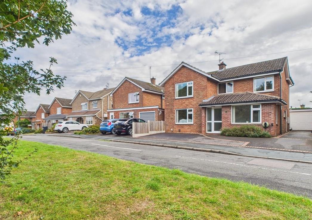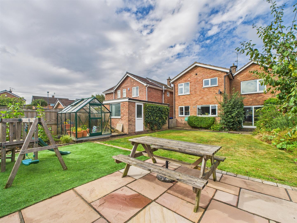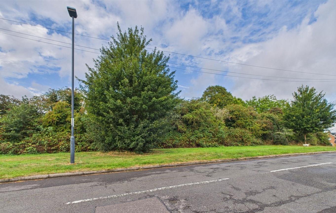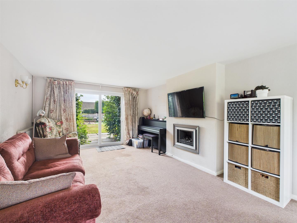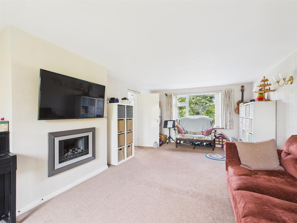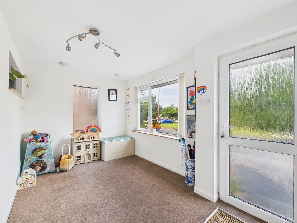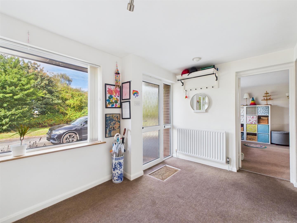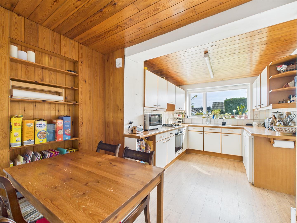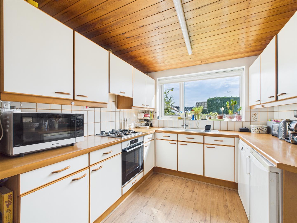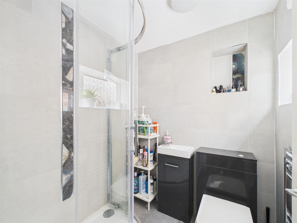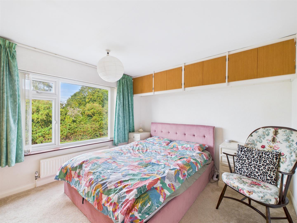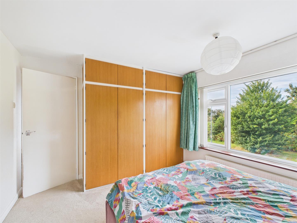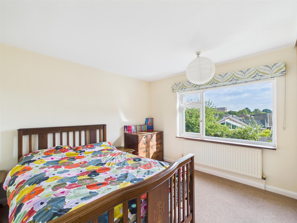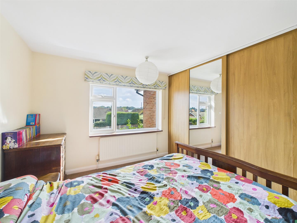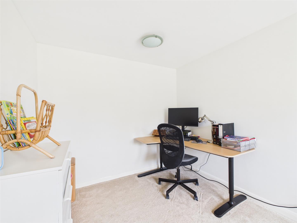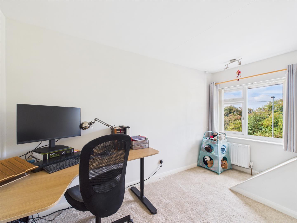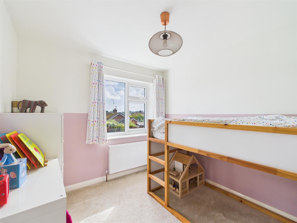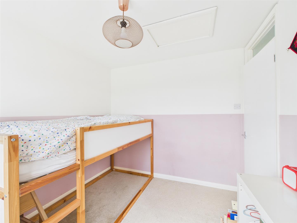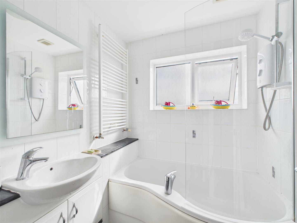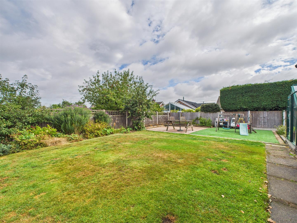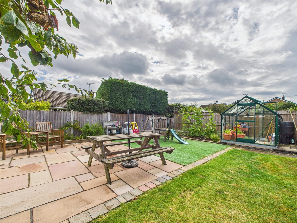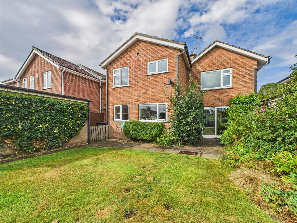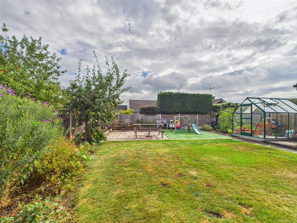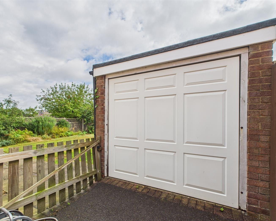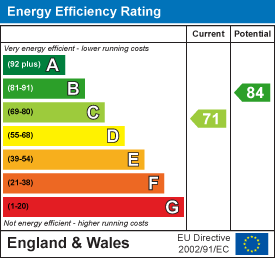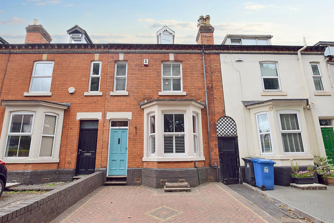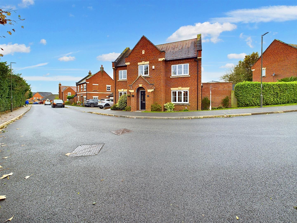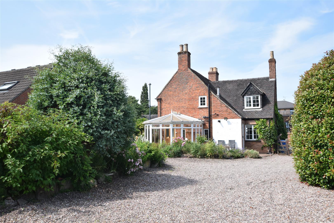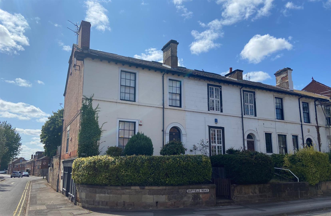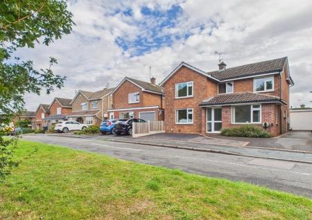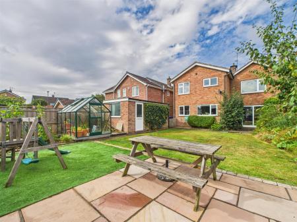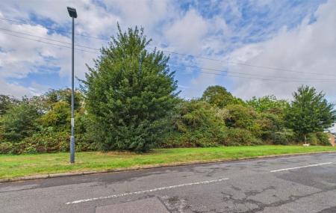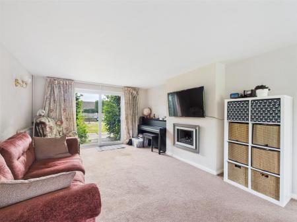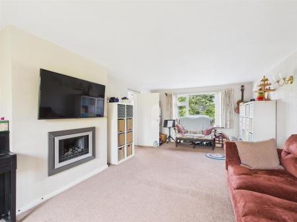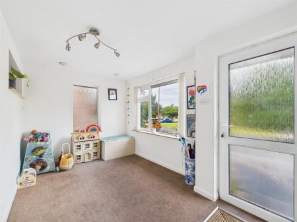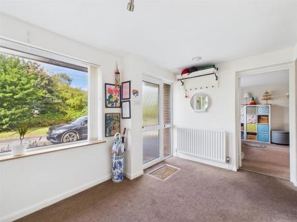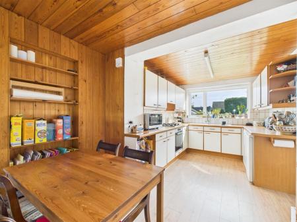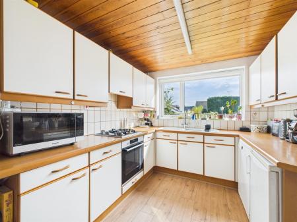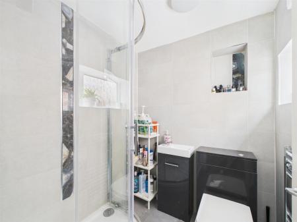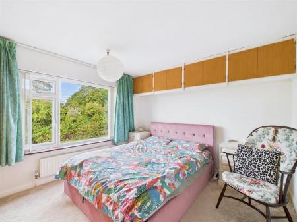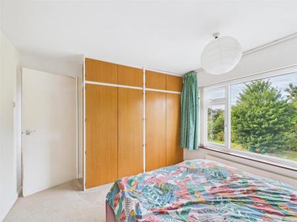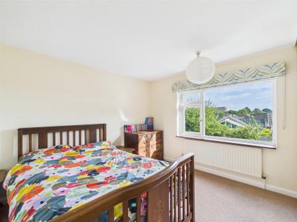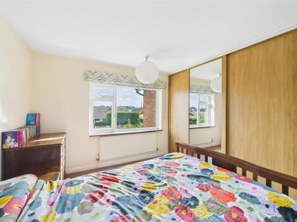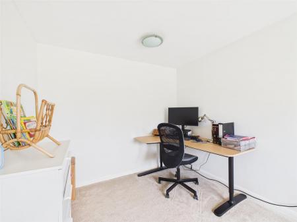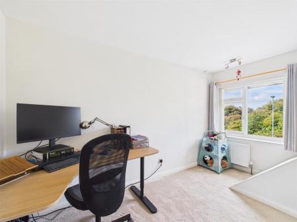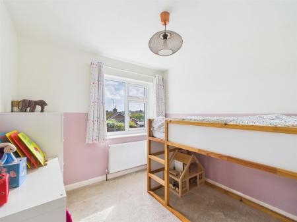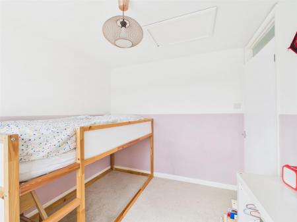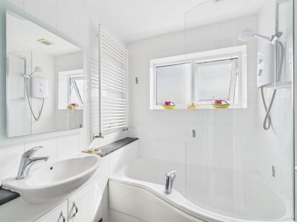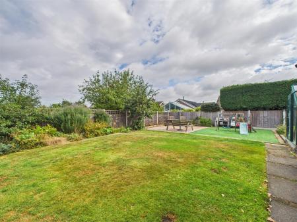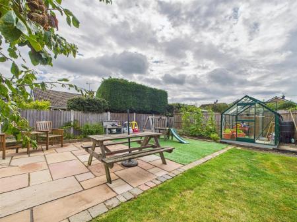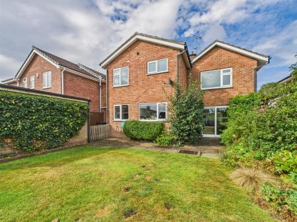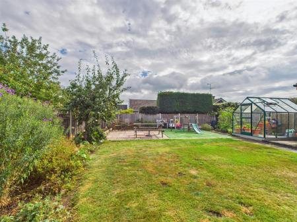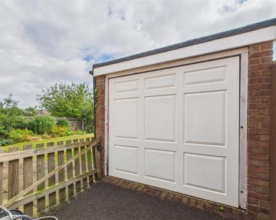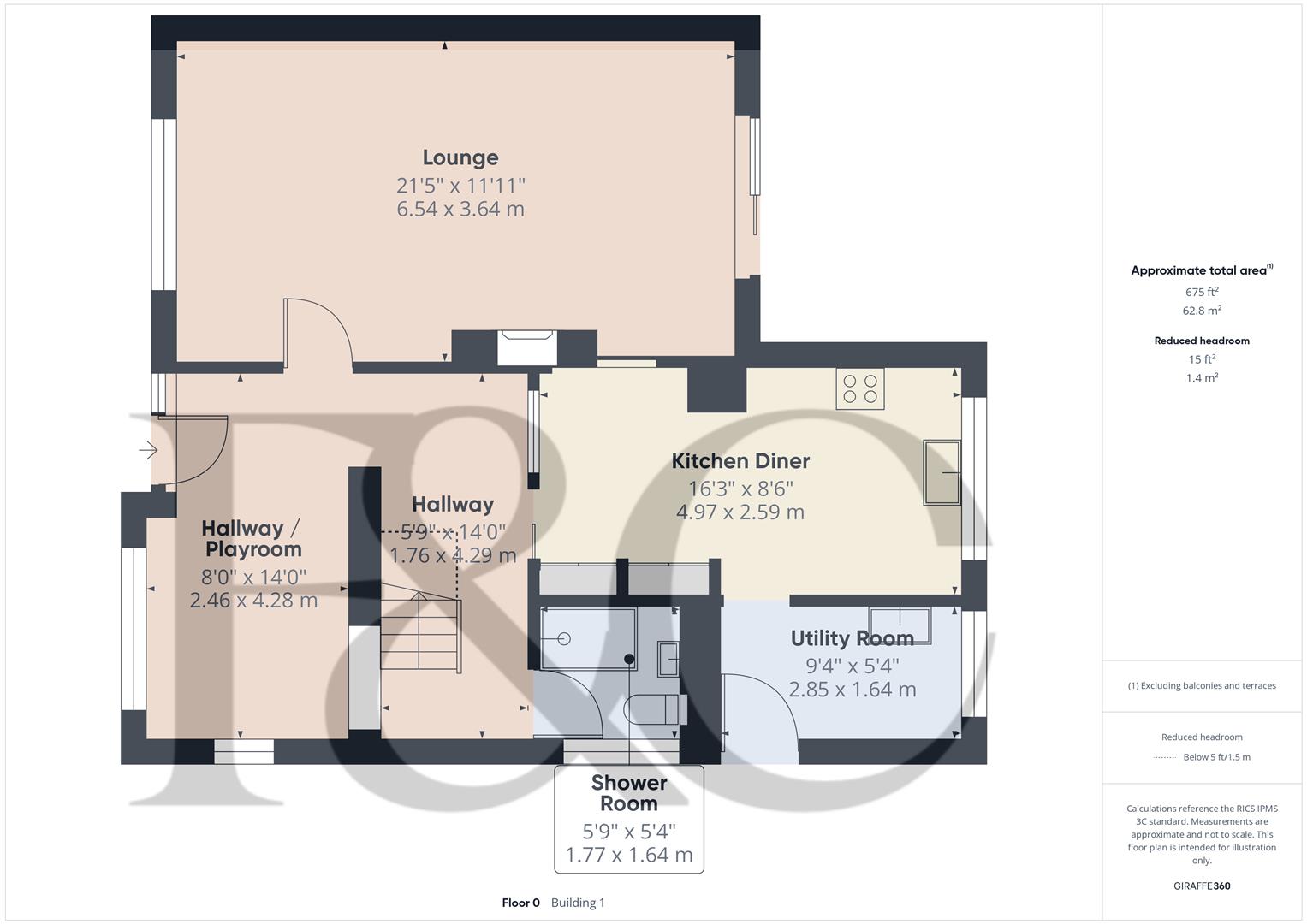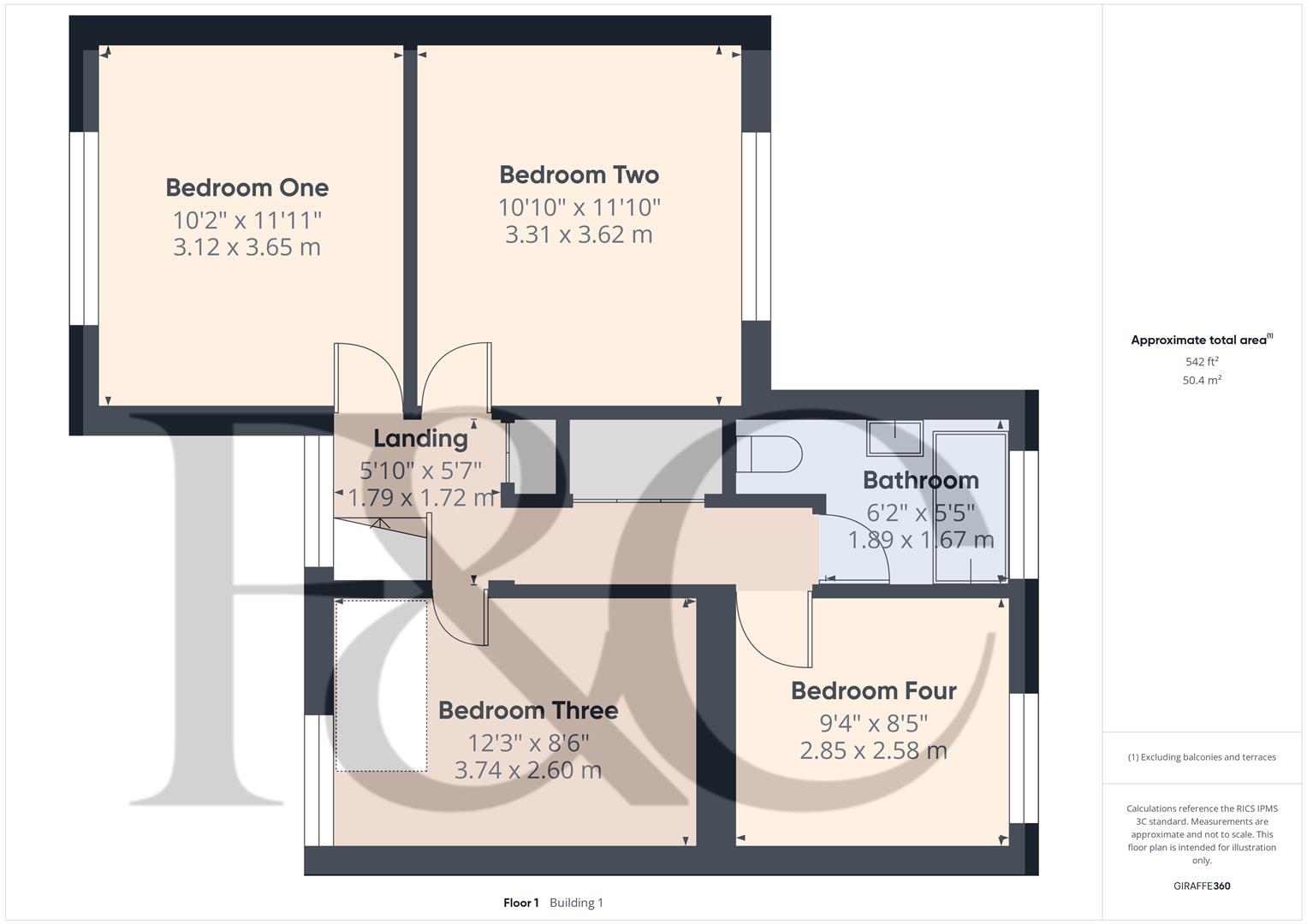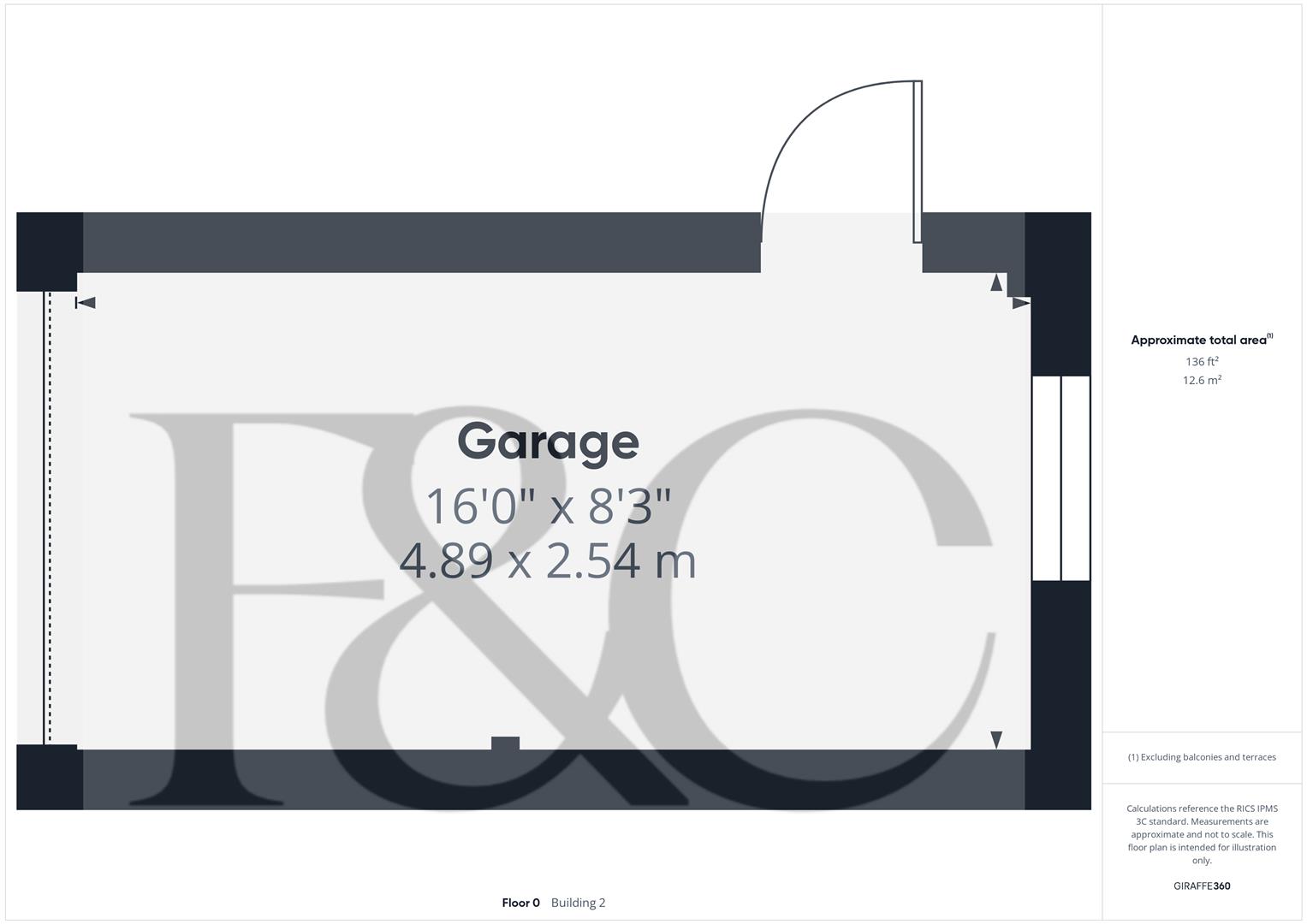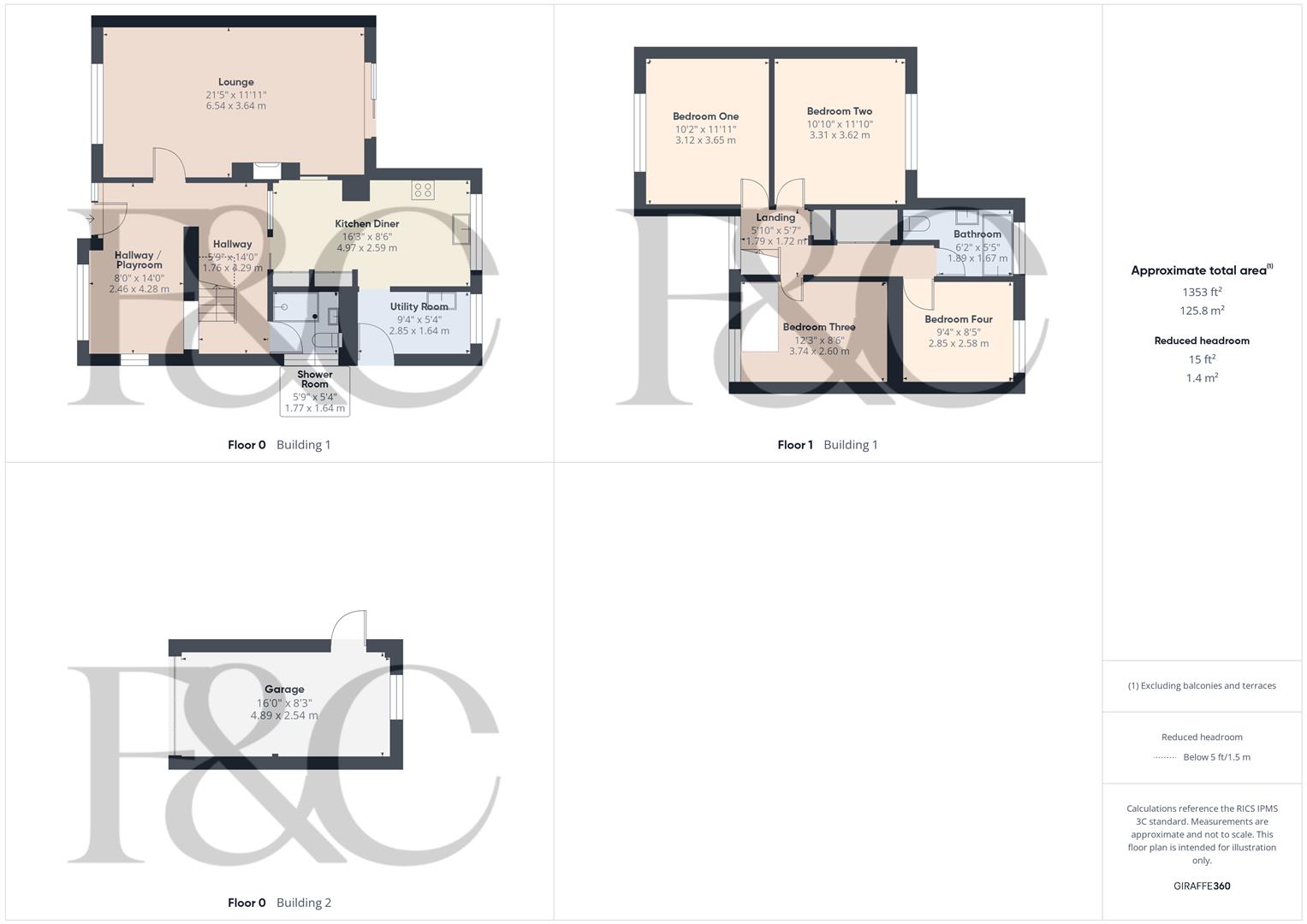- Highly Appealing Detached Property - Popular Location In Allestree
- Overlooking Attractive Open Green
- A Short Walk to Park Farm Shopping Centre & Markeaton Park
- Potential To Improve & Extend (Subject to Planning Permission)
- Lounge & Playroom
- Kitchen/Diner & Utility Room
- Four Bedrooms
- Family Bathroom & Shower Room
- Pleasant Enclosed Garden & Greenhouse
- Large Driveway Electric Car Charger & Brick Detached Garage with Electric Door
4 Bedroom Detached House for sale in Derby
NO CHAIN & GREAT LOCATION - A superb opportunity to extend and improve a four bedroom detached property located in a popular residential area within Allestree, only a short walk away to Park Farm Shopping Centre, Primary/Secondary Schools, Markeaton Park and regular bus services.
The property occupies a very pleasant position in Allestree benefiting from an attractive open green with trees.
The Location - The property's location is a stone's throw from Park Farm shopping centre which offers an extensive range of amenities and shops, facilities, restaurants and eateries. There is a regular bus service running into Derby City centre. Markeaton and Darley Park also within easy reach. The property is also convenient for Derby university, A38 and A52.
Entrance Hall With Playroom - 4.28 x 2.46 (14'0" x 8'0") - With radiator, two double glazed windows and double glazed entrance door.
Lounge - 6.54 x 3.64 (21'5" x 11'11") - With two radiators, double glazed window to front and double glazed sliding patio door opening onto garden.
Kitchen Diner - 4.97 x 2.59 (16'3" x 8'5") - With double sink with mixer top, wall and base units, worktops, built-in four ring gas hob, built-in electric fan assisted oven, plumbing for dishwasher, wood flooring, radiator and double glazed window.
Utility Room - 2.85 x 1.64 (9'4" x 5'4") - With single stainless steel sink unit, wall and base cupboards, plumbing for automatic washing machine, double glazed window to rear and double glazed side access door.
Hallway - 4.29 x 1.76 (14'0" x 5'9") - With radiator and staircase leading to first floor.
Shower Room - 1.77 x 1.64 (5'9" x 5'4") - With separate shower cubicle with shower, fitted wash basin, low level WC, fully tiled walls, tile flooring, heated chrome towel rail/radiator, extractor fan and double glazed window.
First Floor Landing - 1.79 x 1.72 (5'10" x 5'7") - With built-in cupboard housing the central heating boiler with hot water cylinder, access to roof space, double glazed window to front and built-in storage cupboard with sliding doors.
Bedroom One - 3.65 x 3.12 (11'11" x 10'2") - With two built-in double wardrobes with cupboards above, wall cupboards, radiator and double glazed window with aspect to front.
Bedroom Two - 3.61 x 3.31 (11'10" x 10'10") - With built-in wardrobes with sliding doors, radiator and double glazed window to rear.
Bedroom Three - 3.74 x 2.60 (12'3" x 8'6") - With radiator and double glazed window to front.
Bedroom Four - 2.85 x 2.58 (9'4" x 8'5") - With radiator and double glazed window to rear.
Family Bathroom - 1.89 x 1.67 (6'2" x 5'5") - With bath with electric shower, wash basin with fitted base cupboard, low level WC, fully tiled walls, heated towel rail/radiator, shaver point, extractor fan and double glazed window.
Garden - To the rear of the property is a pleasant, enclosed, level garden laid to lawn with artificial turf, Indian stone paved patio and well-stocked flower beds all enclosed by fencing.
Driveway - A large, tarmac driveway provides car standing spaces for several cars to the front and side of the property. Electric car charging point.
Garage - 4.89 x 2.54 (16'0" x 8'3") - A brick detached garage with power, lighting, electric front door and side personnel door.
Council Tax Band E -
Property Ref: 1882645_34131944
Similar Properties
4 Bedroom Detached House | Offers in region of £385,000
A well-positioned, superbly presented, four bedroom, detached residence occupying a larger than average corner plot in a...
4 Bedroom House | Offers in region of £385,000
MOST SPACIOUS EXTENDED PERIOD HOME - A beautifully presented late Victorian, four bedroom residence with driveway for tw...
7 Bedroom Detached House | Offers in excess of £379,999
This is a superb investment opportunity to acquire a seven bedroom, detached, fully en-suite house of multiple occupancy...
4 Bedroom Detached House | £390,000
NO UPWARD CHAIN Recently constructed, attractive four bedroom detached residence located on a popular estate, close to t...
Chestnut Cottage, Elvaston Lane, Alvaston, Derby
4 Bedroom Detached House | £399,000
Most charming, four bedroom detached period cottage set upon a beautiful 0.25 acre plot within Alvaston Old Village. The...
Duffield Road, Five Lamps, Derby
5 Bedroom Townhouse | Guide Price £399,950
WITH PRIVATE DRIVEWAY - An exceptional opportunity to own a piece of Derby's Victorian history. Beautifully preserved gr...

Fletcher & Co - Pride Park (Derby)
Millenium Way, Pride Park, Derby, Derbyshire, DE24 8LZ
How much is your home worth?
Use our short form to request a valuation of your property.
Request a Valuation
