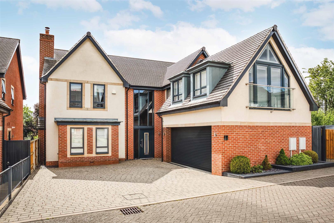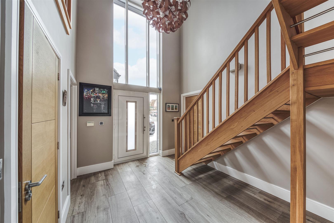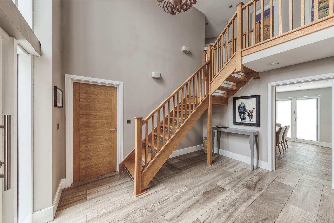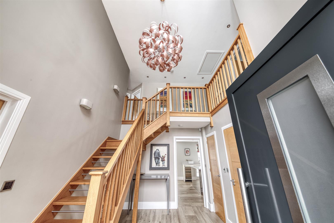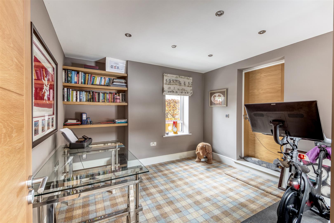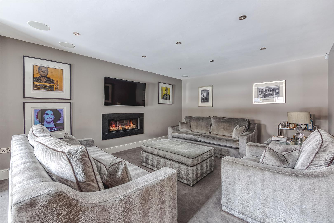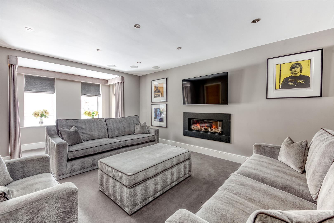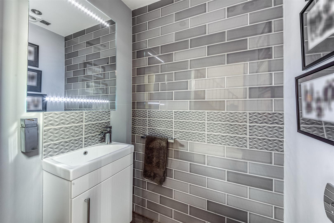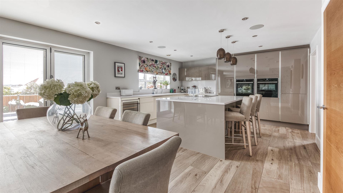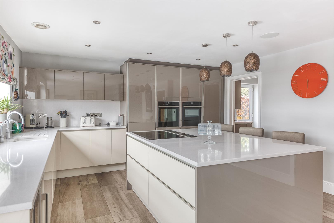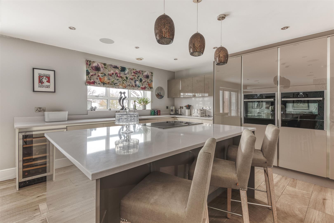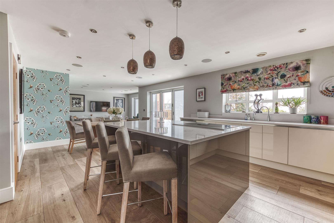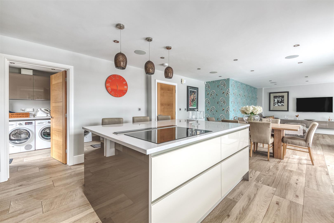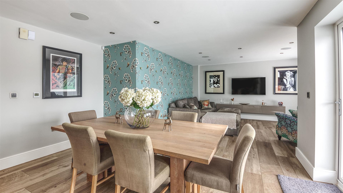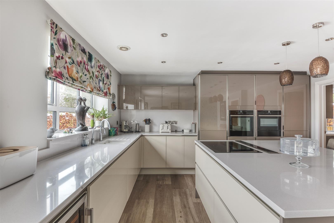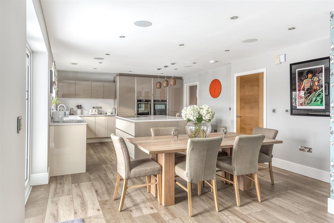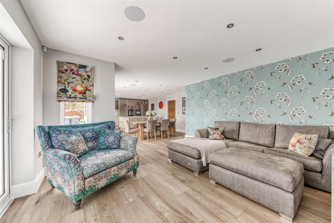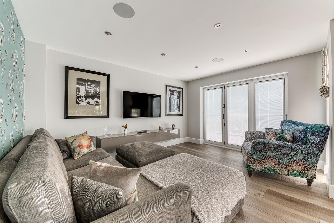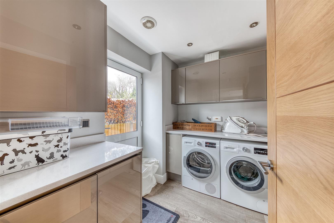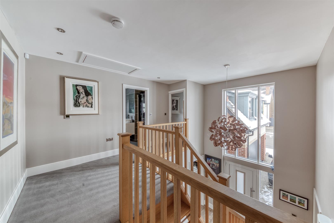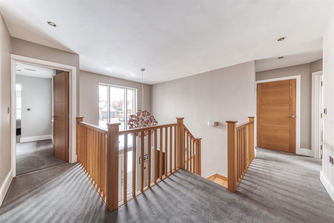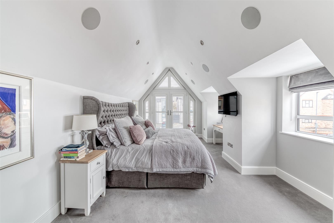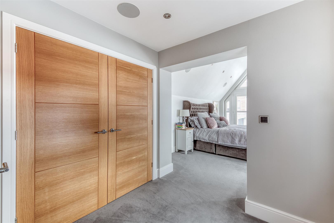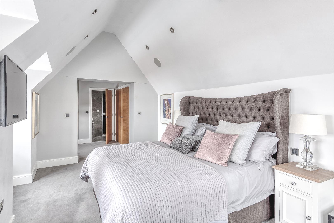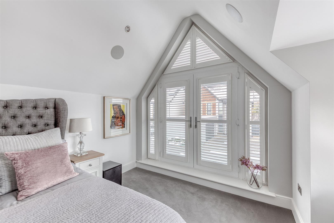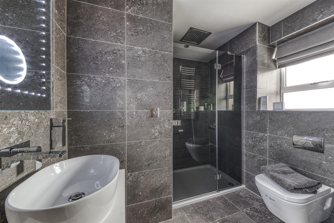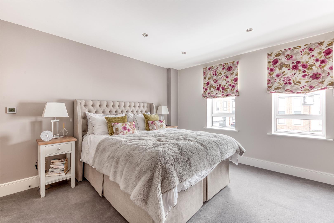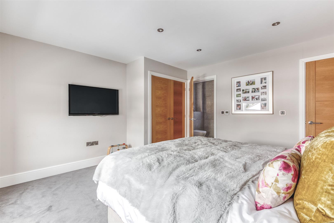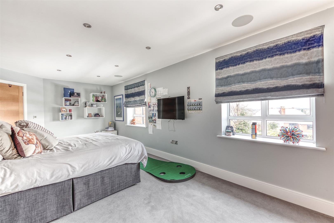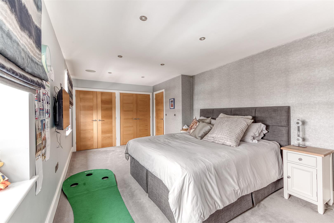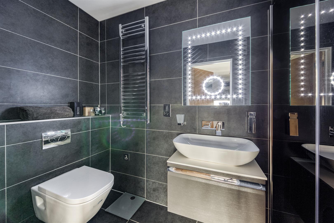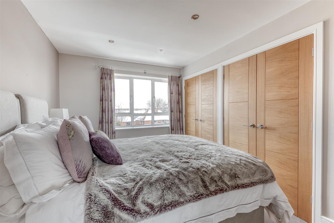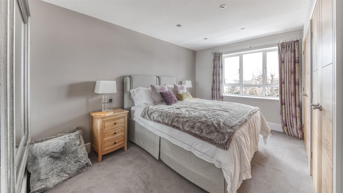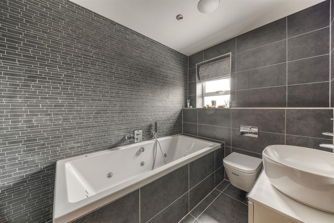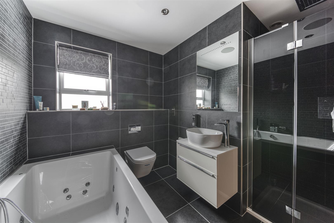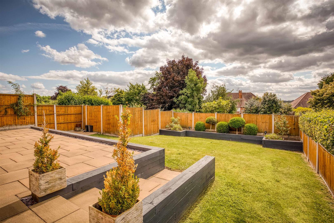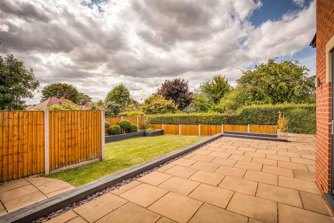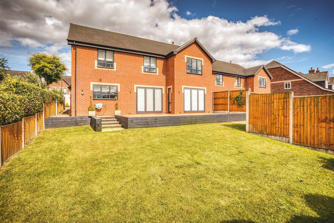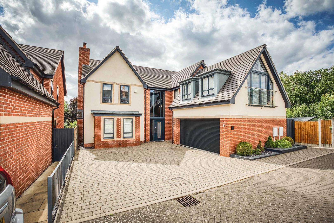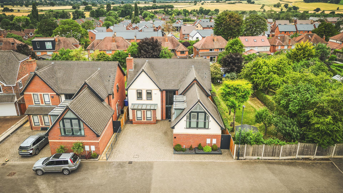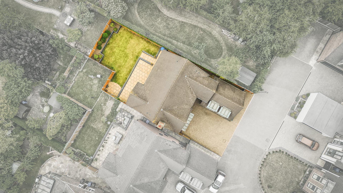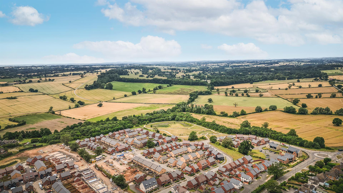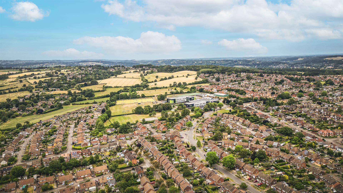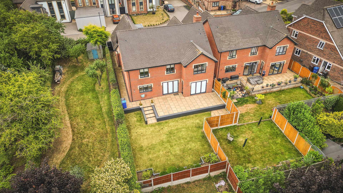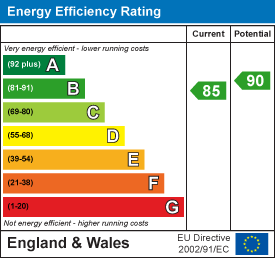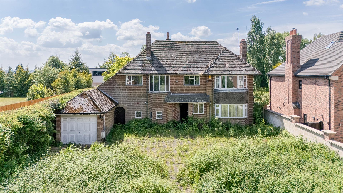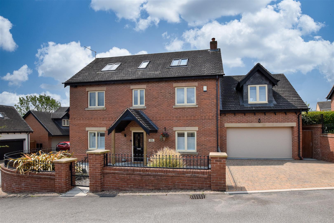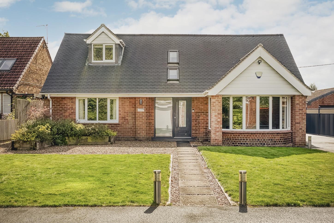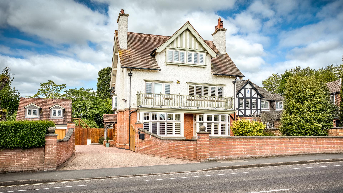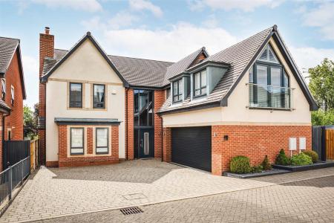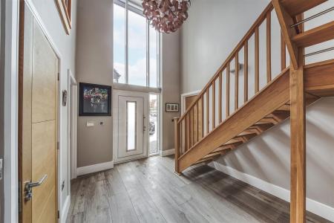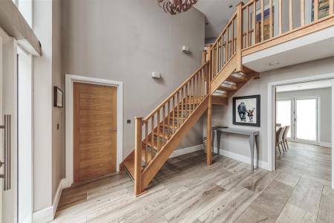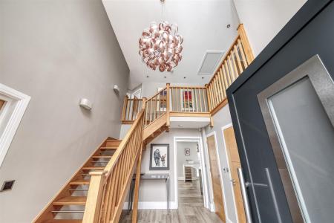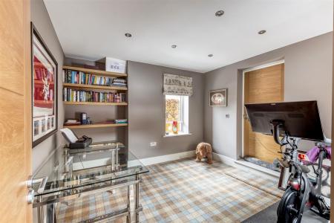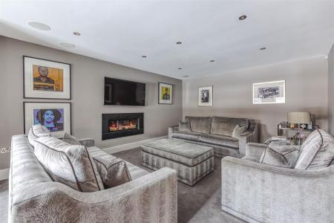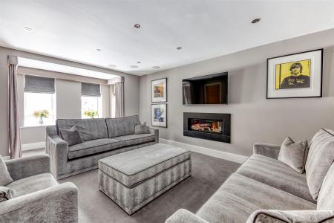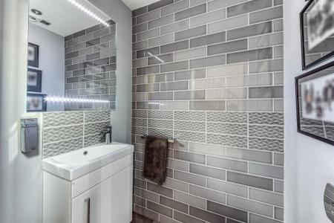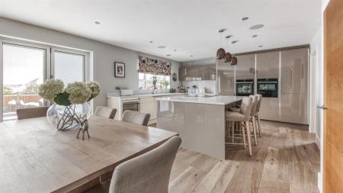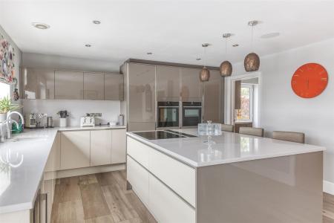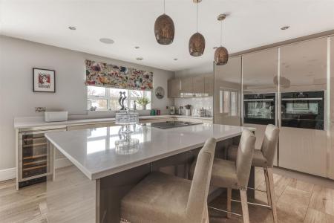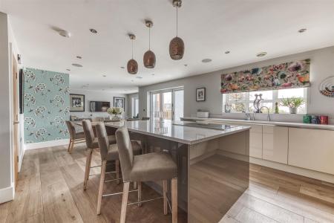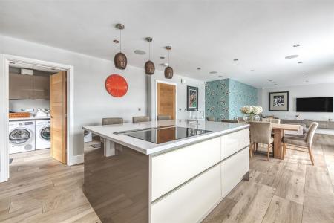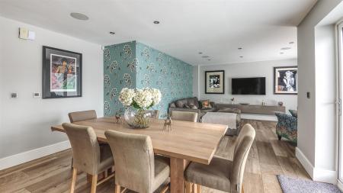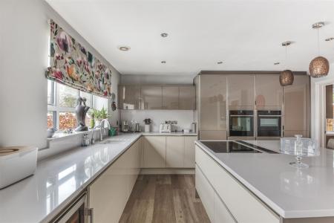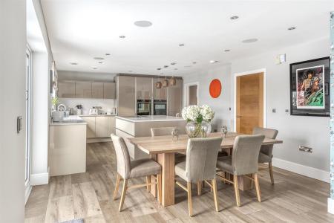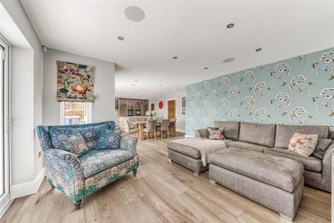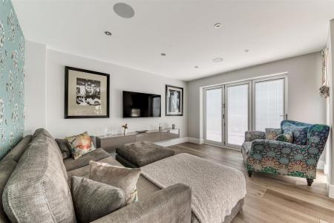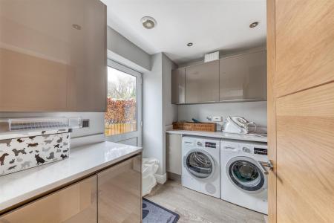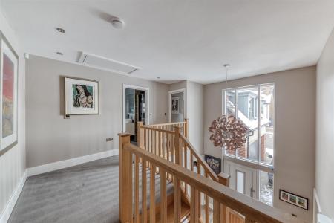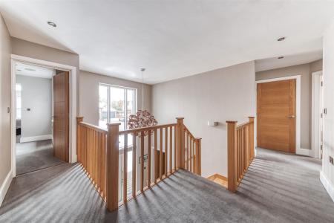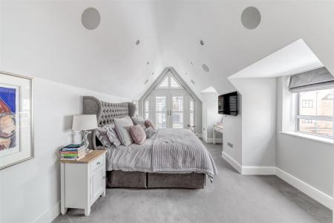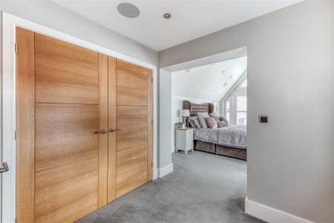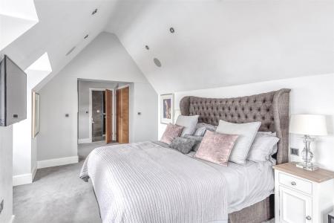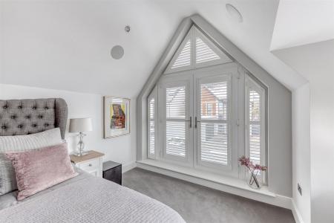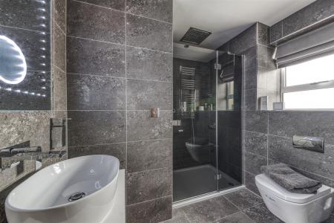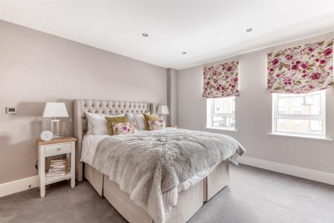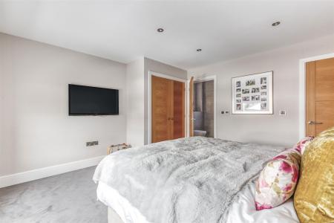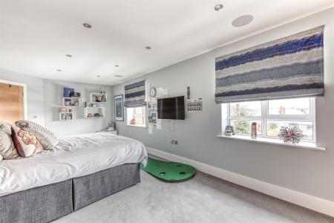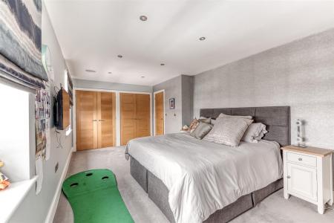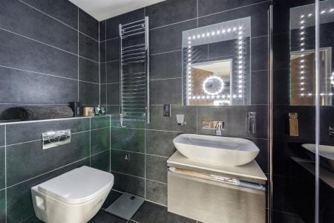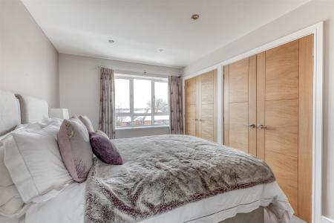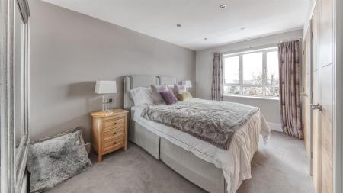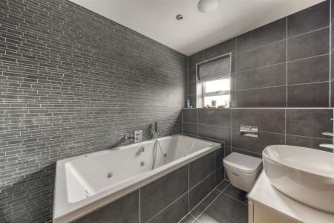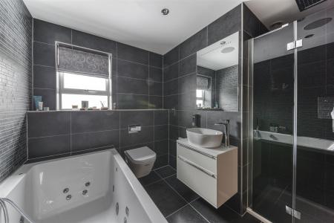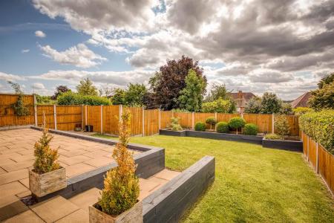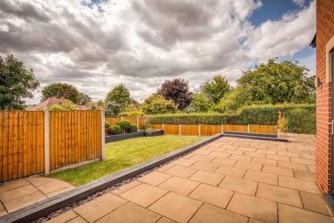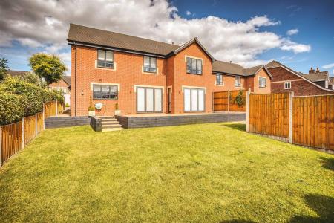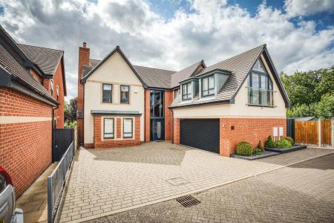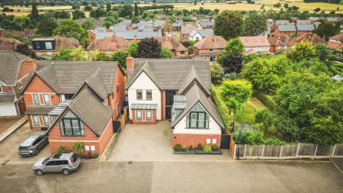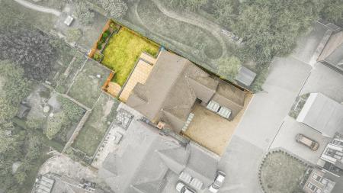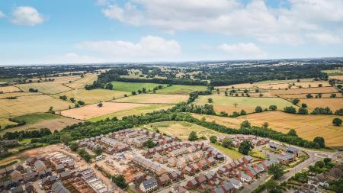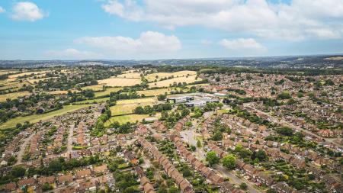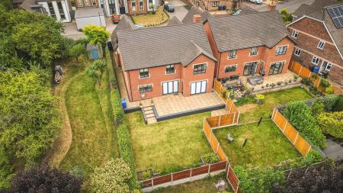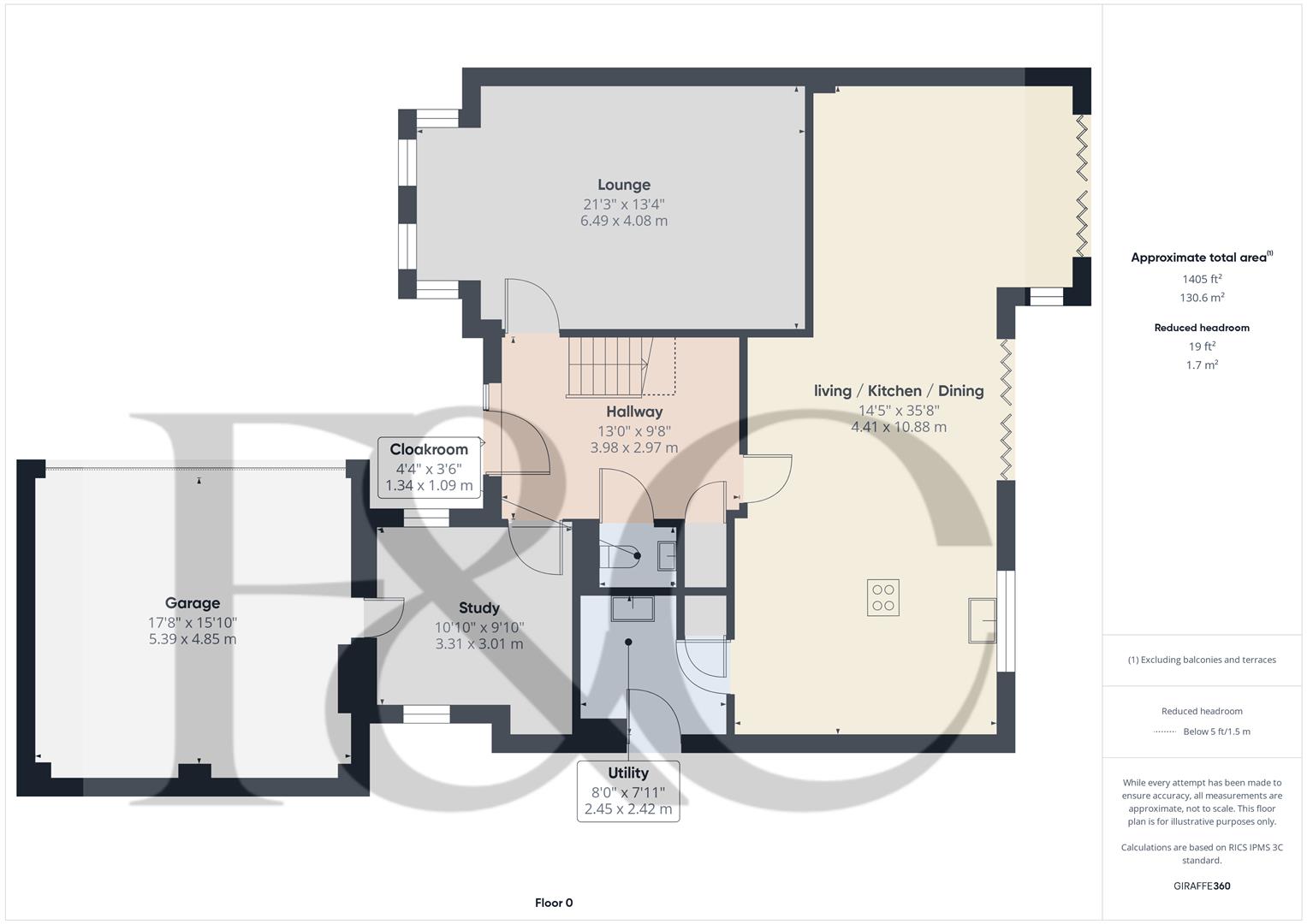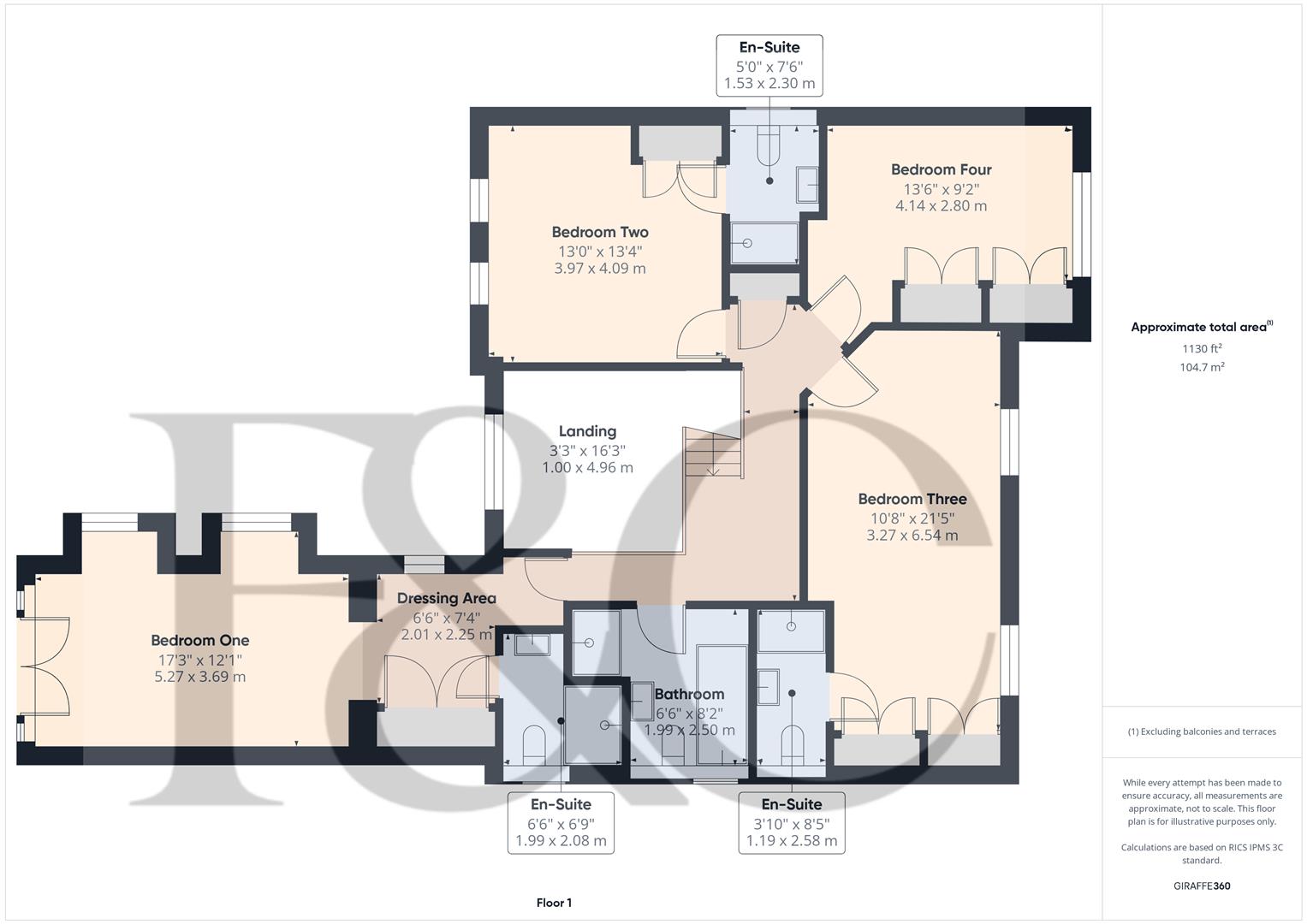- Ideal Family Home
- Impressive Entrance Hall with Semi-Galleried Landing Over
- Large Lounge
- Separate Study
- Impressive Open Plan Living Kitchen with High Specification Fitted Kitchen & Utility off
- Downstairs Cloak Cupboard & WC
- Four First Floor Bedrooms, Three with En-Suite Facilities plus Principle Bathroom
- Extensive Driveway & Integral Double Garage
- Attractive Westerly Facing Rear Garden
- No Upper Chain
4 Bedroom Detached House for sale in Derby
A superbly appointed, four double bedroom, modern, detached residence occupying a sought-after residential location on Quarndon Heights in Allestree.
A superbly positioned, large, modern, contemporary style, four double bedroom, detached residence occupying a quiet cul-de-sac location off Kedleston Road in Allestree. The property would suit a large family looking for spacious and versatile accommodation in a convenient position. The property is sold with the benefit of no upper chain and is double glazed and gas central heated with underfloor heating throughout the upstairs and downstairs. This property has an impressive entrance hall featuring a picture window and high ceiling, fitted guest cloakroom, large living room, separate study, open plan living kitchen with lounge area, dining area and high specification fitted kitchen with integrated appliances and utility off. The first floor features a semi-galleried landing which leads to a principle bedroom with dressing area, en-suite shower room, two further double bedrooms both with en-suite shower rooms, further double bedroom and a principle bathroom with four piece suite.
To the rear of the property is a private, westerly facing garden featuring lawn and terrace. To the front is a block paved driveway providing ample off-road parking and access to an integral double garage.
The Location - The property's location, just off Kedleston Road, offers easy access into Derby City centre. Locally, within Allestree there are an excellent range of amenities Including shops along Blenheim Parade, Park Farm shopping centre with a varied selection of shops, excellent schooling with two popular primary schools including Lawn and Portway as well as Woodlands secondary school. Markeaton Park is also within easy reach as well as Kedleston golf course and excellent transport links.
Accommodation -
Ground Floor -
Entrance Hall - 3.98 x 2.97 (13'0" x 9'8") - A stylish entrance door with double glazed sidelight and feature double glazed picture window above floods the impressive hallway with light. Providing an impressive entrance to the property with feature high ceiling, beautiful staircase to first floor leading to a semi-galleried landing with impressive oak balustrade and cloak cupboard. There is a Porcelanos wood effect tile flooring with underfloor heating and this continues throughout the ground floor.
Fitted Guest Cloakroom - 1.34 x 1.09 (4'4" x 3'6") - Appointed with a white suite comprising vanity unit with wash handbasin and cupboard beneath, tiled surround and mirror over, low flush WC, feature tiled wall and recessed ceiling spotlighting.
Study - 3.31 x 3.01 (10'10" x 9'10") - With recessed ceiling spotlighting, double glazed windows to side and front and integral door to garage.
Stunning Open Plan Living Space - 10.88 x 4.41 (35'8" x 14'5") -
Lounge Area - Having continuation of the Porcelanos wood effect tile flooring throughout the room, recessed ceiling spotlighting, surround sound speakers and double glazed bifold doors to rear with fitted blinds.
Dining Area - With recessed ceiling spotlighting, surround sound speakers and a further set of double glazed bifold doors with fitted blinds.
High Specification Mobalpa Fitted Kitchen - Comprising granite worktops, matching upstands and window sill, inset one and a half sink unit with mixer tap and Quooker instant hot water/filtered water tap, stylish range of two tone gloss finish base cupboards and drawers, matching granite topped island incorporating breakfast bar, Neff induction hob with recessed extractor, further range of appliances including two integrated fridge freezers, two Neff ovens and warming drawer, integrated Neff dishwasher, recessed ceiling spotlighting, surround sound speakers, double glazed window to rear and door to utility.
Utility - 2.45 x 2.42 (8'0" x 7'11") - Comprising further matching granite worktops with matching upstands, inset sink unit with mixer tap, gloss finish base and wall mounted cupboards, space suitable for washing machine and tumble dryer, wall mounted Baxi gas fired boiler, door to cupboard housing the hot water cylinder and double glazed door to side.
Large Lounge - 6.49 x 4.08 (21'3" x 13'4") - Featuring a recessed log effect gas fire, surround sound speakers, TV aerial point, recessed ceiling spotlighting and double glazed box bay window to front.
First Floor Landing - 4.96 x 1.00 (16'3" x 3'3") - A semi-galleried landing with the aforementioned feature oak balustrade, access to loft space and recessed ceiling spotlighting. Please note that is underfloor heating to the first floor accommodation.
Principle Bedroom - 5.27 x 3.69 (17'3" x 12'1") - With feature high ceiling, recessed ceiling spotlighting with integrated speakers, double glazed windows and feature window incorporating double glazed French doors with bespoke shutters to Juliet glass balcony.
Dressing Area - 2.25 x 2.01 (7'4" x 6'7") - Having built-in wardrobes with bespoke shelving and hanging rail.
Superbly Appointed En-Suite Shower Room - 2.08 x 1.99 (6'9" x 6'6") - Fully floor and wall tiled with low flush WC, vanity unit with wash handbasin, drawer beneath and mirror over, double shower cubicle with rain shower head and external controls, chrome towel radiator, recessed ceiling spotlighting and double glazed window to side.
Double Bedroom Two - 4.09 x 3.97 (13'5" x 13'0") - Having recessed ceiling spotlighting, illuminated built-in wardrobe, two double glazed windows to front and door to en-suite.
Superbly Appointed Shower Room - 2.30 x 1.53 (7'6" x 5'0") - Fully floor and wall tiled with low flush WC, stylish vanity unit with wash handbasin, drawer beneath and mirror over, double shower cubicle, chrome towel radiator, recessed ceiling spotlighting and double glazed window to side.
Double Bedroom Three - 6.54 x 3.27 (21'5" x 10'8") - With two illuminated built-in wardrobes, recessed ceiling spotlighting, surround sound speakers, two double glazed windows to rear offering impressive westerly views towards Kedleston Hall in the distance.
Superbly Appointed Shower Room - 2.58 x 1.19 (8'5" x 3'10") - Fully floor and wall tiled, vanity unit with wash handbasin, drawer beneath and mirror over, low flush WC, double shower cubicle with rain shower head and external controls, chrome towel radiator, shaver point and recessed ceiling spotlighting.
Double Bedroom Four - 4.14 x 2.80 (13'6" x 9'2") - Having recessed ceiling spotlighting, two built-in wardrobes and double glazed window to rear with particularly impressive views over the rooftops towards Kedleston Hall.
Principle Bathroom - 2.50 x 1.99 (8'2" x 6'6") - Fully tiled and superbly appointed with four piece suite in white comprising vanity unit with wash handbasin, drawer beneath and mirror over, low flush WC, double shower cubicle with rain shower head and external controls, jacuzzi bath with shower attachment, chrome towel radiator, shaver point, recessed ceiling spotlighting, surround sound speakers and double glazed window to side.
Outside - Occupying the last plot at the end of Quarndon Heights, on the left-hand side. Set back behind a block paved driveway providing ample off-road parking and access to an integral double garage.
To the rear of the property is a very pleasant garden with a westerly aspect and views which can be appreciated from the first floor. Accessible from both the lounge and dining area is a good sized, stone terrace with sleeper edged retaining wall. Steps lead down to a pleasant lawn with further wood edged herbaceous borders containing plants and shrubs. The garden is bounded by timber fencing and access can be gained via a gate to the side. Due to it's westerly orientation the garden is a sun trap in the afternoon and evening.
Garage - 5.39 x 4.85 (17'8" x 15'10") - With power, lighting and electric door.
Council Tax Band G -
Property Ref: 1882645_34020051
Similar Properties
Keats Avenue, Littleover, Derby
4 Bedroom Detached House | Offers in region of £775,000
A superb opportunity to acquire a traditional detached residence with planning consent passed for conversion into a stun...
5 Bedroom Detached House | Offers in region of £735,000
Quiet Cul-de-Sac Location - Ideal for a Family - A most impressive, five double bedroom, detached residence occupying an...
Homelands, Lime Lane, Oakwood, Derby
4 Bedroom Detached House | Offers in region of £725,000
This is an exciting and rare opportunity to acquire a substantially extended and greatly improved, chalet style residenc...
Duffield Road, Darley Abbey, Derby
6 Bedroom Detached House | £1,150,000
CLOSE TO DARLEY PARK - This magnificent Edwardian detached residence, built in 1906, offers a splendid blend of classic...

Fletcher & Co - Pride Park (Derby)
Millenium Way, Pride Park, Derby, Derbyshire, DE24 8LZ
How much is your home worth?
Use our short form to request a valuation of your property.
Request a Valuation
