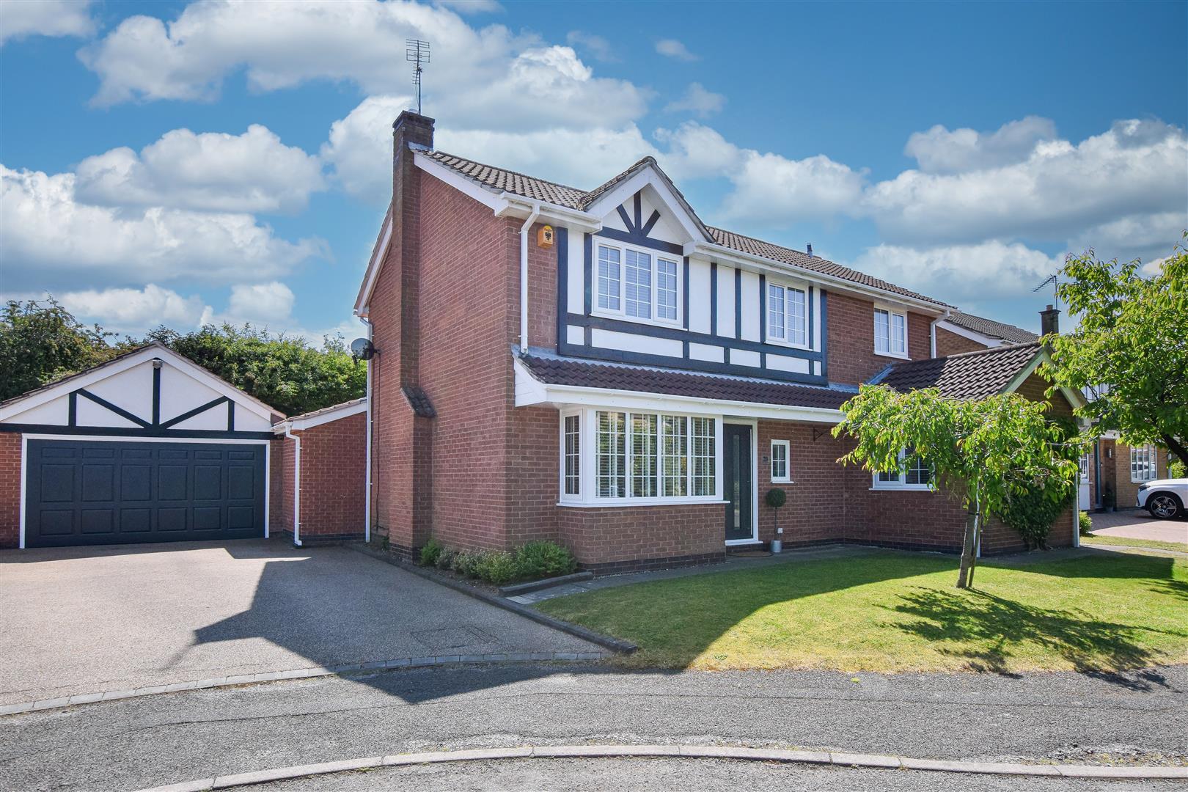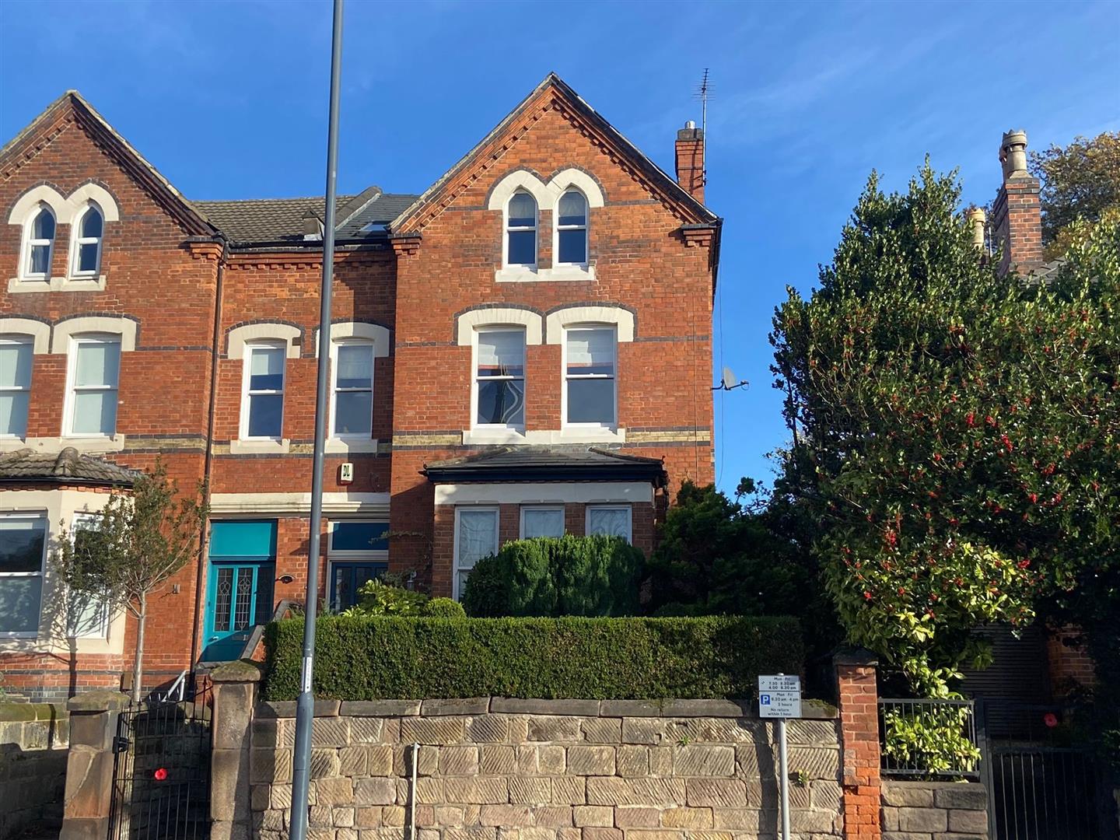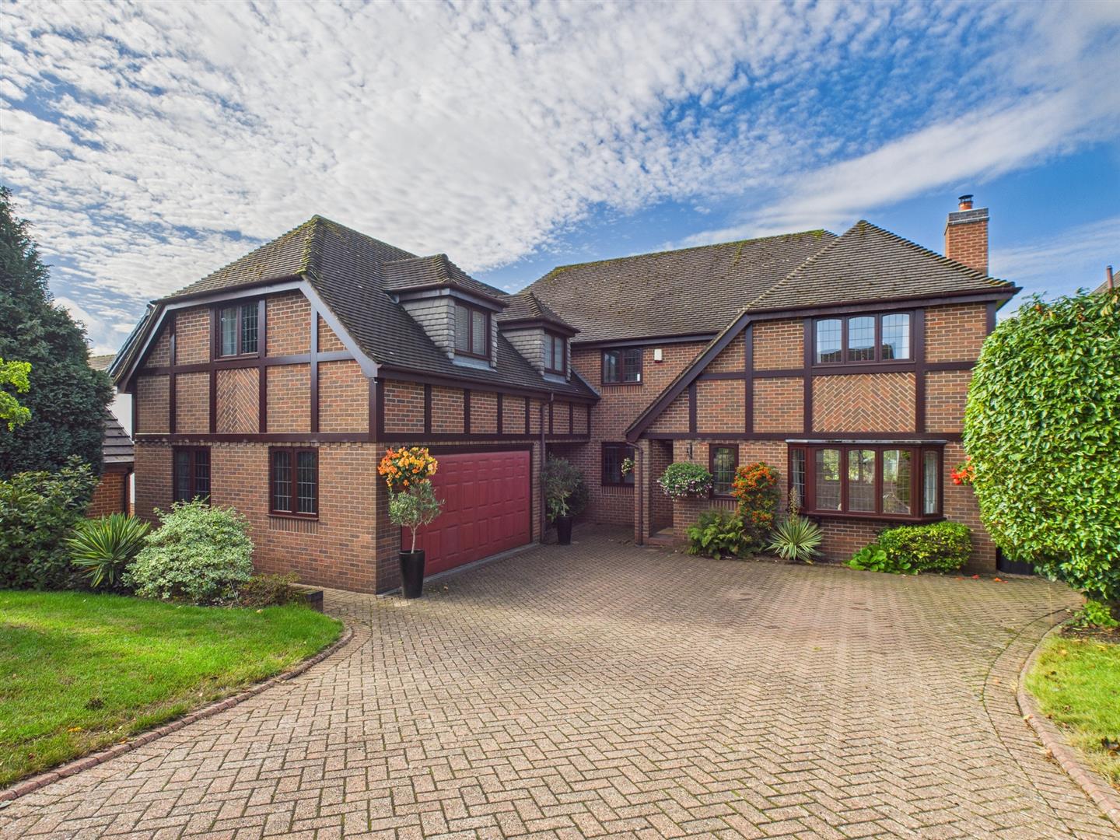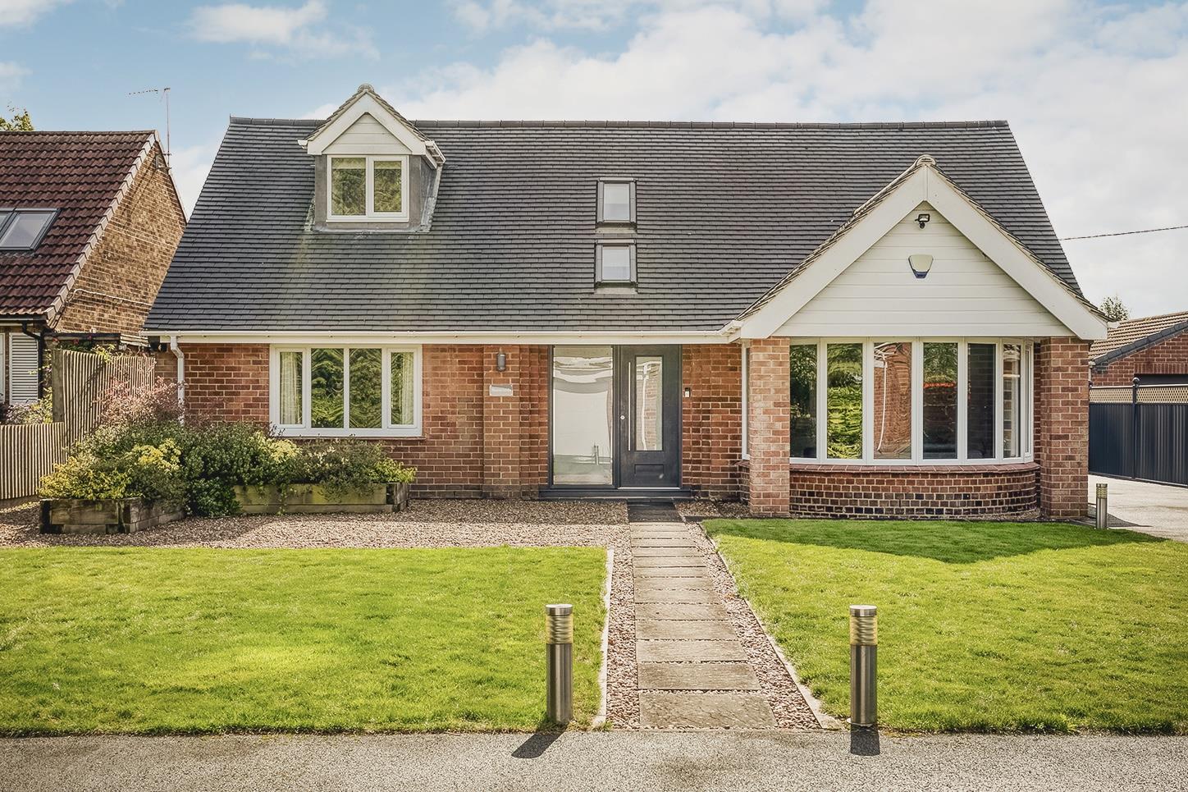- No Upward Chain
- Offers Superb Potential
- Extensive Detached Bungalow
- Entrance Hall, Lounge & Dining Room
- Fitted Kitchen & Conservatory
- Two Bedrooms & Bathroom
- Extensive Gardens - approx. 0.5 acre
- Useful Outbuildings & Garage
- Excellent Transport Links
- Rare to the Market
2 Bedroom Detached Bungalow for sale in Derby
Offers Superb Potential - A generous, two double bedroom, detached residence sitting on a fabulous, underdeveloped plot measuring approximately half an acre. The property has been in the same ownership for many years and this is a rare opportunity to acquire a substantial bungalow which has potential for further development subject to any necessary planning consents. The property is sold with no upper chain and the oil fired accommodation comprises spacious entrance hall, generous living room, separate dining room, kitchen, sunroom/conservatory, two good sized bedrooms and bathroom.
Clearly a true feature of this sale are the grounds on which the property stands, measuring approximately half an acre, featuring a good sized frontage, extensive driveway/hard standing, useful three compartment shed featuring storage and oil tank. There is a rear patio with raised beds, extensive lawn looking onto a fabulous backdrop of mature trees.
The Location - Ambaston is a quiet hamlet tucked away amid attractive open countryside providing some delightful walks. The neighbouring villages of Shardlow and Elvaston combine to offer a range of amenities, the former offering a primary school, shop, selection of popular pubs/restaurants and impressive walks on the canal. Elvaston is most noted for the beautiful country park and castle which is a true delight. The village is conveniently located close to the A50 making it commuting distance from the A38 and M1 as well as Derby, Nottingham and East Midlands Airport.
Accommodation -
Entrance Hall - 4.55 x 2.09 (14'11" x 6'10") - An entrance door provides access to spacious entrance hall with central heating radiator and double multi pane door to living room.
Living Room - 5.11 x 4.46 (16'9" x 14'7") - This is a generous room with extended brick fireplace, heather brown quarry tiled hearth, display alcoves, space for an electric fire, central heating radiator, decorative coving and a double glazed window to the front overlooking fore garden.
Dining Room - 5.15 x 3.16 (16'10" x 10'4") - With two central heating radiators and double glazed, French doors with matching side lights to the rear garden. An internal multi pane door leads to the kitchen.
Kitchen - 4.34 x 3.46 (14'2" x 11'4") - Featuring roll edge preparation surfaces, tiled surround, inset stainless steel sink unit, fitted base cupboards and drawers, complementary leaded glazed cupboards, appliance space suitable for a fridge/freezer and free-standing electric cooker, central heating radiator, pantry, double glazed window and door to the conservatory.
Conservatory - 4.24 x 3.18 (13'10" x 10'5") - This is a brick base and double glazed framed construction with leaded quarter lights, tiled floor, ceiling mounted fan, central heating radiator and double glazed door to garden.
Double Bedroom One - 4.17 x 3.95 (13'8" x 12'11") - With central heating radiator, fitted wardrobes with overhead storage and double glazed window to front.
Double Bedroom Two - 4.34 x 3.30 (14'2" x 10'9") - With central heating radiator, fitted wardrobes with overhead storage, dressing table and double glazed window to rear.
Bathroom - 3.41 x 1.78 (11'2" x 5'10") - Partly tiled with a suite comprising low flush WC, pedestal wash handbasin, panelled bath, separate shower, central heating radiator and double glazed window to rear.
Outside - The property sits on a fabulous plot measuring approximately half an acre. The property is set back behind post and rail fencing incorporating extensive fore garden, five bar gate leading to the driveway which extends down the side of the property and provides room for several vehicles. There is a beautiful outbuilding offering storage compartments which also houses the oil tank. Immediately to the rear of the property, is a patio area overlooking an extensive lawn with a backdrop of attractive, mature trees.
Garage - 5.30 x 3.64 (17'4" x 11'11") - There is also a good sized garage with power, lighting and boiler.
Council Tax Band F -
Property Ref: 1882645_34182422
Similar Properties
Gleneagles Close, Mickleover, Derby
5 Bedroom Detached House | Offers Over £625,000
A much improved and extended, five bedroom, detached residence occupying a highly sought after location on Gleneagles Cl...
Acresview Close, Allestree, Derby
5 Bedroom Detached House | Offers in region of £625,000
This highly appealing detached family home is perfect for modern family life. With five well-proportioned bedrooms, incl...
The Mount, Kedleston Road, Derby
4 Bedroom Semi-Detached House | Offers Over £600,000
A most impressive and very generous, three storey, four bedroom, late Victorian, semi-detached residence occupying a fab...
Pastures Avenue, Littleover, Derby
5 Bedroom Detached House | Offers in region of £699,950
This is a spacious, extended, four/five bedroom, traditional, detached residence occupying a quiet cul-de-sac location i...
The Grange, Smalley, Derbyshire
5 Bedroom Detached House | Offers Over £700,000
The property occupies a fabulous plot measuring just over one fifth of an acre set on a quiet cul-de-sac. It is set down...
Homelands, Lime Lane, Oakwood, Derby
4 Bedroom Detached House | Offers in region of £725,000
This is an exciting and rare opportunity to acquire a substantially extended and greatly improved, chalet style residenc...

Fletcher & Co - Pride Park (Derby)
Millenium Way, Pride Park, Derby, Derbyshire, DE24 8LZ
How much is your home worth?
Use our short form to request a valuation of your property.
Request a Valuation















































