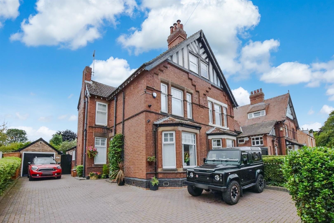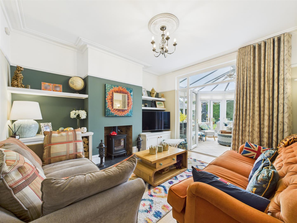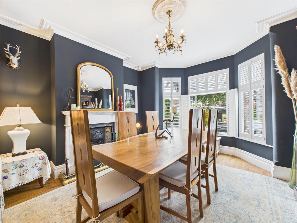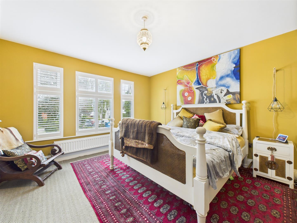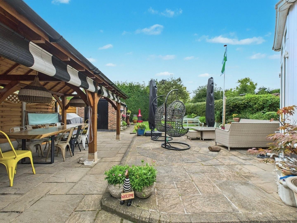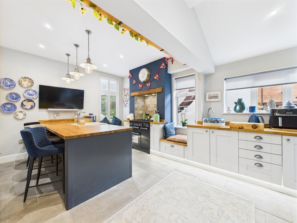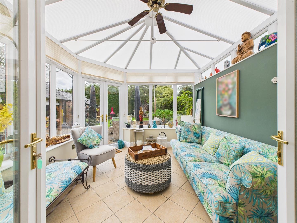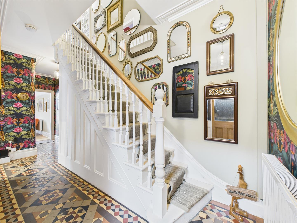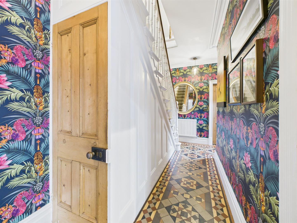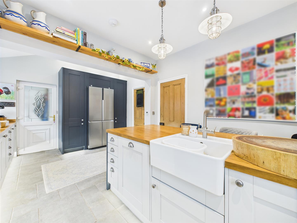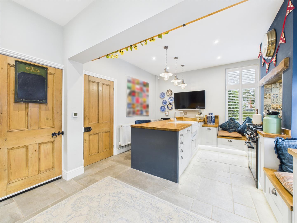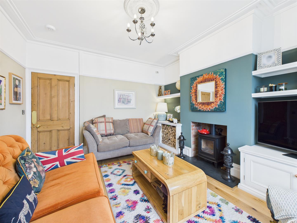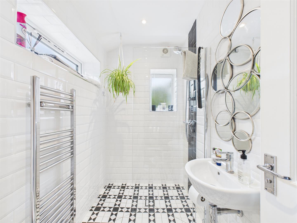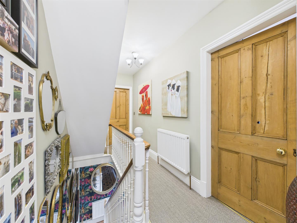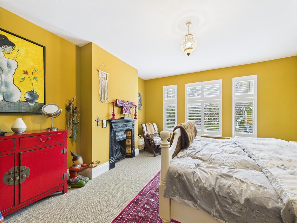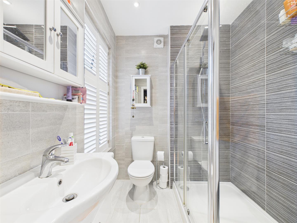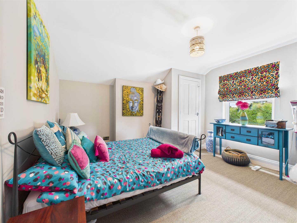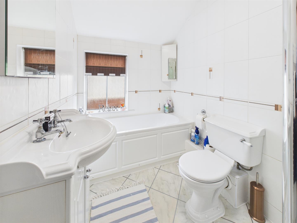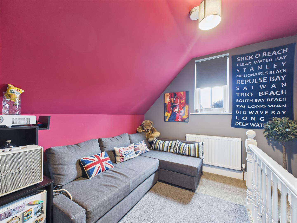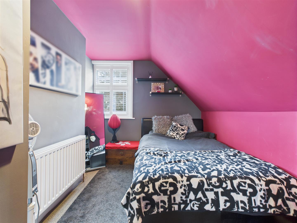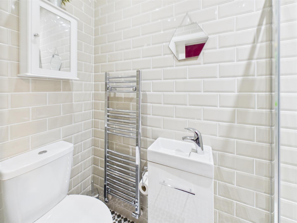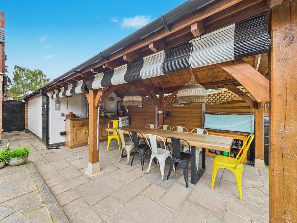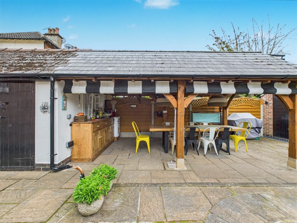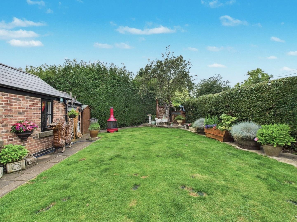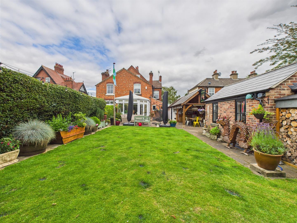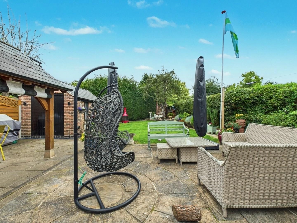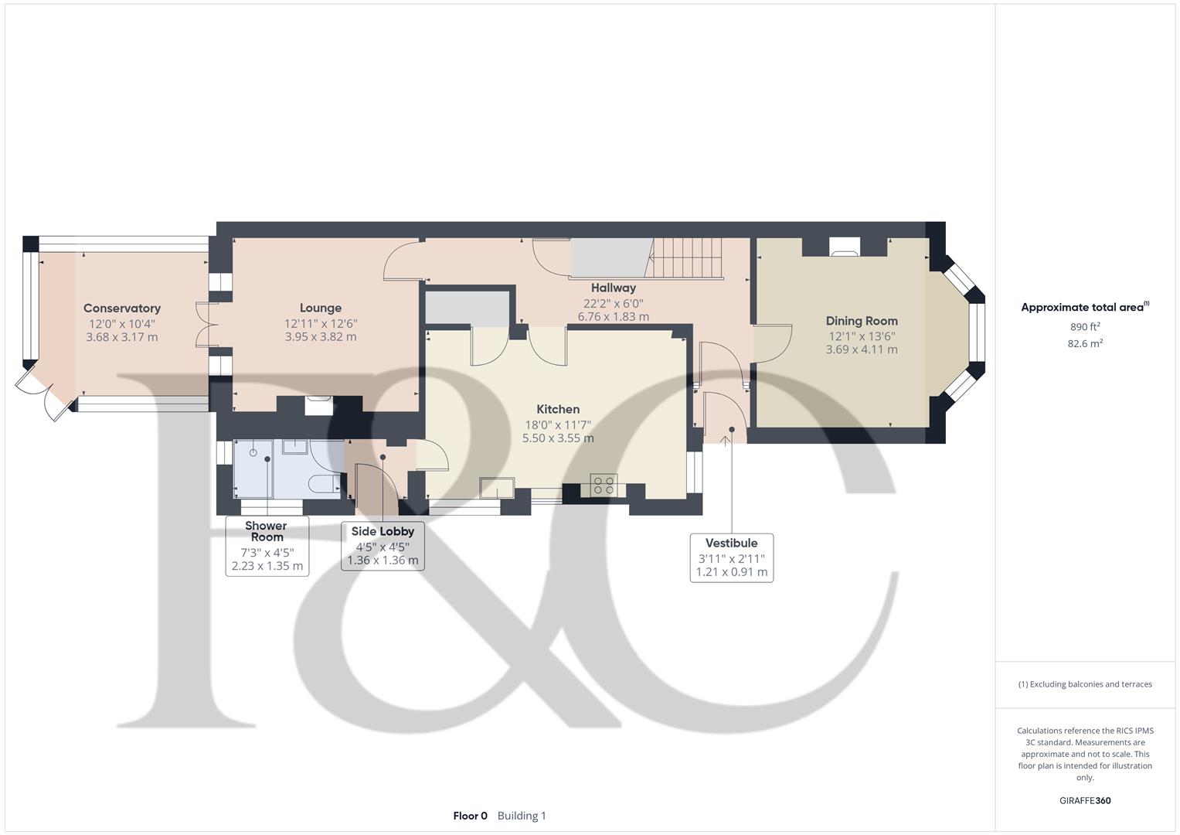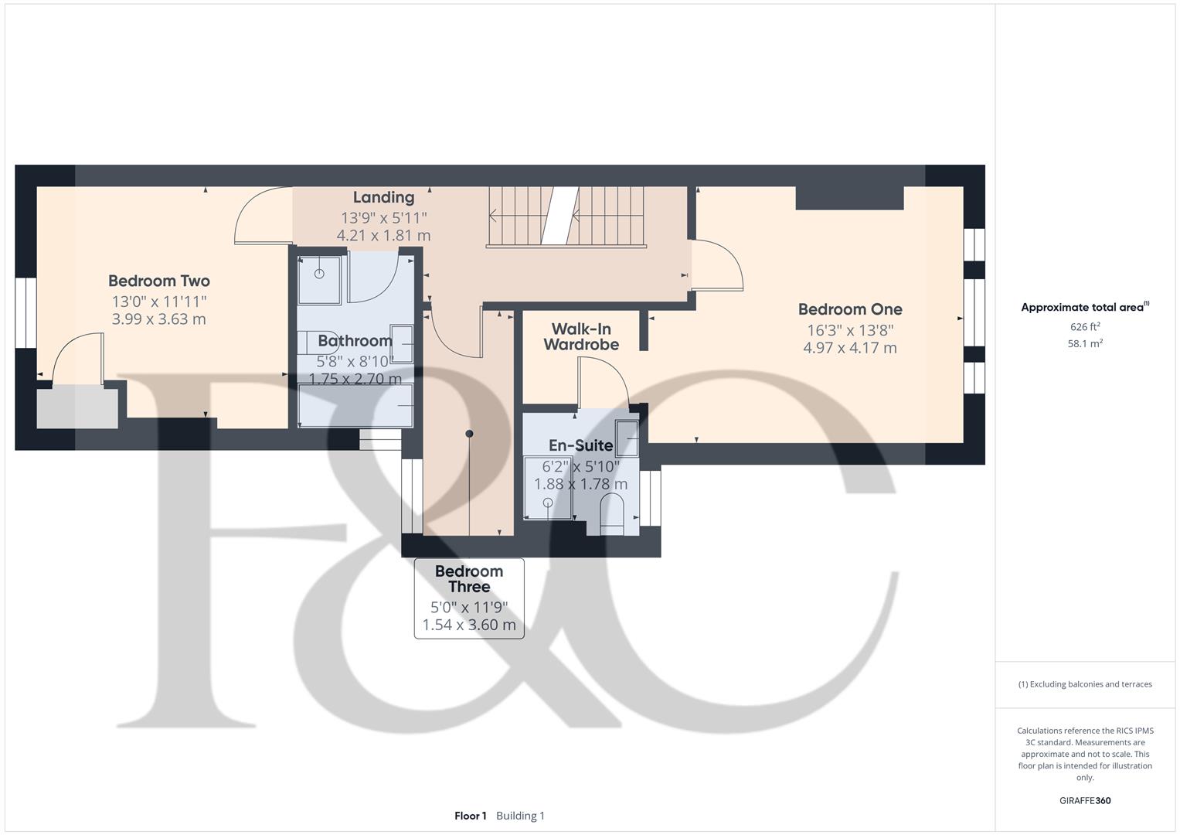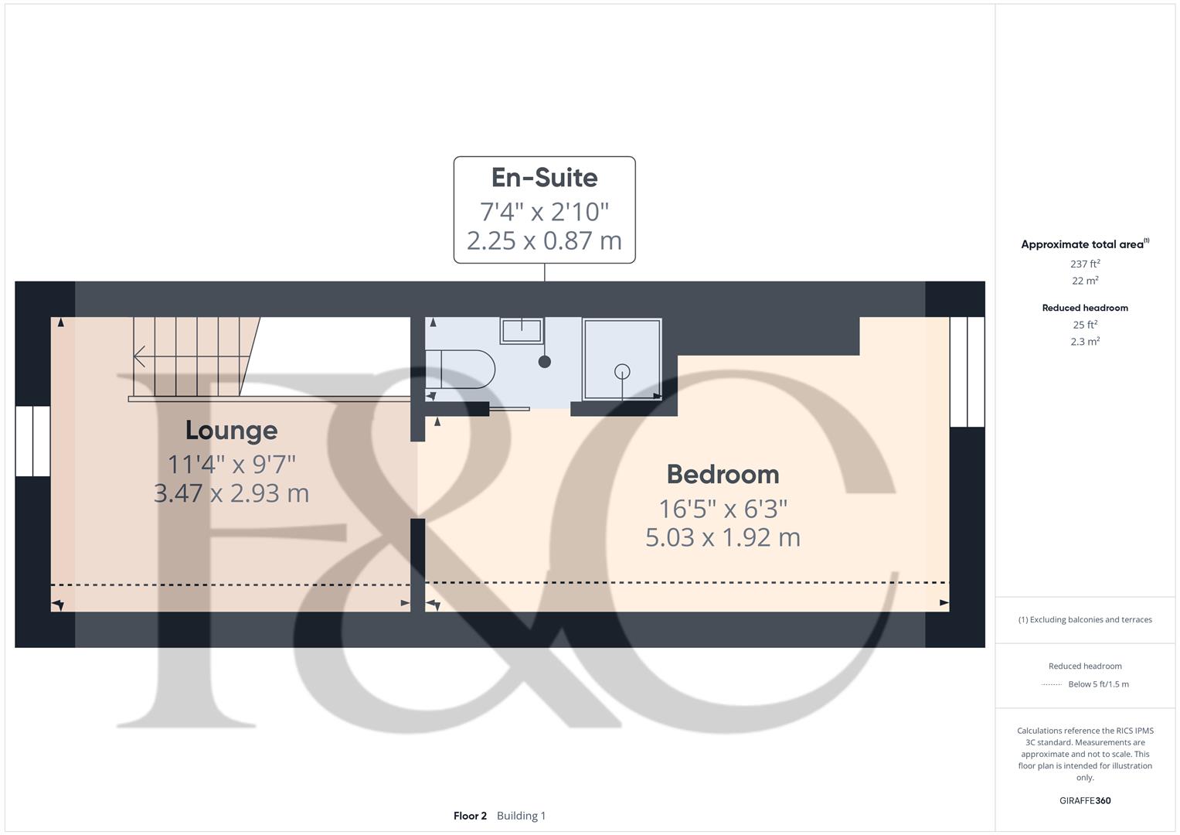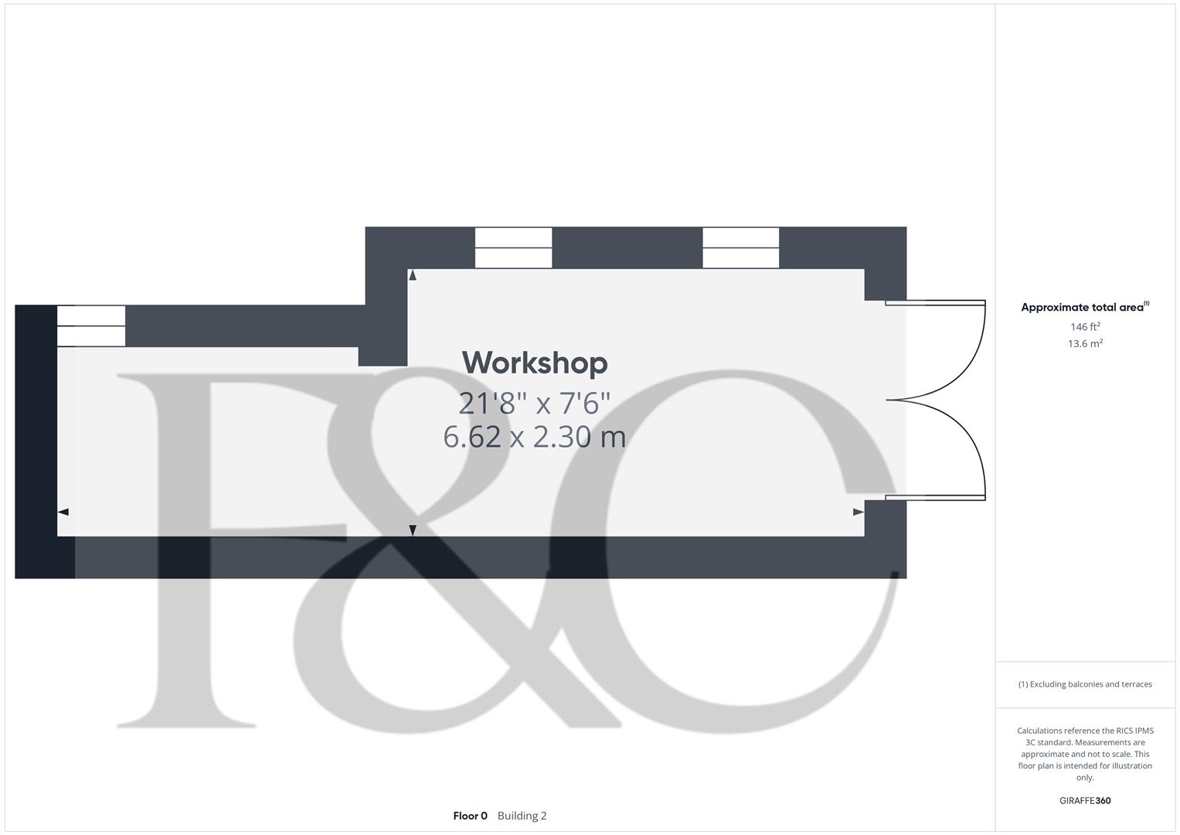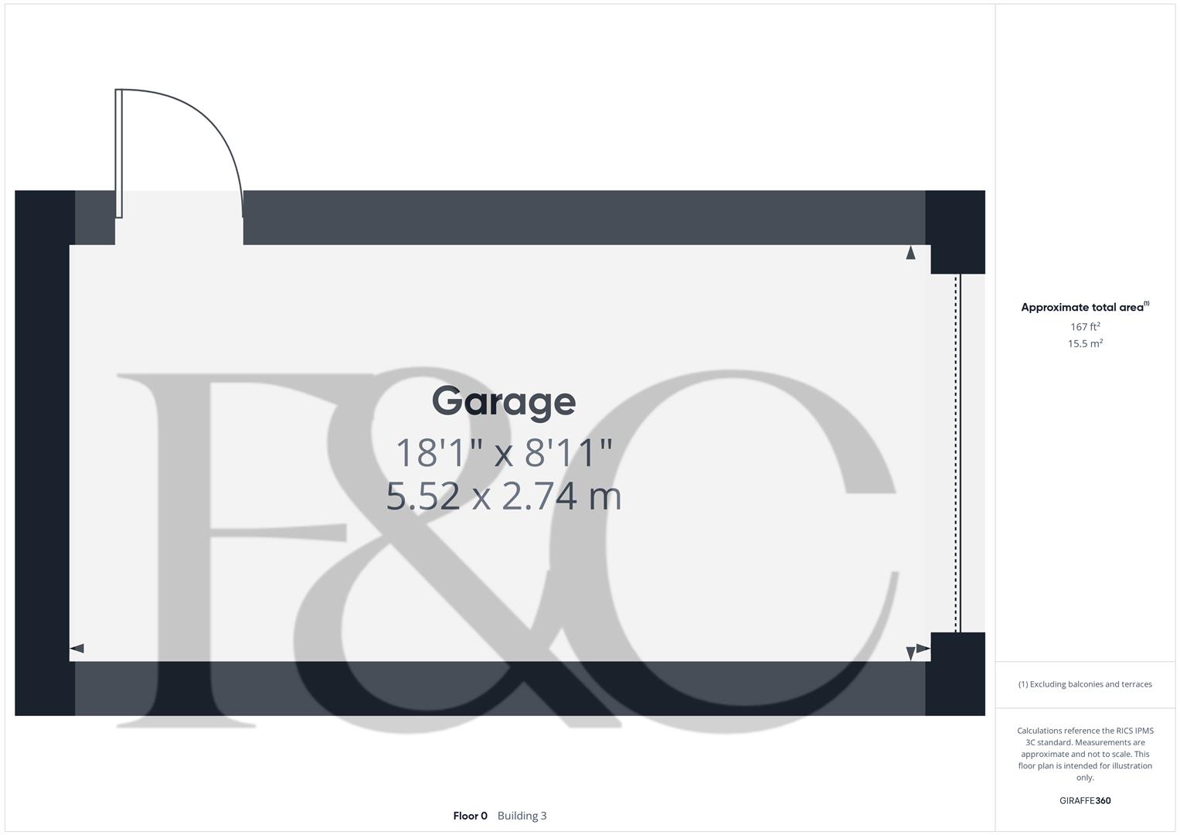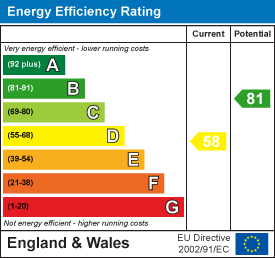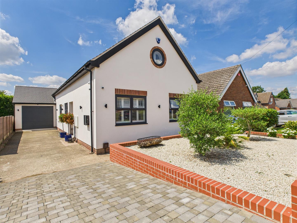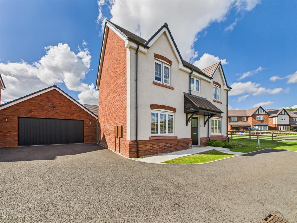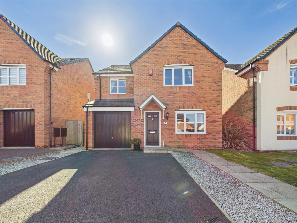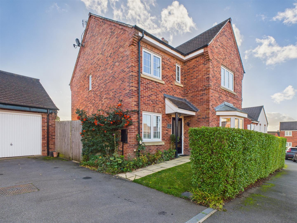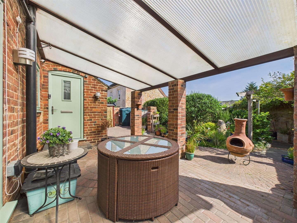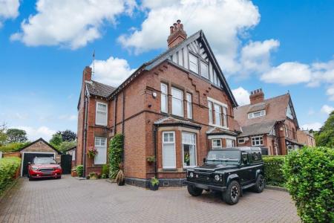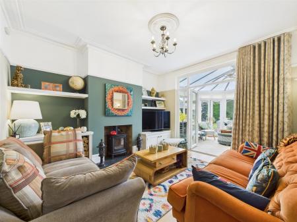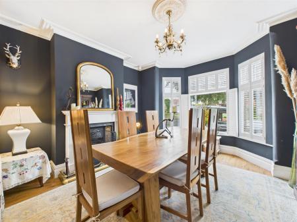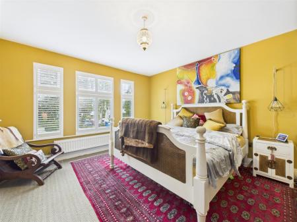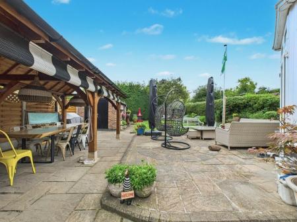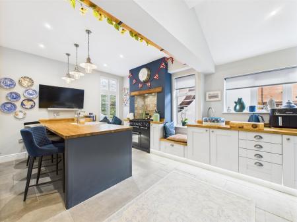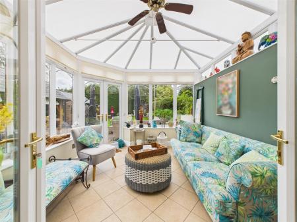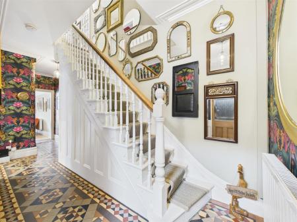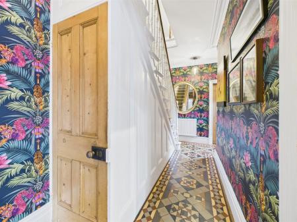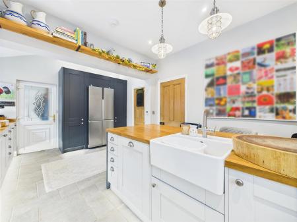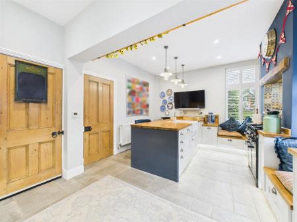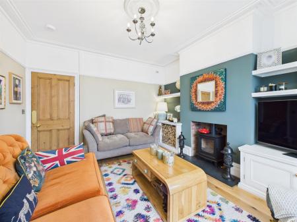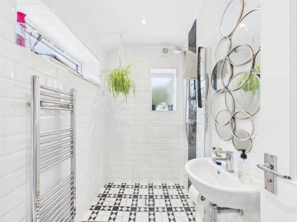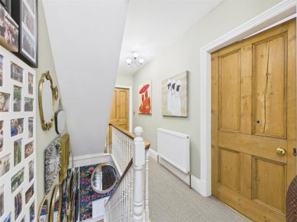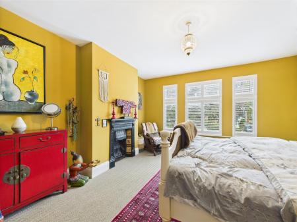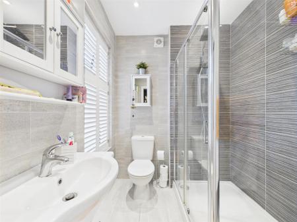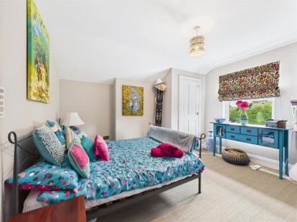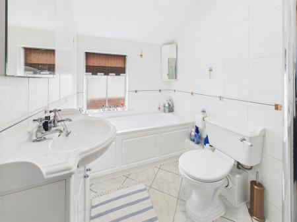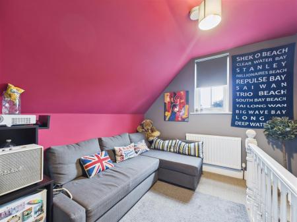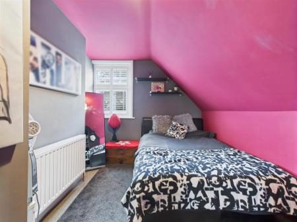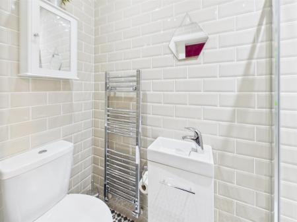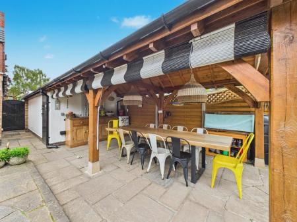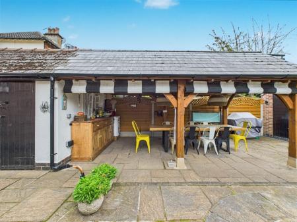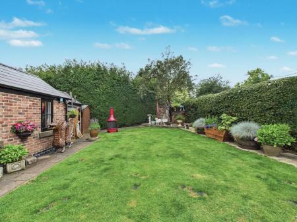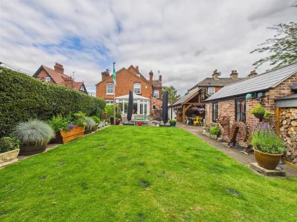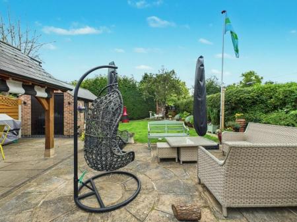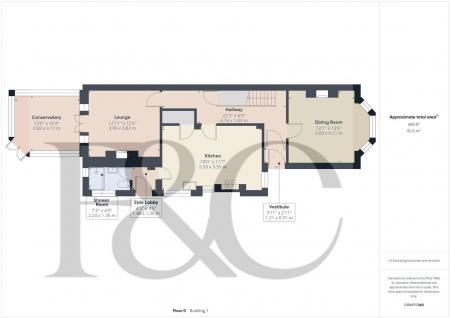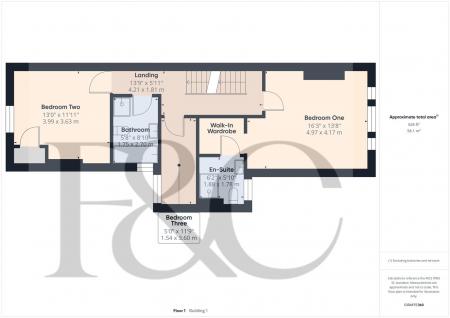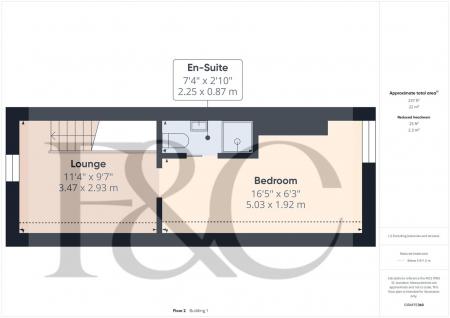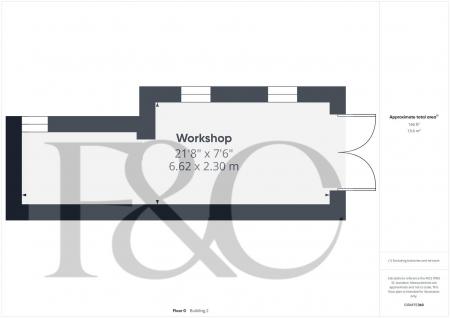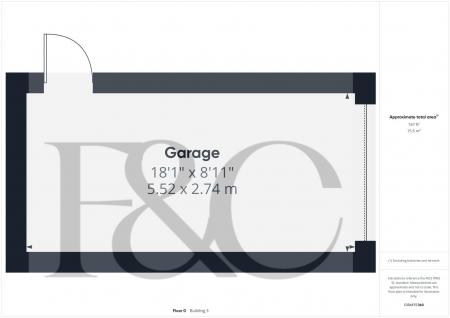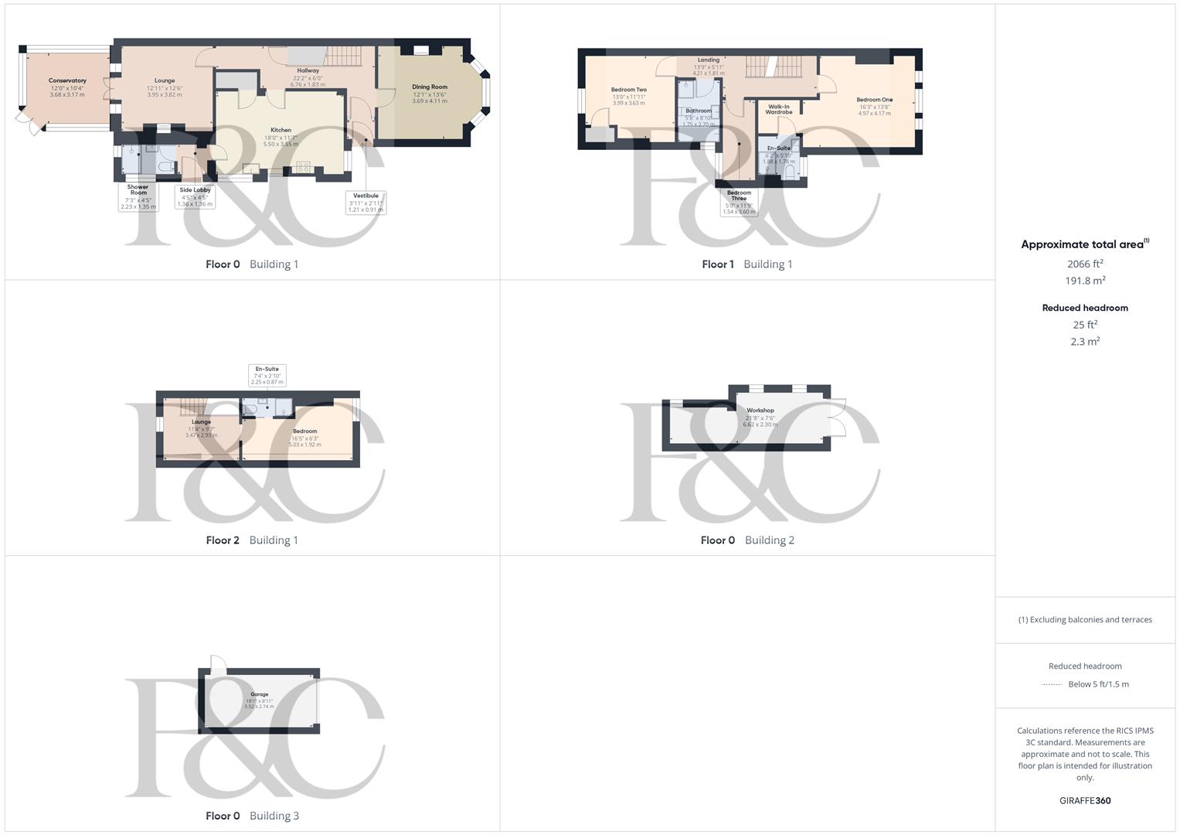- Charming Victorian Residence
- Much Original Detail Throughout
- Porch & Impressive Entrance Hall with Minton Floor plus Cellar
- Lounge, Conservatory & Dining Room
- Breakfast Kitchen with Side Lobby & Shower Room off
- Three First Floor Bedrooms, Principle with En-Suite Shower Room, plus Bathroom
- Second Floor Suite Comprising Lounge Area, Double Bedroom & En-Suite Shower Room
- Fabulous, Private, Rear Garden Ideal for Entertaining
- Good Sized Driveway, Garage & Workshop
- Close to Excellent Amenities
4 Bedroom Semi-Detached House for sale in Derby
This is a most impressive, semi-detached residence occupying a prominent position on Derby Road in Chellaston.
The property occupies an impressive plot with an extensive driveway to the front and side providing excellent off-road parking and access to a detached garage. To the rear of the property there is an impressive, private garden equipped for entertaining family and friends. Featuring a stone patio/terrace ideal for an outdoor kitchen. Having a good size lawn with well-stocked, herbaceous borders, screening hedging, wood store and a very impressive brick built workshop with power and lighting.
Internally the property features a porch, entrance hall, dining room to front, lounge, conservatory, breakfast kitchen, side lobby and shower room. The first floor landing leads to a principle bedroom with en-suite shower room, two further bedrooms and a bathroom. The second floor features a lounge area, bedroom and shower room.
The Location - Chellaston is a popular suburb of Derby City centre with a good range of amenities, shopping parade, two supermarkets, pubs/restaurants, primary school and Chellaston Academy. There is a regular bus service into Derby City centre, excellent access onto the A50 leading to the M1 motorway and swift onward travel to East Midlands Airport.
Accommodation -
Ground Floor -
Vestibule - 1.21 x 0.91 (3'11" x 2'11") - A panelled entrance door with glazed fan light over provides access to vestibule with Minton tile floor, inset doormat, coving to ceiling and glazed door to entrance hall.
Entrance Hall - 6.76 x 1.83 (22'2" x 6'0") - Featuring a beautiful Minton tile floor in excellent condition for a property of this age, central heating radiator, panelled staircase to first floor with feature balustrade and understairs storage cupboard, coving to ceiling and deep skirting boards which continued throughout much of the property.
Formal Dining Room - 4.11 x 3.69 (13'5" x 12'1") - Featuring a beautiful fireplace with decorative surround, cast iron interior, decorative tile slips, open fire grate and raised hearth, central heating radiator, coving to ceiling, double glazed cant bay window to front with bespoke shutters.
Lounge - 3.95 x 3.82 (12'11" x 12'6") - A very cosy room situated to the rear of the property with exposed brick interior to the chimney breast, hearth and cast iron log burner, bespoke wood storage/TV plinth and shelving to the chimney breast recesses, central heating radiator, coving to ceiling, picture rail and French doors with glazed side lights and fan lights above.
Conservatory - 3.68 x 3.17 (12'0" x 10'4") - A brick based and double glazed construction with multiple windows and French doors overlooking and giving access to the garden.
Kitchen - 5.50 x 3.55 (18'0" x 11'7") - Featuring a large oak topped breakfast bar incorporating an inset ceramic sink unit with mixer tap, further range of oak preparation surfaces with matching upstands, attractive two tone base cupboards and drawers, chimney breast incorporating a timber lintel, tiled splashback and space for a gas range cooker, further appliance space for a large American style fridge freezer, integrated washing machine and dishwasher, attractive oak topped seat with storage beneath, tiled floor with underfloor heating, stripped panelled door giving access to cellar, central heating radiator, recessed ceiling spotlighting, double glazed windows to side elevation and double glazed window to front with bespoke shutters.
Side Lobby - 1.36 x 1.36 (4'5" x 4'5") - Having a feature tiled floor, external door to side and internal door to well-appointed shower room.
Well-Appointed Shower Room - 2.23 x 1.35 (7'3" x 4'5") - Mainly tiled with a suite comprising low flush WC, wash hand basin, walk-in shower cubicle, chrome towel radiator and double glazed windows to rear and side.
First Floor Landing - 4.21 x 1.81 (13'9" x 5'11") - Incorporating a feature galleried landing with continuation of the attractive balustrade and staircase to second floor, central heating radiator and access to additional loft space.
Principle Bedroom - 4.97 x 4.17 (16'3" x 13'8") - Featuring a beautiful fireplace with cast iron interior, decorative tile slips and open fire grate, central heating radiator, three double glazed windows to front elevation with bespoke shutters and open doorway to dressing room.
Dressing Room - With storage and further door to en-suite.
En-Suite Shower Room - 1.88 x 1.78 (6'2" x 5'10") - A stylish room with floor and wall tiles, low flush WC, vanity wash handbasin with storage beneath, shower cubicle, chrome towel radiator, recessed ceiling spotlighting and double glazed window to front with bespoke shutters.
Bedroom Two - 3.99 x 3.63 (13'1" x 11'10") - With central heating radiator, storage cupboard and double glazed window to rear.
Bedroom Three - 3.60 x 1.54 (11'9" x 5'0") - Having a central heating radiator and double glazed window to rear.
Bathroom - 2.70 x 1.75 (8'10" x 5'8") - Fully tiled with a low flush WC, vanity unit with wash handbasin and cupboard beneath, panelled bath with shower attachment, separate shower cubicle, chrome towel radiator and double glazed window to side.
Second Floor -
Lounge - 3.47 x 2.93 (11'4" x 9'7") - With feature balustrade, central heating radiator and double glazed window to rear.
Double Bedroom - 5.03 x 1.92 (16'6" x 6'3") - Having a central heating radiator, double glazed window to front with bespoke shutters and sliding door to en-suite.
En-Suite Shower Room - 2.25 x 0.87 (7'4" x 2'10") - Appointed with a low flush WC, vanity unit with wash handbasin, shower cubicle, chrome towel radiator and recessed ceiling spotlighting.
Outside - As mentioned the property occupies a very prominent location on Derby Road. Set back behind an extensive L-shaped driveway providing ample off-road parking and access to a detached garage.
To the rear of the property there is an impressive, private garden equipped for entertaining family and friends. Featuring a stone patio/terrace, part of which features an impressive pitched roof pergola, ideal for an outdoor kitchen. The garden continues with a good size lawn with well-stocked, herbaceous borders, screening hedging, wood store and a very impressive brick built workshop with power and lighting.
Garage - 5.52 x 2.74 (18'1" x 8'11") - With power and lighting.
Workshop - 6.62 x 2.30 (21'8" x 7'6") -
Council Tax Band C -
Property Ref: 112466_34086401
Similar Properties
Burdett Way, Repton, Derbyshire
4 Bedroom Detached House | £515,000
Enjoying a cul de sac position in the highly sought after village of Repton, this individual, architect designed detache...
Sandyford Avenue, Tatenhill, Burton On Trent
4 Bedroom Detached House | Offers in excess of £514,500
This is a superbly positioned, Cameron built, four bedroom, executive detached home in a particularly impressive plot, t...
Bunting Way, Willington, Derbyshire
4 Bedroom Detached House | Offers in region of £500,000
Nestled in the charming area of Willington, Bunting Way presents an exceptional opportunity to acquire a modern detached...
4 Bedroom Detached House | £539,950
Positioned on a popular development in the enviable location of Repton, this superbly presented detached house offers a...
3 Bedroom Detached House | £545,000
This is a fantastic opportunity to acquire a characterful, three bedroom, detached dwelling located at the heart of the...
Forest School Street, Rolleston-On-Dove
5 Bedroom Detached House | £550,000
A fabulous, three storey, five bedroom, detached residence in the highly desirable village of Rolleston-on-Dove. Providi...

Fletcher & Company (Willington)
Mercia Marina, Findern Lane, Willington, Derby, DE65 6DW
How much is your home worth?
Use our short form to request a valuation of your property.
Request a Valuation
