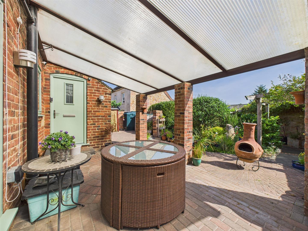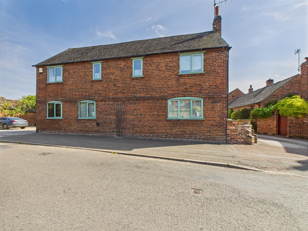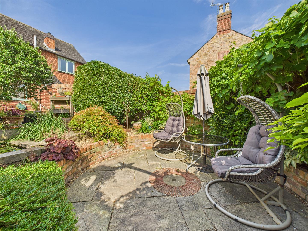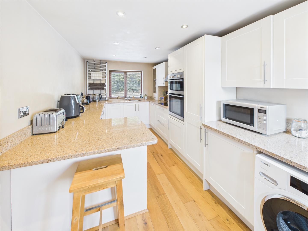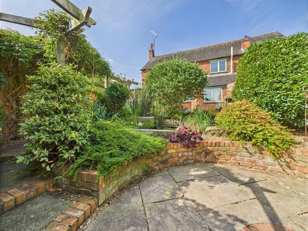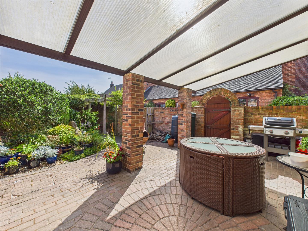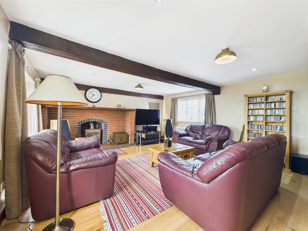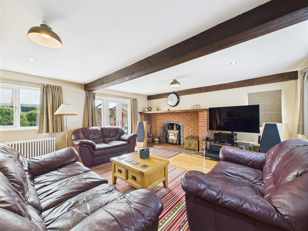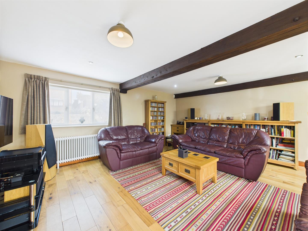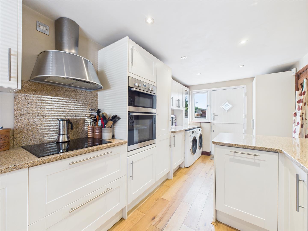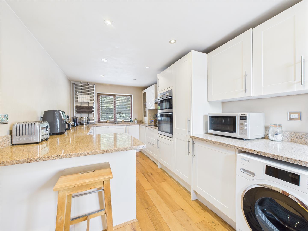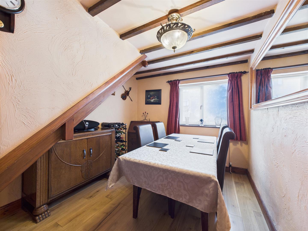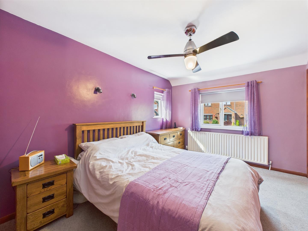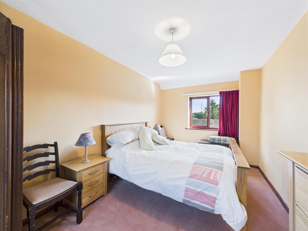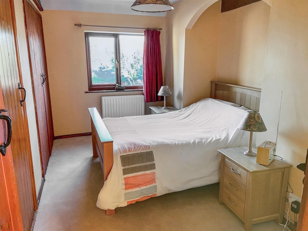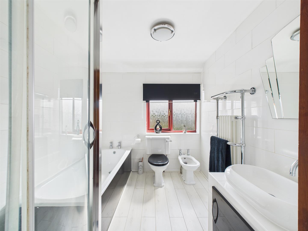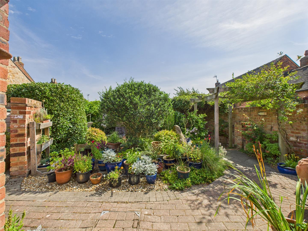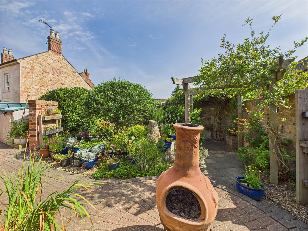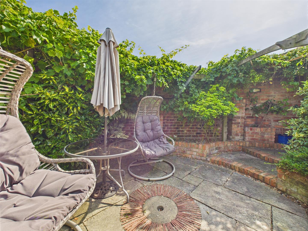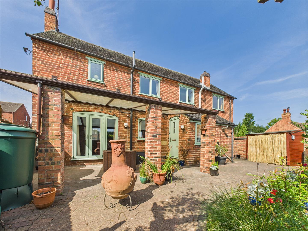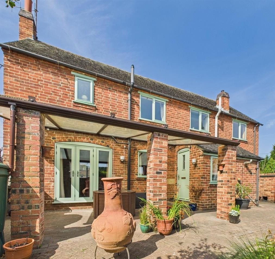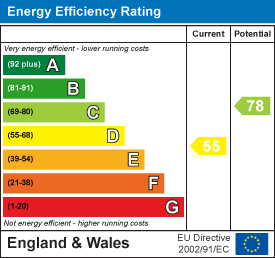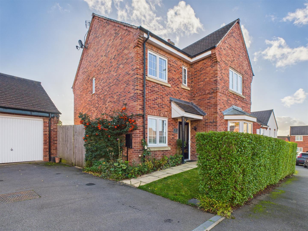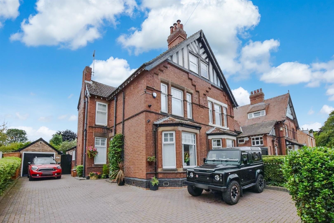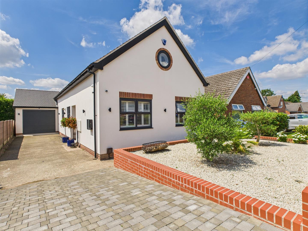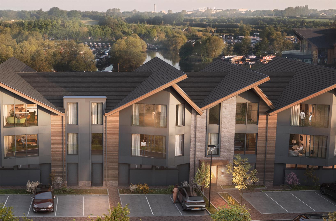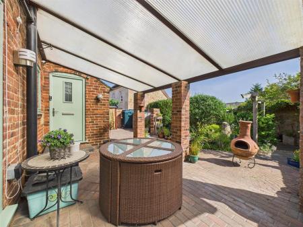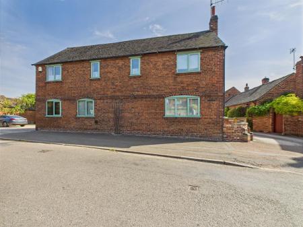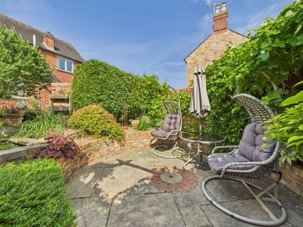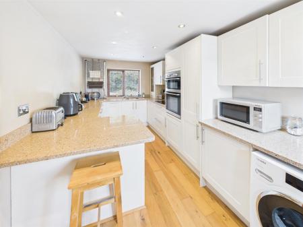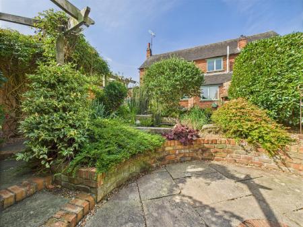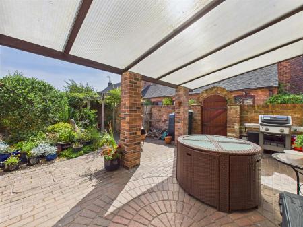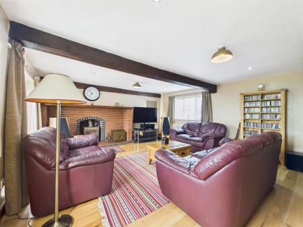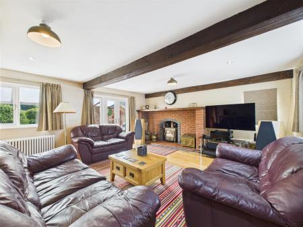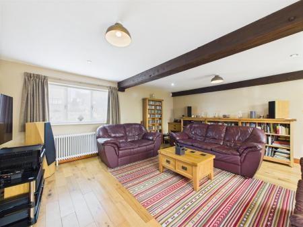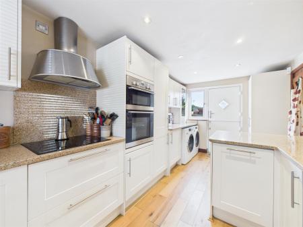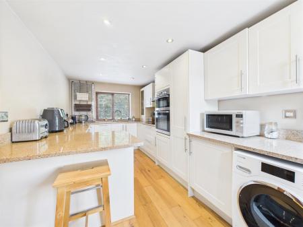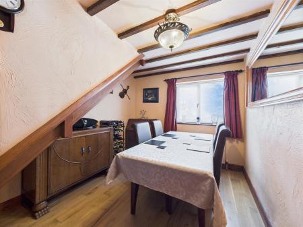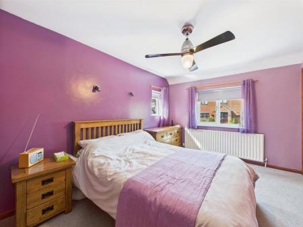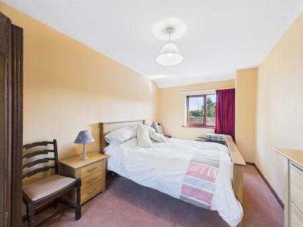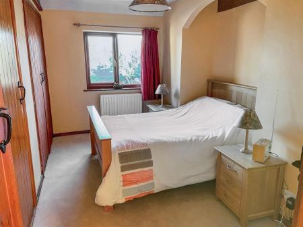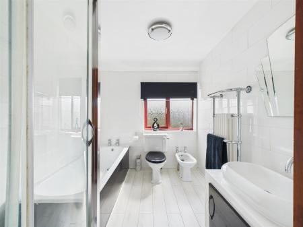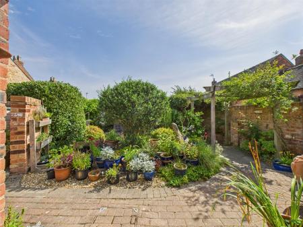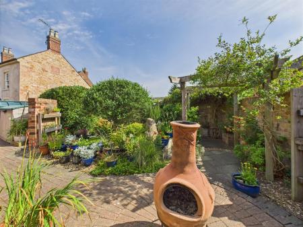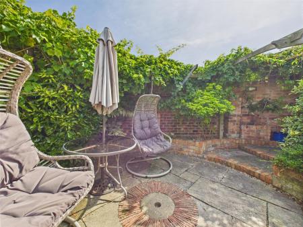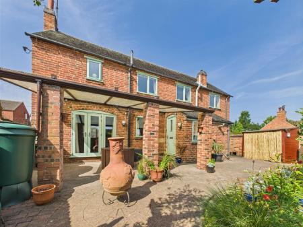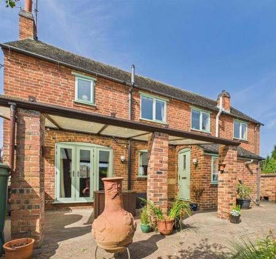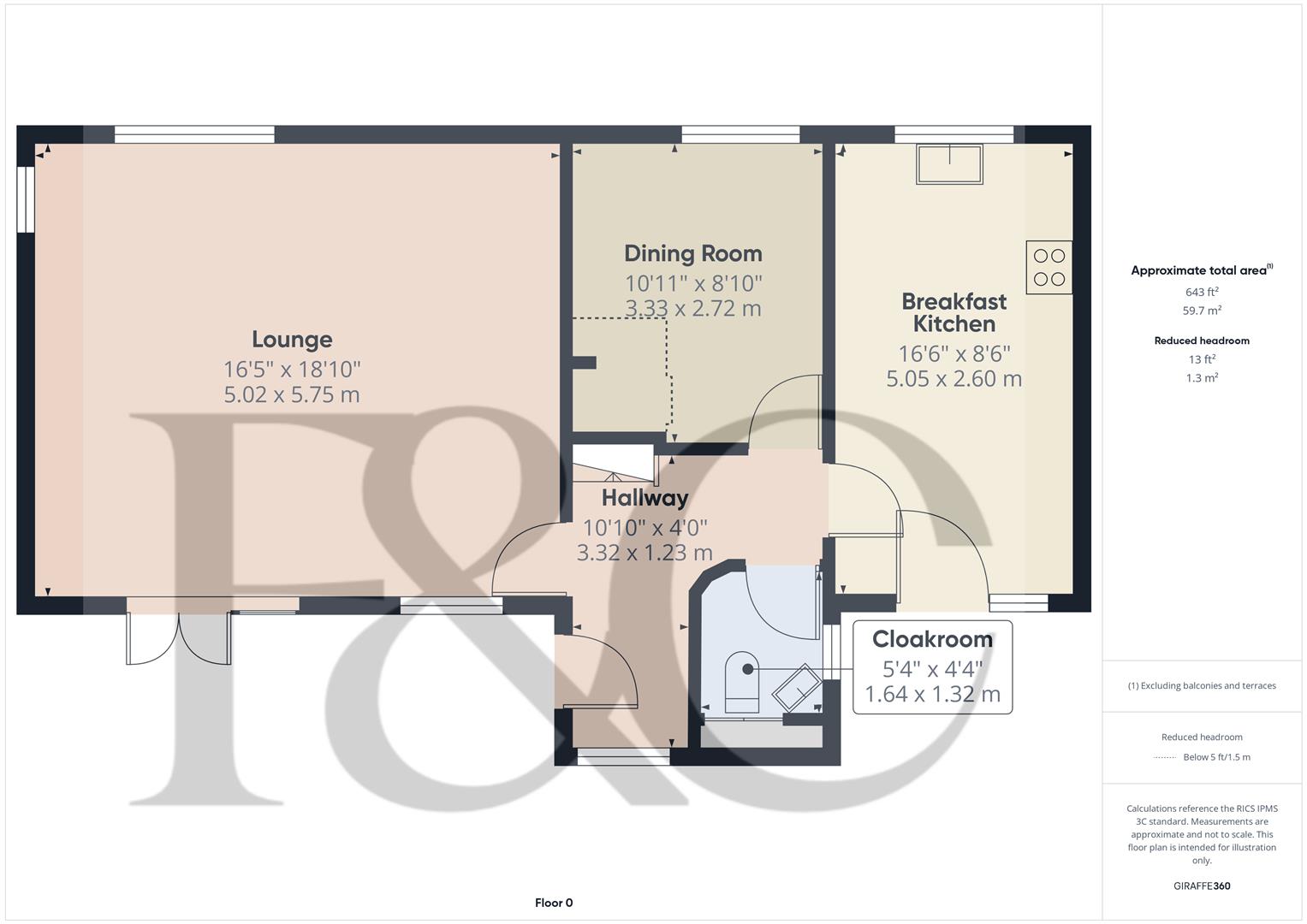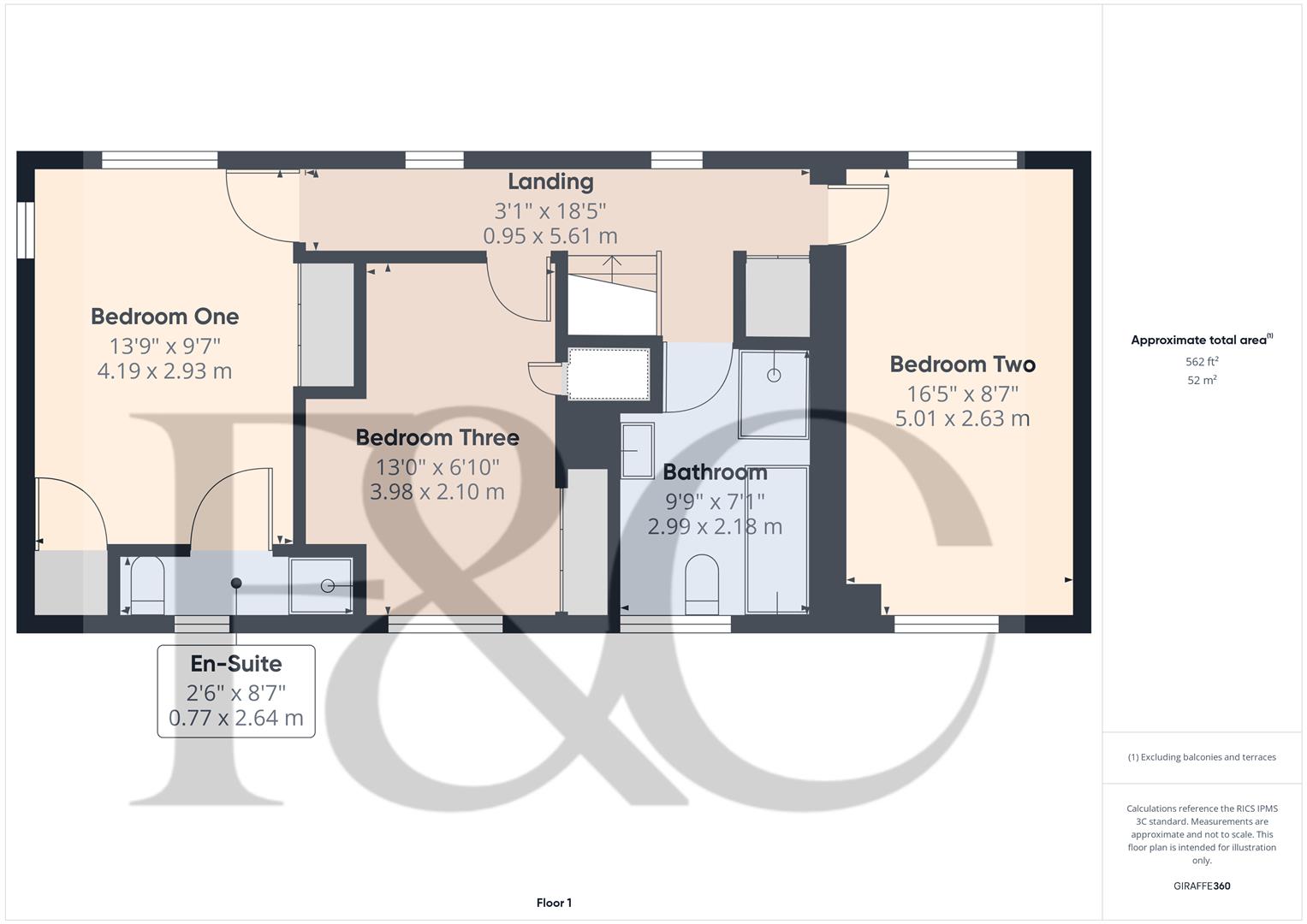- A True Character Dwelling
- Highly Desirable Location
- Sealed Unit Double Glazing & Oil Fired Central Heating
- Entrance Hall & Fitted Guest Cloakroom
- Large Lounge with Feature Fireplace & Log Burner
- Separate Dining Room
- Quality Fitted Kitchen with Granite Worktops
- Principle Bedroom with En-Suite Shower Room, Two Further Bedrooms & Bathroom
- Beautiful Private Walled Garden
- Allocated Off-Road Car Parking & Garage
3 Bedroom Detached House for sale in Derby
This is a fantastic opportunity to acquire a characterful, three bedroom, detached dwelling located at the heart of the highly desirable village of Milton.
Retaining much original character the property benefits from sealed unit double glazed windows and oil fired central heating. The accommodation comprises entrance hall, fitted guest cloakroom, large lounge with feature fireplace and log burner, separate dining room and dual aspect well-appointed kitchen with granite worktops and some integrated appliances. The first floor landing leads to a principle bedroom with en-suite shower room, two further bedrooms and bathroom.
The property benefits from an enclosed, walled garden to the rear featuring seating areas, awning, meandering pathway leading to a sunken patio with pond, beautifully stocked borders and good parking facilities including an allocated parking space plus garage with further parking space in front.
The Location - The village of Milton is nestled amid attractive open countryside providing delightful walks and a highly rated pub. Neighbouring Repton offers an excellent range of amenities including its famous public school and St Wystan's and Springfield primary schools. Repton also has a further range of popular pubs. Milton provides easy access to Willington which has further facilities including a train station and canal-side walks. Milton is also convenient for Staunton Harold and Foremark Reservoir as well as Calke Abbey in Ticknall.
Accommodation -
Ground Floor -
Entrance Hall - 3.32 x 1.23 (10'10" x 4'0") - A panelled entrance door with double glazed and leaded inset provides access to an L-shaped hallway with period style central heating radiator, oak flooring, staircase to first floor and sealed unit double glazed window to rear.
Fitted Guest Cloakroom - 1.64 x 1.32 (5'4" x 4'3") - Appointed with a low flush WC, corner wash handbasin, central heating radiator, oak flooring, wall mounted oil fired boiler and sealed unit double glazed window to side.
Lounge - 5.75 x 5.02 (18'10" x 16'5") - A large room with exposed beams, feature fireplace with brick interior, tiled hearth and log burner, oak flooring, double glazed French doors to garden and double glazed windows to front and rear elevation.
Dining Room - 3.33 x 2.72 (10'11" x 8'11") - Having a central heating radiator, exposed beam ceiling and sealed unit double glazed window to front.
Quality Fitted Breakfast Kitchen - 5.05 x 2.60 (16'6" x 8'6") - Comprising an extensive range of granite worktops extending to breakfast bar, matching upstands, inset one and a quarter stainless steel sink unit, fitted base cupboards and drawers, complementary wall mounted cupboards, inset AEG induction hob with extractor hood over, built-in double oven with grill, integrated fridge, freezer and dishwasher, appliance spaces suitable for washing machine and tumble dryer, recessed ceiling spotlighting, chrome ladder style radiator, oak flooring, sealed unit double glazed window to front and panelled stable door with double glazed and leaded inset with sealed unit double glazed sidelight to rear.
First Floor Landing - 5.61 x 0.95 (18'4" x 3'1") - A semi-galleried landing with feature balustrade, central heating radiator, access to loft space, airing cupboard housing the hot water cylinder and two sealed unit double glazed windows to front.
Bedroom One - 4.19 x 2.93 (13'8" x 9'7") - Having a central heating radiator, storage cupboards, ceiling mounted fan and sealed unit double glazed windows to side and front.
En-Suite - 2.64 x 0.77 (8'7" x 2'6") - Appointed with a low flush WC, vanity unit with wash handbasin and cupboard beneath, shower cubicle, chrome towel radiator and sealed unit double glazed window to rear.
Bedroom Two - 5.01 x 2.63 (16'5" x 8'7") - With central heating radiator and sealed unit double glazed windows to front and rear.
Bedroom Three - 3.98 x 2.10 (13'0" x 6'10") - Having a central heating radiator, useful storage cupboards, exposed beams and sealed unit double glazed window to rear.
Bathroom - 2.99 x 2.18 (9'9" x 7'1") - Fully tiled with a suite comprising low flush WC, bidet, vanity unit with wash handbasin and cupboard beneath, bath, separate shower cubicle, period style tile radiator, over stairs storage cupboard and sealed unit double glazed window to rear.
Outside - A true feature to this sale is the beautiful garden which lies to the rear of the property featuring an extensive brick pillared veranda over a block paved terrace/patio. There is a useful coal and log store. Stone and brick steps lead to a timber framed pergola and culminate in a sunken stone patio offering complete privacy from neighbouring properties with the backdrop of grapevines, brick edged flower beds/borders containing a varied selection of plants and shrubs, mixed hedging, fruit trees and an ornamental sleeper edged pond. This is a very relaxing place to enjoy the outside space as well as to entertain and dine. The property also features ornamental lighting and cold water outdoor hose tap.
Beyond the garden the property benefits from an allocated parking space and it also has a good sized garage with further parking space in front.
Council Tax Band E -
Property Ref: 112466_34105398
Similar Properties
4 Bedroom Detached House | £539,950
Positioned on a popular development in the enviable location of Repton, this superbly presented detached house offers a...
4 Bedroom Semi-Detached House | Offers in region of £525,000
This is a most impressive, semi-detached residence occupying a prominent position on Derby Road in Chellaston.The proper...
Burdett Way, Repton, Derbyshire
4 Bedroom Detached House | £515,000
Enjoying a cul de sac position in the highly sought after village of Repton, this individual, architect designed detache...
Forest School Street, Rolleston-On-Dove
5 Bedroom Detached House | £550,000
A fabulous, three storey, five bedroom, detached residence in the highly desirable village of Rolleston-on-Dove. Providi...
Mercia Marina, Willington, DE65 6DW
3 Bedroom Apartment | £560,000
A luxurious two-bedroom apartment located on the Second Floor of the highly anticipated Promenade development with Julie...
Glendevon Way, Chellaston, Derby
4 Bedroom Detached House | Offers in region of £575,000
A generous, four double bedroom, detached residence occupying a good size plot on the popular Bonnie Prince estate in Ch...

Fletcher & Company (Willington)
Mercia Marina, Findern Lane, Willington, Derby, DE65 6DW
How much is your home worth?
Use our short form to request a valuation of your property.
Request a Valuation
