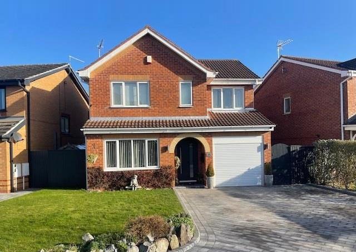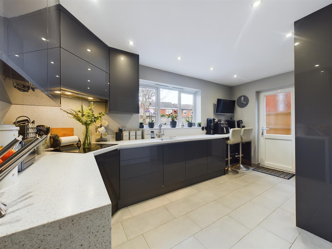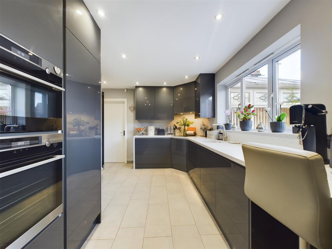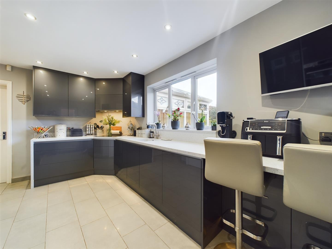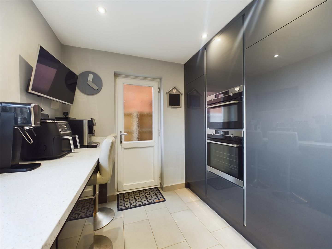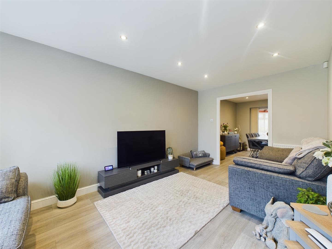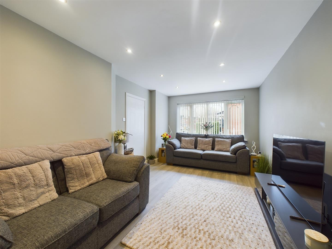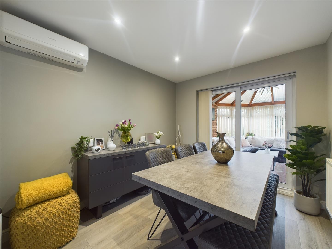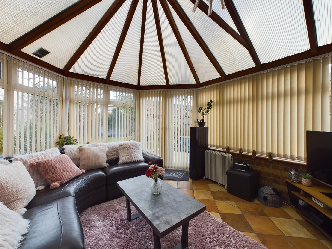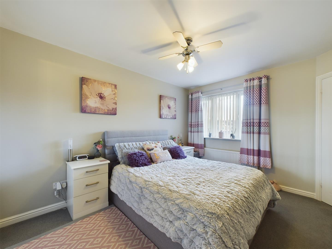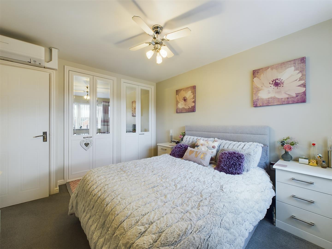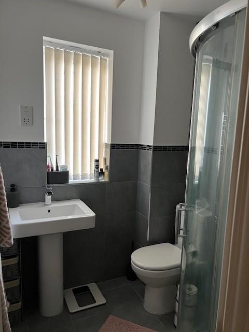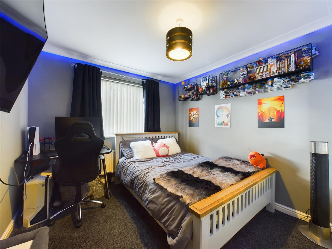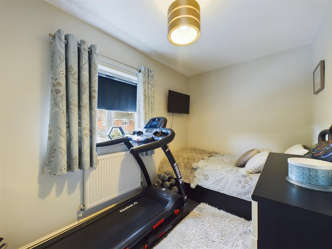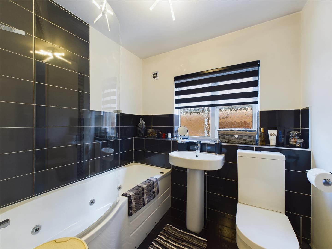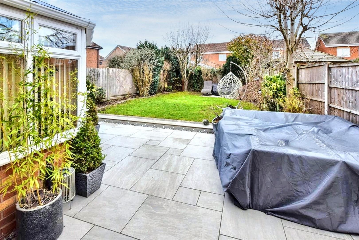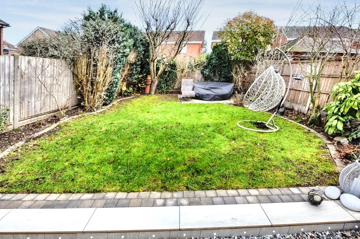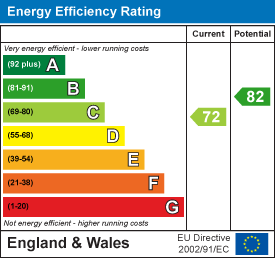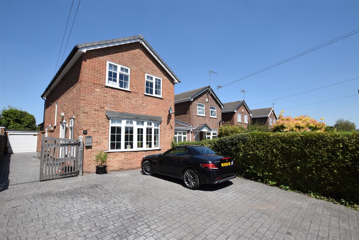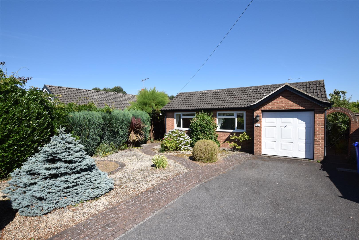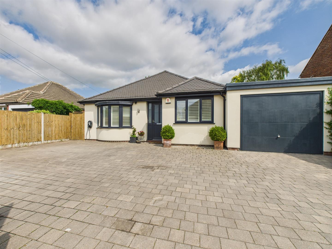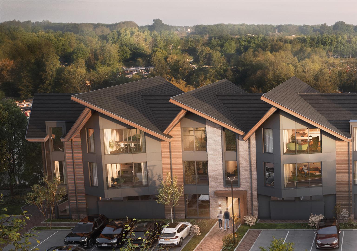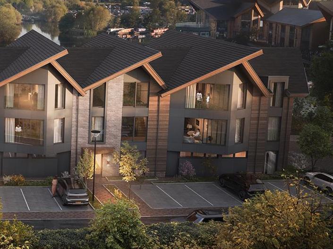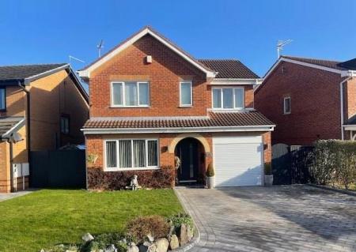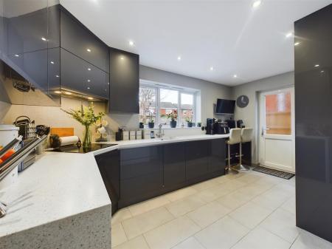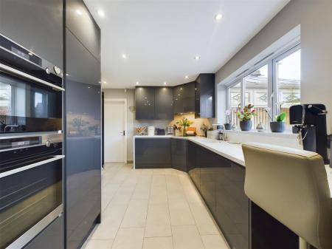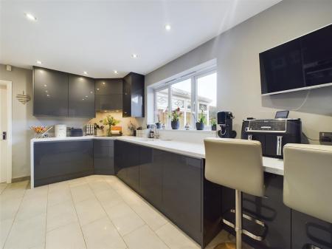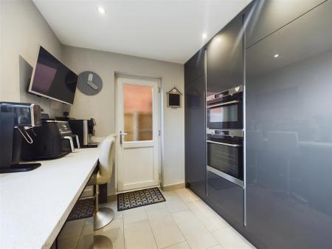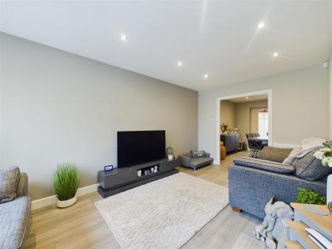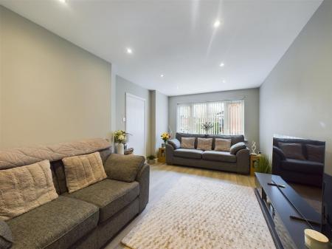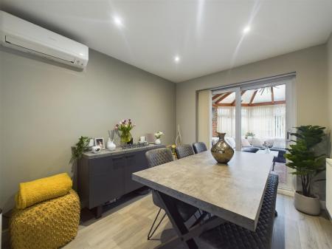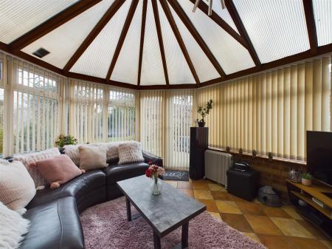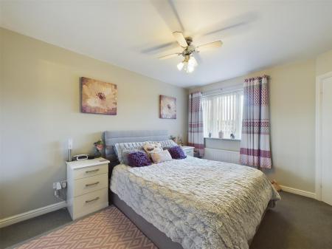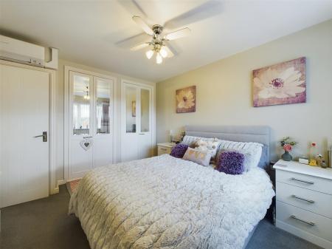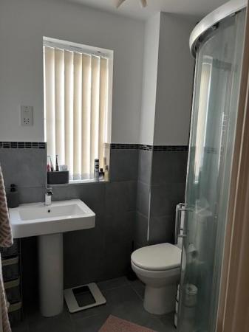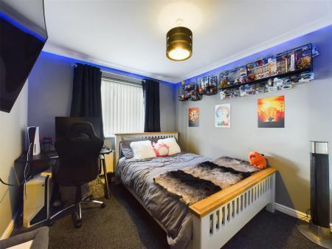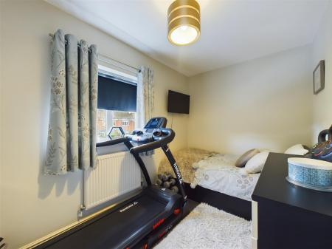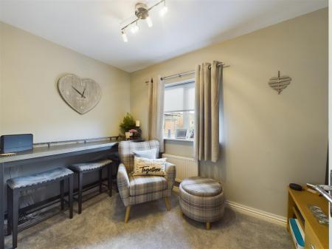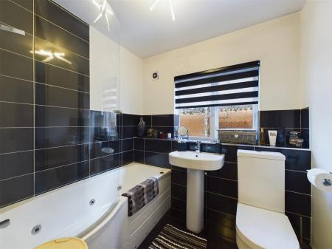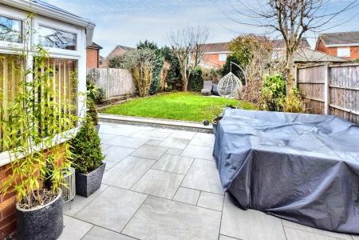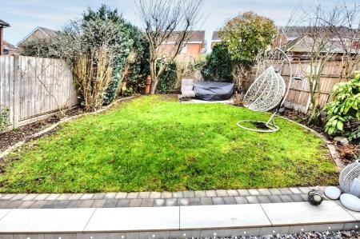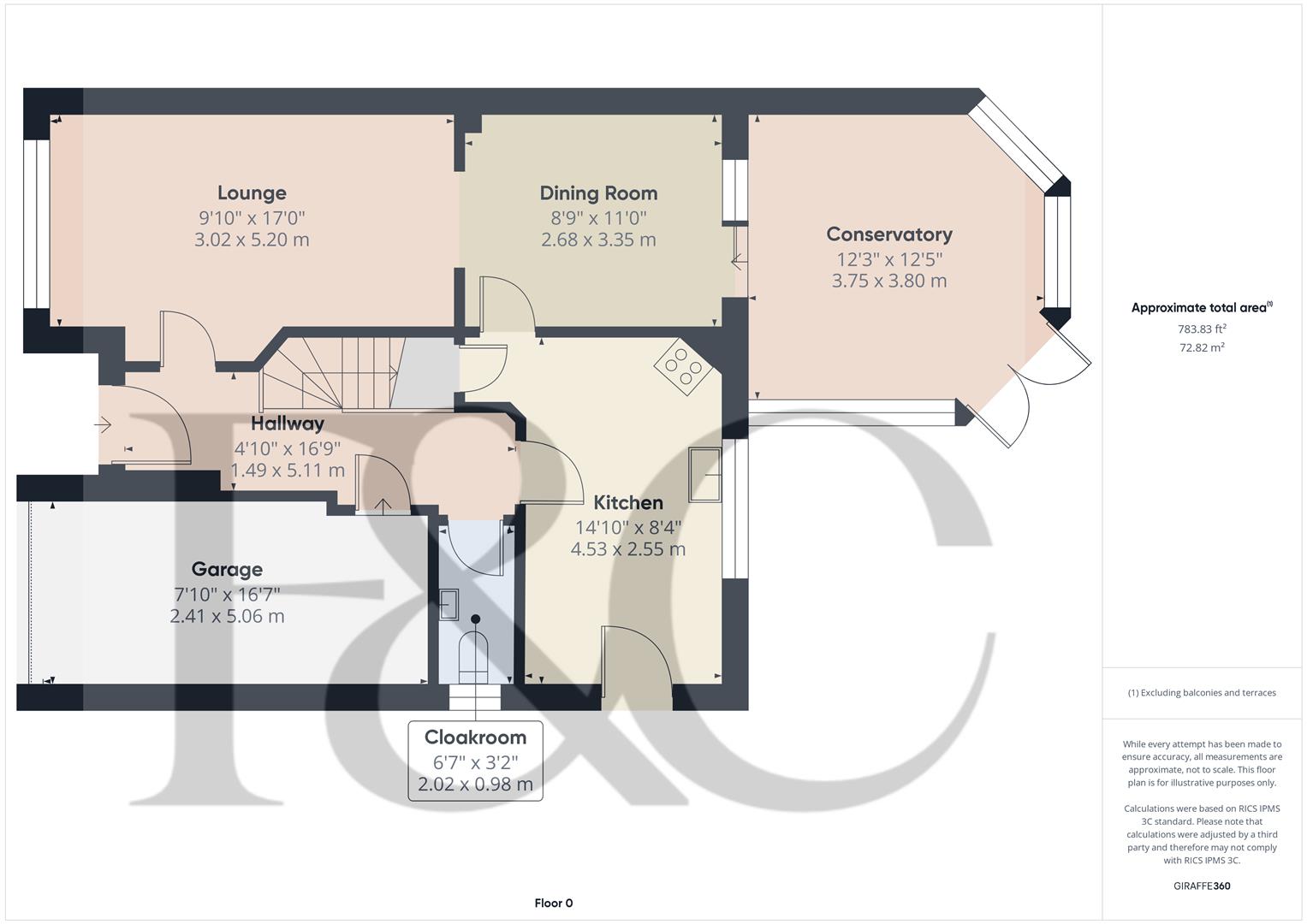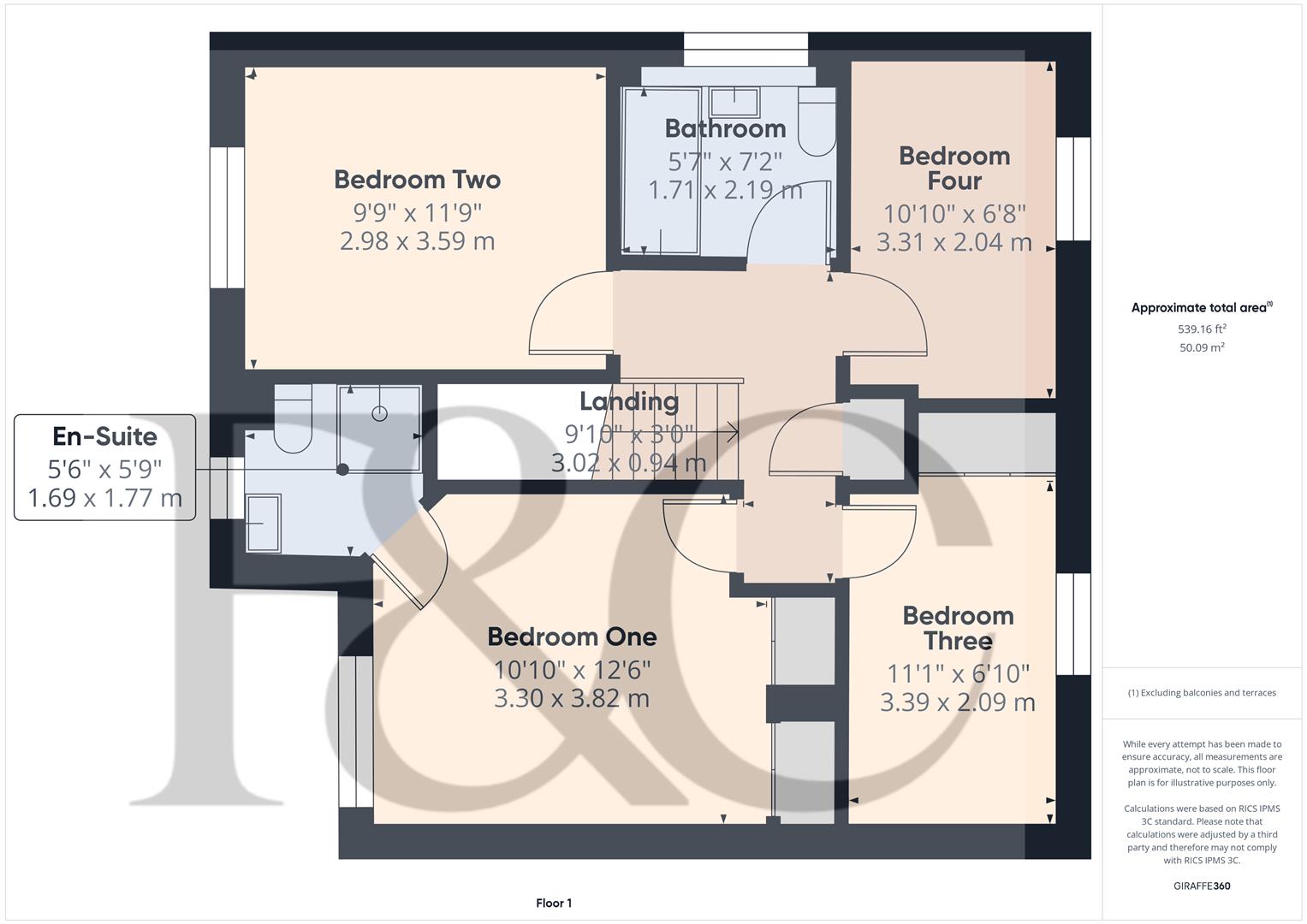- Superbly Presented & Refurbished Throughout
- Double Glazed & Gas Central Heated
- Entrance Hall & Ground Floor WC
- Lounge & Separate Dining Room
- Large Conservatory
- Stylishly Re-fitted Kitchen with Integrated Appliances
- Master Bedroom with En-Suite Shower Room
- Three Further First Floor Bedrooms & Bathroom
- Private Enclosed Rear Garden
- Integral Garage & Four-Car Grey Block Paved Driveway
4 Bedroom Detached House for sale in Derby
A superbly presented and upgraded, four bedroom, detached property in Hilton.
This is a superbly presented, four bedroom, detached property in Hilton. The property is double glazed and gas central heated and comprises entrance hall, well-appointed ground floor WC, lounge, dining room, large conservatory and a stylish refitted high-end kitchen with a range of integrated appliances. The first floor landing leads to a master bedroom with well-appointed en-suite shower room, three further bedrooms and bathroom.
The property is set back from the pavement edge behind a lawned fore-garden and block paved driveway providing ample off-road parking. To the rear of the property is porcelain patio terrace and lawn with well-stocked borders. The property also benefits from an integral garage.
The Location - Hilton is a very popular village noted for it's good range of amenities including shops, pubs, primary school and secondary school, John Port, in neighbouring Etwall. The neighbouring countryside provides some delightful walks. There is also easy access to A38 and A50.
Accommodation -
Ground Floor -
Entrance Hall - 5.11 x 1.49 (16'9" x 4'10") - A composite entrance door provides access to hallway with central heating radiator, telephone jack point, staircase to first floor, arch display alcove and integral door to garage.
Well-Appointed Ground Floor Wc - 2.02 x 0.98 (6'7" x 3'2") - With tiled floor, low flush WC, vanity unit with wash handbasin and cupboard, tile surrounds, chrome towel radiator and double glazed window to side.
Lounge - 5.20 x 3.02 (17'0" x 9'10") - With two central heating radiators, TV aerial point, recessed ceiling spotlighting and double glazed window to front.
Dining Room - 3.35 x 2.68 (10'11" x 8'9") - With central heating radiator, air conditioning/heating unit (also covers the lounge area), recessed ceiling spotlighting and double glazed sliding patio door to sizeable conservatory.
Sizeable Conservatory - 3.80 x 3.75 (12'5" x 12'3") - A brick based and timber construction with pleasant views over the garden, underfloor heating and French doors giving access.
Stylish Re-Fitted Kitchen - 4.53 x 2.55 (14'10" x 8'4") - With a waterfall Corian worktop with moulded sink, matching upstand and windowsill, instant boiling/filtered water, inset four plate AEG induction hob with extractor fan over, large integrated fridge and freezer, built-in eye-level oven and combination microwave oven, washing machine and dishwasher, gloss finished base cupboards and drawers, complementary wall mounted cupboards with downlighting, breakfast bar, stylish floor-to-ceiling central heating radiator, ceramic tiled flooring, recessed ceiling spotlighting, panelled door to useful storage cupboard, double glazed window to rear and door giving access to garden.
First Floor Landing - 3.02 x 0.94 (9'10" x 3'1") - A semi-galleried landing with feature balustrade and access to loft space.
Master Bedroom - 3.82 x 3.30 (12'6" x 10'9") - With two double fitted wardrobes, central heating radiator, telephone jack point, air conditioning/heating unit and double glazed window to front.
Well-Appointed En-Suite Shower Room - 1.77 x 1.69 (5'9" x 5'6") - Partly tiled with a white suite comprising low flush WC, pedestal wash handbasin, shower cubicle, chrome towel radiator, shaver point and double glazed window to front.
Bedroom Two - 3.59 x 2.98 (11'9" x 9'9") - With central heating radiator, built-in wardrobes, recessed lighting and double glazed window to front.
Bedroom Three - 3.39 x 2.09 (11'1" x 6'10") - With central heating radiator, fitted wardrobes and double glazed window to rear.
Bedroom Four - 3.31 x 2.04 (10'10" x 6'8") - With central heating radiator and double glazed window to rear.
Bathroom - 2.19 x 1.71 (7'2" x 5'7") - Partly tiled with a white suite comprising low flush WC, pedestal wash handbasin, jacuzzi bath with shower over, central heating radiator, extractor fan and double glazed window to the side.
Outside - To the rear of the property is an impressive, recently laid porcelain terrace ideal for outdoor dining. This gives way to a shaped lawn founded by block paving and further patio area to the foot of the garden and well-stocked herbaceous borders containing plants and shrubs. The garden is bounded by closed lap timber fencing and also benefits from LED lighting, cold water outdoor hose tap and security lighting. Timber garden shed and useful timber storage area. A pathway runs down the side of the property to a gate which leads to a block paved driveway providing off-road parking for four vehicles and access to an integral garage with electric door. There is also an EV charging point.
Council Tax Band D -
Property Ref: 112466_33650000
Similar Properties
4 Bedroom Detached House | £375,000
This is a deceptively spacious and extended, four bedroom, detached residence occupying a quiet cul-de-sac location in F...
Vicarage Close, Winshill, Burton Upon Trent
3 Bedroom Detached Bungalow | Guide Price £375,000
A spacious and well-proportioned, genuine three bedroom, larger than average, detached bungalow occupying a quiet cul-de...
3 Bedroom Bungalow | Guide Price £375,000
A substantial, generous three bedroom, detached bungalow occupying a fabulous location off Sutton Lane in Hilton old vil...
Trent Avenue, Willington, Derbyshire
3 Bedroom Detached House | Offers Over £380,000
A most impressive, spacious, extended, three bedroom, detached bungalow occupying an impressive plot in the sought after...
Mercia Marina, Willington, DE65 6DW
2 Bedroom Apartment | £380,000
A luxurious two-bedroom apartment that is conveniently located on the First Floor of the highly anticipated Promenade de...
Mercia Marina, Willington, DE65 6DW
2 Bedroom Apartment | £385,000
A luxurious two-bedroom apartment that is conveniently located on the First Floor of the highly anticipated Promenade de...

Fletcher & Company (Willington)
Mercia Marina, Findern Lane, Willington, Derby, DE65 6DW
How much is your home worth?
Use our short form to request a valuation of your property.
Request a Valuation
