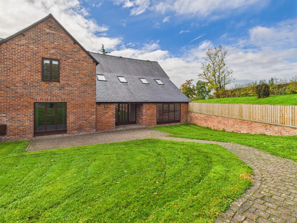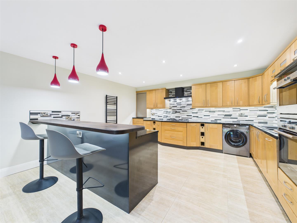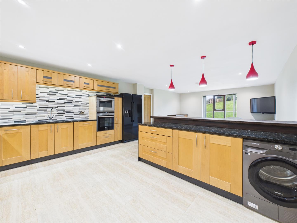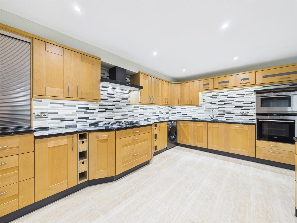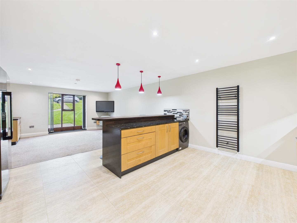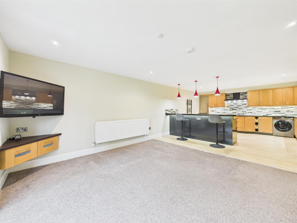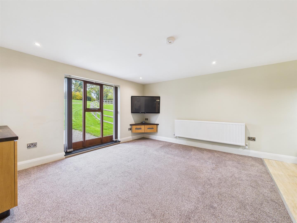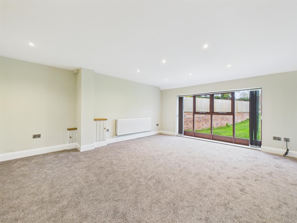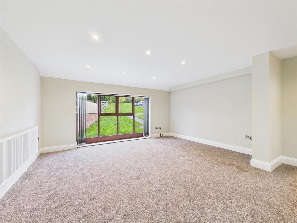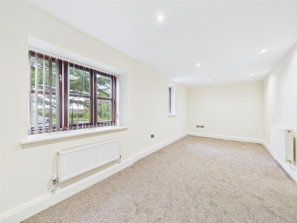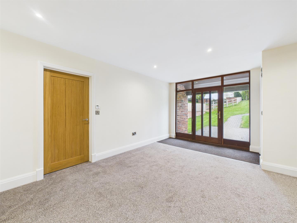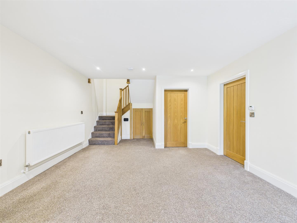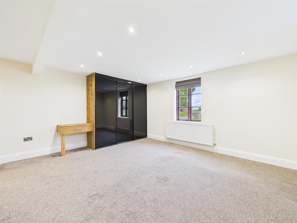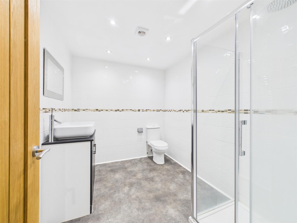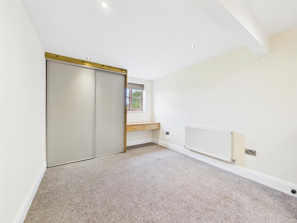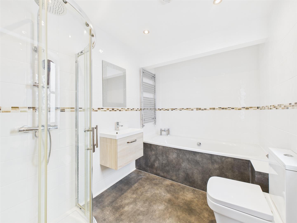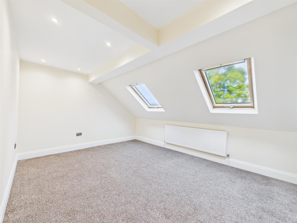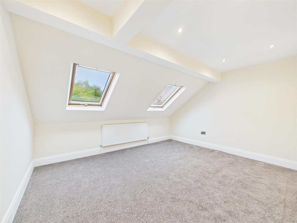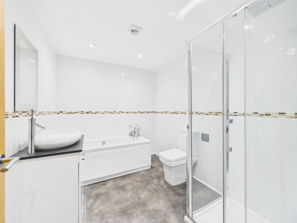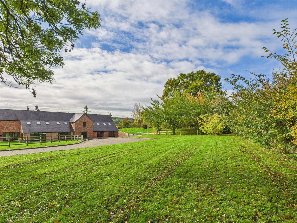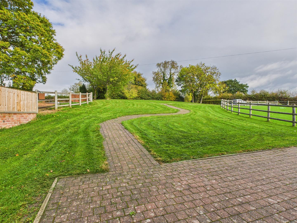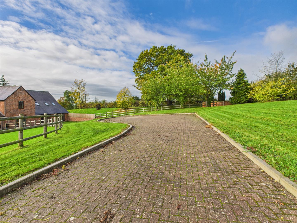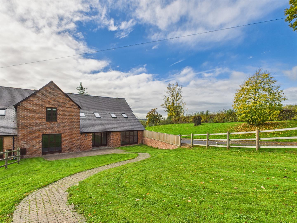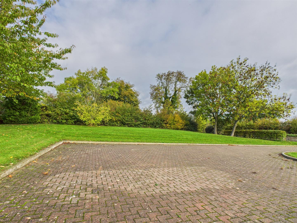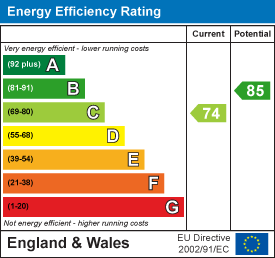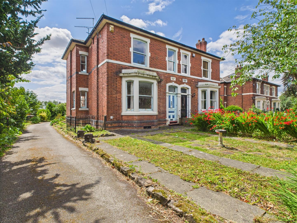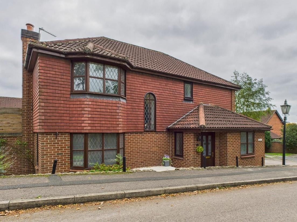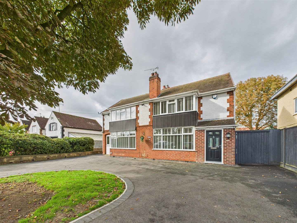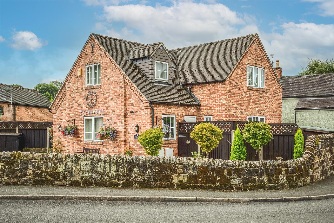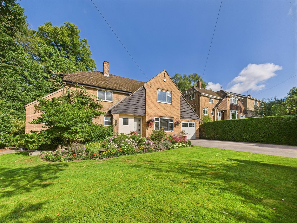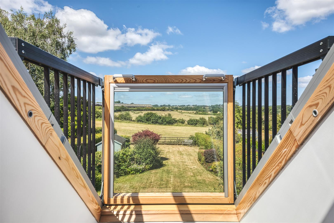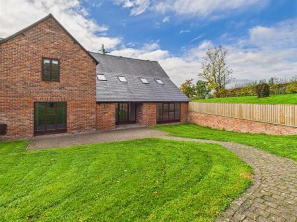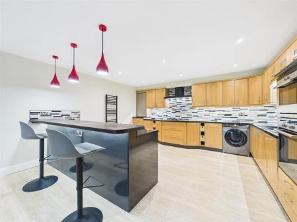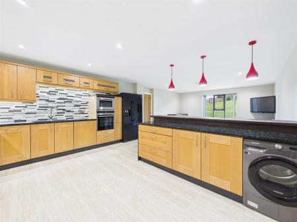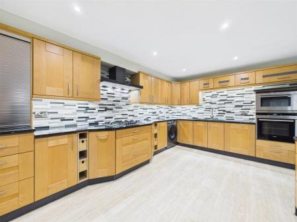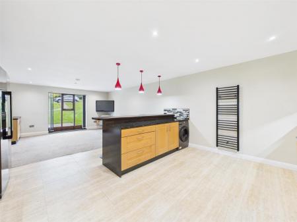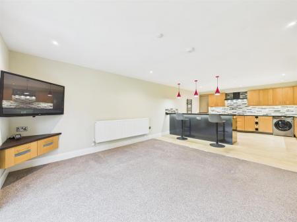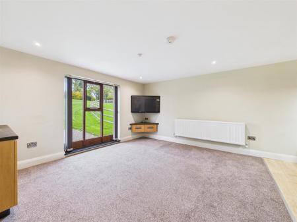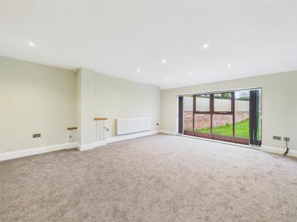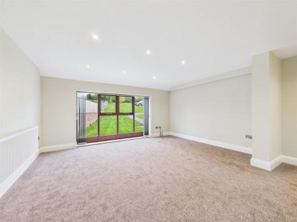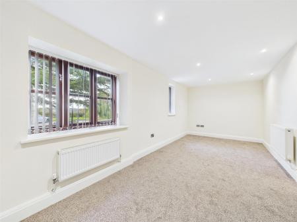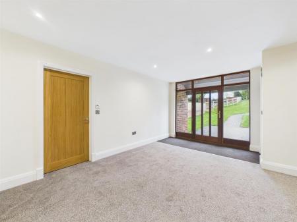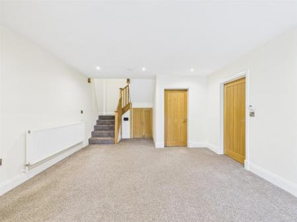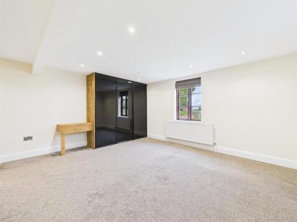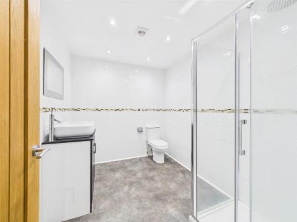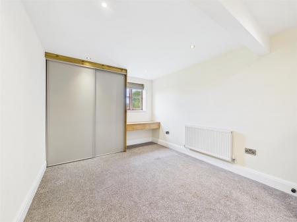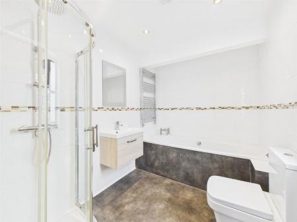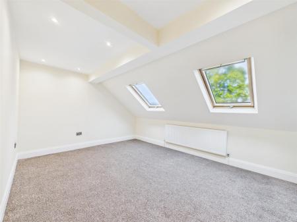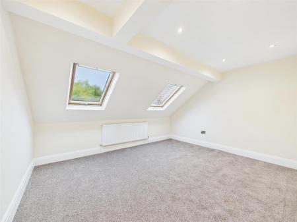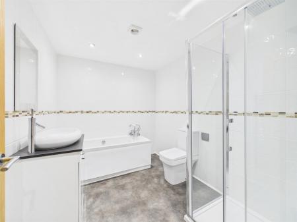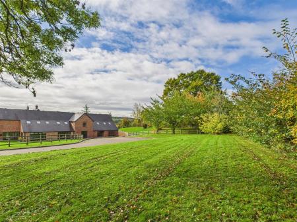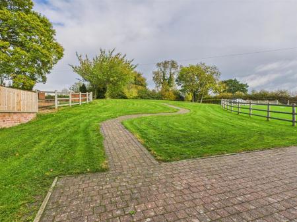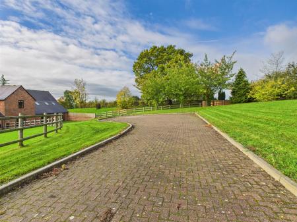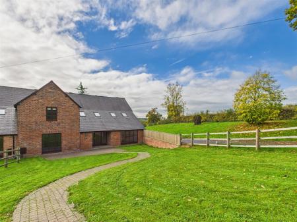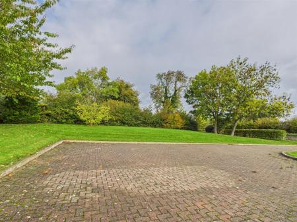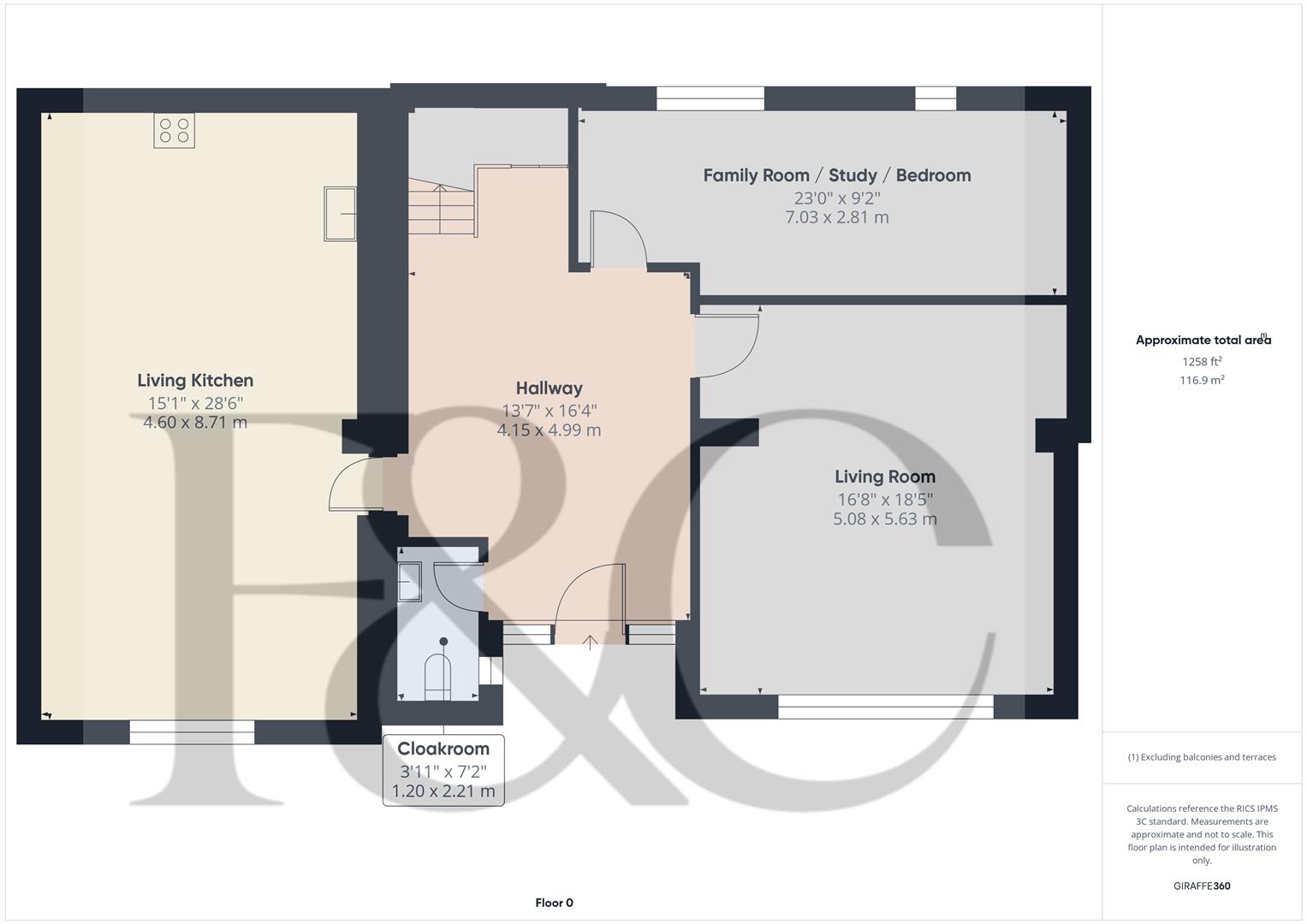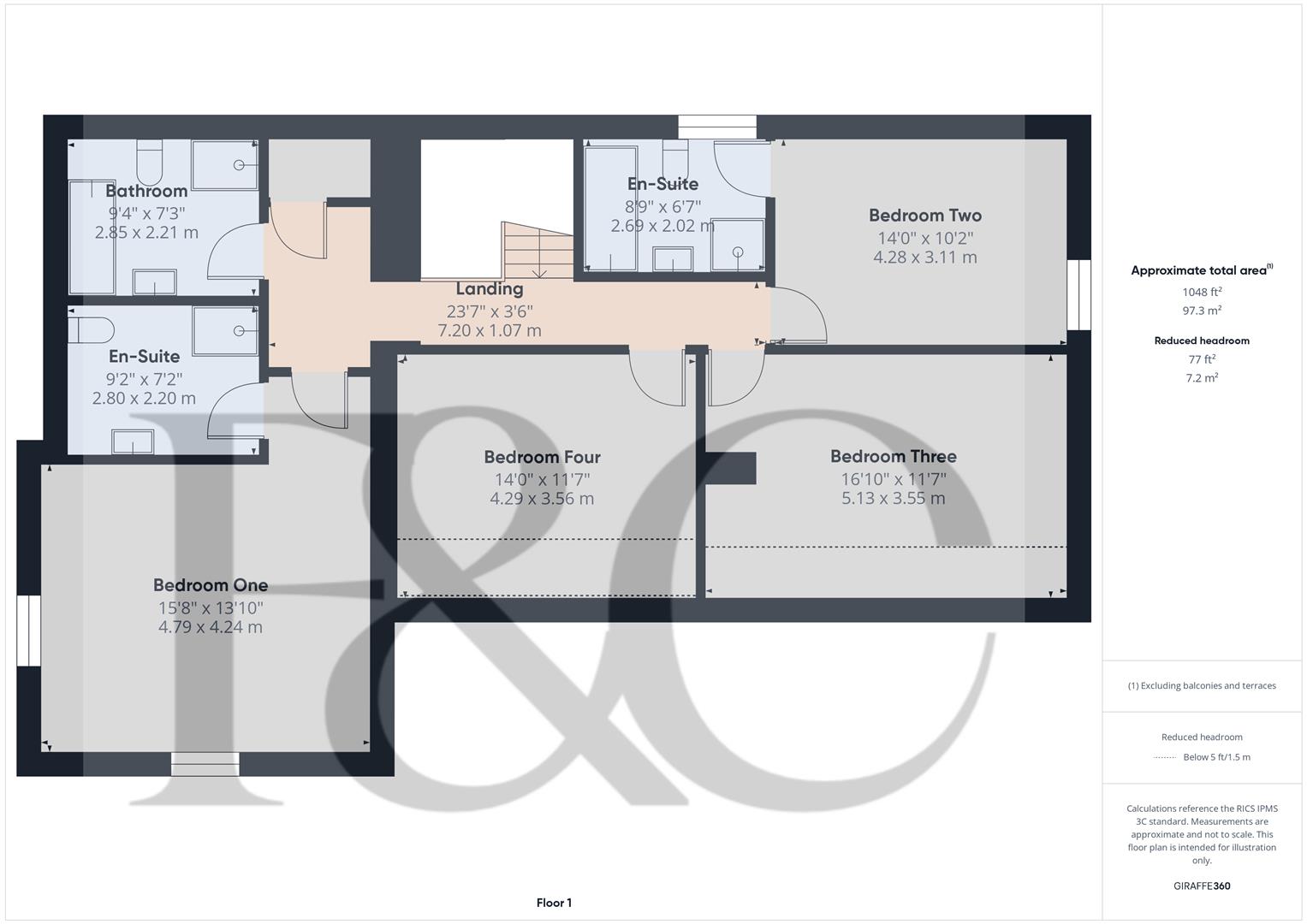- Impressive Spacious Barn
- Approximately 2306 sq ft
- Spacious & Superbly Appointed
- Extensive Front Garden & Generously Sized Driveway
- Sought After Village Location
- Set Amidst Beautiful Open Countryside
- Spacious Open Plan living Kitchen
- Four Bedrooms & Three Bathrooms
- Viewing Highly Recommended
- No Upper Chain
4 Bedroom Barn Conversion for sale in Derby
**Due to the high level of interest we have received for this property we are inviting best and final offers in writing by 12pm on Tuesday 16th December to derby@fletcherandcompany.co.uk**
This is an extremely spacious, four/five bedroom barn conversion is located in a private position with an impressive fore-garden comprising gently sloping lawn with mature hedging and trees, post and rail fencing and extensive driveway and car standing.
Internally the property is sealed unit double glazed and gas central heated with spacious entrance hall, fitted guest cloakroom, generously sized living room, study/family room/bedroom and open plan living kitchen with lounge area and quality fitted breakfast kitchen. The first floor landing leads to a principle bedroom with en-suite shower room, second double bedroom with en-suite bathroom, two further good sized bedrooms and a principle bathroom.
The Location - Horsley is a very popular village located a few miles north of Derby City centre. The village itself boats a primary school, church and popular pub. Places of interest within close proximity include Horsley Lodge, Morley Hayes and Breadsall Priory golf courses all of which have restaurants. Horsley is also convenient for the A38 and the nearby towns of Ripley and Belper.
Accommodation -
Ground Floor -
Entrance Hall - 4.99 x 4.15 (16'4" x 13'7") - A multi-pane sealed unit and double glazed entrance door with matching side and fanlights provides access to most impressive spacious entrance hall with central heating radiator, staircase to first floor with oak balustrade and useful understairs storage cupboard beneath and recessed ceiling spotlighting.
Fitted Guest Cloakroom - 2.21 x 1.20 (7'3" x 3'11") - Appointed with a low flush WC, vanity unit with wash handbasin and drawer beneath, chrome towel radiator, recessed ceiling spotlighting and sealed unit double glazed window to side.
Living Room - 5.63 x 5.08 (18'5" x 16'7") - Having two central heating radiators, TV aerial point and sealed unit double glazed picture window to front overlooking the garden.
Family Room/Study/Ground Floor Bedroom - 7.03 x 2.81 (23'0" x 9'2") - Having two central heating radiators, recessed ceiling spotlighting and two sealed unit double glazed windows to rear with pleasant aspect.
Spacious Open Plan Living Kitchen - 8.71 x 4.60 (28'6" x 15'1") -
Lounge/Dining Area - A spacious area with central heating radiator, useful storage, TV plinth, recessed ceiling spotlighting and sealed unit double glazed picture window overlooking the garden.
Breakfast Kitchen - Comprising an extensive range of granite worktops with tiled surrounds, wooden breakfast bar, quality fitted base cupboards and drawers, wine storage, complementary wall mounted cupboards with down lighting, inset five plate Siemens gas hob with extractor hood over, built-in Siemens oven and grill, appliance space suitable for American style fridge freezer, washing machine and tumble dryer, integrated dishwasher, ladder style radiator and recessed ceiling spotlighting.
First Floor Landing - 7.20 x 1.07 (23'7" x 3'6") - A semi-galleried landing with continuation of the oak balustrade, central heating radiator, airing cupboard housing the hot water cylinder and access to loft space.
Principle Bedroom - 4.79 x 4.24 (15'8" x 13'10") - Having a central heating radiator, fitted wardrobe, dressing table, recessed ceiling spotlighting and sealed unit double glazed windows to side and front offering pleasant view over the gardens.
En-Suite Shower Room - 2.80 x 2.20 (9'2" x 7'2") - Appointed with a white suite comprising low flush WC, vanity unit with generous ceramic wash handbasin with storage cupboard beneath, shower cubicle, chrome towel radiator and recessed ceiling spotlighting.
Bedroom Two - 4.28 x 3.11 (14'0" x 10'2") - With central heating radiator, fitted wardrobe, dressing table, recessed ceiling spotlighting and sealed unit double glazed window to side with impressive views in the distance.
En-Suite Bathroom - 2.69 x 2.02 (8'9" x 6'7") - Appointed with a low flush WC, vanity unit with wash handbasin and drawer beneath, bath, separate shower cubicle, chrome towel radiator, recessed ceiling spotlighting and sealed unit double glazed window to rear.
Bedroom Three - 5.13 x 3.55 (16'9" x 11'7") - Having a central heating radiator, recessed ceiling spotlighting and two double glazed Velux windows.
Bedroom Four - 4.29 x 3.56 (14'0" x 11'8") - With central heating radiator, recessed ceiling spotlighting and two sealed unit double glazed windows to front.
Principle Bathroom - 2.85 x 2.21 (9'4" x 7'3") - Appointed with a low flush WC, vanity unit with stylish oval shaped sink and cupboards beneath, panelled bath, separate shower cubicle, chrome towel radiator and recessed ceiling spotlighting.
Outside - The property benefits from a spacious fore-garden incorporating gently sloping lawns with mature hedging, trees, pleasant open aspect and generous driveway providing off-road parking for multiple vehicles.
Immediately to the front of the property is a cobbled courtyard/patio area.
Council Tax Band F -
Property Ref: 1882645_34262095
Similar Properties
Nottingham Road, Borrowash, Derby
4 Bedroom Semi-Detached House | Offers in region of £499,950
RARE OPPORTUNITY - A period style family home presents a rare opportunity for discerning buyers. The home does require m...
Memorial Road, Allestree, Derby
4 Bedroom Detached House | Offers in region of £499,950
This is a superb, greatly improved four bedroom detached residence located just off Kedleston Road on Memorial Road. It...
Rykneld Road, Littleover, Derby
4 Bedroom Detached House | Guide Price £495,000
This a fabulous, four bedroom, detached residence occupying a particularly impressive plot on Rykneld Road measuring jus...
Sign Post Corner, Breadsall Village, Derby
4 Bedroom Detached House | Offers in region of £529,950
A superb opportunity to acquire an individual detached property occupying a delightful position on the edge of the conse...
Rectory Lane, Breadsall Village, Derby
3 Bedroom Detached House | Guide Price £574,950
This is an impressive and attractive, three bedroom (previously four bedroom), detached residence believed to date back...
Derby Road, Stanley, Derbyshire
3 Bedroom Detached House | Guide Price £575,000
OPEN VIEWS - An impressive, unique, architect designed property by Julian Owen Associates of Beeston, Nottingham. This t...

Fletcher & Co - Pride Park (Derby)
Millenium Way, Pride Park, Derby, Derbyshire, DE24 8LZ
How much is your home worth?
Use our short form to request a valuation of your property.
Request a Valuation
