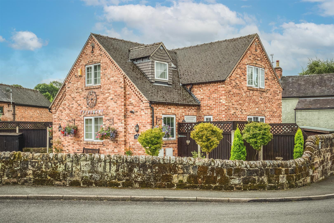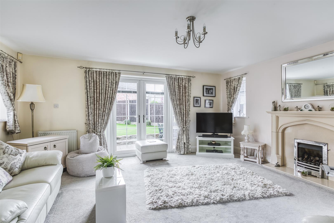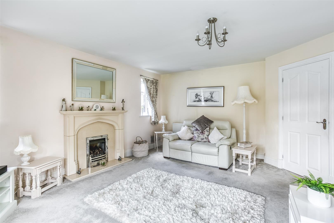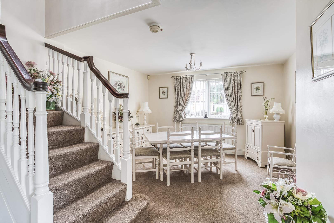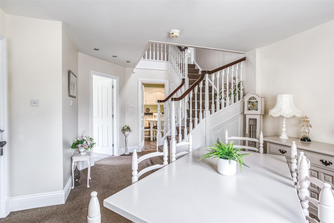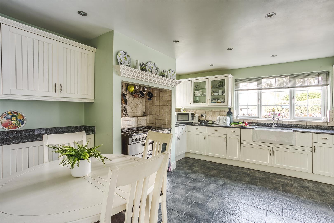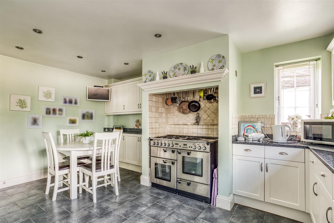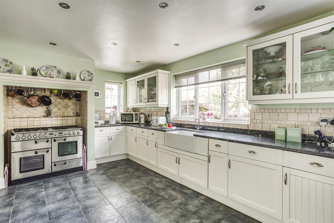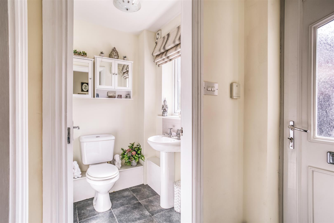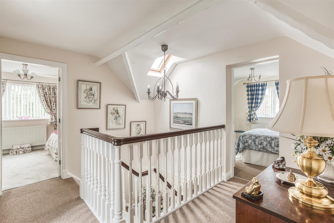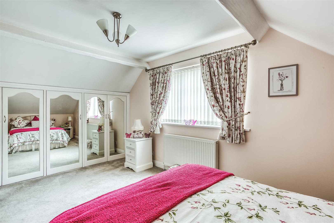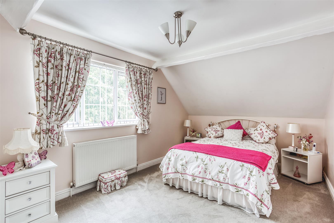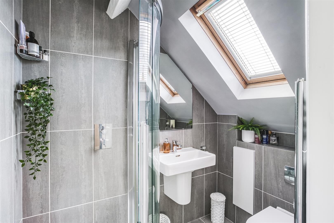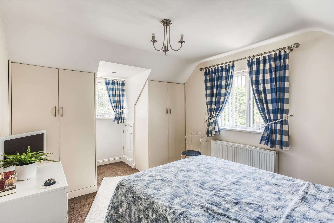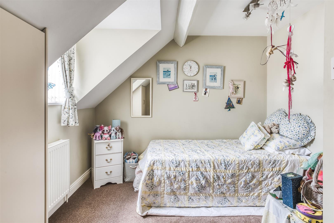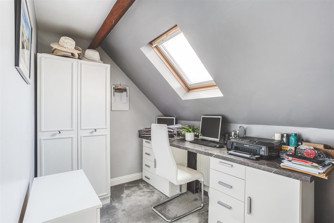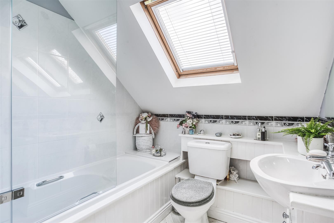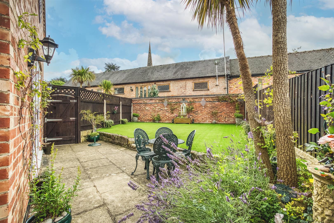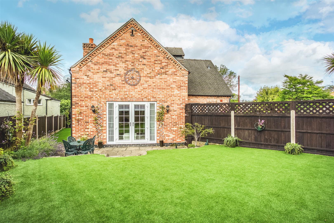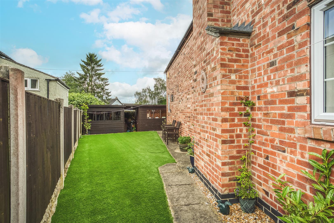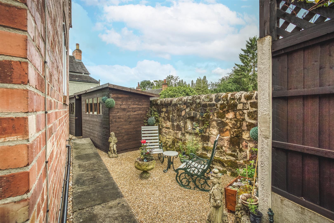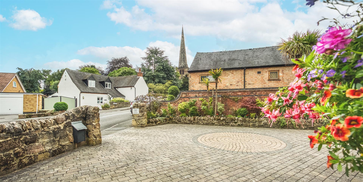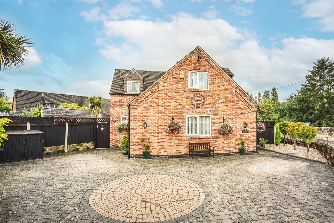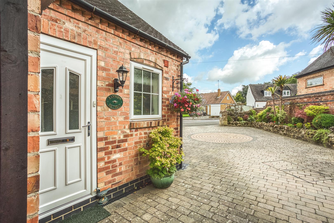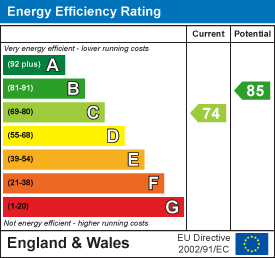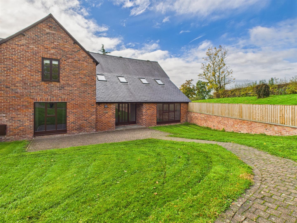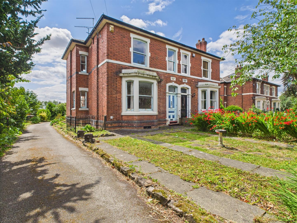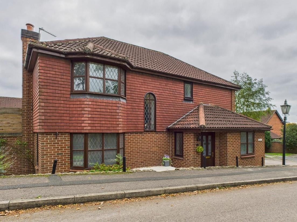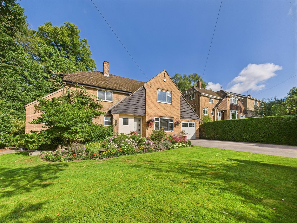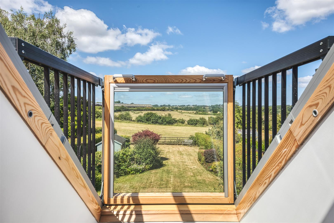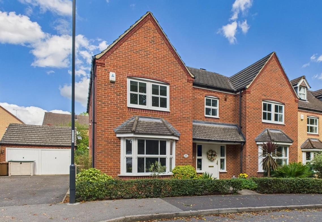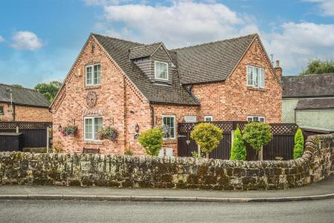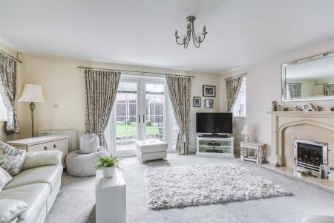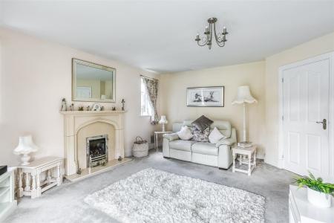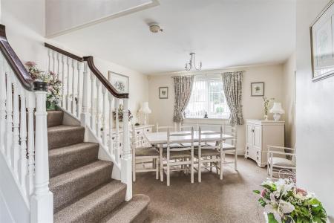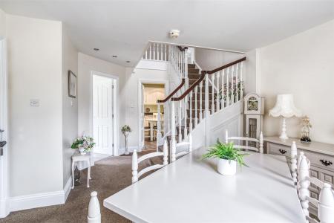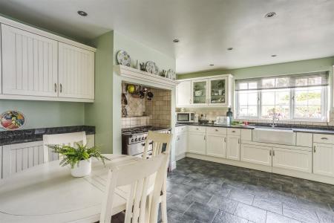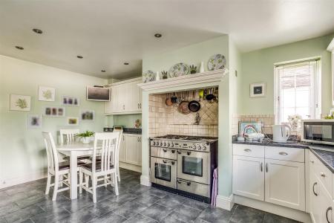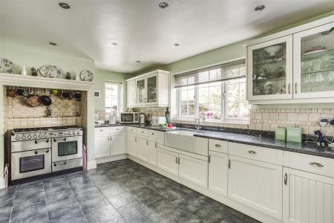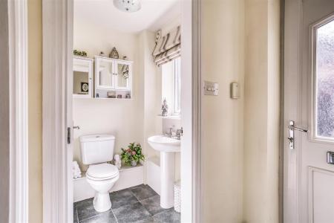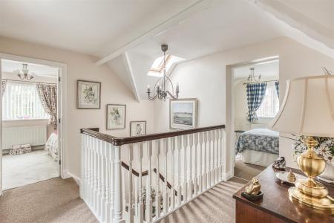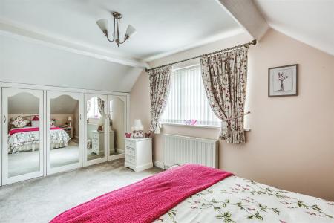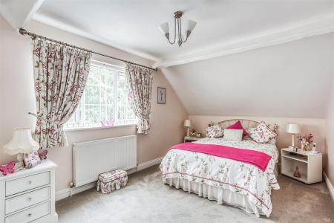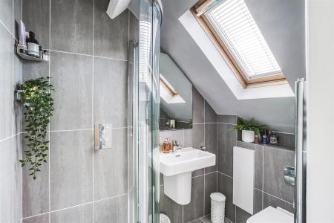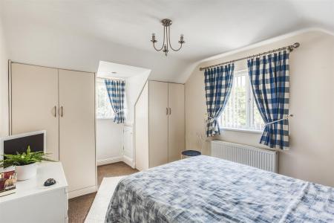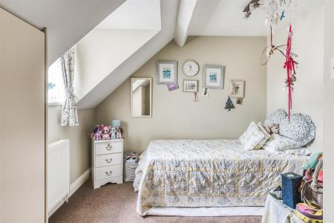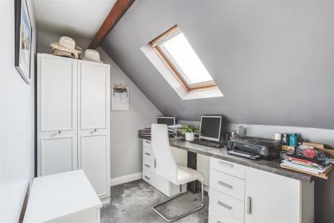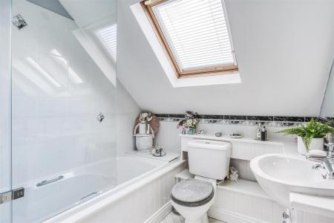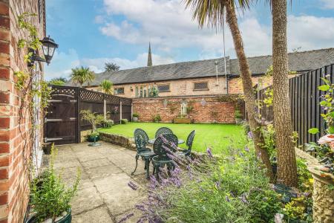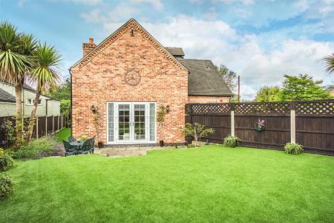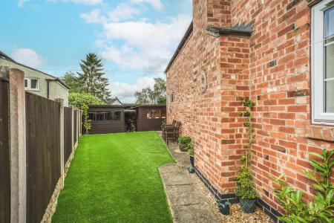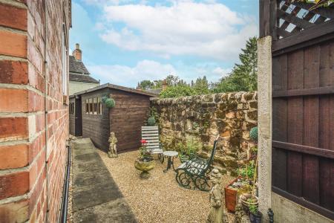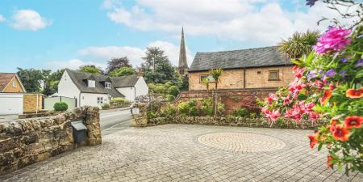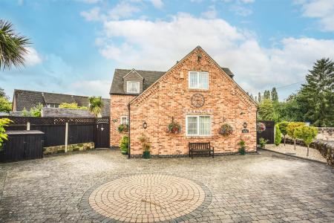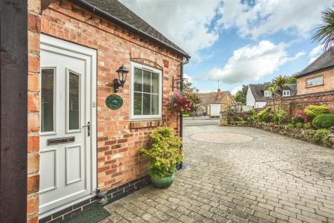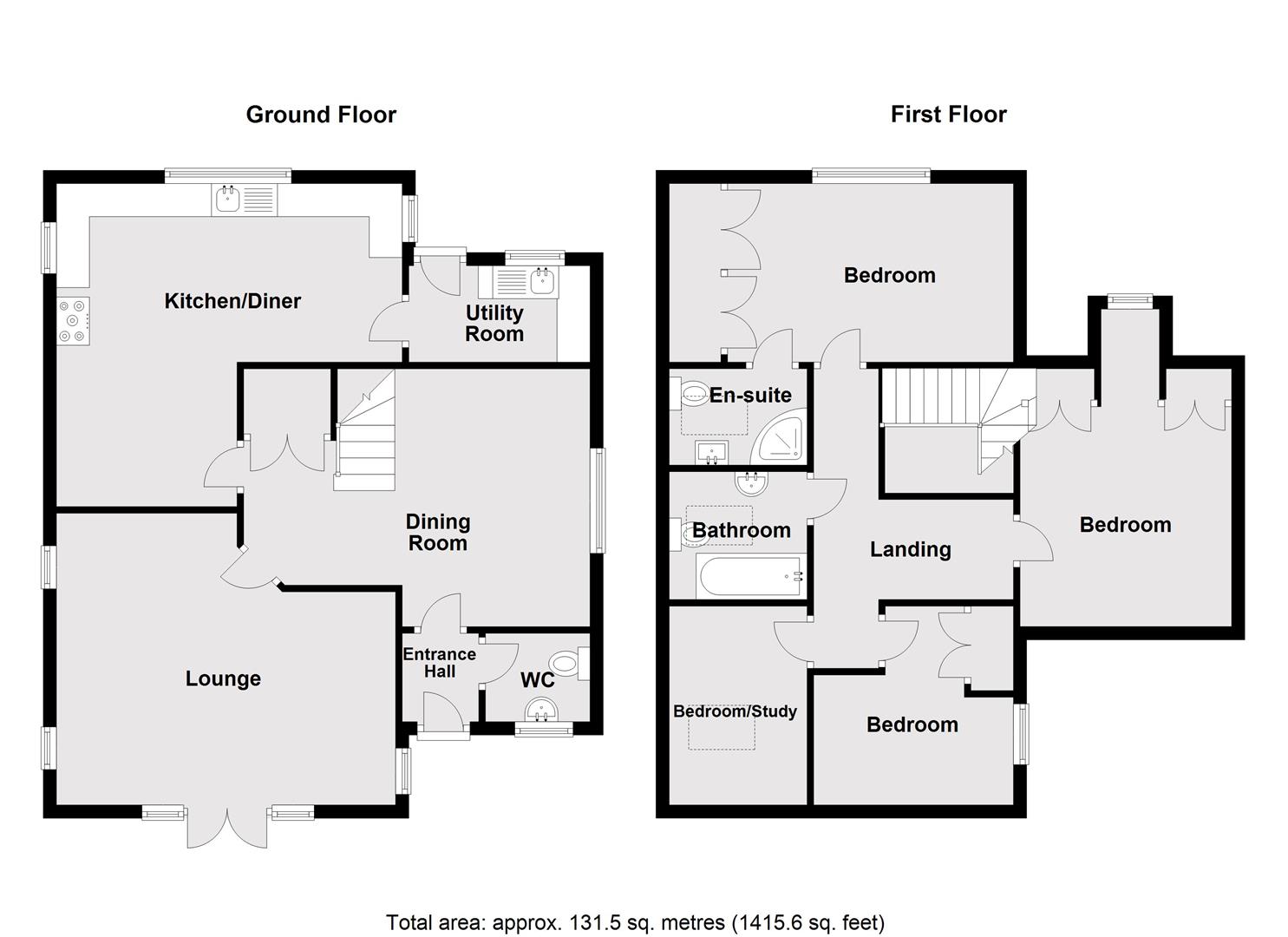- Beautiful Detached Property in Breadsall Village
- Located In The Heart of The Village
- Lounge & Dining Room
- Well Appointed Fitted Living Breakfast Kitchen
- Utility & Cloakroom
- Four Bedrooms
- Fitted En-suite & Fitted Bathroom
- Attractive Private Gardens & Two Sheds
- Block Paved Driveway
- Garage Space ( subject to planning permission )
4 Bedroom Detached House for sale in Derby
A superb opportunity to acquire an individual detached property occupying a delightful position on the edge of the conservation village of Breadsall.
The property was constructed of character brick beneath a pitched tiled roof with the front elevation having attractive appearance revealed by UPVC double glazed windows and doors.
As the name suggests, the property stands on a corner plot and enjoys a view toward the charming old church.
The property is set back from the pavement edge behind a natural dress stone wall with a blocked paved driveway providing standing spaces for approximately four cars and garage space (subject to planning permission).
Garage space - Planning permission was passed in recent years to erect a single garage but this has now lapsed.
An internal inspection will reveal gas central heating and UPVC double glazing living accommodation and in brief comprises, on the ground floor, entrance hall, cloakroom, lounge, dining room, well appointed fitted breakfast kitchen, utility, first floor landing, main bedroom with fitted en-suite, three further bedrooms and fitted bathroom.
The property enjoys low maintenance manageable gardens to the front, side and rear. Useful large shed.
The Location - The picturesque and sought after village of Breadsall with its coffee house, old charming church and highly regarded primary school is located some 3 miles north of Derby City Centre and is surrounded by charming open countryside. Local recreational facilities include golf courses at Breadsall Priory, Horsley Lodge and Morley Hayes all within approximately 4 miles. The village has the benefit of fast connection to the principal trunk roads including the A52, A6 and A38 together with the motorway network including Junction 25 of the M1 motorway (approximately 9 miles distant) and onwards to East Midlands International Airport.
Accommodation -
Ground Floor -
Entrance Hall - 1.52 x 1.12 (4'11" x 3'8") - With double glazed entrance door and tied flooring.
Cloakroom - 1.57 x 1.32 (5'1" x 4'3") - With low level WC, pedestal wash handbasin, tiled splash-backs, tiled flooring, radiator, extractor fan, double glazed window and internal panelled door.
Lounge - 5.13 x 4.80 (16'9" x 15'8") - With feature fireplace with surrounds incorporating inset living flame gas fire and raised hearth, two radiators, two double glazed windows, double glazed French doors opening onto gardens and internal panelled door.
Dining Room - 5.28 x 3.86 (17'3" x 12'7") - With featured staircase with attractive balustrade leading to first floor, under-stairs storage cupboard, radiator, double glazed window and internal panelled door.
Fitted Breakfast Kitchen - 5.13 x 5.13 x 2.90 (16'9" x 16'9" x 9'6") - With double Belfast sink with mixer tap, base units with drawer and cupboard fronts, tiled splash-backs, wall and base fitted units with matching worktops, featured chimney breast incorporating tiled surrounds with Rangemaster cooker and extractor hood over, three double glazed windows, concealed worktop lights and two radiators.
Utility - 2.84 x 1.32 (9'3" x 4'3") - With single stainless steel sink unit with mixer tap, base cupboard, worktops, plumbing for automatic washing machine, space for tumble dryer, combination boiler, tiled flooring, double glazed window and double glazed door leading to garden.
First Floor -
Landing - 4.47 x 2.92 (14'7" x 9'6") - With double glazed Velux window, attractive balustrade and access to roof space.
Bedroom One - 4.50 x 2.90 (14'9" x 9'6") - With built-in wardrobes, radiator, double glazed window and internal panelled door.
Fitted En-Suite - 2.06 x 1.30 (6'9" x 4'3") - With separate shower cubicle with shower, pedestal wash handbasin, low level WC, radiator, extractor fan, double glazed Velux style window and internal panelled door.
Bedroom Two - 4.57 into recess x 3.84 x 2.95 (14'11" into recess - With fitted wardrobes, radiator, double glazed window and internal panelled door.
Bedroom Three - 3.20 x 2.92 x 1.83 (10'5" x 9'6" x 6'0") - With fitted wardrobes, radiator, double glazed window and internal panelled door.
Bedroom Four/Study - 3.20 x 2.06 (10'5" x 6'9") - With radiator, double glazed Velux window and internal panelled door.
Fitted Bathroom - 2.03 x 2.03 (6'7" x 6'7") - With bath with mixer tap/shower, washbasin with fitted base cupboard, low level WC, heated towel rail/radiator, extractor fan, double glazed Velux window and internal panelled door.
Attractive Gardens - The property enjoys pleasant attractive manageable gardens to the front, side and rear.
Front Garden - A gravelled fore-garden with stone pathway, high retaining natural dressed stone wall, secure side gate and outside light.
Side Garden - High quality artificial grass with stone pathway, enclosed by fencing.
Rear Garden - High quality artificial grass with stone pathway, enclosed by fencing and brick retaining wall. Rear access gate.
Two Sheds - Included in the sale.
Driveway - A block paved driveway provides car standing spaces for approximately four cars.
Garage Space - Planning permission was passed in recent years but now lapsed for a single garage.
Council Tax - F - Erewash
Property Ref: 1882645_34262512
Similar Properties
The Orchard, Ladylea Road, Horsley, Derby
4 Bedroom Barn Conversion | Offers in region of £525,000
**Due to the high level of interest we have received for this property we are inviting best and final offers in writing...
Nottingham Road, Borrowash, Derby
4 Bedroom Semi-Detached House | Offers in region of £499,950
RARE OPPORTUNITY - A period style family home presents a rare opportunity for discerning buyers. The home does require m...
Memorial Road, Allestree, Derby
4 Bedroom Detached House | Offers in region of £499,950
This is a superb, greatly improved four bedroom detached residence located just off Kedleston Road on Memorial Road. It...
Rectory Lane, Breadsall Village, Derby
3 Bedroom Detached House | Guide Price £574,950
This is an impressive and attractive, three bedroom (previously four bedroom), detached residence believed to date back...
Derby Road, Stanley, Derbyshire
3 Bedroom Detached House | Guide Price £575,000
OPEN VIEWS - An impressive, unique, architect designed property by Julian Owen Associates of Beeston, Nottingham. This t...
Highfields Park Drive, Darley Abbey, Derby
5 Bedroom Detached House | Offers in excess of £575,000
CLOSE TO DARLEY PARK & DARLEY ABBEY VILLAGE - This is a fabulous opportunity to acquire a large, detached family home wi...

Fletcher & Co - Pride Park (Derby)
Millenium Way, Pride Park, Derby, Derbyshire, DE24 8LZ
How much is your home worth?
Use our short form to request a valuation of your property.
Request a Valuation
