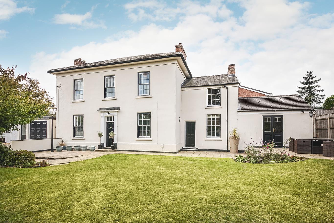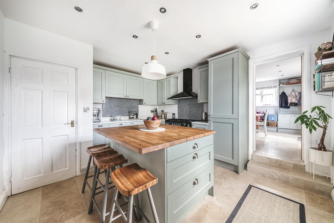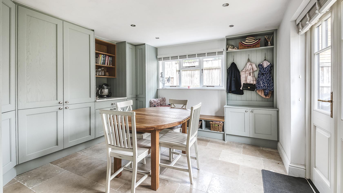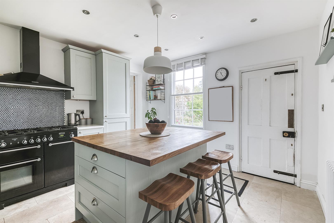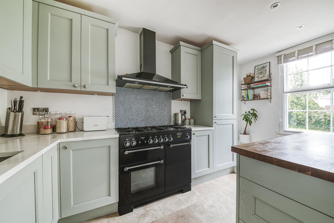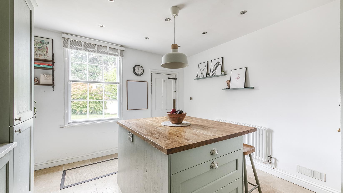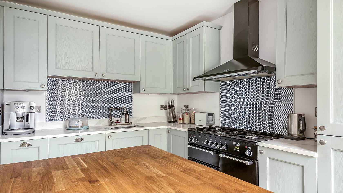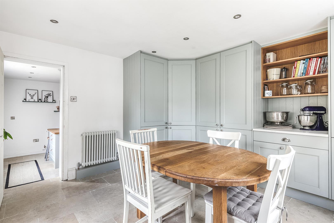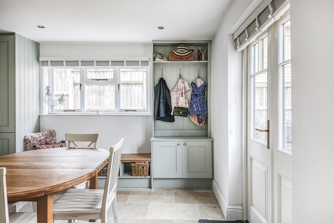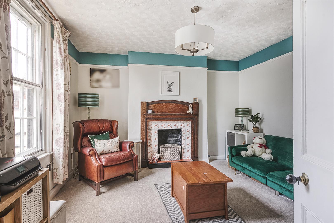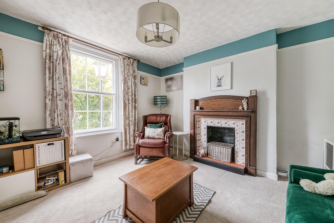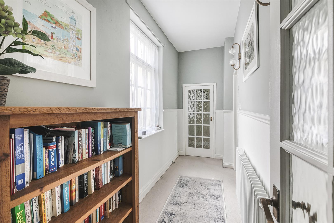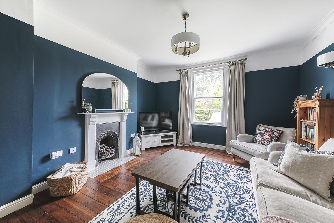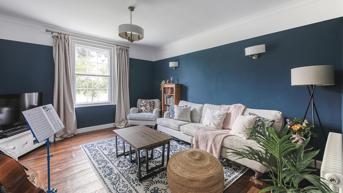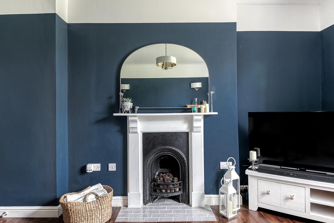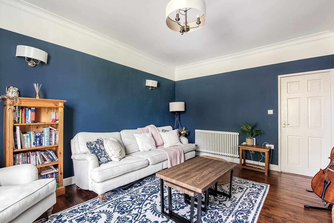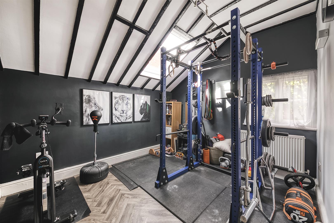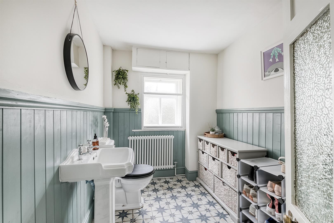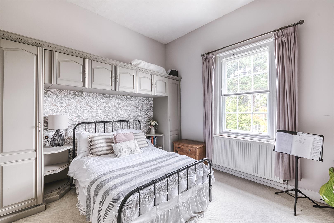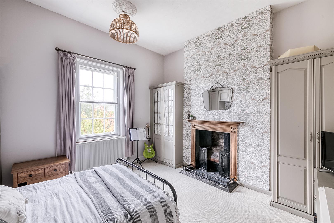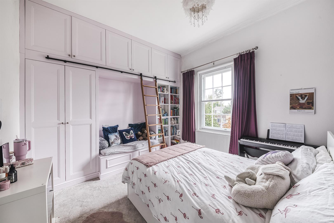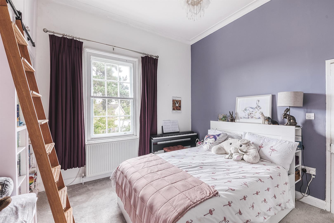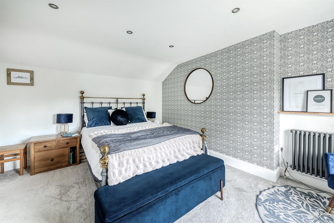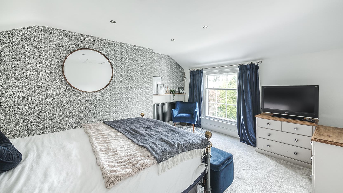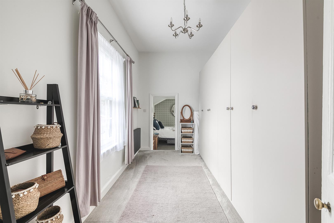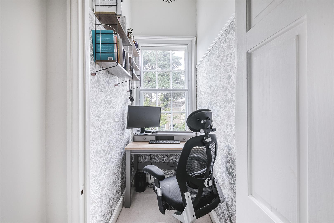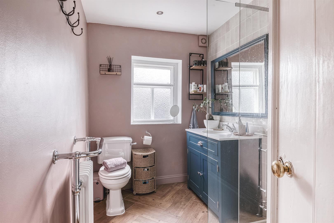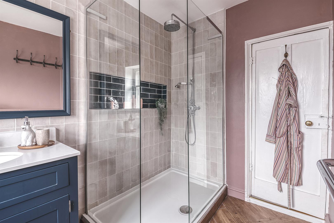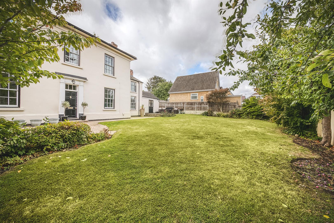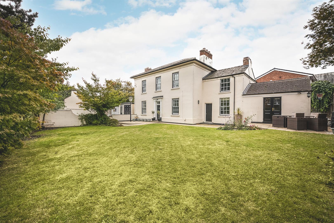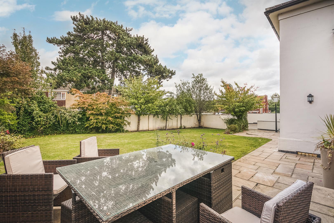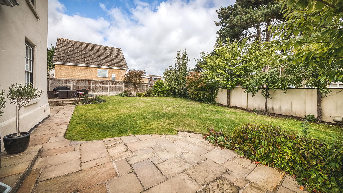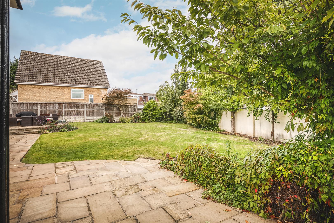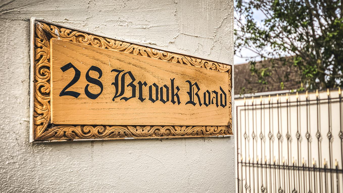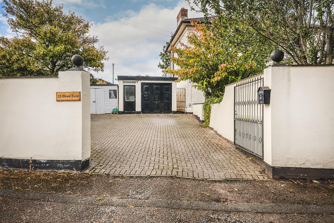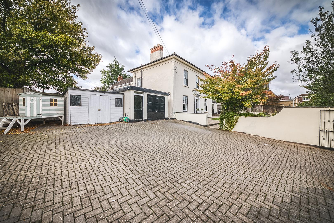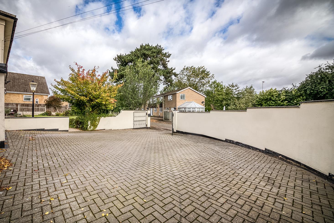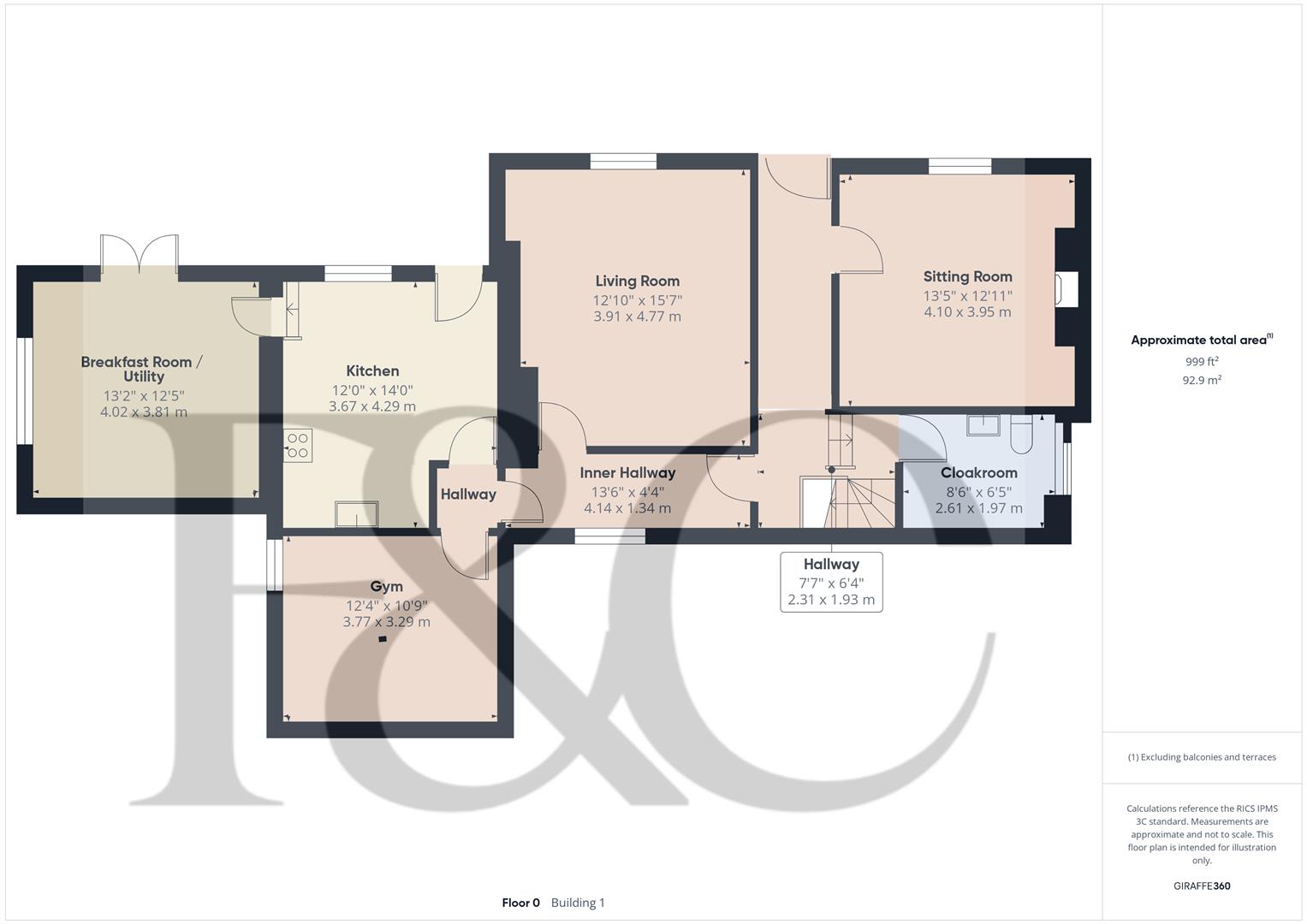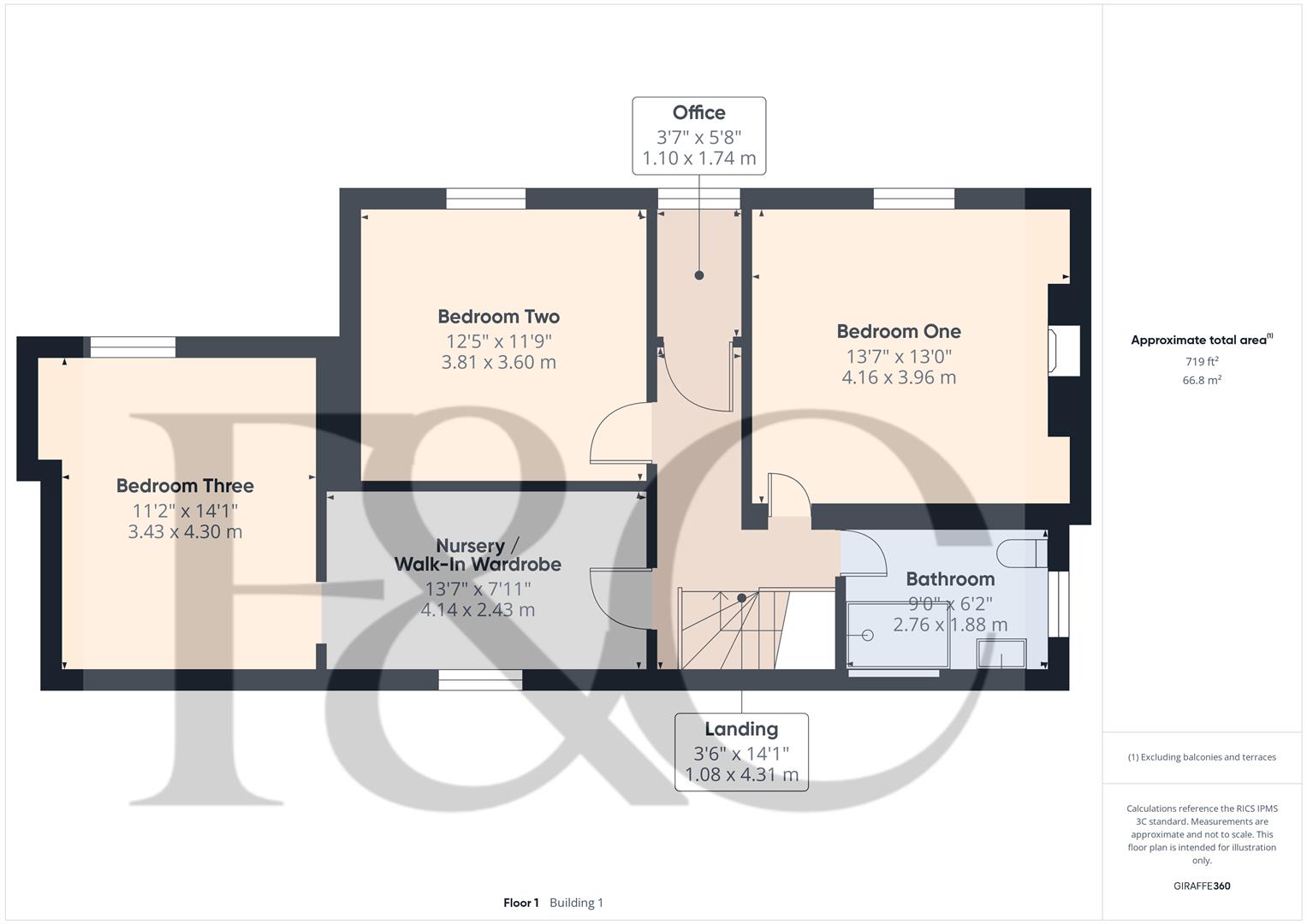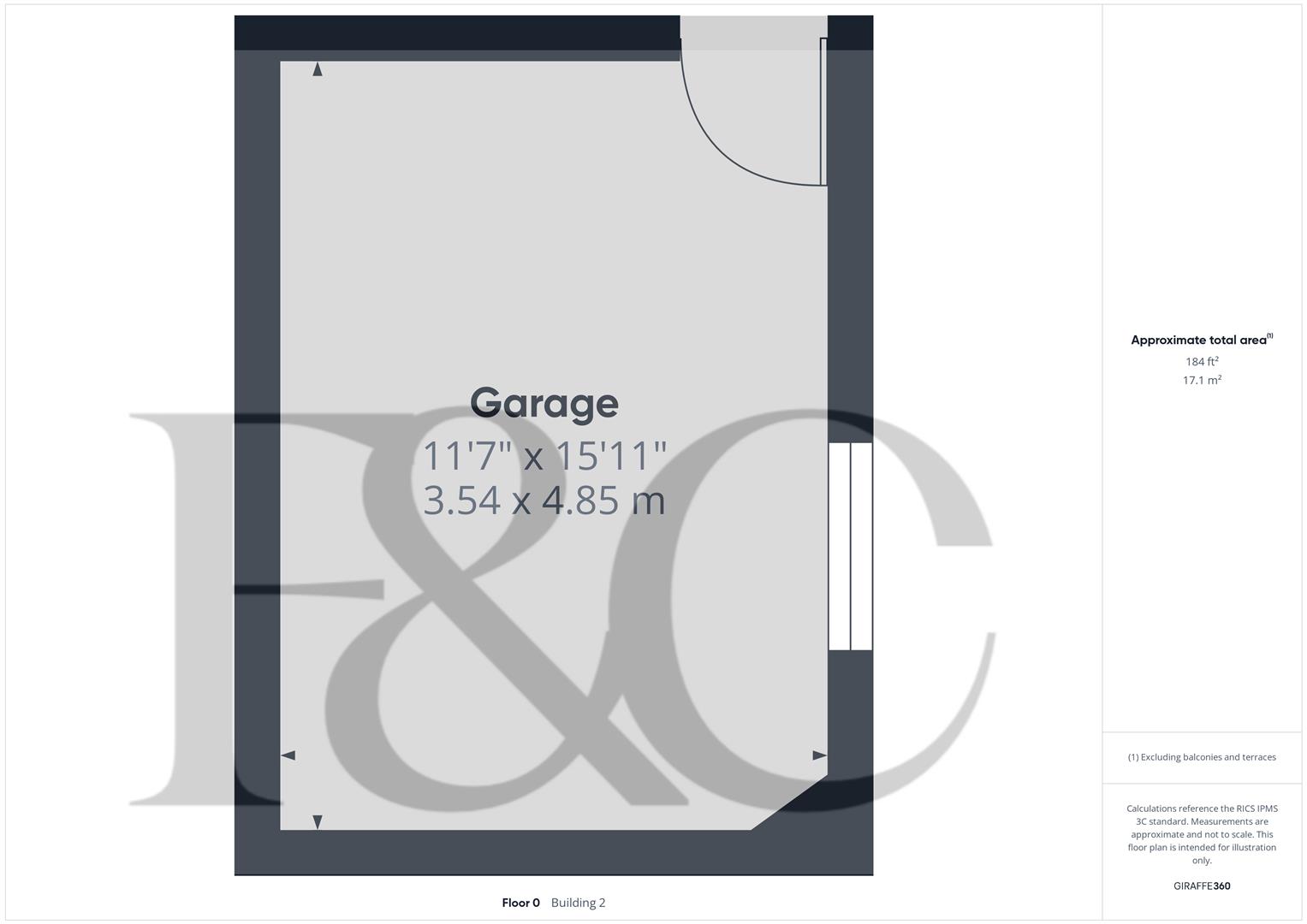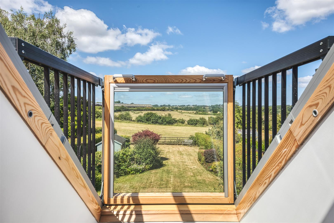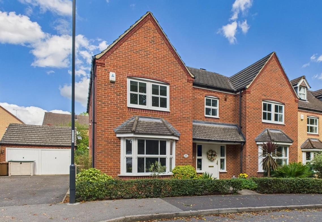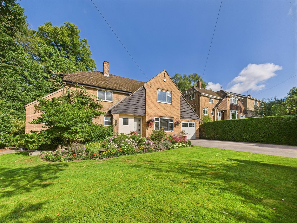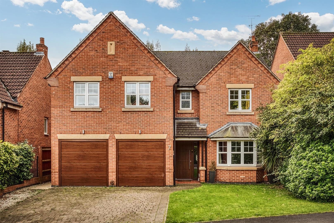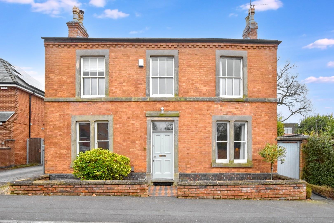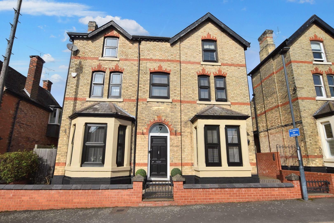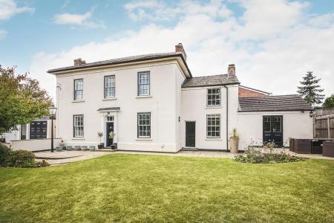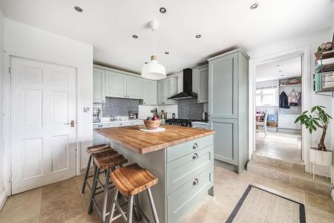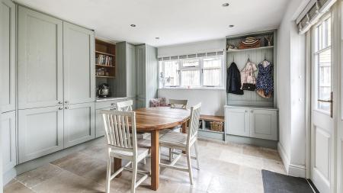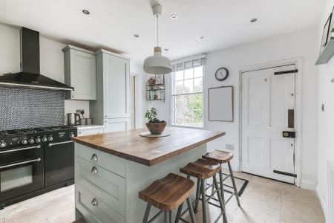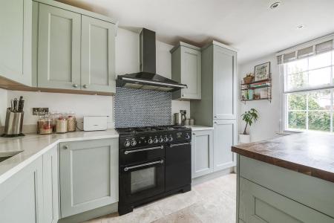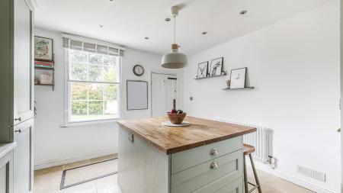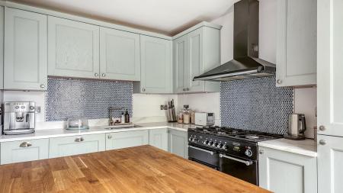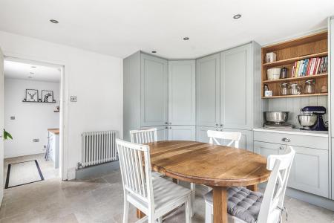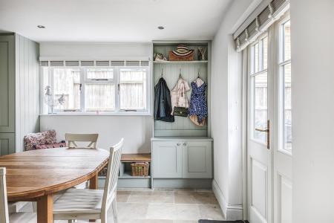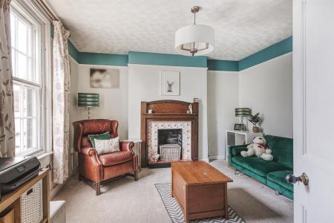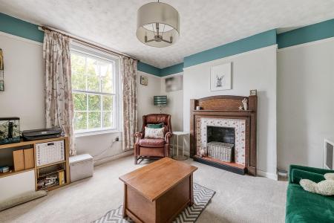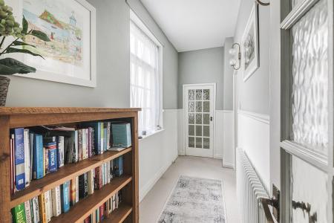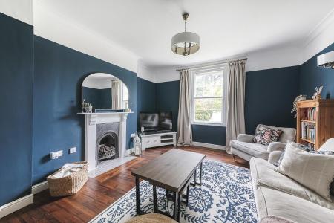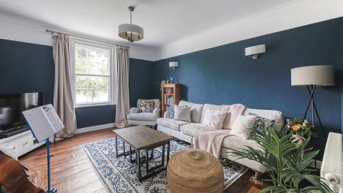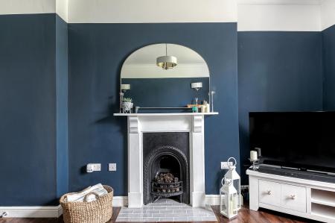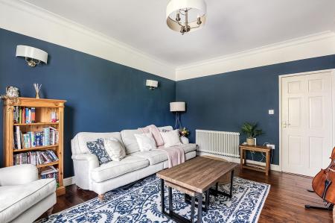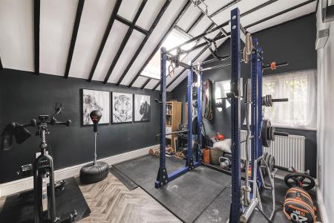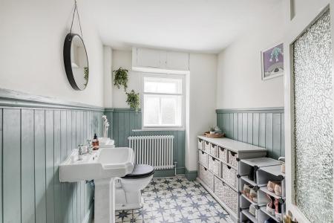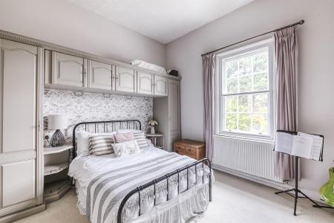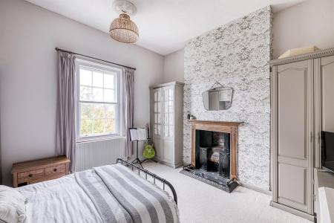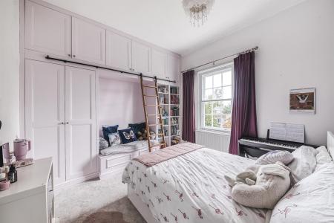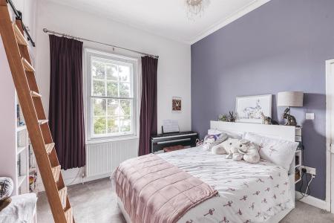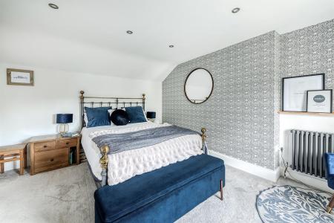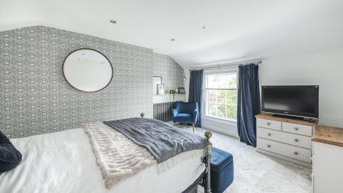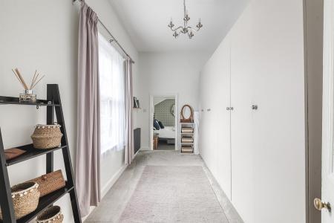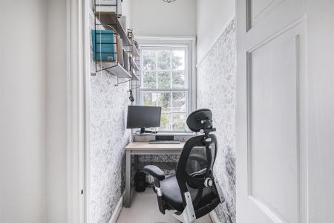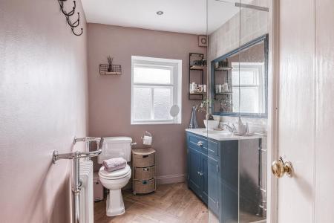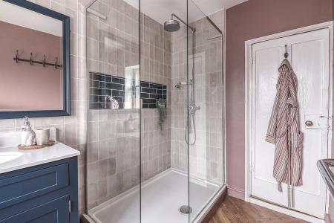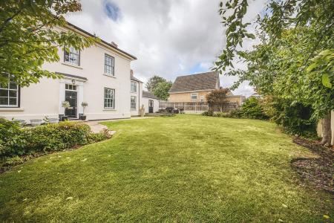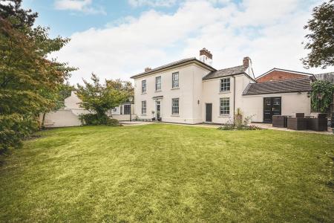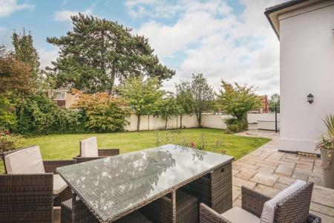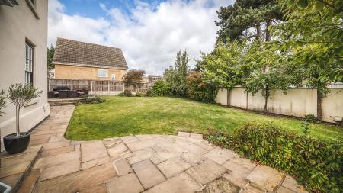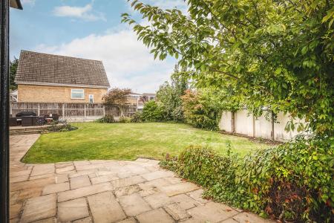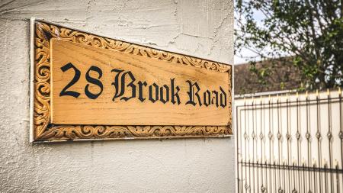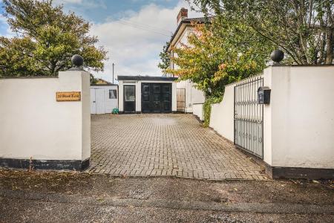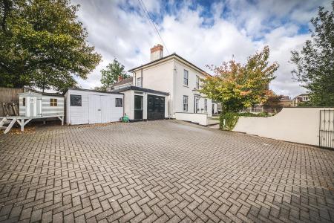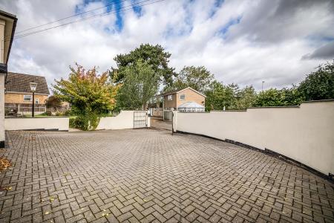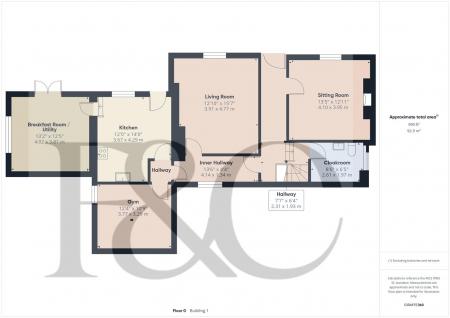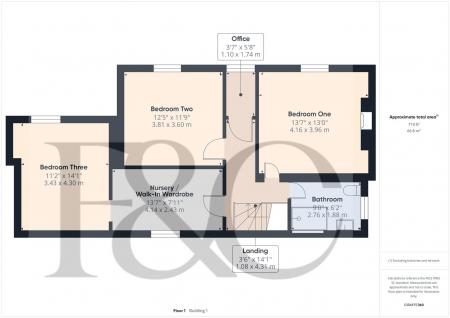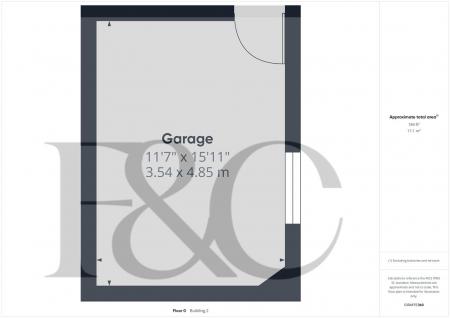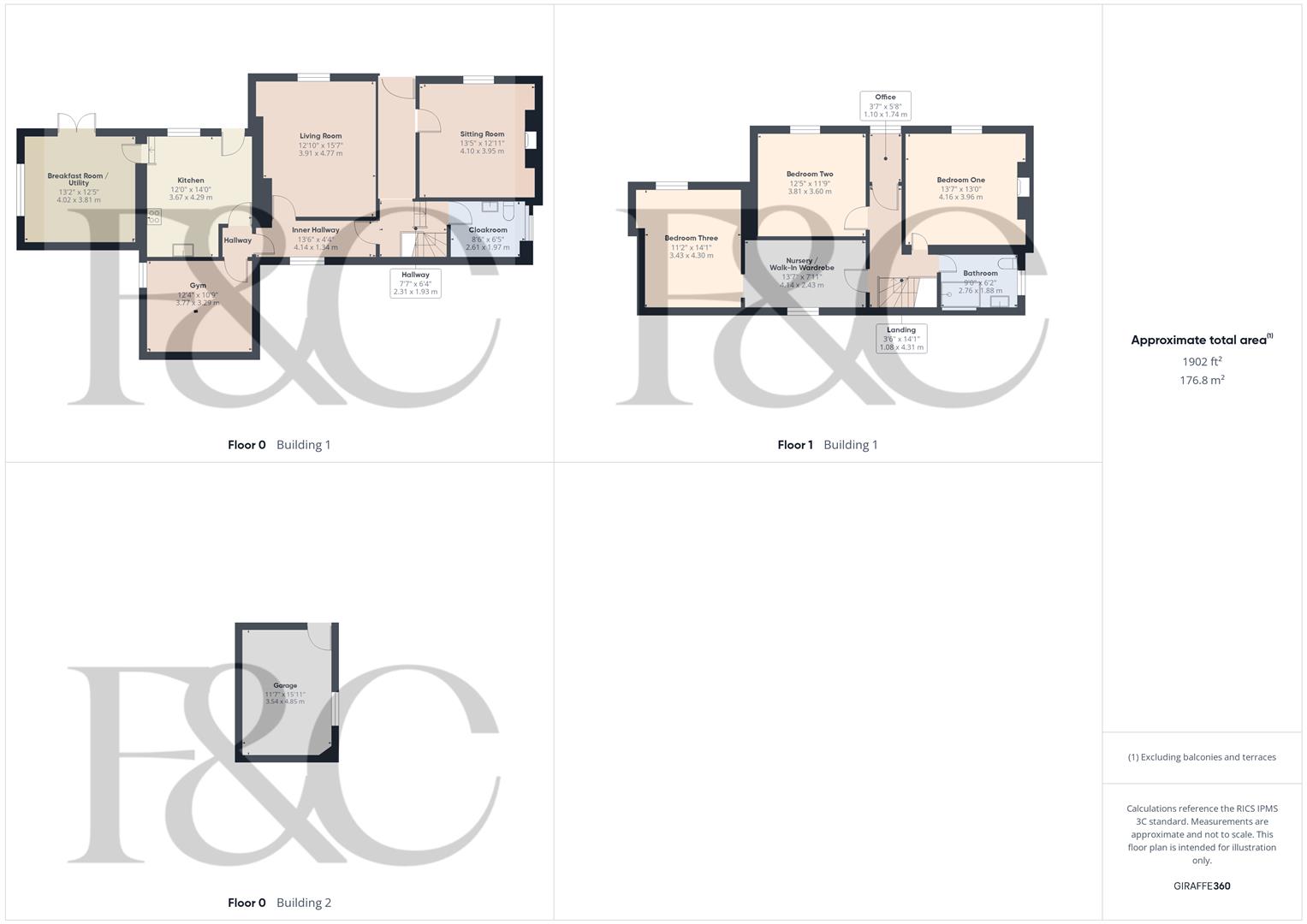- A Generous Private Garden
- Extensive Driveway & Garage
- Much Original Character & Detail
- Entrance Hall & Fitted Guest Cloakroom
- Two Reception Rooms plus Gym
- Breakfast Room & Fitted Kitchen
- Three/Four Bedrooms
- First Floor Office & Bathroom
- Rarity on the Market
- Viewing Highly Recommended
4 Bedroom Link Detached House for sale in Derby
A beautiful, Grade II listed, four bedroom, link detached, Georgian residence occupying a highly desirable residential location in Borrowash. This fine home, believed to date back to 1820, is a rarity on the market and requires an internal inspection to fully appreciate the characterful accommodation on offer. The property sits on a private plot benefiting from an extensive driveway and garage. The main gardens lie to the front of the property and feature an extensive lawn, mature trees, well-stocked borders and large stone patio/terrace. The gardens are bounded by timber fencing and walling.
Internally, the property has much original detail on offer with accommodation comprising entrance hall with door to cellar, two reception rooms, gym, breakfast room/utility, quality fitted kitchen and ground floor WC. The first floor accommodation comprises three good sized double bedrooms, nursery/dressing room, office and bathroom.
The Location - Borrowash is a popular village located to the east of Derby, just off the A52. The village has a busy and bustling centre with a supermarket, a varied selection of shops including a bakery, fishmongers, caf�, pubs and primary school. It is within commuting distance of both Derby and Nottingham. Nearby places of interest include Elvaston Castle and Country Park, which offers some delightful walks in the grounds. Other nearby schooling includes Trent college in Long Eaton and feeder school, The Elms. There is also Derby High school and the Boys Grammar school in Littleover.
Accommodation -
Ground Floor -
Entrance Hall - 2.31 x 1.93 (7'6" x 6'3") - A panelled entrance door with glazed fanlight provides access to hallway with central heating radiator, decorative coving, dado rail, parquet wood flooring and staircase to first floor and door to cellar.
Fitted Guest Cloakroom - 2.61 x 1.97 (8'6" x 6'5") - Having feature wood panelled walls and appointed with a period style suite with low flush WC, pedestal wash handbasin, central heating radiator and window to side.
Inner Hallway - 4.14 x 1.34 (13'6" x 4'4") - With period style central heating radiator, dado rail and multi-pane window to rear.
Sitting Room - 4.10 x 3.95 (13'5" x 12'11") - Featuring a fireplace with decorative wooden surround, raised hearth and open interior, central heating radiator, picture rail and multi-pane sash window to front.
Living Room - 4.77 x 3.91 (15'7" x 12'9") - With fireplace with feature surround, cast iron interior, open fire grate and tiled hearth, feature stripped wooden floorboards, Central heating radiator, decorative coving and multi-pane sash window to front.
Gym - 3.77 x 3.29 (12'4" x 10'9") - Having a central heating radiator and roof light.
Breakfast Room/Utility - 4.02 x 3.81 (13'2" x 12'5") - Comprising a quality range of bespoke fitted cupboards, open shelving, window seat, coat storage, period style central heating radiator, feature tile floor, recessed ceiling spotlighting, window to side and panelled and glazed French doors to garden.
High Specification Fitted Kitchen - 4.29 x 3.67 (14'0" x 12'0") - Featuring quartz worktops with matching upstands, inset sink unit with mixer tap, stylish fitted base cupboards and drawers, complementary wall mounted cupboards with underlighting, integrated fridge freezer and dishwasher, appliance space suitable for range cooker with extractor hood over, oak topped island/breakfast bar with further storage, period style central heating radiator, recessed ceiling spotlighting, continuation of stylish tile floor, multi-pane sash window to front and panelled door to front.
First Floor Landing - 4.31 x 1.08 (14'1" x 3'6") - Having a feature balustrade and central heating radiator.
Nursery/Walk-In Wardrobe - 4.14 x 2.43 (13'6" x 7'11") - With period style central heating radiator and multi-pane sash window to rear.
Bedroom One - 4.16 x 3.96 (13'7" x 12'11") - Featuring a fireplace with decorative wooden surround and original cast iron interior with exposed brick, central heating radiator, two fitted wardrobes with overhead storage and multi-pane sash window to front.
Bedroom Two - 3.81 x 3.60 (12'5" x 11'9") - Having a central heating radiator, useful floor to ceiling fitted storage and open bookcase/seat and multi-pane sash window to front.
Bedroom Three - 4.30 x 3.43 (14'1" x 11'3") - Comprising period style central heating radiator and multi-pane sash window to front.
Office - 1.74 x 1.10 (5'8" x 3'7") - With multi-pane sash window to front.
Bathroom - 2.76 x 1.88 (9'0" x 6'2") - Appointed with a period style suite comprising low flush WC, vanity unit with wash handbasin and storage beneath, walk-in shower cubicle, towel radiator and window to side.
Outside - The property occupies a fabulous position on Brook Road with an extensive frontage and gated access to a block paved driveway providing off-road parking for multiple vehicles and access to a good sized garage. The main gardens lie to the front of the property and feature a good sized lawn, well-stocked borders with mature shrubs and trees, extensive stone patio/terrace ideal for outdoor dining and entertaining and feature ornamental lighting.
Council Tax Band C -
Property Ref: 1882645_34188671
Similar Properties
Derby Road, Stanley, Derbyshire
3 Bedroom Detached House | Guide Price £575,000
OPEN VIEWS - An impressive, unique, architect designed property by Julian Owen Associates of Beeston, Nottingham. This t...
Highfields Park Drive, Darley Abbey, Derby
5 Bedroom Detached House | Offers in excess of £575,000
CLOSE TO DARLEY PARK & DARLEY ABBEY VILLAGE - This is a fabulous opportunity to acquire a large, detached family home wi...
Rectory Lane, Breadsall Village, Derby
3 Bedroom Detached House | Guide Price £574,950
This is an impressive and attractive, three bedroom (previously four bedroom), detached residence believed to date back...
St Georges Close, Allestree, Derby
5 Bedroom Detached House | £585,000
A five bedroom family detached property located with easy access to reputable primary/secondary schools, transport links...
Highfield Road, Off Kedleston Road, Derby
4 Bedroom Detached House | Offers in region of £595,000
An impressive, four double bedroom, Victorian, double fronted, detached residence occupying a highly convenient and soug...
Woodland Road, off Kedleston Road, Derby
5 Bedroom Detached House | Guide Price £599,950
GREAT FAMILY HOME - A most spacious Victorian detached home with private garden, offering five double bedrooms. The prop...

Fletcher & Co - Pride Park (Derby)
Millenium Way, Pride Park, Derby, Derbyshire, DE24 8LZ
How much is your home worth?
Use our short form to request a valuation of your property.
Request a Valuation
