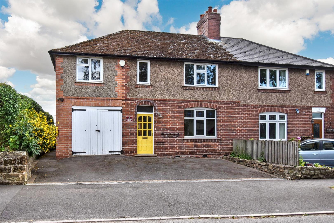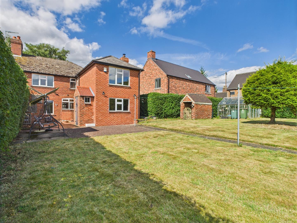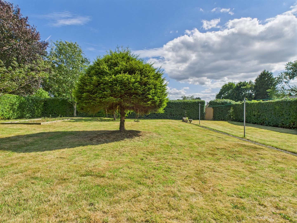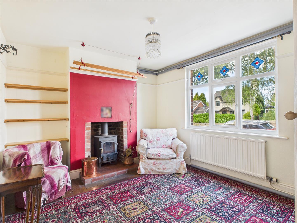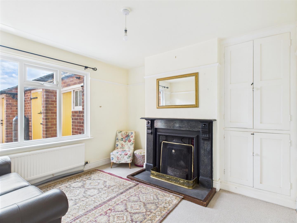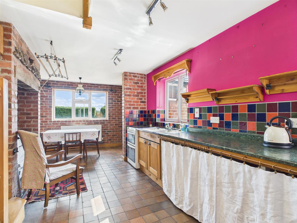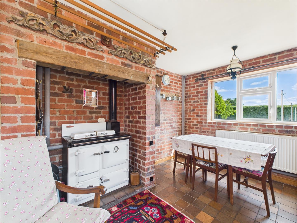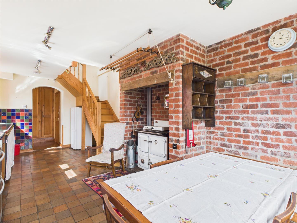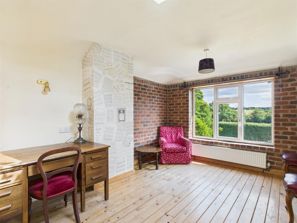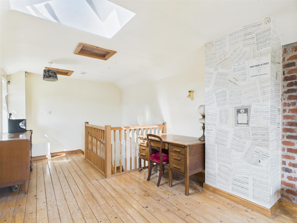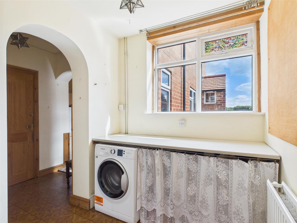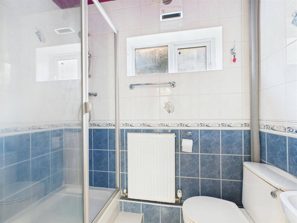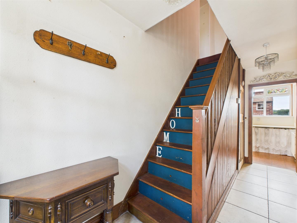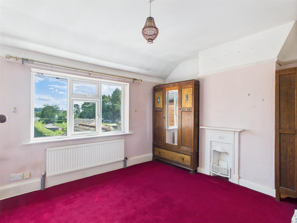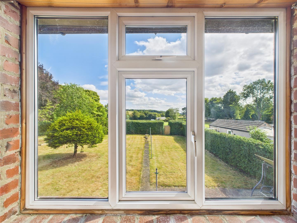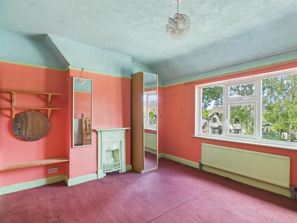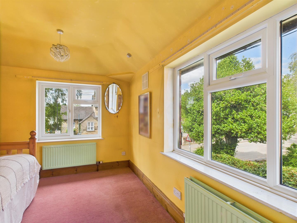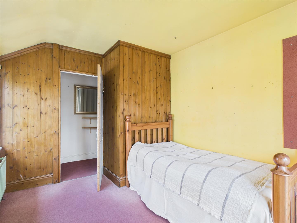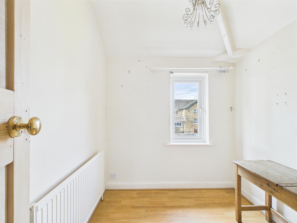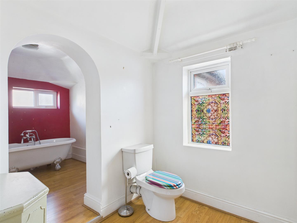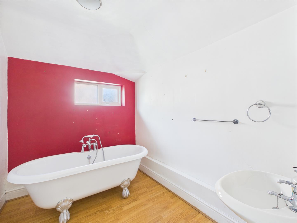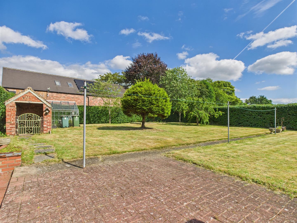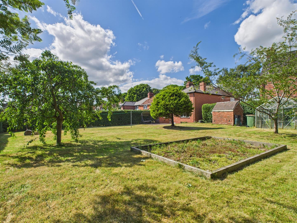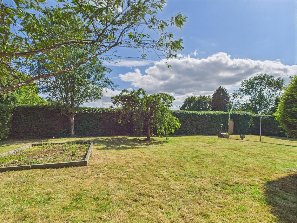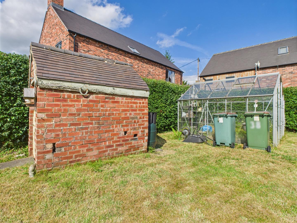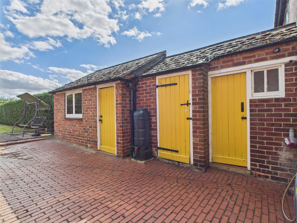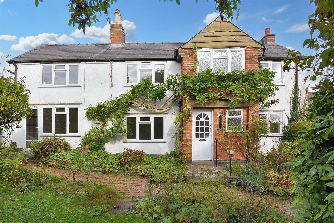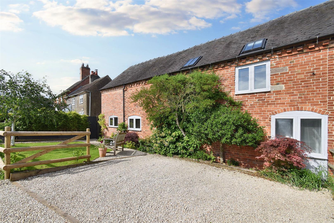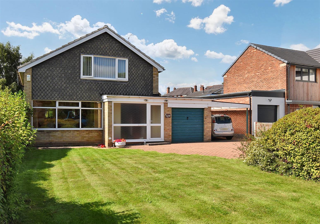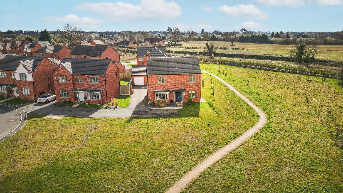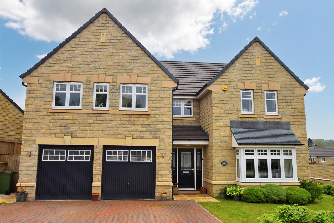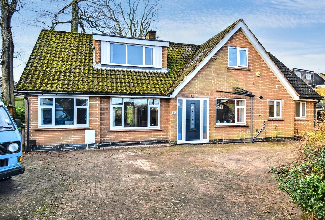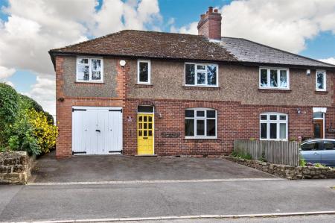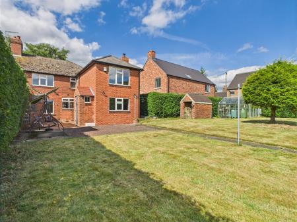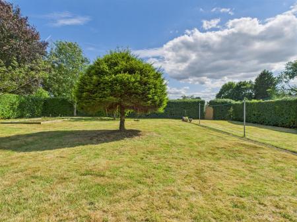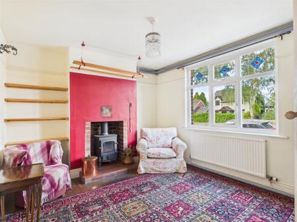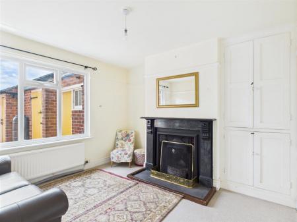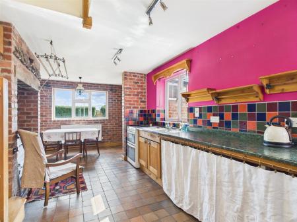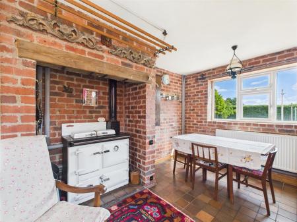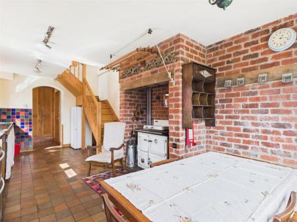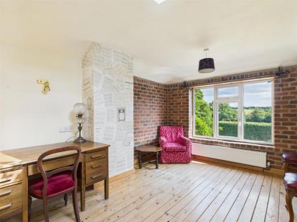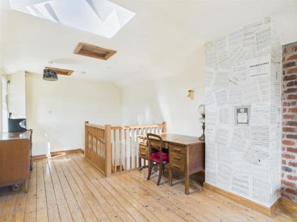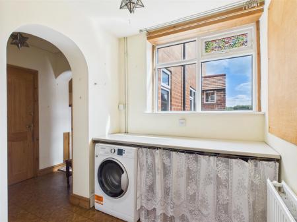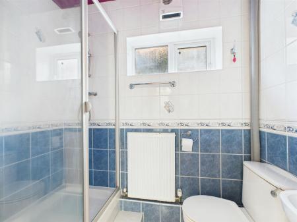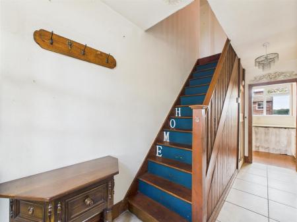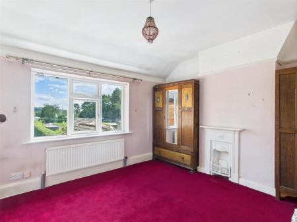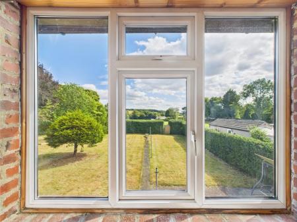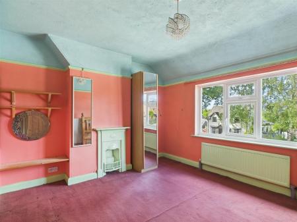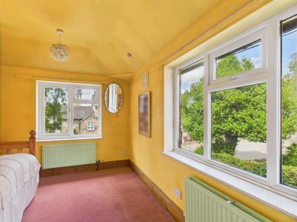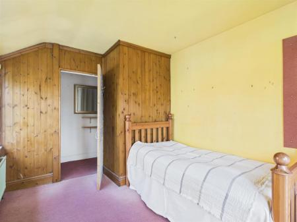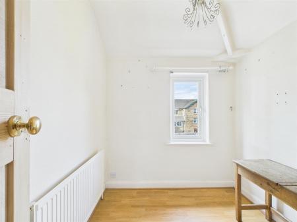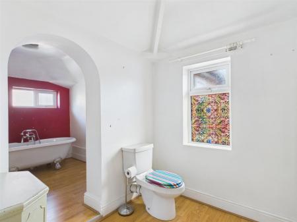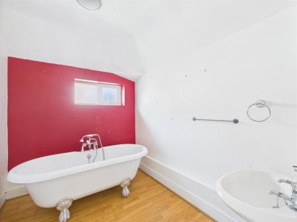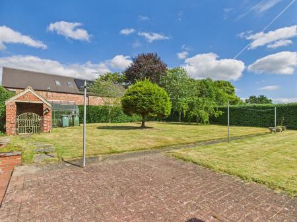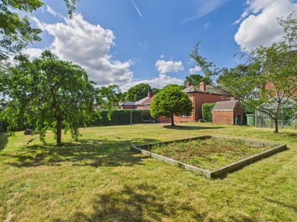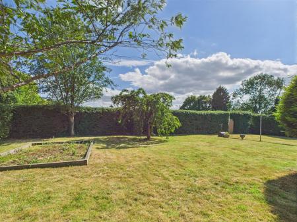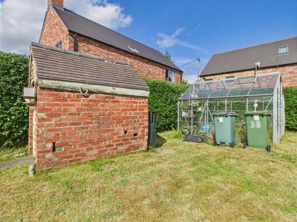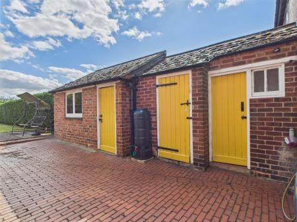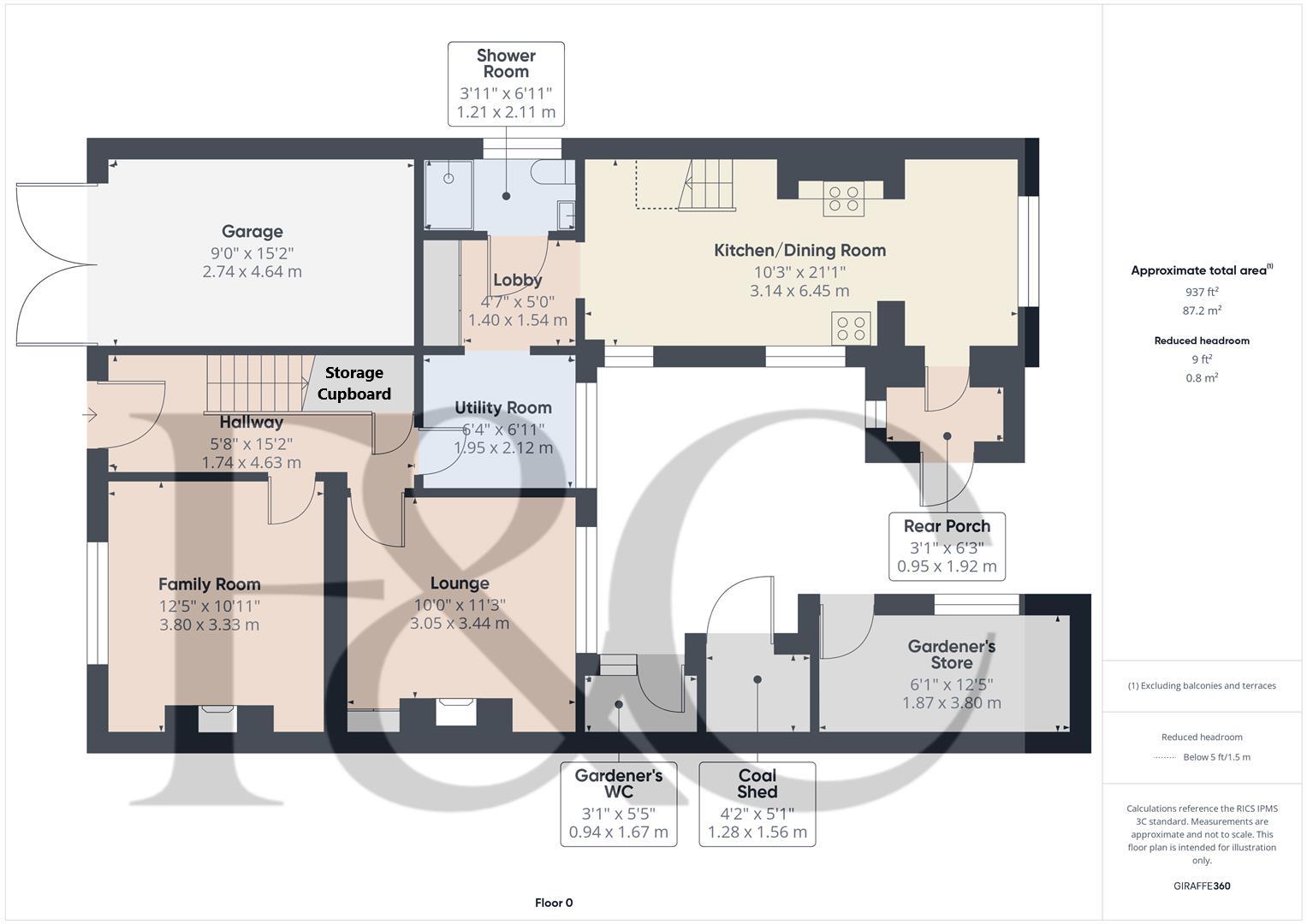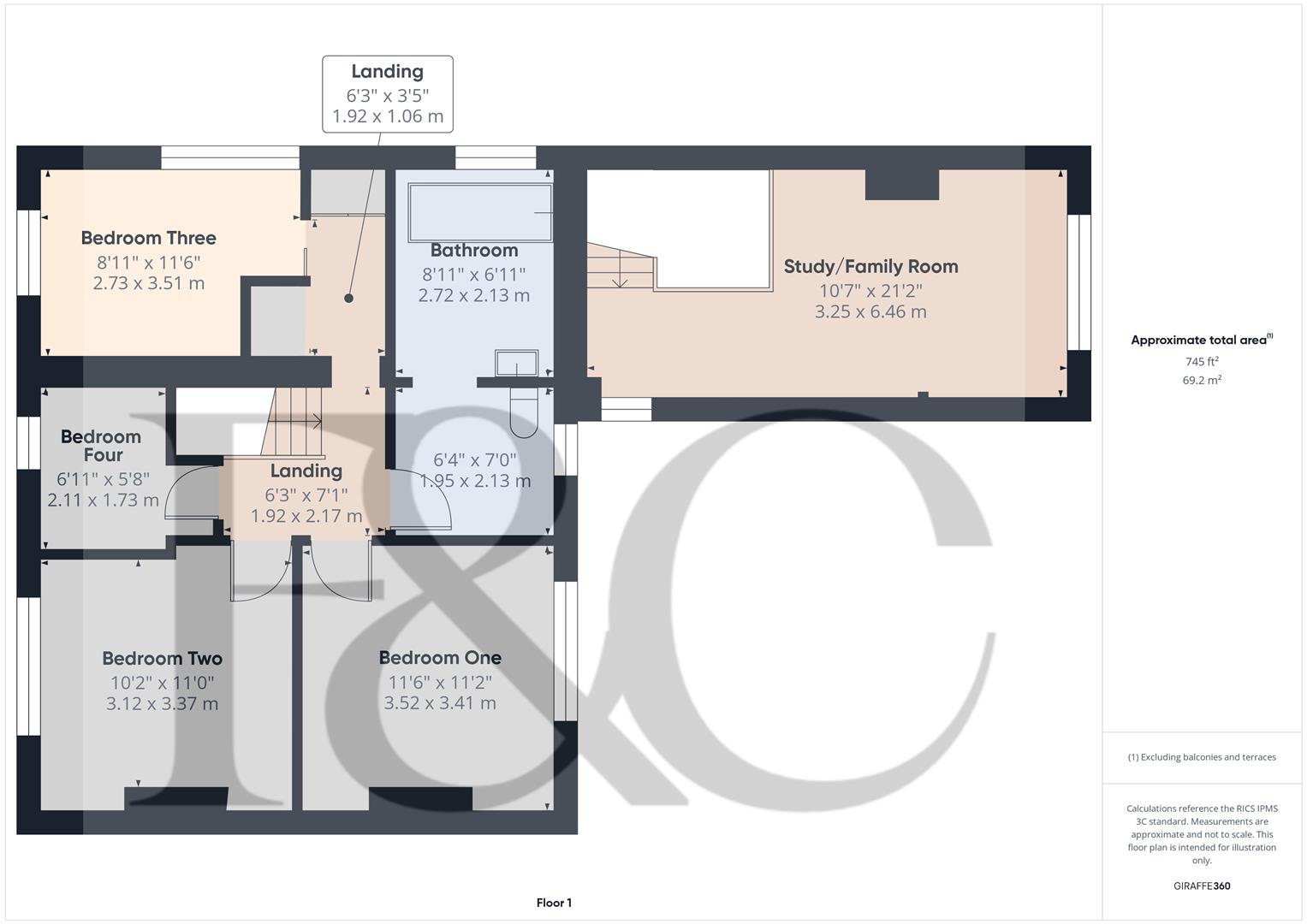- Spacious & Extended Family Home
- Located in the Heart of Horsley Village - Far-Reaching Views to Rear
- Lounge, Family Room (Potential Bed 5), Study
- Living Kitchen/Dining Room & Utility Room
- Four/Five Bedrooms, Family Bathroom & Family Shower Room
- Large South Facing Private Garden
- Useful Range of Outbuildings
- Large Driveway
- Integral Garage
- No Chain Involved
4 Bedroom Semi-Detached House for sale in Derby
LARGE GARDEN PLOT - Nestled in the charming village of Horsley, this lovely family home offers a perfect blend of spacious living and picturesque surroundings. With three reception rooms, this property provides ample space for both relaxation and entertaining. The four/five bedrooms bedrooms ensure that there is plenty of room for family and guests alike, while the two bathrooms add convenience to daily living.
One of the standout features of this home is its large south-facing private garden, which is ideal for enjoying sunny days and hosting outdoor gatherings. The garden is complemented by a useful range of outbuildings, providing additional storage or potential for creative use.
Situated in the heart of Horsley Village, residents will appreciate the sense of community and the convenience of local amenities. The property also boasts far-reaching views to the rear, allowing you to enjoy the beauty of the surrounding countryside from the comfort of your home.
The Location - Horsley Village is a very sought after village, situated approximately 7 miles from Derby and 4 miles from Belper. The village includes a reputable primary school, public house, historic church and recreational ground. The noted Horsley Lodge Country Club & Golf Course is situated one mile away. Morley Hayes and Breadsall Priory Country Clubs are three miles away. For those who enjoy outdoor pursuits the nearby open countryside, provide some delightful scenery and walks. Excellent transport links are close by with fast access on to the A38 leading to the M1 motorway (Junction 28).
Accommodation -
Ground Floor -
Entrance Hall - 4.63 x 1.74 (15'2" x 5'8") - With half glazed entrance door, tile flooring, deep skirting boards and architraves, high ceiling, radiator and staircase leading to first floor.
Storage Cupboard - Providing storage with internal panelled door.
Lounge - 3.44 x 3.05 (11'3" x 10'0") - With chimney breast incorporating characterful fireplace with open grate fire and raised slate hearth, deep skirting boards and architraves, high ceiling, picture rail, original fitted floor to ceiling storage cupboard, radiator, double glazed window overlooking private rear garden and stripped internal panelled door.
Family Room - 3.80 x 3.33 (12'5" x 10'11") - With chimney breast incorporating log burning stove with raised tile hearth, exposed wood floors, deep skirting boards and architraves, high ceiling, radiator, picture rail, double glazed window to front with stained glass with leaded finish, fitted book shelving and internal stripped panelled door.
Kitchen/Dining Room - 6.45 x 3.14 (21'1" x 10'3") - With double stainless steel sink unit with mixer tap, storage base cupboards with worktops, pattern tile splashbacks, exposed brick wall, exposed brick chimney breast incorporating solid fuel Rayburn serving the domestic hot water and heating, radiator, pine staircase leading to study/playroom, stable door giving access to rear porch, quarry tile flooring, two side double glazed windows and double glazed window overlooking private garden.
Staircase Leading To Study/Family Room -
Study/Family Room/Potential Bedroom 5 - 6.46 x 3.25 (21'2" x 10'7") - With far-reaching views to the rear, exposed wood floors, exposed brickwork, double glazed skylight window, access to roof space, two radiators, double glazed window to side and double glazed window to rear.
Rear Porch - 1.92 x 0.95 (6'3" x 3'1") - With matching quarry tile flooring, two windows and door giving access to garden.
Utility Room - 2.12 x 1.95 (6'11" x 6'4") - With radiator, high ceiling, plumbing for automatic washing machine, double glazed window to rear and internal stripped panelled door.
Lobby - 1.54 x 1.40 (5'0" x 4'7") - With fitted pine cupboard providing storage and open archway leading into kitchen/dining room.
Shower Room - 2.11 x 1.21 (6'11" x 3'11") - With double shower cubicle with shower, fitted wash basin, low level WC, fully tiled walls, tile flooring, radiator, electric wall heater, double glazed obscure window and internal pine panelled door.
First Floor Landing - 2.17 x 1.92 x 1.92 x 1.06 (7'1" x 6'3" x 6'3" x 3' - With access to roof space, built-in storage cupboard and built-in cupboard housing the hot water cylinder.
Bedroom One - 3.52 x 3.41 (11'6" x 11'2") - With chimney breast incorporating period style traditional fireplace, deep skirting boards and architraves, high ceiling, picture rail, radiator, pleasant far-reaching views to rear, double glazed window and stripped internal panelled door.
Bedroom Two - 3.37 x 3.12 (11'0" x 10'2") - With chimney breast incorporating cast iron period fireplace, deep skirting boards and architraves, high ceiling, radiator, double glazed window to front and stripped internal panelled door.
Bedroom Three - 3.51 x 2.73 (11'6" x 8'11") - With two radiators, double glazed window to side, double glazed window to front and internal panelled door.
Bedroom Four - 2.11 x 1.73 (6'11" x 5'8") - With laminated wood flooring, deep skirting boards and architraves, high ceiling, radiator, double glazed window to front and stripped internal panelled door.
Family Bathroom - 2.72 x 2.13 x 2.13 x 1.95 (8'11" x 6'11" x 6'11" x - With roll edge top bath with claw feet and mixer tap/hand shower attachment, pedestal wash handbasin, low level WC, two radiators, deep skirting boards and architraves, high ceiling, two double glazed windows and internal stripped panelled door.
Large Garden - Being of a major asset to the sale of this particular property is its large, south facing, private rear garden backing on to the village recreational park. The garden is mainly laid to lawn with neatly kept hedgerow, trees, block paved patio, greenhouse and brick store with tiled roof. Rear access gate giving direct access onto the charming village recreational park and countryside walks. Side access with black painted wrought iron hand gate. Outside lights and cold water tap.
Gardener's Shed - 3.80 x 1.87 (12'5" x 6'1") - With power, lighting, window and latch door.
Coal Shed - 1.56 x 1.28 (5'1" x 4'2") - With light and latch door.
Gardener's Wc - 1.67 x 0.94 (5'5" x 3'1") - With low level WC, quarry tile flooring, light and latch door.
Driveway - A triple width tarmac driveway with block paved edge provides car standing spaces for three vehicles.
Integral Garage - 4.64 x 2.74 (15'2" x 8'11") - With power, lighting, boiler and double opening front doors.
Council Tax Band - B - Amber Valley
Property Ref: 10877_34060312
Similar Properties
3 Bedroom Detached House | Offers in region of £525,000
ECCLESBOURNE SCHOOL CATCHMENT AREA - A charming three bedroom detached cottage located in the heart of the popular villa...
Cedar Barn, Dalbury Lees, Ashbourne
3 Bedroom Barn Conversion | Offers in region of £525,000
A highly appealing, three/four bedroom barn conversion of style and character, located in the heart of Dalbury Lees over...
Broadway, Duffield, Belper, Derbyshire
3 Bedroom Detached House | Offers Over £500,000
ECCLESBOURNE SCHOOL CATCHMENT AREA - A three bedroom detached property located on popular Broadway. The property offers...
Wallef Road, Brailsford, Ashbourne
5 Bedroom Detached House | £527,500
EDGE OF THE DEVELOPMENT - This beautifully presented detached house offers an exceptional living experience. The propert...
Coalburn Crescent, Crich, Belper, Derbyshire
6 Bedroom Detached House | Offers in region of £530,000
Attractive stone built six bedroom detached residence occupying an exclusive estate in the pretty village of Crich in De...
Broom Close, Duffield, Belper, Derbyshire
5 Bedroom Detached House | Offers in region of £535,000
ECCLESBOURNE SCHOOL CATCHMENT AREA - this spacious detached family home offers an exceptional living experience in Duffi...

Fletcher & Company (Duffield)
Duffield, Derbyshire, DE56 4GD
How much is your home worth?
Use our short form to request a valuation of your property.
Request a Valuation
