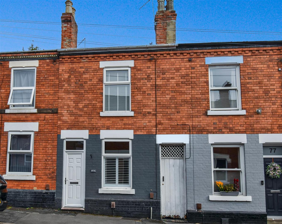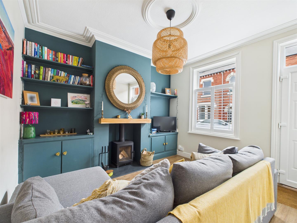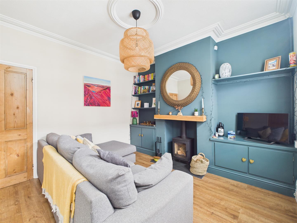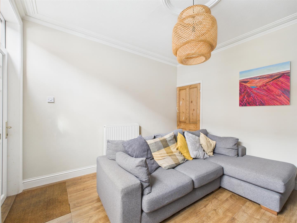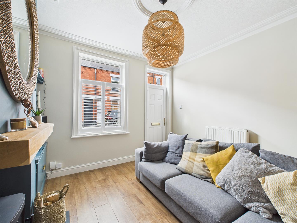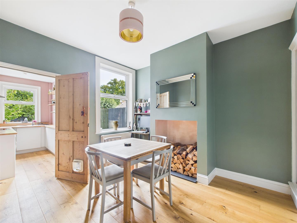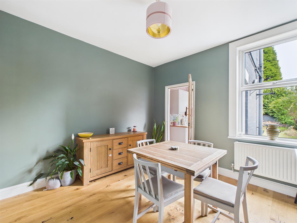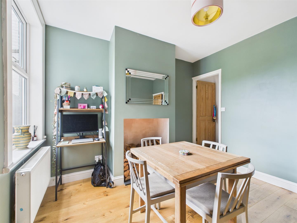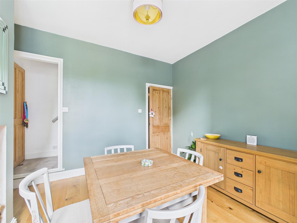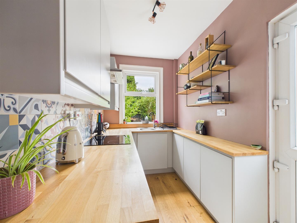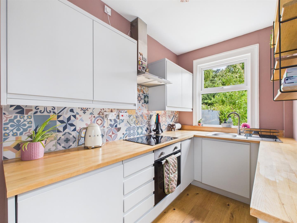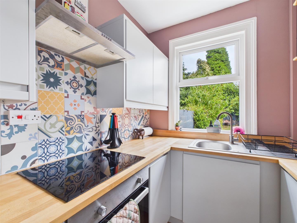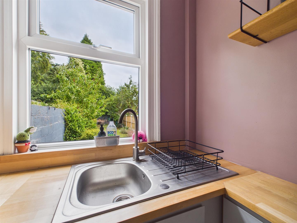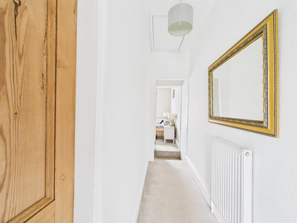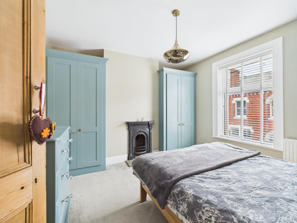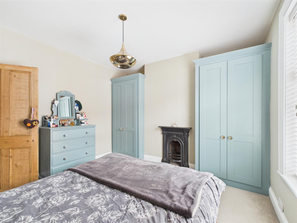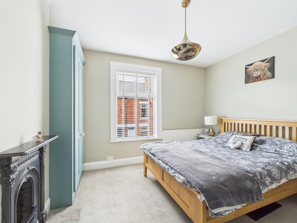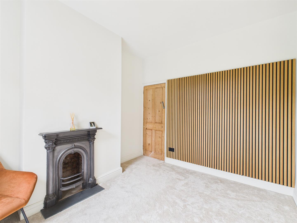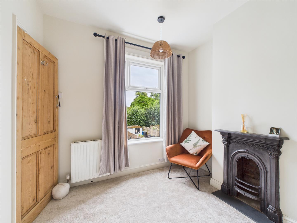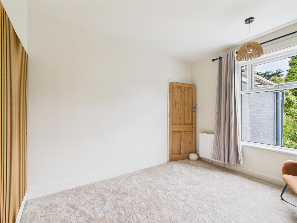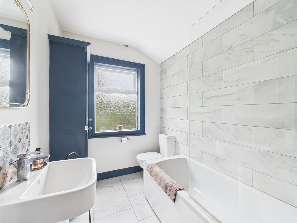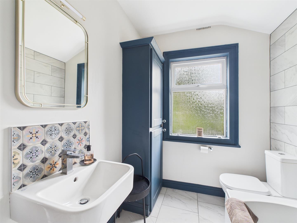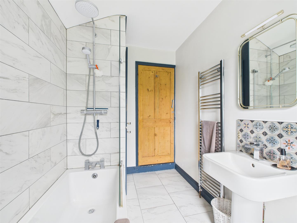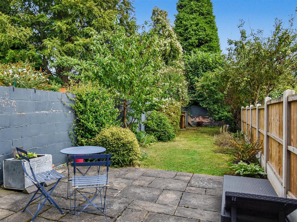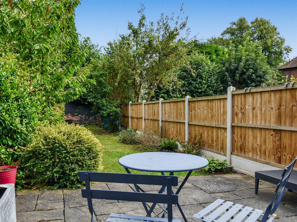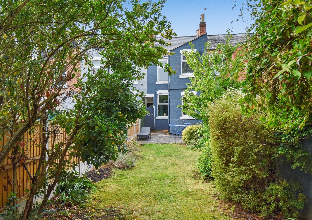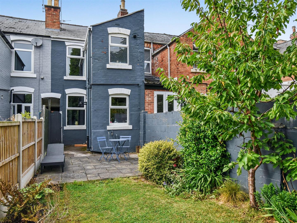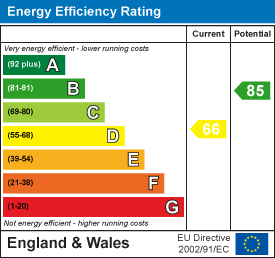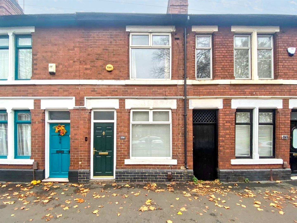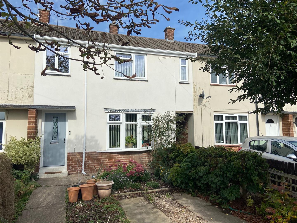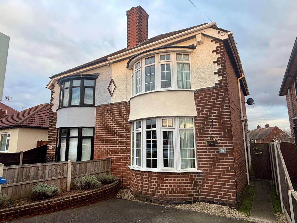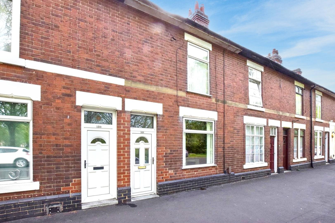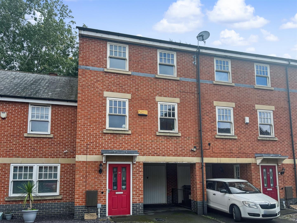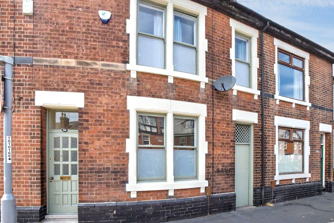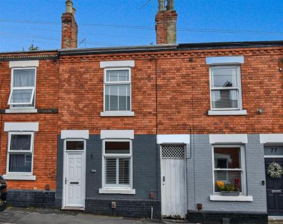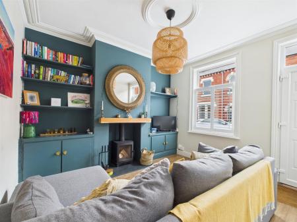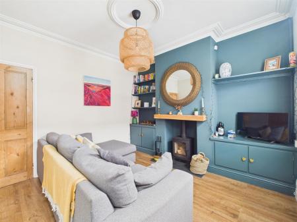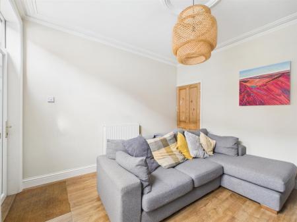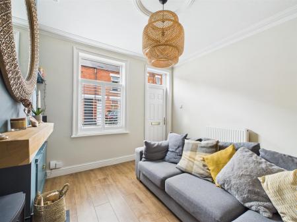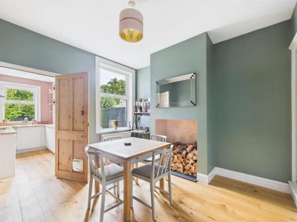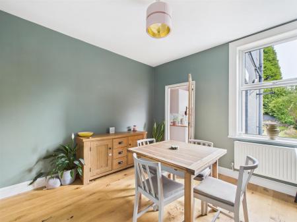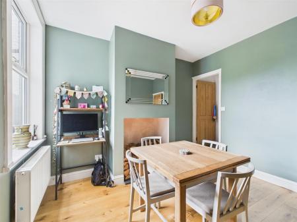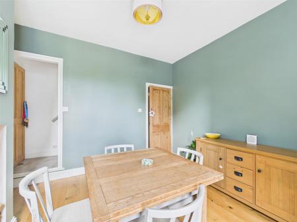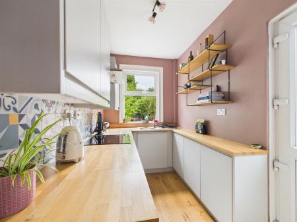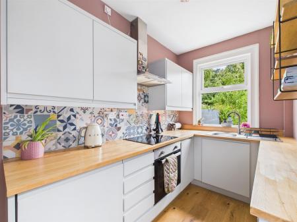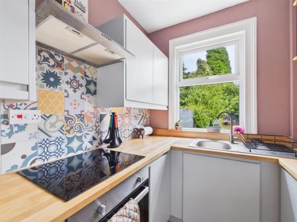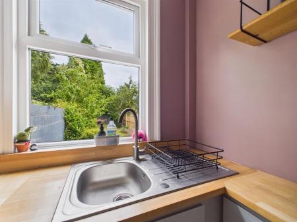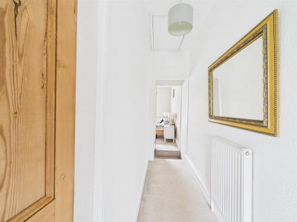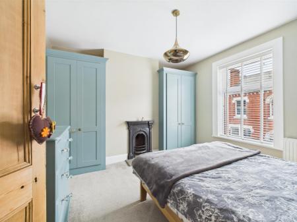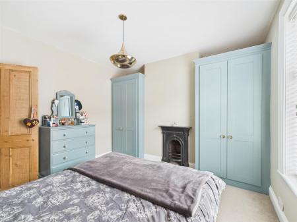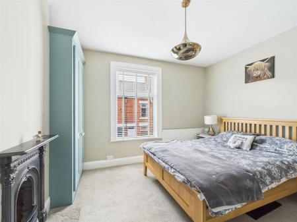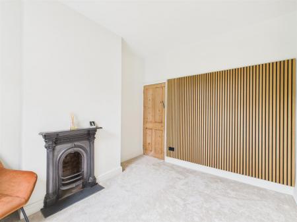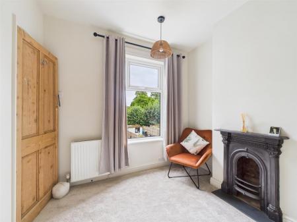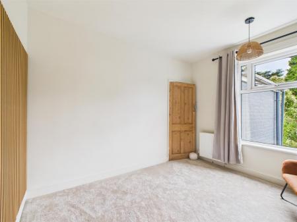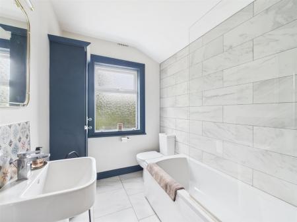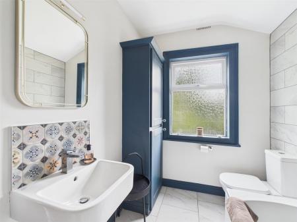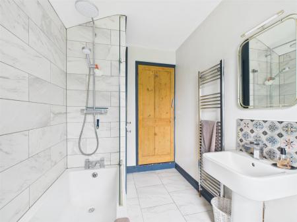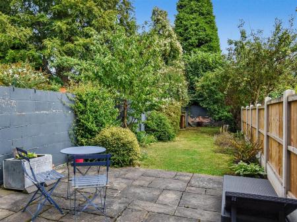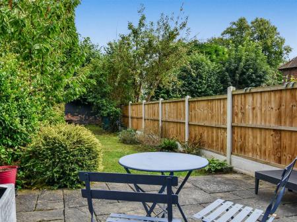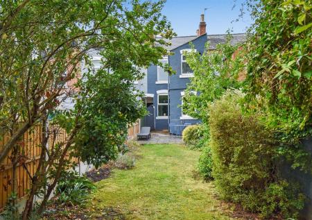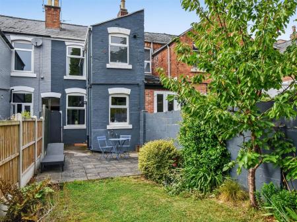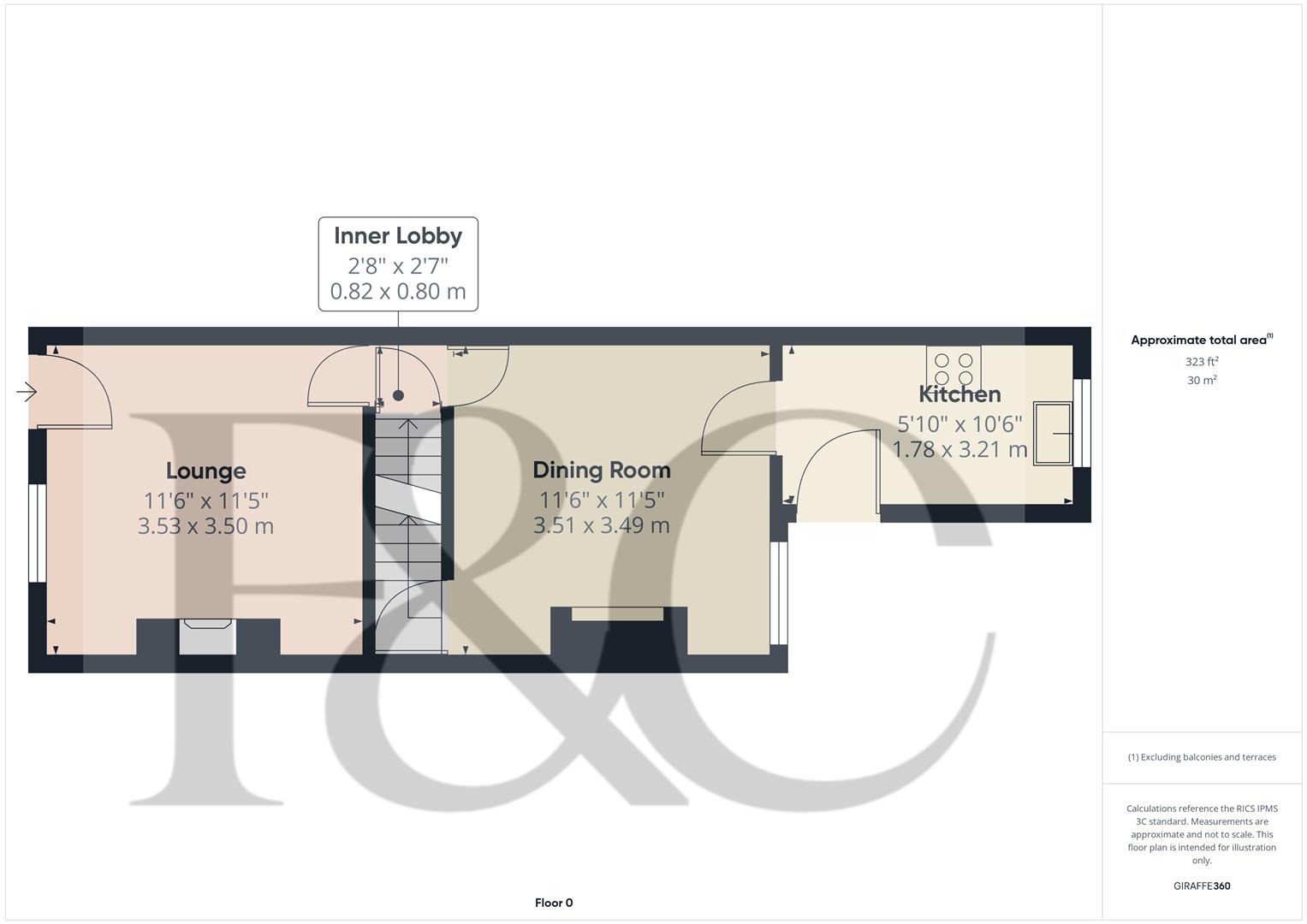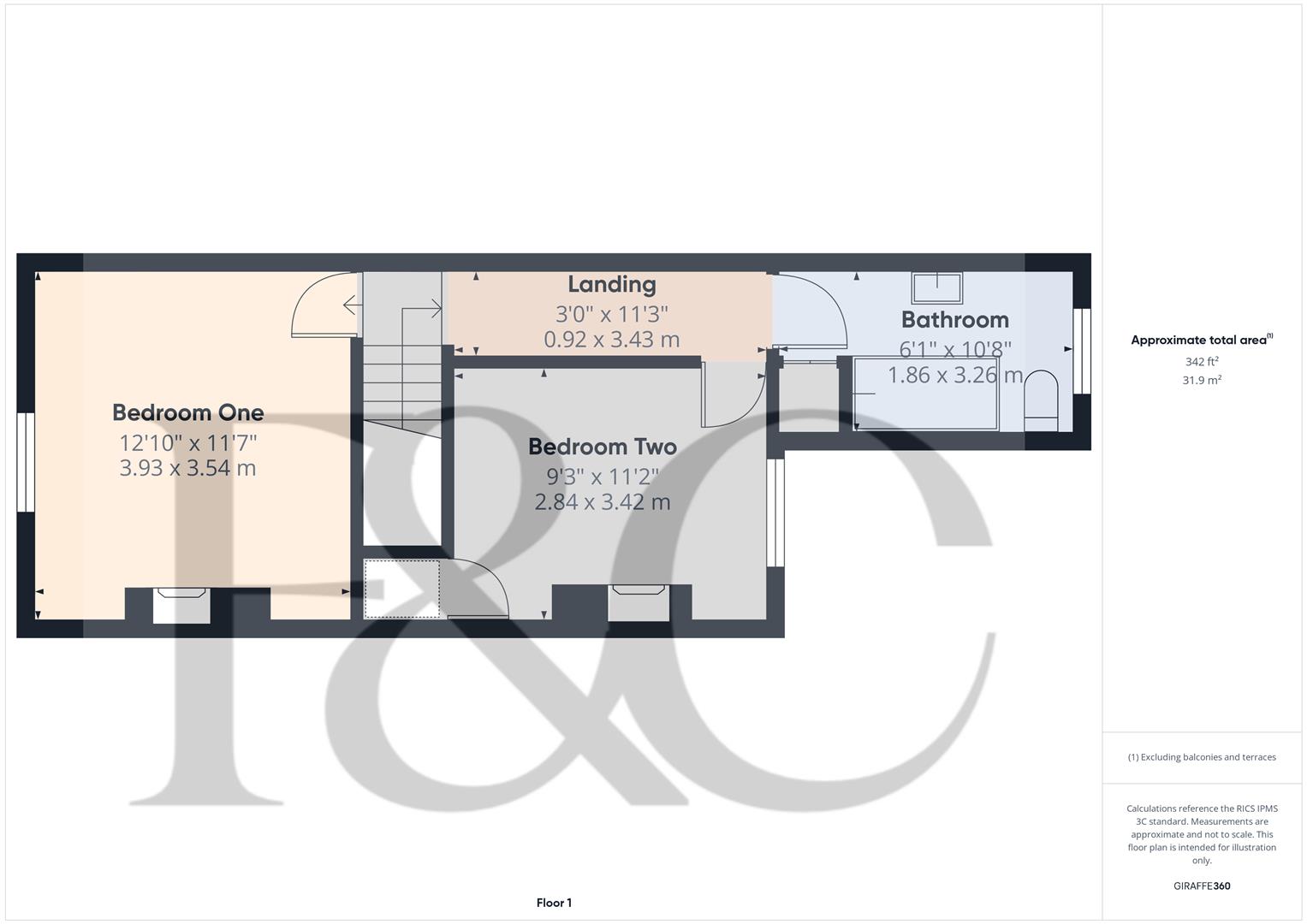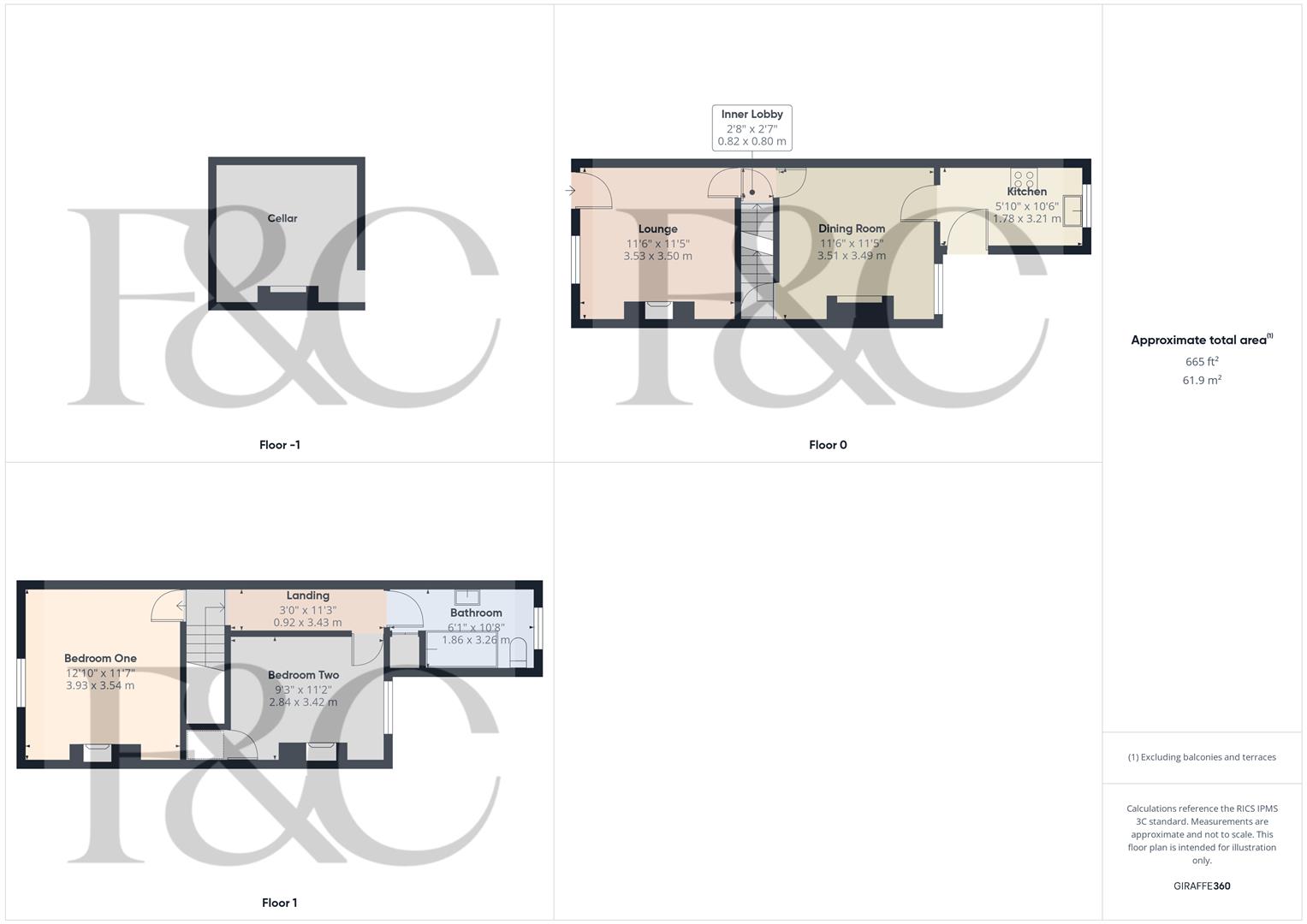- Well Appointed Mid-Terrace Property of Style & Character
- Popular Location off Kedleston Road
- Lounge with Log Burning Stove
- Dining Room
- Fitted Kitchen with Built-in Appliances
- First Floor Passageway Landing
- Two Double Bedrooms
- Fitted Bathroom with Shower
- Generous Garden
- No Chain Involved
2 Bedroom Terraced House for sale in Derby
**Due to the high level of interest we have received for this property we are inviting best and final offers in writing by 11am on Wednesday 29th October to derby@fletcherandcompany.co.uk**
A two double bedroom Victorian mid-terraced property with private garden located off Kedleston Road within a popular city centre location.
The Location - Cedar Street is a much sought after and well regarded location in the Kedleston Road area of Derby. The property is located just a short walk from local parks including Markeaton Park and the beautiful Darley Park.
The property is also located within easy access of local shops and amenities in Allestree at Park Farm Centre and also within easy access of Derby City Centre with its wealth of bars, restaurants, shops and the Derbion Shopping Centre. The house is within easy reach of Derby University main site at Kedleston Road.
There are excellent transport links nearby with Derby's inner ring road providing access to the A52 and A38 which link to the M1 motorway and A50 which in turn provides swift onward travel to other regional centres including Nottingham, Stoke, Burton upon Trent and East Midlands International Airport.
Accommodation -
Ground Floor -
Lounge - 3.53 x 3.50 (11'6" x 11'5") - With chimney breast incorporating log burning stove with oak lintel and raised slate hearth, fitted book shelving to either side with fitted base cupboards, wood effect flooring, deep skirting boards and architraves, high ceiling, coving to ceiling with centre rose, radiator, double glazed window to front with plantation shutters, internal stripped panelled door and panelled entrance door.
Inner Lobby - 0.82 x 0.80 (2'8" x 2'7") - With stripped door giving access to cellar.
Dining Room - 3.51 x 3.49 (11'6" x 11'5") - With chimney breast with fireplace alcove and raised slate hearth, solid wood flooring, deep skirting boards and architraves, high ceiling, radiator, double glazed window overlooking private rear garden and internal stripped panelled door.
Kitchen - 3.21 x 3.49 (10'6" x 11'5") - With single stainless steel sink unit with mixer tap, wall and base fitted units with wood worktops, built-in four ring electric hob with extractor hood over, built-in electric fan assisted oven, integrated fridge, solid wood flooring, radiator, deep skirting boards and architraves, high ceiling, double glazed window overlooking private rear garden, attractive tiles splashbacks, stripped internal door and double glazed door giving access to garden.
Cellar - With power and lighting.
First Floor Passageway Landing - 3.43 x 0.92 (11'3" x 3'0") - With radiator, deep skirting boards and architraves, high ceiling and access to roof space.
Double Bedroom One - 3.93 x 3.54 (12'10" x 11'7") - With chimney breast incorporating character display period fireplace with raised stone hearth, deep skirting boards and architraves, high ceiling, radiator, two fitted double wardrobes either side of chimney breast, double glazed window with fitted blind to front and internal stripped panelled door.
Double Bedroom Two - 3.42 x 2.84 (11'2" x 9'3") - With built-in wardrobe, deep skirting boards and architraves, high ceiling, chimney breast incorporating charming cast iron period display fireplace with raised slate hearth, radiator, double glazed window to rear and internal stripped door.
Bathroom - 3.26 x 1.86 (10'8" x 6'1") - With bath with chrome fittings and chrome shower over with shower screen door, pedestal wash handbasin, low level WC, tile splashbacks, tile flooring, large heated chrome towel rail/radiator, cupboard housing the Worcester combination boiler, double glazed window to rear and stripped internal panelled door.
Roof Space - Accessed via a loft ladder and offering potential for a loft conversion (subject to planning permission).
Garden - To the rear of the property and being of a major asset to the sale of this particular property is it's good sized, private, sunny, enclosed, rear garden laid to lawn with paved patio.
Council Tax Band A -
Property Ref: 1882645_34120207
Similar Properties
Mansfield Road, Chester Green, Derby
2 Bedroom Terraced House | Offers in region of £189,950
This is a tastefully presented, traditional, two bedroom terrace located in Chester Green opposite the attractive green....
Swarkestone Drive, Littleover, Derby
3 Bedroom Terraced House | £189,950
**Due to the high level of interest we have received for this property we are inviting best and final offers in writing...
Curzon Road, Chaddesden, Derby
2 Bedroom Semi-Detached House | Offers in region of £185,000
A tastefully presented, two bedroom, bay fronted, semi-detached residence occupying a quiet, residential location in Cha...
Mansfield Road, Chester Green, Derby
2 Bedroom Terraced House | Offers in region of £210,000
A larger than average, two double bedroom (plus attic room), traditional, mid-terrace property occupying a highly conven...
Auriga Court Chester Green, Derby
3 Bedroom Townhouse | Offers in region of £210,000
A modern townhouse located in the sought-after area of Chester Green, Derby. Built in 2005, this property offers a conte...
Mansfield Road, Chester Green, Derby
3 Bedroom Terraced House | Offers in region of £218,000
A superbly positioned three bedroom, mid-terrace, period style property occupying a fabulous location, a stone's throw f...

Fletcher & Co - Pride Park (Derby)
Millenium Way, Pride Park, Derby, Derbyshire, DE24 8LZ
How much is your home worth?
Use our short form to request a valuation of your property.
Request a Valuation
