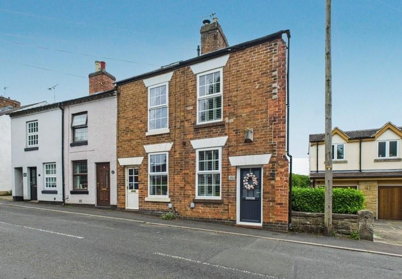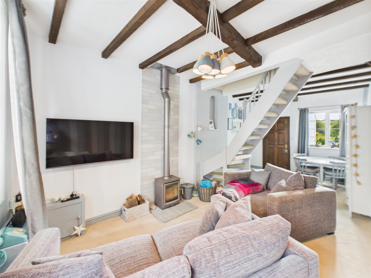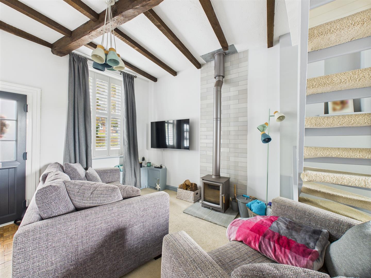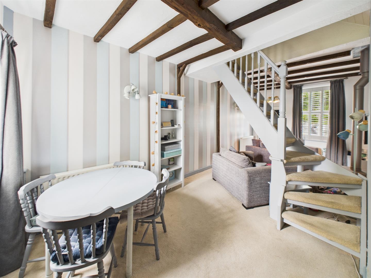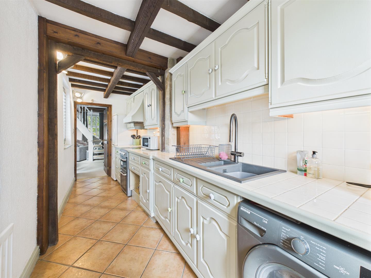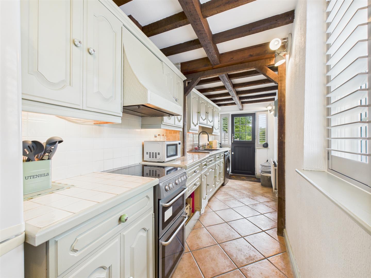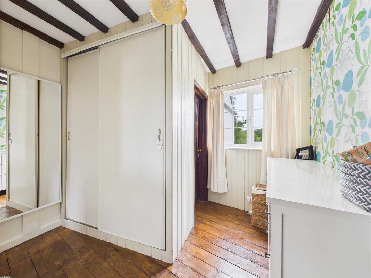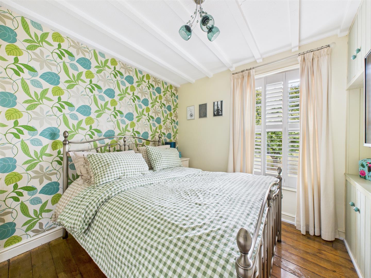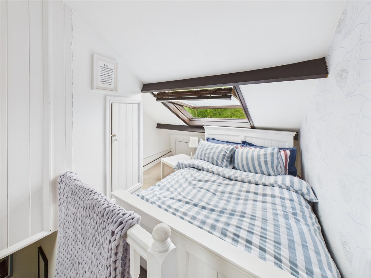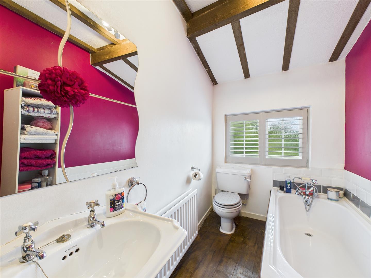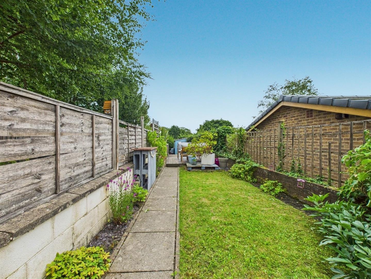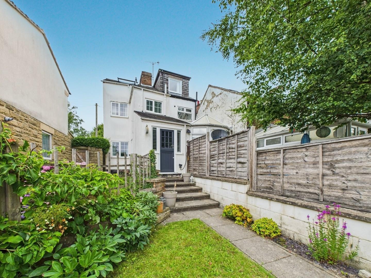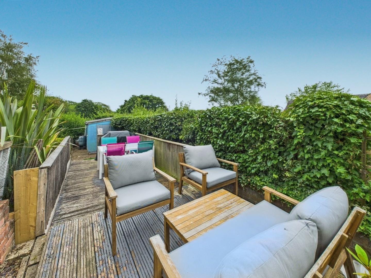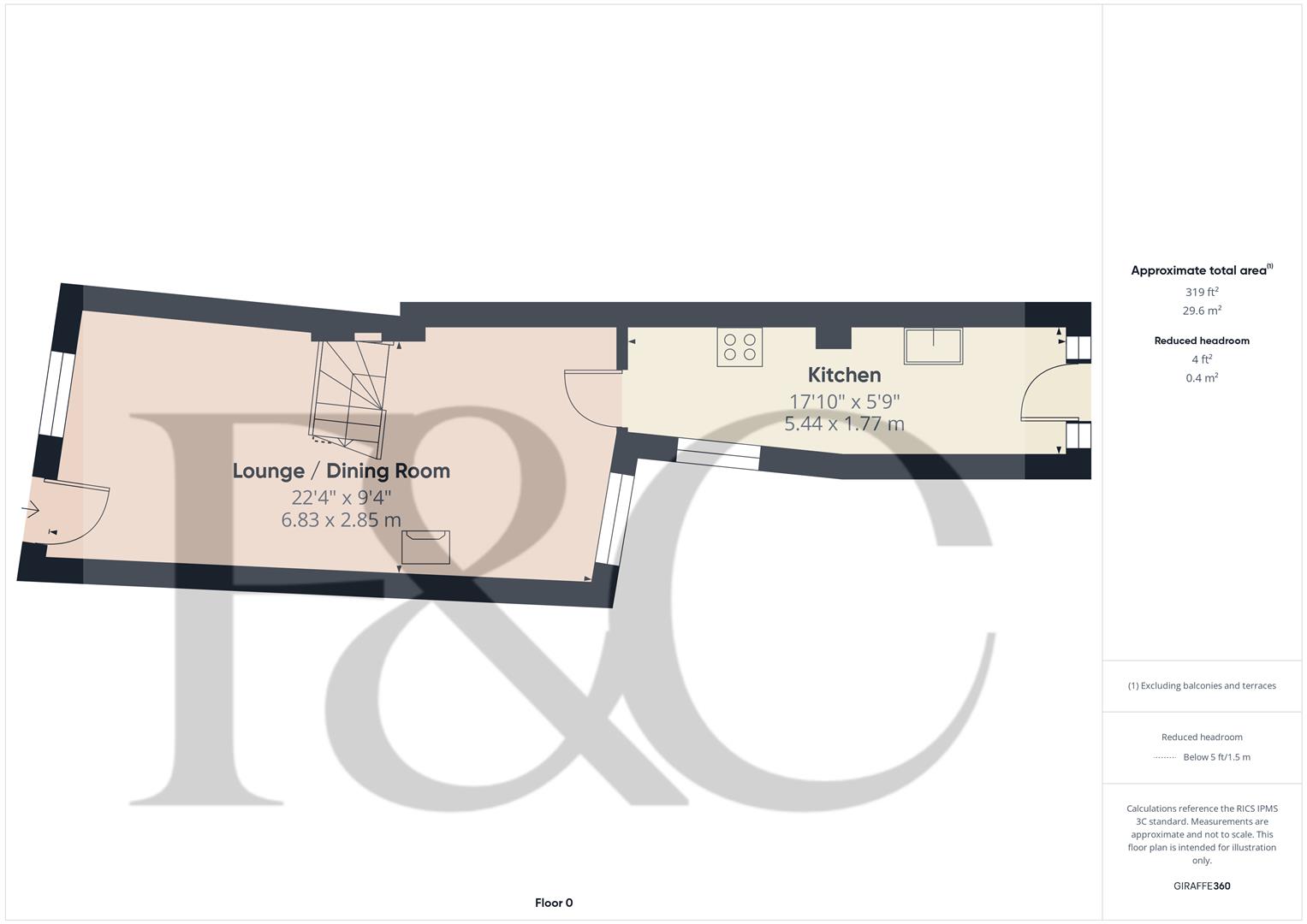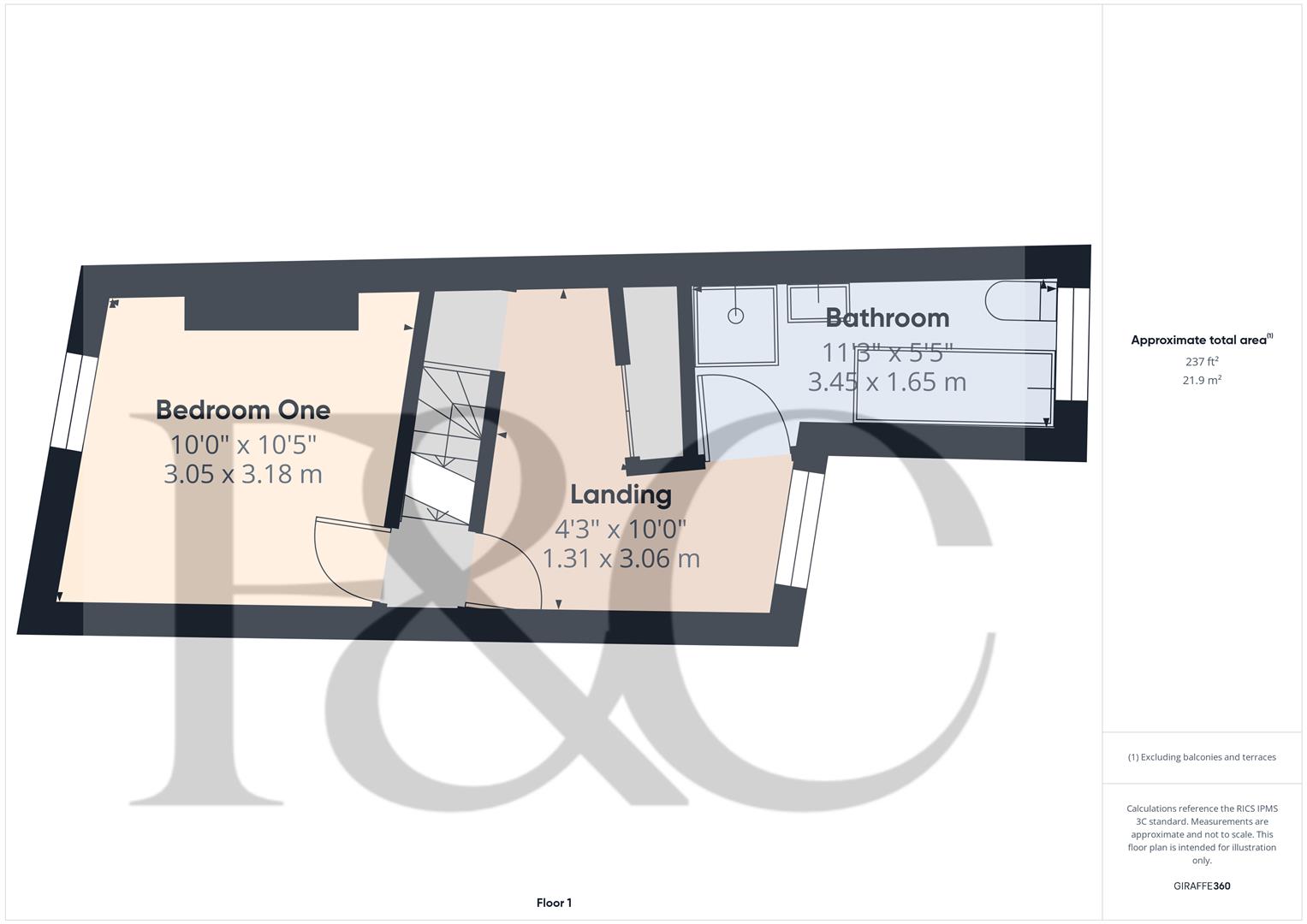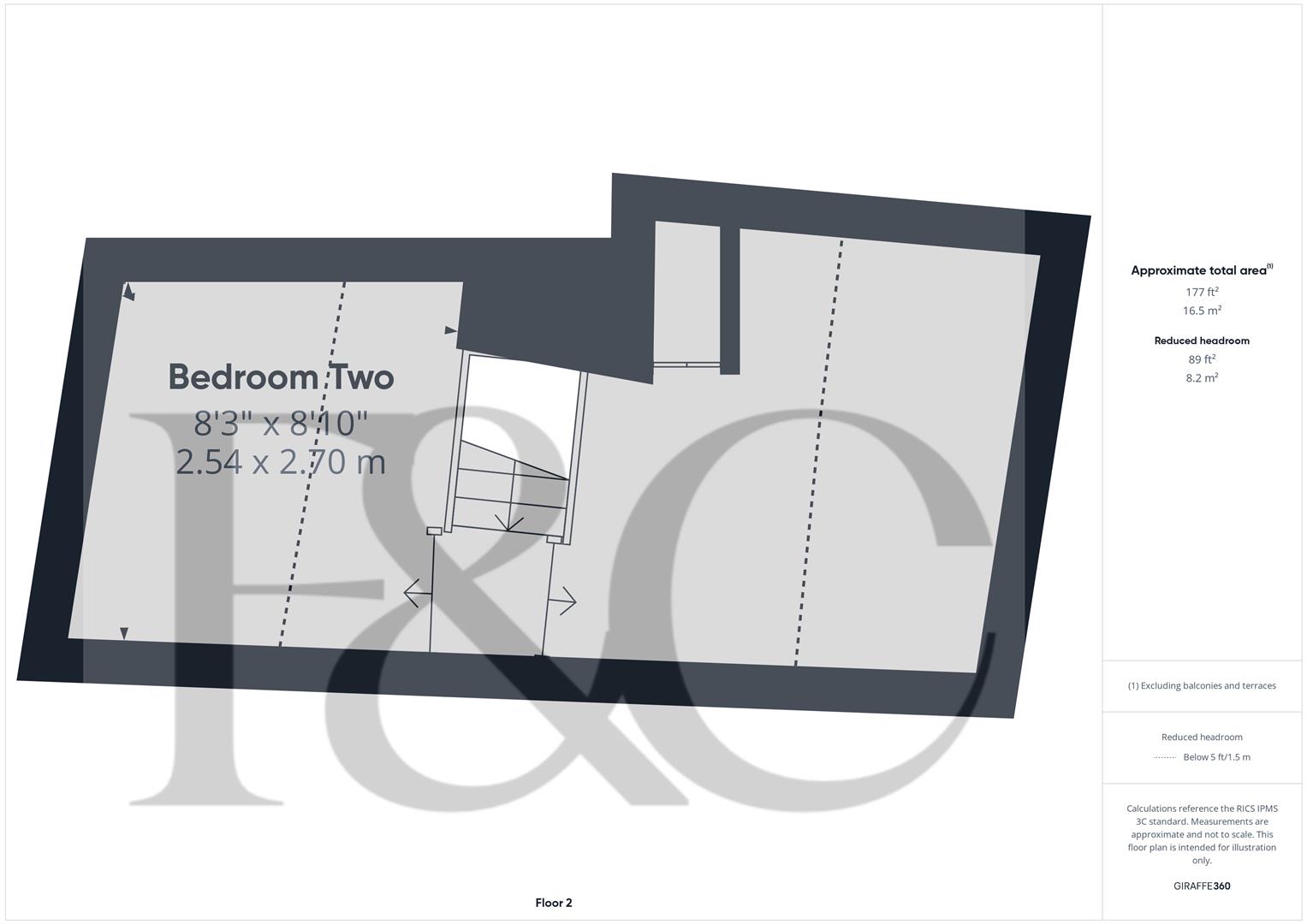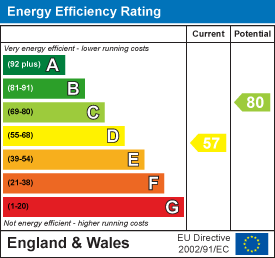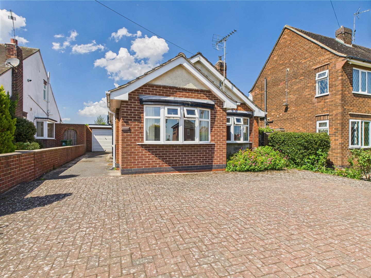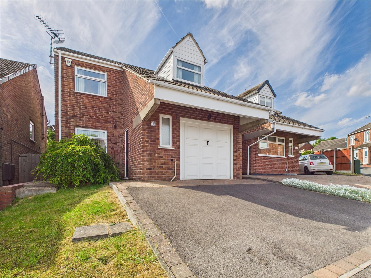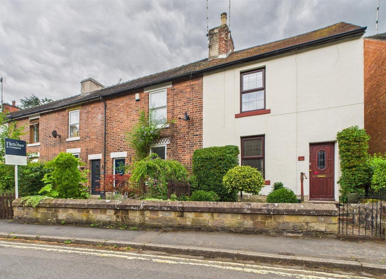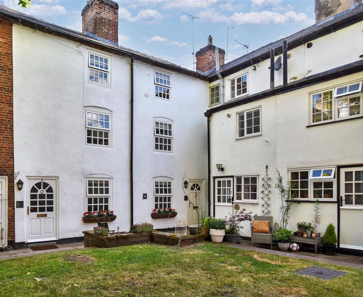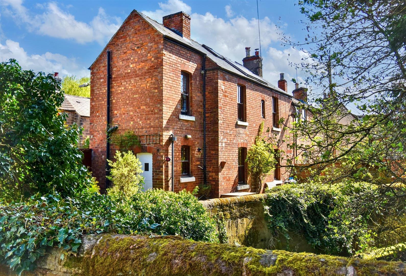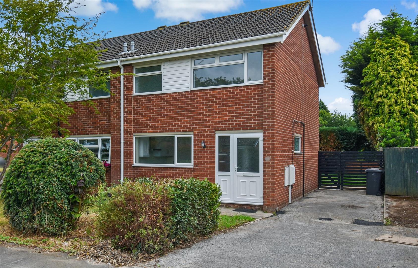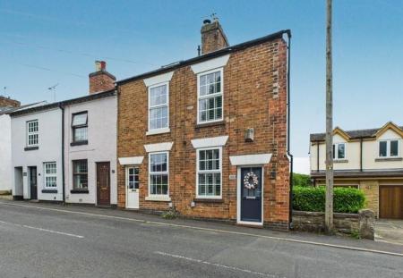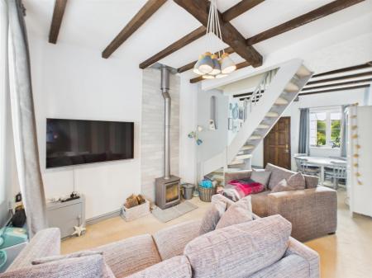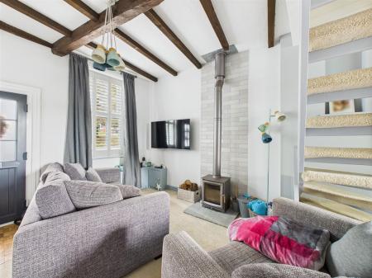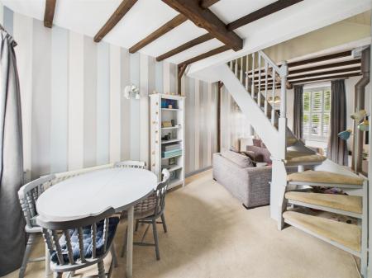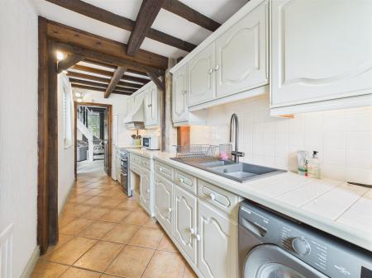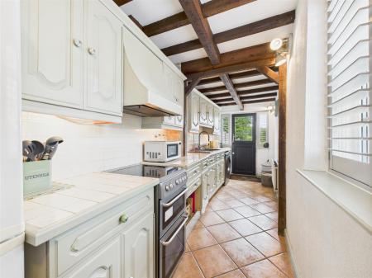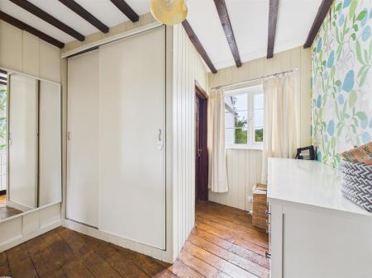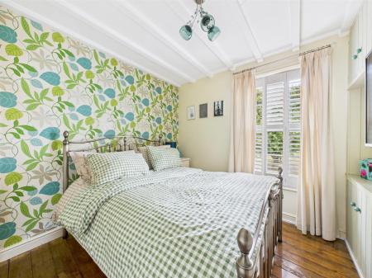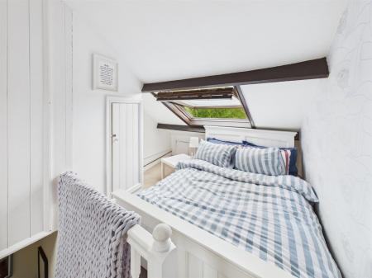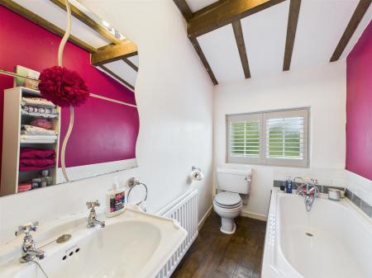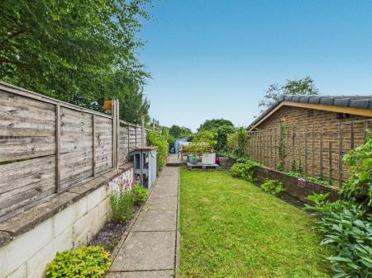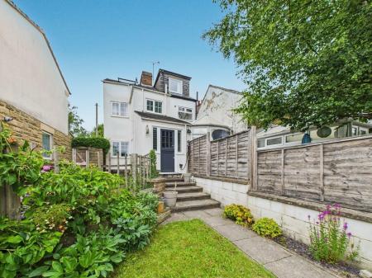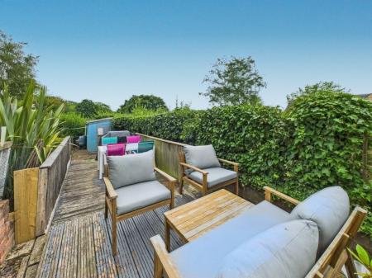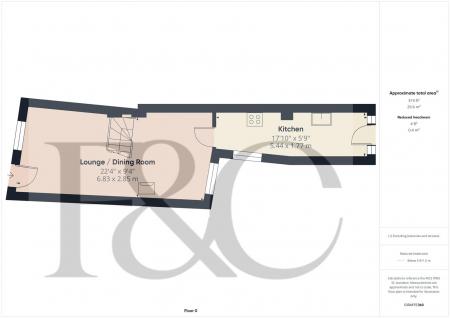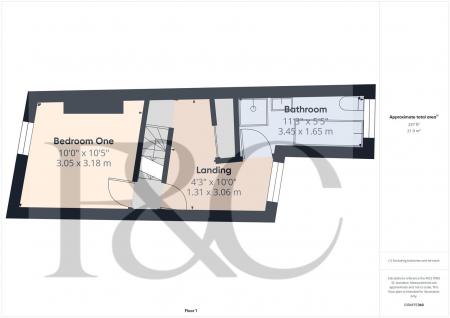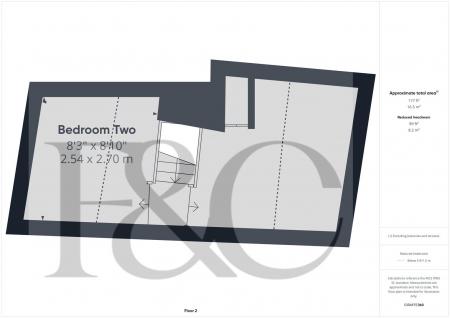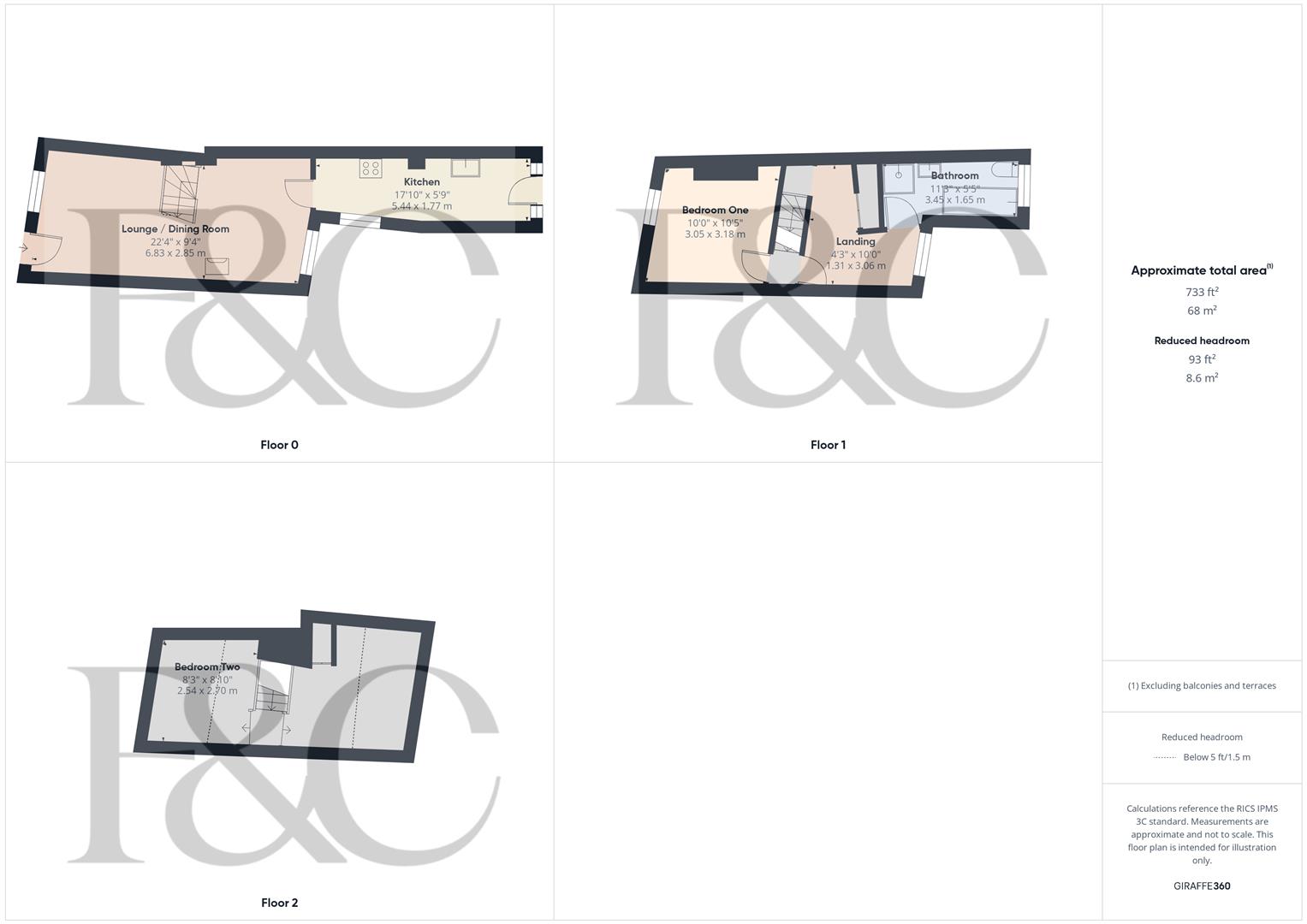- Ecclesbourne School Catchment Area
- Open Plan Lounge/Dining Room
- Galley Style Kitchen
- First Floor Landing leading Bedroom & Bathroom
- Second Floor Bedroom
- Pleasant Rear Garden
- Views Over Neighbouring Countryside
- Many Original Features
- Highly Desirable Village Location
- Close to Excellent Amenities
2 Bedroom House for sale in Derby
ECCLESBOURNE SCHOOL CATCHMENT AREA - A traditional, end terrace cottage located in the highly desirable village of Quarndon.
The accommodation comprises a spacious open plan lounge/dining room with log burner which leads to a galleried kitchen. The first floor landing features a spacious landing with dressing area, double bedroom and a bathroom and the second floor comprises of a further bedroom.
Outside, the property has a very pleasant garden with lawn area, decked area and lower level with well-stocked borders. The property offers fabulous views over neighbouring open countryside.
The Location - Quarndon is a highly desirable village located a short distance north of Derby City centre offering easy access to a full range of amenities. The village itself boasts a primary school, church, cricket ground, very popular pub/restaurant and easy access to Allestree Park and Markeaton Park. The property benefits from being within the Ecclesbourne School Catchment area in Duffield.
Accommodation -
Ground Floor -
Open Plan Lounge/Dining Room - 6.83 x 2.85 (22'4" x 9'4") -
Lounge Area - A panelled and multi-paned entrance door provides access to a spacious open plan lounge/dining room featuring lounge area with feature log burner on a tiled hearth, central heating radiator, exposed beam to ceiling, window to front with bespoke shutters and open plan staircase to first floor.
Dining Area - Having a central heating radiator, exposed beam to ceiling, window to rear and internal panelled door.
Galley Style Kitchen - 5.44 x 1.77 (17'10" x 5'9") - Featuring wood edged tiled worktops, inset one and a quarter sink unit with mixer tap, tiled surrounds, fitted base cupboards and drawers, complementary wall mounted cupboards with down lighting, appliance spaces suitable for a freestanding electric cooker, washing machine and fridge, central heating radiator, exposed beam to ceiling, window to side with bespoke shutters, two windows to rear again with bespoke shutters and panelled and multi-paned stable door to garden.
First Floor -
Landing - 3.06 x 1.31 (10'0" x 4'3") - With central heating radiator, fitted wardrobes, exposed beam to ceiling, feature stripped wooden floor, window to rear offering impressive views and staircase to second floor.
Bedroom One - 3.18 x 3.05 (10'5" x 10'0") - Having a central heating radiator, fitted storage cupboards, exposed beam to ceiling, stripped wooden floorboards and window to front with bespoke shutters.
Bathroom - 3.45 x 1.65 (11'3" x 5'4") - Appointed with a white suite comprising low flush WC, pedestal wash handbasin, panelled bath, separate shower cubicle, central heating radiator, stripped wooden floorboards, exposed beam to ceiling and window with bespoke shutters.
Second Floor -
Bedroom Two - 2.70 x 2.54 (8'10" x 8'3") - Having storage space to eaves, further built-in storage cupboards, exposed purlins and double glazed Velux windows to both front and rear.
Outside - To the rear of the property is a pleasant, walled garden with herbaceous borders, patio and a further decked seating area. To the foot of the garden is a timber shed. The garden is bounded by timber fencing and provides pleasant views over the neighbouring countryside.
Council Tax Band C -
Property Ref: 10877_34068779
Similar Properties
Heanor Road, Smalley, Derbyshire
2 Bedroom Detached Bungalow | Offers in region of £250,000
Located in the sought after village of village of Smalley, this delightful detached bungalow on Heanor Road presents an...
Broadlands, South Normanton, Alfreton
3 Bedroom Detached House | £250,000
Located in the popular cul-de-sac of Broadlands, South Normanton, this charming three-bedroom house offers a delightful...
Tamworth Street, Duffield, Belper, Derbyshire
2 Bedroom End of Terrace House | Offers in region of £249,950
Nestled in the charming village of Duffield, this highly appealing end-terraced cottage on Tamworth Street offers a deli...
The Square, Darley Abbey, Derby
2 Bedroom Cottage | Offers in region of £269,950
Nestled in the charming area of The Square - This beautifully presented Grade II listed cottage offers a delightful blen...
Tamworth Street, Duffield, Belper, Derbyshire
3 Bedroom House | £275,000
ECCLESBOURNE SCHOOL CATCHMENT AREA - Nestled in the heart of Duffield village, this charming double fronted Victorian te...
Camp Wood Close, Little Eaton, Derby
3 Bedroom Semi-Detached House | Offers in region of £275,000
ECCLESBOURNE SCHOOL CATCHMENT AREA - This much improved semi-detached house presents an excellent opportunity for both f...

Fletcher & Company (Duffield)
Duffield, Derbyshire, DE56 4GD
How much is your home worth?
Use our short form to request a valuation of your property.
Request a Valuation
