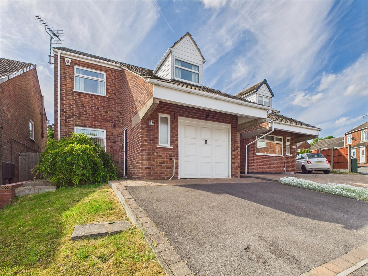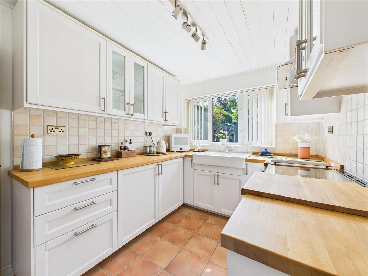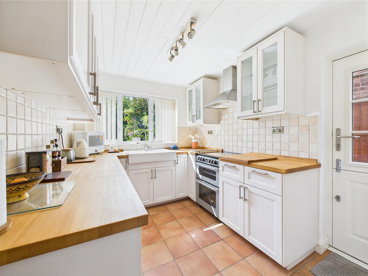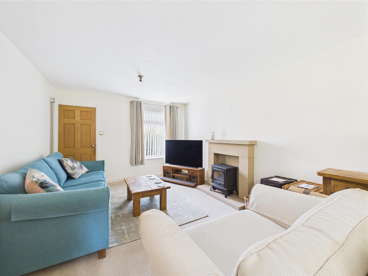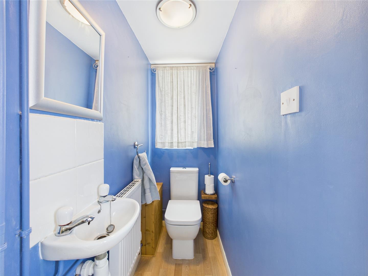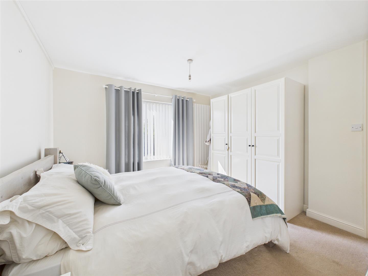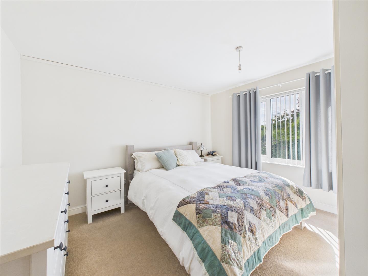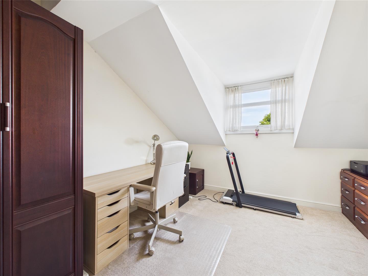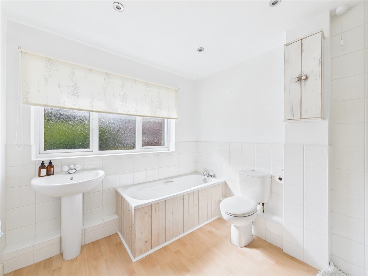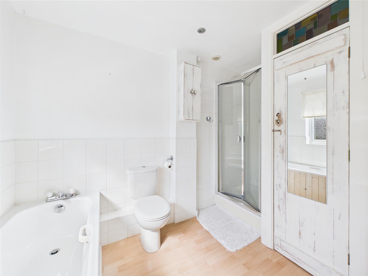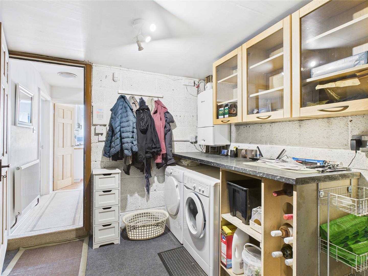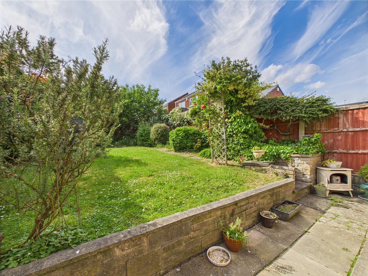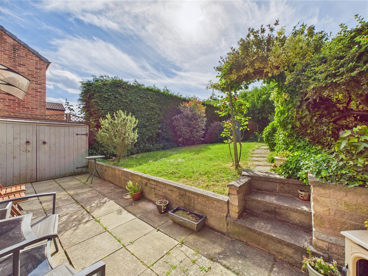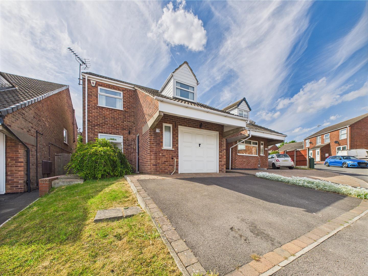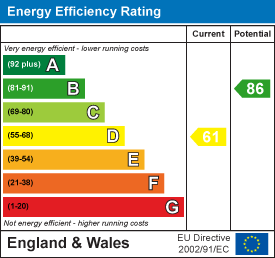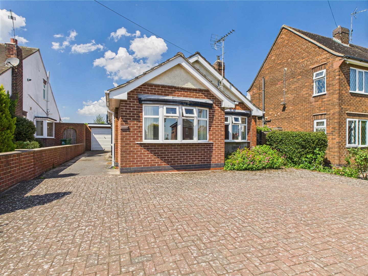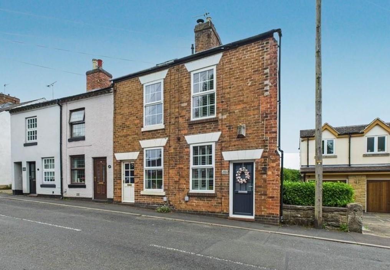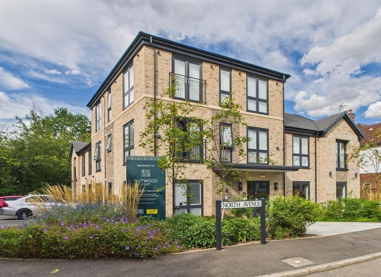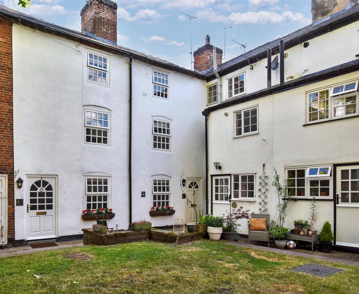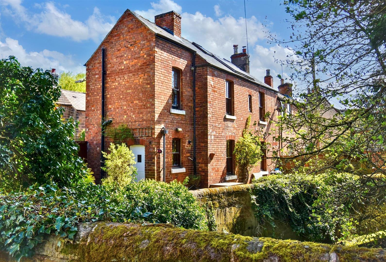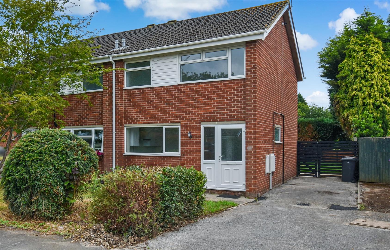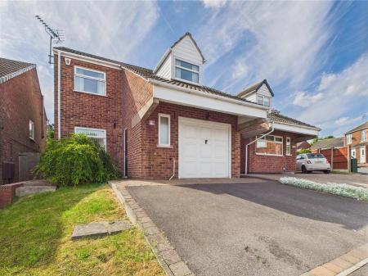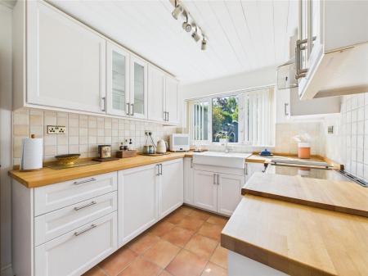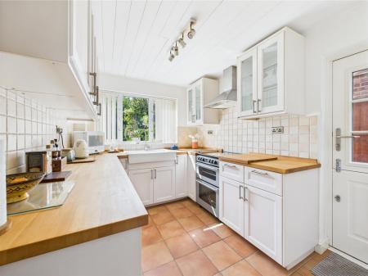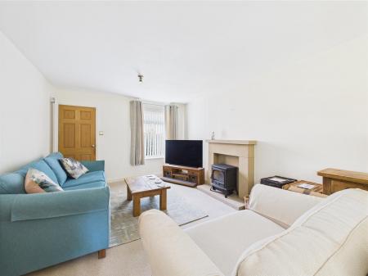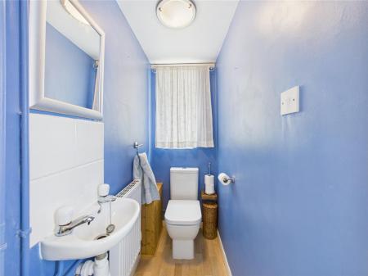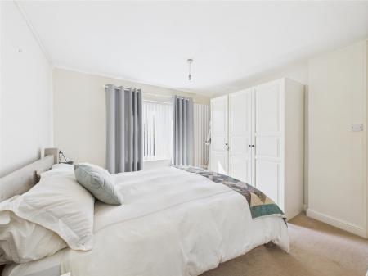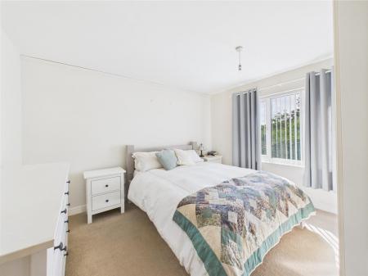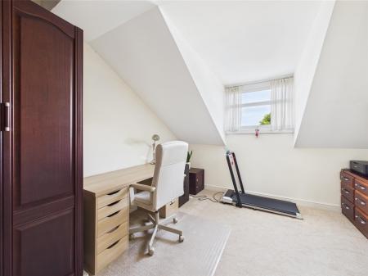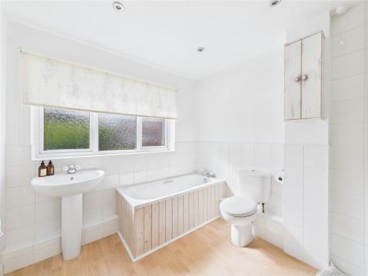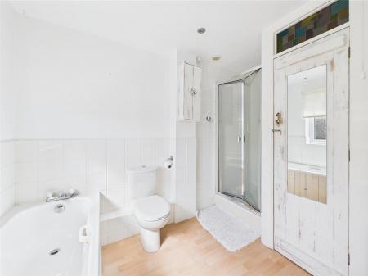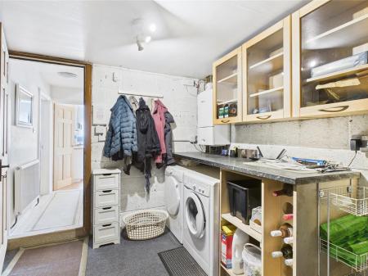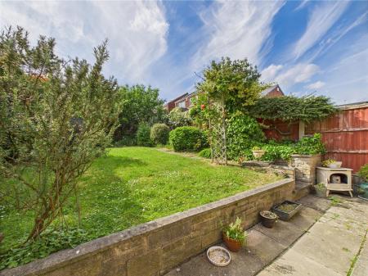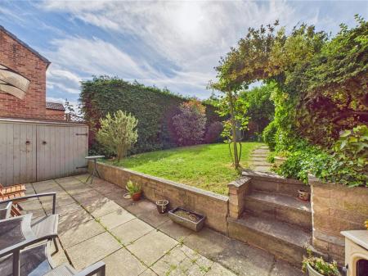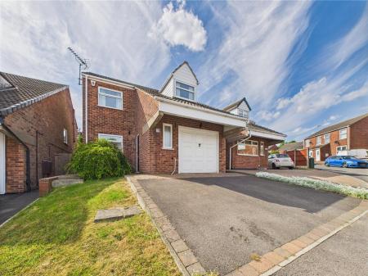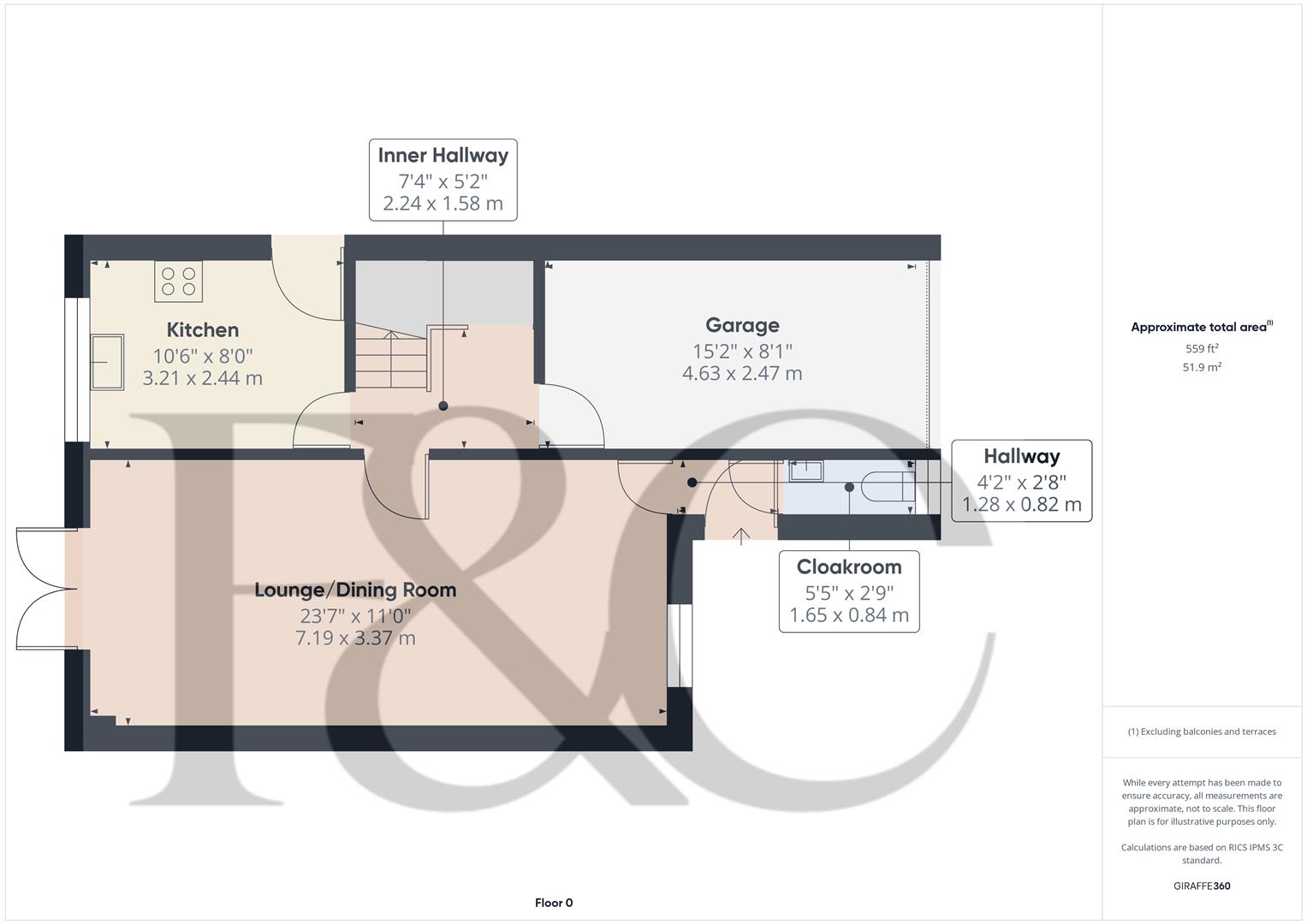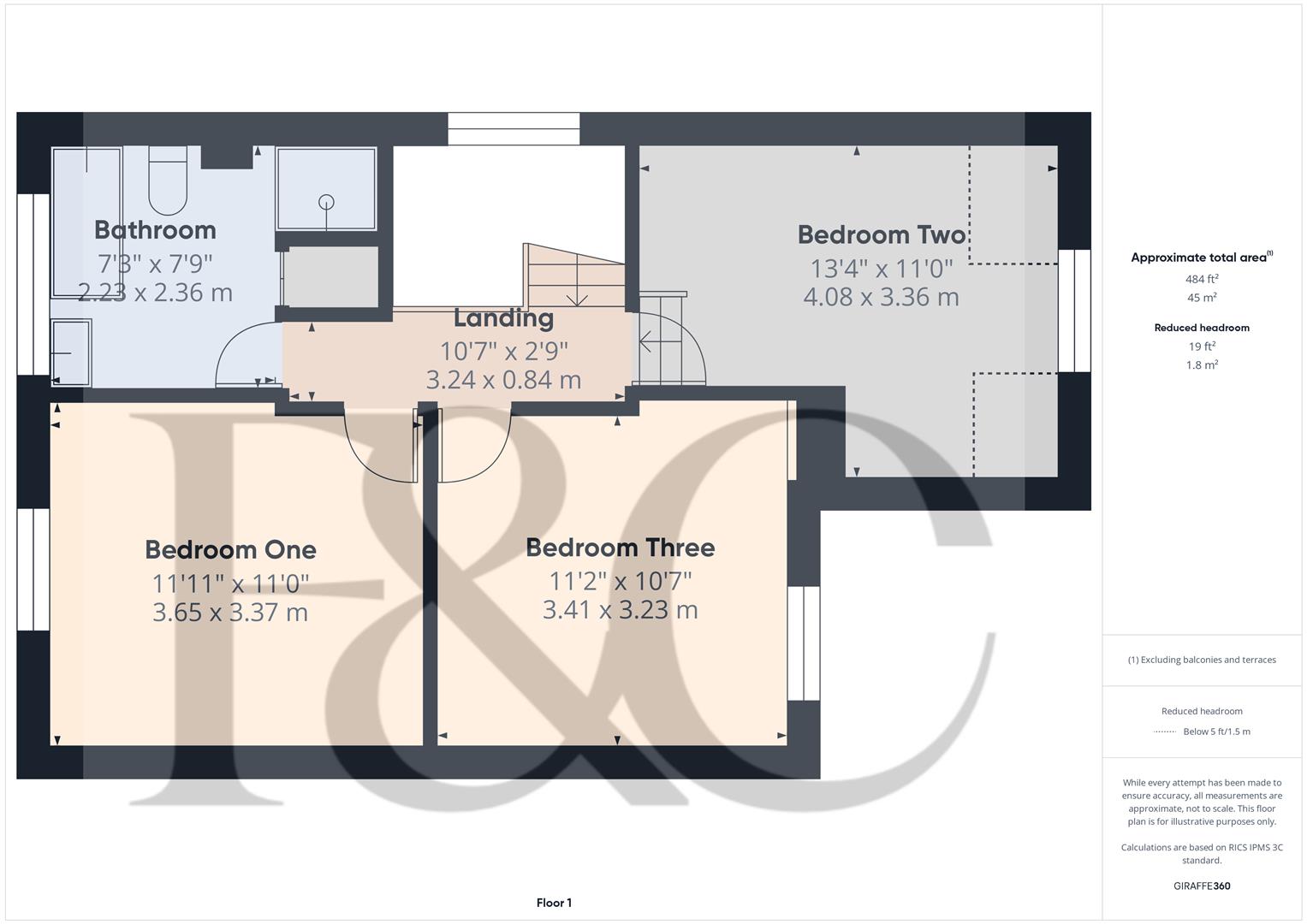- A Superbly Presented Detached House
- Entrance Hall And Cloakroom/Wc
- Lounge/Dining Room With Feature Fireplace
- Comprehensively Fitted Kitchen
- Three Double Bedrooms To The First Floor
- Family Bathroom With A Four Piece Suite
- Garage With Internal Access And Utility Area
- Driveway To Front
- Delightful Enclosed Garden And Patio
- Excellent Access To A38, M1, Derby And The Peak District
3 Bedroom Detached House for sale in Alfreton
Located in the popular cul-de-sac of Broadlands, South Normanton, this charming three-bedroom house offers a delightful blend of comfort and convenience. Spanning an impressive 1,043 square feet, the property features an entrance hall with cloakroom/Wc off, a Lounge/Dining room with feature fireplace and French doors to the rear and a well appointed kitchen.
The three double bedrooms provide ample space for family living or accommodating guests, ensuring everyone has their own comfortable retreat. The well-appointed bathroom caters to the needs of a modern household with a four piece suite, while the layout of the home promotes a warm and inviting atmosphere throughout.
Outside there is a delightful, enclosed rear garden and patio.
Additionally, the property has a driveway and a garage with useful utility area to the rear ensuring that you have designated space for car parking and storage
One of the standout features of this property is its prime location, offering easy access to the A38 and M1, making commuting a breeze. Alfreton, Derby, Nottingham and The Peak District are all within easy reach. Whether you are heading to work or exploring the surrounding areas, you will appreciate the convenience this location provides.
In summary, this delightful residence in South Normanton is an excellent opportunity for those seeking a comfortable family home in a quiet yet accessible location. With its generous living space and proximity to key routes, it is sure to appeal to a variety of buyers. Do not miss the chance to make this lovely house your new home.
Accommodation -
Ground Floor -
Entrance Hall - 1.28 x 0.82 (4'2" x 2'8") - Approached via a double glazed composite door with feature leaded glass insert and having a central heating radiator.
Cloakroom - 1.65 x 0.84 (5'4" x 2'9") - Appointed with a two piece white suite comprising low flush WC and a wall mounted wash handbasin with tiling to the splashback areas. There is a wood grain effect floor, a central heating radiator and a UPVC double glazed window to the front.
Lounge/Dining Room - 7.19 x 3.37 (23'7" x 11'0") - Having a feature stone fireplace with contrasting hearth housing a gas stove. There are two vertical, contemporary radiators, a UPVC double glazed window to the front and UPVC double glazed French doors provide access to the rear garden.
Inner Hall - 2.24 x 1.58 (7'4" x 5'2") - Having a central heating radiator and an understairs storage cupboard area which provides excellent storage space.
Kitchen - 3.21 x 2.44 (10'6" x 8'0") - Appointed with a range of base cupboards, drawers and eye level units with a complementary wood grain effect roll top work surface over incorporating a farmhouse style sink with stainless steel mixer tap over. Having complementary tiling to all splashback areas and integrated appliances include a refrigerator, freezer, freestanding cooker and stainless steel extractor hood with light. There is a terracotta tile floor, a central heating radiator, a UPVC double glazed stable door to the side and a UPVC double glazed window to the rear overlooking the garden.
Garage - 4.63 x 2.47 (15'2" x 8'1") - Having an internal door from the hallway. Having a light, power, wall mounted Worcester combination boiler (serving domestic hot water and central heating system). There is a work surface with plumbing for automatic washing machine and space for a tumble dryer, together with built-in cupboards and wine rack. An up and over door provides access to the front and there are a range of wall mounted cupboards providing excellent storage space.
First Floor -
Landing - 3.24 x 0.84 (10'7" x 2'9") - Having a dog-leg staircase leading to the landing which has a UPVC double glazed window to the side and a central heating radiator.
Bedroom One - 3.65 x 3.37 (11'11" x 11'0") - With a central heating radiator and a UPVC double glazed window to the front elevation.
Bedroom Two - 4.08 x 3.36 (13'4" x 11'0") - Having a central heating radiator and a UPVC double glazed window to the rear elevation.
Bedroom Three - 3.41 x 3.23 (11'2" x 10'7") - Having a central heating radiator and a UPVC double glazed window to the rear.
Bathroom - 2.36 x 2.23 (7'8" x 7'3") - Appointed with a four piece modern white suite comprising a panelled bath, a pedestal wash handbasin, a low flush WC and a double walk-in shower cubicle with mains fed shower over and folding glass shower doors. There is tiling to the shower enclosure and all splashback areas, a wood grain effect laminate floor, a wall mounted mirror, a built-in cupboard providing excellent storage space and a UPVC double glazed window with frosted glass. Having an extractor fan, a wall mounted bathroom cabinet and inset spotlighting to the ceiling.
Outside - To the front of the property a tarmac driveway provides off-road parking and leads to a single garage. There is a lawned garden to the front and a path provides access to the front door and side of the house. To the rear there is a delightful, enclosed, rear garden which includes an extensive paved patio with dwarf wall and steps leading to a lawned garden beyond. That garden is well-stocked to the borders with a variety of shrubs and flowering plants. There is a wooden garden shed which provides excellent storage space and outside lighting.
Council Tax Band C -
Property Ref: 10877_33928840
Similar Properties
Heanor Road, Smalley, Derbyshire
2 Bedroom Detached Bungalow | Offers in region of £250,000
Located in the sought after village of village of Smalley, this delightful detached bungalow on Heanor Road presents an...
2 Bedroom House | Offers Over £250,000
ECCLESBOURNE SCHOOL CATCHMENT AREA - A traditional, end terrace cottage located in the highly desirable village of Quarn...
Nutwood Court, Darley Abbey, Derby
2 Bedroom Apartment | Offers in region of £249,950
GROUND FLOOR APARTMENT WITH PATIO GARDEN - Luxury 2023 built two double bedroom, two bathroom apartment with French door...
The Square, Darley Abbey, Derby
2 Bedroom Cottage | Offers in region of £269,950
Nestled in the charming area of The Square - This beautifully presented Grade II listed cottage offers a delightful blen...
Tamworth Street, Duffield, Belper, Derbyshire
3 Bedroom House | £275,000
ECCLESBOURNE SCHOOL CATCHMENT AREA - Nestled in the heart of Duffield village, this charming double fronted Victorian te...
Camp Wood Close, Little Eaton, Derby
3 Bedroom Semi-Detached House | Offers in region of £275,000
ECCLESBOURNE SCHOOL CATCHMENT AREA - This much improved semi-detached house presents an excellent opportunity for both f...

Fletcher & Company (Duffield)
Duffield, Derbyshire, DE56 4GD
How much is your home worth?
Use our short form to request a valuation of your property.
Request a Valuation
