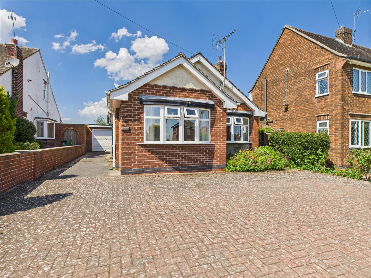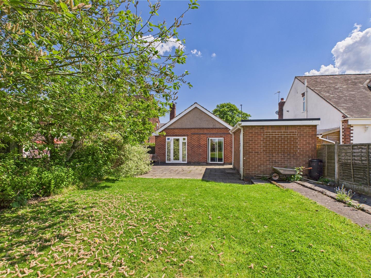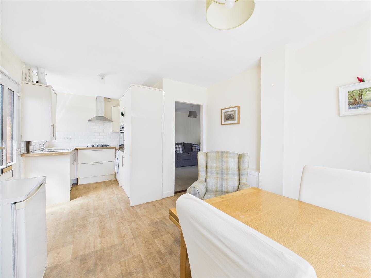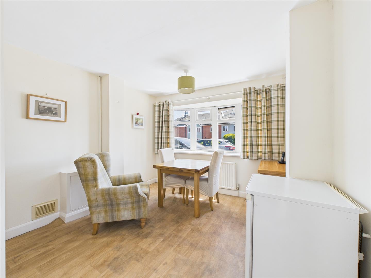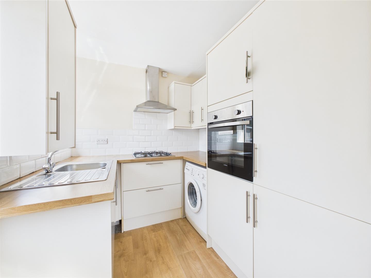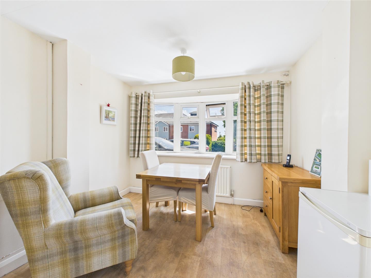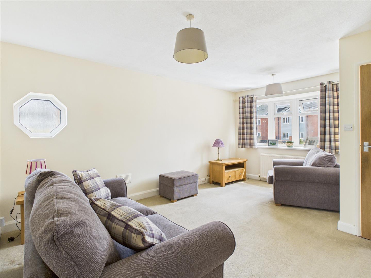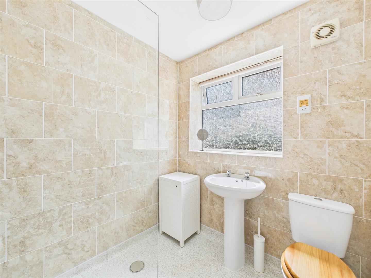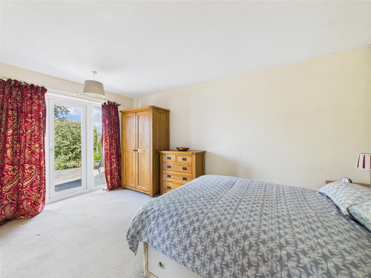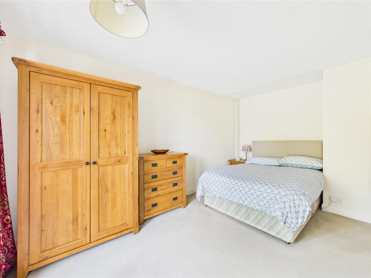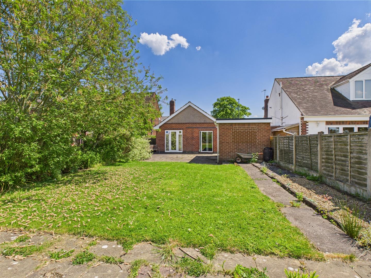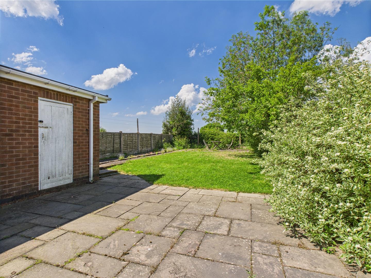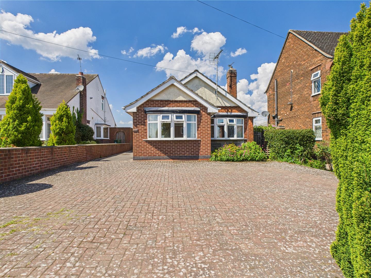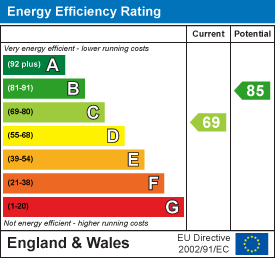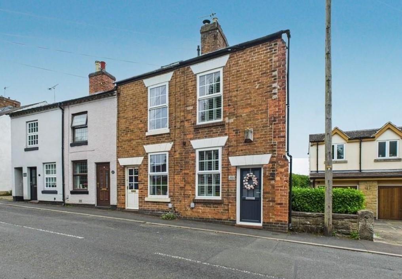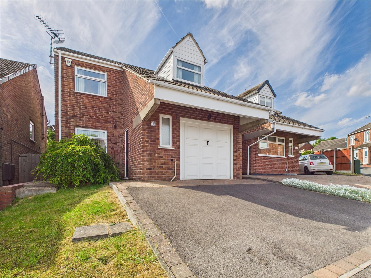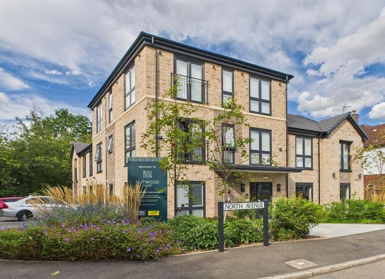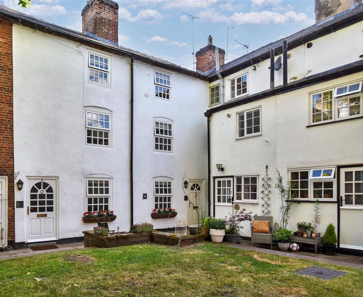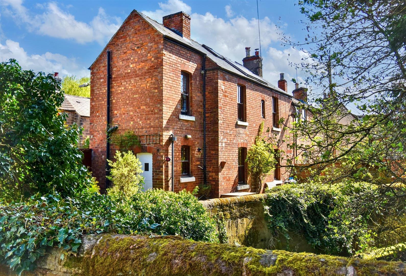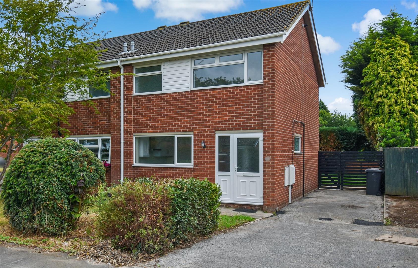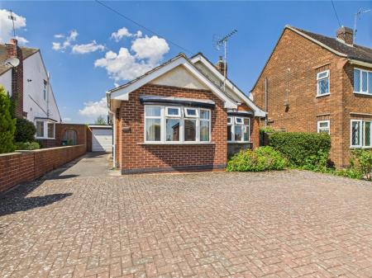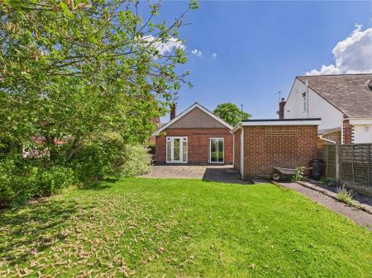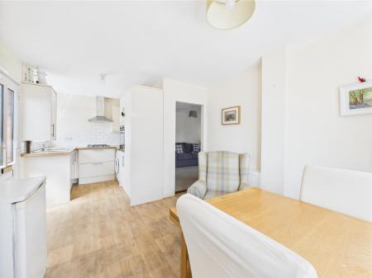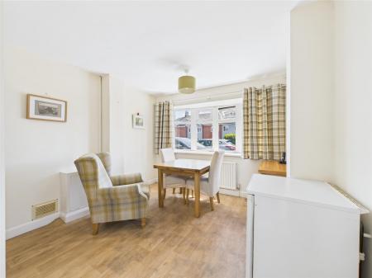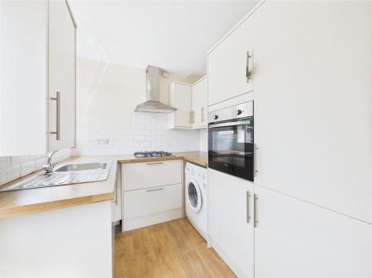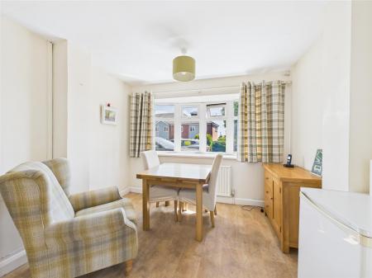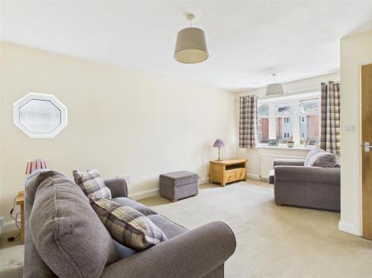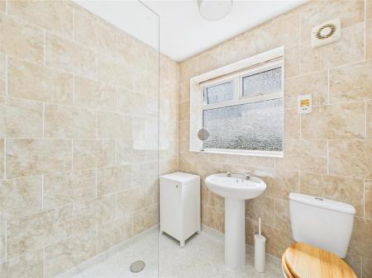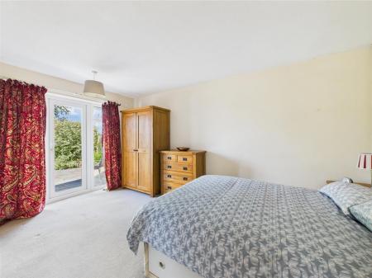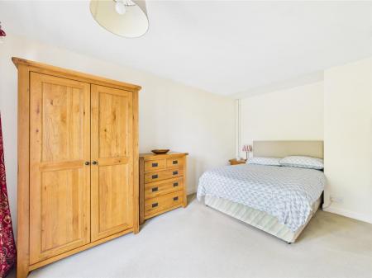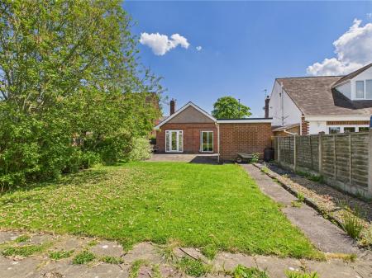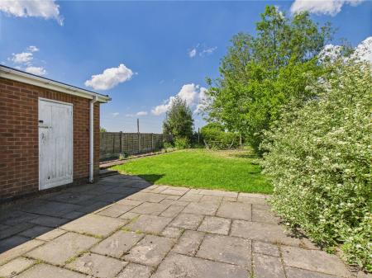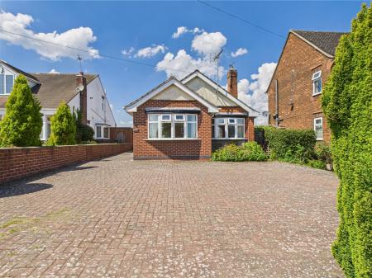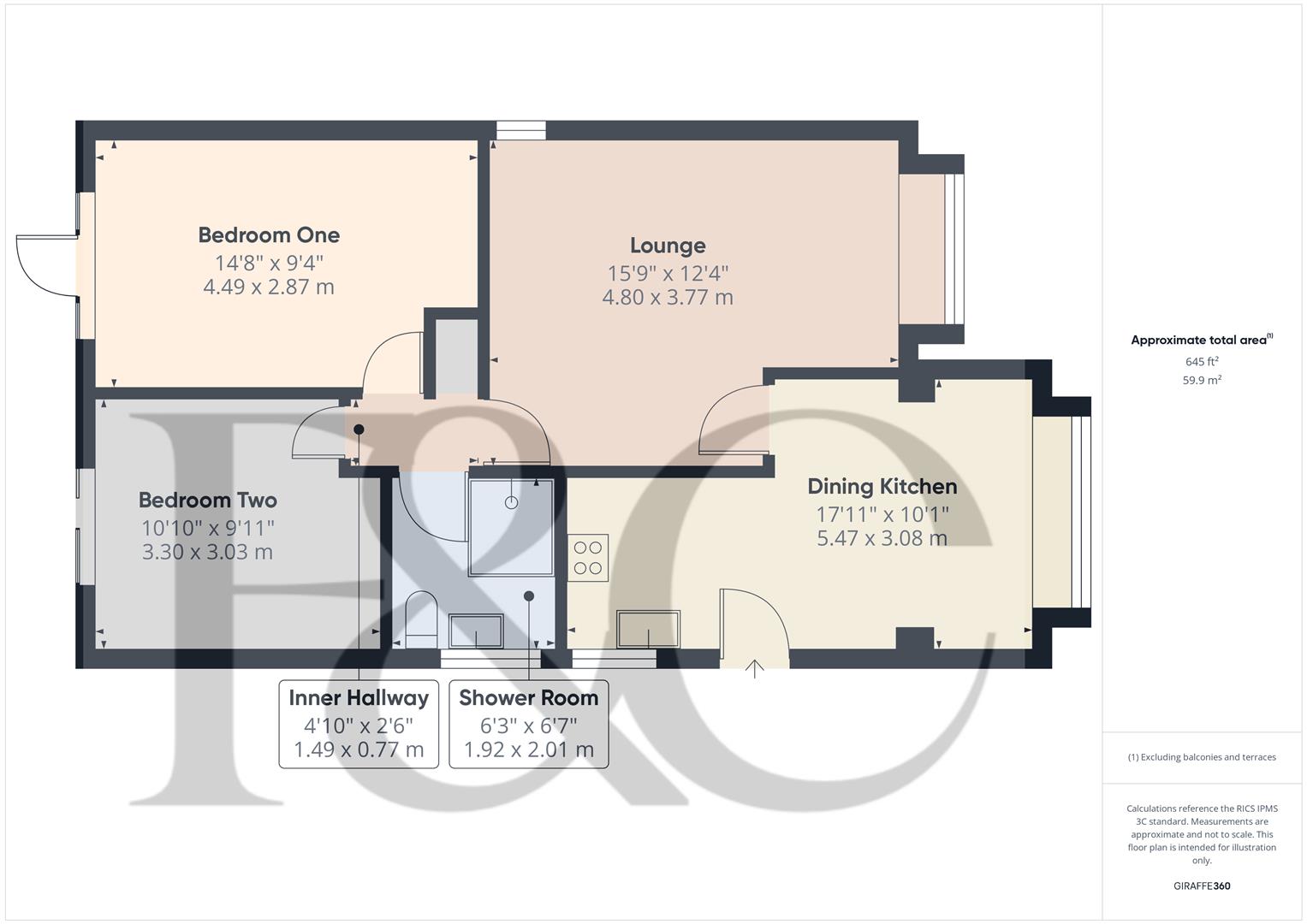- A Detached Bungalow Offered With No Chain
- Sought After Village Location
- Fitted Dining Kitchen And Lounge
- Two Double Bedrooms
- Modern Fitted Shower Room
- Driveway For Several Cars And A Detached Garage
- Delightful Rear Garden With Open Aspect
- Countryside To The Rear
- Convenient For Local Amenities And Regular Bus Route
- Easy Access To Derby, Nottingham, A38 And M1
2 Bedroom Detached Bungalow for sale in Smalley
Located in the sought after village of village of Smalley, this delightful detached bungalow on Heanor Road presents an excellent opportunity for those seeking an easy to manage, peaceful retreat with countryside to the rear. The position also has the convenience of a reliable bus service and local road network making commute to Derby, Nottingham and connection to the A38 and M1 easy.
Accommodation comprises a modern fitted kitchen which opens to a dining area, a generous lounge, two double bedrooms (both opening to the rear garden) and a modern shower room. The bungalow benefits from gas central heating and double glazing throughout.
One of the standout features of this home is the ample parking area, drive and single garage, accommodating several vehicles comfortably.
To the rear of the property is a delightful garden with two patio areas and a lawned garden opening to open countryside, offering a serene backdrop and a sense of tranquillity that is hard to find in urban settings. This idyllic setting is perfect for those who appreciate nature and outdoor activities.
The property is offered with no chain and vacant possession.
In summary, this bungalow on Heanor Road is a wonderful opportunity to acquire a charming, manageable home in a sought-after village location, within easy reach of all local amenities. It would be ideal for a couple or single person looking for easy maintenance.
The Location -
Accommodation -
Dining Kitchen - 5.47 x 3.08 (17'11" x 10'1") - Having a UPVC double glazed door providing access and comprehensively fitted with a range of cream base cupboards, drawers and eye level units with a complementary wood grain effect roll top work surface over incorporating a stainless steel sink drainer unit with mixer tap. Integrated appliances include an electric oven, gas hob and an extractor fan with light. There is space for and plumbing for an automatic washing machine, complementary metro style tiling to the splashback areas and a wall mounted concealed combination boiler (serving domestic hot water and central heating system). There is a tall fitted larder unit. To the dining area there is a central heating radiator and a UPVC double glazed bay window to the front.
Lounge - 4.80 x 3.77 (15'8" x 12'4") - With a central heating radiator, a feature hexagonal double glazed window to the side and a UPVC double glazed bay window to the front.
Inner Hall - 1.49 x 0.77 (4'10" x 2'6") - Having a recessed area for storage and access is provided to the roof space.
Bedroom One - 4.49 x 2.87 (14'8" x 9'4") - With a central heating radiator and a UPVC double glazed door providing views of and access to the rear garden. Having two UPVC double glazed windows to either side of the door.
Bedroom Two - 3.30 x 3.03 (10'9" x 9'11") - With a central heating radiator and double glazed patio doors which provide access to and views of the rear garden.
Modern Shower Room - 2.01 x 1.92 (6'7" x 6'3") - Appointed with a three piece suite comprising a walk-in double shower area with mains fed shower over and glass shower screen, a pedestal wash handbasin and a low flush WC. Having full modern tiling to all walls, a wall mounted heated chrome towel rail, an extractor fan and a UPVC double glazed window to the side.
Outside - The bungalow is nicely set back from the road behind a brick wall and there is an extensive block paved driveway providing off-road parking for several vehicles and leading to the side of the house and a single detached garage. To the rear there is a delightful, enclosed, rear garden which briefly comprises of an extensive paved patio with lawned garden beyond and an additional patio at the far end. The garden has a delightful open aspect to the rear.
Garage - With an up and over door, light and power.
Council Tax Band C -
Disclosure - The vendor is an employee of Fletcher and Company
Property Ref: 10877_33952771
Similar Properties
2 Bedroom House | Offers Over £250,000
ECCLESBOURNE SCHOOL CATCHMENT AREA - A traditional, end terrace cottage located in the highly desirable village of Quarn...
Broadlands, South Normanton, Alfreton
3 Bedroom Detached House | £250,000
Located in the popular cul-de-sac of Broadlands, South Normanton, this charming three-bedroom house offers a delightful...
Nutwood Court, Darley Abbey, Derby
2 Bedroom Apartment | Offers in region of £249,950
GROUND FLOOR APARTMENT WITH PATIO GARDEN - Luxury 2023 built two double bedroom, two bathroom apartment with French door...
The Square, Darley Abbey, Derby
2 Bedroom Cottage | Offers in region of £269,950
Nestled in the charming area of The Square - This beautifully presented Grade II listed cottage offers a delightful blen...
Tamworth Street, Duffield, Belper, Derbyshire
3 Bedroom House | £275,000
ECCLESBOURNE SCHOOL CATCHMENT AREA - Nestled in the heart of Duffield village, this charming double fronted Victorian te...
Camp Wood Close, Little Eaton, Derby
3 Bedroom Semi-Detached House | Offers in region of £275,000
ECCLESBOURNE SCHOOL CATCHMENT AREA - This much improved semi-detached house presents an excellent opportunity for both f...

Fletcher & Company (Duffield)
Duffield, Derbyshire, DE56 4GD
How much is your home worth?
Use our short form to request a valuation of your property.
Request a Valuation
