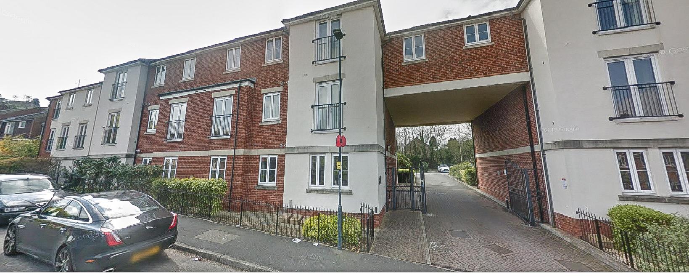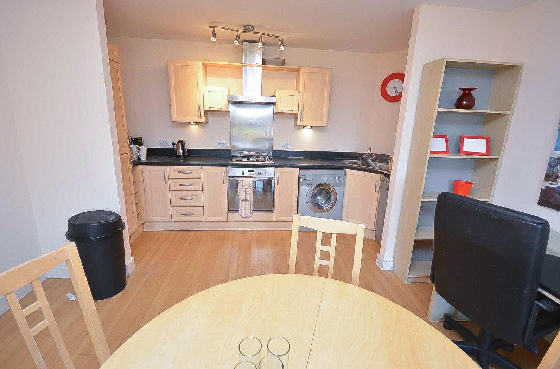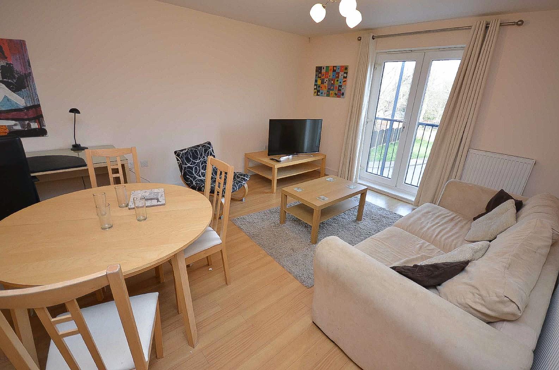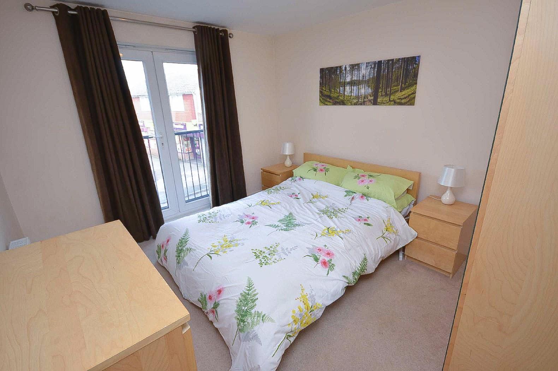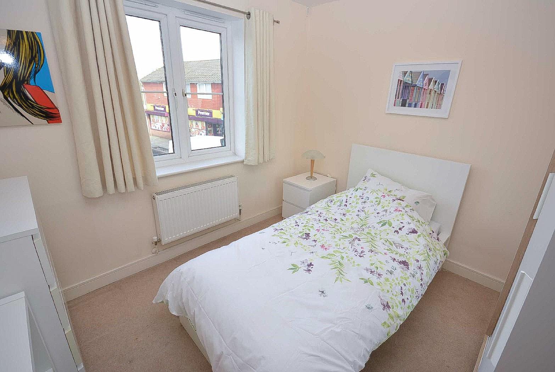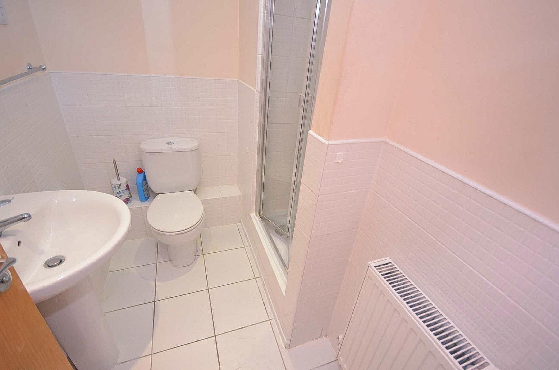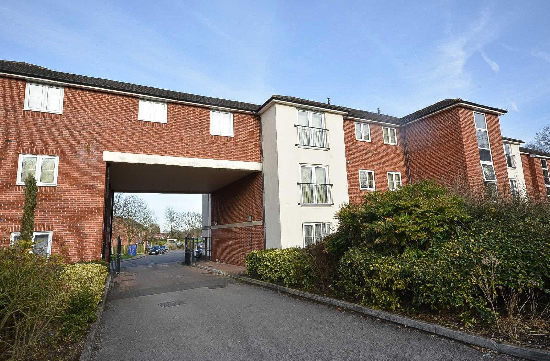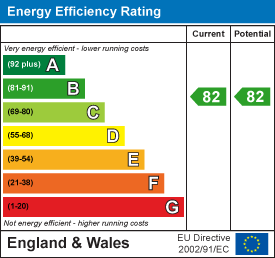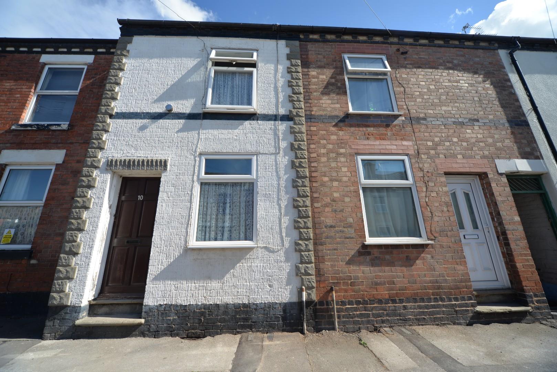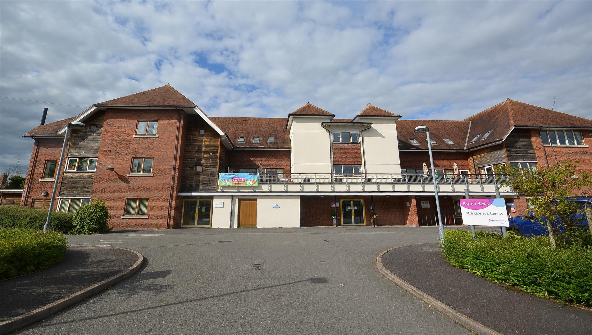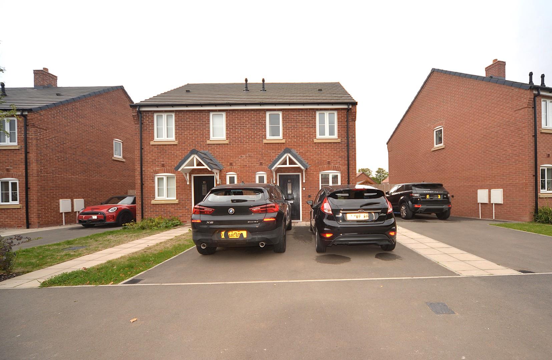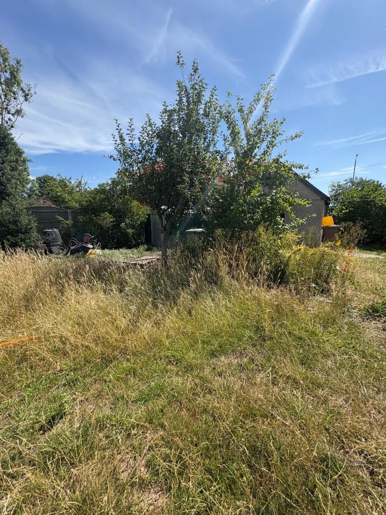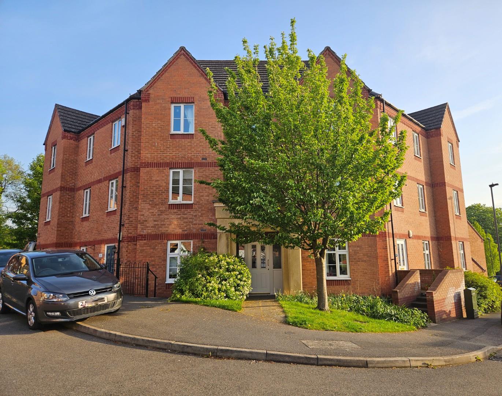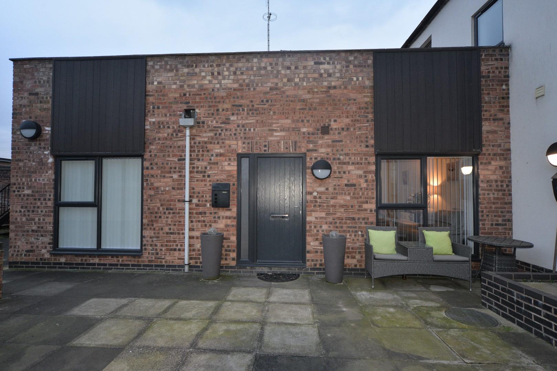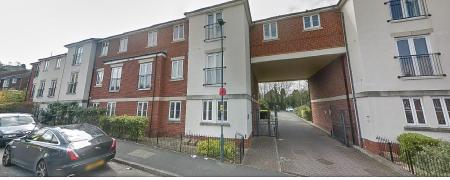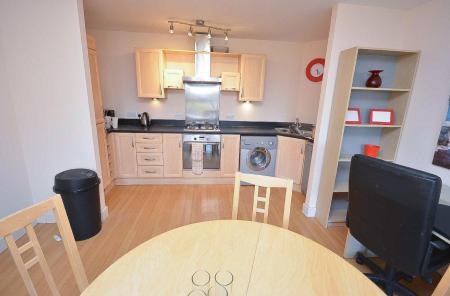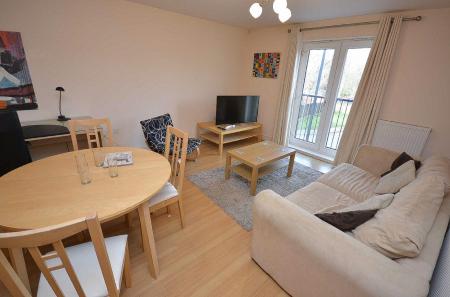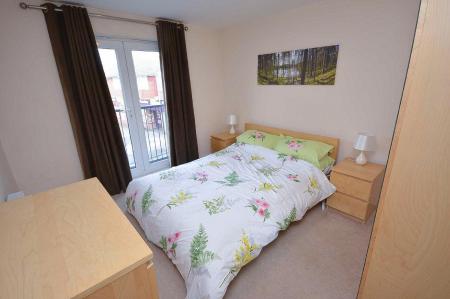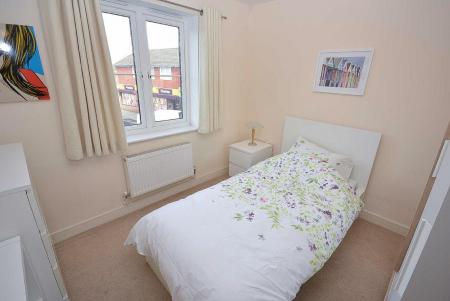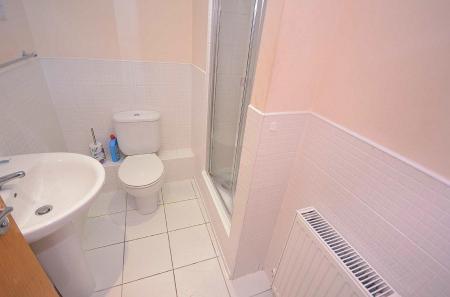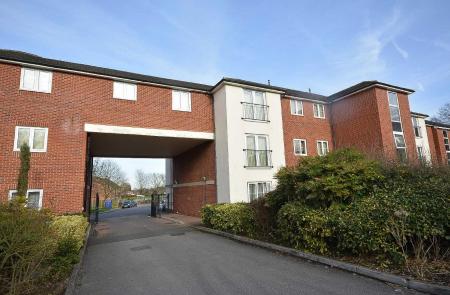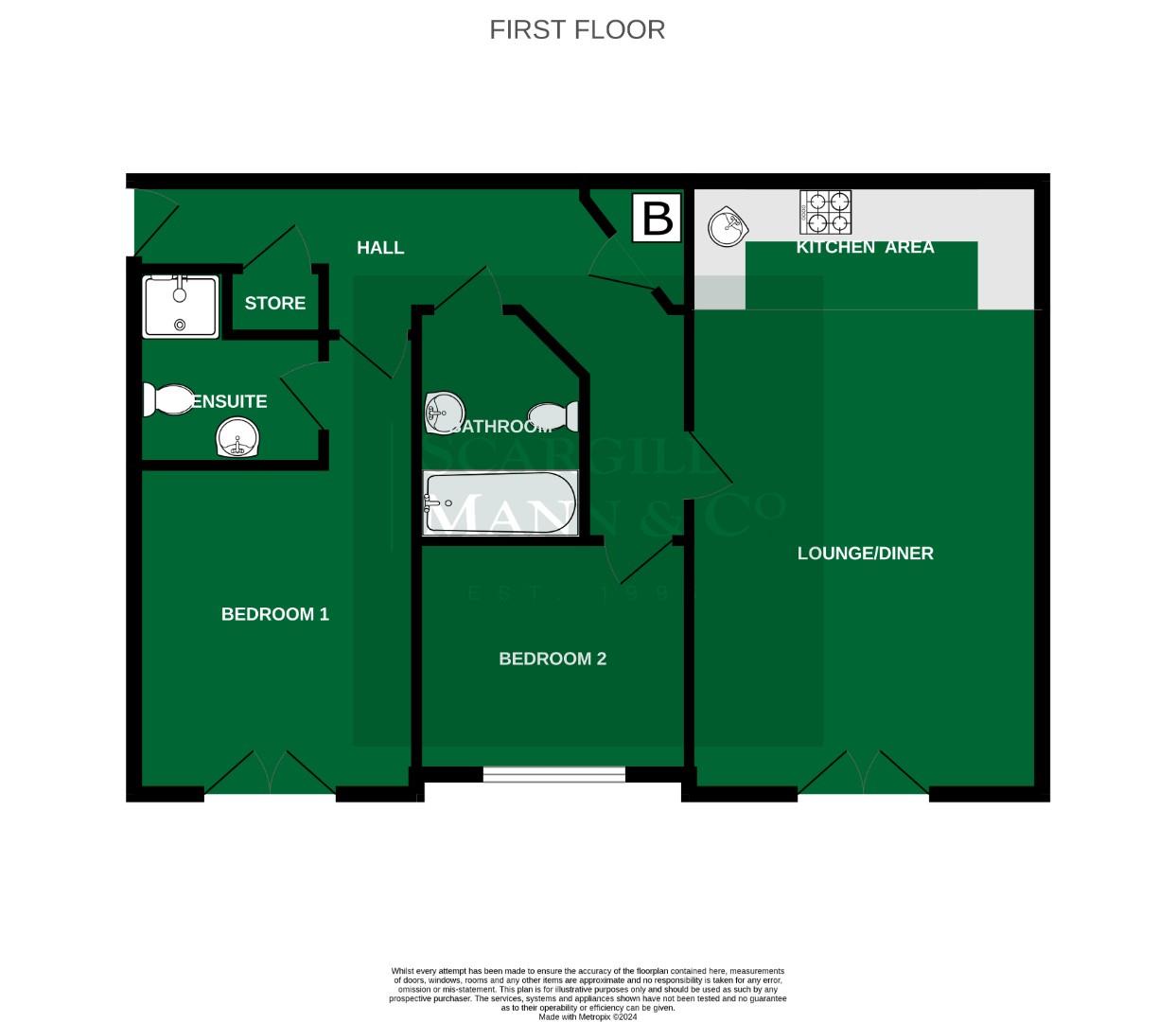- FIRST FLOOR APARTMENT
- SPACIOUS OPEN PLAN, LOUNGE, DINING AND KITCHEN AREA WITH JULIET BALCONY,
- BEDROOM ONE WITH JULIET BALCONY
- EN SUITE SHOWER ROOM
- BEDROOM TWO
- BATHROOM
- ALLOCATED PARKING
- LEASEHOLD
2 Bedroom Apartment for sale in Derby
GENERAL INFORMATION
This lovely light apartment provides an excellent opportunity for the discerning buyer or investor looking to purchase a stylish and spacious apartment. The apartment itself is situated on the first floor and benefits from gas central heating and double glazing. The accommodation offers an entrance hallway with ample storage, an open-plan lounge with a Juliet style balcony, dining and a fitted kitchen area. A principal bedroom is enhanced with a Juliet style balcony and en suite shower room, and there is an additional bedroom and bathroom. Furthermore there is allocated parking strictly for residents only.
LOCATION
Bishop's Green is a quiet location that provides fast access to Derby city centre, the A38, A50 and the M1 motorway network; the apartment is a short walk from Royal Derby Hospital.
ACCOMMODATION
ENTRANCE
With two useful storage cupboards, wall mounted intercom system, and woodgrain effect laminate flooring
OPEN PLAN LOUNGE, DINING & KITCHEN
5.41m x 3.96m (17'8" x 12'11") - With feature Juliet balcony looking out to the front aspect. telephone point, and two central heating radiators and wood grain effect laminate flooring.
KITCHEN AREA
3.95m x 1.44m (12'11" x 4'8" ) - With a range of modern base and drawer units, incorporating an electric fan-assisted oven, space for a washing machine and dishwasher. Fully integrated refrigerator and separate freezer. Further wall-mounted storage units, fitted glass shelving and variable speed stainless steel extractor hood with light. Roll-edge laminated preparation surface incorporating a stainless steel sink unit and four-ring hob. Feature wine rack and fitted work surfaces,
BEDROOM ONE
4.80m max x 3.15m (15'8" max x 10'4" ) - With television aerial point, telephone point and double central heating radiator. There is a Juliet-style window to the front. A door leads through to the en suite shower room
EN SUITE SHOWER ROOM
With full suite in white, which includes low flush W.C., fully enclosed shower cubical with instant shower. Pedestal wash hand basin. Central heating radiator and shaving point.
BEDROOM TWO
3.05m x 2.85m (10'0" x 9'4" ) - With a central heating radiator, telephone point, and double-glazed window in UPVC frame to the front
WELL APPOINTED BATHROOM
2.45m x 1.90m (8'0" x 6'2" ) - A full white suite comprising a panelled bath, ceramic wall tiles, Pedestal wash hand basin, W.C. Central heating radiator, extractor fan, and chrome downlighters.
OUTSIDE
The apartment benefits from allocated parking with further gated pedestrian access.
LEASEHOLD
Our client advises us that the property is leasehold for an original term of 125 years from January 2005. There is no ground rent as owners are shareholders of the management company and have the option to become Directors. The service charge is £104.45 pcm and includes a contribution to a reserve fund, for infrequent cost.
COUNCIL TAX BAND
Derby City Council - Band C
MONEY LAUNDERING & ID CHECKS
BY LAW, WE ARE REQUIRED TO COMPLY WITH THE MONEY LAUNDERING, TERRORIST FINANCING AND TRANSFER OF FUNDS REGULATION 2017.
IN ORDER FOR US TO ADHERE TO THESE REGULATIONS, WE ARE REQUIRED TO COMPLETE ANTI MONEY LAUNDERING CHECKS AND I.D. VERIFICATION.
WE ARE ALSO REQUIRED TO COMPLETE CHECKS ON ALL BUYERS' PROOF OF FUNDING AND SOURCE OF THOSE FUNDS ONCE AN OFFER HAS BEEN ACCEPTED, INCLUDING THOSE WITH GIFTED DEPOSITS/FUNDS.
FROM THE 1ST NOVEMBER 2025, A NON-REFUNDABLE COMPLIANCE FEE FOR ALL BUYERS OR DONORS OF MONIES WILL BE REQUIRED. THIS FEE WILL BE £30.00 PER PERSON (INCLUSIVE OF VAT). THESE FUNDS WILL BE REQUIRED TO BE PAID ON THE ACCEPTANCE OF AN OFFER AND PRIOR TO THE RELEASE OF THE MEMORANDUM OF SALE.
BROAD BAND SPEEDS
https://checker.ofcom.org.uk/en-gb/broadband-coverage
CONDITION OF SALE
These particulars are thought to be materially correct though their accuracy is not guaranteed and they do not form part of a contract. All measurements are estimates. All electrical and gas appliances included in these particulars have not been tested. We would strongly recommend that any intending purchaser should arrange for them to be tested by an independent expert prior to purchasing. No warranty or guarantee is given nor implied against any fixtures and fittings included in these sales particulars.
CONSTRUCTION
Standard Brick Construction
CURRENT UTILITY SUPPLIERS
Gas
Electric
Oil
Water - Mains
Sewage - Mains
Broadband supplier
VIEWING
Strictly by appointment through Scargill Mann & Co (ACB/JLW 05/2024) A
Important Information
- The annual service charges for this property is £1253
- This Council Tax band for this property is: C
- EPC Rating is B
Property Ref: 21035_33122874
Similar Properties
Broadway Street, Burton-On-Trent
3 Bedroom Terraced House | £115,000
SCARGILL MANN & Co. BRING TO THE MARKET THIS TWO/THREE BEDROOM MID TERRACE PROPERTY WHICH REQUIRES RENOVATION
Barton Mews, Short Lane, Barton Under Needwood, Burton-On-Trent
1 Bedroom Retirement Property | Offers in region of £100,000
OFFERED FOR SALE WITH NO UPWARDS CHAIN IS THIS VERY WELL PRESENTED ONE BEDROOM 2ND FLOOR APARTMENT WITH VIEWS OVER THE C...
2 Bedroom Semi-Detached House | £85,000
AN OPPORTUNITY TO PURCHASE A 40% SHARE OF THIS MODERN TWO DOUBLE BEDROOM HOME ON THIS POPULAR DEVELOPMENT OFF SHOBNALL R...
3 Bedroom Plot | £135,000
Excellent opportunity to purchase a building plot located on Uttoxeter Road in Foston. South Derbyshire District Council...
2 Bedroom Apartment | £139,950
A SUPERB TOP FLOOR TWO BEDROOM APARTMENT WITH ENSUITE SHOWER ROOM, BATHROOM AND ALLOCATED PARKING. CLOSE TO DERBY CITY C...
Castle Apartments, Station Road, Hatton
2 Bedroom Apartment | £139,950
SCARGILL MANN & CO ARE PLEASED TO BRING TO THE MARKET THIS SUPERBLY PRESENT TWO BEDROOM GROUND FLOOR APARTMENT IN THE HE...

Scargill Mann & Co Residential Sales (Burton on Trent)
Eastern Avenue, Burton on Trent, Staffordshire, DE13 0AT
How much is your home worth?
Use our short form to request a valuation of your property.
Request a Valuation
