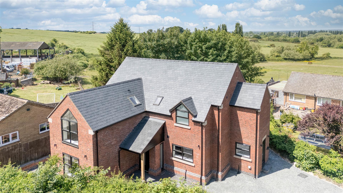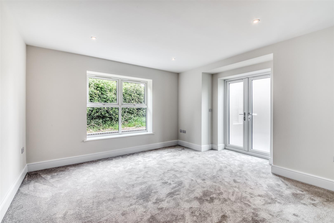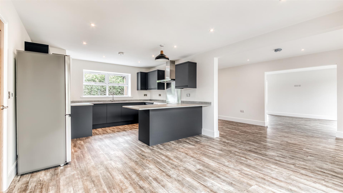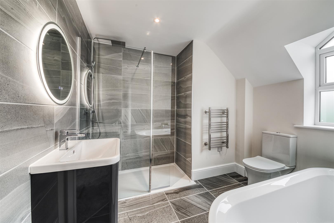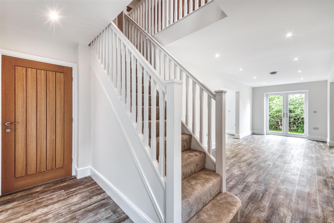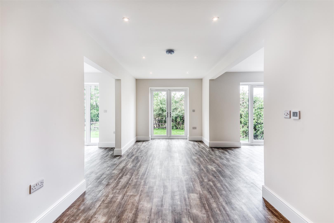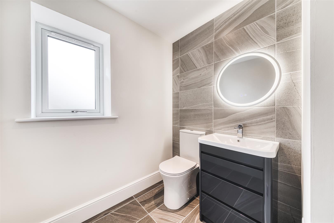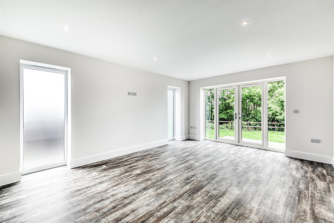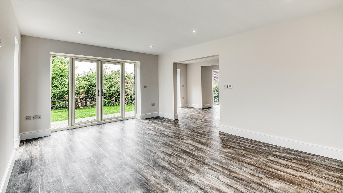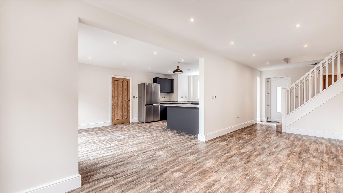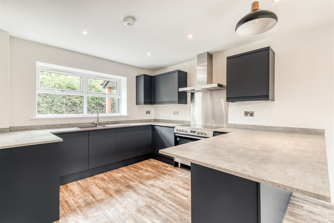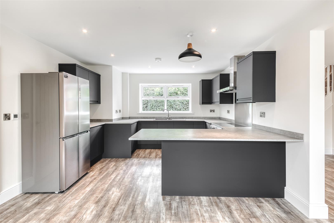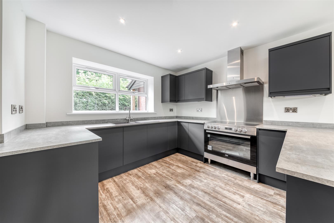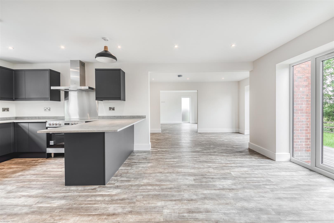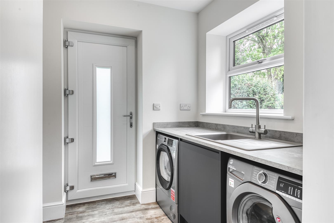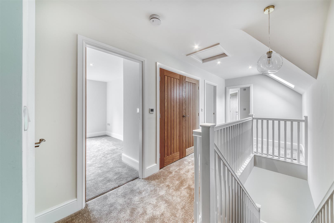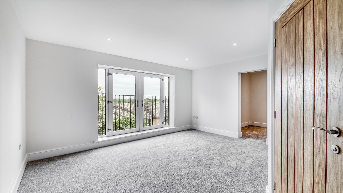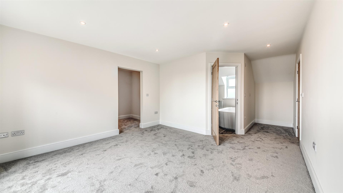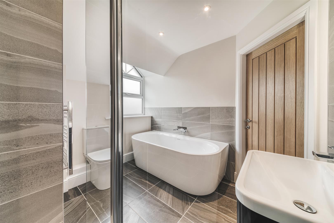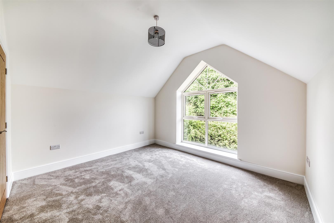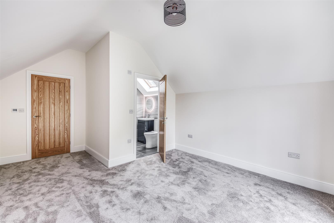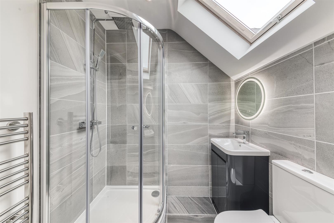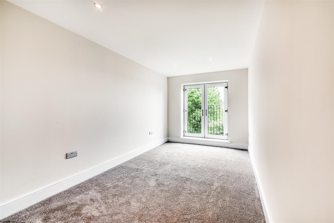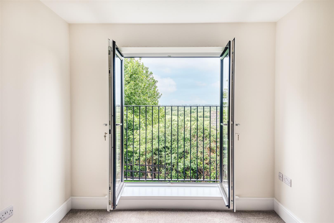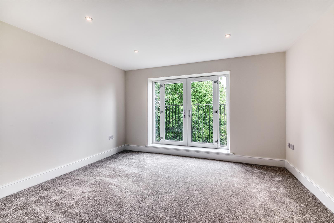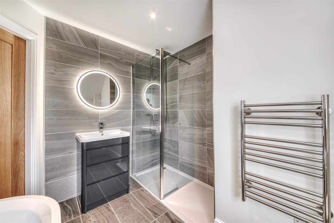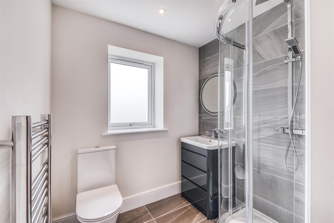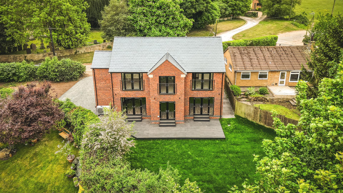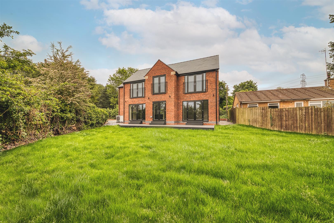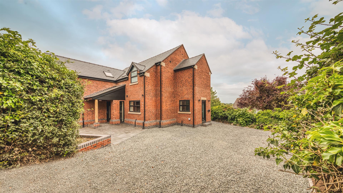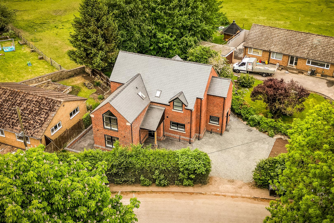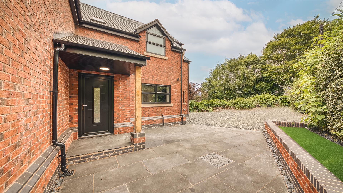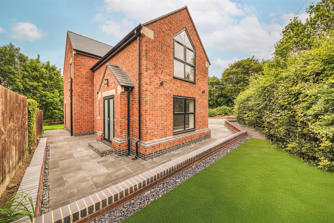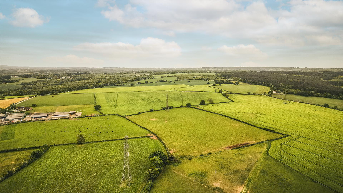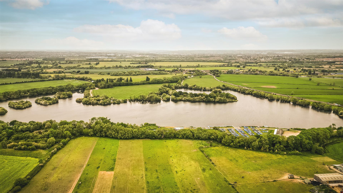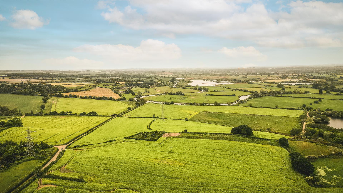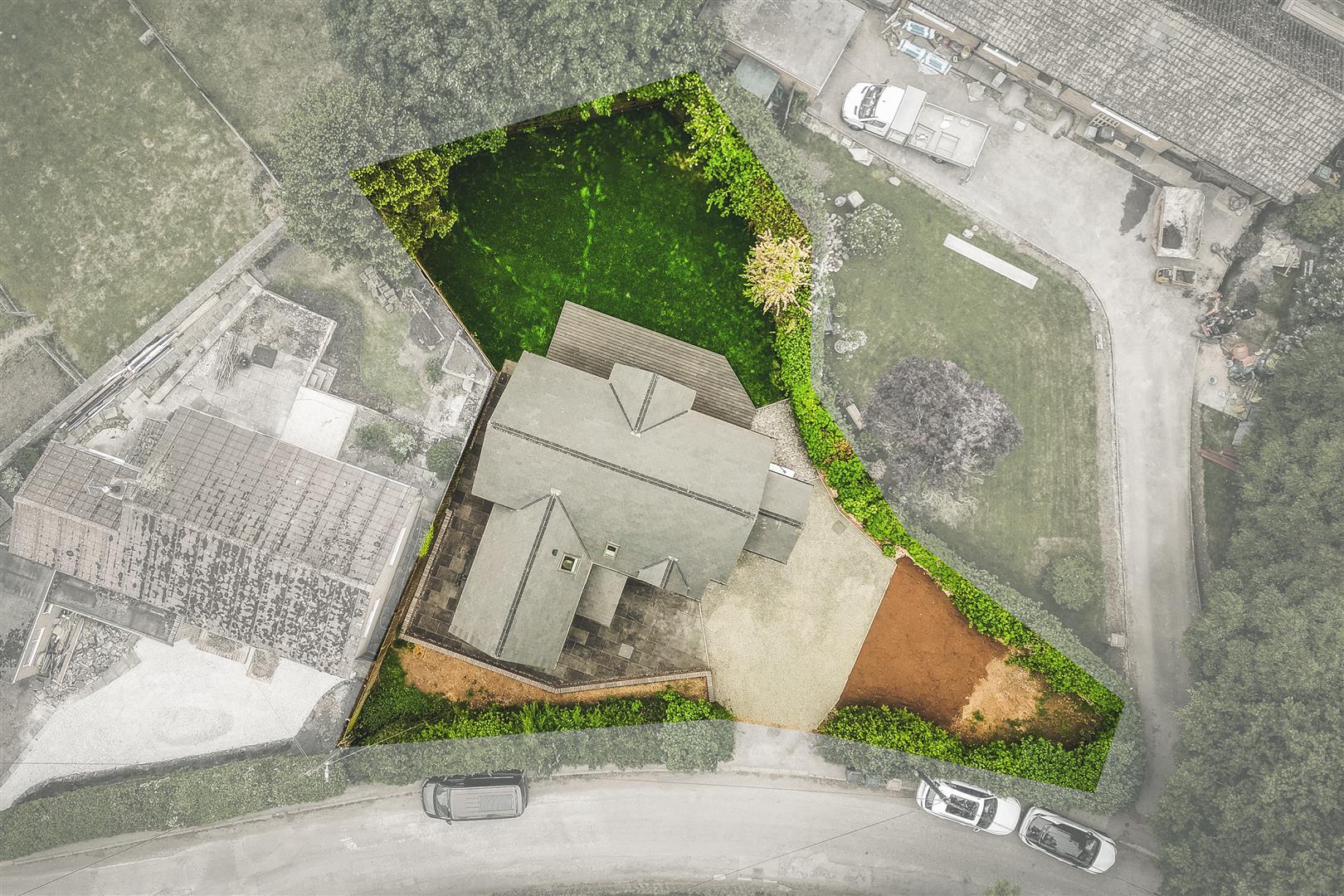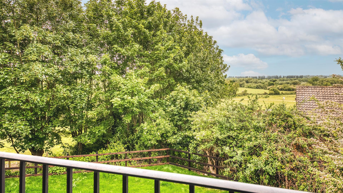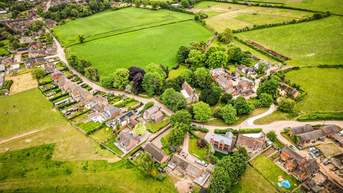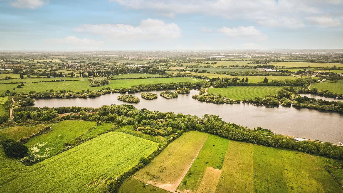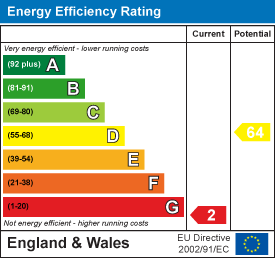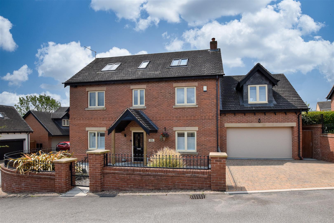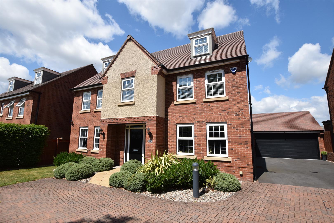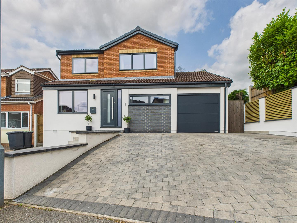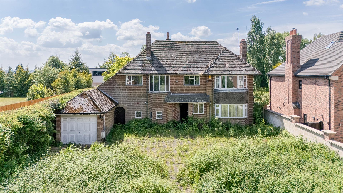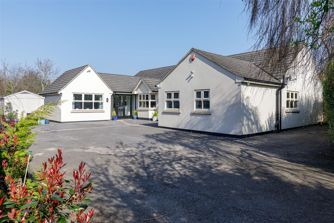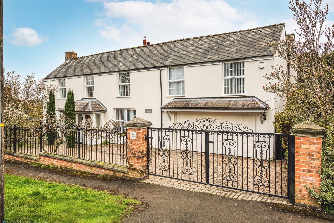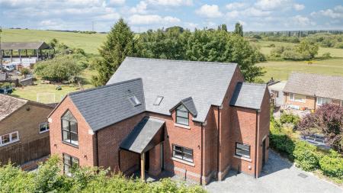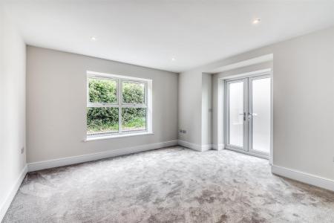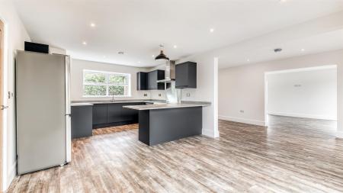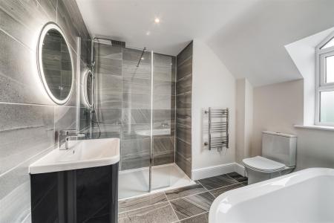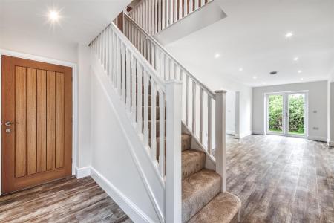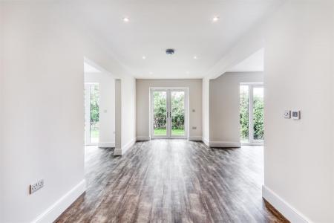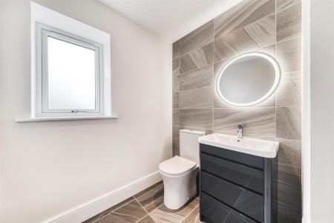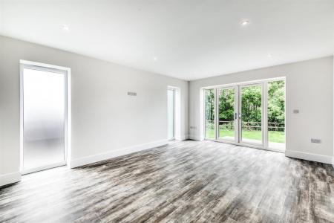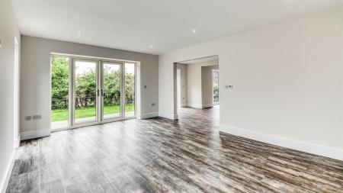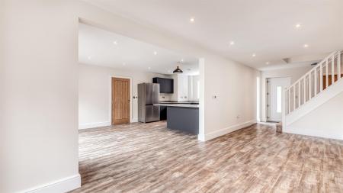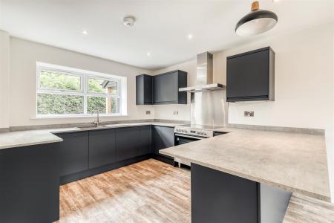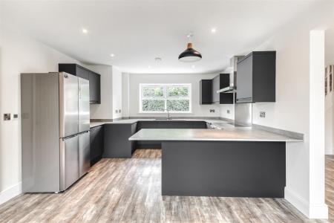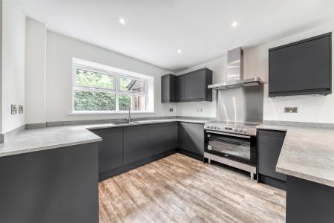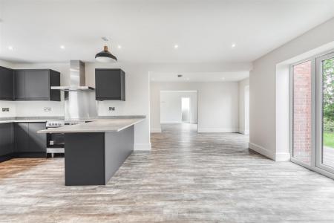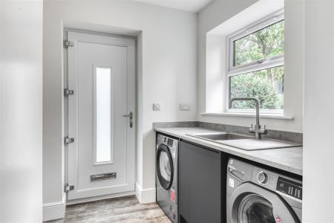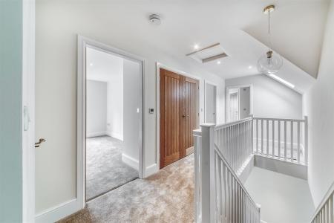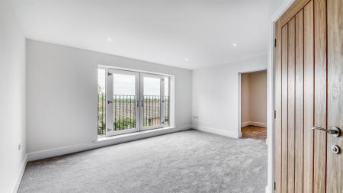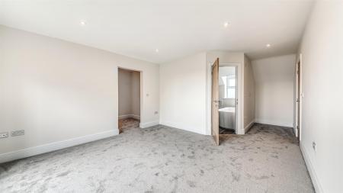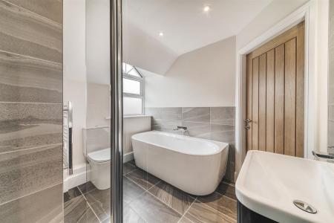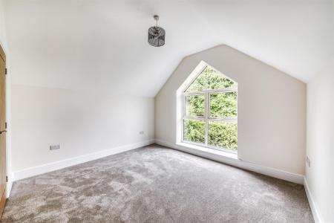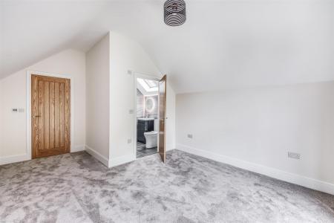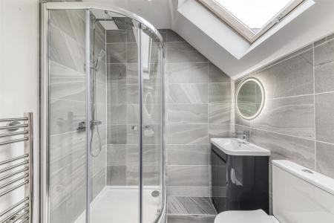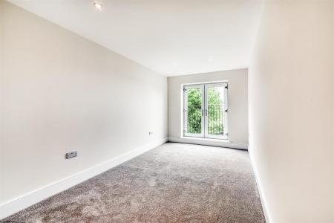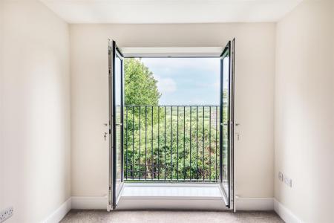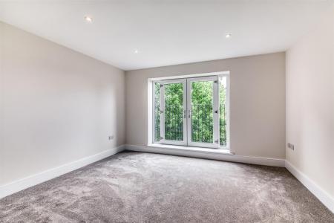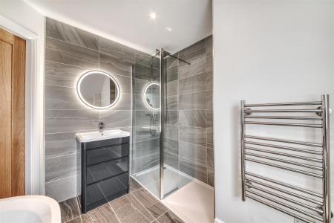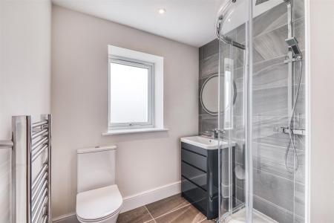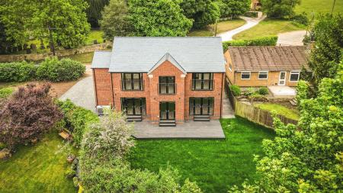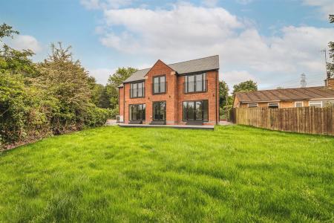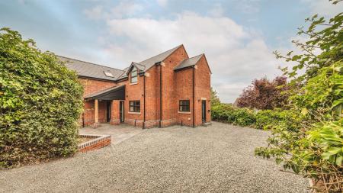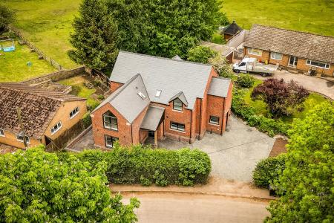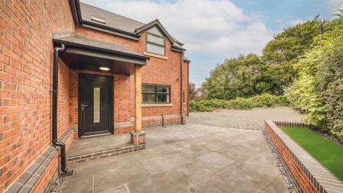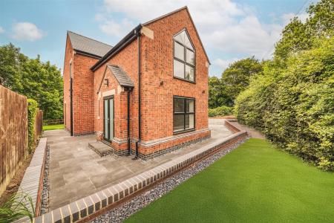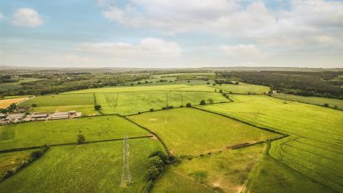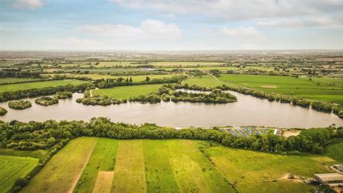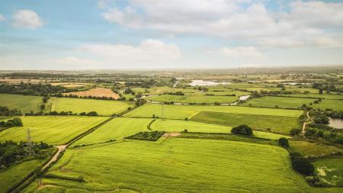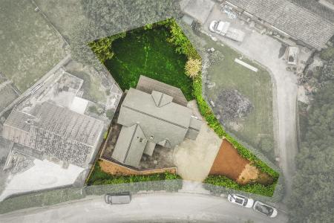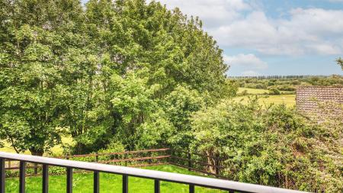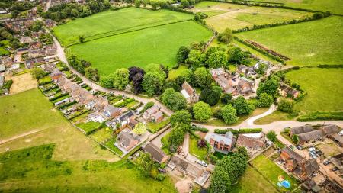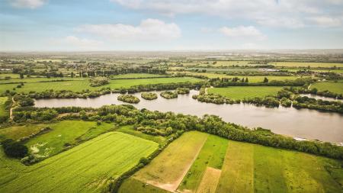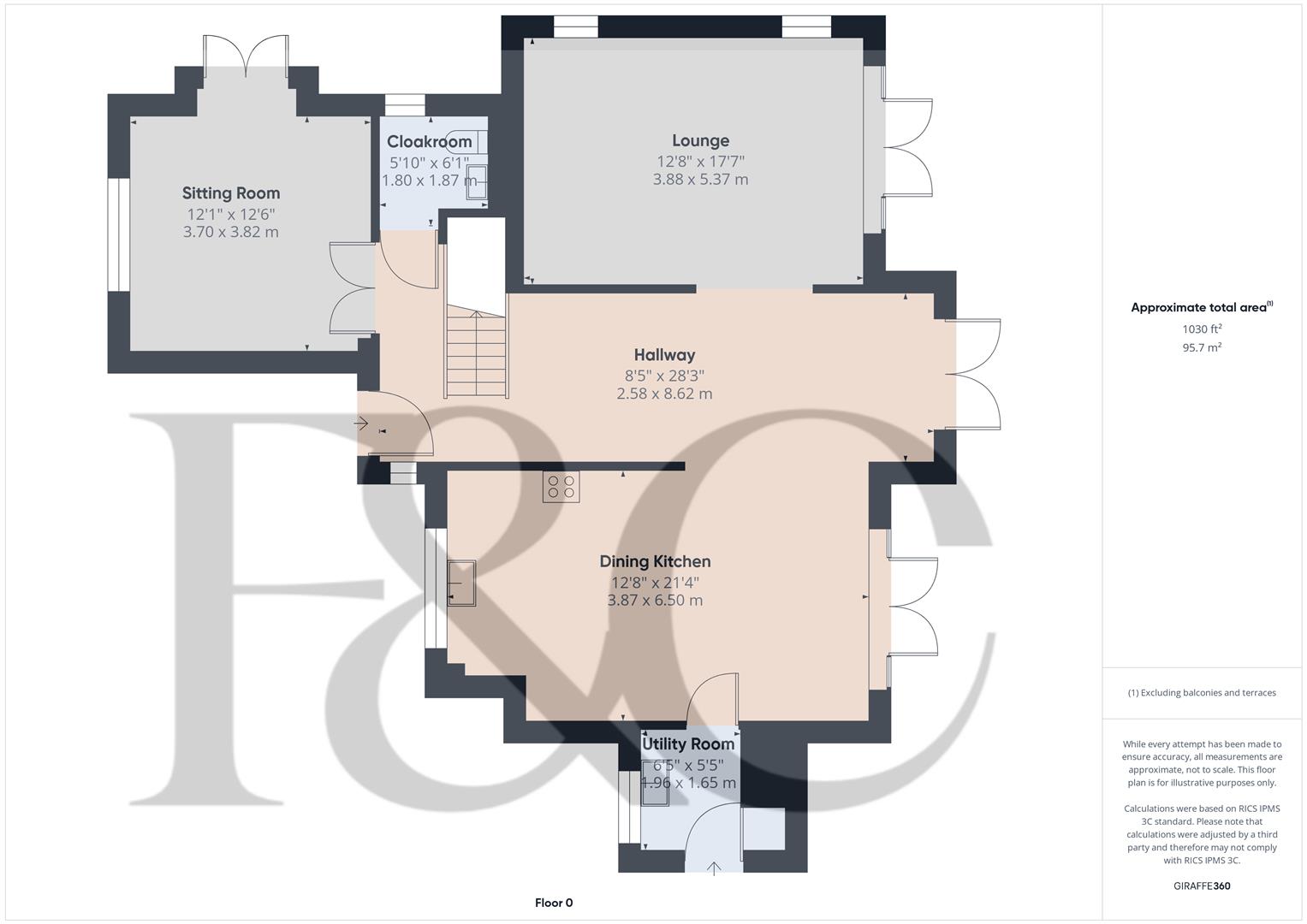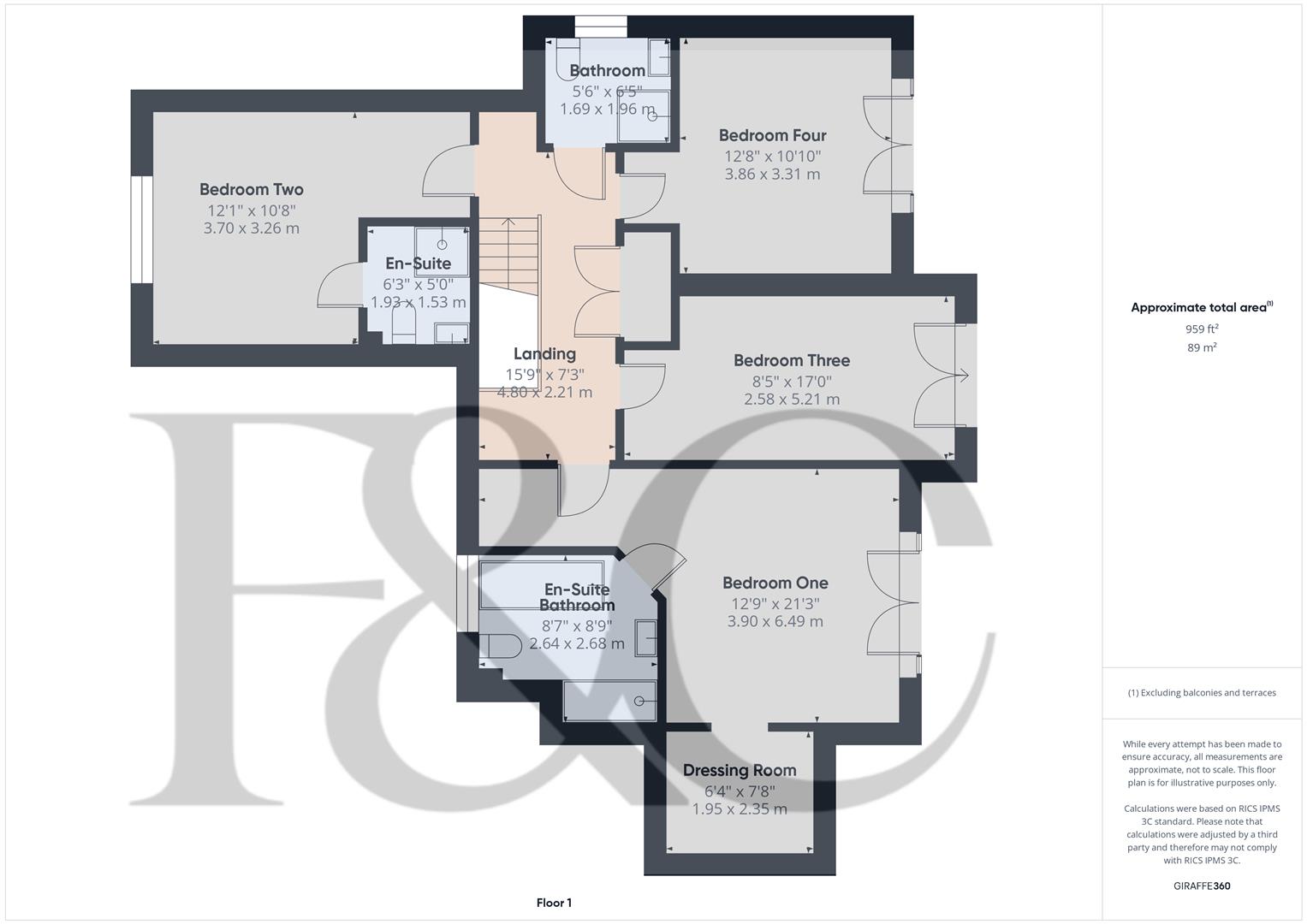- Brand New Home
- Quality Finish Throughout
- Ideal for a Large Family
- Extremely Spacious & Versatile Accommodation
- Entrance Hall & Fitted Guest Cloakroom
- Two Open Plan Living Spaces plus Separate Sitting Room
- Open Plan Dining Kitchen with Utility off
- Principle Bedroom with Dressing Room & En-Suite Bathroom
- Three Further Bedrooms, One with En-Suite & Separate Shower Room
- Private Gardens & Good Size Driveway
4 Bedroom Detached House for sale in Derby
A most impressive, newly constructed, four double bedroom, detached residence occupying a fabulous location on Ingleby Road in the highly desirable village of Stanton by Bridge.
This is a rare and exciting opportunity to acquire a newly built, quality detached residence in a particularly favoured residential location in the highly desirable village of Stanton by Bridge. Properties rarely come up in this village and this one is particularly well situated opposite the impressive church on Ingleby Road.
The property is sold with the benefit of no upward chain and benefits from air source heating with entrance hall, fitted guest cloakroom, sitting room, open plan reception areas situated off the dining kitchen and utility room. The first floor semi-galleried landing leads to a principle bedroom with French doors and Juliet balcony to rear offering impressive views, dressing room and superbly appointed en-suite bathroom, a further double bedroom with en-suite shower room, two further double bedrooms both with French doors incorporating Juliet balconies offering impressive views and a separate well-appointed shower room.
Outside the property benefits from an extended patio/terrace to the front and side, composite decking to the rear, ideal for outdoor dining and entertaining. These, in turn, lead to a plush lawn with mixed hedging and mature trees. The garden sits next to an attractive pony paddock. Access to the property is via a gravel driveway, which is soon to be tarmacked. Please note there is space ideal for a detached garage which could be erected and planning permission has been granted for this.
The Location - The village of Stanton by Bridge is a quiet and tranquil village, sitting amid beautiful open countryside whilst offering easy access to major transport links due to its proximity to the A50 which in turn leads to the M1 and A38. Stanton is close to the neighbouring town of Melbourne which offers a varied selection of shops, restaurants, bars and schooling. There is also Chellaston Academy secondary school. Other places of interest in the area include Calke Abbey in Ticknall which offers beautiful grounds and impressive gardens. Other nearby places of interest are the famous village of Repton noted for its public school as well as the feeder school of Repton preparatory in nearby Milton.
Accommodation -
Ground Floor -
Entrance Hall - 8.62 x 2.58 (28'3" x 8'5") - A UPVC double glazed entrance door provides access to entrance hall extending to reception space with feature staircase to first floor, wood effect floor covering with underfloor heating, recessed ceiling spotlighting, double glazed French doors giving access to decking and garden beyond.
Stylish Fitted Guest Cloakroom - 1.87 x 1.80 (6'1" x 5'10") - Part wall tiling and feature floor with a contemporary white suite comprising low flush WC, vanity unit with wash handbasin, mixer tap and drawers beneath with illuminated mirror over, chrome radiator, recessed ceiling spotlighting and double glazed window to side elevation.
Sitting Room - 3.82 x 3.70 (12'6" x 12'1") - Newly carpeted with underfloor heating, TV aerial point, recessed ceiling spotlighting and double glazed window to front with matching French doors to side.
Lounge - 5.37 x 3.88 (17'7" x 12'8") - Situated off the initial reception space/hallway featuring wood effect flooring with underfloor heating, TV aerial point, recessed ceiling spotlighting, two double glazed picture windows to side elevation and two double glazed French doors with matching sidelights offering access to and views over the composite decking, lawn and neighbouring pony paddock.
Dining Kitchen - 6.50 x 3.87 (21'3" x 12'8") -
Dining Area - A spacious area featuring wood effect flooring with underfloor heating, recessed ceiling spotlighting and double glazed French doors with matching sidelights overlooking the garden.
Kitchen Area - A brand new, stylish fitted kitchen with stone effect preparation surfaces with matching upstands, inset one and a quarter sink unit with mixer tap, fitted base cupboards and drawers, complementary wall mounted cupboards, five plate electric range cooker with stainless steel splashback and extractor hood over, American style fridge freezer, integrated dishwasher, continuation of the wood effect flooring with underfloor heating, recessed ceiling spotlighting and double glazed window to front.
Utility - 1.96 x 1.65 (6'5" x 5'4") - With the continuation of the stone effect preparation surfaces with matching upstands, inset sink unit, fitted base cupboard, washing machine and tumble dryer, airing cupboard housing the hot water cylinder, continuation of the wood effect flooring with underfloor heating, recessed ceiling spotlighting and double glazed window to front and door to side.
First Floor Landing - 4.80 x 2.21 (15'8" x 7'3") - Please note all the first floor accommodation is newly carpeted with underfloor heating.
A feature semi-galleried landing with painted wooden balustrade, sealed unit double glazed Velux window to front elevation, access to loft space, recessed ceiling spotlighting and useful storage cupboard.
Principle Bedroom - 6.49 x 3.90 (21'3" x 12'9") - Having a TV aerial point, recessed ceiling spotlighting, double glazed French doors with Juliet balcony overlooking the rear garden and offering fabulous views in the distance and door to en-suite bathroom.
Dressing Room - 2.35 x 1.95 (7'8" x 6'4") - Having recessed ceiling spotlighting and open access to bedroom.
En-Suite Bathroom - 2.68 x 2.64 (8'9" x 8'7") - Partly tiled with a contemporary white suite comprising low flush WC, vanity unit with wash handbasin and drawers beneath, large bath with mixer tap, spacious walk-in shower cubicle, chrome towel radiator, tile flooring, recessed ceiling spotlighting and feature double glazed window to front.
Bedroom Two - 3.70 x 3.26 (12'1" x 10'8") - With TV aerial point, feature high ceiling incorporating picture double glazed window to front offering views of the neighbouring church and mature trees.
Superbly Appointed En-Suite Shower Room - 1.93 x 1.53 (6'3" x 5'0") - Partly tiled with a white suite comprising low flush WC, vanity unit with washhand basin and cupboard beneath, illuminated mirror, shower cubicle, chrome towel radiator, tile flooring, recessed ceiling spotlighting and sealed unit double glazed window to the side elevation.
Bedroom Three - 5.21 x 2.58 (17'1" x 8'5") - Having a TV aerial point, recessed ceiling spotlighting and double glazed French doors incorporating Juliet balcony to rear offering pleasant views over the garden and fields beyond.
Bedroom Four - 3.86 x 3.31 (12'7" x 10'10") - With TV aerial point, recessed ceiling spotlighting and double glazed French doors incorporating Juliet balcony to rear, again offering garden views and fields in the distance.
Superbly Appointed Shower Room - 1.96 x 1.69 (6'5" x 5'6") - Floor tiled and partly tiled with a white suite comprising low flush WC, vanity unit with wash handbasin and drawers beneath, shower cubicle, chrome towel radiator, recessed ceiling spotlighting and double glazed window to side.
Outside - The property occupies a fabulous location, tucked away down Ingleby Road, set amid attractive open countryside and located opposite the village church. The rear garden offers a high degree of privacy and features a composite decked area, accessible from three different sets of French doors, which is ideal for outdoor dining and entertaining whilst enjoying views over the good sized lawn. There is hedging, mature trees and neighbouring pony paddock.
To the front and side of the property there is a further terrace/patio featuring brick retaining wall. The garden is well screened from the road behind mixed hedging and currently features a gravel driveway (which the vendors are going to tarmac) with space for the erection of a garage (planning permission granted). The property also features ornamental lighting, outdoor cold water hose tap, outdoor power and a ramped access to the main entrance door which is beneath an impressive storm porch. There is also an electric vehicle charging point outside the utility room.
Council Tax Band E -
Property Ref: 1882645_33904287
Similar Properties
5 Bedroom Detached House | Offers Over £750,000
A most impressive, three storey, five double bedroom, detached residence occupying an exclusive residential location on...
Darwen Close, Mickleover, Derby
5 Bedroom Detached House | Offers in excess of £695,000
A fabulous large, three storey executive, five double bedroom, detached residence in the Lichfield design built by David...
Bridgnorth Way, Toton, Nottingham
4 Bedroom Detached House | Offers in region of £665,000
This modern, four-bedroom detached family home has undergone a considerable renovation programme and an extension, creat...
Keats Avenue, Littleover, Derby
4 Bedroom Detached House | Offers in region of £775,000
A superb opportunity to acquire a traditional detached residence with planning consent passed for conversion into a stun...
Scarsdale Avenue, Allestree, Derby
5 Bedroom Detached Bungalow | Offers in region of £795,000
Nestled on the tranquil Scarsdale Avenue in Allestree, this exceptional detached bungalow offers a unique blend of spaci...
5 Bedroom Detached House | Offers in region of £850,000
IMPRESSIVE DETACHED HOUSE & LARGE GARDEN - This impressive detached house offers a perfect blend of space, comfort, and...

Fletcher & Co - Pride Park (Derby)
Millenium Way, Pride Park, Derby, Derbyshire, DE24 8LZ
How much is your home worth?
Use our short form to request a valuation of your property.
Request a Valuation
