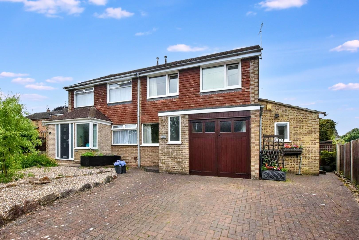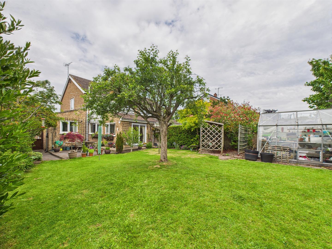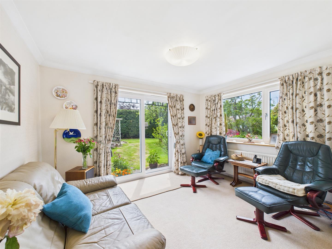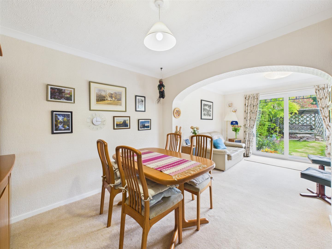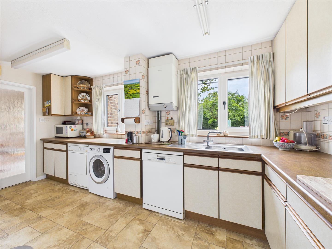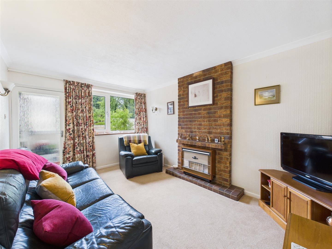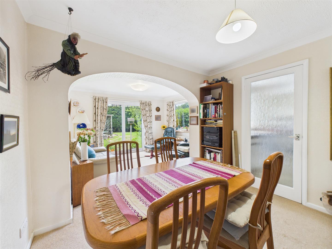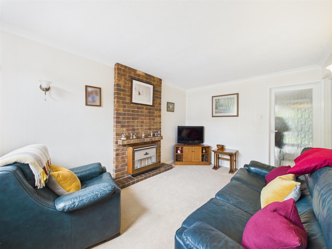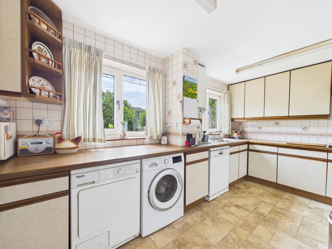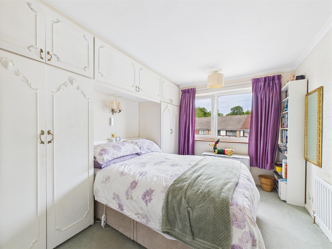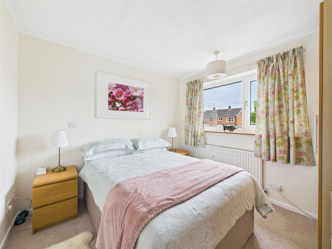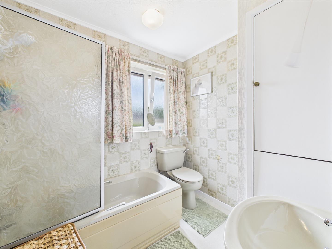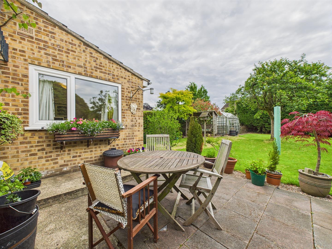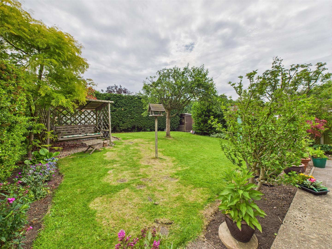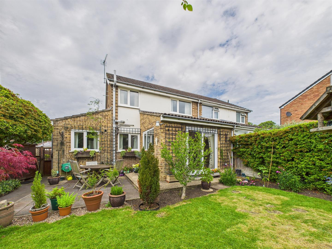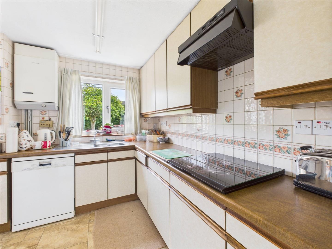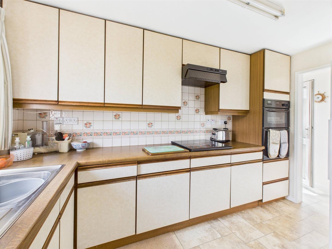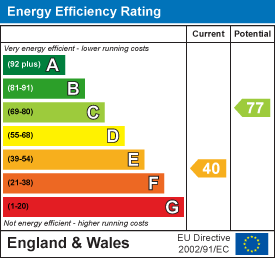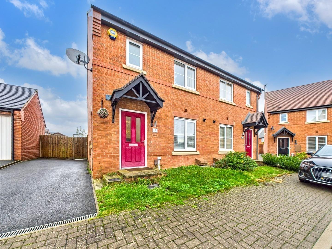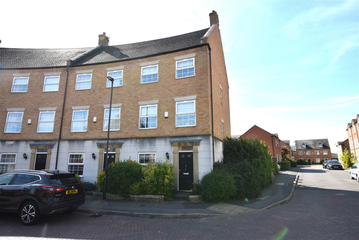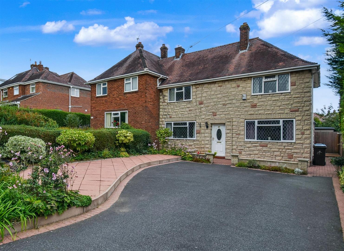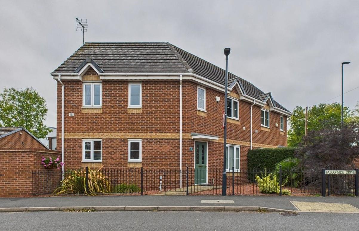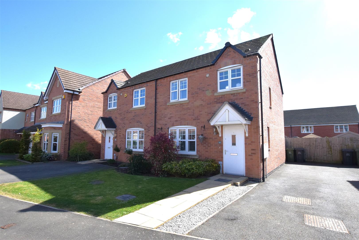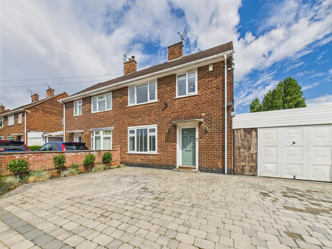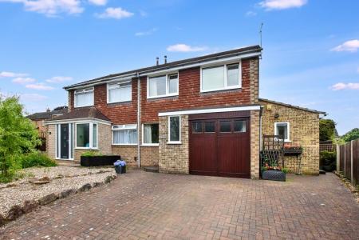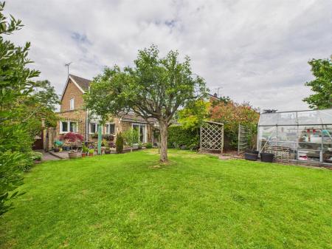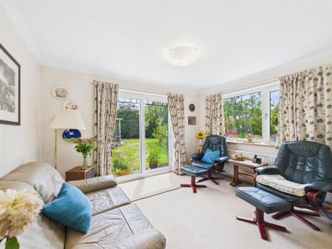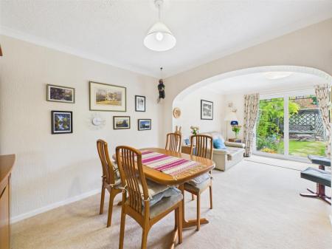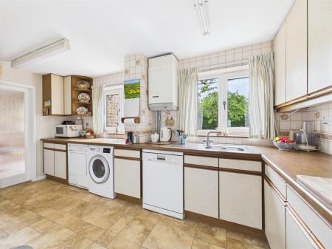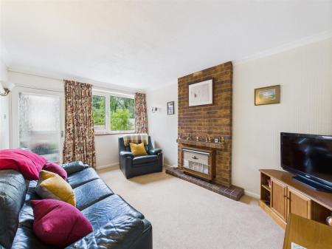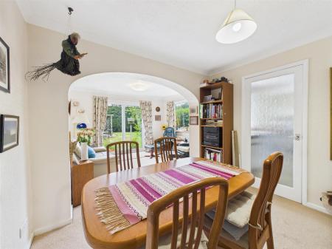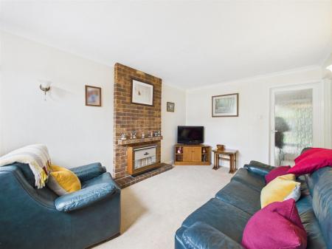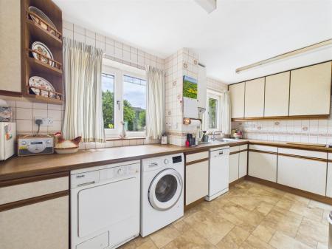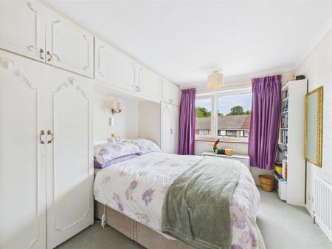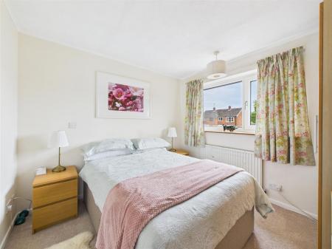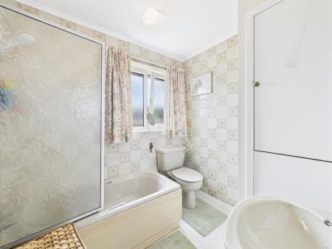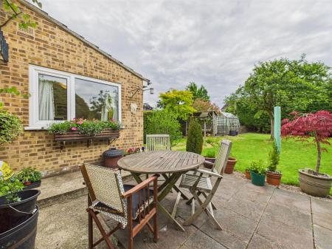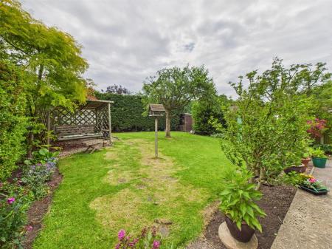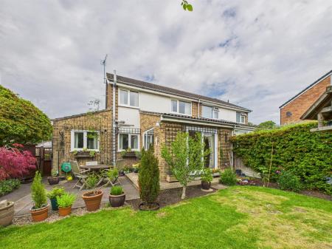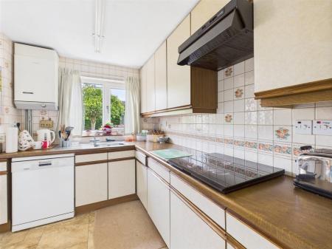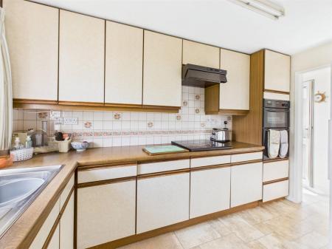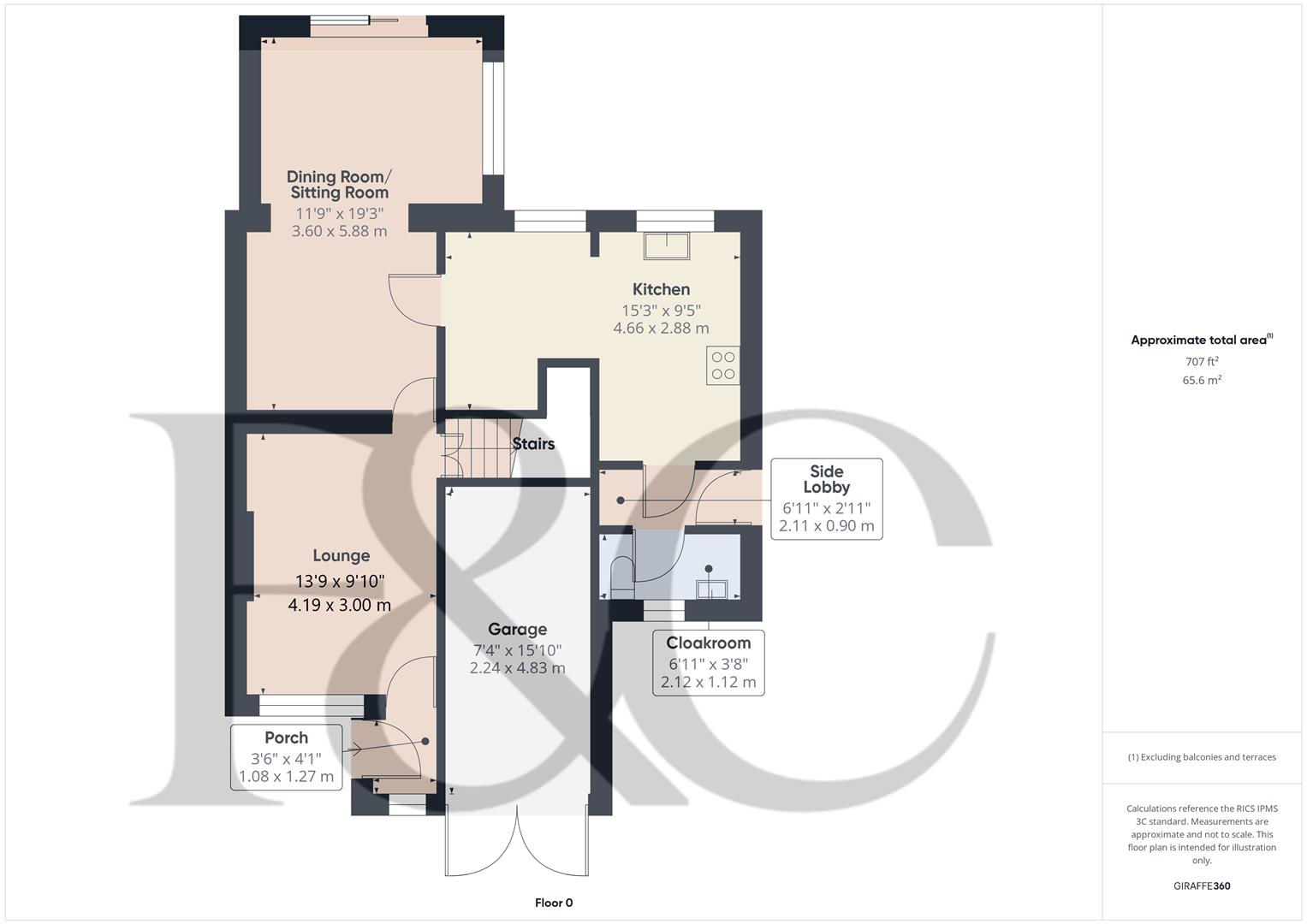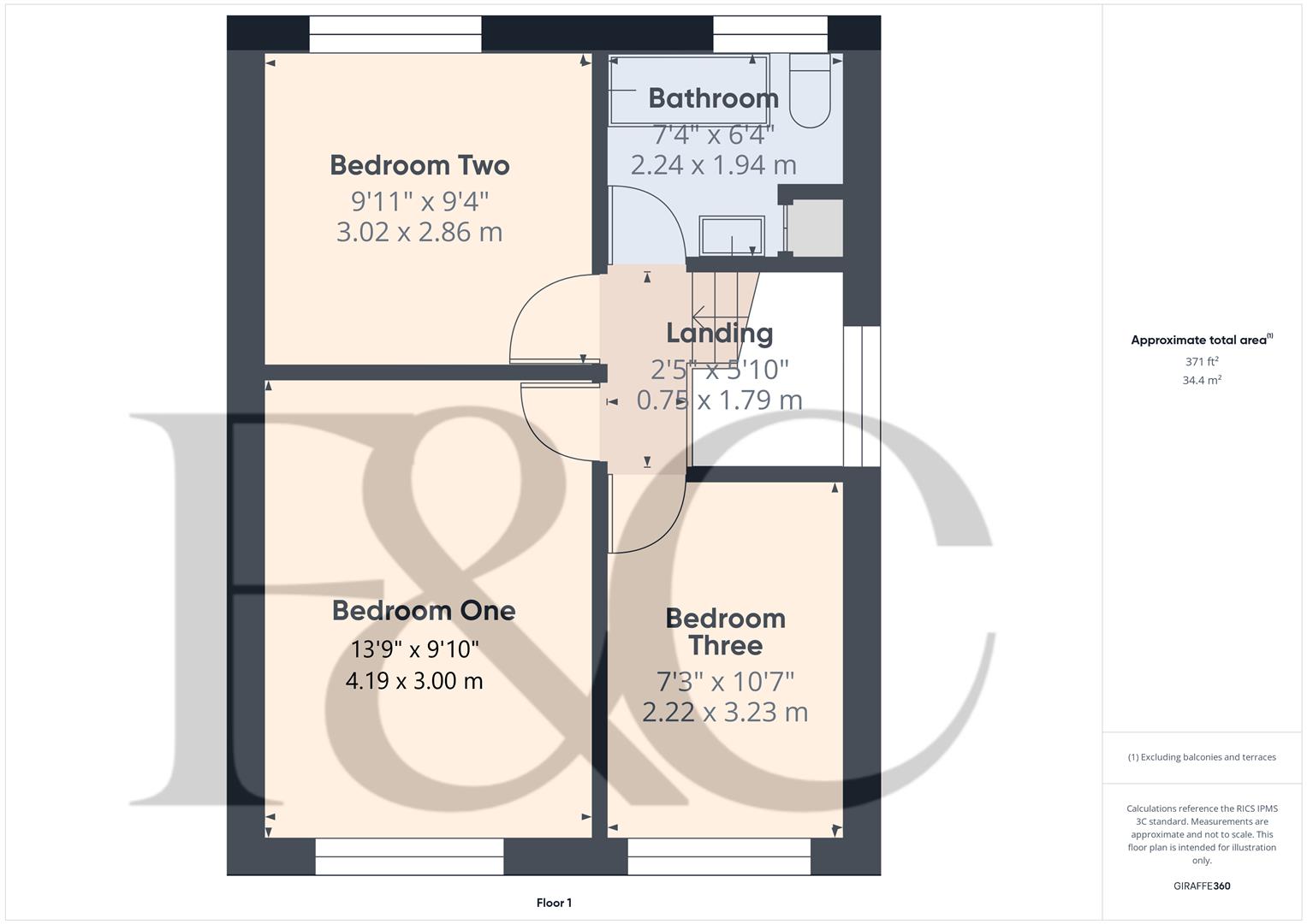- Offers Excellent Potential
- Quiet Residential Location
- Highly Convenient for City Centre
- Porch, Side Lobby & Fitted Guest Cloakroom
- Lounge
- Extended Dining Room with Kitchen Off
- Three First Floor Bedrooms & Bathroom
- Very Pleasant Private Rear Garden
- Large Driveway To Front
- Close to Excellent Amenities
3 Bedroom Semi-Detached House for sale in Derby
**Due to the high level of interest we have received for this property we are inviting best and final offers in writing by 10am on Wednesday 9th July to annette@fletcherandcompany.co.uk**
An extended, three bedroom, semi-detached residence in a quiet cul-de-sac location in the Kedleston Road area of Derby.
This is a conveniently located, three bedroom, semi-detached residence which has been extended to provide spacious accommodation in a sought after location. The property is double glazed and gas central heated with porch, lounge, extended dining room with sitting room off, breakfast kitchen and side lobby with fitted guest cloakroom. The first floor landing leads to three bedrooms and bathroom.
The property is set behind a large driveway providing ample off-road parking. There is access down the side to a very pleasant, private rear garden with well-stocked borders and patio area. Please note there is also potential to extend the property to the side subject to any necessary planning consents.
The Location - The property's location is a stone's throw away from Kedleston Road which offers a shop, post office, barbers, cafe, real ale pub, Whitecross nursery, regular bus service into Derby City centre, easy access to Markeaton Park and Derby university as well as excellent transport links.
Accommodation -
Ground Floor -
Porch - 1.27 x 1.08 (4'1" x 3'6") - A panelled and double glazed entrance door provides access to porch with central heating radiator and double glazed window to front.
Lounge - 4.19m x 3.00m (13'9" x 9'10") - Featuring an exposed chimney breast with gas fire, central heating radiator, decorative coving, double glazed window to front and door to staircase leading to first floor.
Dining Room - Comprising decorative coving and archway to sitting room.
Extended Sitting Room - 5.88 x 3.60 (19'3" x 11'9") - Having a central heating radiator, decorative coving and double glazed window to side with matching sliding patio door to garden.
Kitchen - 4.66 x 2.88 (15'3" x 9'5") - Comprising wood grain effect worktops including breakfast bar, tiled surrounds, inset stainless steel sink unit, fitted base cupboards and drawers, complementary wall mounted cupboards, inset four plate gas hob, extractor hood, built-in oven and grill, appliance spaces suitable for fridge, freezer, washing machine, tumble dryer and dishwasher, central heating radiator, wall mounted Potterton gas boiler, two double glazed windows to rear and door to side lobby.
Side Lobby - 2.11 x 0.90 (6'11" x 2'11") - With double glazed door to side and door to fitted guest cloakroom.
Fitted Guest Cloakroom - 2.12 x 1.12 (6'11" x 3'8") - Appointed with low flush WC, pedestal wash handbasin, central heating radiator, decorative coving and double glazed window to front.
First Floor Landing - 1.79 x 0.75 (5'10" x 2'5") - With double glazed window to side.
Bedroom One - 4.19m x 3.00m (13'9" x 9'10") - Having a central heating radiator, fitted wardrobes and double glazed window to front.
Bedroom Two - 3.02 x 2.86 (9'10" x 9'4") - With central heating radiator and double glazed window to rear.
Bedroom Three - 3.23 x 2.22 (10'7" x 7'3") - With central heating radiator and double glazed window to front.
Bathroom - 2.24 x 1.94 (7'4" x 6'4") - Appointed with a low flush WC, pedestal wash handbasin, panelled bath with Mira shower over, airing cupboard, central heating radiator and double glazed window to rear.
Outside - The property occupies a very pleasant plot on this quiet cul-de-sac with a low maintenance, rockery edged, gravelled fore-garden with block paved driveway and garage. Access to the rear can be gained from the side.
To the rear of the property is a very pleasant garden which features a patio area, good sized lawn and generously stocked borders with shrubs, trees and hedging.
Garage - 4.83 x 2.24 (15'10" x 7'4") -
Council Tax Band C -
Property Ref: 1882645_33998170
Similar Properties
3 Bedroom Semi-Detached House | Offers in region of £255,000
A modern, three bedroom, semi-detached residence occupying a popular estate location in Littleover.The property is doubl...
4 Bedroom Townhouse | £255,000
An impressive, three storey, four bedroom, end terrace occupying a particularly convenient location in Derby City centre...
Woodlands Road, Allestree, Derby
3 Bedroom Semi-Detached House | Offers Over £250,000
FAMILY HOME - This highly appealing three bedroom semi-detached house offers a delightful blend of comfort and potential...
Falconside Drive, Spondon, Derby
3 Bedroom Semi-Detached House | Offers in region of £260,000
Good Size Corner Plot - This is a well presented, conveniently located, three bedroom, en-suite semi-detached residence...
Phildock Wood Road, Langley Country Park, Derby
3 Bedroom Semi-Detached House | Guide Price £269,950
***Due to the high level of interest we have received for this property we are inviting best and final offers in writing...
Priorway Avenue, Borrowash, Derby
3 Bedroom Semi-Detached House | £269,999
A superbly appointed, completely renovated, three bedroom, semi-detached residence occupying a popular location in Borro...

Fletcher & Co - Pride Park (Derby)
Millenium Way, Pride Park, Derby, Derbyshire, DE24 8LZ
How much is your home worth?
Use our short form to request a valuation of your property.
Request a Valuation
