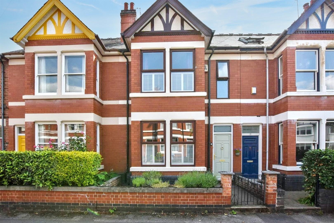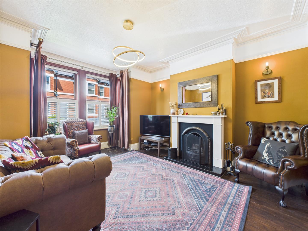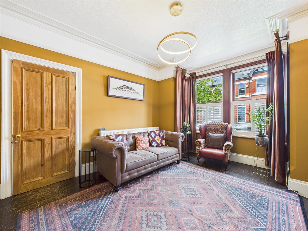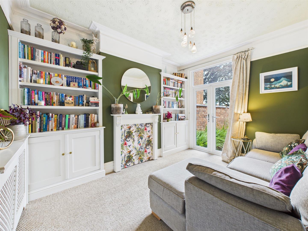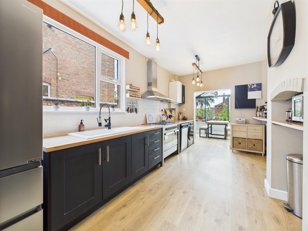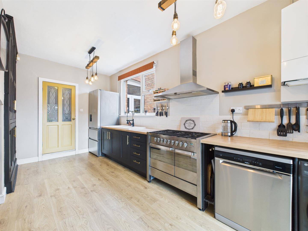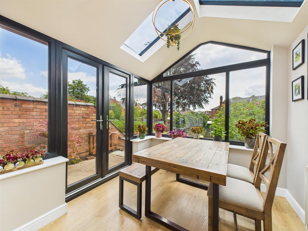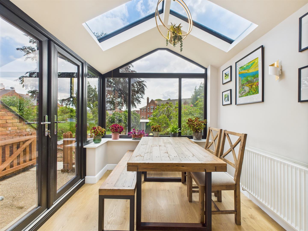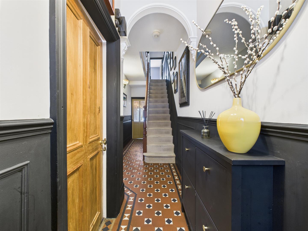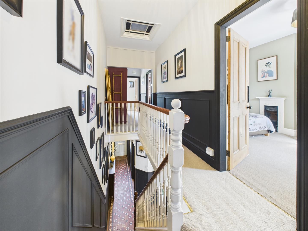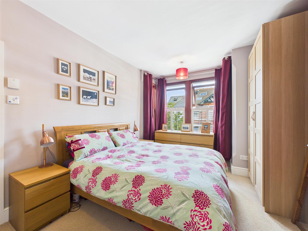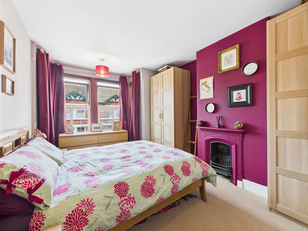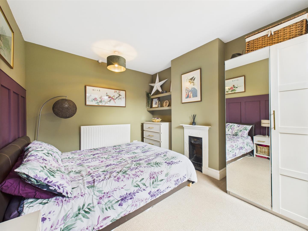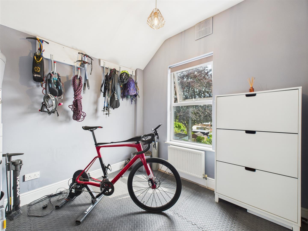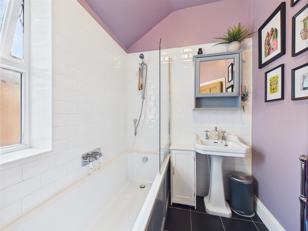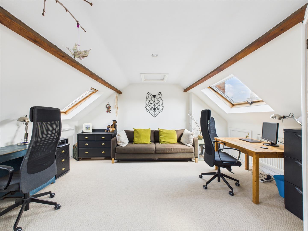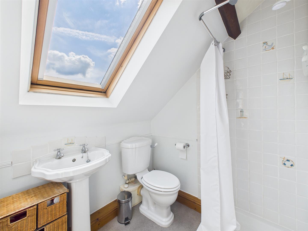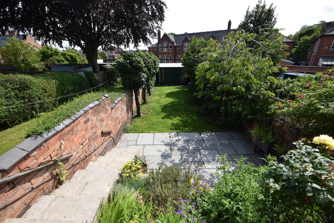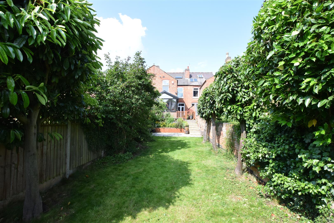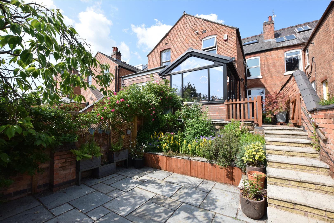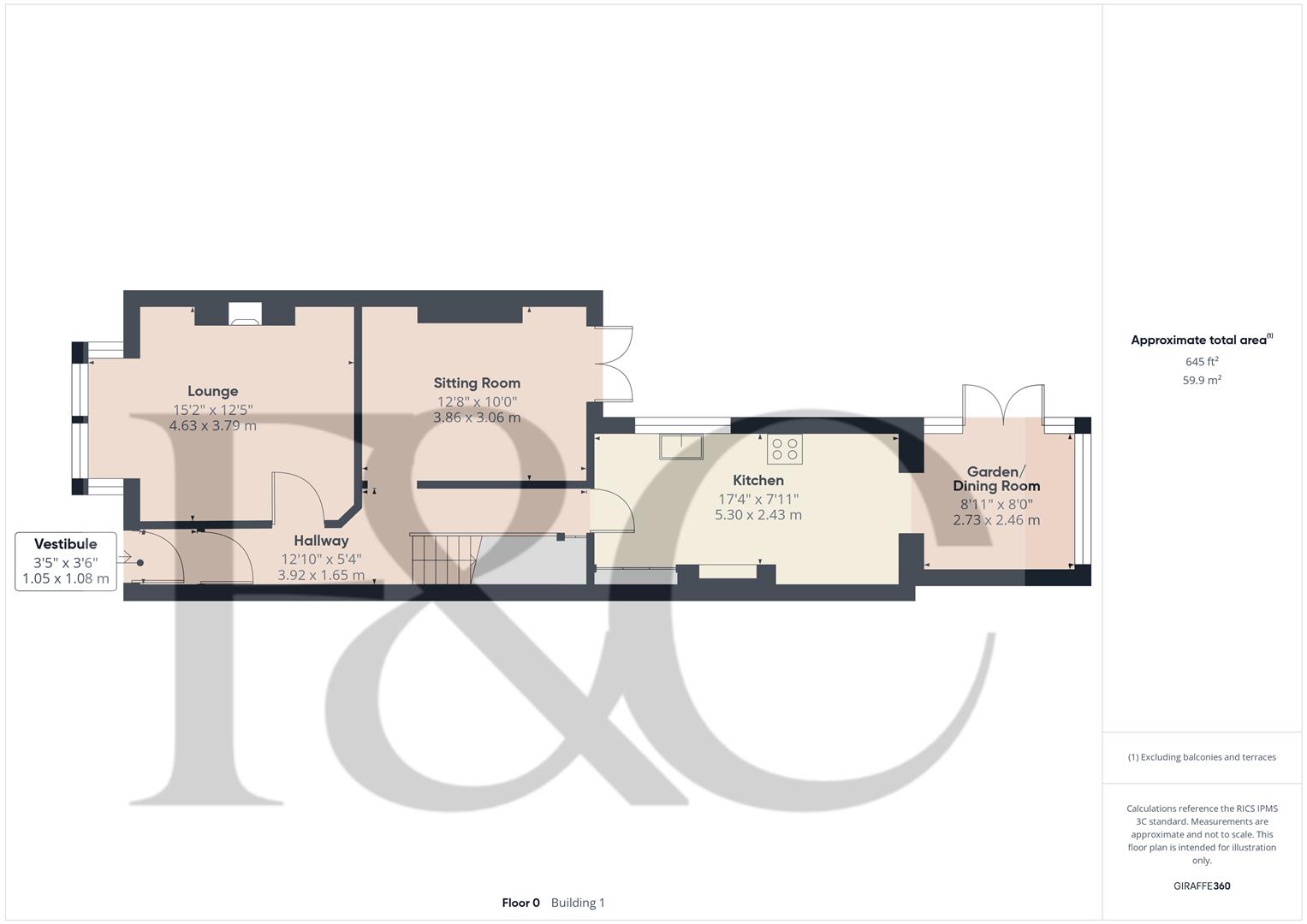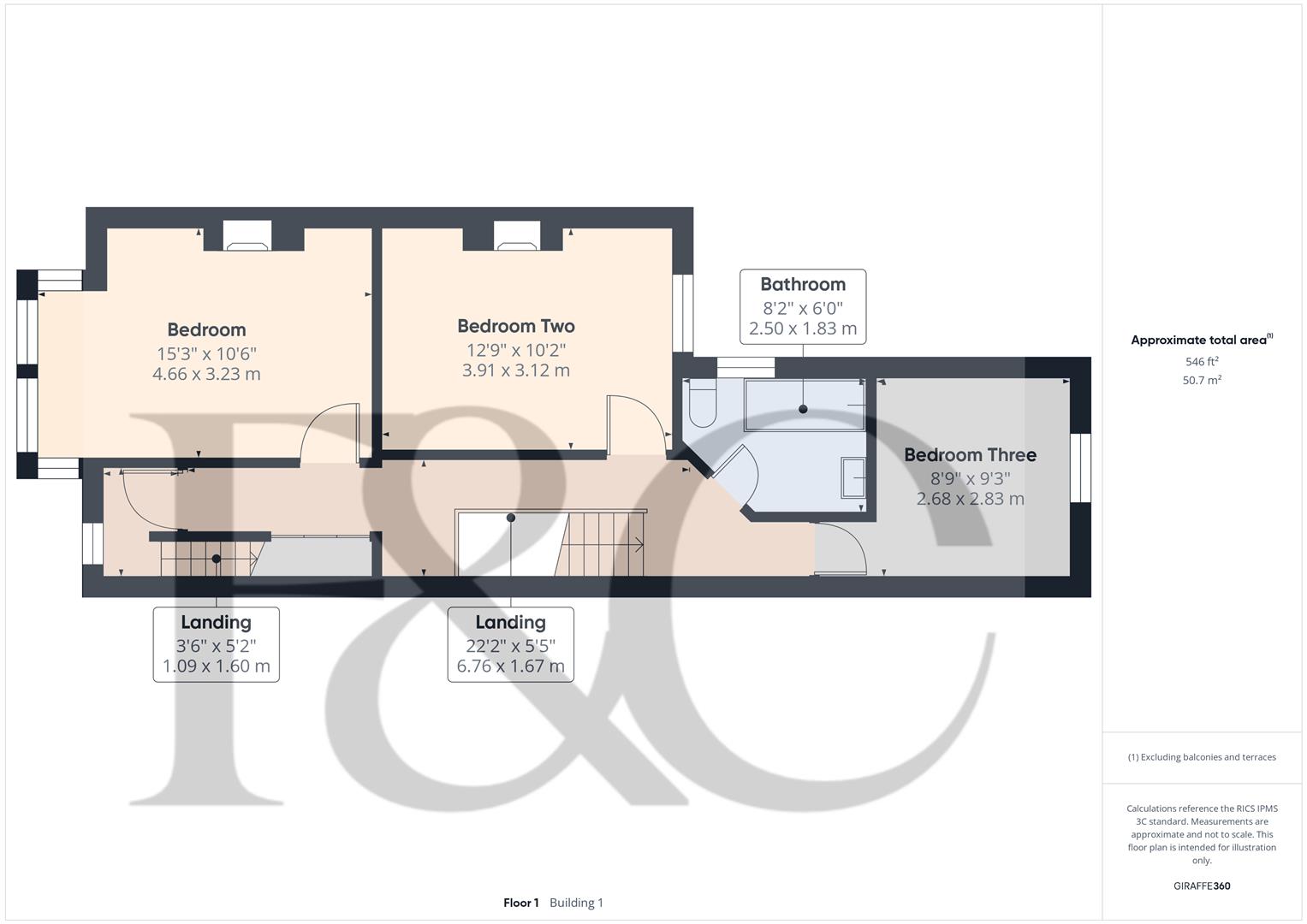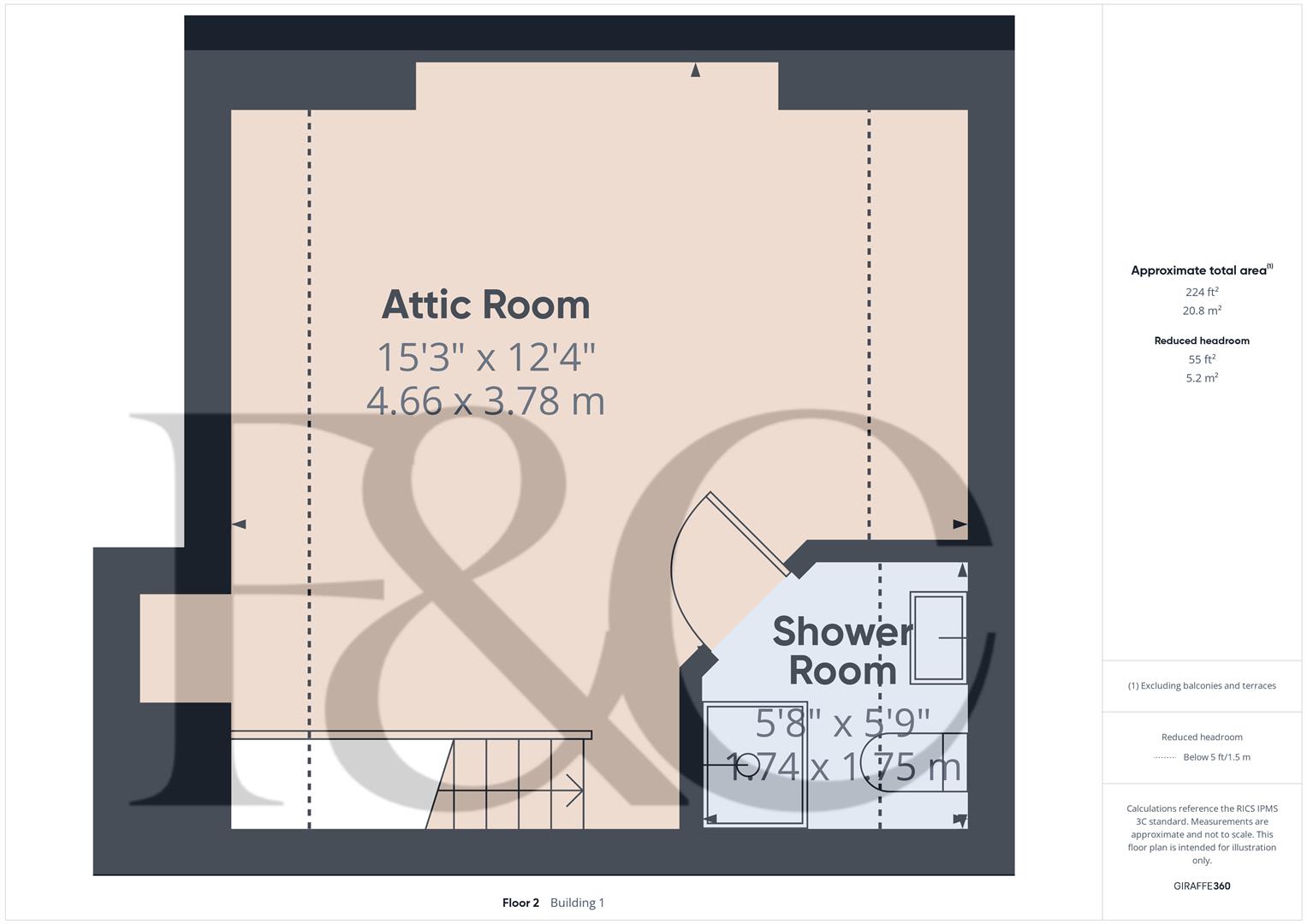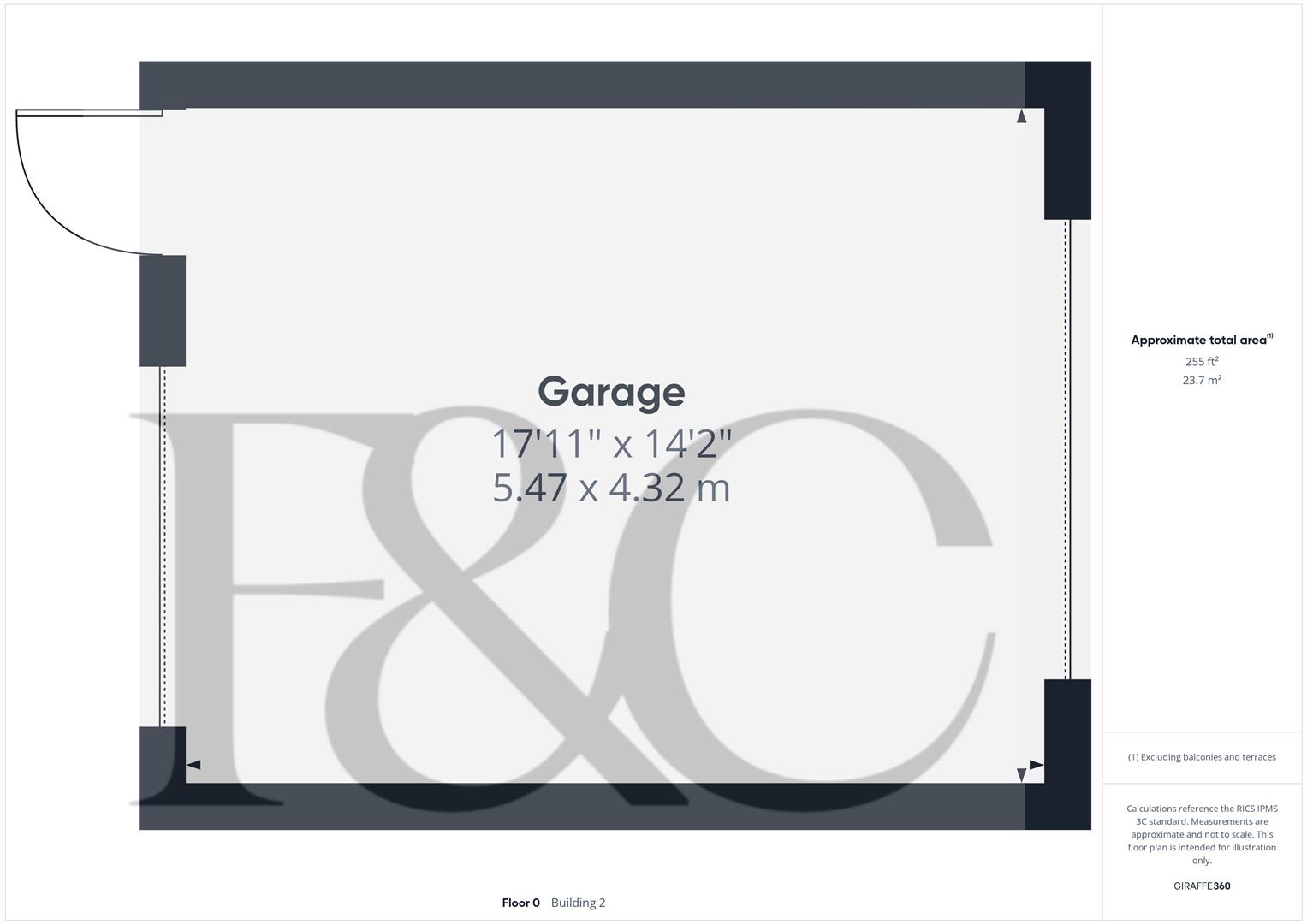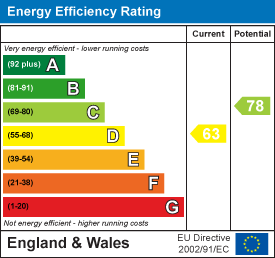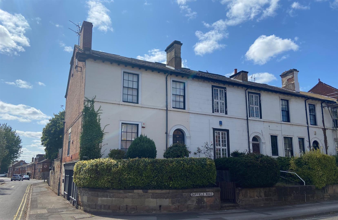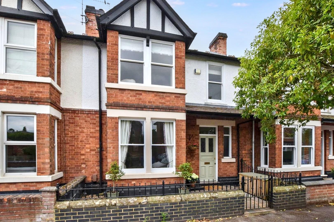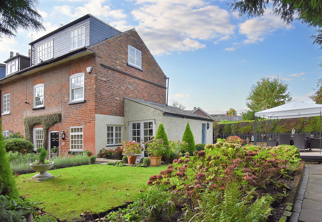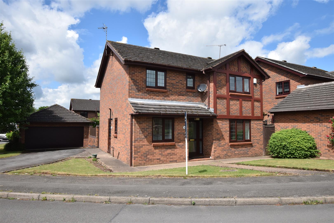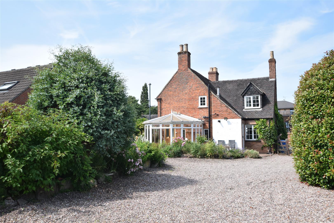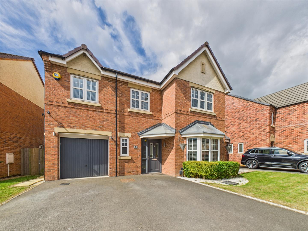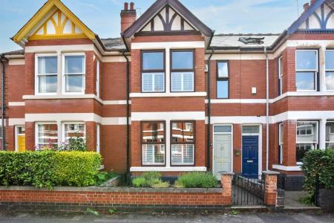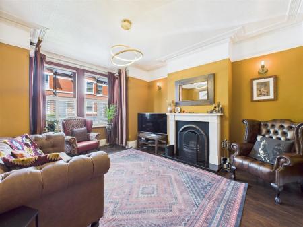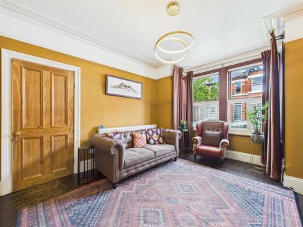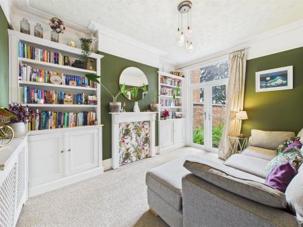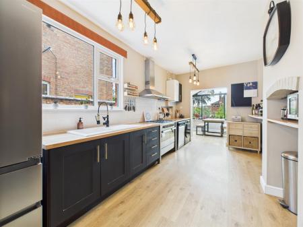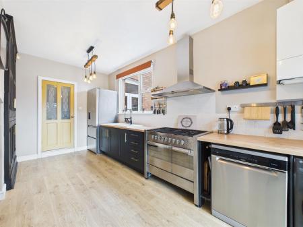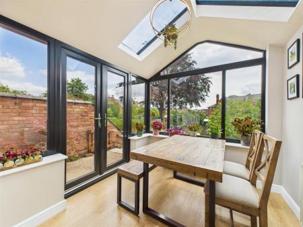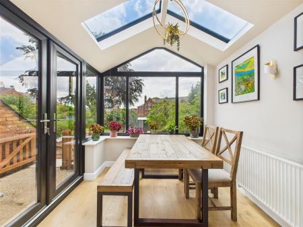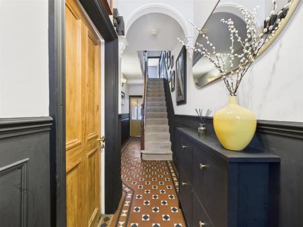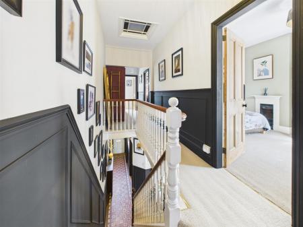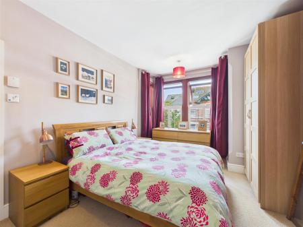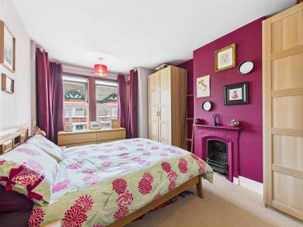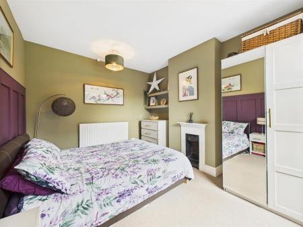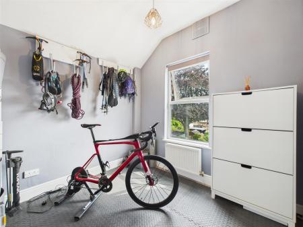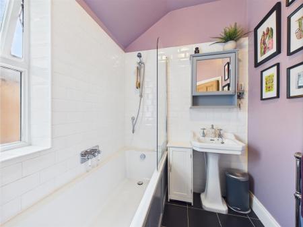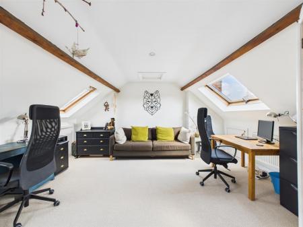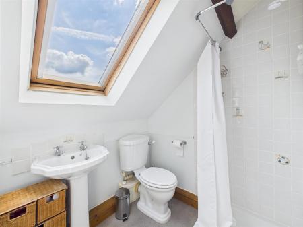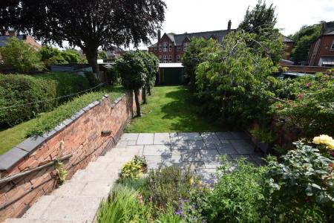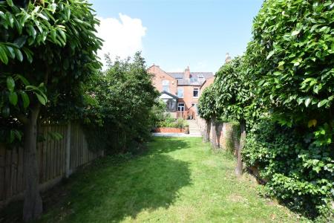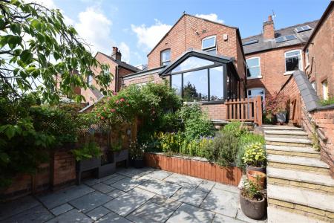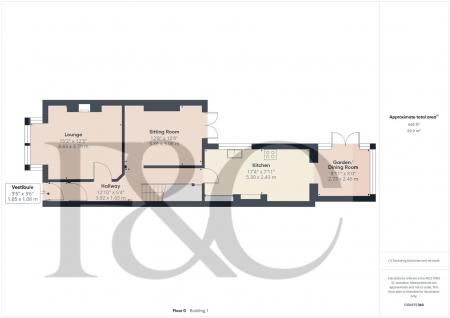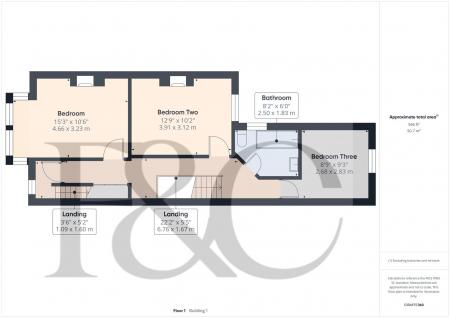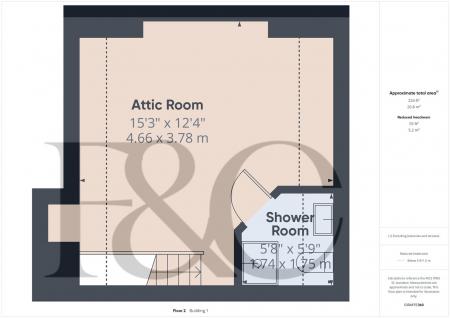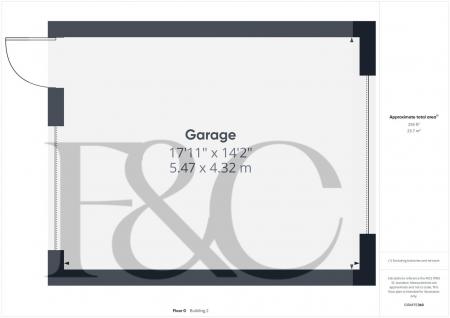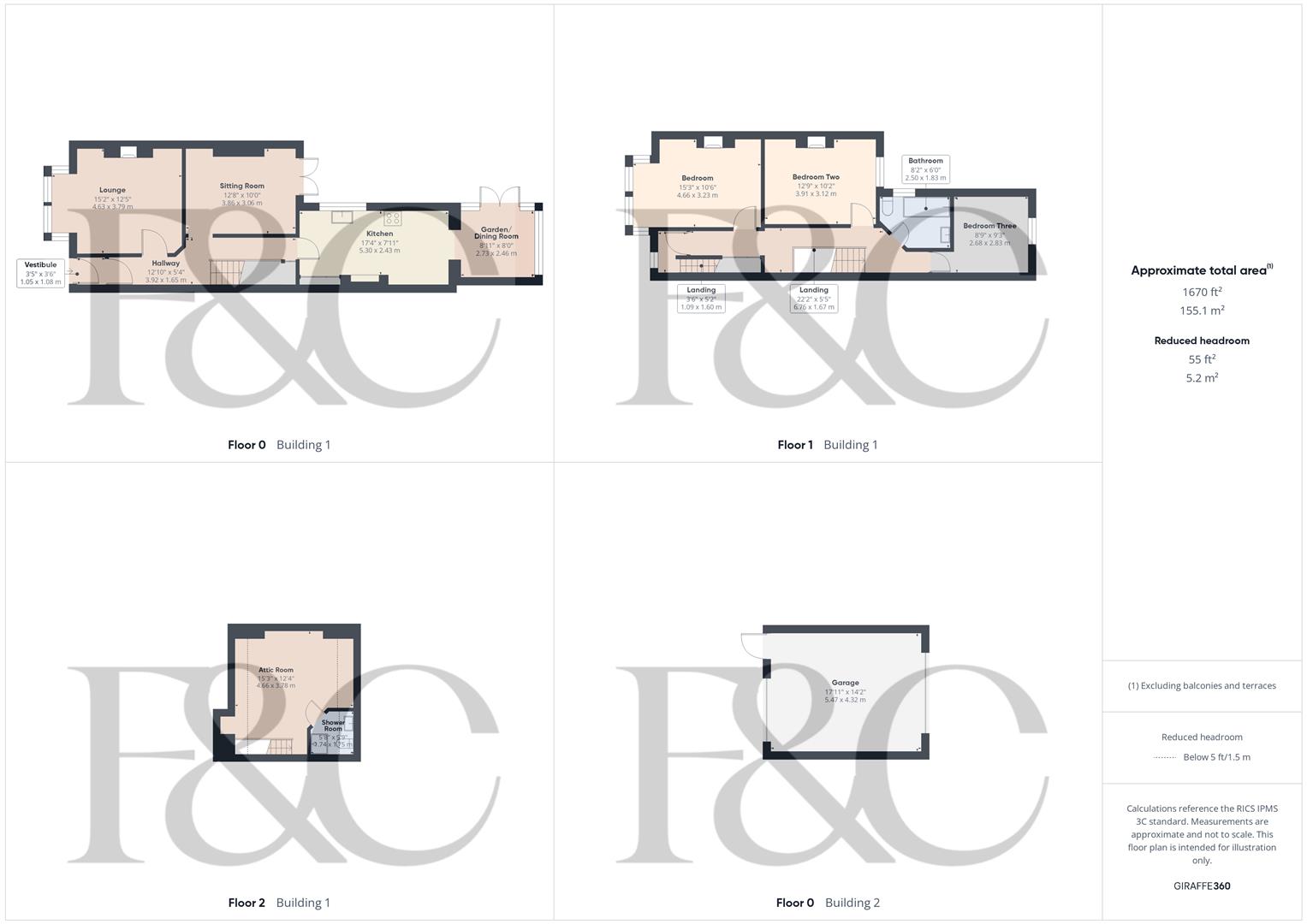- Retains Much Original Character Throughout - PLUS GARAGE
- Spacious Well-Appointed Accommodation
- Ideal for a Family
- Double Glazed & Gas Central Heating
- Entrance Hall with Original Flooring
- Useful Basement
- Two Good Size Bedrooms
- Large Kitchen with Garden/Dining Room off
- Second Floor Bedroom & En-Suite Shower Room
- Larger than Average Garden & Good Sized Garage
4 Bedroom Terraced House for sale in Derby
A most impressive, four bedroom, bay fronted, palisaded, period terrace residence WITH GARAGE occupying a highly sought after location in the Six Streets area of Derby just off Kedleston Road.
This is a Victorian, period, four bedroom, palisaded terrace in a highly desirable location off Kedleston Road in the Six Streets area of Derby. Sold with the benefit of a garage, accessed off Newton's Walk, which is a rarity in this location And provides off-road parking and extra storage. The property also features a larger than average south facing rear garden with patio area.
Internally, the property retains much of its original character with original detail throughout comprising vestibule, entrance hall with original tiled floor, access to cellar, lounge to front with feature fireplace and box bay window, sitting room with French doors to garden and good sized fitted kitchen with fabulous garden/dining room off. The first floor semi-galleried landing leads to three bedrooms and bathroom. The second floor incorporates a further double bedroom with en-suite shower room.
The Location - The property's location just off Kedleston Road allows for easy access to nearby amenities including small convenience store, post office, barbers, caf�, pharmacy, real ale pub and a regular bus service into Derby City centre. Markeaton primary school is close by. There is also easy access to beautiful Markeaton park and excellent transport links.
Accommodation -
Ground Floor -
Vestibule - 1.08 x 1.05 (3'6" x 3'5") - A panelled entrance door with sealed unit double glazed fan light provides access to vestibule with panelled walls, original tiled floor and panelled and glazed door providing access to hallway.
Hallway - 3.92 x 1.65 (12'10" x 5'4") - With continuation of the original tiled floor, central heating radiator, panelled wall, coving to ceiling, feature archway, staircase to first floor and access to cellar.
Lounge - 4.63 x 3.79 (15'2" x 12'5") - Having a feature fireplace incorporating decorative surround, raised tile hearth with cast iron interior and open fire grate, central heating radiator, coving to ceiling, picture rail, deep skirting boards, stripped wooden floorboards and sealed unit double glazed box bay window to front.
Sitting Room - 3.86 x 3.06 (12'7" x 10'0") - With feature fire surround, bespoke storage and shelving to either chimney breast recess, central heating radiator, coving to ceiling, picture rail and double glazed French doors with fanlight over providing access to larger than average garden.
Kitchen - 5.30 x 2.43 (17'4" x 7'11") - Comprising woodblock effect preparation surfaces, tiled surrounds, inset ceramic sink unit with flexible mixer tap, stylish fitted base cupboards and drawers, further floor to ceiling fitted cupboard, five plate gas range with extractor hood over, appliance spaces for American style fridge freezer, washing machine and dishwasher (all three available by separate negotiation), central heating radiator, wall mounted Worcester gas fired boiler, double glazed window to side and open access to fabulous garden/dining room.
Garden/Dining Room - 2.73 x 2.46 (8'11" x 8'0") - A wonderful additional to the accommodation, a pleasant spot to enjoy views over the gardens. Featuring double glazed windows, central heating radiator, French doors, rooflight and picture window to rear.
First Floor Landing - 6.76 x 1.67 (22'2" x 5'5") - A spacious semi-galleried landing with bespoke fitted shelving beneath staircase to second floor, panelled door to inner landing with staircase to second floor and sealed unit double glazed window to front.
Bedroom One - 4.66 x 3.23 (15'3" x 10'7") - Having a cast iron fireplace, central heating radiator and sealed unit double glazed box bay window to front.
Bedroom Two - 3.91 x 3.12 (12'9" x 10'2") - With feature cast iron fire surround, central heating radiator and UPVC double glazed window to rear.
Bedroom Three - 2.83 x 2.68 (9'3" x 8'9") - Having a central heating radiator and UPVC double glazed window to rear.
Bathroom - 2.50 x 1.83 (8'2" x 6'0") - Appointed with a period style suite with low flush WC, pedestal wash handbasin, bath with shower over, towel radiator and UPVC double glazed window to side.
Second Floor Attic Room - 4.66 x 3.78 (15'3" x 12'4") - A fabulous, large space with storage space to eaves, feature exposed purlins, two sealed unit double glazed Velux windows to front and one to rear and panelled and glazed leaded door to shower room.
Shower Room - 1.75 x 1.74 (5'8" x 5'8") - Appointed with a low flush WC, pedestal wash handbasin, shower tray with Triton shower, chrome towel radiator and sealed unit double glazed Velux window to rear.
Outside - To the rear of the property is a fabulous south facing garden, one of the biggest in the Six Streets area, having an upper level pathway with steps leading down to a lower level stone patio with a superb backdrop of well-established borders containing flowering plants, shrubs and roses. An ideal area for entertaining. This gives way to a good sized lawn bounded by brick walling and mature trees. A true feature of this sale is the larger than average garage at the foot of the garden which is accessed from Newton's Walk to the rear. The garage has both front and rear vehicular access as well as a pedestrian door giving access into the garden. The garage has enough space for a large car and storage.
Council Tax Band C -
Property Ref: 1882645_33962753
Similar Properties
5 Bedroom Townhouse | Guide Price £399,950
An exceptional opportunity to own a piece of Derby's Victorian history. Beautifully preserved grade II listed end terrac...
Park Grove, Six Streets, Derby
4 Bedroom Terraced House | £399,950
A most impressive, palisaded, four bedroom, period residence occupying a highly desirable location in the Six Streets ar...
Church Street, Ockbrook, Derby
3 Bedroom Cottage | Offers in region of £399,950
WONDERFUL COTTAGE - Enjoying a fabulous private position, overlooking the charming old church, this beautiful three bedr...
Lanscombe Park Road, Allestree, Derby
4 Bedroom Detached House | Offers in region of £399,995
An impressive, four bedroom, detached residence occupying a fabulous corner plot benefiting from a double width driveway...
Chestnut Cottage, Elvaston Lane, Alvaston, Derby
4 Bedroom Detached House | £410,000
Most charming, four bedroom detached period cottage set upon a beautiful 0.25 acre plot within Alvaston Old Village. The...
4 Bedroom Detached House | Guide Price £420,000
A spacious and well-presented, four double bedroom, detached residence occupying a popular location on Langley Country P...

Fletcher & Co - Pride Park (Derby)
Millenium Way, Pride Park, Derby, Derbyshire, DE24 8LZ
How much is your home worth?
Use our short form to request a valuation of your property.
Request a Valuation
