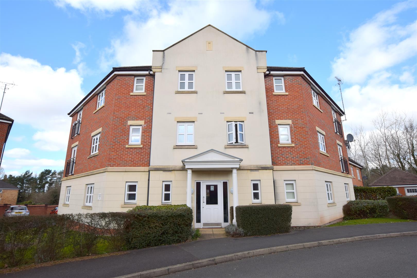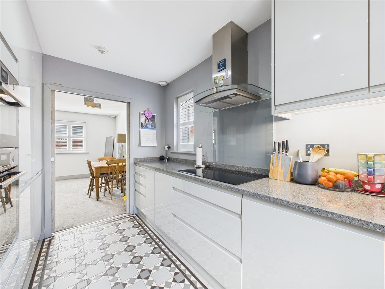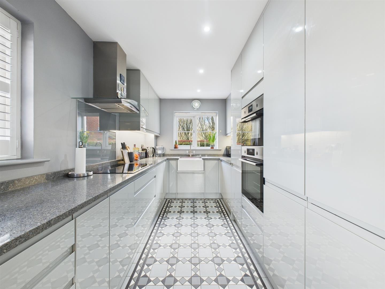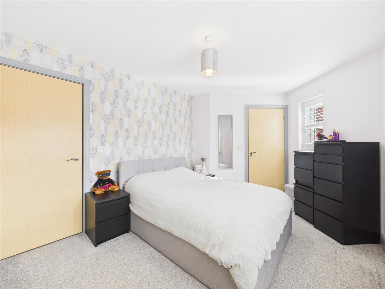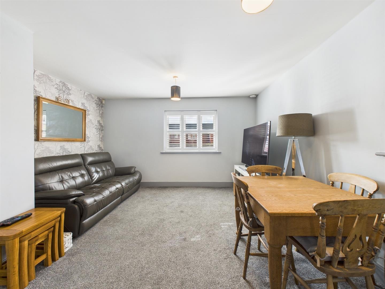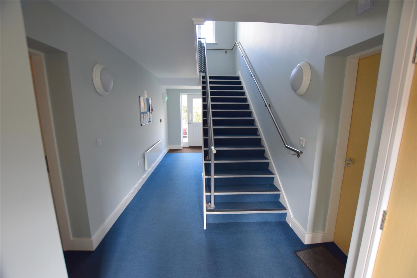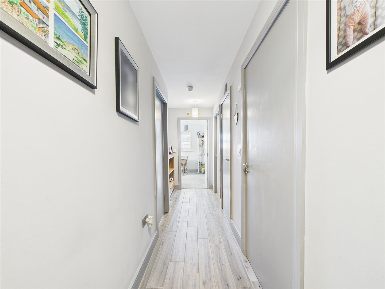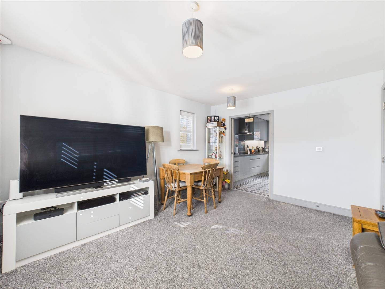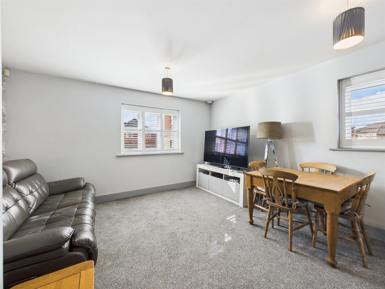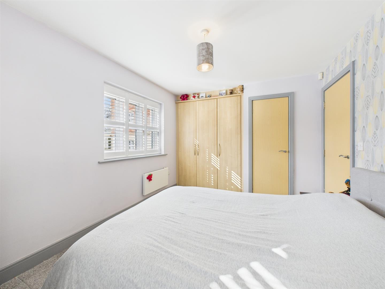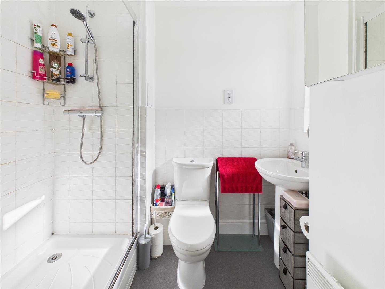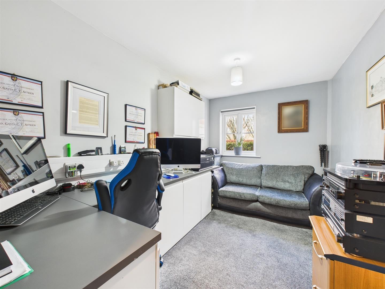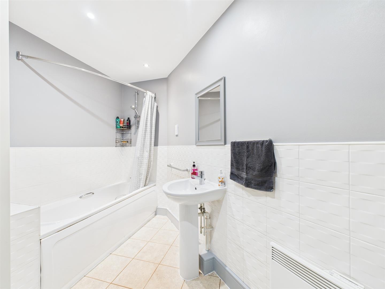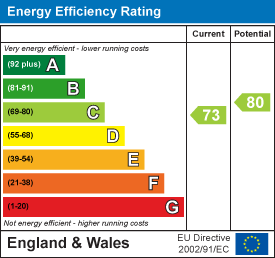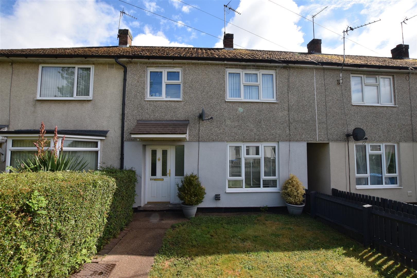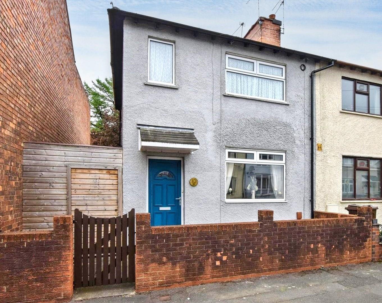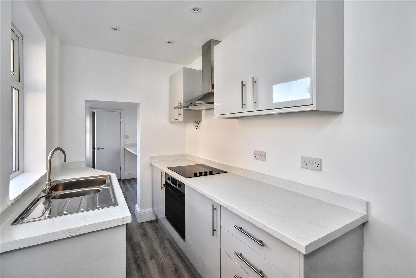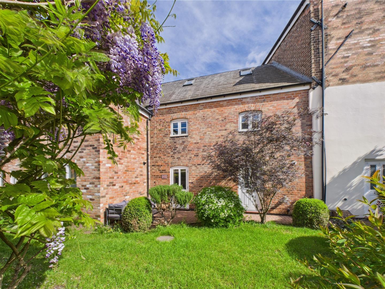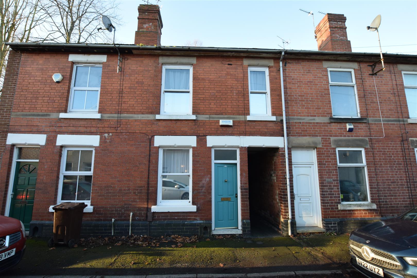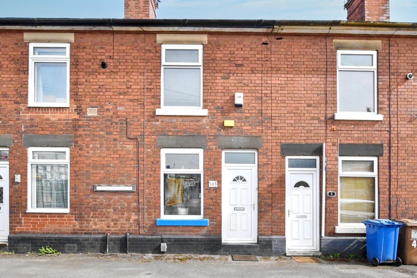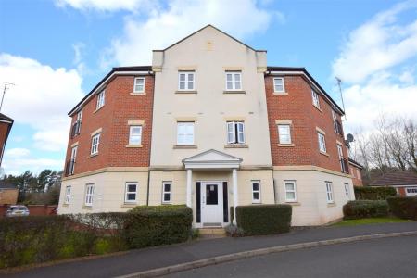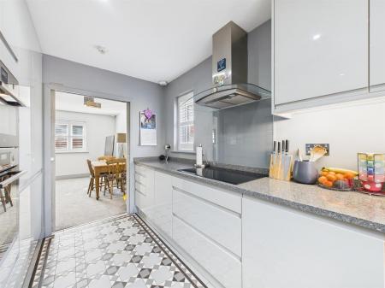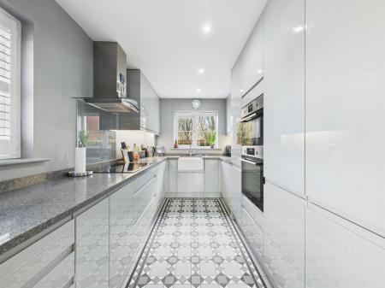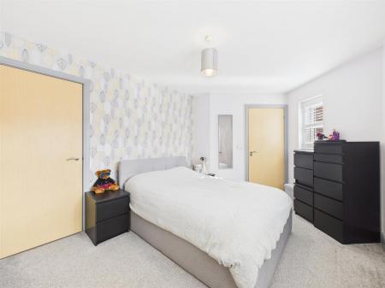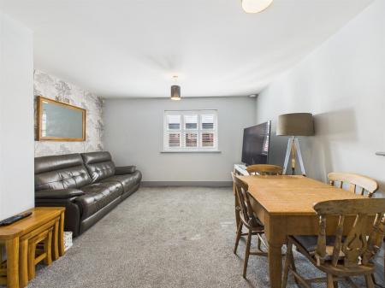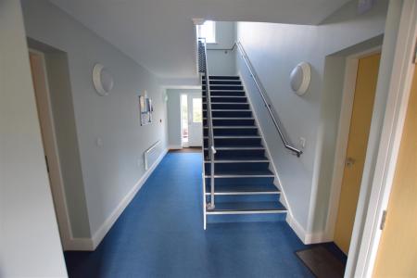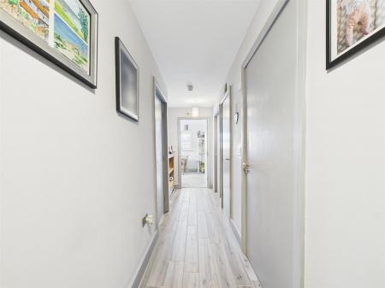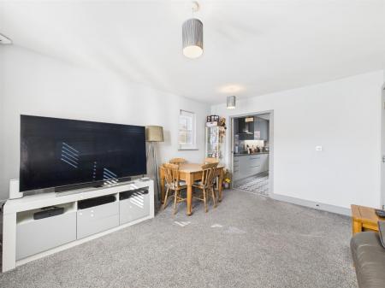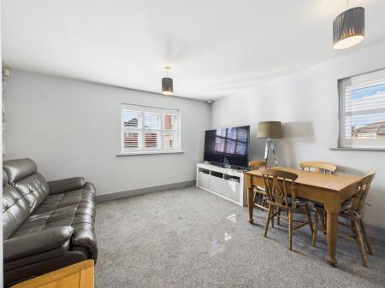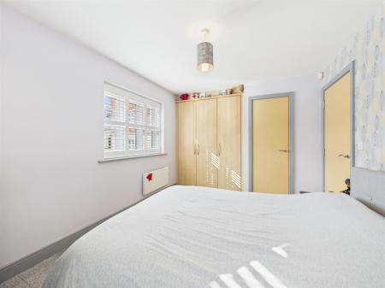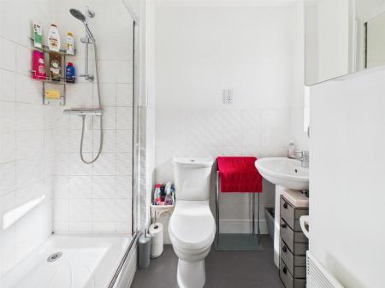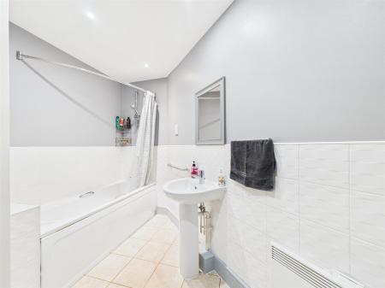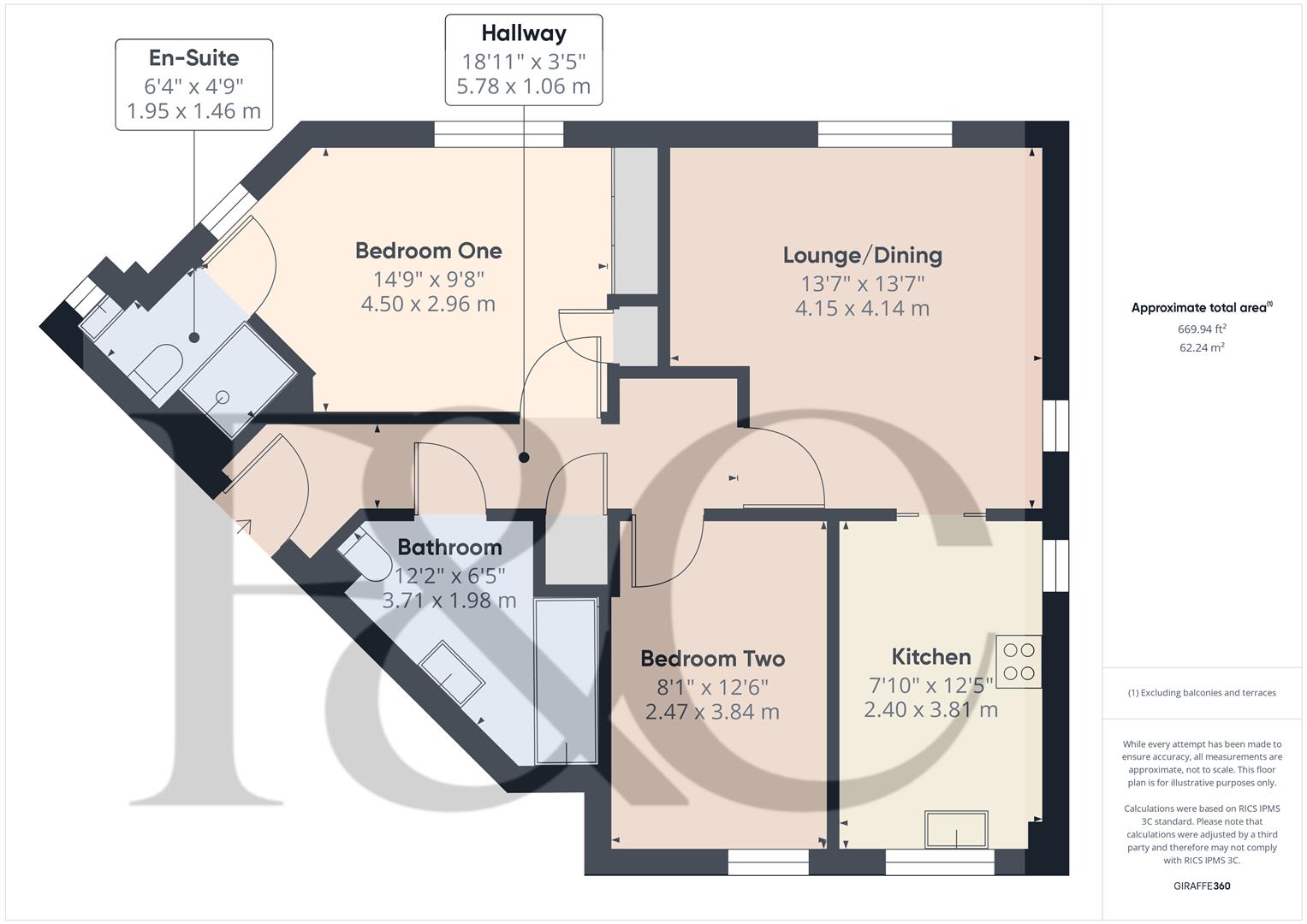- Low Maintenance Living
- Secure Communal Entrance Hall
- Private Entrance Hall
- Lounge/Dining Room
- High Specification Refitted Kitchen with Integrated Appliances
- Master Bedroom with En-Suite Shower Room
- Further Bedroom & Bathroom
- Allocated Parking Space
- Highly Convenient Location
2 Bedroom Apartment for sale in Derby
A superbly presented, two bedroom, ground floor apartment occupying a sought after location on Highfields Park Drive estate, just off Broadway in Derby.
This is a very well presented, two bedroom, ground floor apartment on a popular estate located off Broadway in Derby. The property is located on the ground floor and is one of only six apartments in this well presented apartment block. The property is accessed via a secure community entrance hall with a private entrance door to the accommodation. There is an entrance hall with feature wood effect tile flooring, spacious lounge/dining room, refitted high specification fitted kitchen with quartz worktops and integrated appliances, master bedroom with en-suite shower room, further bedroom and separate bathroom. Outside the property is set within communal grounds and benefits from an allocated parking space to the rear of the block with multiple visitor spaces.
The Location - This estate is particularly well located just off Broadway and Duffield Road offering easy access to Derby City centre. Also within easy reach is beautiful Darley Park with walks along the bank of the river Derwent as well as Markeaton park. The property is also conveniently located for Derby City train station and Pride Park.
Accommodation -
Entrance Hall - 5.78 x 1.06 (18'11" x 3'5") - A community entrance door with private entrance door to hallway with electric metre, wood effect tile flooring, airing cupboard and entry phone intercom system.
Open Plan Lounge/Dining - 4.15 x 4.14 (13'7" x 13'6") - With electric heater, telephone jack point, TV aerial point, sky satellite points, double glazed windows to rear and side (both with bespoke shutters) and stylish pocket doors to kitchen.
Superb Refitted Kitchen - 3.81 x 2.40 (12'5" x 7'10") - With a range of quartz worktops with matching upstands, inset Belfast style ceramic sink with mixer tap, gloss finish base cupboards and drawers, complementary wall mounted cupboards, Electrolux induction hob, two integrated Zanussi double ovens and microwave, integrated fridge freezer, washing machine and dishwasher, stylish tile flooring, recessed ceiling spotlighting and double glazed windows to side and rear (the latter with bespoke shutter).
Master Bedroom - 4.50 x 2.96 (14'9" x 9'8") - With electric heater, fitted wardrobe, useful storage cupboard and two double glazed windows to front both with bespoke shutters.
En-Suite Shower Room - 1.95 x 1.46 (6'4" x 4'9") - Partly tiled with a white suite comprising low flush WC, pedestal wash handbasin, double shower cubicle, electric heater, shaver point, recessed ceiling spotlighting and double glazed window to front.
Bedroom Two - 3.84 x 2.47 (12'7" x 8'1") - Currently used as a home office but easily adapted to become a double bedroom with electric heater, fitted desk, storage, surplus power sockets and double glazed window to side.
Bathroom - 3.71 x 1.98 (12'2" x 6'5") - Partly tiled with a white suite comprising low flush WC, pedestal wash handbasin, bath with shower over, electric heater and recessed ceiling spotlighting.
Outside - The property is set within communal grounds and benefits from an allocated parking space with multiple visitor car parking spaces.
Tenure - The property is leasehold and is subject to a service charge of �1254 per annum with a homegrown management fee of �215 per annum.
Council Tax Band B -
Property Ref: 1882645_33778894
Similar Properties
3 Bedroom Townhouse | Offers in region of £155,000
This is a three bedroom, midtown house in the popular suburb of Mackworth.This is a realistically priced, three bedroom,...
2 Bedroom End of Terrace House | £149,950
A superbly positioned, two bedroom, end-terrace residence located off Ashbourne Road, close to Derby City centre and uni...
Stanley Street, off Ashbourne Road, Derby
2 Bedroom Terraced House | Offers in region of £145,000
IDEAL FOR FIRST TIME BUYER/INVESTOR - Located just off Ashbourne Road in Derby, this two bedroom terrace house presents...
2 Bedroom Townhouse | £169,995
This is a fabulous opportunity to acquire a stylish, two storey, two bedroom townhouse set within popular Millgate, loca...
2 Bedroom Terraced House | Offers in excess of £170,000
A well-positioned, two double bedroom, traditional, mid-terrace located in the West End of Derby off Kedleston Road.This...
2 Bedroom Terraced House | Guide Price £170,000
A conveniently located, traditional, two bedroom, mid-terrace offering easy access into Derby City centre.This is a well...

Fletcher & Co - Pride Park (Derby)
Millenium Way, Pride Park, Derby, Derbyshire, DE24 8LZ
How much is your home worth?
Use our short form to request a valuation of your property.
Request a Valuation
