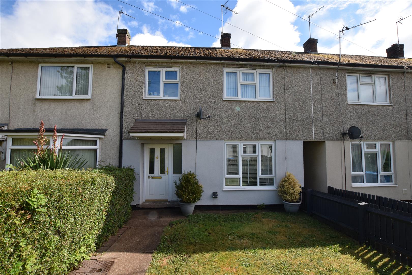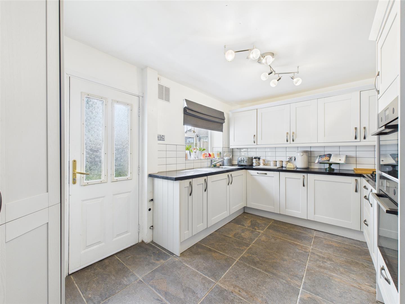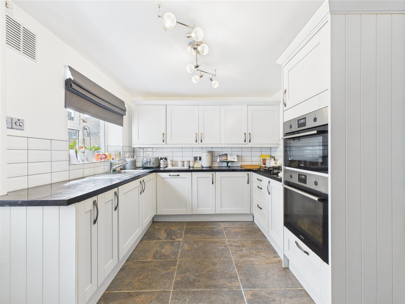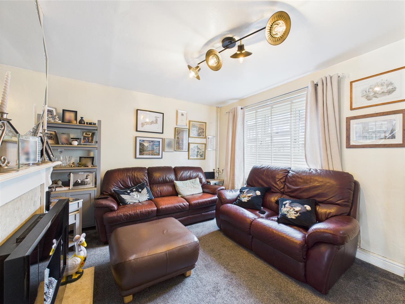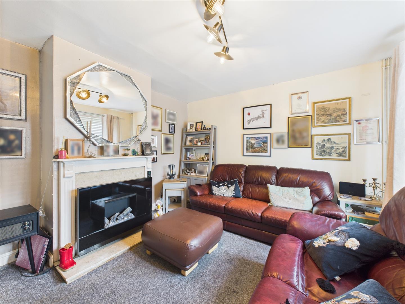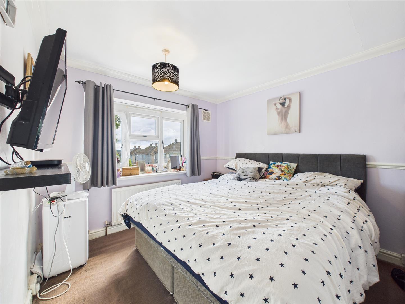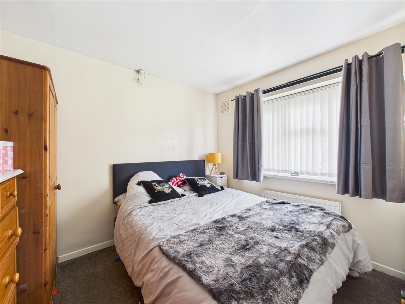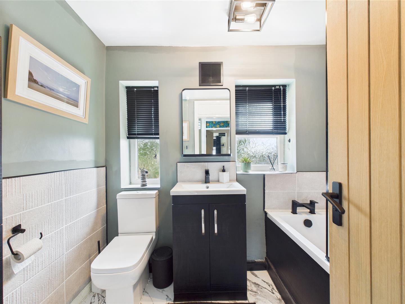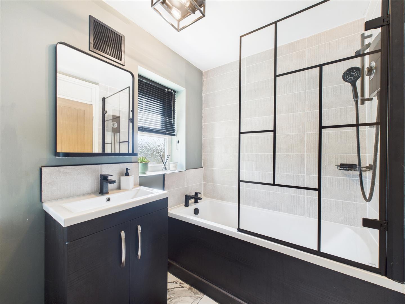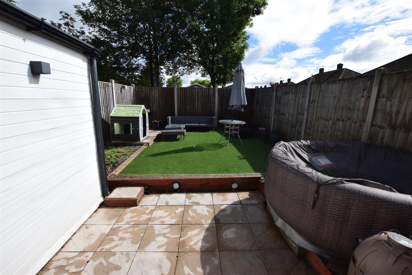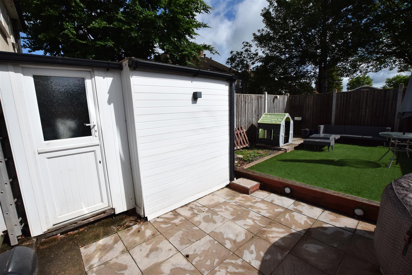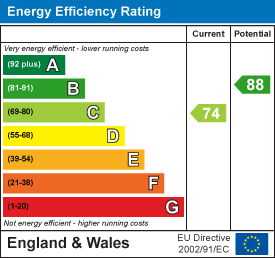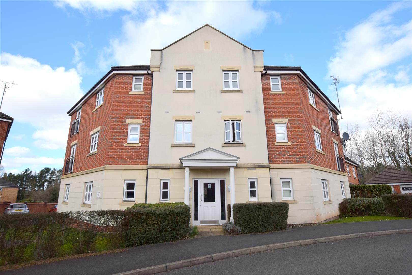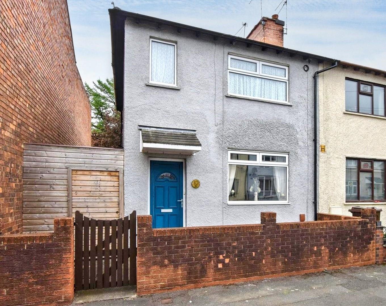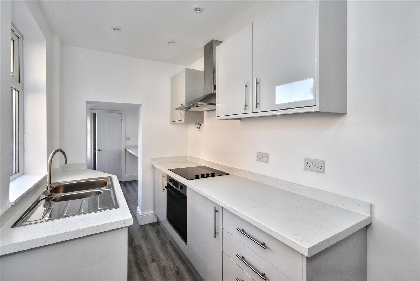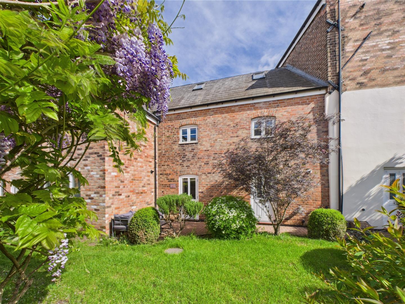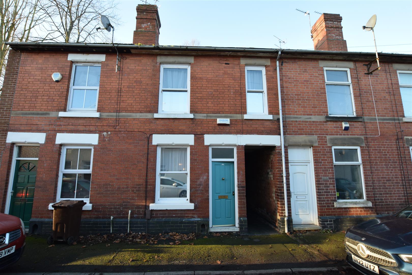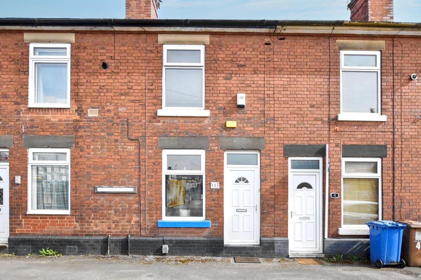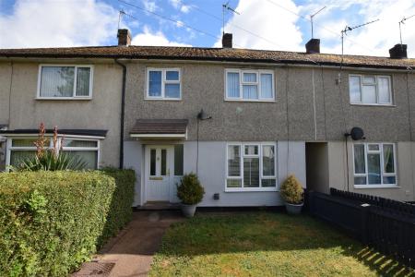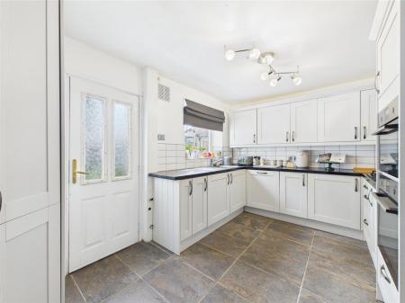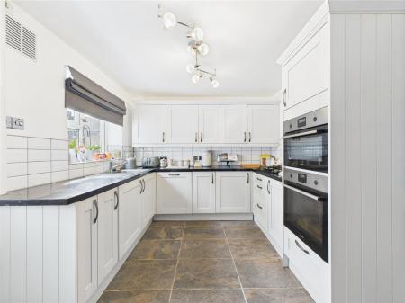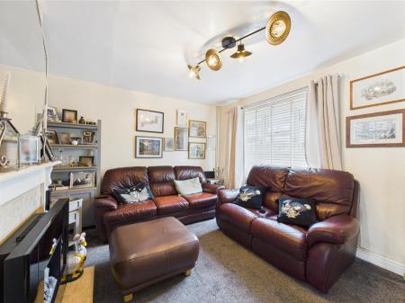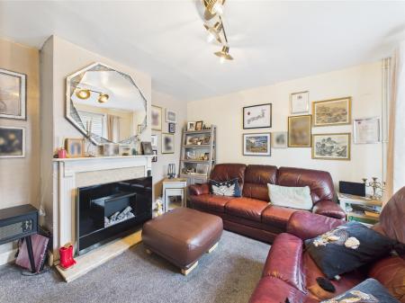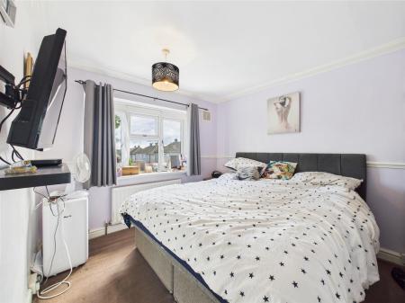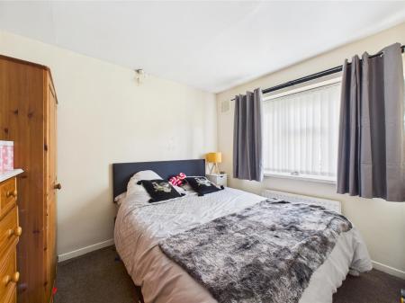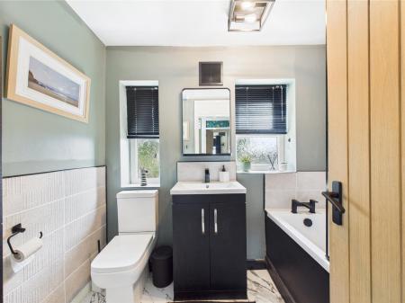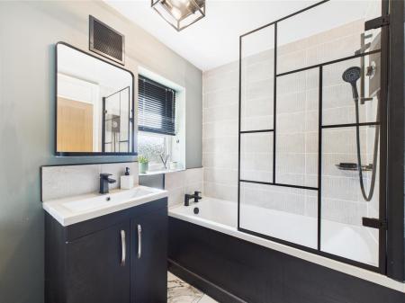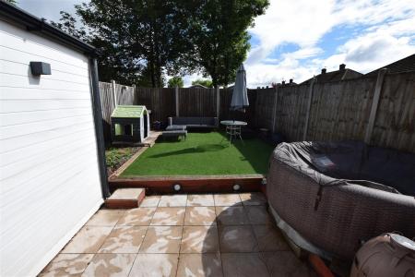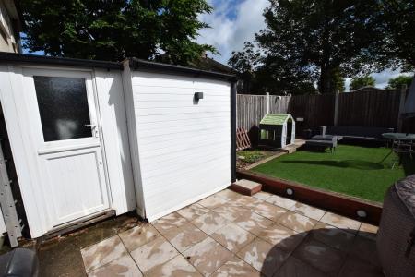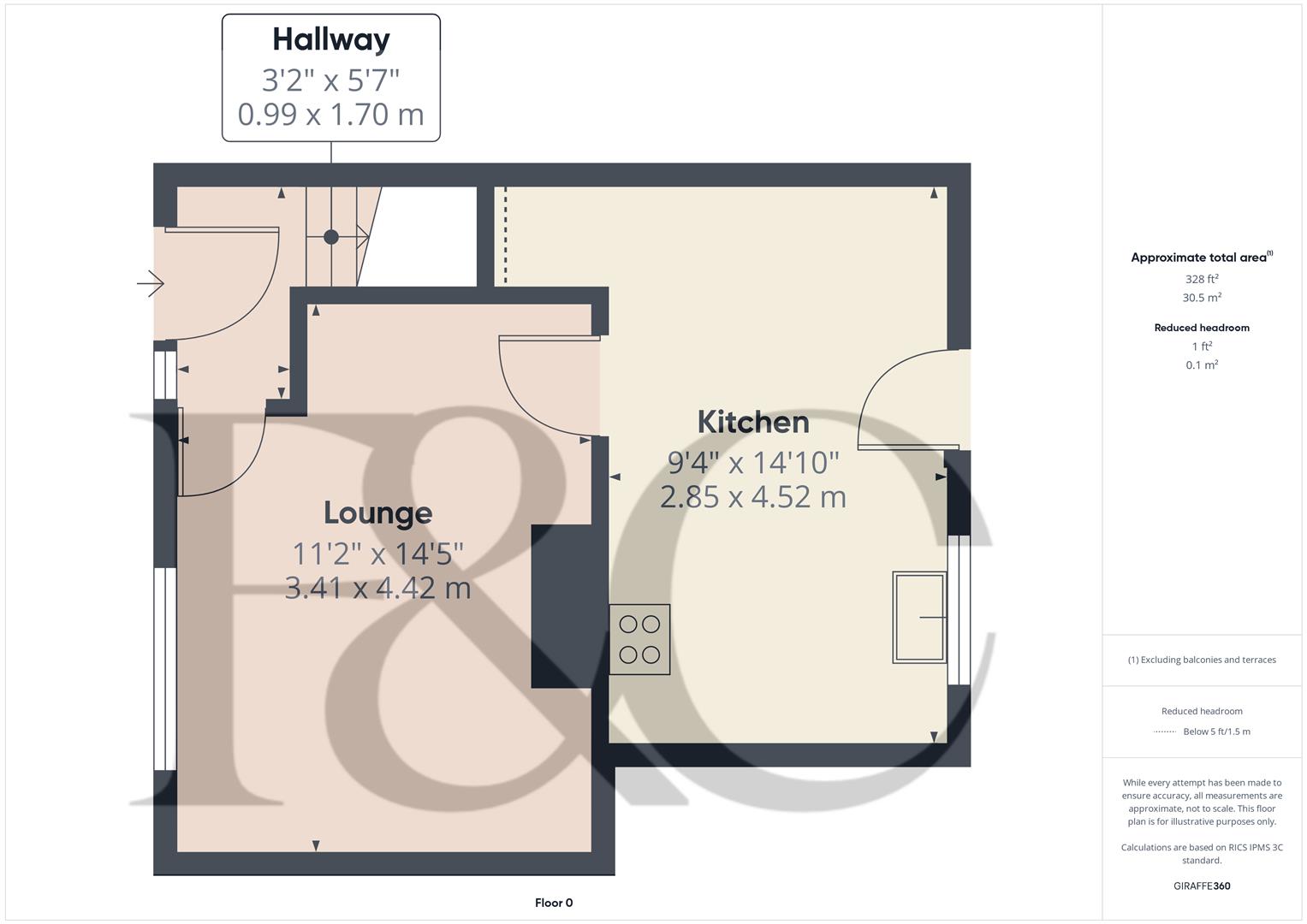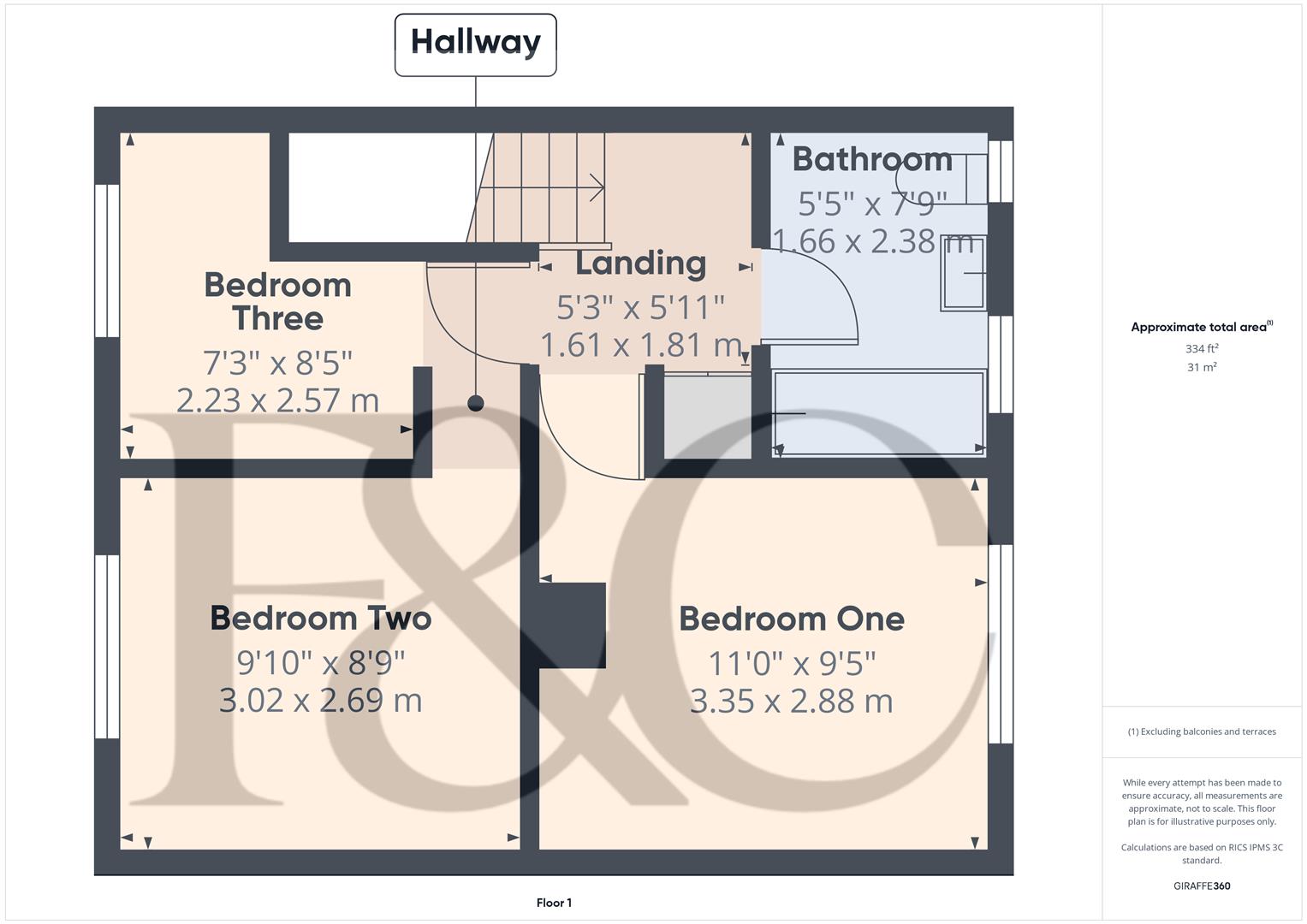- Ideal First Time Buy or Buy to Let Investment
- Double Glazing & Gas Central Heating
- Entrance Hall
- Lounge
- Integrated Kitchen
- Three First Floor Bedrooms & Well-Appointed Bathroom
- Low Maintenance Rear Garden
- Artificial Lawn & Patio
- Useful Shed/Workshop
- Close to Excellent Amenities
3 Bedroom Townhouse for sale in Derby
This is a three bedroom, midtown house in the popular suburb of Mackworth.
This is a realistically priced, three bedroom, midtown house occupying a popular location in Mackworth. The property is situated just off Radbourne Lane on Westbourne Park. The property is double glazed and gas central heated with entrance hall, lounge with feature fireplace and fitted kitchen with integrated appliances. The first floor landing leads to three bedrooms and a well-appointed bathroom.
To the rear of the property is a low maintenance garden with patio, artificial lawn and useful shed and to the front of the property is a lawn.
The Location - Mackworth offers a good range of amenities including a parade of shops, primary school, recreational grounds, bus service into Derby City centre, easy access to open countryside and nearby Mickleover which offers a further range of amenities. It is also convenient for Markeaton Park and Derby City centre.
Accommodation -
Ground Floor -
Entrance Hall - 1.70 x 0.99 (5'6" x 3'2") - A panelled and double glazed entrance door provides access to hallway with central heating radiator and staircase to first floor.
Lounge - 4.42 x 3.41 (14'6" x 11'2") - Featuring a fireplace with decorative surround, marble hearth and electric fire, central heating radiator and double glazed window to front.
Fitted Kitchen - 4.52 x 2.85 (14'9" x 9'4") - Comprising granite effect worktops, tiled surrounds, inset stainless steel sink unit, fitted base cupboards and drawers, complementary wall mounted cupboards, inset four plate gas hob with built-in microwave and oven, integrated dishwasher and washing machine, fridge freezer, useful pantry cupboard and understairs storage area ideal for a tumble dryer.
First Floor Landing - 1.81 x 1.61 (5'11" x 5'3") - Having an airing cupboard and access to loft space.
Bedroom One - 3.35 x 2.88 (10'11" x 9'5") - With central heating radiator, coving to ceiling, dado rail and double glazed window to rear.
Bedroom Two - 3.02 x 2.69 (9'10" x 8'9") - Having a central heating radiator and double glazed window to front.
Bedroom Three - 2.57 x 2.23 (8'5" x 7'3") - With central heating radiator and double glazed window to front.
Bathroom - 2.38 x 1.66 (7'9" x 5'5") - Well-appointed with a white suite comprising low flush WC, vanity unit with wash handbasin and cupboard beneath, bath with shower over, ladder radiator and two double glazed windows to rear.
Outside - To the front of the property is a lawned fore-garden. To the rear is a pleasant low maintenance garden with patio area, decked section ideal for a hot tub, artificial lawn and recently replaced timber fencing. There is also a useful timber shed/workshop.
Council Tax Band A -
Property Ref: 1882645_33927951
Similar Properties
2 Bedroom Apartment | £155,000
A superbly presented, two bedroom, ground floor apartment occupying a sought after location on Highfields Park Drive est...
2 Bedroom End of Terrace House | £149,950
A superbly positioned, two bedroom, end-terrace residence located off Ashbourne Road, close to Derby City centre and uni...
Stanley Street, off Ashbourne Road, Derby
2 Bedroom Terraced House | Offers in region of £145,000
IDEAL FOR FIRST TIME BUYER/INVESTOR - Located just off Ashbourne Road in Derby, this two bedroom terrace house presents...
2 Bedroom Townhouse | £169,995
This is a fabulous opportunity to acquire a stylish, two storey, two bedroom townhouse set within popular Millgate, loca...
2 Bedroom Terraced House | Offers in excess of £170,000
A well-positioned, two double bedroom, traditional, mid-terrace located in the West End of Derby off Kedleston Road.This...
2 Bedroom Terraced House | Guide Price £170,000
A conveniently located, traditional, two bedroom, mid-terrace offering easy access into Derby City centre.This is a well...

Fletcher & Co - Pride Park (Derby)
Millenium Way, Pride Park, Derby, Derbyshire, DE24 8LZ
How much is your home worth?
Use our short form to request a valuation of your property.
Request a Valuation
