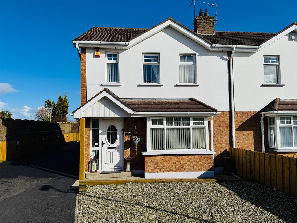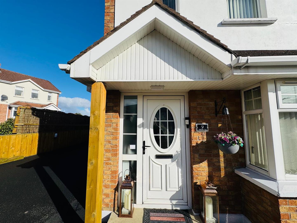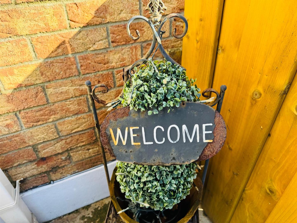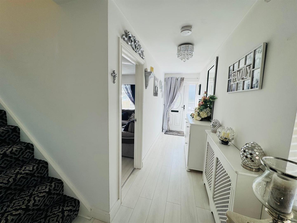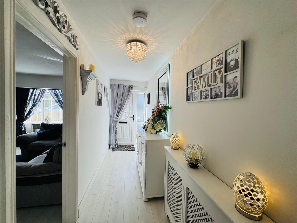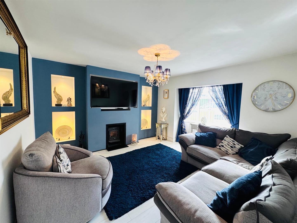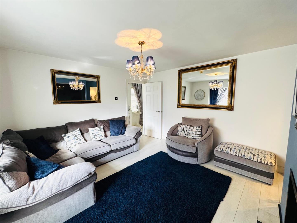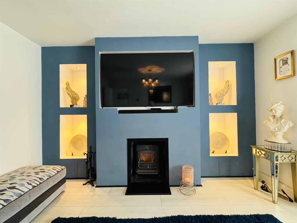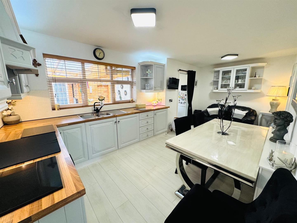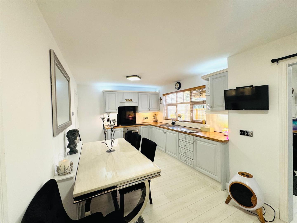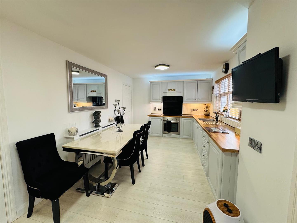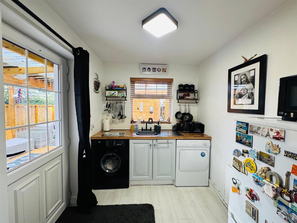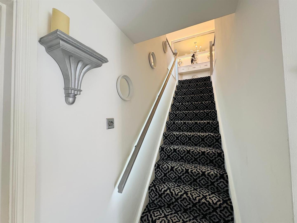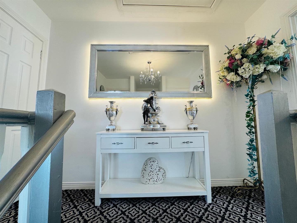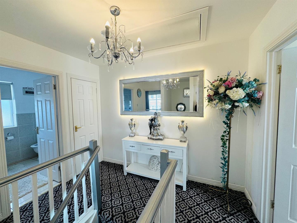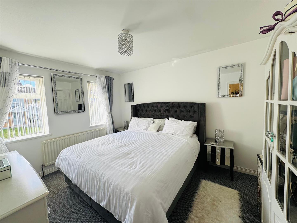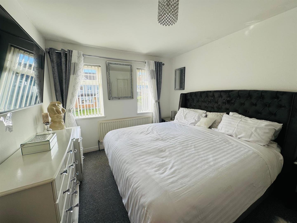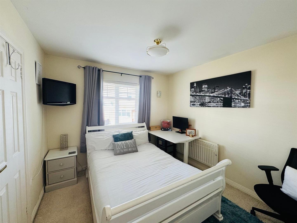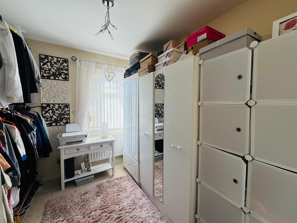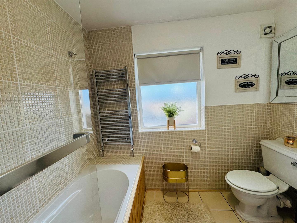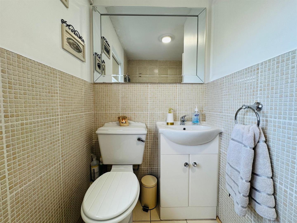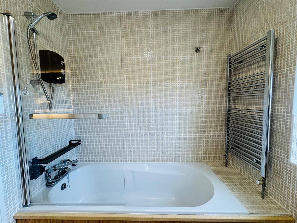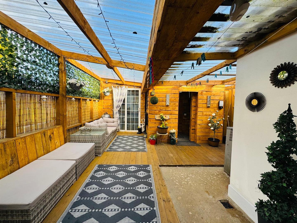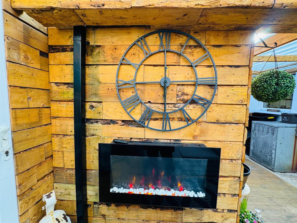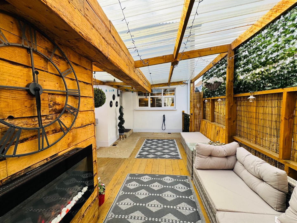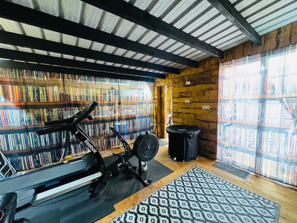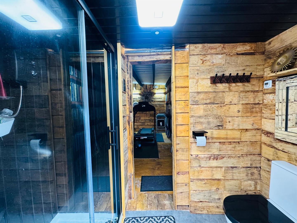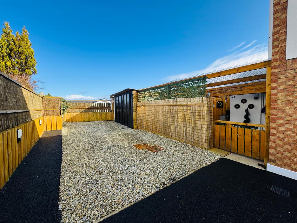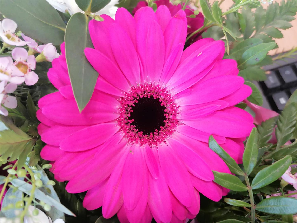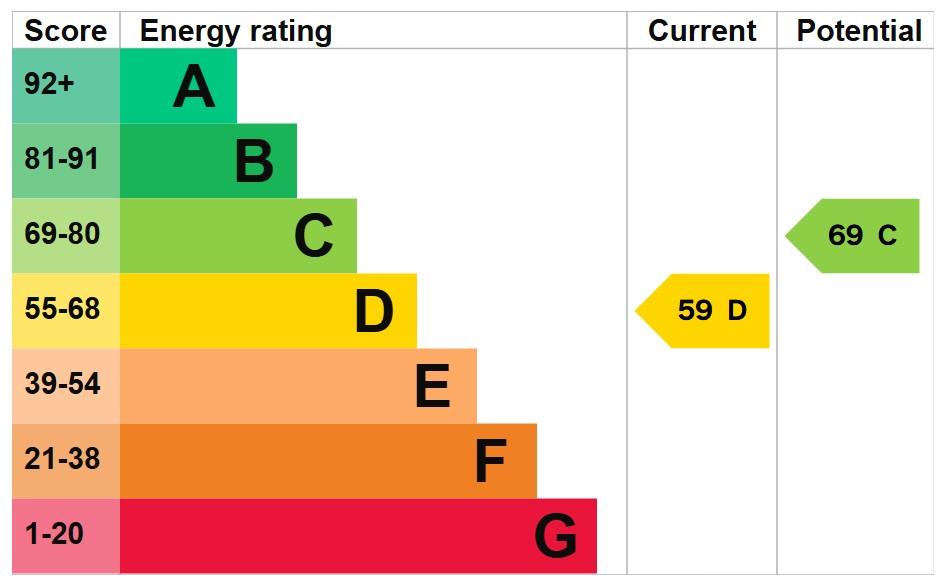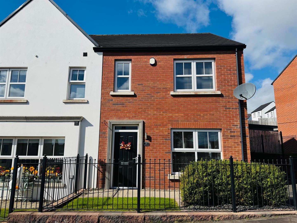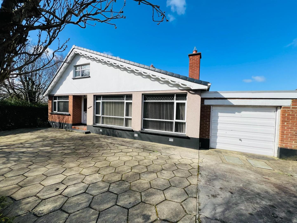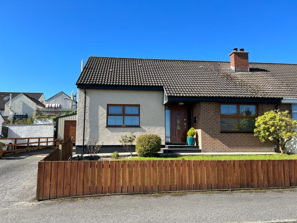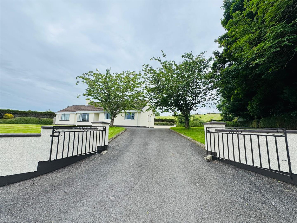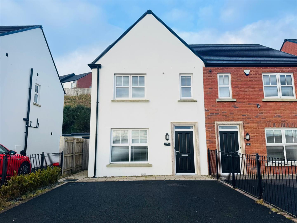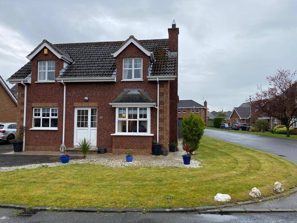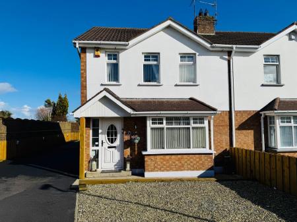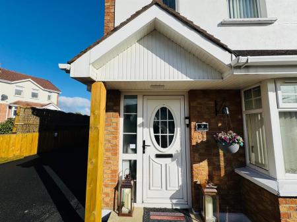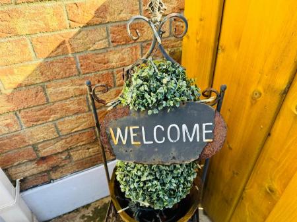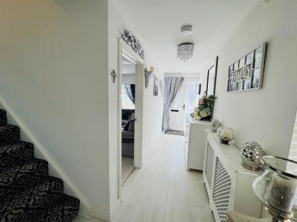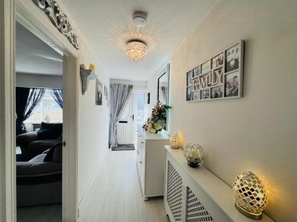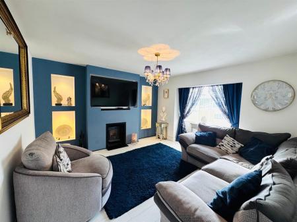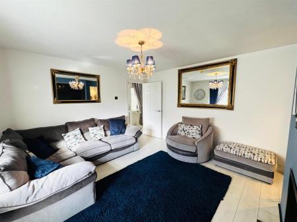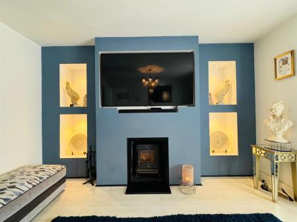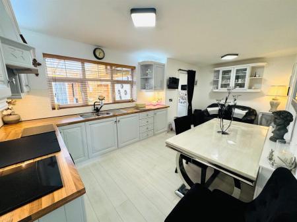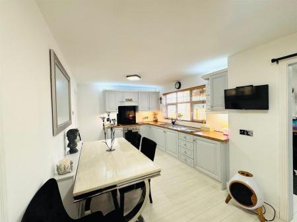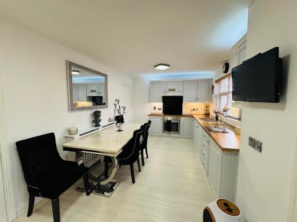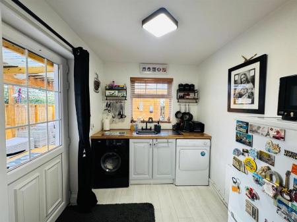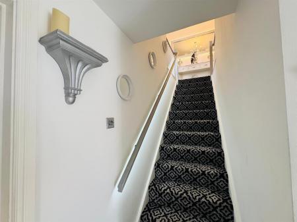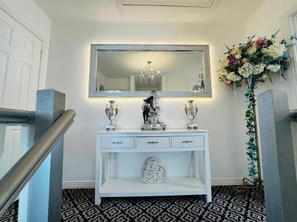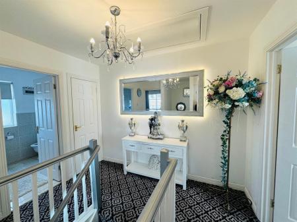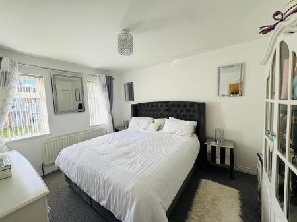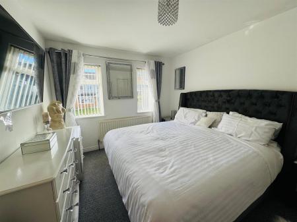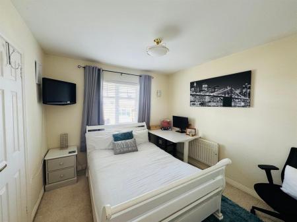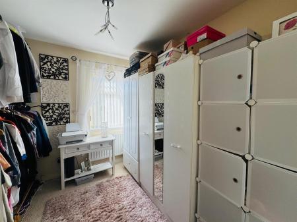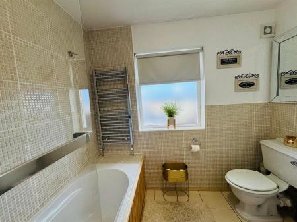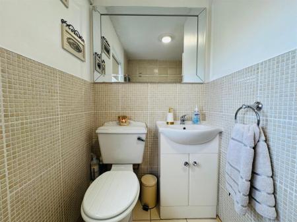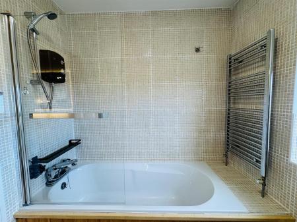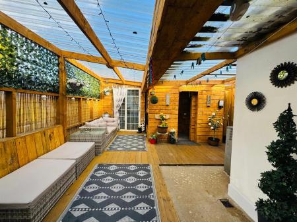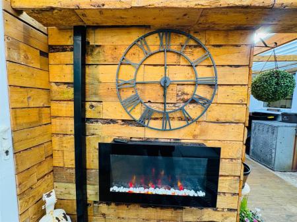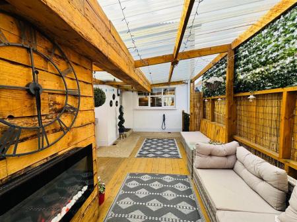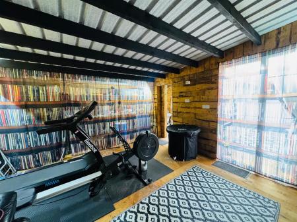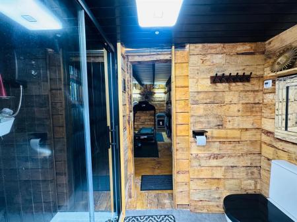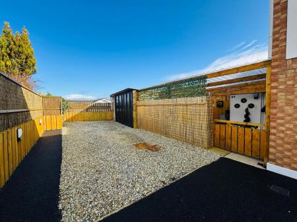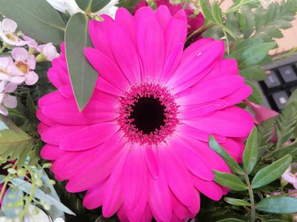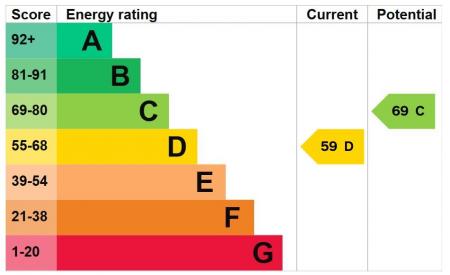- SEMI DETACHED HOUSE
- 3 BEDROOM/1 RECEPTION
- OIL FIRED CENTRAL HEATING
- PVC DOUBLE GLAZED WINDOWS THROUGHOUT
- PVC EXTERIOR DOORS
- TARMAC DRIVEWAY
- SUMMER HOUSE/CABIN
- CUL-DE-SAC LOCATION
- EPC RATING -
3 Bedroom Semi-Detached House for sale in Derry
We are delighted to bring to the market this stunning property set in a small cul-de-sac in a superb location. It is in immaculate condition and beautifully presented throughout. This home has many features including media wall in lounge with stove, modern kitchen and bathroom, utility room, feature stair lighting, long driveway with sensor lighting not to mention the added bonus of a decked patio area and Cabin complete with shower room. This is ideal for oudoor dining and entertaining in long summer evenings. It is walking distance to Shops, Altnagelvin Hospital and other local amenities.
Seldom do properties come for sale in this area, therefore, early viewing is recommended.
ACCOMMODATION
HALLWAY
Having laminated wooden floor.
LOUNGE
4.52m x 3.81m (14'10" x 12'6") - Having feature media wall with multi fuel stove, laminated wooden floor.
KITCHEN / DINING AREA
5.56m x 2.95m (18'3" x 9'8") - Having excellent range of eye and low level units with concealed lighting under, tiling between units, 1 1/2 bowl stainless steel sink unit with mixer taps, hob, underoven, extractor canopy, integrated fridge, ample dining space, spacious understairs storage, laminated wooden floor.
UTILITY ROOM
2.39m x 2.08m (7'10" x 6'10") - Having low level units, single drainer stainless steel sink unit with mixer taps, plumbed for washing machine, space for tumble dryer.
FIRST FLOOR
LANDING
Having hotpress.
BEDROOM 1
3.76m x 3.02m (12'4" x 9'11") - Having built in wardrobe.
BEDROOM 2
3.00m x 2.95m (9'10" x 9'8") - Having built in wardrobe.
BEDROOM 3
2.77m x 2.39m (9'1" x 7'10")
BATHROOM
Comprising bath with electric shower over and tiling around, shower screen, WHB set in vanity unit, WC, 1/2 tiled walls.
EXTERIOR FEATURES
Covered patio to rear with decking with Cabin/Summer House.
Tarmac driveway with extended gravel parking.
Bin enclosure.
Storage shed.
Exterior sensor lighting.
Outside tap.
ESTIMATED ANNUAL RATES
£1111.20 (FEB 2025)
CABIN/SUMMER HOUSE
5.61m x 5.44m (18'5 x 17'10") - Having entertainment/fitness room
Shower room comprising walk in shower, WHb set in vanitory unit and WC.
Property Ref: 27977_33706636
Similar Properties
3 Bedroom Semi-Detached House | Asking Price £229,950
6 Bedroom Chalet | Offers in region of £229,950
4 Bedroom Chalet | POA
4 Bedroom Detached Bungalow | Offers in region of £230,000
3 Bedroom Semi-Detached House | Offers in region of £230,000
4 Bedroom Detached House | POA
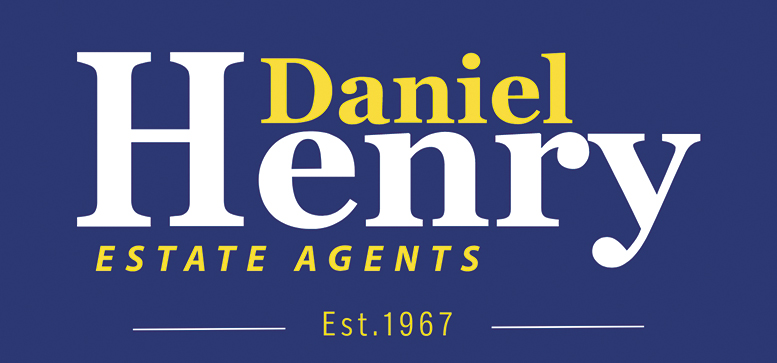
Daniel Henry – Derry/Londonderry (Londonderry)
Londonderry, Co. Londonderry, BT47 6AA
How much is your home worth?
Use our short form to request a valuation of your property.
Request a Valuation
