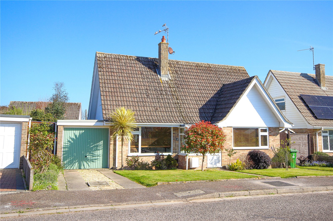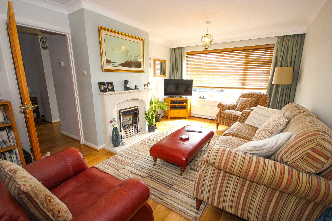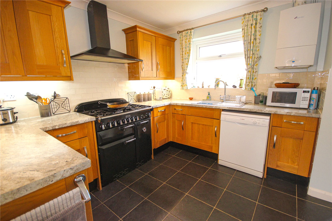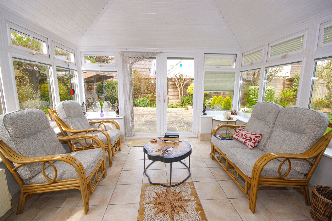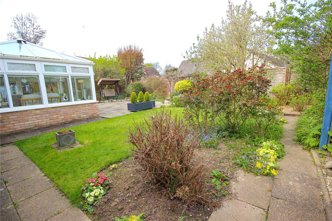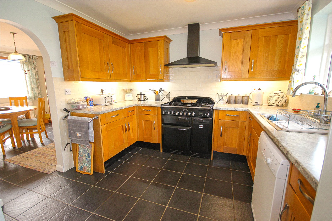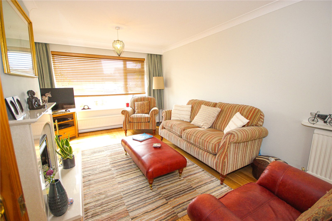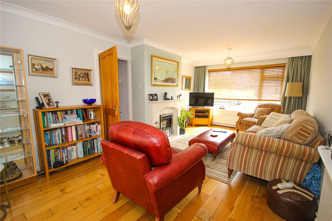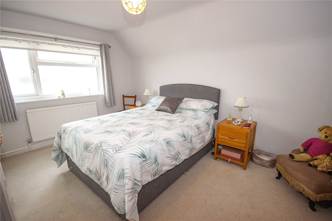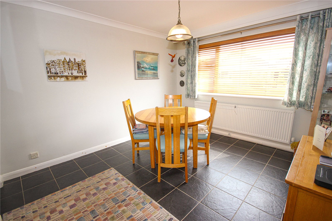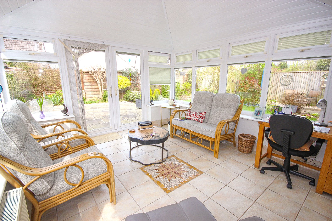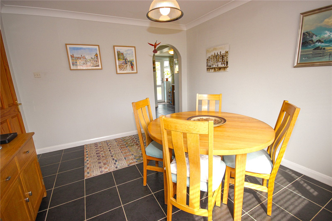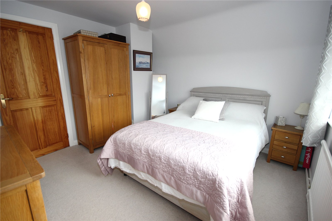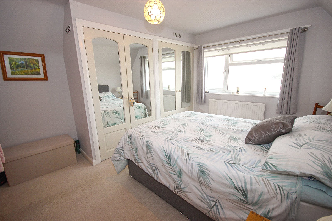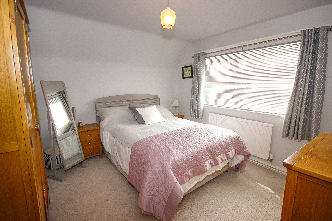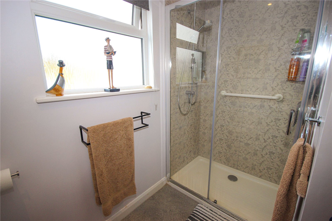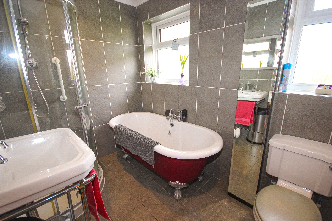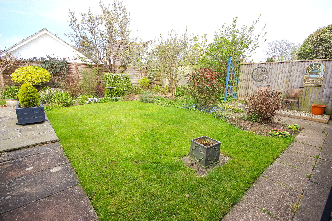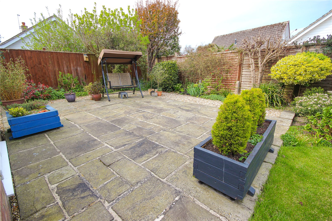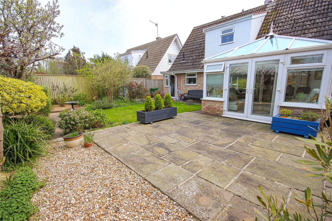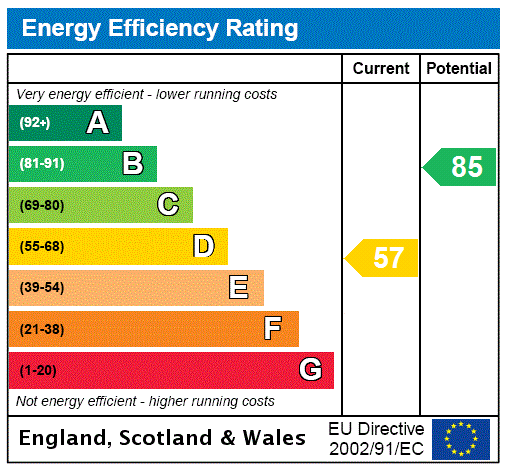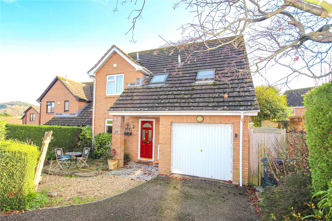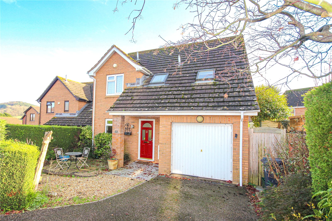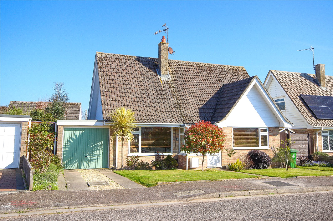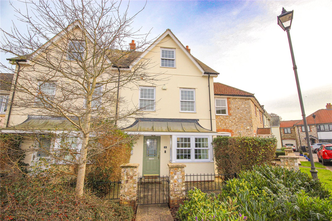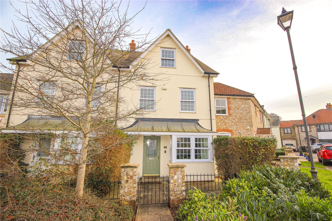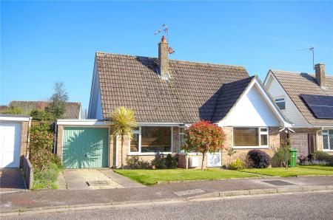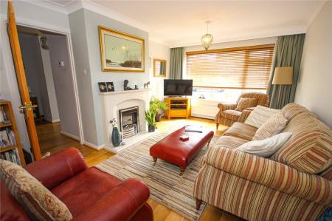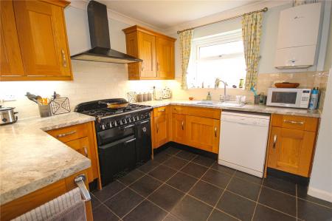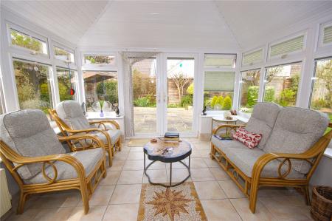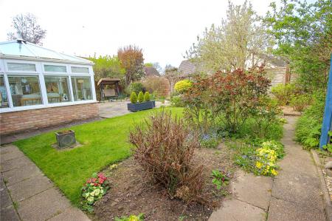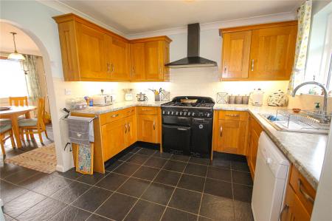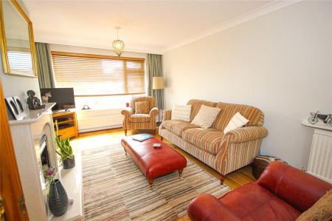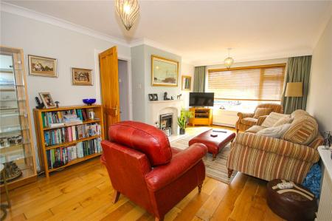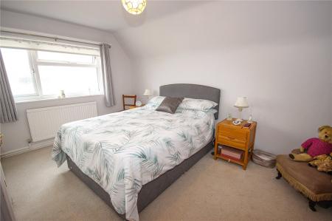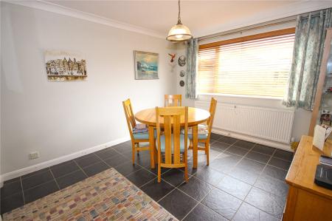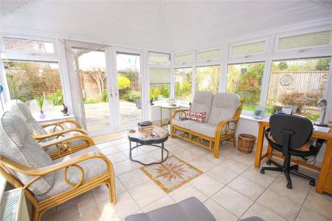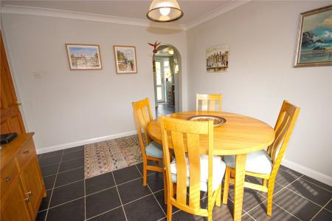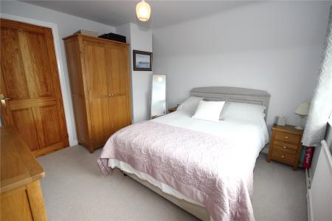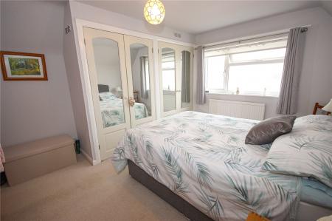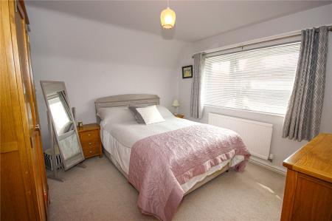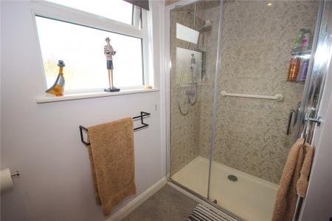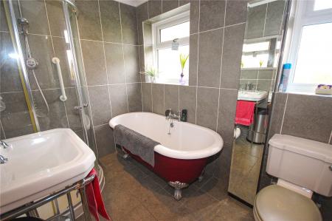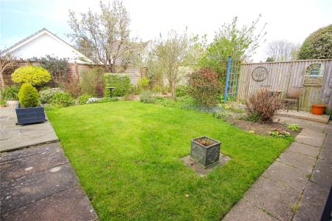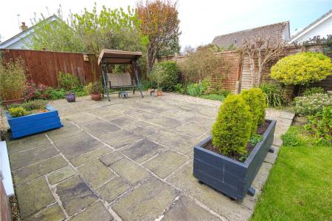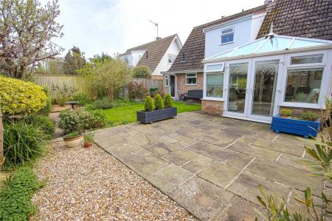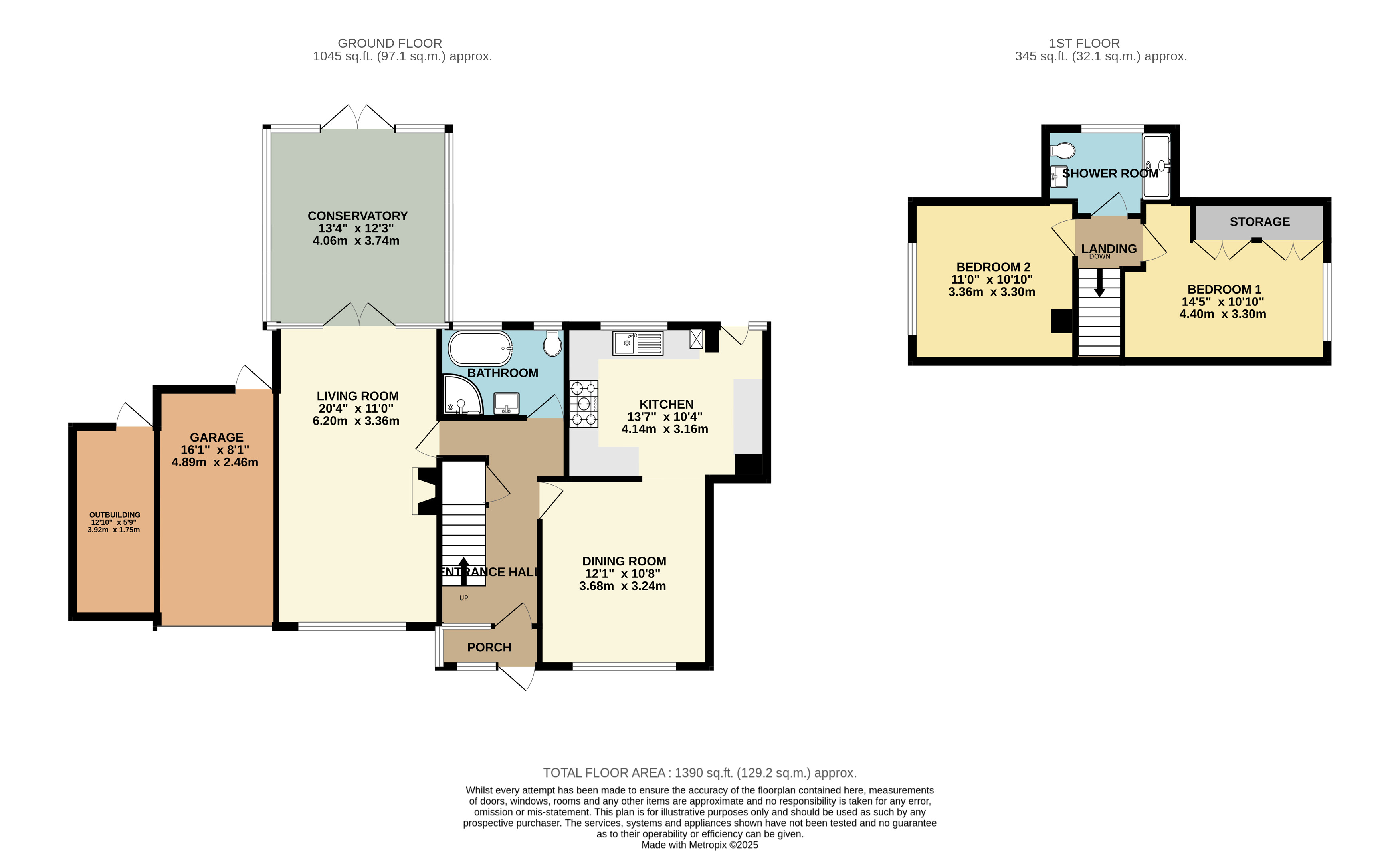- Detached chalet bungalow
- Two double bedrooms
- Two bathrooms
- Spacious living and conservatory
- Attractive rear garden
- Garage, parking & additional workshop
2 Bedroom Detached House for sale in Devon
Spacious detached two-bedroom chalet bungalow situated in a quiet no through cul-de-sac, a short walk from the town centre, beach and local amenities.
16 Scalwell Lane is an attractive detached chalet bungalow situated within a quiet no through road. The property is conveniently located near to the local doctors' surgery, primary school and nursery whilst being a short flat walk to the town, seafront and beach.
The property is spacious throughout with two double bedrooms, and benefits from a sizeable rear garden, alongside parking, garage and additional workshop/storage outbuilding. There is uPVC double glazing and gas central heating.
An external entrance porch leads into the internal composite front door and into the entrance hallway which has wood effect laminate flooring flowing throughout and into the living room.
On the right-hand side is the dining room which has a picture window to the front and a tiled floor which spans into the kitchen through an open archway.
The contemporary kitchen is fully fitted with a range of matching wooden base and wall units, laminate worktops, sink and cream subway tiled splashback. There is a large central Rangemaster stove oven with five burner gas hob and extractor over, freestanding dishwasher and integrated fridge freezer. There is also space and plumbing for a washing machine and tumble dryer. The gas central heating combi boiler is sited in the kitchen and a door leads out to the rear garden.
The spacious living room has a dual aspect with large picture window to the front and doors into the conservatory, alongside a central fireplace with electric fire installed two years ago. Double doors lead out to the conservatory which overlooks the garden and benefits from tiled flooring and a fully lined roof.
Upstairs there are two double bedrooms both of which have access to eaves storage, with bedroom one also benefitting from built in twin wardrobes. There is also a modern shower room which was installed just a few years ago with contemporary suite comprising walk in shower, vanity unit with wash hand basin, WC and heated towel rail.
Outside: The property is set back from the road and benefits from an attractive front garden mainly laid to lawn interspersed with mature flowering shrub borders and a few specimen trees.
There is hardstanding parking for one vehicle in front of the attached garage which has an up and over door, power, light and pedestrian door to the garden. There is an additional attached outbuilding/workshop with pedestrian door.
The attractive and private rear garden has wooden fence borders with perimeters of flowering beds, mature hedges and small trees. To one side is an area of gravel with paved stepping stones which reaches to the rear and then to the other is an area of lawn with flowering beds. Immediately adjacent to the conservatory and central to the garden is a large patio area. A pathway wraps around the garden and to the side of the bungalow to a hardstanding area for bin storage and wooden shed, alongside a pedestrian wooden gate which gives access from the front.
Council Tax: We are advised that this property is in council tax band D. East Devon District council.
Services: We are advised that all mains services are connected.
What3words: ///averages.attaching.magnets
Important Information
- This is a Freehold property.
Property Ref: 224669_STN250043
Similar Properties
Celandine Close, Seaton, Devon, EX12
4 Bedroom Detached House | £425,000
Well-presented, 4-bedroom (1 en-suite), detached house located in a popular cul-de-sac with a level walk to the town and...
4 Bedroom Detached House | Asking Price £425,000
Well-presented, 4-bedroom (1 en-suite), detached house located in a popular cul-de-sac with a level walk to the town and...
2 Bedroom Detached House | Asking Price £425,000
Spacious detached two-bedroom chalet bungalow situated in a quiet no through cul-de-sac, a short walk from the town cent...
Riverdale Orchard, Seaton, Devon, EX12
4 Bedroom Terraced House | £430,000
Attractive and well presented, sizeable 4-bedroom (1-En-Suite) terrace house, situated in a small development of homes w...
4 Bedroom Terraced House | Asking Price £430,000
Attractive and well presented, sizeable 4-bedroom (1-En-Suite) terrace house, situated in a small development of homes w...
3 Bedroom Terraced House | Asking Price £450,000
Charming 3 bedroom, character cottage which has been lovingly restored over the years, located in a delightful location...

Fortnam Smith & Banwell (Seaton)
6 Harbour Road, Seaton, Devon, EX12 2LS
How much is your home worth?
Use our short form to request a valuation of your property.
Request a Valuation
