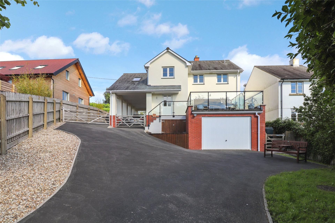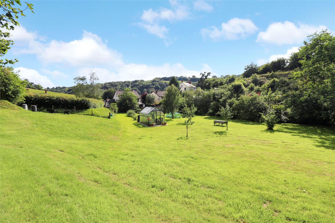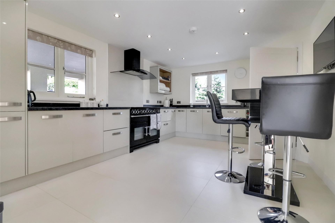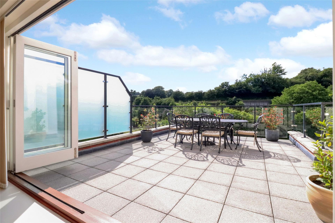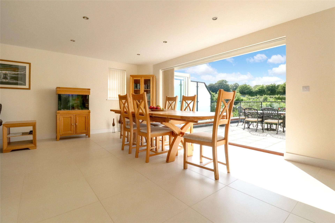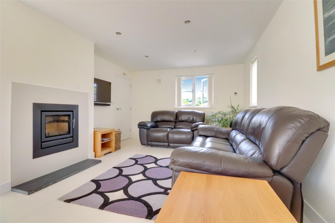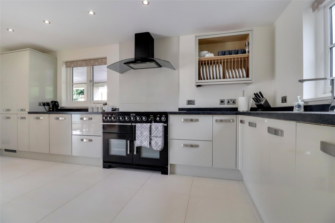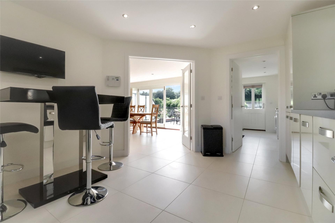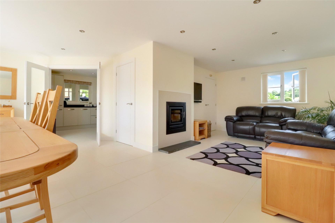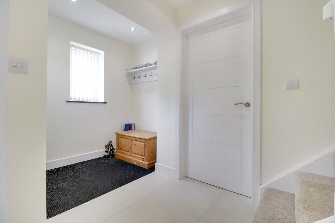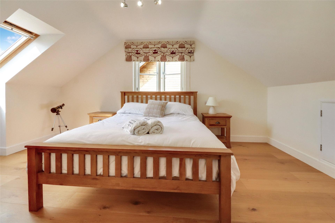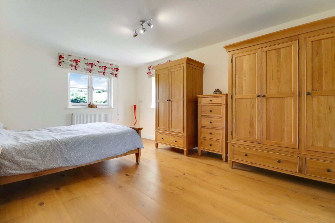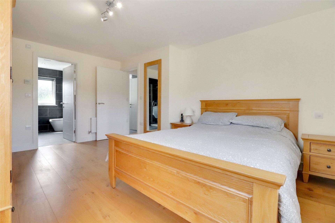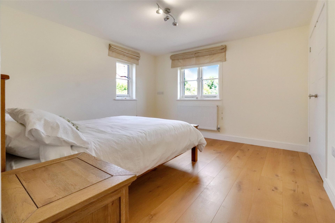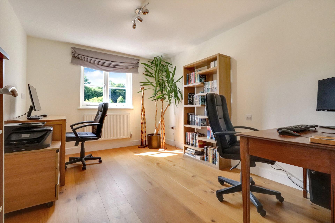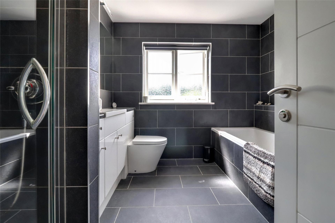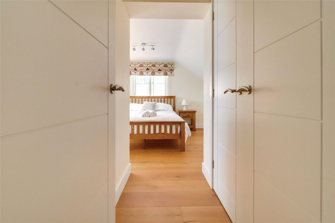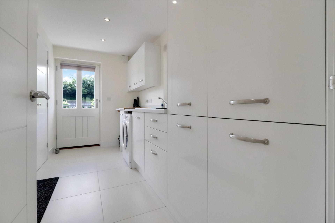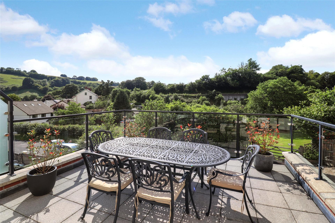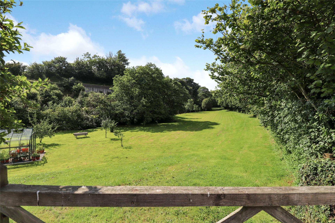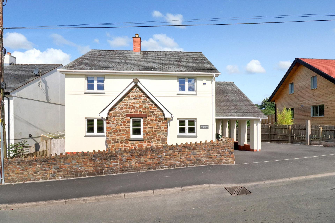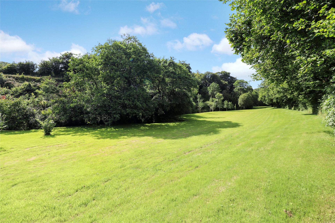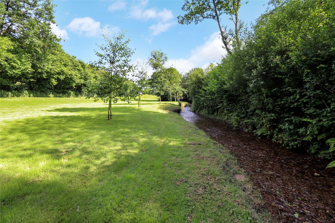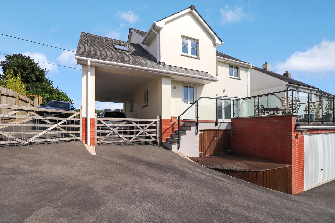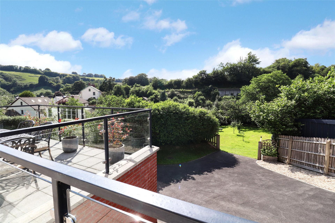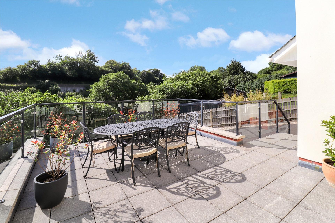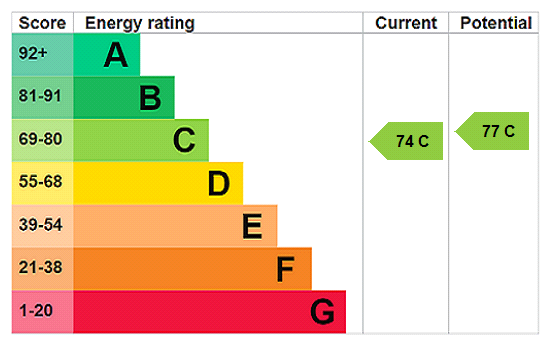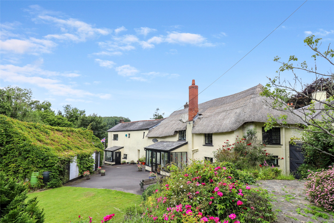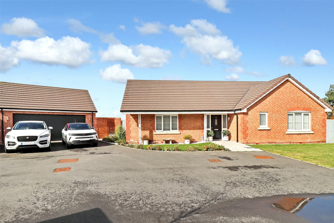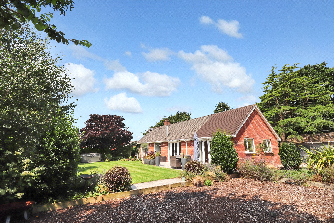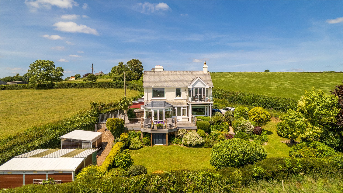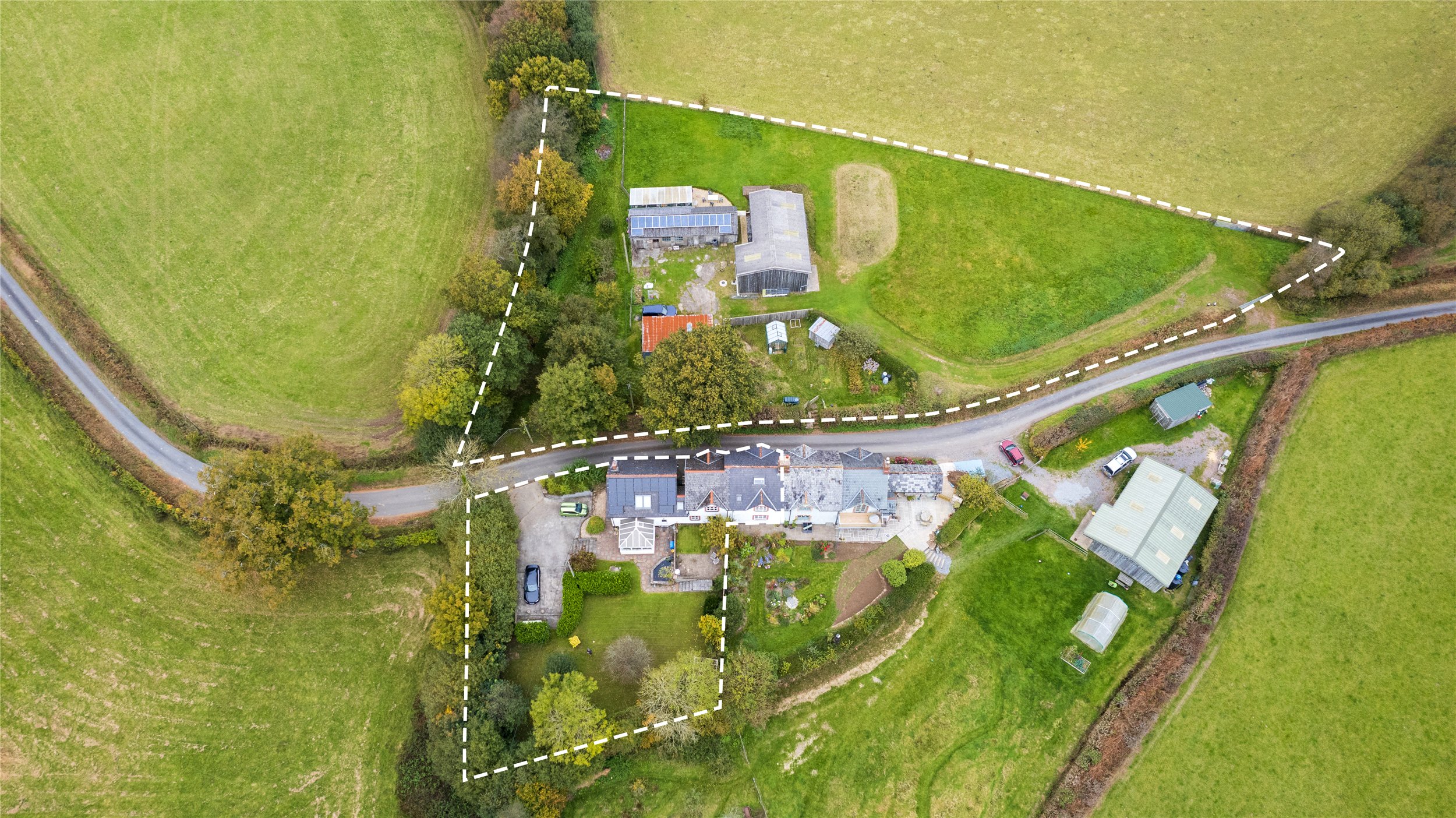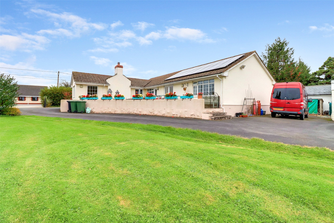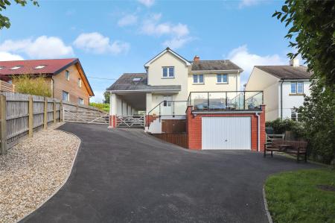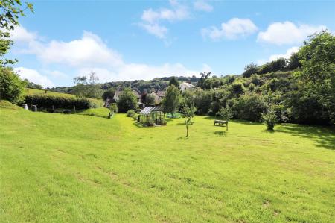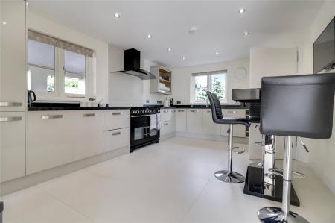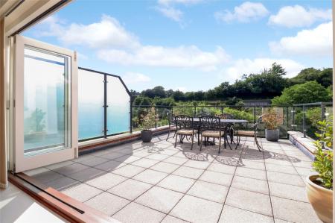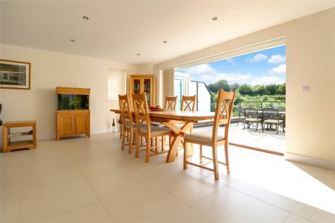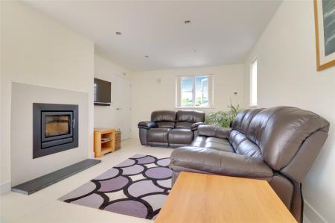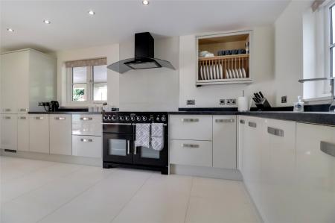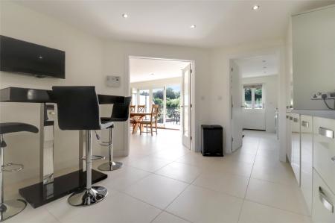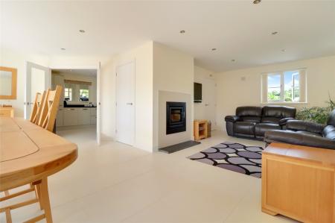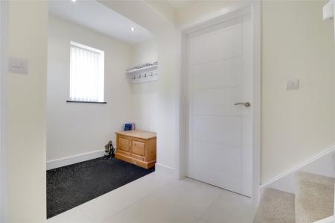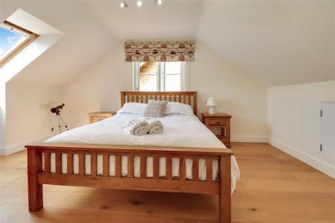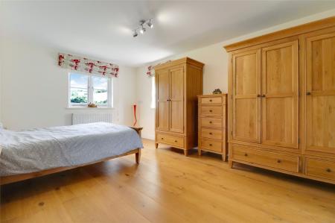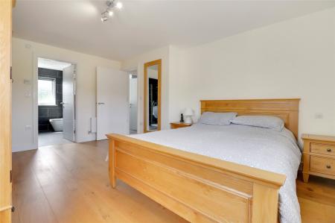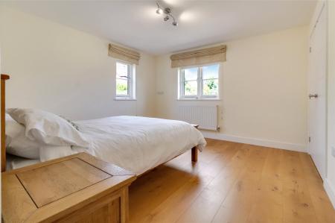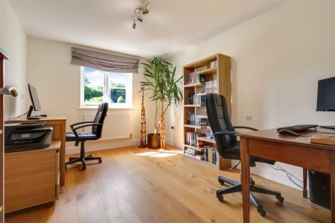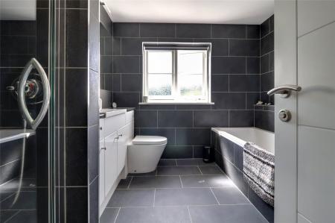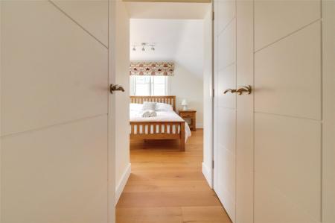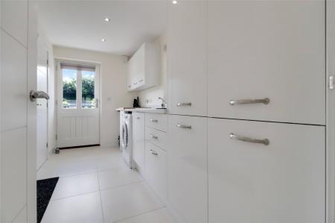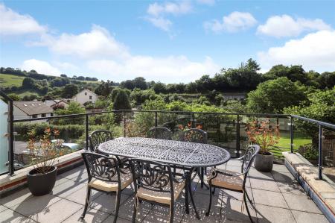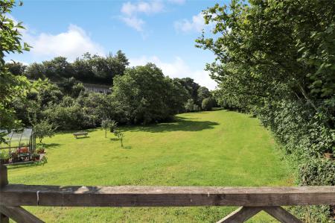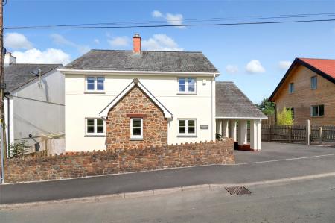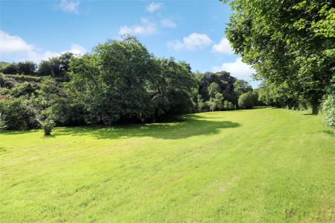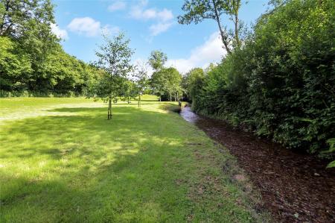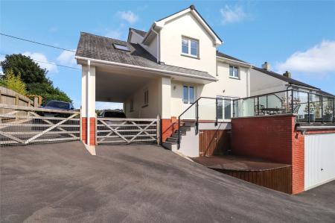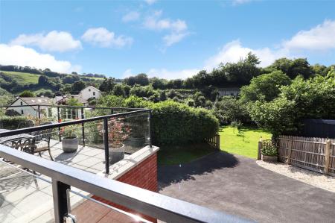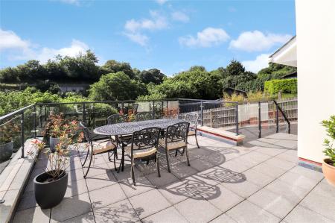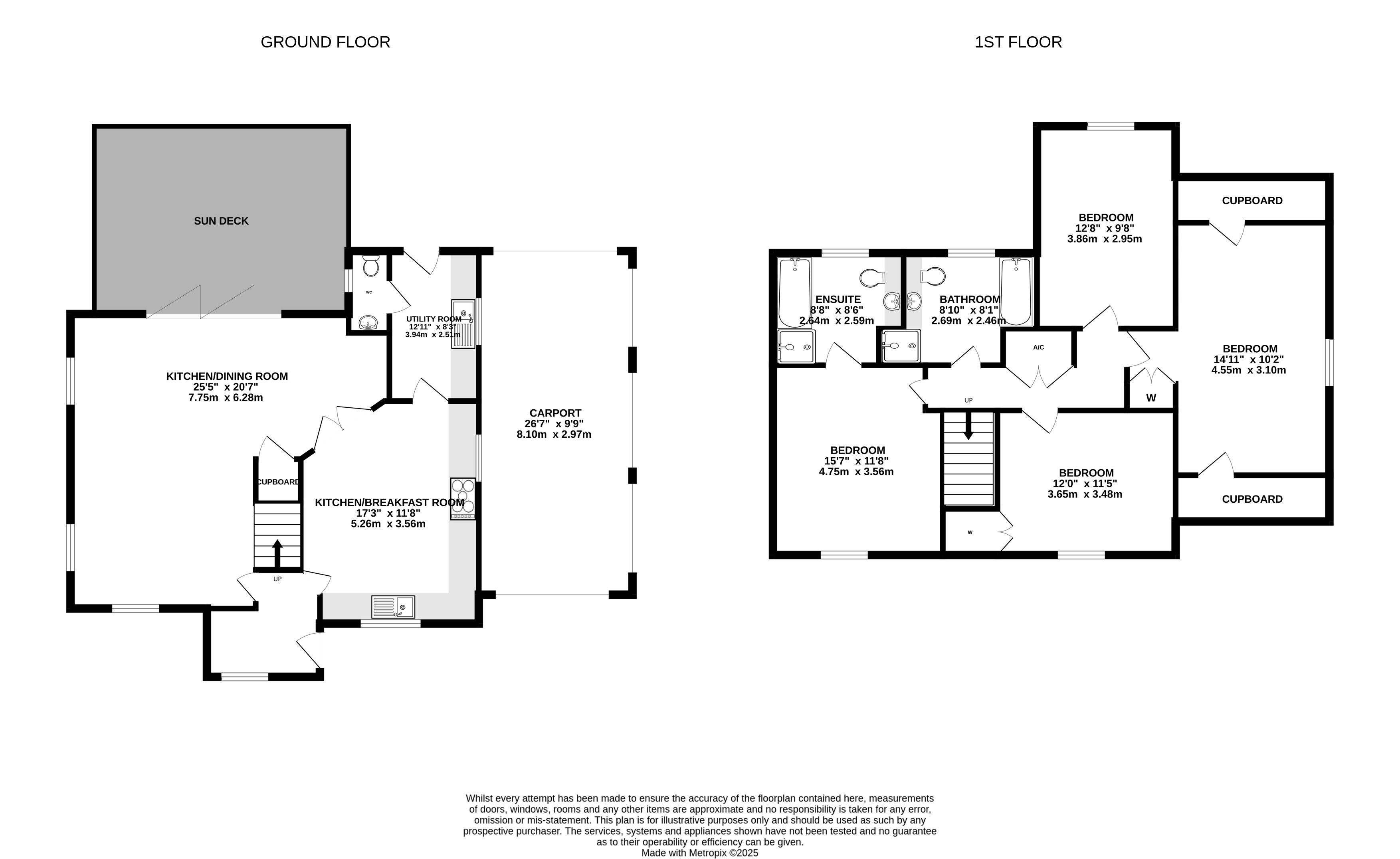- IMMACULATE DETACHED HOME BUILT TO A HIGH SPECIFICATION IN 2014
- BEAUTIFUL OUTLOOK
- SPACIOUS LIVING AREAS WITH RAISED GARDEN TERRACE
- FOUR DOUBLE BEDROOMS
- UNDERFLOOR HEATING TO THE GROUND FLOOR AND BATHROOMS
- DRIVEWAY PARKING AND DOUBLE GARAGE
- ADJOINING TWO ACRE STREAM BORDERED PADDOCK NO ONWARD CHAIN
4 Bedroom Detached House for sale in Devon
IMMACULATE DETACHED HOME BUILT TO A HIGH SPECIFICATION IN 2014
BEAUTIFUL OUTLOOK
SPACIOUS LIVING AREAS WITH RAISED GARDEN TERRACE
FOUR DOUBLE BEDROOMS
UNDERFLOOR HEATING TO THE GROUND FLOOR AND BATHROOMS
DRIVEWAY PARKING AND DOUBLE GARAGE
ADJOINING TWO ACRE STREAM BORDERED PADDOCK NO ONWARD CHAIN
Broomhill House is an immaculately presented four bedroom detached property, offering generous and versatile accommodation in a superb position on the edge of the sought-after North Devon village of Brayford. Set within a spacious plot including an adjoining paddock bordered by a stream—this exceptional home enjoys stunning views across the valley and is offered to the market with no onward chain.
A spacious entrance hall welcomes you into the home, with doors leading to all principal rooms and stairs rising to the first floor. To the right is the superbly appointed kitchen, featuring matching wall and base units, integrated dishwasher and fridge freezer, a freestanding Rangemaster double cooker, and a central breakfast island. Off the kitchen is a useful utility room with additional storage, space and plumbing for white goods, and a door to the rear garden. A ground floor cloakroom with WC and wash hand basin is also accessed via the utility room.
Double doors from the kitchen lead into an impressive open-plan living, dining, and family space. This expansive area is flooded with natural light and enjoys a seamless connection to the outdoors via bi-folding doors that open onto a raised terrace—perfect for entertaining or relaxing while taking in the spectacular valley views. A wood-burning stove inset into the chimney breast is the focal point of the cosy living area, ideal for winter evenings. A door from this space leads back to the main hallway, ensuring a smooth and practical flow throughout the ground floor.
Upstairs, the master bedroom is generously proportioned and enjoys lovely views, along with a stylish en-suite bathroom featuring a bath, separate shower, WC, and vanity unit with wash hand basin. Bedroom two is another spacious double with dual aspect windows and fitted wardrobes, while bedroom three also offers ample space, fitted wardrobes, and useful eaves storage. Bedroom four, currently used as a home office, is also a comfortable double room. The family bathroom is equally well-appointed, comprising a bath, separate shower, WC, and a vanity unit with wash hand basin—ideal for family living or guests. The first floor benefits from engineered oak flooring throughout the landing and bedrooms, while both bathrooms feature tiled floors with underfloor heating.
Externally, the property is equally impressive. To the side is two large driveways providing parking for multiple vehicles, one side covered by a car port, with further parking and a double garage located at the rear, accessed via a five-bar gate. A raised terrace with glass balustrades extends from the rear of the property, creating a fantastic outdoor living area with far-reaching views.
One of the standout features of Broomhill House is the adjoining paddock, which spans approximately just under two acres. Beautifully maintained by the current owners, it includes a large greenhouse, raised vegetable beds, and extensive lawned areas bordered by a stream. This idyllic space offers exceptional privacy and tranquillity, as well as endless potential for a variety of lifestyle uses.
Services: Mains water, electricity and drainage. Oil fired central heating.
We encourage you to check before viewing a property the potential broadband speeds and mobile signal coverage. You can do so by visiting OFCOM
Tenure: Freehold
Council Tax: NDDC - E
Viewing Strictly by appointment with the sole selling agent Fine and Country South Molton.
EPC: C
From South Molton square, proceed to the Aller Cross Roundabout and go straight across sign posted to Brayford and Blackmoor Gate. Follow this road for 4 miles and upon entering
Brayford take the right hand turning down the hill into the village. Continue along and take
the next left, follow on up the hill and the property can be found on your left hand side opposite the car park for the Methodist Church.
Important Information
- This is a Freehold property.
Property Ref: 55885_SOU250138
Similar Properties
5 Bedroom Detached House | £595,000
A rare opportunity to acquire a historically significant and beautiful Grade II listed detached Devon longhouse, constru...
Granite Close, South Molton, Devon
3 Bedroom Detached Bungalow | Guide Price £575,000
Positioned in one of the most desirable locations on this development is this fantastic three bedroom detached bungalow...
Nadder Lane, South Molton, Devon
4 Bedroom Detached Bungalow | Guide Price £575,000
Westmead is a beautifully presented and generously proportioned four double bedroom home, ideally situated on the outski...
Cobbaton, Chittlehampton, Umberleigh
3 Bedroom Detached House | £650,000
Set in an unspoilt and peaceful rural location with no immediate neighbours, Oatlands is a superbly presented 1930s deta...
4 Bedroom Semi-Detached House | Guide Price £650,000
Middle Port Cottage is a deceptively spacious 4/5 bedroom property positioned in a rural yet accessible location on the...
Chittlehamholt, Umberleigh, Devon
4 Bedroom Detached Bungalow | £650,000
Standing on a large level site in the very heart of this quiet and very popular village a highly individual and exceptio...

Webbers South Molton (South Molton)
South Molton, Devon, EX36 3AQ
How much is your home worth?
Use our short form to request a valuation of your property.
Request a Valuation
