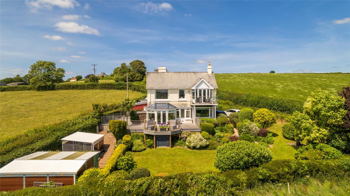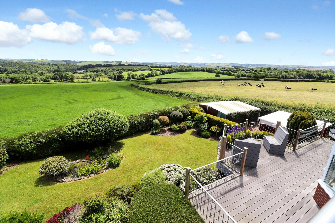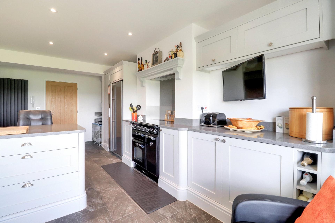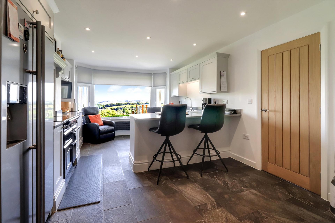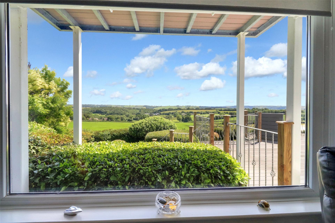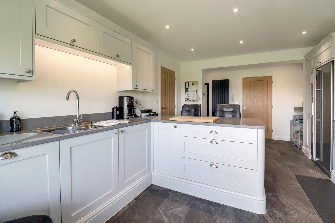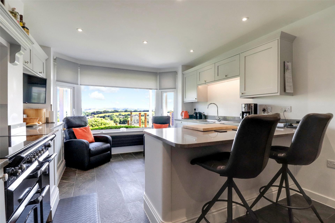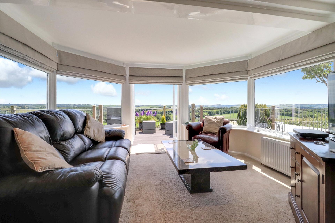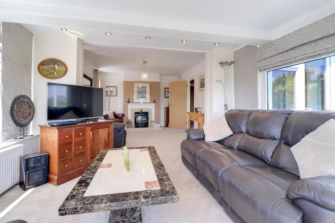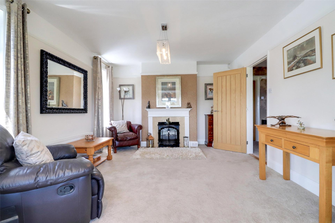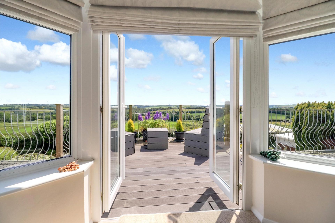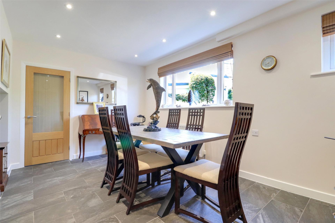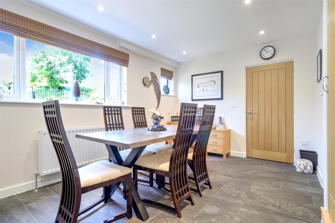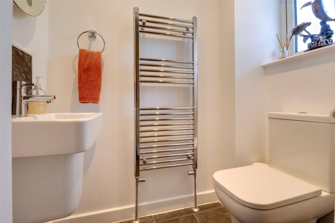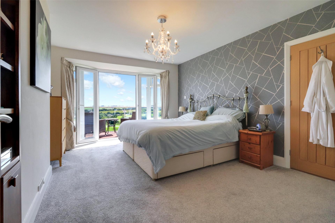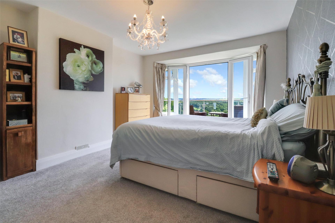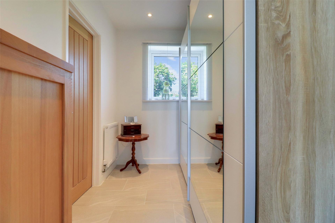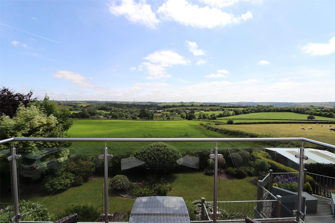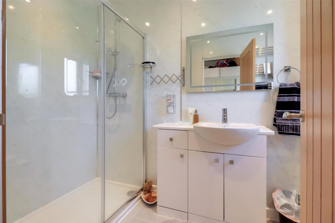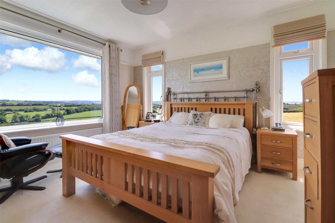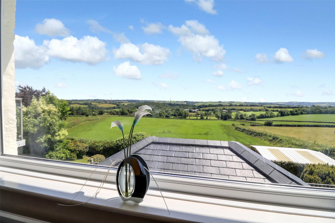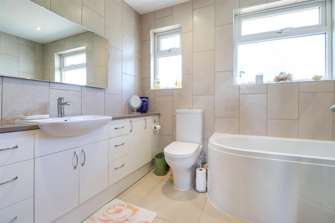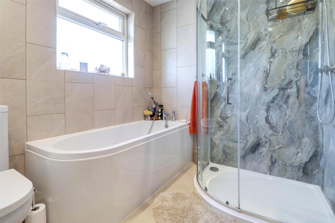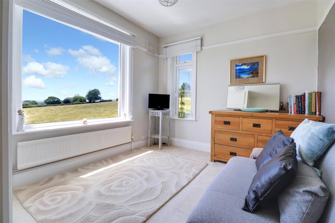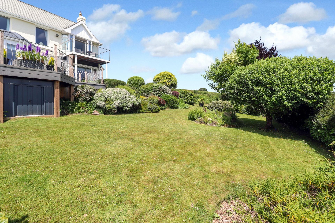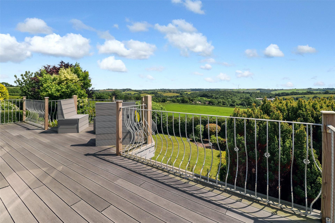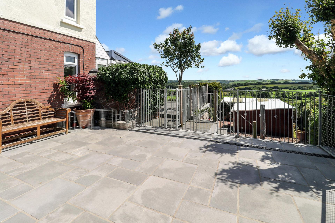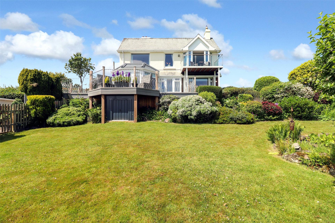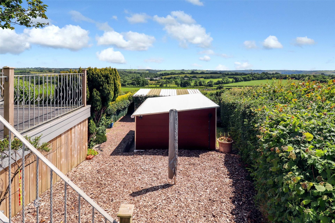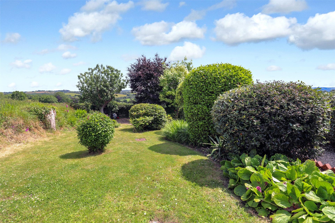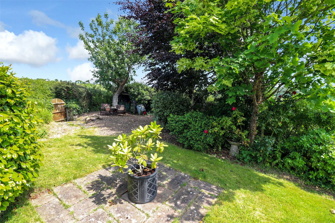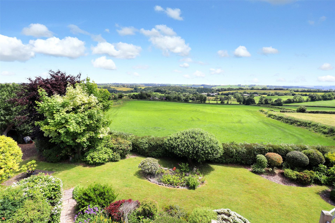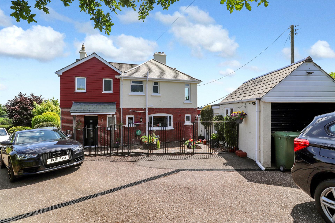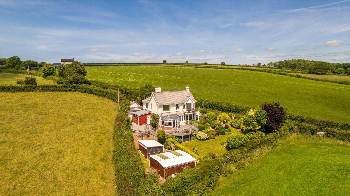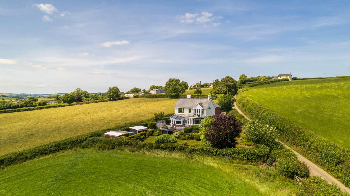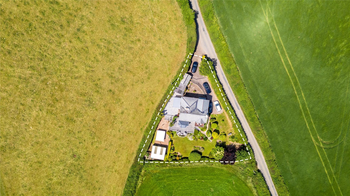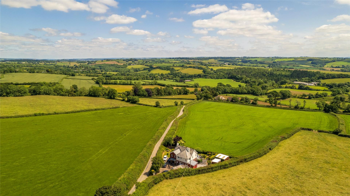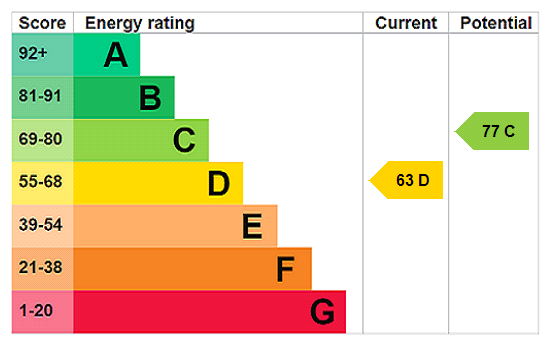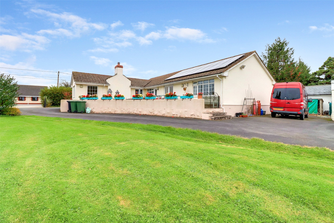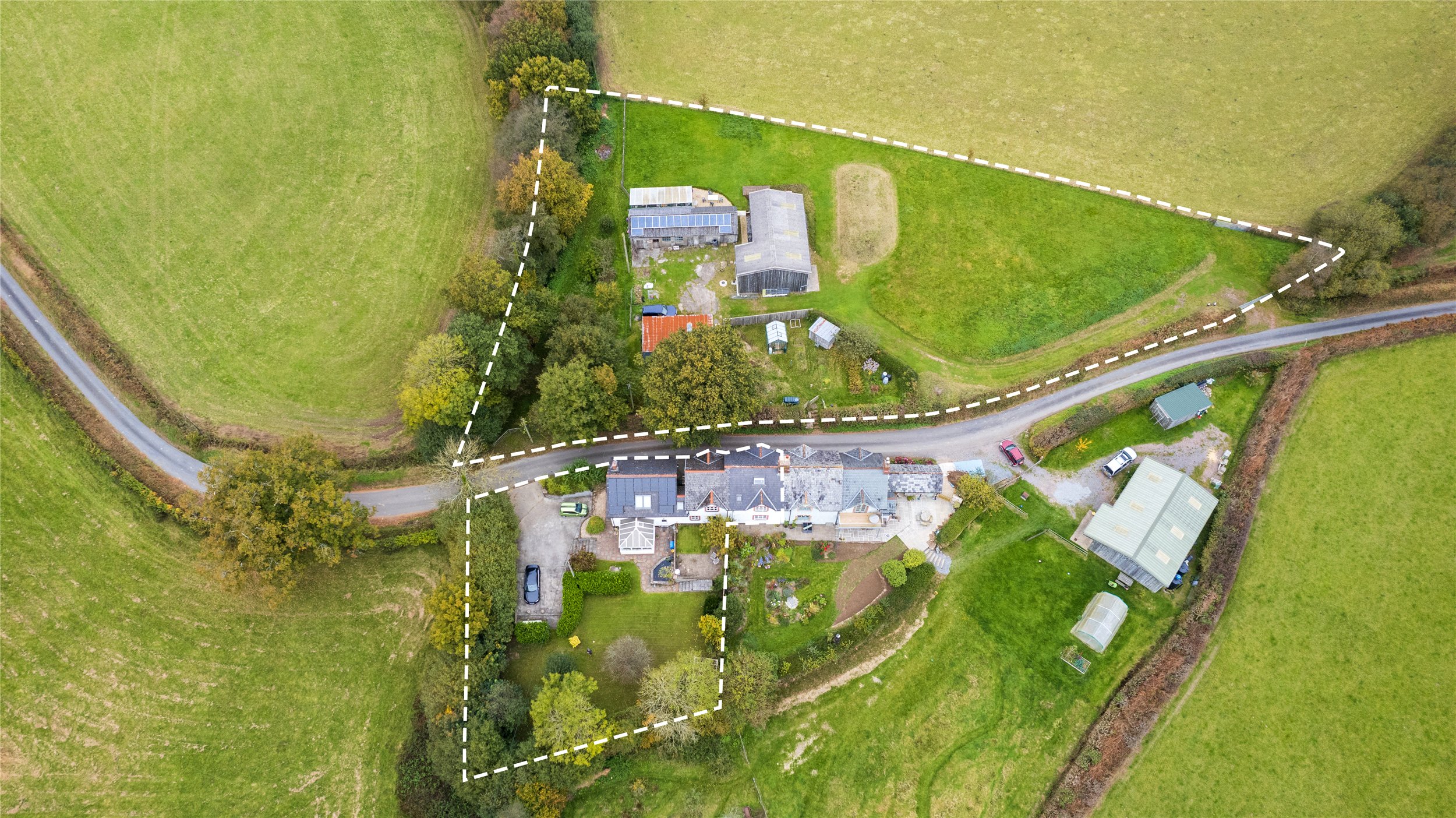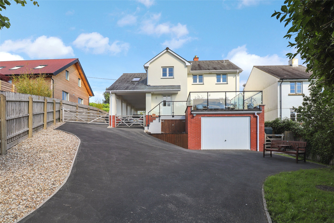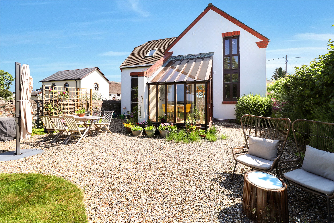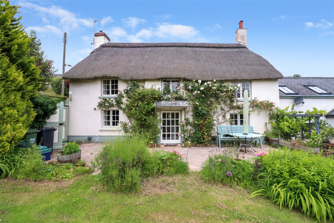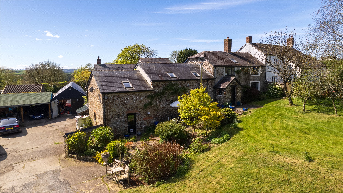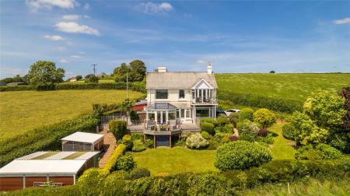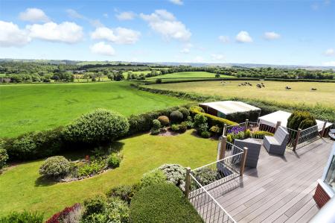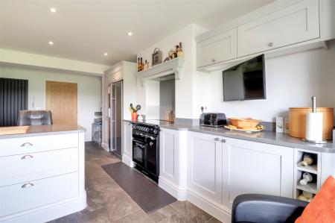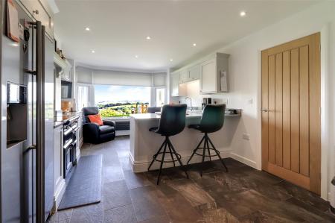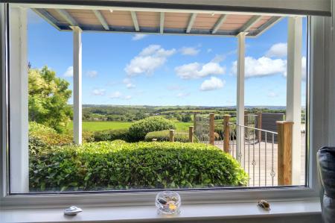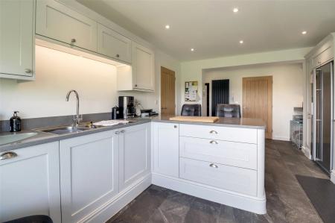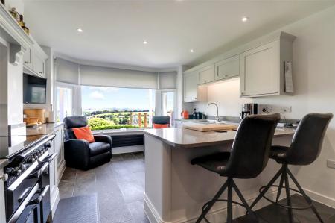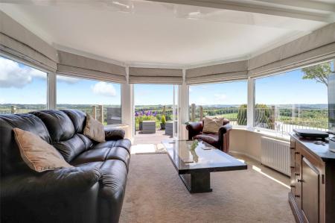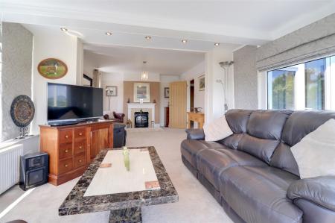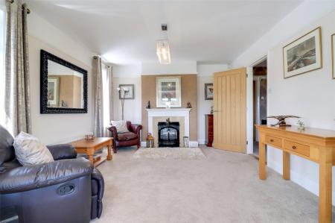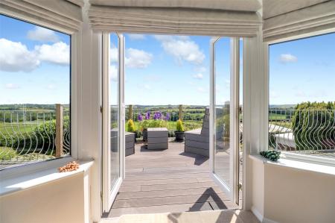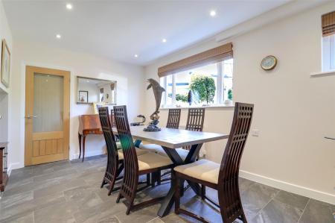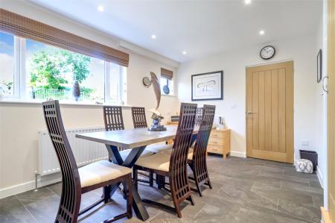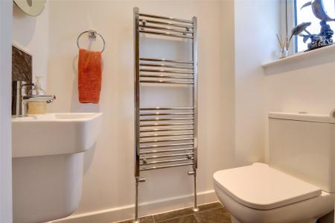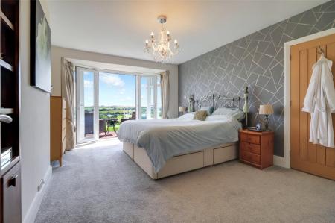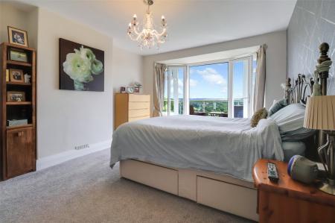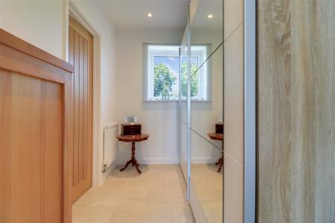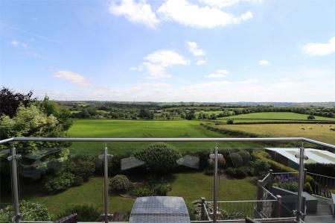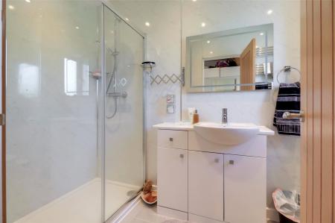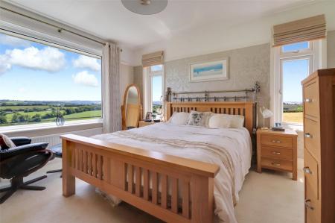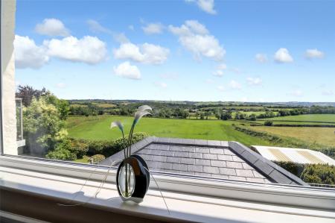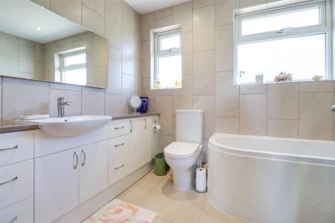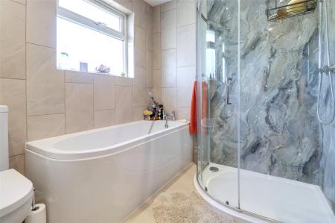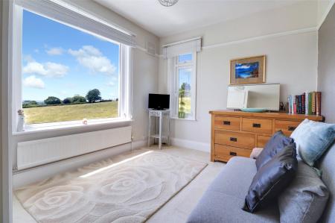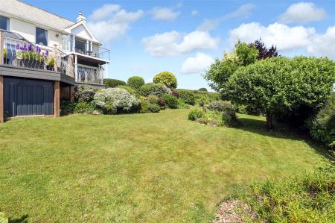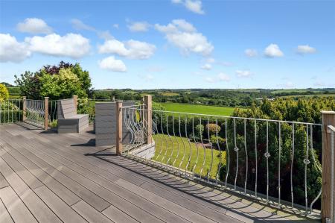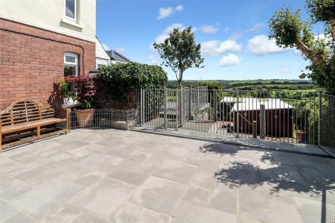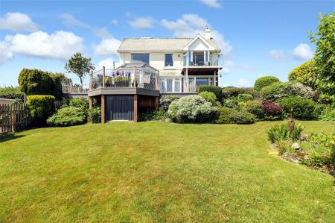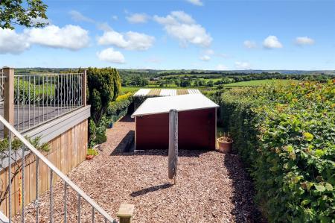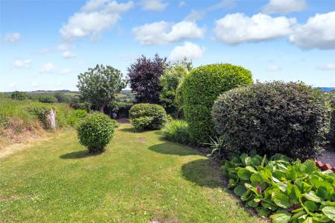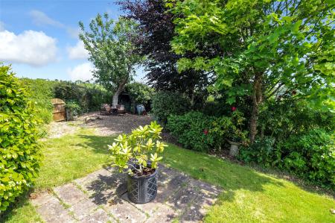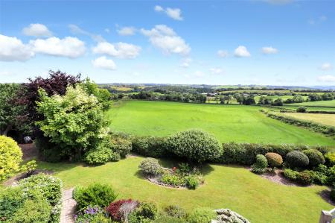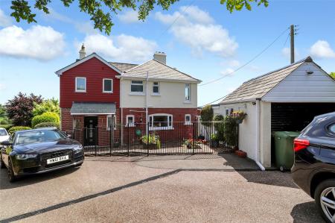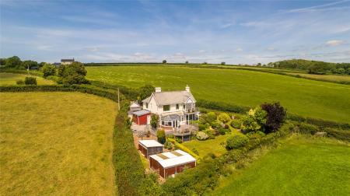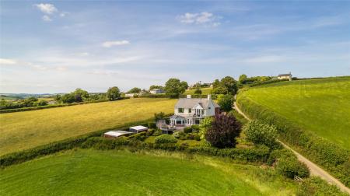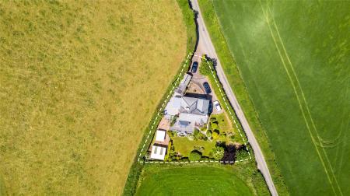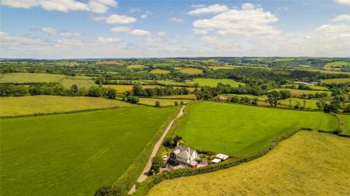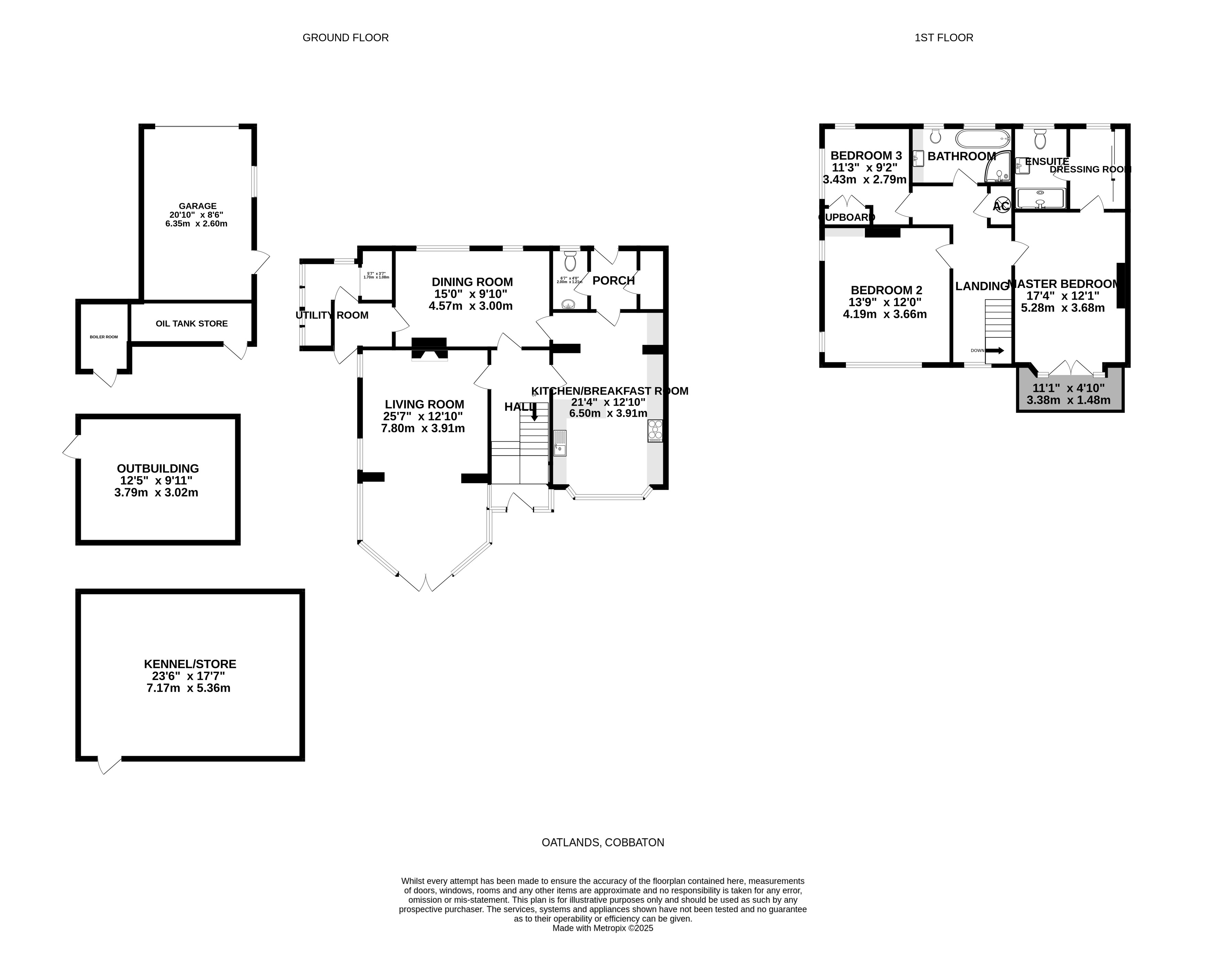- PANORAMIC COUNTRYSIDE VIEWS
- RURAL YET ACCESSIBLE LOCATION
- IMMACULATE DECORATIVE ORDER
- MASTER BEDROOM WITH BALCONY
- THREE DOUBLE BEDROOMS
- DRESSING ROOM AND EN-SUITE
- NO NEAR NEIGHBOURS
- GARAGE AND OUTBUILDINGS
- GATED ELECTRIC DRIVEWAY WITH PARKING FOR MULTIPLE VEHICLES
3 Bedroom Detached House for sale in Umberleigh
PANORAMIC COUNTRYSIDE VIEWS
RURAL YET ACCESSIBLE LOCATION
IMMACULATE DECORATIVE ORDER
MASTER BEDROOM WITH BALCONY
THREE DOUBLE BEDROOMS
DRESSING ROOM AND EN-SUITE
NO NEAR NEIGHBOURS
GARAGE AND OUTBUILDINGS
GATED ELECTRIC DRIVEWAY WITH PARKING FOR MULTIPLE VEHICLES
Set in an unspoilt and peaceful rural location with no immediate neighbours, Oatlands is a superbly presented 1930s detached residence offering spacious accommodation, extensive outdoor space, and truly outstanding views across rolling countryside. The home enjoys a large, south-facing garden and combines period charm with modern upgrades throughout.
The property is accessed via a private electric gated driveway, leading to ample parking, a detached garage, and additional outbuildings. A welcoming entrance porch with a storage cupboard and ground-floor cloakroom leads into the heart of the home.
The beautifully appointed kitchen/breakfast room is a highlight, boasting far-reaching views to the rear that instantly capture your attention. Fitted with modern wall and base units, the kitchen includes an integrated dishwasher, freestanding cooker, and a stylish Silestone Quartz-topped half island with breakfast bar — perfect for socialising or family dining.
From the kitchen, a door opens into the spacious dining room, which overlooks the front of the property. This flexible space could easily serve as a fourth bedroom if required. Beyond, there’s access to a rear porch and a generously sized utility room, which opens out onto a side terrace.
A central hallway connects the main living areas and features stairs to the first floor.
Off the hallway, you'll find the impressive living room — a light-filled space enhanced by multiple windows and a feature fireplace with an electric fire. At the far end, double doors open onto a raised decked terrace, framing spectacular panoramic countryside views.
From the inner hallway, there is also access to a further porch area leading directly to the raised deck — ideal for enjoying the garden and surrounding landscape.
On the first floor, the property offers three double bedrooms. The master suite is a standout feature: a large double room with double doors opening onto a private balcony where uninterrupted, sweeping views can be fully appreciated. The master also includes a dressing area with fitted wardrobes and a luxurious en-suite shower room with double shower, WC, and washbasin.
Bedroom three is a comfortable small double or a generous single room, also benefitting from a beautiful rural outlook. The family bathroom is stylishly fitted, featuring a full-length vanity unit with excellent storage, WC, bath, and a separate walk-in corner shower.
Externally, Oatlands continues to impress. The electric gated driveway provides ample parking and leads to a detached garage with an adjoining oil tank storage housing and separate boiler room
The rear garden is attractively landscaped across two levels. From the house, you step out onto a large composite decked terrace, ideal for outdoor dining and entertaining, with sweeping views as your backdrop. Steps lead down to a lawned lower garden, bordered by mature trees and shrubs. Beneath the deck, there’s a useful storage shed.
A gate from the lower garden opens into an enclosed area featuring two powered outbuildings — one with water supply — currently used as kennels and a grooming room. These versatile spaces could be adapted for use as home offices or studios.
Steps from here lead back up to the enclosed side patio and around to the front of the property.
Oatlands has been thoughtfully improved and remodelled by the current owners to create a stylish, comfortable, and highly functional rural home. With generous living space, extensive gardens, and some of the most impressive countryside views in the area, this exceptional property offers the perfect blend of seclusion, character, and modern convenience — all within easy reach of local amenities.
Services Mains water and electricity. Private Drainage. Oil fired central heating.
We encourage you to check before viewing a property the potential broadband speeds and mobile signal coverage.
You can do so by visiting OFCOM
NB: The septic tank has not been surveyed to confirm if it is compliant with modern regulations.
Tenure Freehold
Council Tax: NDDC - Band F
From our office leave the Square via Barnstaple Street and take the first left turn into West Street signed Umberleigh (B3227). After 5 miles turn right at Homedown Cross As you rise the hill towards Cobbaton, passing a bungalow called Cragside (with a flag pole) on the left, 'Oatlands' is the first house on the left
Important Information
- This is a Freehold property.
Property Ref: 55885_SML250014
Similar Properties
Chittlehamholt, Umberleigh, Devon
4 Bedroom Detached Bungalow | £650,000
Standing on a large level site in the very heart of this quiet and very popular village a highly individual and exceptio...
4 Bedroom Semi-Detached House | Guide Price £650,000
Middle Port Cottage is a deceptively spacious 4/5 bedroom property positioned in a rural yet accessible location on the...
4 Bedroom Detached House | Offers Over £600,000
Broomhill House is an immaculately presented four bedroom detached property, offering generous and versatile accommodati...
Chittlehamholt, Umberleigh, Devon
3 Bedroom Detached House | £675,000
Chapel House is an impressive and individual detached home, ideally situated in the centre of the sought-after North Dev...
East Street, North Molton, South Molton
3 Bedroom Detached House | £680,000
Lane End Cottage is a beautifully presented Grade II listed property, situated on the edge of the sought-after village o...
4 Bedroom House | £700,000
PLEASE CLICK TO WATCH OUR PROFESSIONAL DRONE AND VIDEO TOUR!Experience the epitome of country living on the outskirts of...

Webbers South Molton (South Molton)
South Molton, Devon, EX36 3AQ
How much is your home worth?
Use our short form to request a valuation of your property.
Request a Valuation
