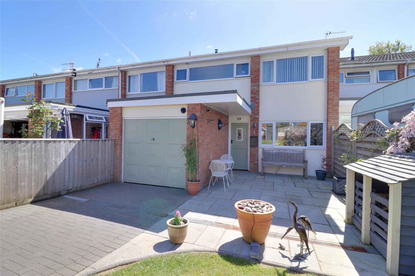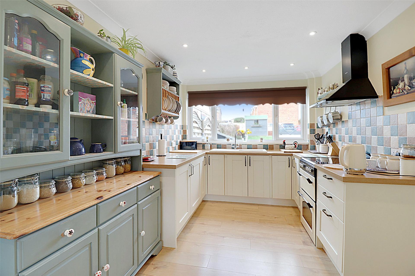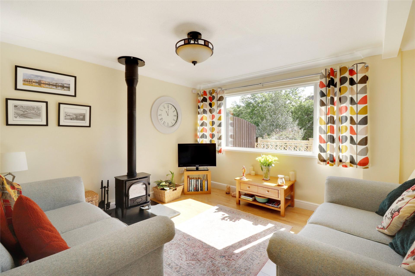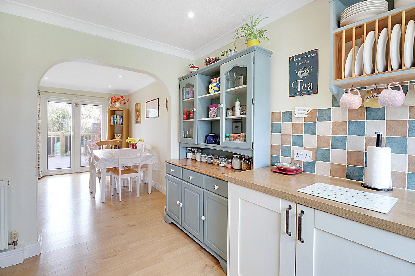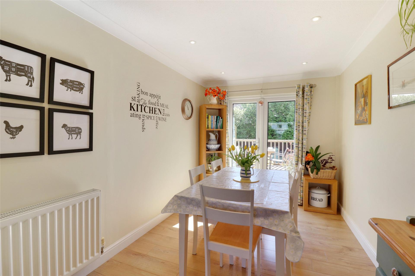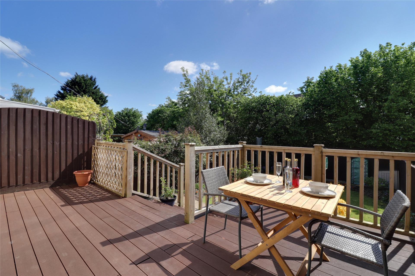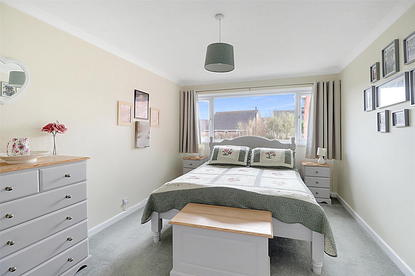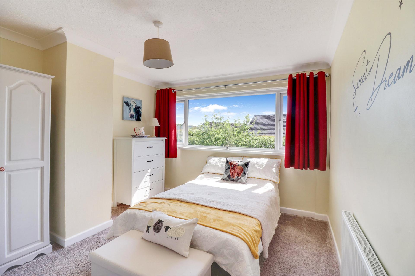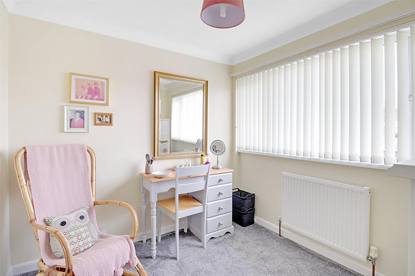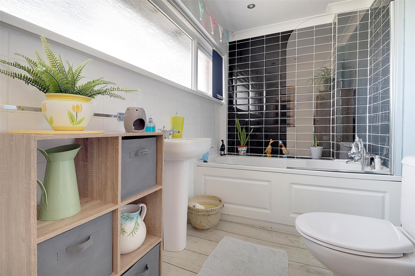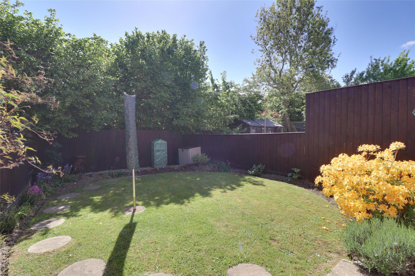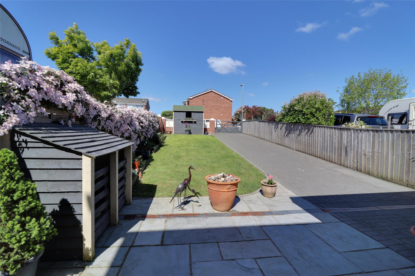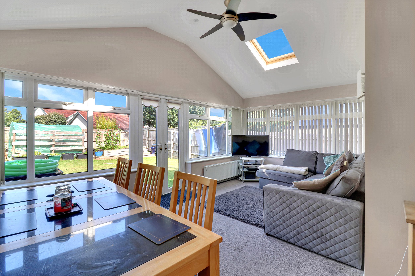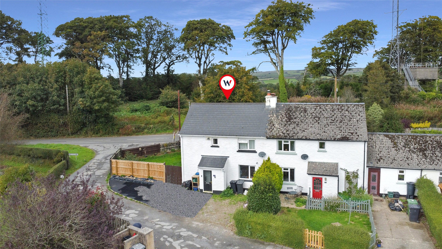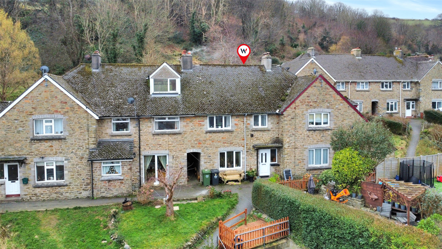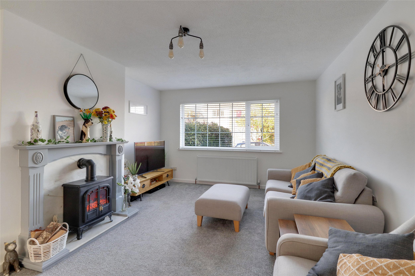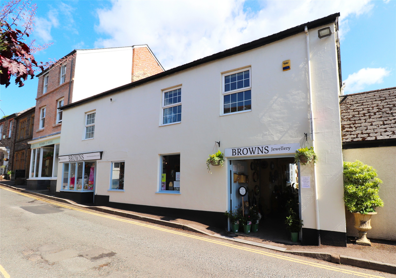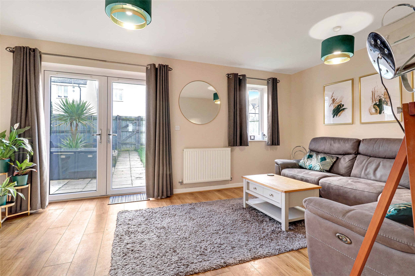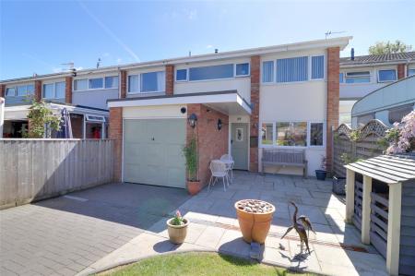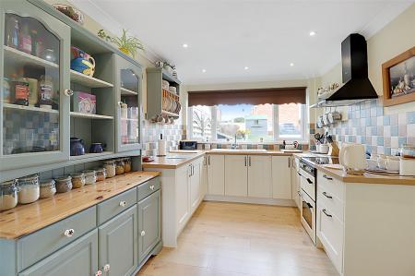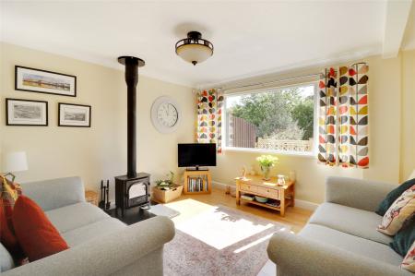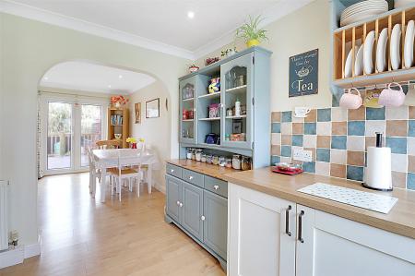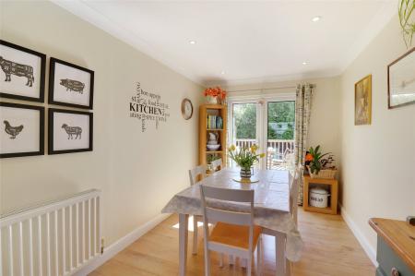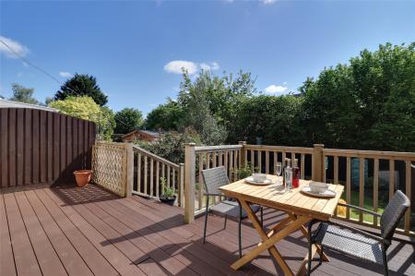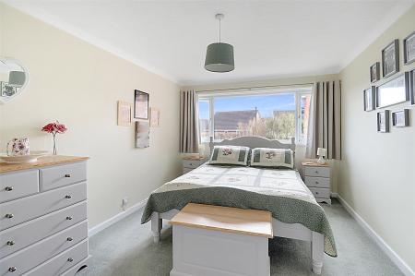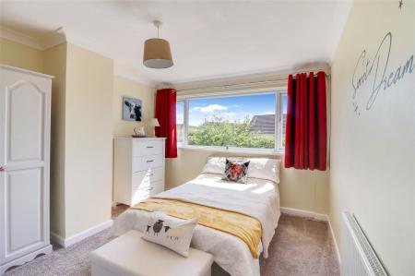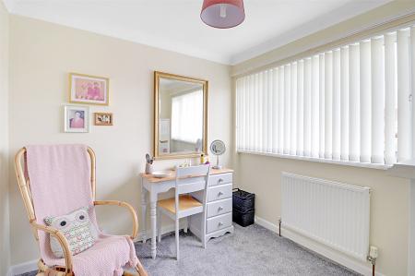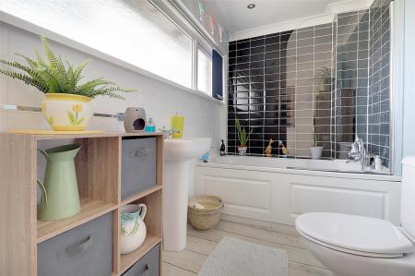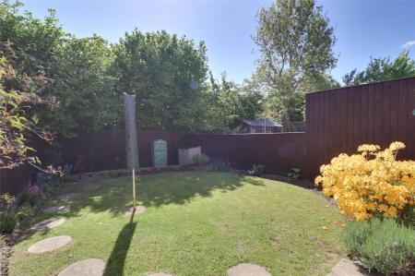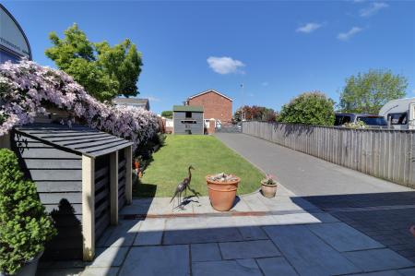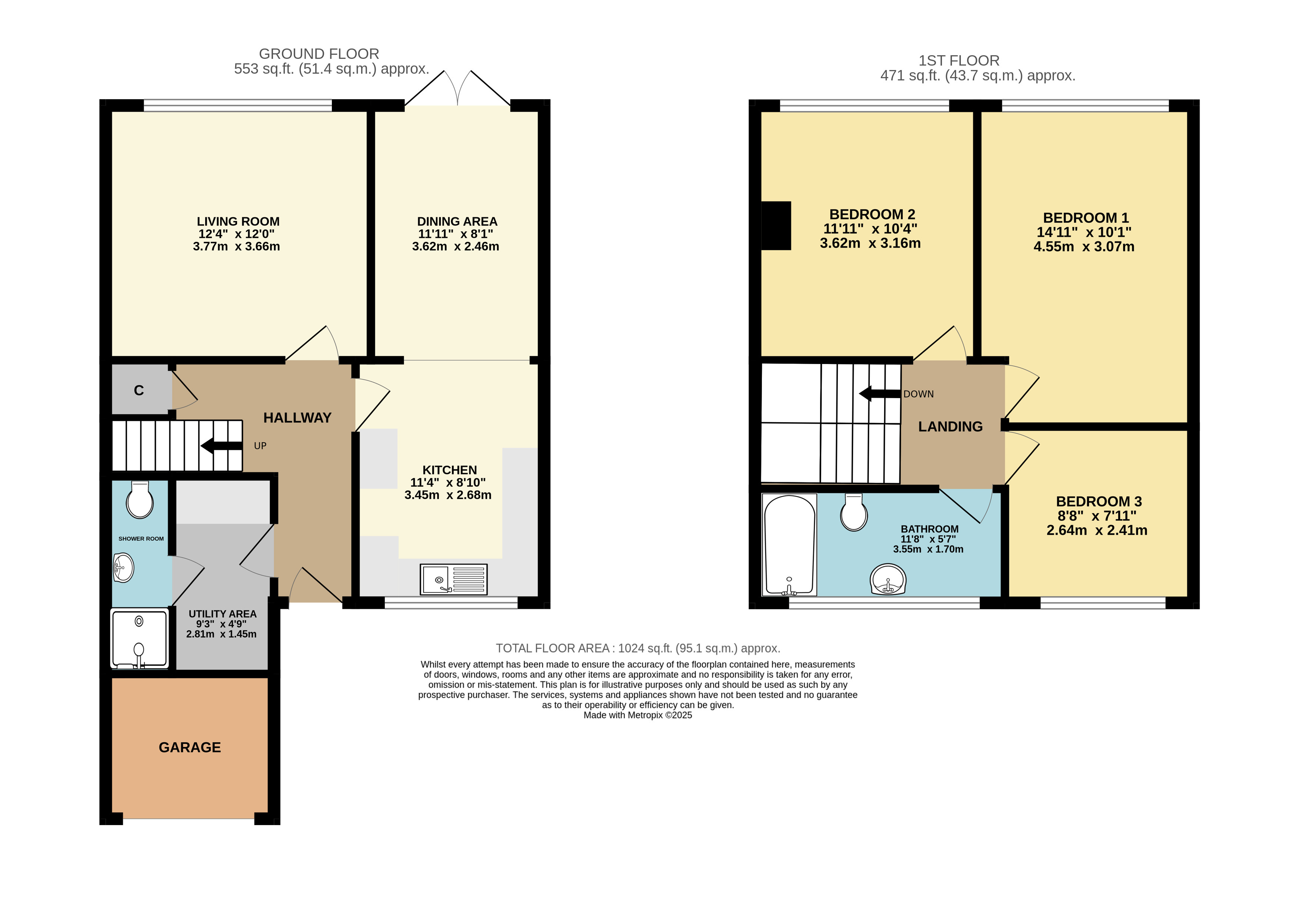- SPACIOUS KITCHEN/DINER
- LOUNGE WITH WOOD BURNER
- 3 BEDROOMS
- UPVC DOUBLE GLAZING
- GAS CENTRAL HEATING
- GROUND FLOOR SHOWER ROOM
- DIRVEWAY PARKING FOR SEVERAL VEHICLES
- GARDENS TO THE FRONT AND REAR
3 Bedroom Terraced House for sale in Devon
SPACIOUS KITCHEN/DINER
LOUNGE WITH WOOD BURNER
3 BEDROOMS
UPVC DOUBLE GLAZING
GAS CENTRAL HEATING
GROUND FLOOR SHOWER ROOM
DIRVEWAY PARKING FOR SEVERAL VEHICLES
GARDENS TO THE FRONT AND REAR
Located in a sought-after area in Newport, is this 3 bedroom family home. The property is approached via a well-kept front garden with driveway parking for multiple vehicles, creating a welcoming first impression.
Upon entering, the hallway leads to a modern fitted kitchen overlooking the front elevation, offering a good range of cupboard and work space. Flowing into the dining area, this space can accommodate a good-sized table and enjoys patio doors that open onto the rear garden. The light and airy lounge provides a comfortable space to relax, enhanced by a wood burner that adds character and warmth.
Part of the garage has been converted into a useful utility area and a shower room, adding functionality while retaining valuable storage space.
Upstairs, there are two spacious double bedrooms and a well-proportioned single bedroom. The family bathroom is fitted with a three-piece suite.
Outside to the front of the property features a lawned area alongside driveway parking for several vehicles, with access to the remaining portion of the garage, ideal for storage. The rear garden features a raised decking area perfect for outdoor dining, with steps leading down to a level lawn ideal for children's play or gardening enthusiasts.
Situated in Newport, this property enjoys a prime location close to local amenities and reputable schools, making it an ideal choice for families or those seeking a balanced lifestyle. Early viewing is highly recommended to appreciate all it has to offer.
Entrance Hall
Kitchen Area 11'4" x 8'10" (3.45m x 2.7m).
Dining Area 11'11" x 8'1" (3.63m x 2.46m).
Living Room 12'4" x 12' (3.76m x 3.66m).
Utility Area 9'3" x 4'8" (2.82m x 1.42m).
Shower Room 9'2" x 2'6" (2.8m x 0.76m).
First Floor Landing
Bedroom 1 14'11" x 10'1" max (4.55m x 3.07m max).
Bedroom 2 11'10" x 10'4" (3.6m x 3.15m).
Bedroom 3 8'8" x 7'11" (2.64m x 2.41m).
Bathroom 11'8" x 5'7" (3.56m x 1.7m).
Garage Storage 8'1" x 6'9" (2.46m x 2.06m).
Tenure Freehold
Services All mains services connected
Viewing Strictly by appointment with the sole selling agent
Council Tax Band C - North Devon District Council
Rental Income Based on these details, our Lettings & Property Management Department suggest an achievable gross monthly rental income of £925 to £975 subject to any necessary works and legal requirements (correct at February 2025). This is a guide only and should not be relied upon for mortgage or finance purposes. Rental values can change and a formal valuation will be required to provide a precise market appraisal. Purchasers should be aware that any property let out must currently achieve a minimum band E on the EPC rating, and that this rating may increase. Please refer to your solicitors as the legal position may change at any time.
From our office in Boutport Street, head out of town on Eastern Avenue, passing the Esso garage on the left hand side. Turn left at the roundabout and right at the next roundabout, into Hollowtree Road. At the traffic lights turn left onto Landkey Road. Continue past Litchdon Medical Centre, taking the next left hand turning into St. Johns Lane. Take the turning on the right into Fairacre then first left into Merrylees Drive. Follow the road round into Shrubbery Close and continue along this road turning right, where number 29 will be located on the left hand side.
Important Information
- This is a Freehold property.
Property Ref: 55707_BAR250076
Similar Properties
Merrythorn Road, Fremington, Barnstaple
3 Bedroom Semi-Detached House | Guide Price £295,000
Set at the end of a quiet cul-de-sac in the desirable village of Fremington, this extended semi-detached home combines s...
Cross Park Crescent, Shirwell, Barnstaple
2 Bedroom Semi-Detached House | Guide Price £295,000
Located in the village of Shirwell, this beautifully updated end-of-terrace home enjoys far-reaching countryside views t...
3 Bedroom Terraced House | Guide Price £295,000
IMMACULATE THREE BEDROOM FAMILY SIZED HOUSE SET WITHIN THE IDYLLIC COASTAL TOWN OF LYNTON.
Broadway, Fremington, Barnstaple
2 Bedroom Semi-Detached Bungalow | Guide Price £297,500
Located within a popular area in Fremington, on a corner plot is this 2 double bedroom semi detached bungalow which has...
Retail Property (High Street) | £299,950
Town centre High Street shop circa 465 sq ft plus secure courtyard with sales area, outbuilding with storage room and cl...
3 Bedroom Detached House | Offers in excess of £300,000
THREE BEDROOM DETACHED FAMILY SIZED HOUSE WITHIN A QUIET END OF CUL-DE-SAC LOCATION.
How much is your home worth?
Use our short form to request a valuation of your property.
Request a Valuation

