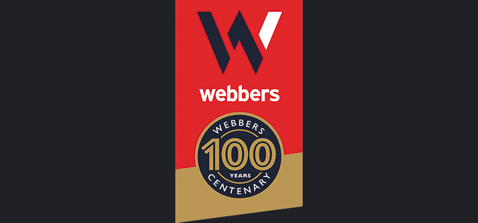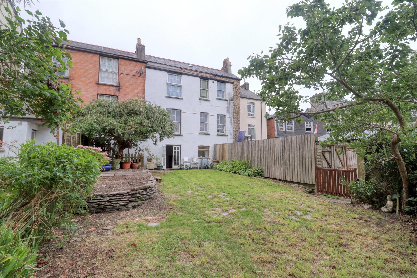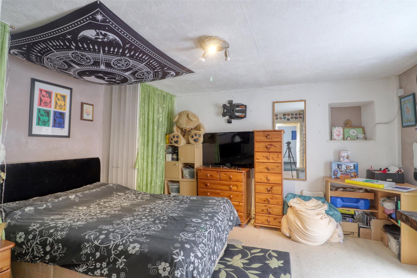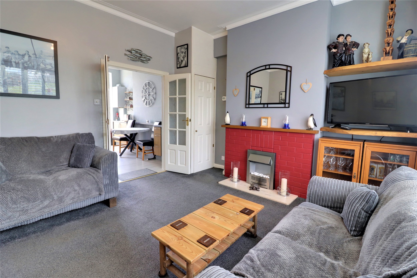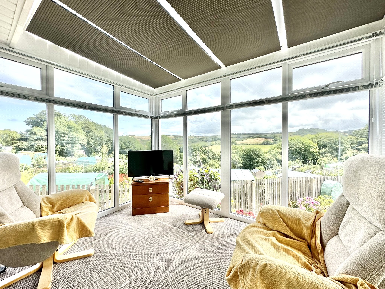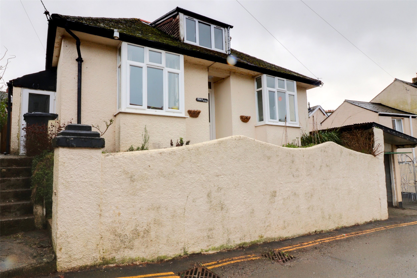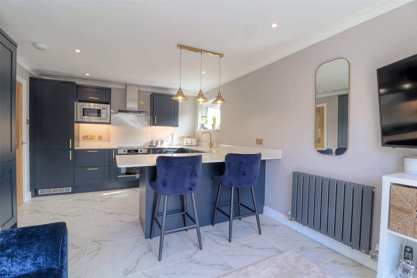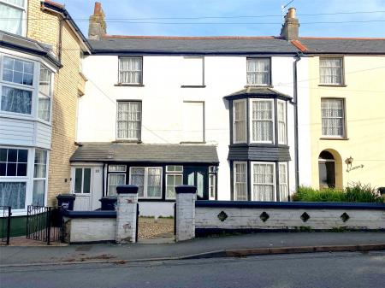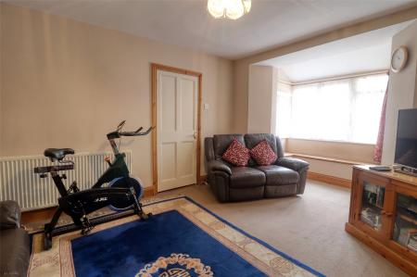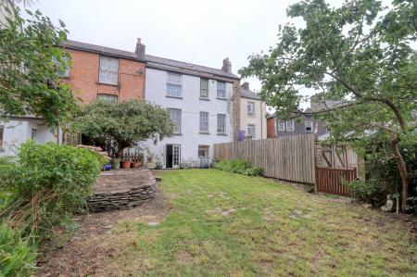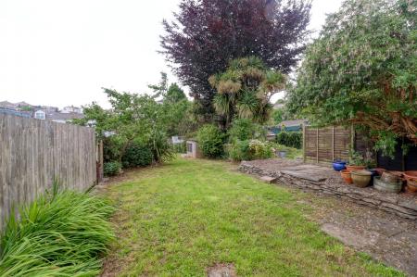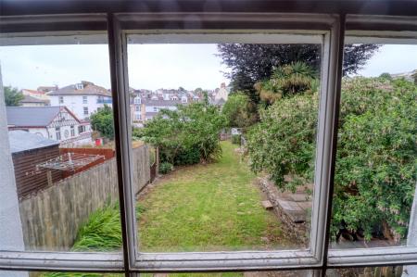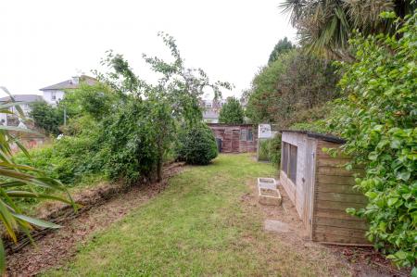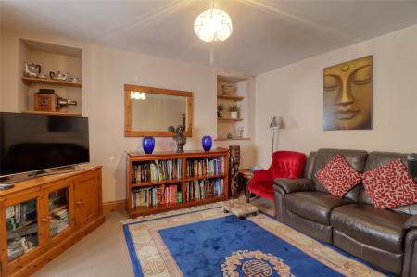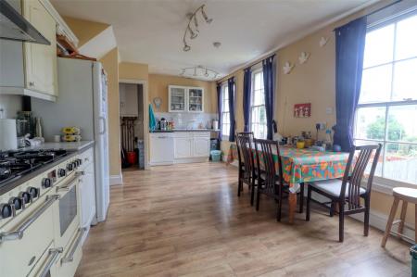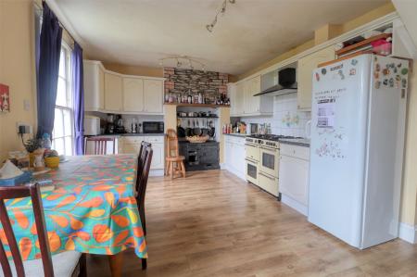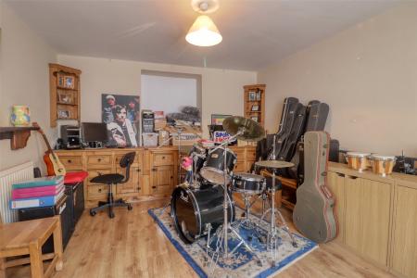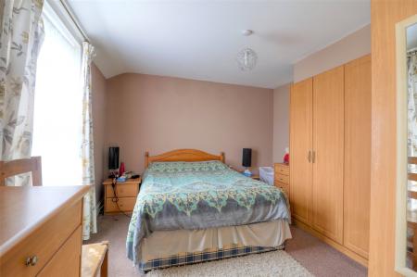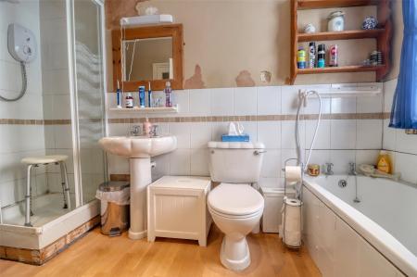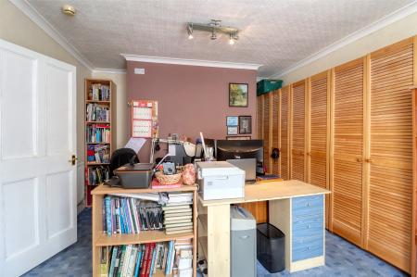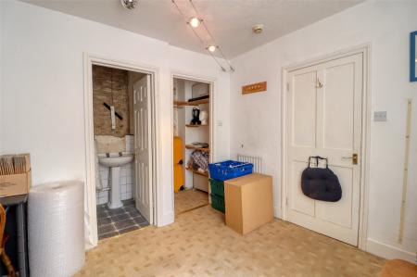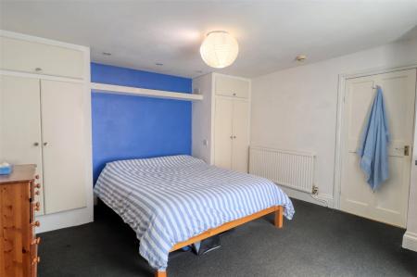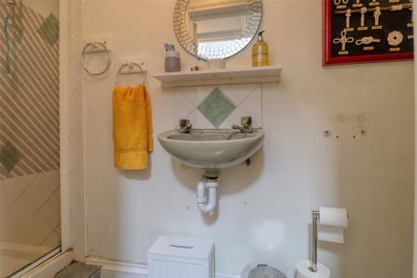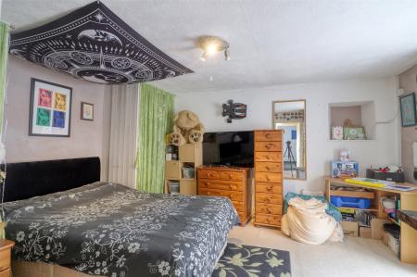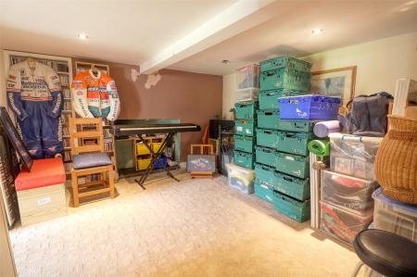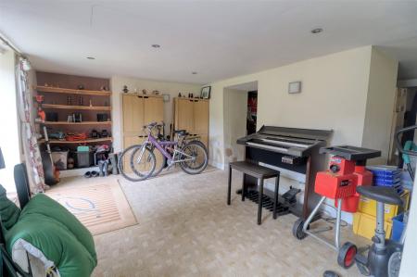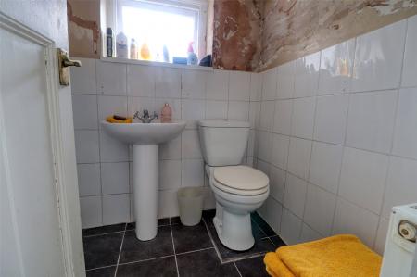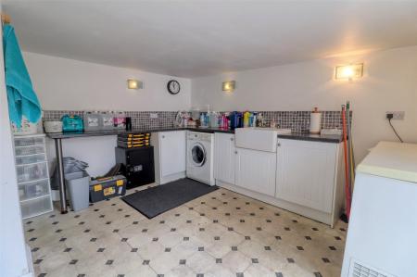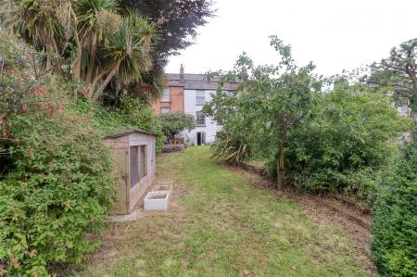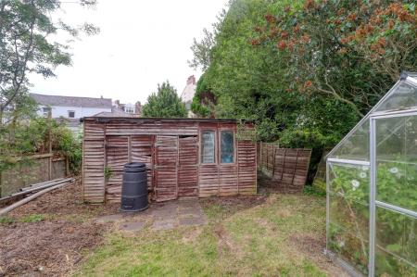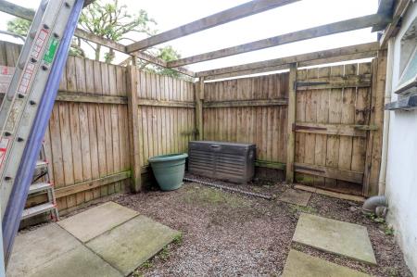- A deceptively spacious
- terraced 5/6 bedroom family home
- Huge scope for potential
- 2 Reception rooms
- Large 21' x 17' kitchen/breakfast room
- 5/6 Bedrooms
- 4 Bathrooms
- Large utility room with ample space for appliances
- Hobby room/additional bedroom
- Gas central heating
6 Bedroom Terraced House for sale in Devon
A deceptively spacious, terraced 5/6 bedroom family home
Huge scope for potential
2 Reception rooms
Large 21' x 17' kitchen/breakfast room
5/6 Bedrooms
4 Bathrooms
Large utility room with ample space for appliances
Hobby room/additional bedroom
Gas central heating
Large level lawned gardens enjoying a southerly aspect
Comfortable family home
Total floor area is 219 square metres
Services: All mains connected
Situated within level easy walking distance of Ilfracombe High Street and its amenities is this 5/6 bedroom period terraced property being arranged over 4 floors and offering spacious accommodation. The property lends itself as a spacious and versatile family home with the benefit of a large level lawned rear garden. The property is in need of modernisation and updating throughout, but has a lot of potential to put your own stamp down.
The accommodation briefly comprises of a ground floor spacious entrance porch leading through to an entrance hall with doors leading off a 19' x 12' lounge with box window to the front elevation, spacious dining room with useful built-in base units to the rear of the room creating a useful study area. At the rear there is a spacious 21' x 17' kitchen/breakfast room with a range of matching wall and base units with an original cast iron bread oven with mantle over and space for a gas range cooker with extractor hood over. There are further work surfaces with inset one and a half bowl sink and glass display units above. A boiler cupboard with shelving contains a combination boiler providing the domestic hot water and central heating. There are 3 sash windows to the rear elevation overlooking the delightful garden.
Stairs lead down to the lower ground floor where there is a useful large utility room with base units and "Belfast" sink and space for appliances. A door from the utility gives access to the separate yard area. There is a large open plan bedroom/hobby room having been converted from 2 rooms and having the benefit of an en-suite bathroom comprising of a panelled bath, low level w.c. and pedestal hand basin. There are double doors that lead out from this room onto the delightful gardens.
On the first-floor half landing there is a 4-piece Jack & Jill bathroom comprising of a shower cubicle, panelled bath, low level w.c. and pedestal wash hand basin. Bedroom 2 has access to the Jack & Jill bathroom being utilised as the main bedroom with fitted wardrobes and a stained glass sash window overlooking the rear garden, as well as a double glazed window unit which has a top that swings out. There are 2 bedrooms at the front of the property. Bedroom 1 is currently being used as an office and benefits from a bay window and has built in shelves behind the partition (slatted-front cupboards will remain). Bedroom 3 benefits from a large walk in storage cupboard as well an en-suite shower room.
On the second floor there are 2 further bedrooms having the benefit of a separate 3-piece shower room on the landing, but each of them also having built in wardrobes.
Outside to the front of the property there is a small gravel chipped area being fairly low maintenance whilst to the rear there are large level lawned gardens with a variety of shrubs, trees and plants.
There is a pedestrian walk-way to the left hand side of the garden which leads down to the front of the property with raised flowerbed, useful drying area and raised decked area enjoying a sunny aspect. At the bottom of the garden there is a large garden shed. The gardens are fully enclosed with wooden fencing and seems to be east facing, through with uninterrupted access from the south. The sole selling agents strongly advise an early internal viewing to appreciate the accommodation this family home has to offer.
AGENT NOTE: Japanese Knotweed has been identified at the far end of the garden behind the large wooden shed. The garden is approximately 115 feet in length.
AGENT NOTE: On the title plan, the purple line shows the neighbour at number 12 has right of way over this property. The yellow line shows that both 11 and number 12 have right of way over the property at number 10 to reach the alley, that being the way out from the back gardens.
Total floor area is 219 square metres
Services: All mains services are connected
Entrance Porch 6'1" x 4'4" (1.85m x 1.32m).
Entrance Hall 11'4" x 5'7" (3.45m x 1.7m).
Lounge 19'4" x 12' (5.9m x 3.66m).
Dining Room 18' x 12' (5.49m x 3.66m).
Kitchen/Breakfast Room 21'4" x 11' (6.5m x 3.35m).
Half landing
Bedroom 2 15'6" x 11'3" (4.72m x 3.43m).
En-Suite 10'9" x 5'4" (3.28m x 1.63m).
First Floor
Bedroom 1 14'1" x 11'9" (4.3m x 3.58m).
Bedroom 3 12'1" x 8'9" (3.68m x 2.67m).
Second Floor
Bedroom 4 13'3" x 12' (4.04m x 3.66m).
Bedroom 5 13'3" x 12'1" (4.04m x 3.68m).
Lower Ground Floor
Bedroom 6 9'11" x 12'4" (3.02m x 3.76m).
Lounge/Hobbies Room 10'8" x 15'8" (3.25m x 4.78m).
Utility Room 13' x 12'9" (3.96m x 3.89m).
Applicants are advised to proceed from our offices in a westerly direction along the High Street. Pass through the traffic lights at Church Street and at the mini roundabout take the left hand exit onto St. Brannocks Road. Continue along St. Brannocks Road for approximately 50 yards and No 11 will be situated on the left hand side.
Important information
This is a Freehold property.
Property Ref: 55837_ILF230196
Similar Properties
Castle Hill, Ilfracombe, Devon
3 Bedroom Terraced House | £285,000
*NO ONWARD CHAIN* Halston is a three bedroom character property benefiting from stunning panoramic sea views, a converte...
Kingsley Terrace, Combe Martin, Devon
4 Bedroom Terraced House | £285,000
Less than a mile from Combe Martin Beach, a spacious 4 bedroom terraced house with the accommodation arranged over 3 flo...
Champernowne Crescent, Ilfracombe, Devon
3 Bedroom Terraced House | £285,000
Presented in optimal condition having undergone complete refurbishment and renovation, this immaculately presented 3 bed...
Hawthorn Avenue, Ilfracombe, Devon
2 Bedroom Detached Bungalow | Offers in excess of £290,000
Situated in a very sought after and quiet cul-de-sac in a delightful location enjoying far-reaching views over the Chamb...
Corner Lane, Combe Martin, Devon
3 Bedroom Detached Bungalow | £290,000
A well-presented centrally located 3-bedroom detached dormer bungalow boasting a two vehicle garage, modern open plan or...
3 Bedroom Detached Bungalow | Guide Price £295,000
Situated in a popular residential location on the outskirts of the town and close to the popular Torrs walk, this spacio...
How much is your home worth?
Use our short form to request a valuation of your property.
Request a Valuation
