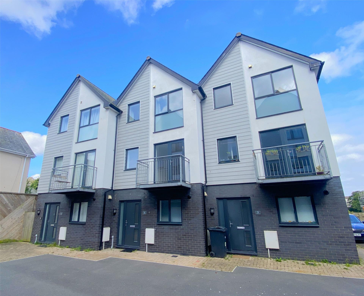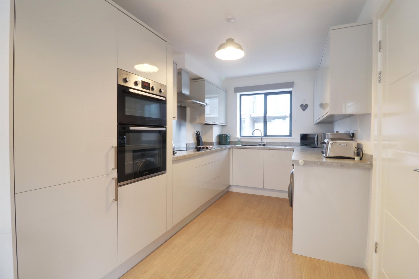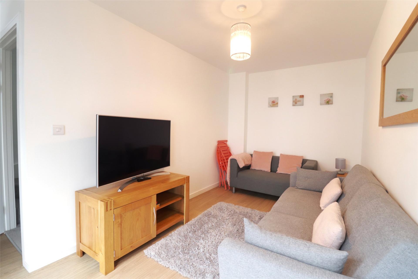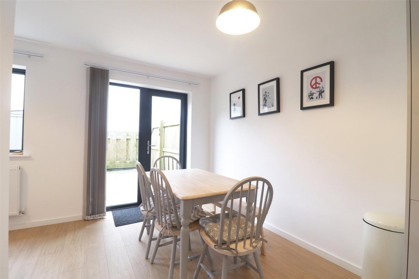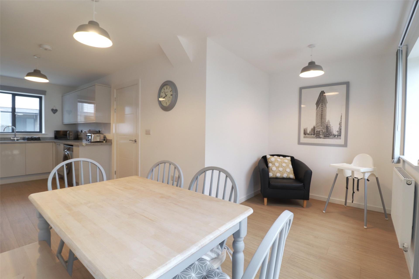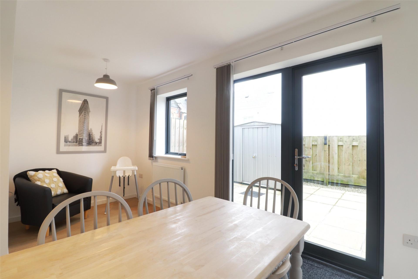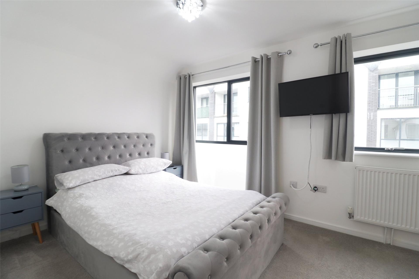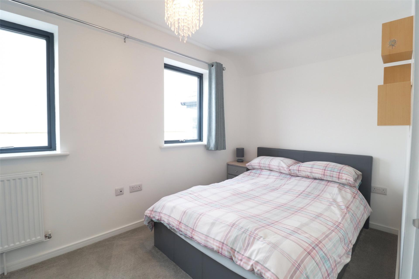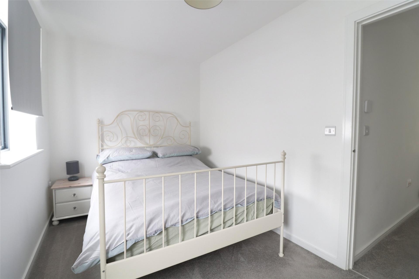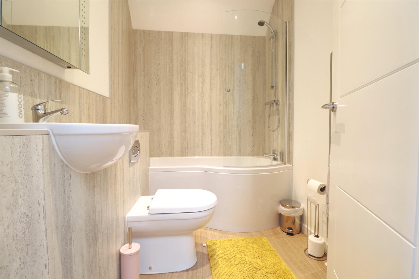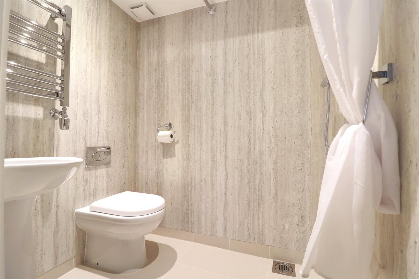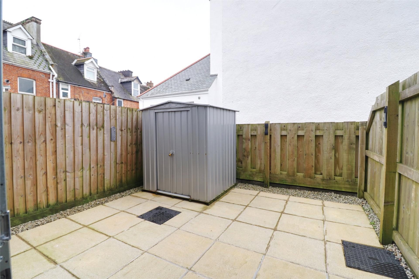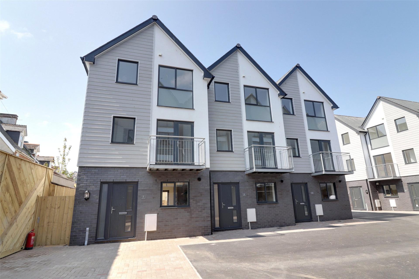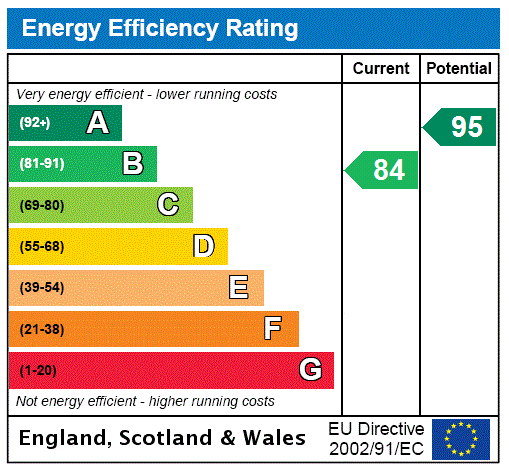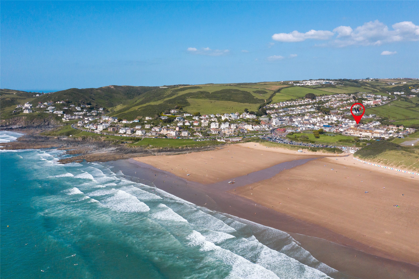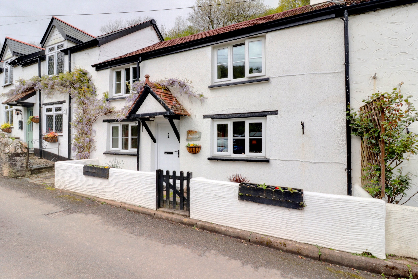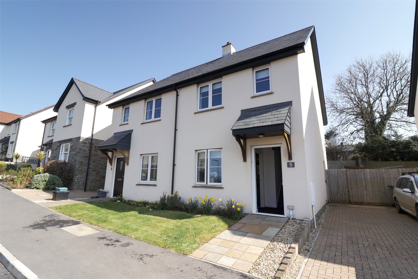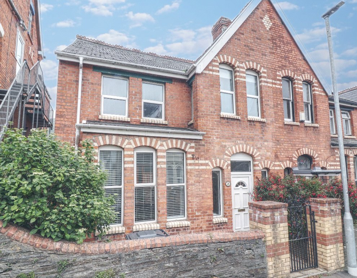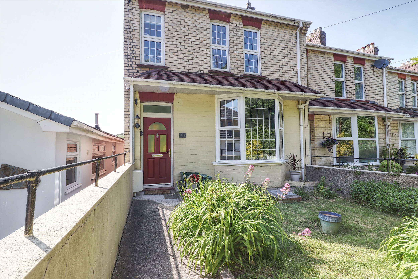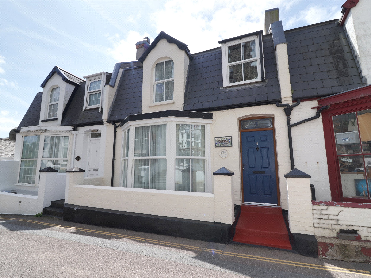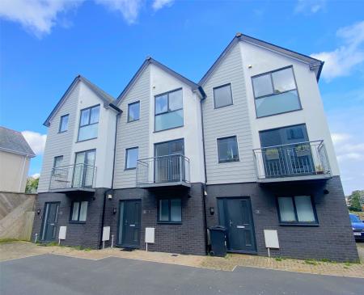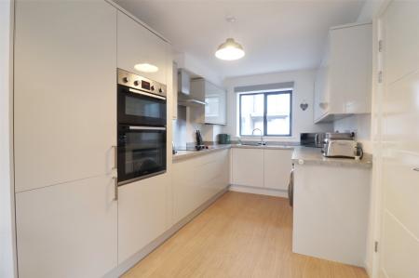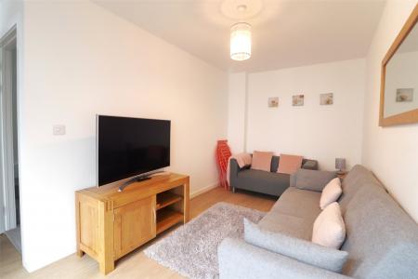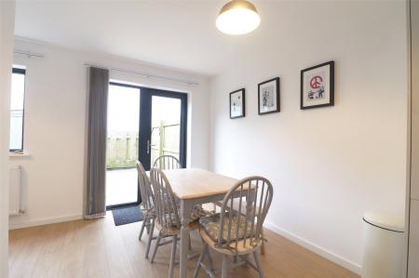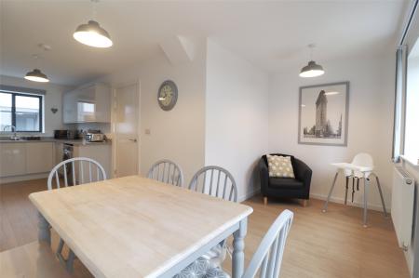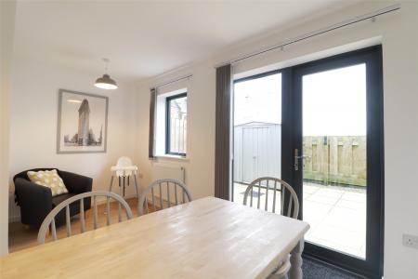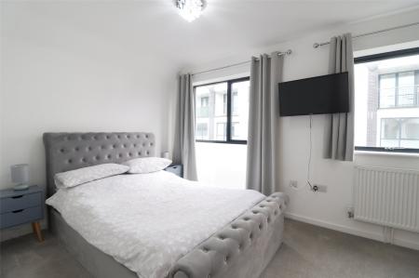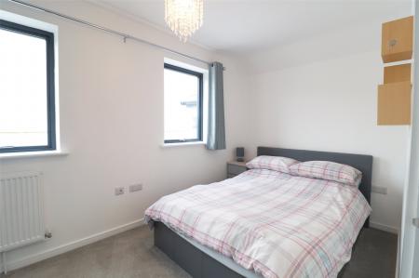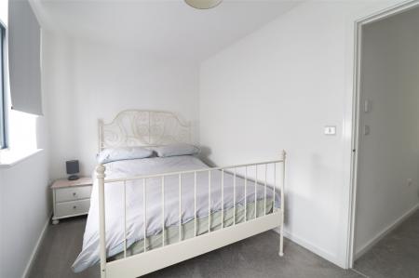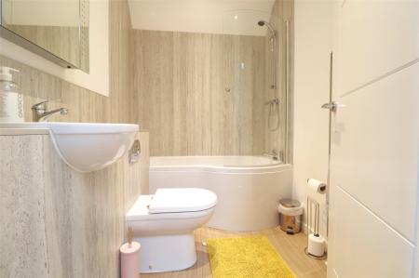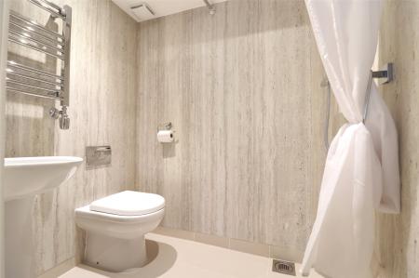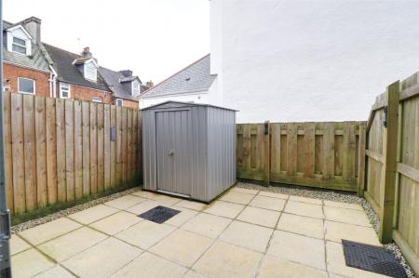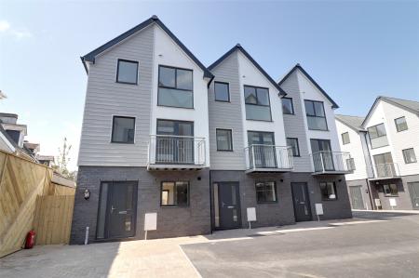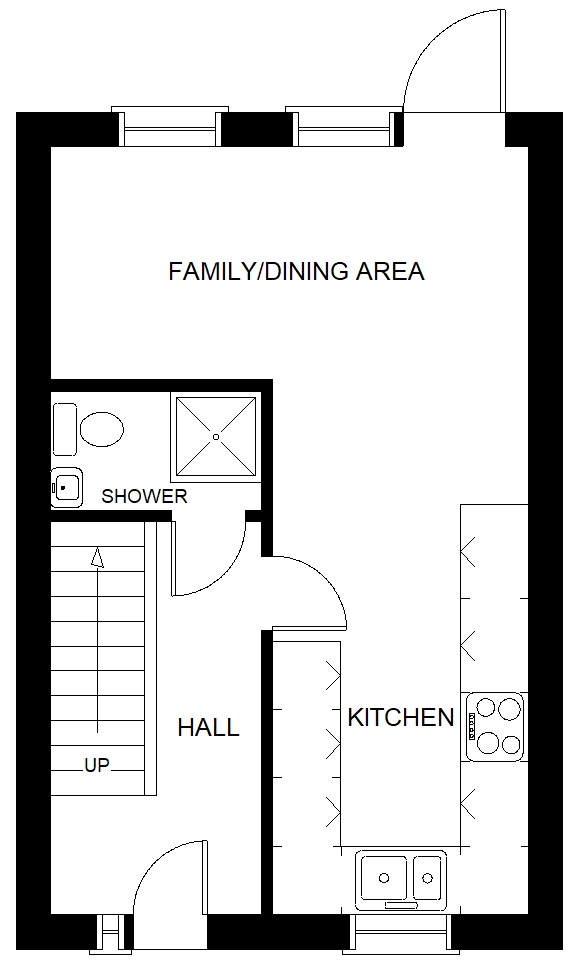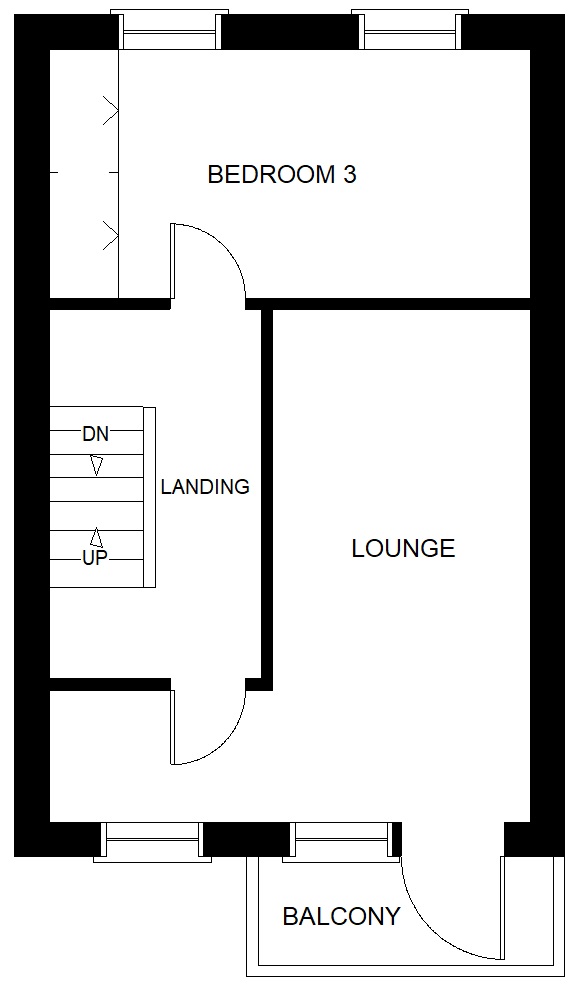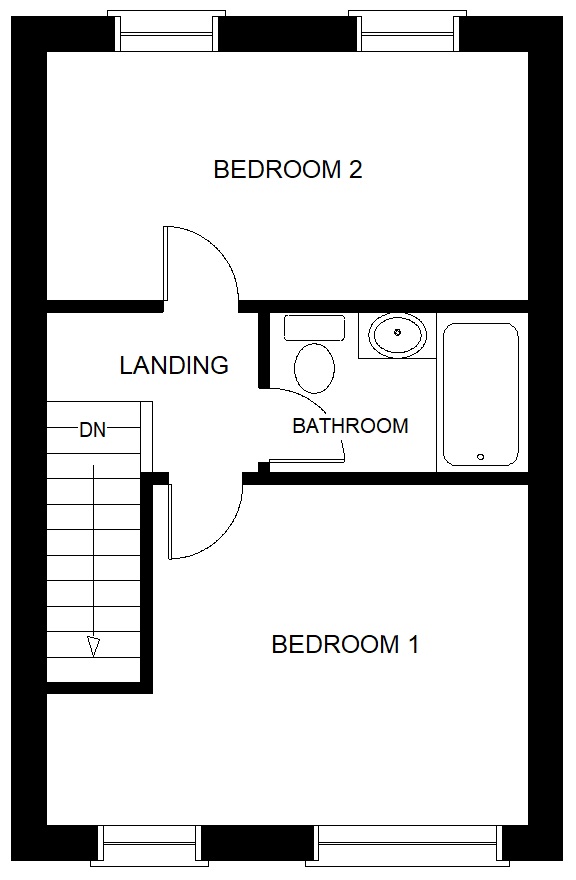- Beautifully finished terraced family town house of approximately 90.3m2 (972ft2)
- Attractive gated private mews with remote controlled entrance
- Central location close to the High Street
- seafront and amenities
- Low maintenance gardens and balcony
- Allocated car parking space
- 3 Double bedrooms
- 2 bathrooms
- Ground floor kitchen/family room with doors onto garden
- First floor lounge with balcony
3 Bedroom Terraced House for sale in Devon
Beautifully finished terraced family town house of approximately 90.3m2 (972ft2)
Attractive gated private mews with remote controlled entrance
Central location close to the High Street, seafront and amenities
Low maintenance gardens and balcony
Allocated car parking space
3 Double bedrooms, 2 bathrooms
Ground floor kitchen/family room with doors onto garden
First floor lounge with balcony
Gas central heating and contemporary double glazing
Armada Close is an exclusive gated development comprising twelve high-quality townhouses arranged around an attractive mews. Ideally located just metres from Ilfracombe's High Street and a short walk to the seafront, this development by renowned local firm Atlantic Developments offers modern, low-maintenance living in a secure and private setting. The mews features brick-built boundary walls topped with wrought iron railings and is accessed via a remote-controlled electronic gate, enhancing both security and appeal.
Each home is finished to a high specification, with rendered and clad elevations, natural slate roofs, and secure multi-point locking systems on all windows and doors. Internally, the properties boast contemporary kitchens with integrated appliances, including an electric oven, ceramic hob, extractor, fridge/freezer, dishwasher, and space for a washing machine. Bathrooms feature stylish vanity units and white sanitaryware, with a shower and glass screen over the bath in the main bathroom. The ground floor benefits from a wet room with thermostatic shower and WC.
Homes include a range of energy-saving features such as low-energy lighting, high-efficiency mains gas condensing boilers, cavity wall and loft insulation, and argon-filled, powder-coated aluminium double glazing. Modern electrical fittings include multiple sockets with USB ports in key rooms, TV points in all bedrooms and the lounge, telephone points in the lounge and master bedroom, and integrated mains smoke and heat detectors.
Each property offers approximately 90m² of living space across three floors. The ground floor includes an entrance hall and a spacious 22' x 14' L-shaped kitchen/family room with garden access, along with a wet room with WC. The first floor comprises an L-shaped lounge with double doors to a balcony, plus a rear double bedroom. The second floor includes two further double bedrooms and a family bathroom.
The rear garden is paved for easy maintenance and enclosed by close-board fencing. Each garden includes a useful storage shed.
Although each home is freehold, the communal areas, including the gated entrance and internal roadway, are maintained by a management company owned by the twelve residents. Each property contributes an annual fee of £100. The homes also benefit from the remainder of a 10-year ICW structural warranty.
Ilfracombe offers a vibrant mix of independent shops, supermarkets (including Tesco, Lidl, and Co-Op), schools for all ages, a healthcare centre, post office, bank, and a variety of restaurants, bars, and cultural attractions. The charming seafront and historic harbour are home to the famous 'Verity' sculpture by Damien Hirst, picturesque beaches including the Victorian Tunnels Beach, and an ever-growing arts scene.
Ground Floor
Entrance Hall 10'8" x 6'2" (3.25m x 1.88m).
Kitchen/Dining/Living Room 22' x 14'5" (6.7m x 4.4m).
Wet Room 6'2" x 3' (1.88m x 0.91m).
First Floor
L-Shaped' Lounge with Balcony 15' x 14'5" maximum (4.57m x 4.4m maximum).
Bedroom 3 14'5" x 7'4" (4.4m x 2.24m).
Second Floor
Bedroom 1 14'5" x 9' (4.4m x 2.74m).
Bedroom 2 14'5" x 7'4" (4.4m x 2.24m).
Family Bathroom 7'10" x 5'8" (2.4m x 1.73m).
Applicants are advised to proceed from our offices in Ilfracombe High Street on foot, in an easterly direction to the traffic lights. Follow the road down to the left into Northfield Road. Armada Close can be found a short way down on the left hand side and is accessed via the personal gate into the development.
Important Information
- This is a Freehold property.
Property Ref: 55837_ITD240199
Similar Properties
South Street, Woolacombe, Devon
3 Bedroom Apartment | £290,000
Situated in the very heart of the village is this beautifully presented 3 bedroom first floor apartment with two off roa...
Sterridge Valley, Berrynarbor, Devon
2 Bedroom Terraced House | £285,000
Set in the tranquil Sterridge Valley within the award-winning village of Berrynarbor, this 400-year-old 2 bedroom cottag...
Lower Broad Park, West Down, Devon
2 Bedroom Semi-Detached House | £285,000
Situated on the very popular Lower Broad Park development is this modern 2 bedroom semi-detached home of approximately 7...
Church Road, Ilfracombe, Devon
4 Bedroom Semi-Detached House | £295,000
**135m2 IN SIZE** 25 Church Road is a generously proportioned and well-presented four-bedroom semi-detached Victorian re...
Broad Park Crescent, Ilfracombe, Devon
3 Bedroom House | Guide Price £295,000
A deceptively spacious and well-presented 3 bedroom semi-detached family home situated in a sought after location. The p...
Capstone Place, Ilfracombe, Devon
4 Bedroom Terraced House | Guide Price £295,000
MOMENTS AWAY FROM THE PICTURESQUE HARBOUR - NO CHAIN! A Charming Character Cottage in a Prime Coastal Location.
How much is your home worth?
Use our short form to request a valuation of your property.
Request a Valuation

