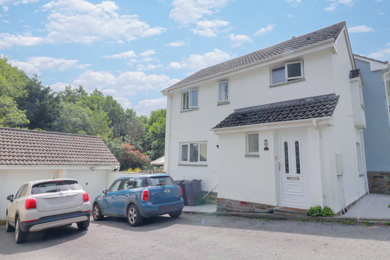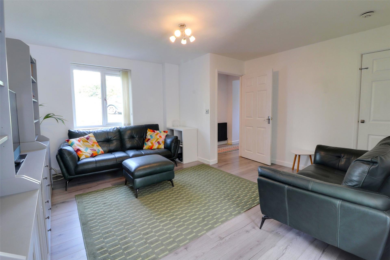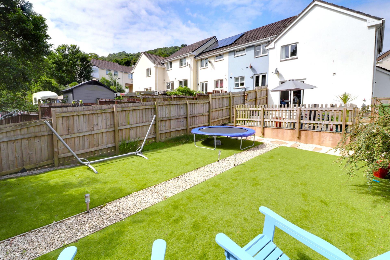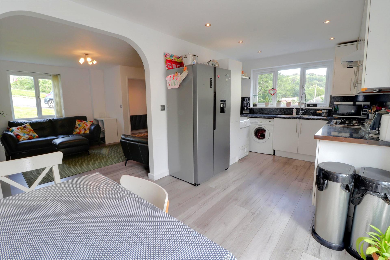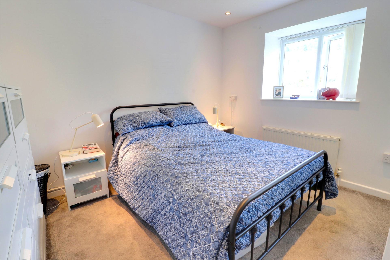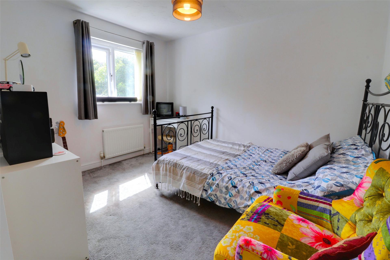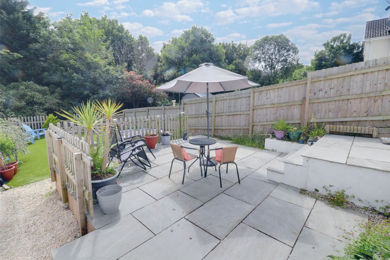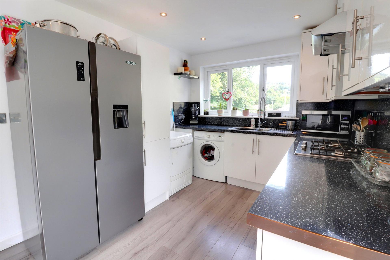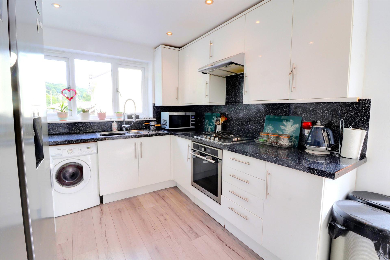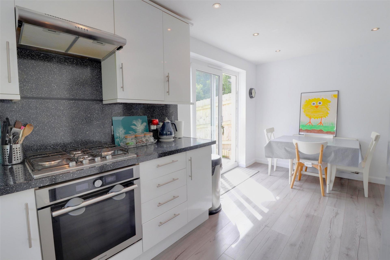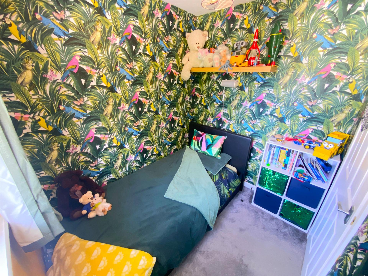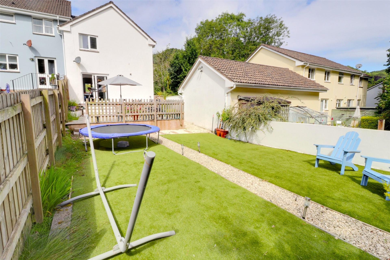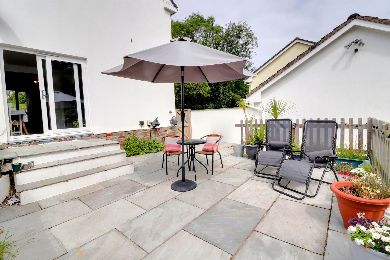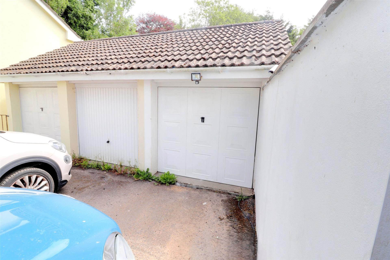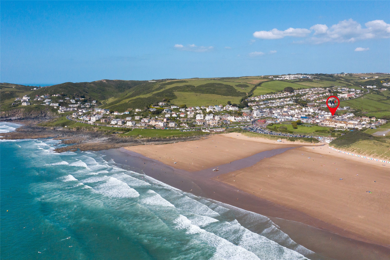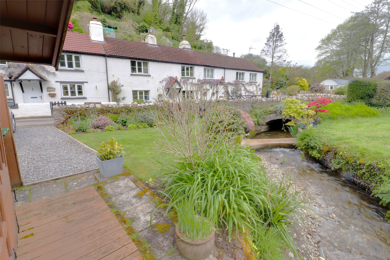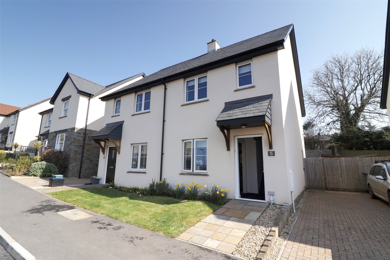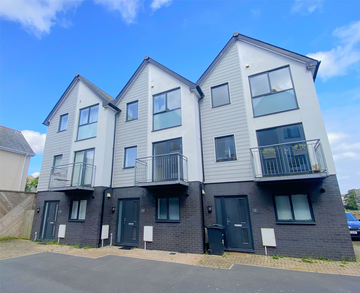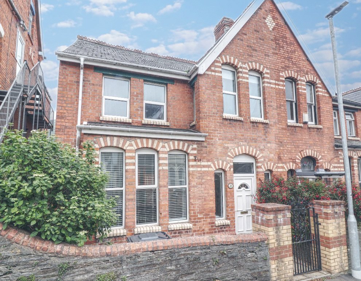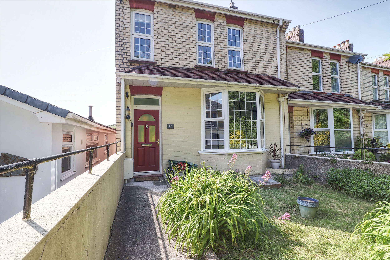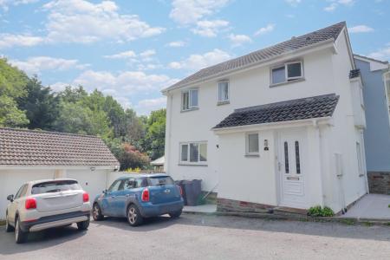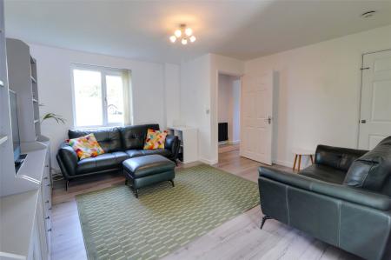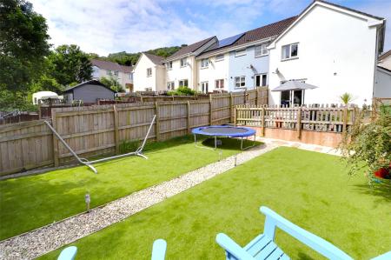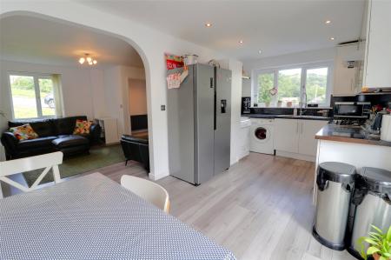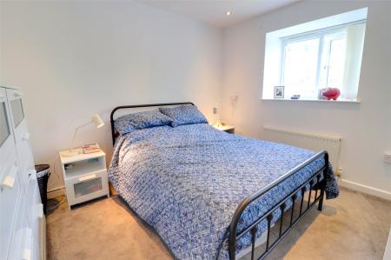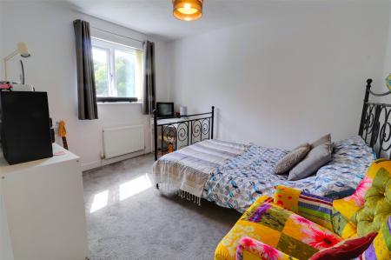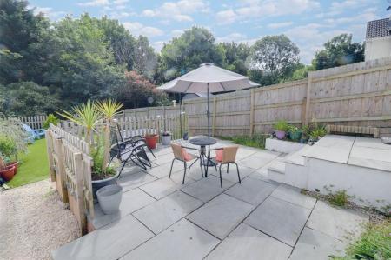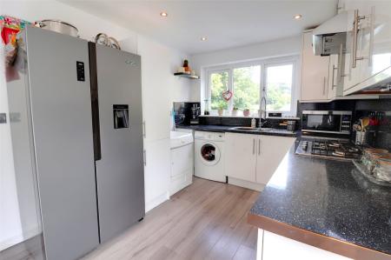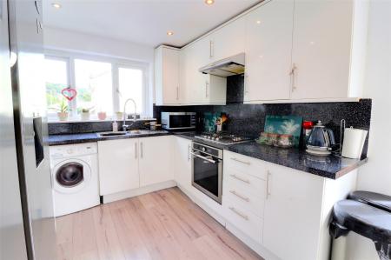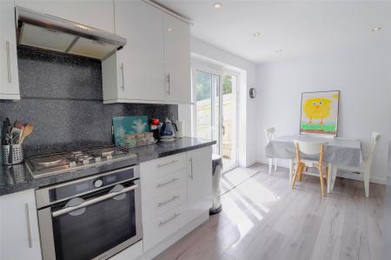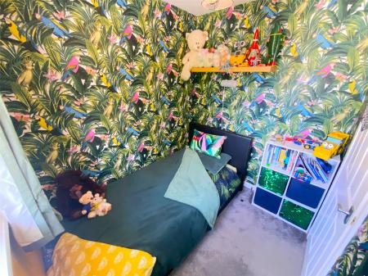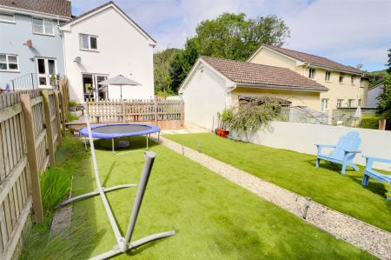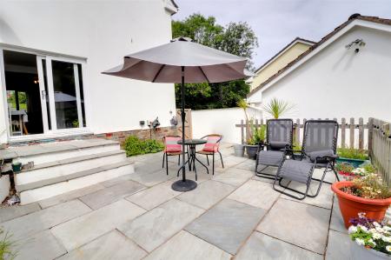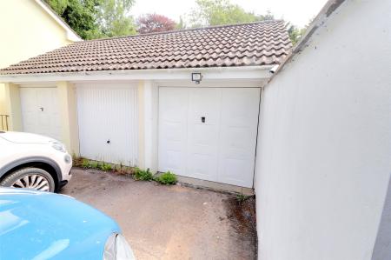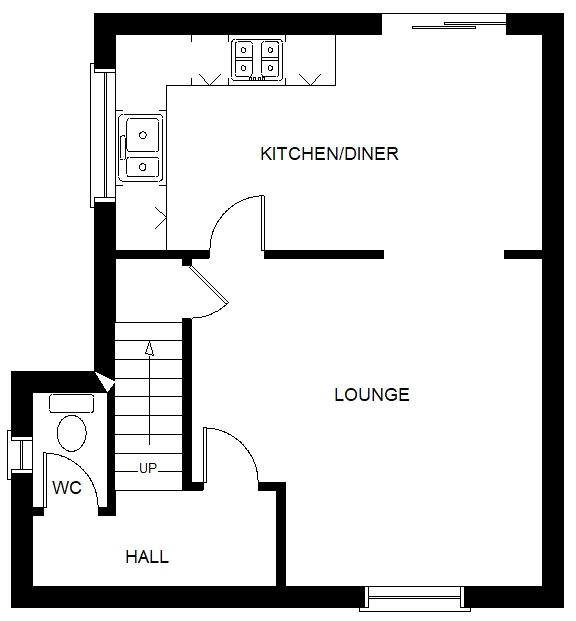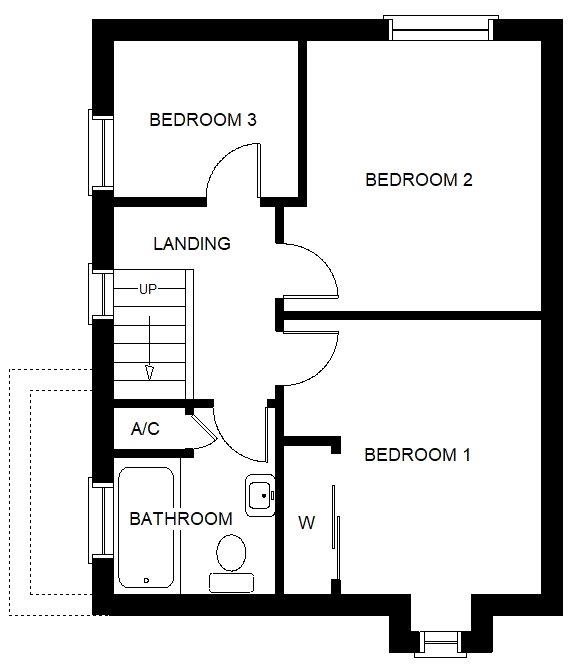- Popular residential location
- Close to the National Trust owned Torrs
- Spacious lounge and 17ft long kitchen/diner
- 3 bedrooms
- 52ft long recently landscaped low maintenance garden
- Garage immediately adjacent to the house
- Off road parking for 2 further vehicles
- Gas central heating and uPVC double glazing
3 Bedroom House for sale in Devon
Popular residential location
Close to the National Trust owned Torrs
Spacious lounge and 17ft long kitchen/diner
3 bedrooms
52ft long recently landscaped low maintenance garden
Garage immediately adjacent to the house
Off road parking for 2 further vehicles
Gas central heating and uPVC double glazing
7 Langleigh Park is a well-presented and good sized end terraced family home, built by a well-known local developer in the early 2000's. The property is situated on the popular Langleigh Park estate which nestles at the foot of the National Trust owned Torrs. The High Street is approximately half a mile away with the sea front with its picturesque harbour being within a mile. There is plenty of walking over the nearby picturesque Torrs Walk which has miles and miles of pathways enjoying some breath-taking coastal scenery.
The property has accommodation arranged over 2 floors which benefits from gas central heating via a combination boiler and uPVC double glazed windows. In addition there are uPVC fascias, gutters and down pipes for ease of maintenance.
There is an entrance hall which has the stairs to first floor and has a handy ground floor cloakroom wc. leading off. The lounge is a spacious 14ft x 13ft room. An archway leads through into a 17ft long kitchen/dining area which has sliding doors that lead directly out onto the large sun terrace within the garden. The kitchen area has been fitted with a range of modern white base and wall units and includes an integrated gas hob with electric oven under and extractor canopy over as well as plumbing for an automatic washing machine.
On the first floor the landing gives access to all of the remaining rooms. There are 3 bedrooms in total, 2 doubles and 1 single with the master bedroom having a good sized built in wardrobe. All of the bedrooms enjoy a pleasant open aspect stretching across neighbouring properties towards the Torrs and the Cairn. The family shower room is fitted with a walk in cubicle, wash hand basin and heated towel rail.
Outside, at the front of the property there is a tarmaced driveway which provides off road parking for 2 vehicles and leads to the gabled roof garage which is located immediately adjacent to the house. There is light and power in the garage. The front garden comprises a good sized open plan lawned area. A side access gate leads into the rear garden which has been recently landscaped to a high standard and designed with low maintenance in mind. There is a large raised and paved sun terrace which sits immediately behind the house and is a great space for al-fresco dining, barbeques and sun bathing. A few steps lead down onto a coloured gravelled pathway to the lower tier which is level and laid with artificial grass. The garden is fenced on all sides and is child and dog proof and extends approximately 52ft in length.
We fully advise an early internal inspection of this delightful home to appreciate the facilities on offer and to avoid disappointment.
Ground Floor
Entrance Hall 10' x 4'3" (3.05m x 1.3m).
Cloakroom/WC 4'10" x 3' (1.47m x 0.91m).
Lounge 14'2" x 13'6" (4.32m x 4.11m).
Kitchen/Diner 17'3" x 8'9" (5.26m x 2.67m).
First Floor
Landing
Bedroom 1 11'1" x 10'6" (3.38m x 3.2m).
Bedroom 2 11'4" x 10'7" (3.45m x 3.23m).
Bedroom 3 7'5" x 6'2" (2.26m x 1.88m).
Bathroom 7'9" x 6'4" (2.36m x 1.93m).
Outside
Garage 15'10" x 8' (4.83m x 2.44m).
Applicants are advised to proceed from our offices in a westerly direction along the High Street. Proceed through the traffic lights at Church Street and take the left hand exit off the mini roundabout. Turn immediately right into Church Hill and pass the Parish Church lytch gates at the top of hill and proceed on into Langleigh Road. Follow along Langleigh Road and at the T junction turn right and then immediately left into Langleigh Park. Follow the road for approximately 75 metres and number 7 will be found on the left hand side.
Important Information
- This is a Freehold property.
Property Ref: 55837_ILF250204
Similar Properties
South Street, Woolacombe, Devon
3 Bedroom Apartment | £290,000
Situated in the very heart of the village is this beautifully presented 3 bedroom first floor apartment with two off roa...
Sterridge Valley, Berrynarbor, Devon
2 Bedroom Terraced House | £285,000
Set in the tranquil Sterridge Valley within the award-winning village of Berrynarbor, this 400-year-old 2 bedroom cottag...
Lower Broad Park, West Down, Devon
2 Bedroom Semi-Detached House | £285,000
Situated on the very popular Lower Broad Park development is this modern 2 bedroom semi-detached home of approximately 7...
Armada Close, Ilfracombe, Devon
3 Bedroom Terraced House | Guide Price £294,000
An exceptional and immaculately presented 3-bedroom, 2-bathroom terraced family home offering approximately 90.3m² (972f...
Church Road, Ilfracombe, Devon
4 Bedroom Semi-Detached House | £295,000
**135m2 IN SIZE** 25 Church Road is a generously proportioned and well-presented four-bedroom semi-detached Victorian re...
Broad Park Crescent, Ilfracombe, Devon
3 Bedroom House | Guide Price £295,000
A deceptively spacious and well-presented 3 bedroom semi-detached family home situated in a sought after location. The p...
How much is your home worth?
Use our short form to request a valuation of your property.
Request a Valuation

