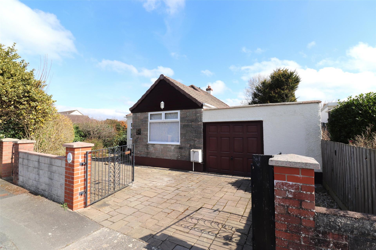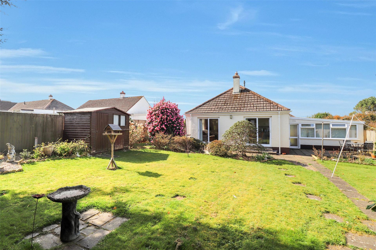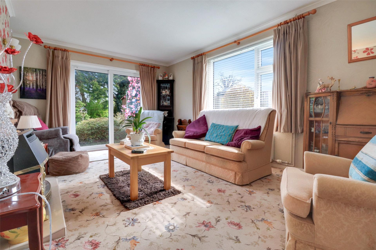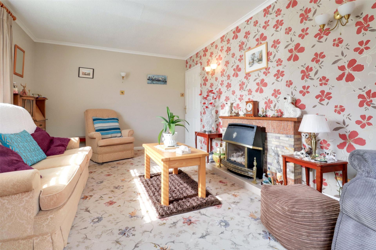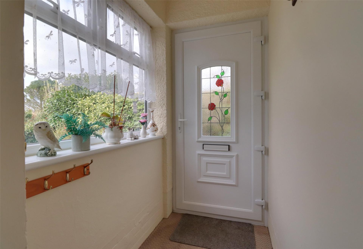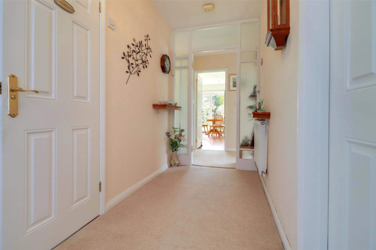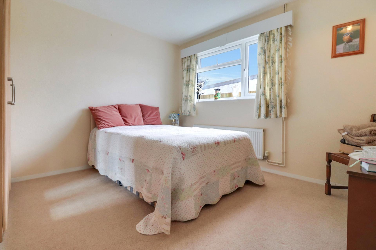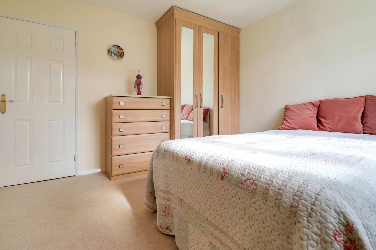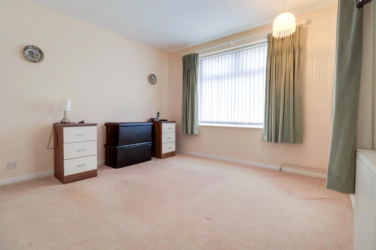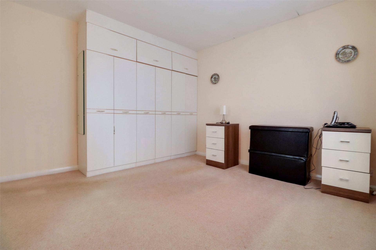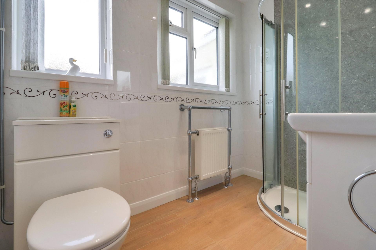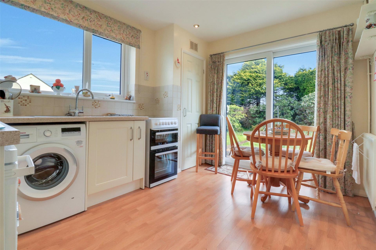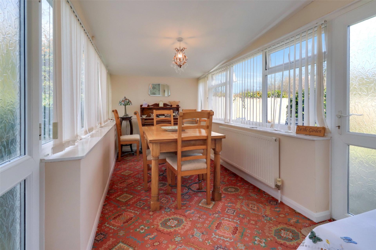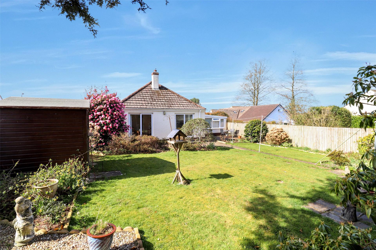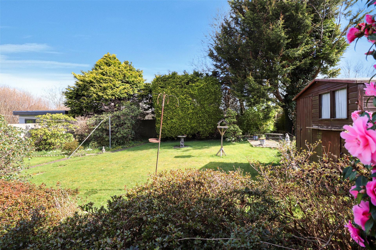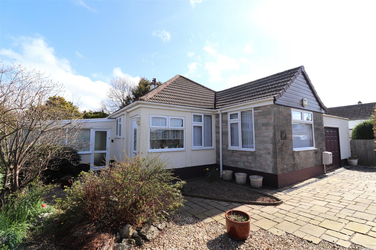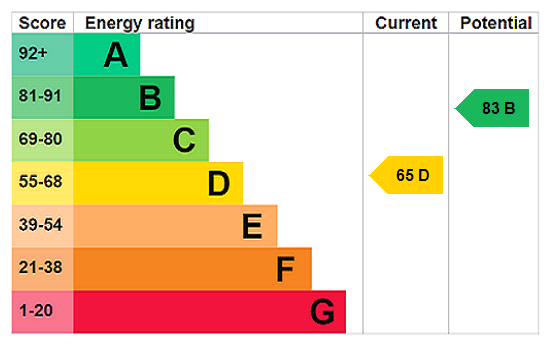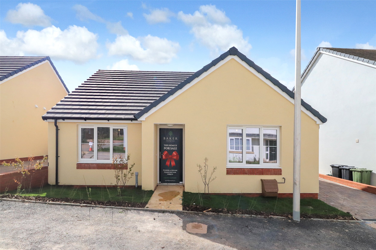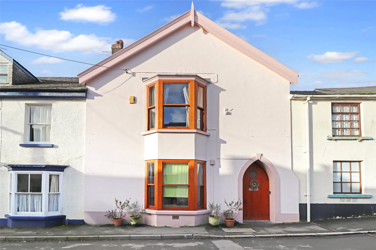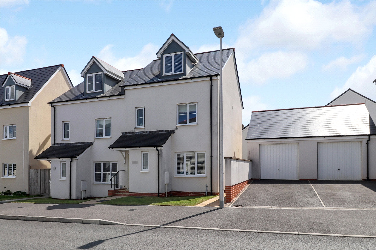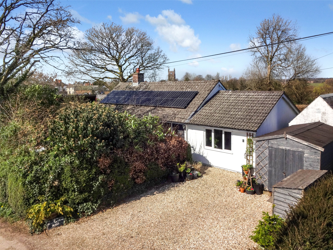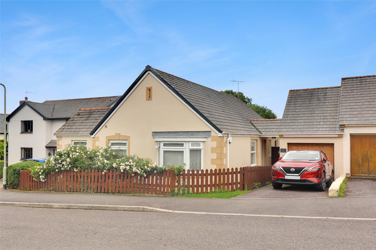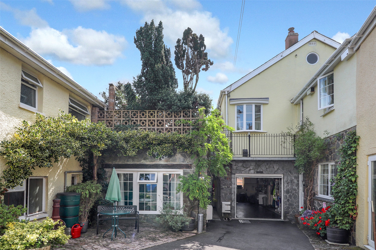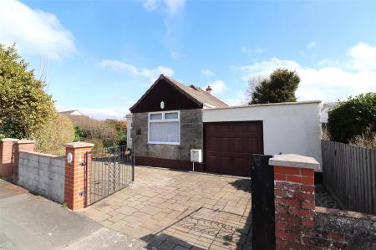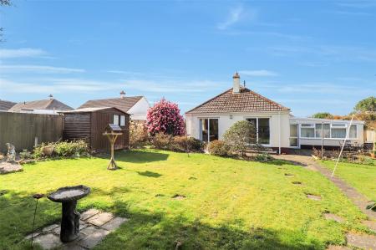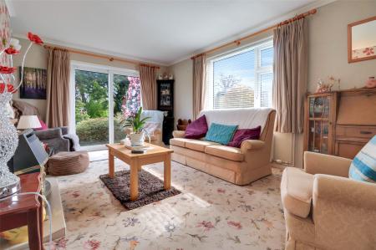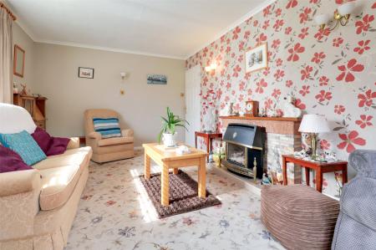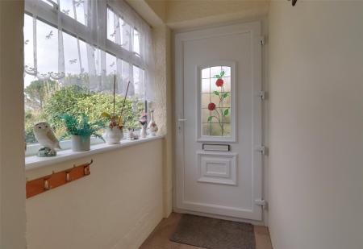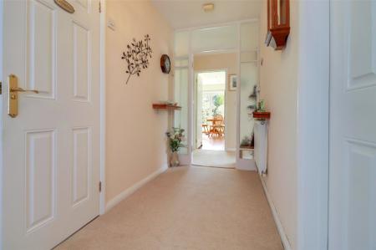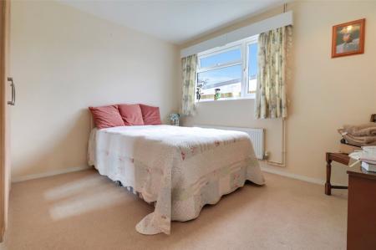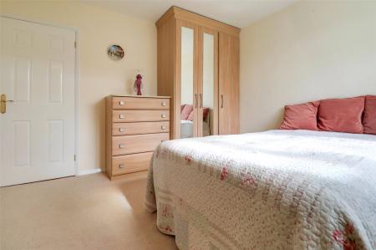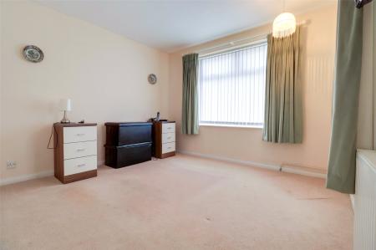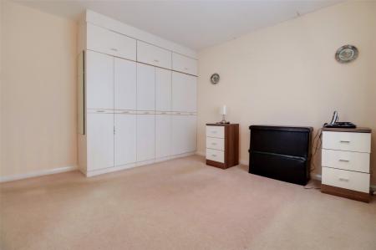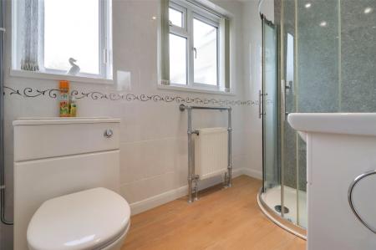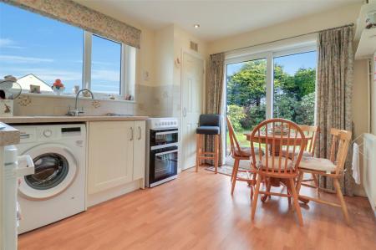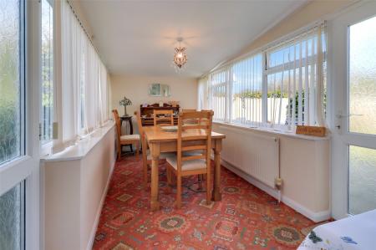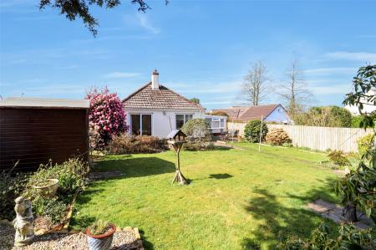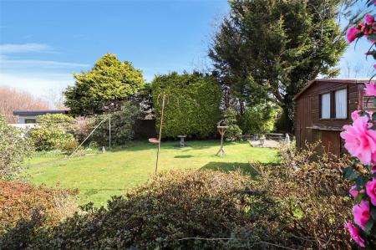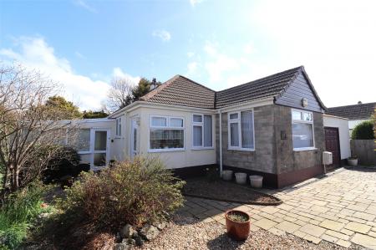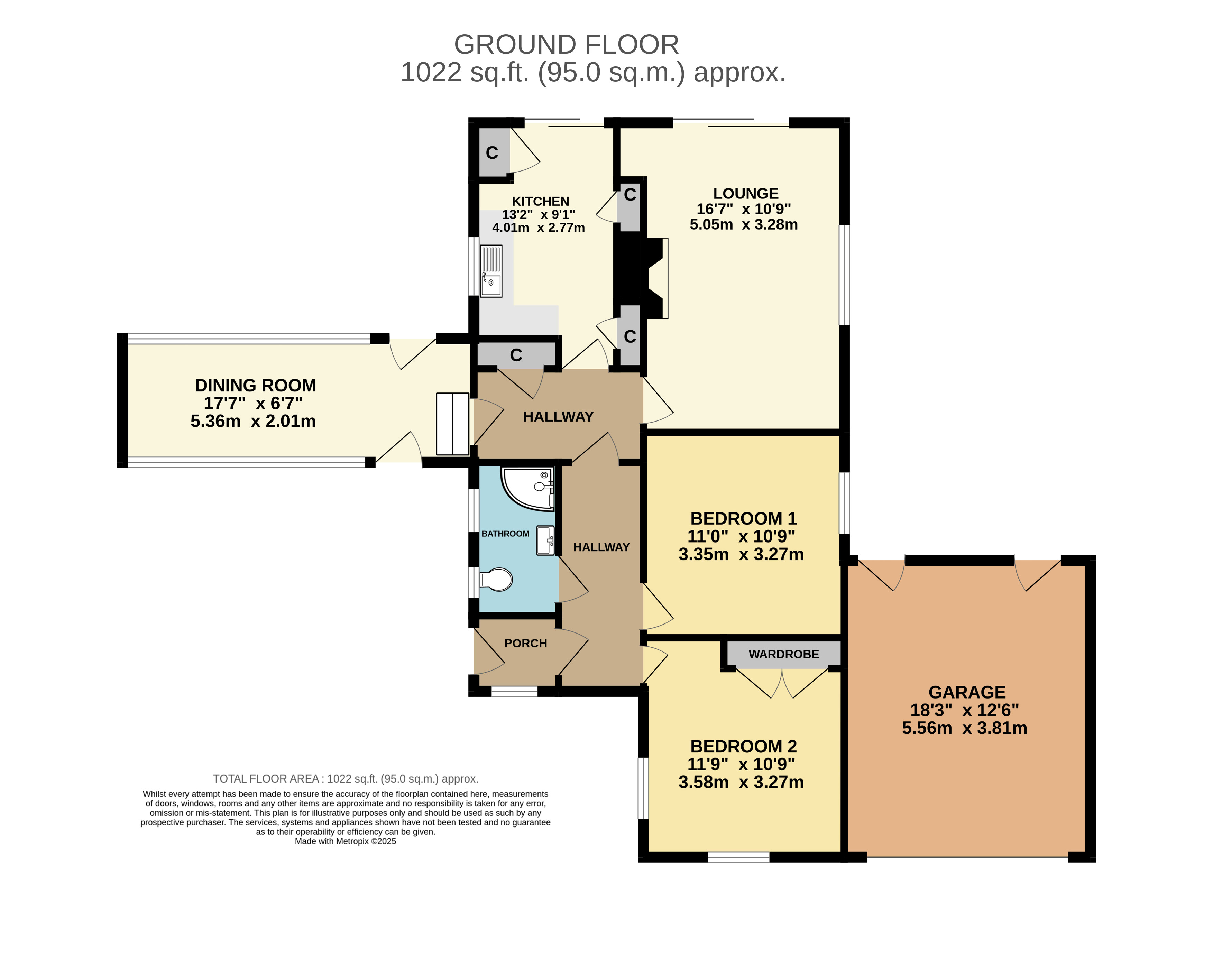- NO ONWARD CHAIN
- TWO DOUBLE BEDROOMS
- DETACHED BUNGALOW
- WELL-MAINTAINED REAR GARDEN
- GARAGE & PARKING
- QUIET LOCATION
- CLOSE TO MARKET SQUARE
- VIEWING HIGHLY RECOMMENDED
2 Bedroom Detached Bungalow for sale in Devon
NO ONWARD CHAIN
TWO DOUBLE BEDROOMS
DETACHED BUNGALOW
WELL-MAINTAINED REAR GARDEN
GARAGE & PARKING
QUIET LOCATION
CLOSE TO MARKET SQUARE
VIEWING HIGHLY RECOMMENDED
Situated in the popular Parklands, this well presented and surprisingly spacious two-bedroom detached bungalow is set on a generous plot. Within walking distance of town amenities, the property also offers driveway parking and a garage.
Upon entering the home, you step into a welcoming porch area that leads you into the hallway, granting access to all the principal rooms.
The property features two generously sized double bedrooms alongside a family shower room that is equipped with a shower, WC, and sink. The spacious lounge is a standout feature, complete with a gas fire and large sliding doors that open out onto the rear garden, bringing in an abundance of natural light. The separate kitchen is functional and well-equipped, also featuring sliding doors that provide easy access to the garden.
A notable addition to this bungalow is the extension dining room, currently utilized as a dining area, which is part of a conservatory-style extension that further enhances the living space. This versatile room offers a bright and airy atmosphere, and could serve for multiple purposes.
The well-maintained rear garden is spacious and private, providing a wonderful outdoor retreat with plenty of room for gardening, relaxation, or social gatherings. A garage is included, with convenient access to the rear garden, adding practicality and additional storage options. To the front of the property, it benefits from driveway parking and an additional enclosed front garden.
Sat on a generous plot, the property offers tremendous scope for extension (subject to necessary consents).
Bedroom One 11' x 10'9" (3.35m x 3.28m).
Bedroom Two 11'9" x 10'9" (3.58m x 3.28m).
Lounge 16'7" x 10'9" (5.05m x 3.28m).
Kitchen 13'2" x 9'1" (4.01m x 2.77m).
Dining Room 17'7" x 6'7" (5.36m x 2m).
Garage 18'3" x 12'6" (5.56m x 3.8m).
Viewings Strictly by appointment with the sole selling agent Webbers
Tenure Freehold
Council Tax Band D - North Devon District Council
Services We understand all mains services are connected. Telephone and broadband available.
We encourage you to check before viewing a property the potential broadband speeds and mobile signal coverage. You can do so by visiting OFCOM.
From our office leave the square via South Street and take the fourth turning on the right into Parklands. Once in Parklands follow the road straight on and as the road turns sharply to the left the bungalow is on the right hand-side clearly displayed by a Webbers for sale board.
Important Information
- This is a Freehold property.
Property Ref: 55885_SOU250042
Similar Properties
Bee Meadow, North Road, South Molton
2 Bedroom Detached Bungalow | £299,995
LAST ONE REMAINING HOME 99 - The Daisy. The daisy is a popular two bedroom detached bungalow with garage and parking. Th...
3 Bedroom Terraced House | £295,000
3 New Street is a substantial and beautifully presented Victorian townhouse positioned in the heart of Chulmleigh, withi...
Oaktree Road, South Molton, Devon
4 Bedroom Semi-Detached House | £295,000
Immaculate 4-bedroom semi-detached home in South Molton. Spacious lounge, modern kitchen/diner with integrated appliance...
Rackenford Road, Witheridge, Tiverton
2 Bedroom Detached Bungalow | Guide Price £325,000
"Engine Park" is a two double bedroom detached bungalow situated in a peaceful semi-rural village, benefiting from a spa...
Royal Charter Park, Chulmleigh
3 Bedroom Detached Bungalow | £325,000
A beautifully presented and extended three-bedroom detached bungalow in the popular market town of Chulmleigh. This spac...
Cooks Cross, South Molton, Devon
4 Bedroom Semi-Detached House | £325,000
Set behind private iron gates and located in the centre of South Molton, this versatile property offers ample parking, a...

Webbers South Molton (South Molton)
South Molton, Devon, EX36 3AQ
How much is your home worth?
Use our short form to request a valuation of your property.
Request a Valuation
