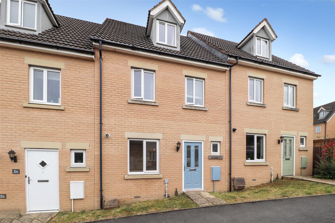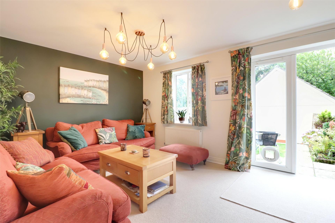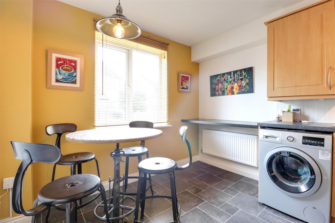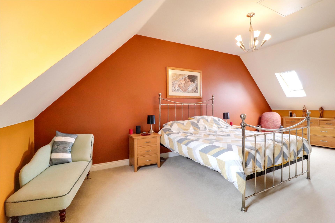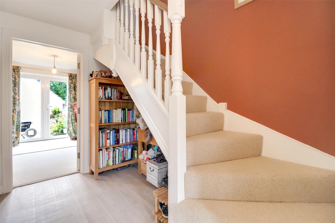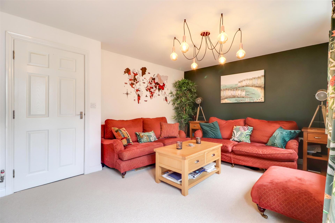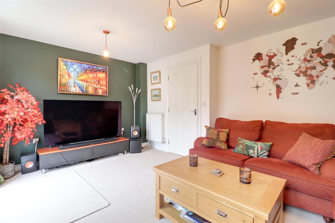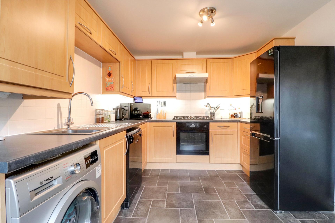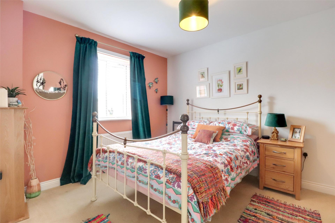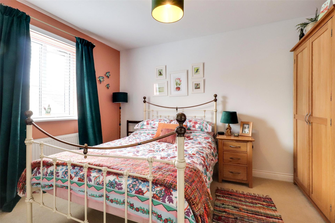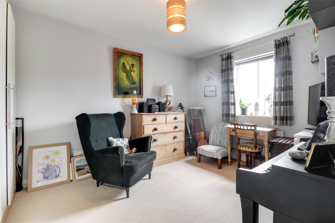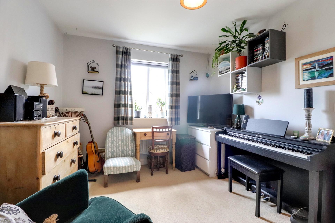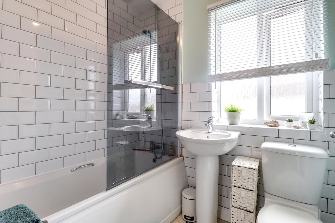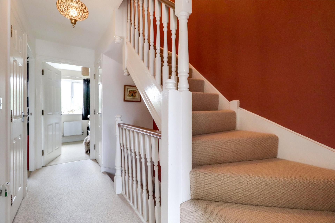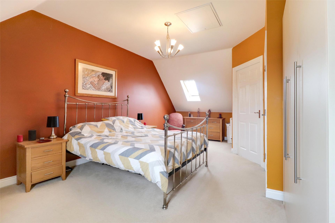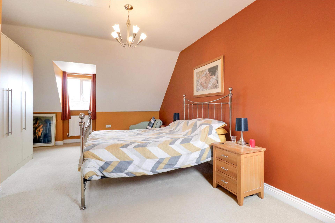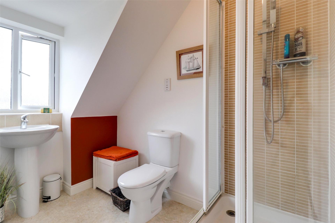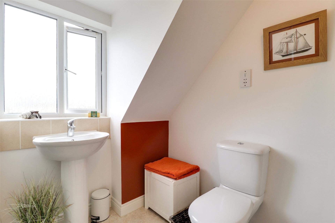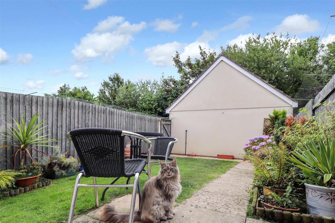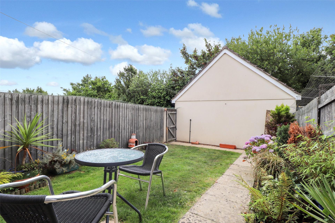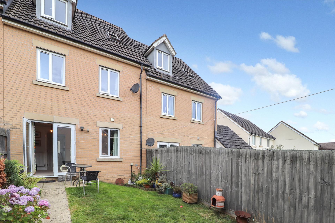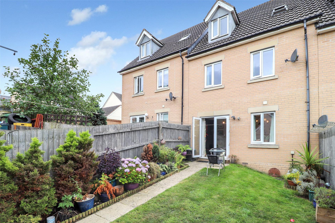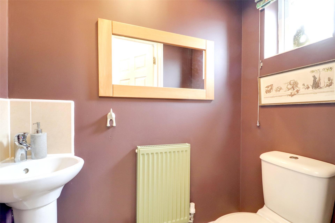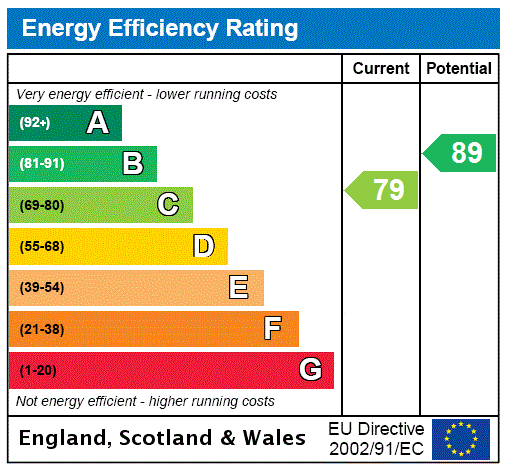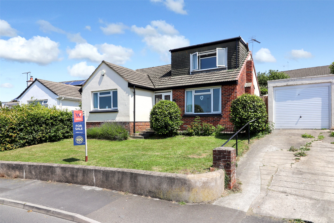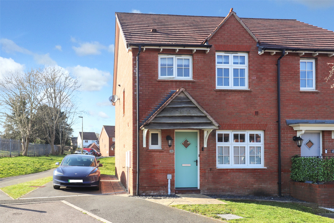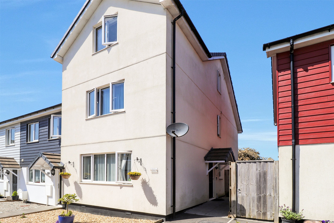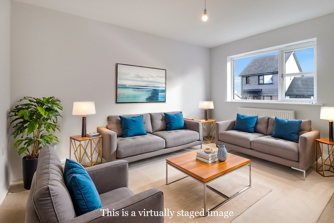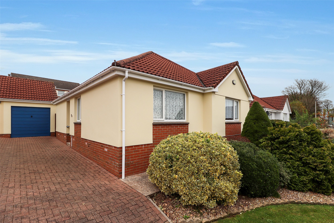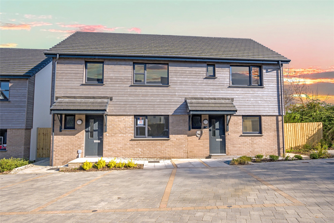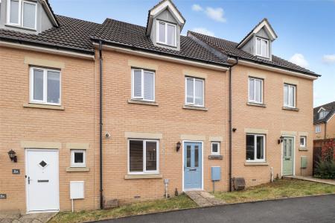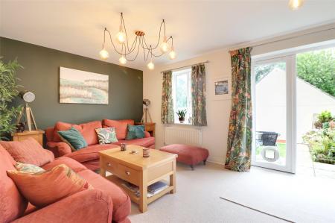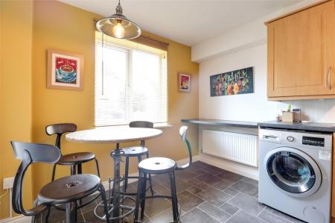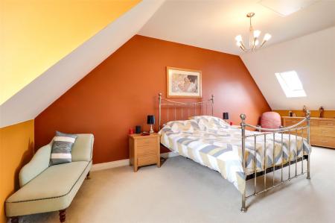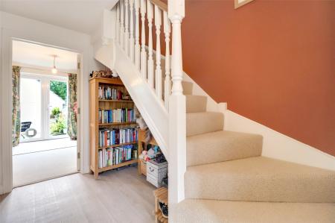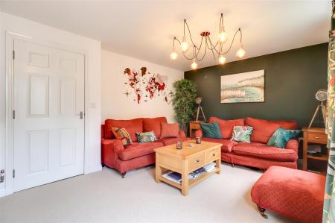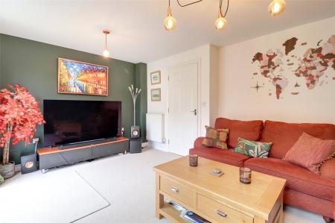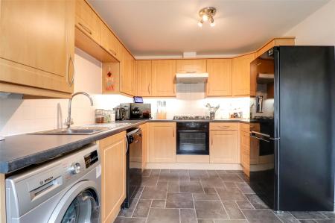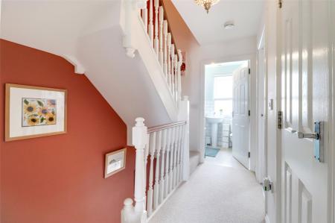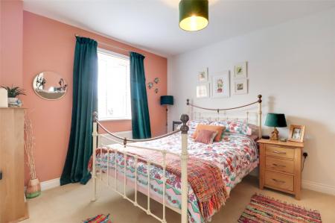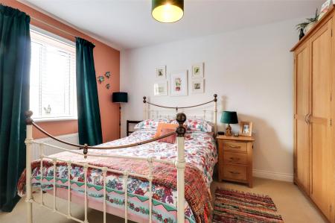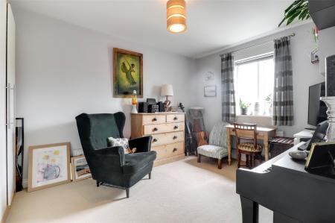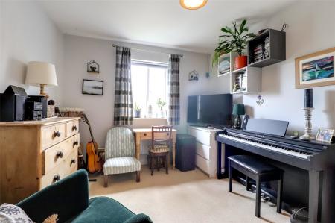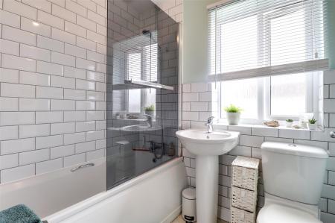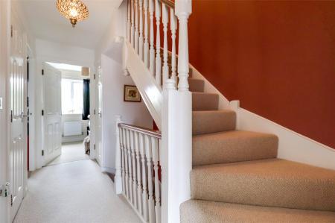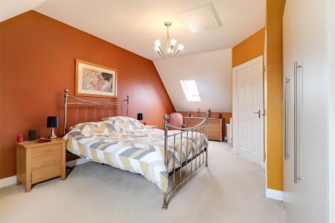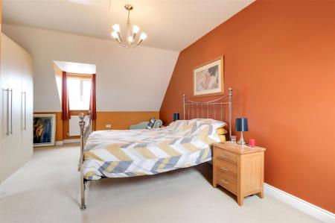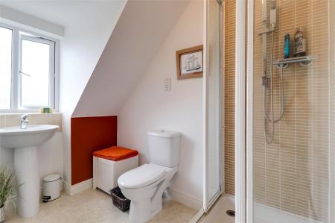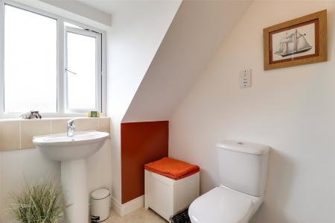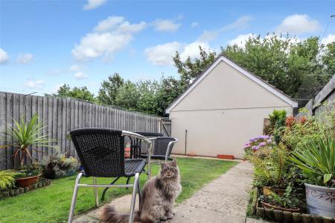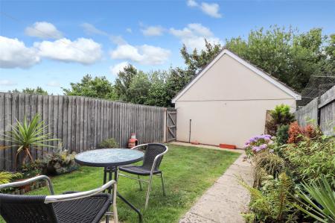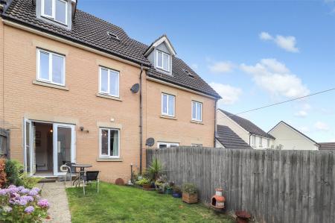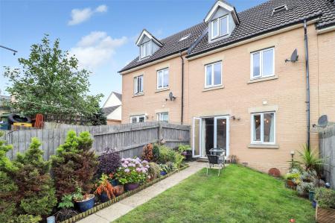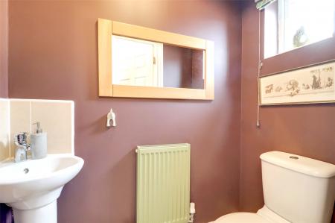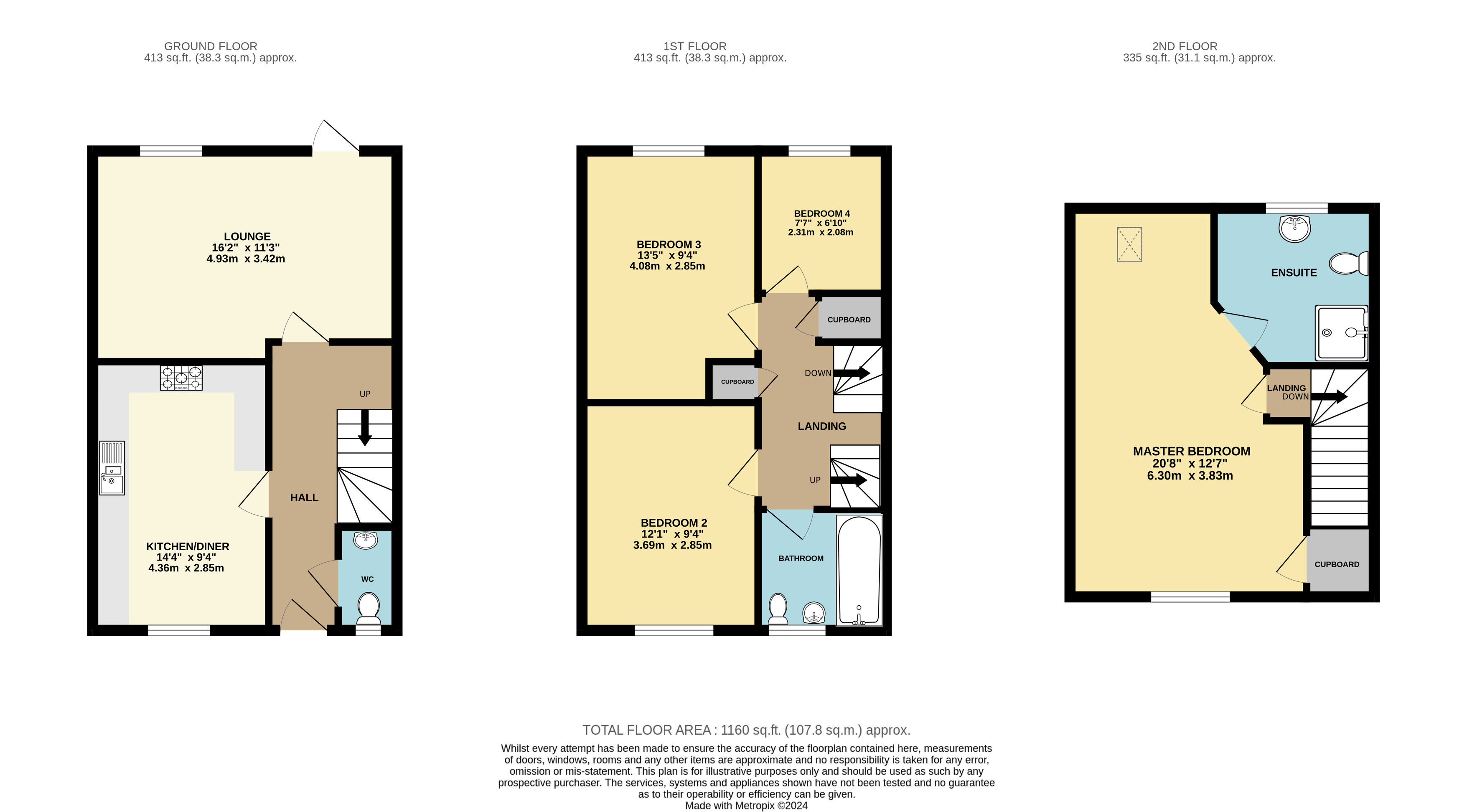- FOUR BEDROOMS
- OPEN PLAN KITCHEN / BREAKFAST ROOM
- MODERN LOUNGE
- MASTER BEDROOM WITH EN-SUITE
- ENCLOSED REAR GARDEN
- GARAGE WITH OFF ROAD PARKING
- NEARBY TO LOCAL AMENITIES
- WALKING DISTANCE TO TOWN CENTRE
4 Bedroom Terraced House for sale in Devon
FOUR BEDROOMS
OPEN PLAN KITCHEN / BREAKFAST ROOM
MODERN LOUNGE
MASTER BEDROOM WITH EN-SUITE
ENCLOSED REAR GARDEN
GARAGE WITH OFF ROAD PARKING
NEARBY TO LOCAL AMENITIES
WALKING DISTANCE TO TOWN CENTRE
Access to the 8 Biddiblack Way is through the front door that opens onto the central hallway where there is a useful WC, doors to principle rooms and stairs to the upper floors.
Overlooking the front of the home is a good-sized kitchen / breakfast room which comprises multiple eye and base level units, providing plenty of storage space. The kitchen has an electric oven, five ring gas hobs with space for free-standing appliances. There is also space for dining room table and chairs.
To the rear of the property you will find the light and airy lounge which is a good size and provides ample space for living room furniture and has views over the rear garden, with French door that open out onto it.
Stairs ascend to the first floor where there are three bedrooms, two of which are doubles in size and the third being a single. To complete the first floor there is a contemporary, fitted three-piece family bathroom which features WC, wash hand basin and bath with shower over.
Further stairs rise to the second floor where there is a large master bedroom with plenty of space for free-standing wardrobes and storage. This room also has the added bonus of an en-suite shower room comprising of WC, wash hand basin and shower cubicle.
To the outside the rear enclosed garden enjoys a small area of hardstanding with space for garden tables and chairs with the remaining garden being laid to lawn and all bordered by mature shrubs and bushes. A further rear access opens onto the driveway with access to the garage.
Hallway 15'4" x 6'6" (4.67m x 1.98m).
Lounge 16'2" x 11'3" (4.93m x 3.43m).
Kitchen Breakfast Room 14'3" x 9'4" (4.34m x 2.84m).
WC 5'6" x 3'1" (1.68m x 0.94m).
Master Bedroom 12'8" x 20'8" (3.86m x 6.3m).
En-suite 7'3" x 8'6" (2.2m x 2.6m).
Bedroom 2 12'5" x 9'5" (3.78m x 2.87m).
Bedroom 3 13'5" x 9'4" (4.1m x 2.84m).
Bedroom 4 7'7" x 6'5" (2.3m x 1.96m).
Bathroom 5'6" x 6'5" (1.68m x 1.96m).
Tenure Freehold
Services All mains services connected
viewings Strictly by appointment only
EPC C
Council Tax D
Estimated Rental Income £1100 - £1200
From Bideford Quay, proceed across the long bridge and at the mini roundabout take the first exit signposted Barnstaple. Continue along this road and take the second turning on the right into Manteo Way. Proceed up the hill and take the first turning on the right into Biddiblack Way. Park near the entrance and proceed along the footpath where No. 8 can be found clearly displayed by a Webbers For Sale board.
Important Information
- This is a Freehold property.
Property Ref: 55651_BID240315
Similar Properties
Moreton Park Road, Bideford, Devon
3 Bedroom Detached Bungalow | Guide Price £262,000
"NO ONWARD CHAIN - THREE BEDROOM DETACHED CHALET STYLE BUNGALOW" This three bedroom detached home requires some level of...
3 Bedroom House | £260,000
"MODERN THREE BEDROOM FAMILY HOME ON POPULAR DEVELOPMENT"16 Bailey Mews is a beautifully presented three bedroom end of...
Pridham Place, Bideford, Devon
3 Bedroom House | £260,000
*Modern design meets ample living space* A modern 3 bedroom end of terrace home, arranged over three floors allowing lot...
Lower Abbots, Buckland Brewer, Bideford
3 Bedroom Semi-Detached House | £265,000
*RESERVE YOUR LOWER ABBOTS HOME TODAY AND UNLOCK YOUR £15,000 MOVE IN FUND* Number 18 Lower Abbots is a spacious three b...
Auction Way, Woolsery, Bideford
3 Bedroom Detached Bungalow | Guide Price £265,000
"NO ONWARD CHAIN - THREE BEDROOM WELL PRESENTED DETACHED BUNGALOW" This three bedroom detached bungalow can be found in...
Lower Abbots, Buckland Brewer, Bideford
3 Bedroom Semi-Detached House | £265,000
*£15,000 BUYER INCENTIVE* 13 is a charming 3-bedroom semi-detached house in a picturesque village setting. Boasting a lo...
How much is your home worth?
Use our short form to request a valuation of your property.
Request a Valuation

