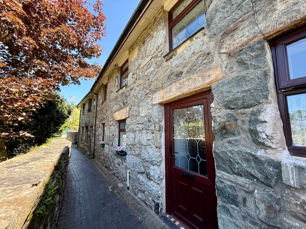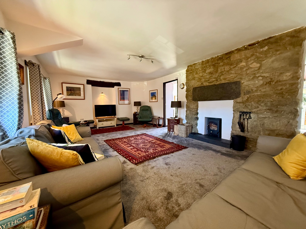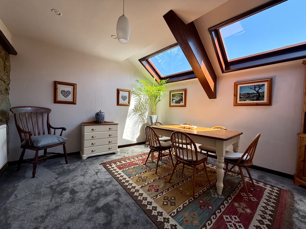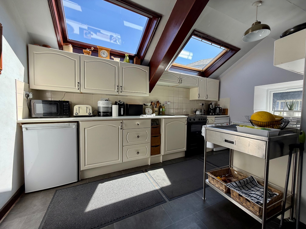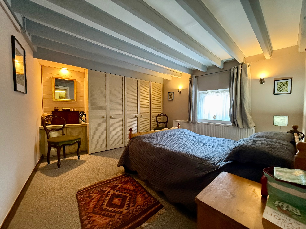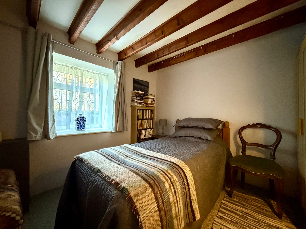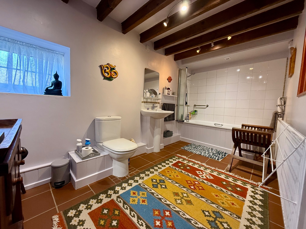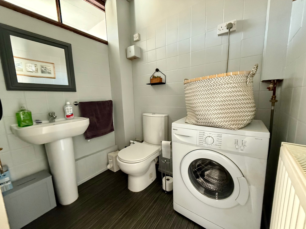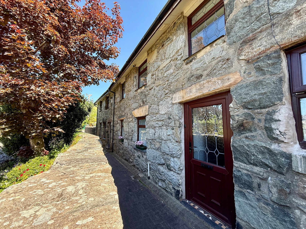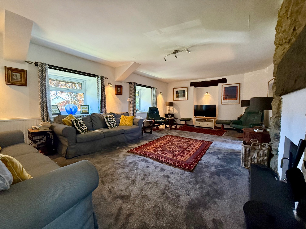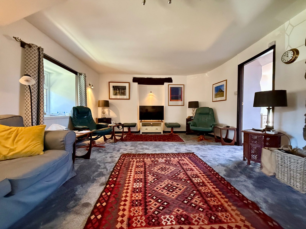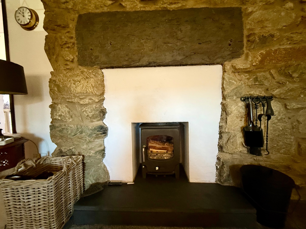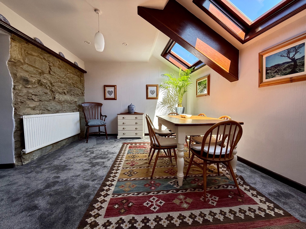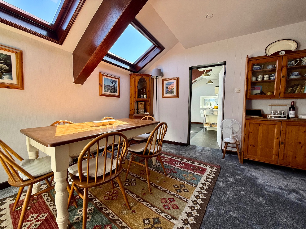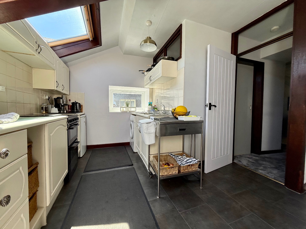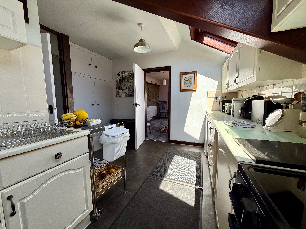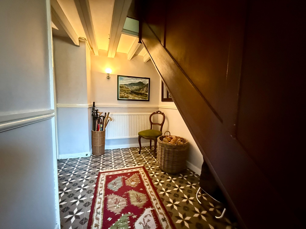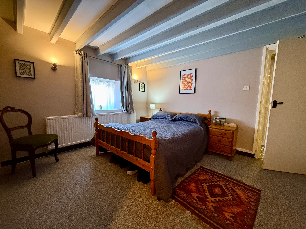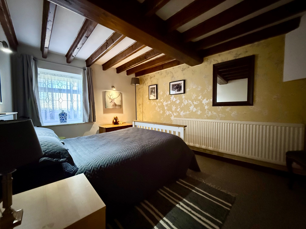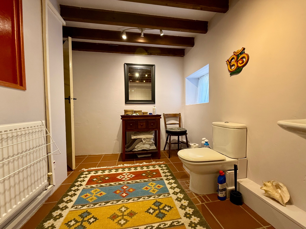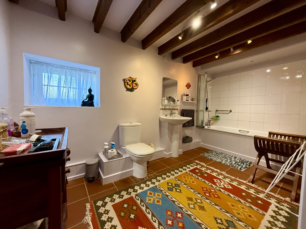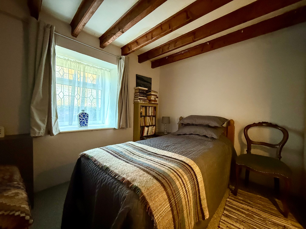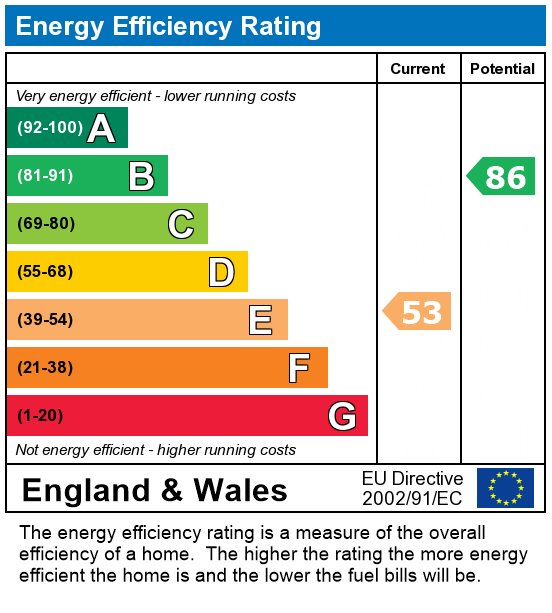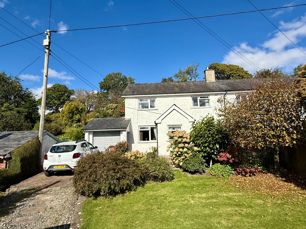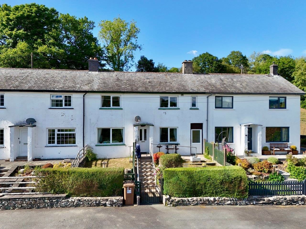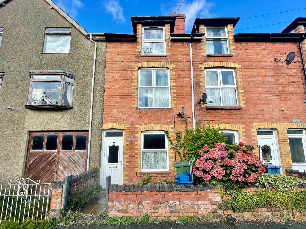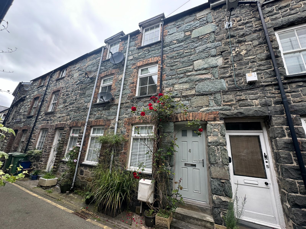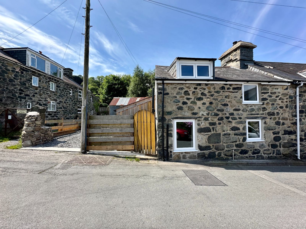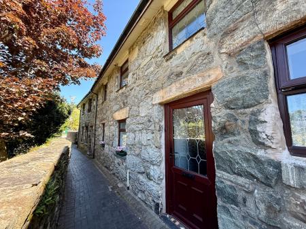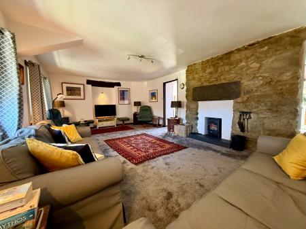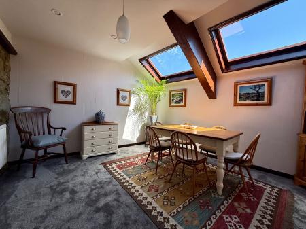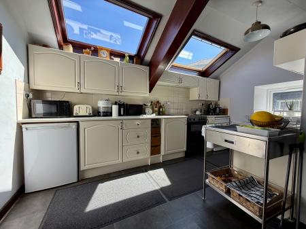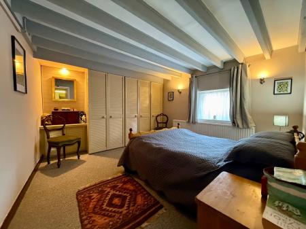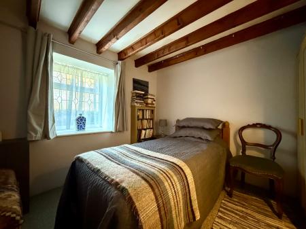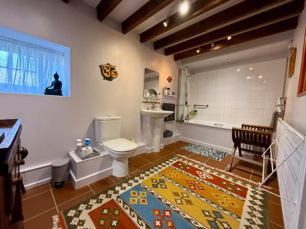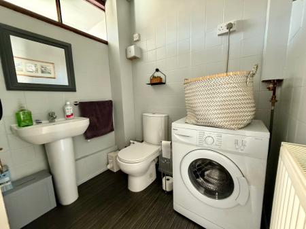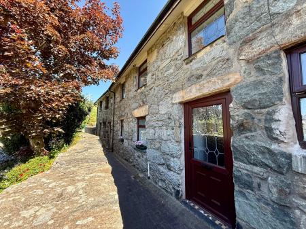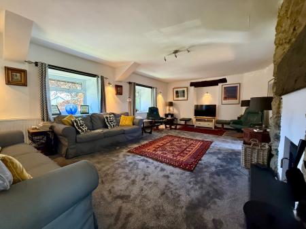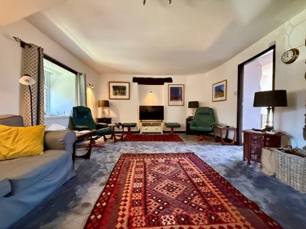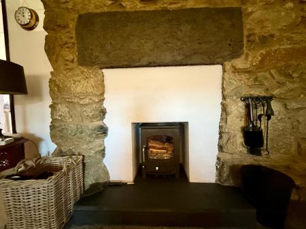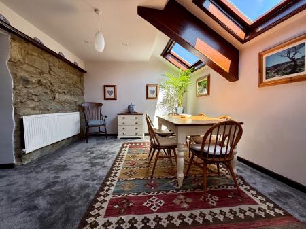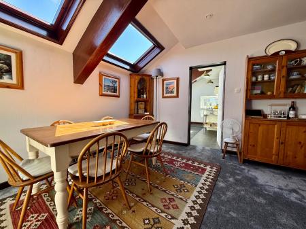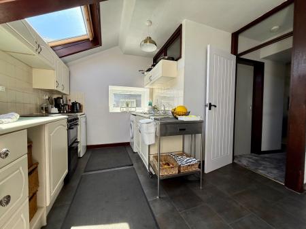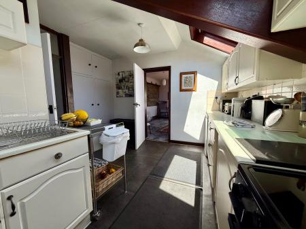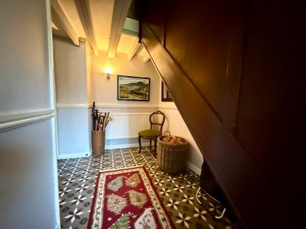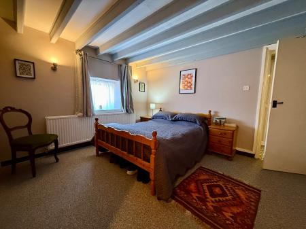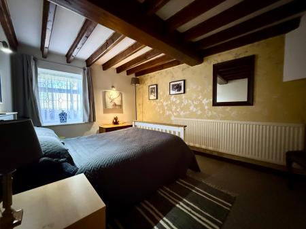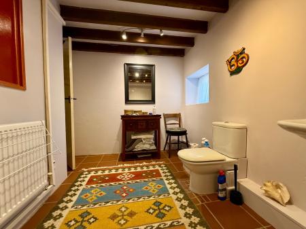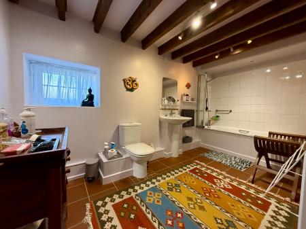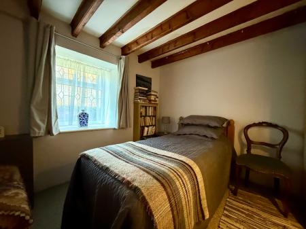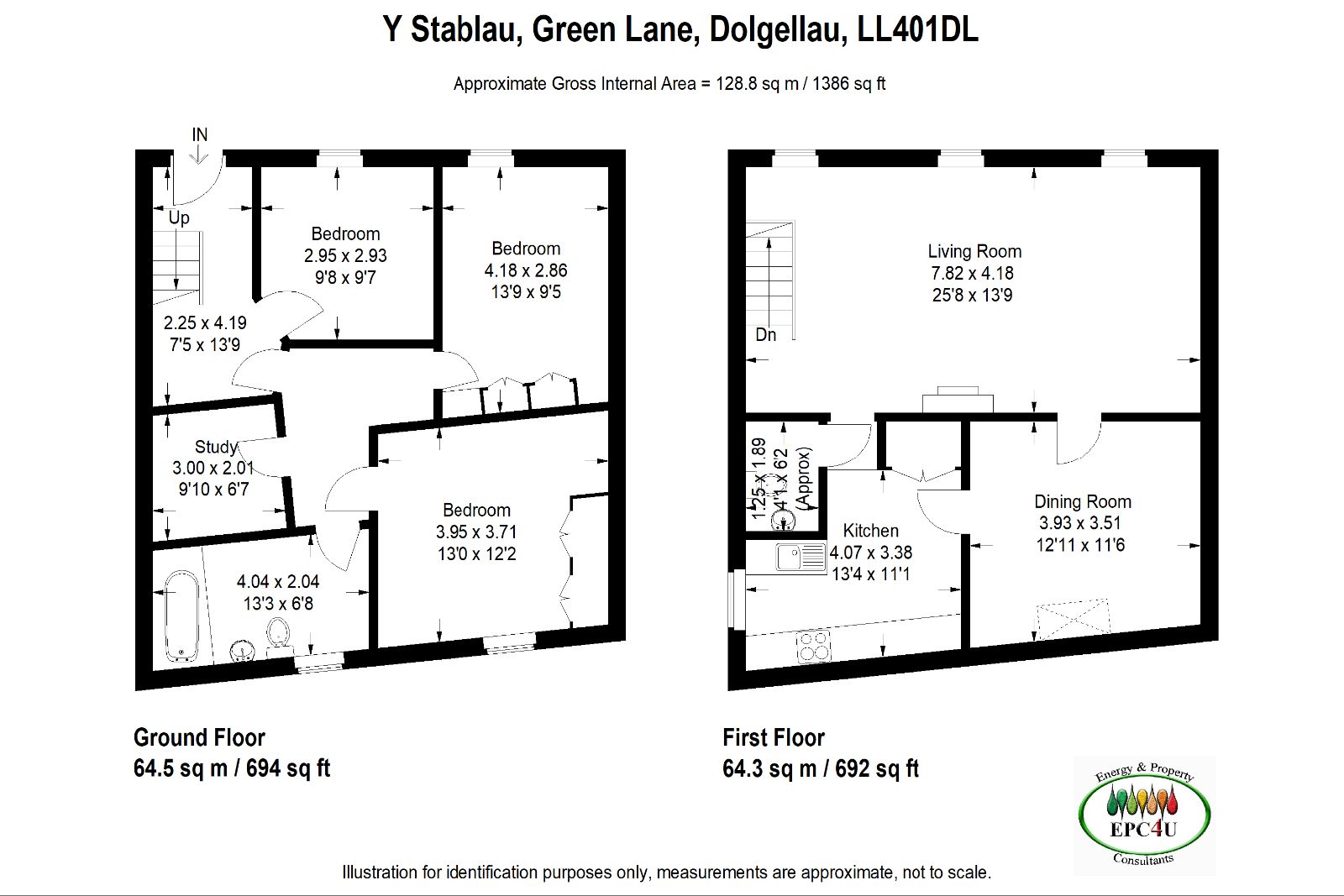- Deceptively Spacious Property
- Sitting Room
- Dining Room
- Kitchen
- Utility/WC
- 3 Bedrooms
- Family Bathroom
- Office/Study
- Within walking distance of the Mawddach trail
- Within walking distance of the town centre
3 Bedroom Terraced House for sale in Dolgellau
Y Stablau is a charming terraced property of traditional stone construction beneath a slate roof, conveniently located within walking distance of the town centre. It sits just 30 yards from the scenic Mawddach Trail and Marian Mawr Playing Fields. Originally built as stables, the building was thoughtfully converted into a family home in 1985-a transformation that earned it a National Park Award. Short stay and long stay car parking permits are available from Gwynedd Council and disabled parking bays are just yards away from the property.
The home is immaculately presented and features a unique 'upside down' layout, designed to take full advantage of natural light and the added privacy that first-floor living offers.
In recent years, the property has seen a number of improvements, including a new central heating boiler, chimney rebuilt, loft insulation, the installation of a wood-burning stove, new carpets in the sitting room, dining room and on the stairs, as well as updated internal doors on the first floor.
Deceptively spacious, the accommodation includes three bedrooms, a family bathroom, and a study on the ground floor. The first floor boasts a generous living area, a kitchen, a utility room/WC, and a separate dining room. Additional benefits include full UPVC double glazing and gas-fired central heating.
Early viewing is highly recommended to fully appreciate the size, quality, and convenient location of this attractive home.
The ancient market town of Dolgellau sits within an area of outstanding natural beauty set in the Southern Snowdonia National Park, at the foot of the Cader Idris mountain range. Dolgellau is an excellent base for walkers and outdoor pursuits. The town provides a small cottage hospital, doctors surgery and bus interchange together with primary & secondary schools, a tertiary college as well as restaurants, pubs, library, rugby & cricket clubs and is within 10 miles of the coast and 6 miles of a main line railway station.
Council Tax Band: C - £2,078.39
Tenure: Freehold
Electricity supply: Mains
Heating: Gas Mains, Woodburner
Water supply: Mains
Sewerage: Mains
Broadband: FTTP
Status: Main Residence.
Hallway w: 2.25m x l: 4.19m (w: 7' 5" x l: 13' 9")
Door to front, exposed beams, dado rail, meter cupboard, wall light, radiator, cushion flooring.
Bedroom 1 w: 2.93m x l: 2.95m (w: 9' 7" x l: 9' 8")
Window to front, exposed beams, wall light, radiator, carpet
Inner Hallway w: 0.89m x l: 3.23m (w: 2' 11" x l: 10' 7")
Exposed beams, dado rail, cushion flooring
Bedroom 2 w: 2.86m x l: 4.18m (w: 9' 5" x l: 13' 9")
Window to front, exposed beam, built in wardrobes, wall lights, radiator, carpet
Bedroom 3 w: 3.95m x l: 3.71m (w: 13' x l: 12' 2")
Window to rear, exposed beam, built in wardrobes, wall lights, radiator, carpet
Office/Study w: 3m x l: 2.01m (w: 9' 10" x l: 6' 7")
Exposed beam, extractor fan, carpet
Bathroom w: 4.04m x l: 2.04m (w: 13' 3" x l: 6' 8")
Window to rear, exposed beam, panelled bath with mixer shower attachment, partly tiled walls, bi-fold shower screen, pedestal wash hand basin, low level WC, radiator, quarry tiled flooring
Staircase
Carpeted staircase up to:
Sitting Room w: 7.51m x l: 4.13m (w: 24' 8" x l: 13' 7")
3 Windows to front with views of the Marian Mawr sports fields and far distant mountains, feature fireplace, housing a multifuel stove on a slate raised hearth, access to roof (the roof space provides ample storage, running the full length of the property and is part boarded and fully insulated), exposed beam, wall lights, Hive thermostat for heating and hot water, 2 radiators, carpet.
Utility Area/WC w: 1.48m x l: 1.89m (w: 4' 10" x l: 6' 2")
High internal window to rear, mainly tiled walls, plumbing for washing machine, extractor fan, pedestal wash hand basin, low level WC, cushion flooring.
Kitchen w: 4.07m x l: 3.38m (w: 13' 4" x l: 11' 1")
2 Velux windows to rear, window to side, 9 wall units, 6 base units under a granite effect worktop, tiled splash back, exposed beam, space for cooker, space for fridge, space for tumble dryer, stainless steel sink and drainer, built in storage cupboard housing hot water tank, cushion flooring.
Dining Room w: 4.05m x l: 3.55m (w: 13' 3" x l: 11' 8")
2 Velux windows to rear, exposed stone wall, ceiling downlights, radiator, carpet.
Services
MAINS: Electric, Gas, Metered Water and Drainage.
Important Information
- This is a Freehold property.
Property Ref: 748451_RS0773
Similar Properties
4 Bryn Piod, Llanfachreth, Dolgellau, LL40 2EE
3 Bedroom End of Terrace House | Offers in region of £165,000
4 Bryn Piod is an end-terrace home of rendered cavity brick construction beneath a slated roof, set in a quiet cul-de-sa...
Trem Foel, 6 Dalar Las, Llanfachreth, Dolgellau LL40 2ED
3 Bedroom Terraced House | Offers in region of £165,000
6 Dalar Las is a mid-terraced 3 bedroom, ex local authority property, of standard construction under a slated roof. The...
1 Coventry Terrace, Park Road, Barmouth LL42 1PL
4 Bedroom Terraced House | Offers in region of £165,000
1 Coventry Terrace is a terraced family home with 4 bedrooms, situated close to the beach and all the amenities of the t...
Apartment 9 , Cors Y Gedol, Barmouth LL42 1DP
2 Bedroom Apartment | Offers in region of £170,000
Apartment 9, Cors y Gedol is a luxury 2 bedroomed apartment in a prestigious Grade II Listed Building. Located in the to...
4 Waterloo Street, Dolgellau LL40 1DD
3 Bedroom Terraced House | Offers Over £175,000
4 Waterloo Street is an extremely well presented, three bedroom mid-terrace property of traditional stone construction u...
Yr Hen Dy Cwrdd, South Street, Dolgellau, LL40 1NE
2 Bedroom End of Terrace House | Offers in region of £175,000
Yr Hen Dy Cwrdd is a end of terrace, 2 bedroom property of stone construction under a slated roof. The property has been...

Walter Lloyd Jones & Co (Dolgellau)
Bridge Street, Dolgellau, Gwynedd, LL40 1AS
How much is your home worth?
Use our short form to request a valuation of your property.
Request a Valuation
