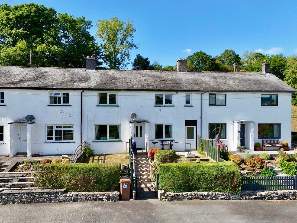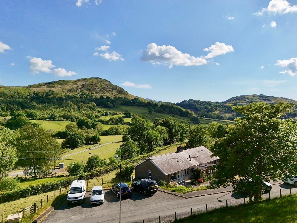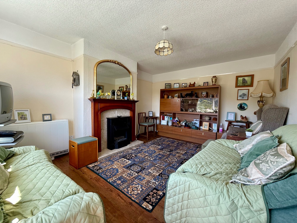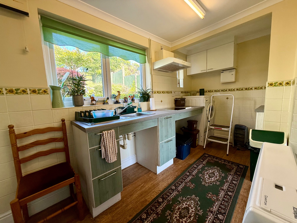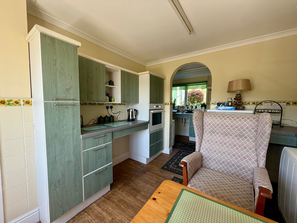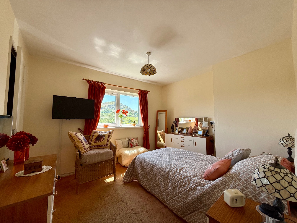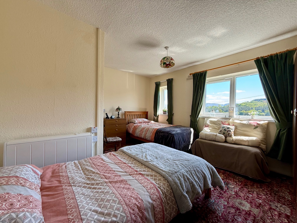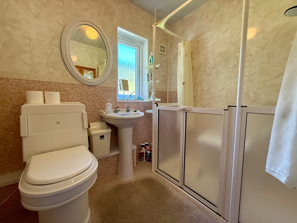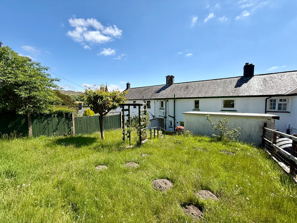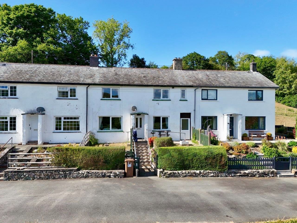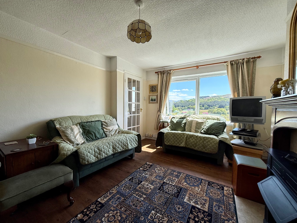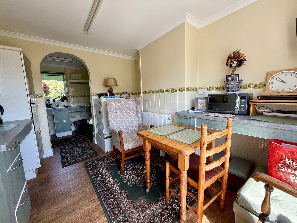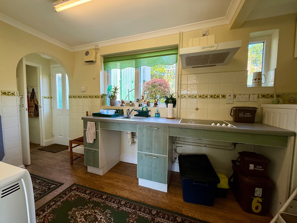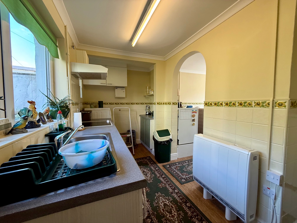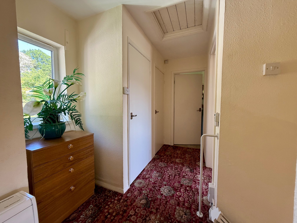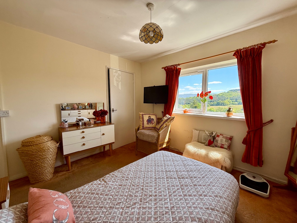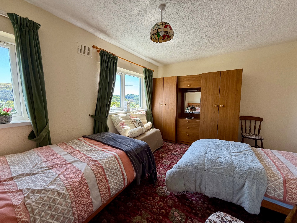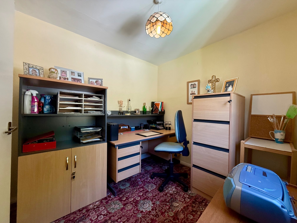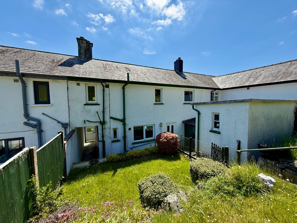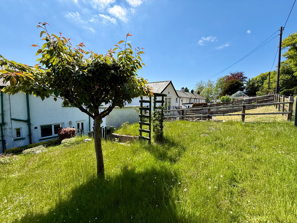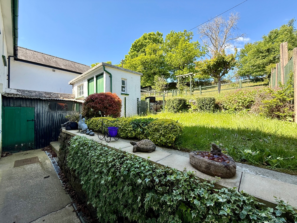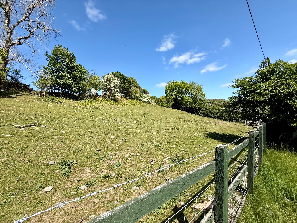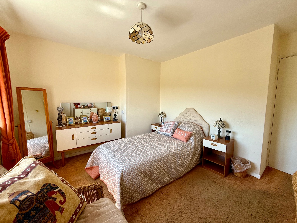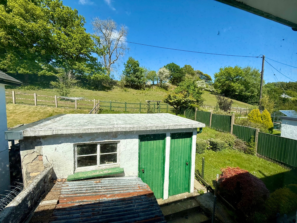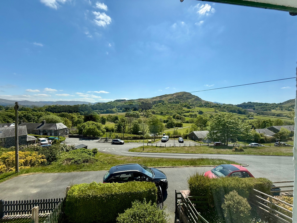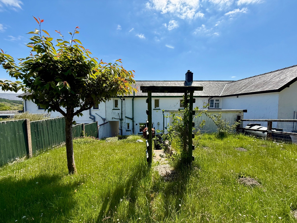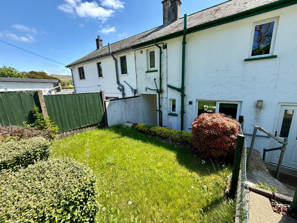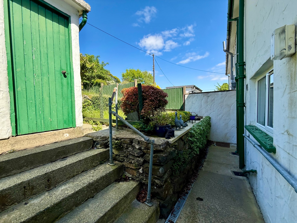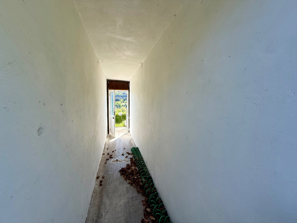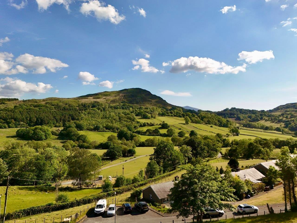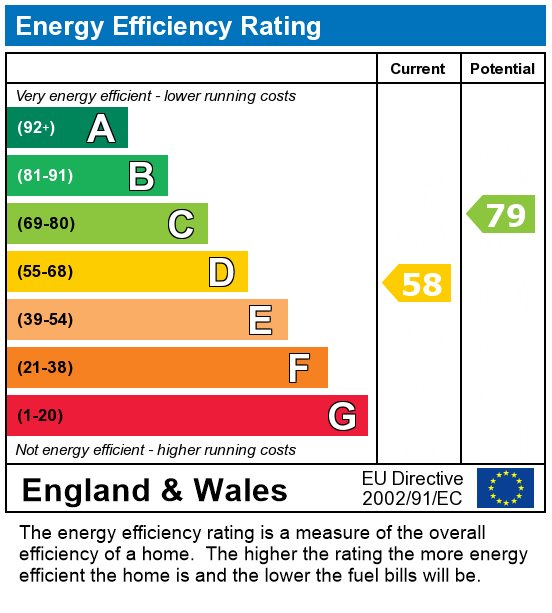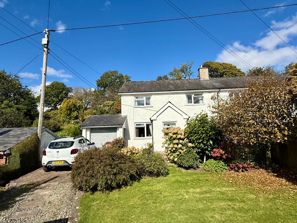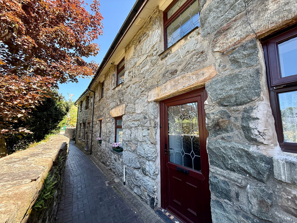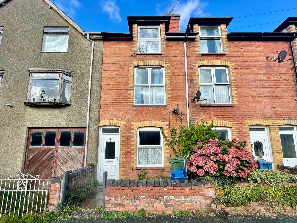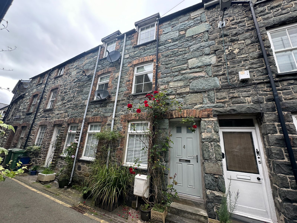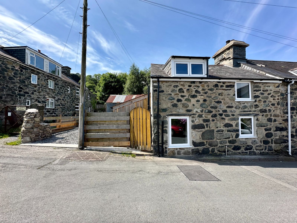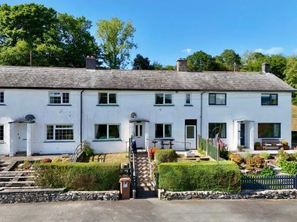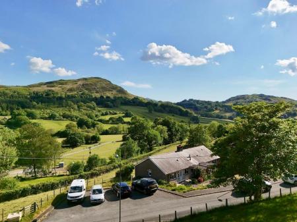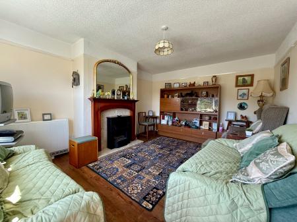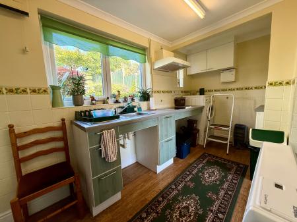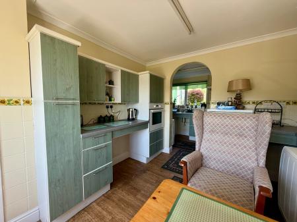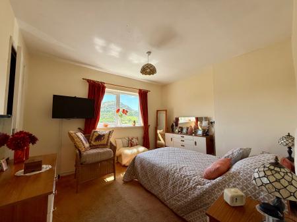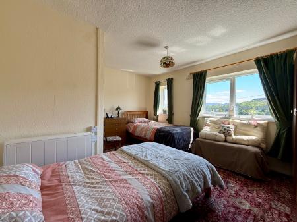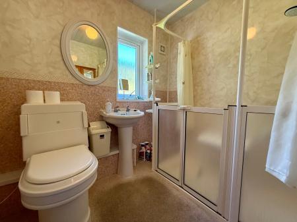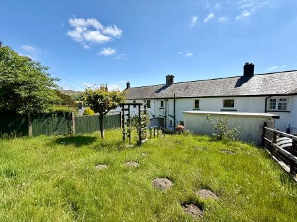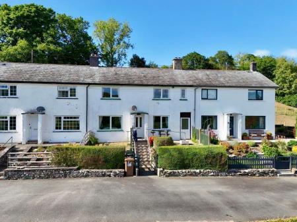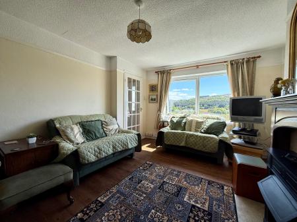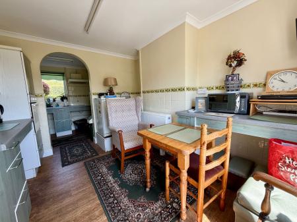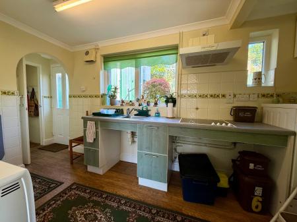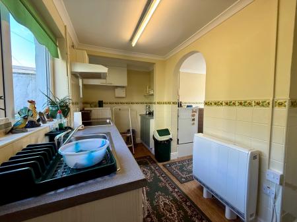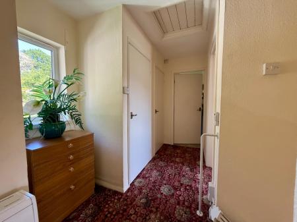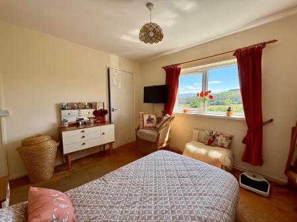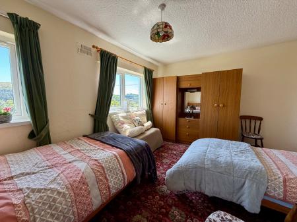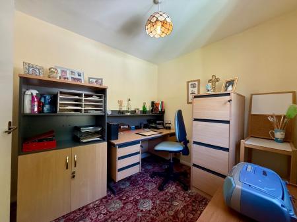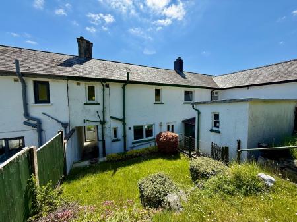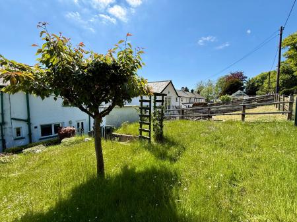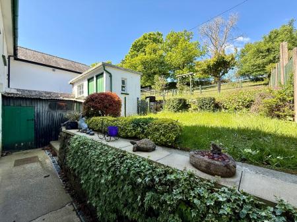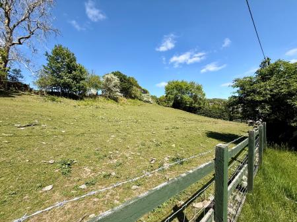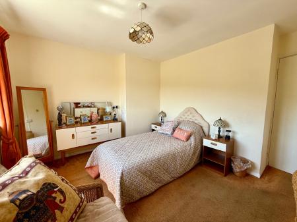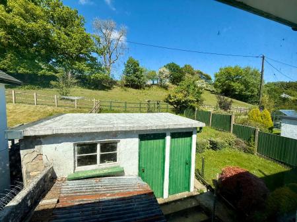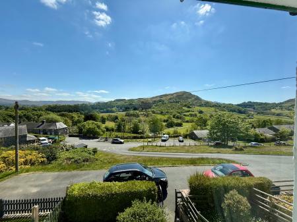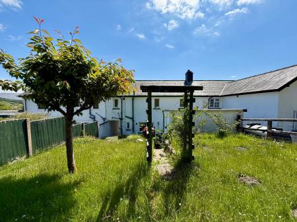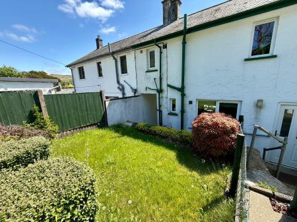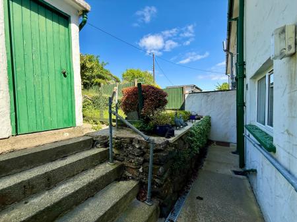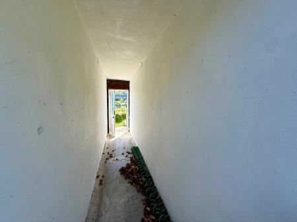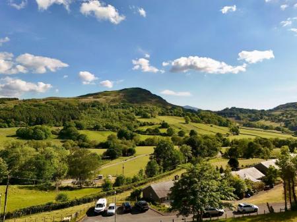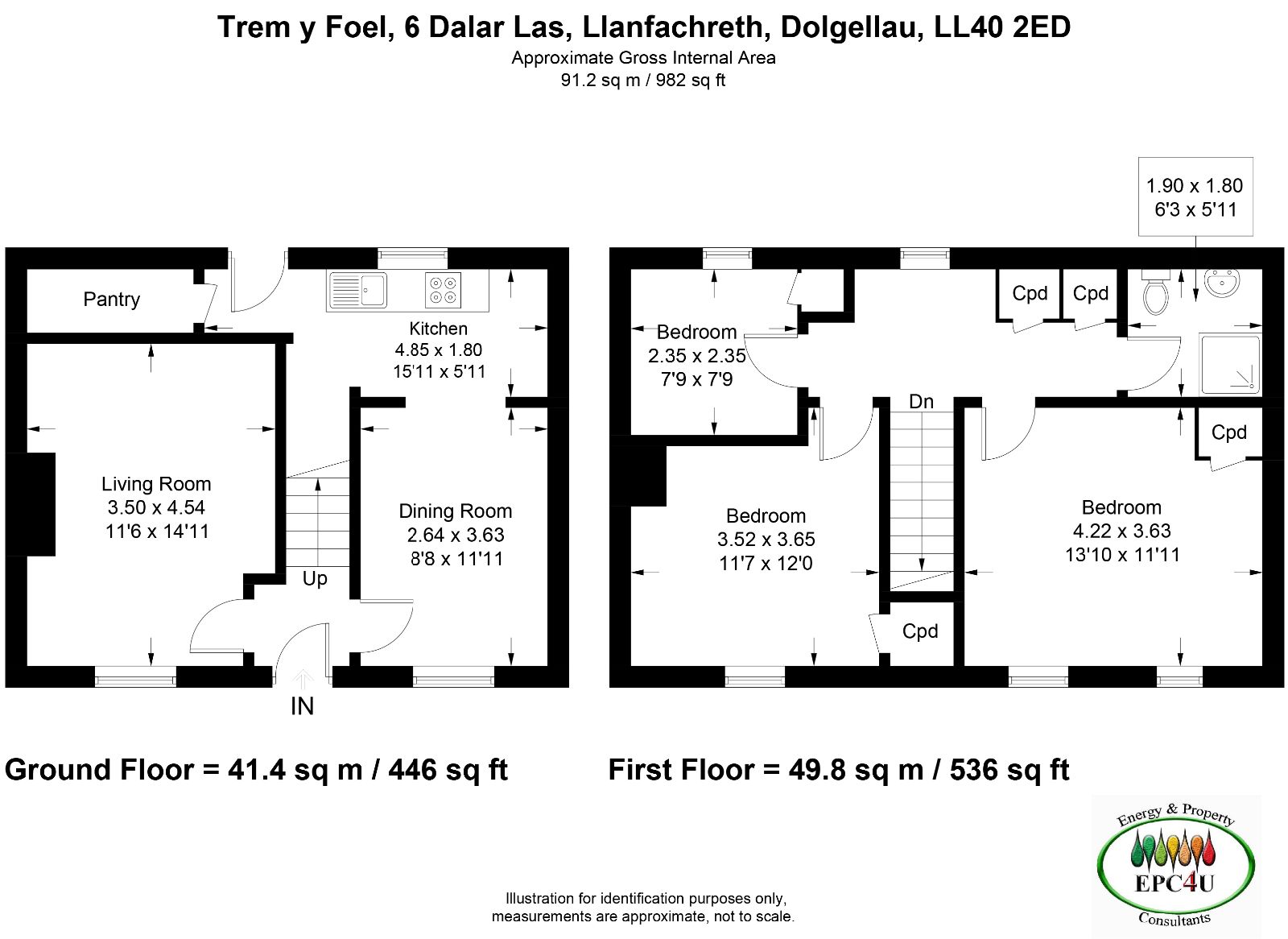- Mid Terraced Property
- Semi rural location
- Stunning Views
- Sitting Room
- Kitchen
- 3 Bedrooms
- Bathroom
- Gardens to Front and Rear
- EPC TBC
- Subject to Local Occupancy Clause
3 Bedroom Terraced House for sale in Dolgellau
6 Dalar Las is a mid-terrace, 3 bedroom, ex local authority property of standard construction beneath a slated roof.
The home enjoys far-reaching views of the surrounding countryside from the front-facing rooms, with open fields situated to the rear.
Fitted with UPVC double glazing and electric storage heating, the property is in need of a programme of modernisation and updating. However, it offers excellent potential as a family home or a first-time buyer's opportunity.
The accommodation briefly comprises: entrance hallway, sitting room, kitchen/dining room, first floor landing, three bedrooms, and a shower room.
Externally, the property benefits from a generous garden with steps leading up to a lawned area, a useful shed, outbuilding, W.C., and a private covered side passageway providing direct access from front to rear.
Please note: the property is subject to a local occupancy clause.
Viewing is highly recommended to appreciate the potential and setting of this property.
Llanfachreth is a small village located approximately 3 miles from the town of Dolgellau. Benefitting from views of outstanding countryside, with access to many walks including the Precipice Walk and Llyn Cynwch. The village is built around the impressive St. Machreth Church. The ancient market town of Dolgellau sits within an area of outstanding natural beauty set in the Southern Snowdonia National Park, at the foot of the Cader Idris mountain range.
Dolgellau is an excellent base for walkers and outdoor pursuits. The town provides a small cottage hospital, primary and secondary school, a tertiary college as well as restaurants, pubs, library rugby and cricket clubs and is within 10 miles of the coast and 6 miles of a main line railway station.
Tenure: Freehold
Parking options: On Street
Garden details: Private Garden, Rear Garden
Electricity supply: Mains
Heating: Electric
Water supply: Mains
Sewerage: Mains
Status: Residential
Hallway w: 1.37m x l: 1.19m (w: 4' 6" x l: 3' 11")
Door to front, staircase to first floor landing, laminate flooring.
Sitting Room w: 3.47m x l: 4.53m (w: 11' 5" x l: 14' 10")
Window to front with stunning views, picture rail, fireplace with wood surround, housing electric fire on marble hearth, electric storage hearer, laminate flooring.
Kitchen/Dining Room w: 2.88m x l: 3.61m (w: 9' 5" x l: 11' 10")
Window to front with stunning view, coved ceiling, 2 wall units, eye level oven, worktops, tiled splash back, electric storage heater, laminate flooring.
Archway through into:
Rear Kitchen Area w: 3.92m x l: 1.78m (w: 12' 10" x l: 5' 10")
Door to rear, 2 windows to rear, worktops with stainless steel sink and drainer, ceramic hob, space for washing machine, space for fridge/freezer, electric storage heater, laminate flooring.
Pantry w: 2.5m x l: 0.91m (w: 8' 2" x l: 3' )
Small rear window to rear, open shelving, laminate flooring.
Landing w: 3.84m x l: 1.84m (w: 12' 7" x l: 6' )
Access to loft, 2 cupboards (one housing hot water tank), electric storage heater, carpet.
Bedroom 1 w: 3.84m x l: 3.06m (w: 12' 7" x l: 10' )
Window to front with stunning views, walk-in wardrobe, carpet.
Bedroom 3/Office w: 2.56m x l: 2.43m (w: 8' 5" x l: 8' )
Window to rear, walk-in wardrobe, carpet.
Bedroom 2 w: 4.2m x l: 3.65m (w: 13' 9" x l: 12' )
Two windows to front, walk-in wardrobe, electric storage heater, carpet.
Shower Room w: 2.17m x l: 1.79m (w: 7' 1" x l: 5' 10")
Window to rear, walk-in shower with electric shower and wet wall panelling, low level W.C., pedestal wash handbasin, extractor fan, electric blow wall heater, cushion flooring.
Out Building w: 1.79m x l: 2.7m (w: 5' 10" x l: 8' 10")
Storage.
Outbuilding 2 w: 2.71m x l: 1.81m (w: 8' 11" x l: 5' 11")
Window to front, concrete flooring.
Outside WC w: 0.81m x l: 1.84m (w: 2' 8" x l: 6' )
Outside
To the front: Terraced front garden with mature shrubs and lawn area. Paved seating area.
To the side: Covered alley way with private access from the front of the rear.
To the rear: Steps up to terraced garden laid to lawn.
Services
Mains: Electric, water and drainage.
Important Information
- This is a Freehold property.
Property Ref: 748451_RS3104
Similar Properties
4 Bryn Piod, Llanfachreth, Dolgellau, LL40 2EE
3 Bedroom End of Terrace House | Offers in region of £165,000
4 Bryn Piod is an end-terrace home of rendered cavity brick construction beneath a slated roof, set in a quiet cul-de-sa...
Y Stablau, Green Lane, Dolgellau LL40 1DL
3 Bedroom Terraced House | Offers in region of £165,000
Y Stablau is a terraced property of traditional stone construction under a slated roof and is within walking distance to...
1 Coventry Terrace, Park Road, Barmouth LL42 1PL
4 Bedroom Terraced House | Offers in region of £165,000
1 Coventry Terrace is a terraced family home with 4 bedrooms, situated close to the beach and all the amenities of the t...
Apartment 9 , Cors Y Gedol, Barmouth LL42 1DP
2 Bedroom Apartment | Offers in region of £170,000
Apartment 9, Cors y Gedol is a luxury 2 bedroomed apartment in a prestigious Grade II Listed Building. Located in the to...
4 Waterloo Street, Dolgellau LL40 1DD
3 Bedroom Terraced House | Offers Over £175,000
4 Waterloo Street is an extremely well presented, three bedroom mid-terrace property of traditional stone construction u...
Yr Hen Dy Cwrdd, South Street, Dolgellau, LL40 1NE
2 Bedroom End of Terrace House | Offers in region of £175,000
Yr Hen Dy Cwrdd is a end of terrace, 2 bedroom property of stone construction under a slated roof. The property has been...

Walter Lloyd Jones & Co (Dolgellau)
Bridge Street, Dolgellau, Gwynedd, LL40 1AS
How much is your home worth?
Use our short form to request a valuation of your property.
Request a Valuation
