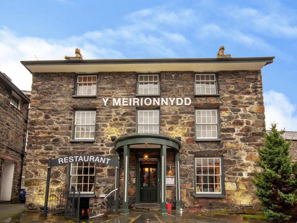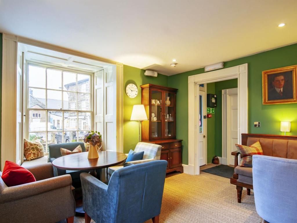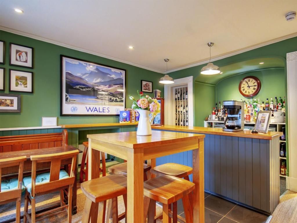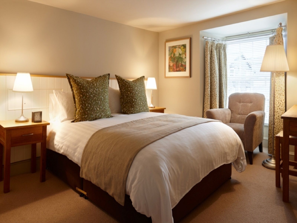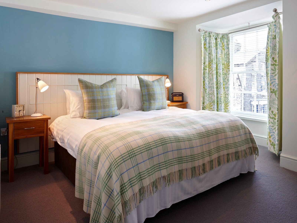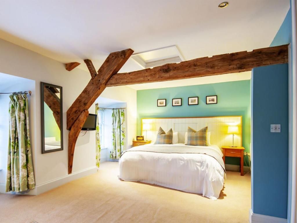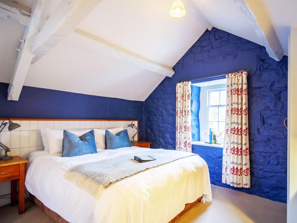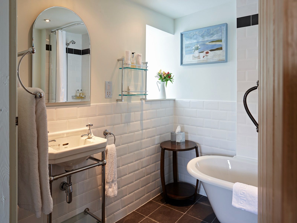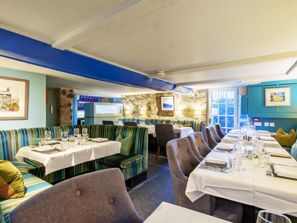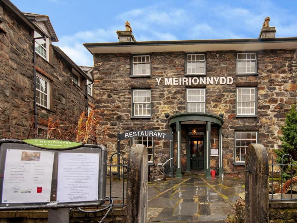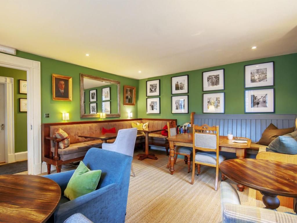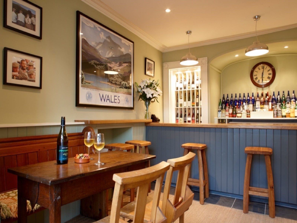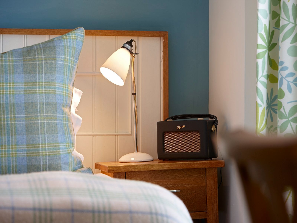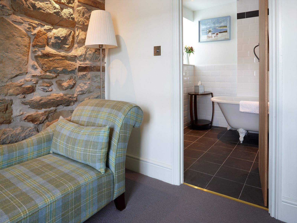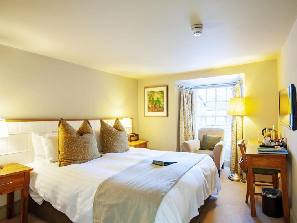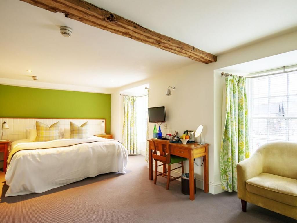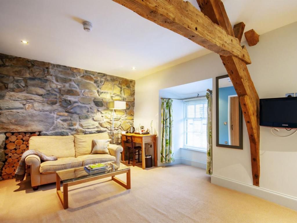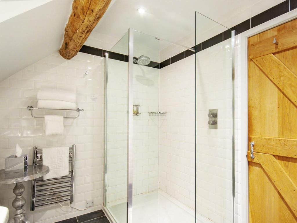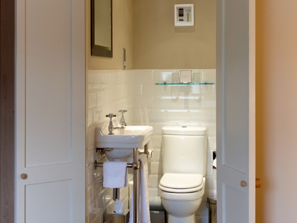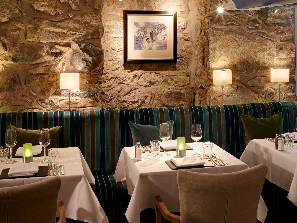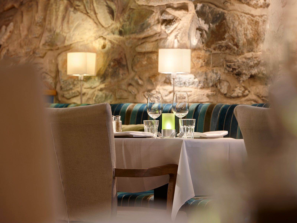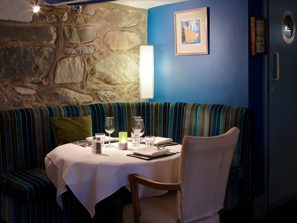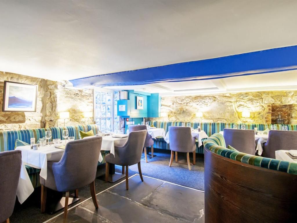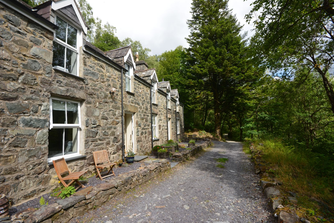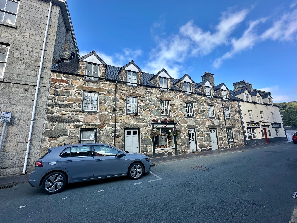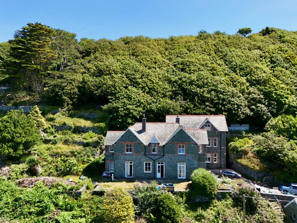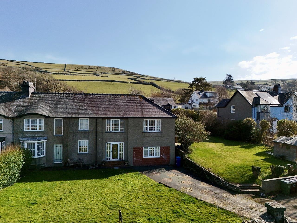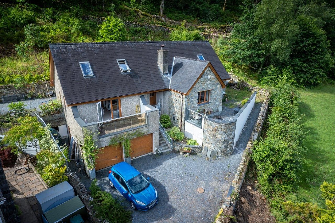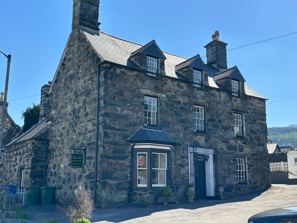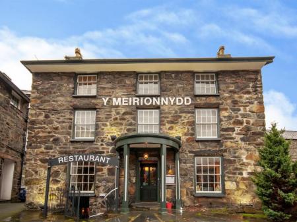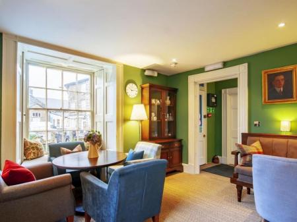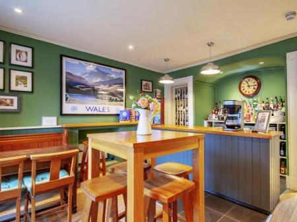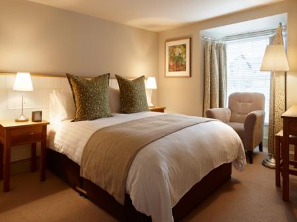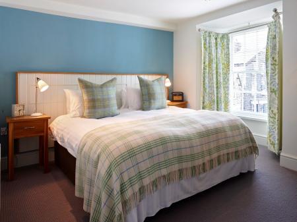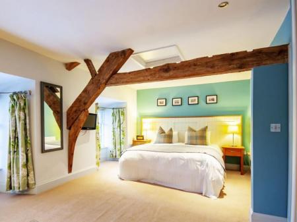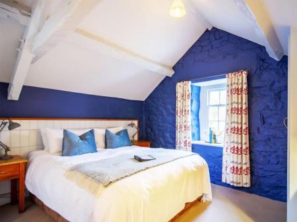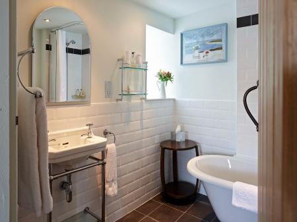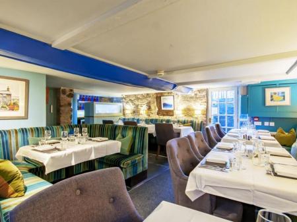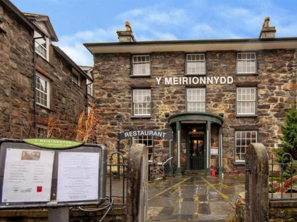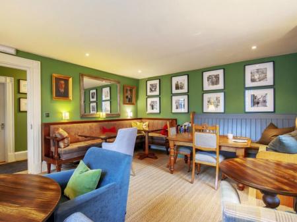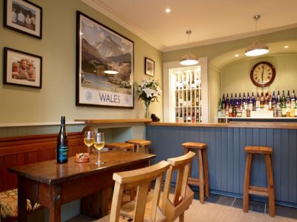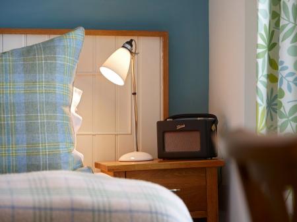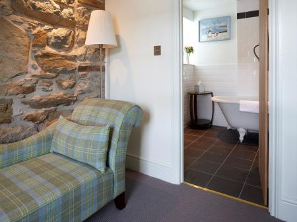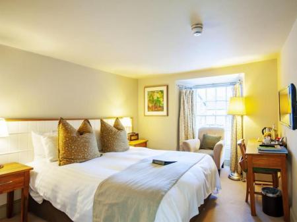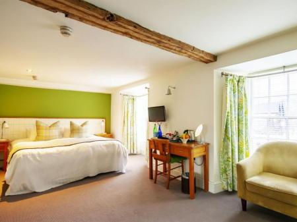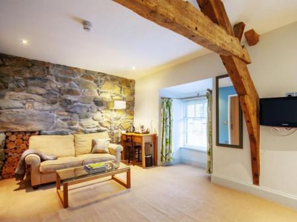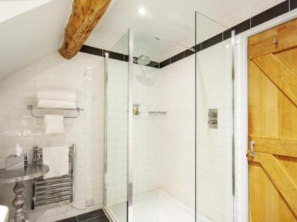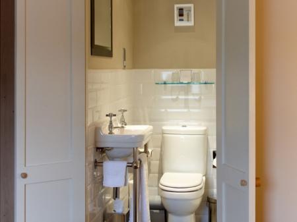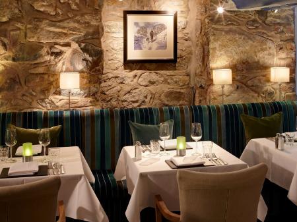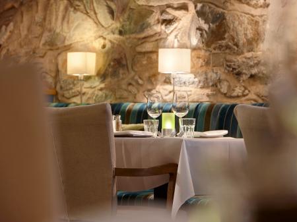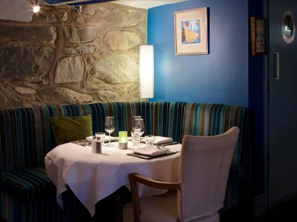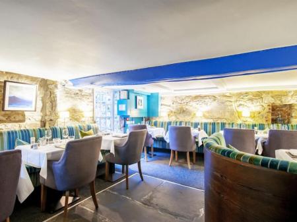- Impressive Grade II Listed Property
- Award Winning 5* Bed and Breakfast
- Breakfast Room
- Bar/Lounge
- 5 Bedrooms ( all with en-suite)
- 6th Bedrooom and Bathroom (Staff Accommodation)
- 2 Separate WC's
- Restaurant Area
- Commercial Kitchen
- Store Room and Office
6 Bedroom Detached House for sale in Dolgellau
Y Meirionnydd is a distinguished Grade II Listed townhouse of traditional stone construction beneath a slate roof, ideally positioned in the heart of Dolgellau. Located within easy reach of all local amenities, it serves as a perfect base from which to explore this historic market town, nestled at the foot of the majestic Cader Idris mountain range and surrounded by beautiful countryside.
This exceptional property offers generously proportioned accommodation, tastefully presented with an abundance of charm and character. It retains many original features, including exposed stone walls and original beams, and is presented in excellent condition throughout. Thoughtfully arranged for use as a Bed and Breakfast, the layout includes a fully equipped commercial kitchen, a warm and inviting bar/reception area, and a stylishly decorated dining room that creates a relaxed and welcoming atmosphere.
Externally, the property benefits from a paved front garden enclosed by wrought iron railings, as well as a private rear courtyard offering additional outdoor space.
Currently operating as an award-winning 5-star Bed and Breakfast, this property presents an outstanding lifestyle opportunity in Southern Snowdonia. Properties of this calibre and character are rarely available, and early viewing is highly recommended to fully appreciate the potential of this remarkable home and business venture.
Tenure: Freehold
Porch w: 1.07m x l: 1.08m (w: 3' 6" x l: 3' 7")
Pillared entrance with door into:
Hallway w: 1.53m x l: 4.61m (w: 5' x l: 15' 1")
Door to front, coved ceiling, decorative architrave, electric panel heater, carpet.
Breakfast Room w: 4.89m x l: 5.87m (w: 16' 1" x l: 19' 3")
Window to front with window seat and original shutters, window to side with original shutters, ceiling downlights, 2 x electric panel heaters, carpet.
Bar Area/Lounge w: 4m x l: 5.88m (w: 13' 1" x l: 19' 3")
Window to front with window seat, original shutters, covered ceiling, ceiling downlights, decorative architrave, bar, built in shelving, electric panel heater, part carpet, part tiled flooring.
From the bar, steps down to inner hallway.
Inner Hallway w: 2.3m x l: 5.87m (w: 7' 7" x l: 19' 3")
Ceiling down lights, electric panel heater, slate flooring.
Steps up to:
Rear Hallway w: 2.49m x l: 0.96m (w: 8' 2" x l: 3' 2")
Ceiling downlight, slate flooring.
W.C. - Toilet 1 w: 1.47m x l: 1.07m (w: 4' 10" x l: 3' 6")
Low level W.C., corner wash hand basin, tiled to dado height, quarry tiled floor.
W.C. - Toilet 2 w: 0.75m x l: 1.73m (w: 2' 6" x l: 5' 8")
Low level W.C., corner wash hand basin, tiled to dado height, slate floor
Bedroom 1 - Arran w: 3.82m x l: 3.08m (w: 12' 6" x l: 10' 1")
Window to rear with window shutters, ceiling downlights, tongue and groove statement wall with wall lights, built-in wardrobe, electric panel heater, carpet.
Door into:
En-suite w: 1.98m x l: 1.6m (w: 6' 6" x l: 5' 3")
Window to side, mainly tiled walls, large walk-in shower with mains shower, low level W.C., pedestal wash hand basin, extractor fan, heated towel rail, slate tiled floor.
From rear hallway door into:
Office w: 1.83m x l: 4.22m (w: 6' x l: 13' 10")
Door to rear, quarry tiled floor.
From office door into:
Store Room 1 w: 5.66m x l: 4.27m (w: 18' 7" x l: 14' )
'L' shaped store room, window to side, Velux, door to front, stainless steel sink and drainer, pluming for washing machine, non-slip floor.
Staircase
From Hallway: Staircase with split half landing, window to rear, steps up to first floor landing.
First Floor Landing w: 3.92m x l: 1.72m (w: 12' 10" x l: 5' 8")
Storage cupboard, carpet
Bedroom 2 - Mawddach w: 6.72m x l: 3.2m (w: 22' 1" x l: 10' 6")
Two windows to front, exposed beam ,ceiling downlights, exposed stone wall, 2 x electric panel heaters, built-in wardrobe, carpet.
En-suite to room 2 w: 2.49m x l: 2.3m (w: 8' 2" x l: 7' 7")
Window to side, ceiling downlights, roll top bath with mixer shower attachment, shower screen/curtain, mainly tiled walls, low level W.C., wash hand basin, heated towel rail, extractor fan, slate tiled floor.
Bedroom 3 - Eryri w: 3.08m x l: 5.07m (w: 10' 1" x l: 16' 8")
Window to front, built-in wardrobe, electric panel heater, carpet.
Door through to:
En-suite to room 3 w: 1.82m x l: 1.62m (w: 6' x l: 5' 4")
Large walk-in shower with mains shower, low level W.C., pedestal wash hand basin, mainly tiled walls, extractor fan, heated towel rail, slate tiled floor.
Second Half Landing
Window to rear, window seat, arched ceiling, steps up to second floor landing.
Second Floor Landing w: 3.92m x l: 1.65m (w: 12' 10" x l: 5' 5")
Storage cupboard, carpet
Bedroom 4 - Meirion w: 6.17m x l: 3.26m (w: 20' 3" x l: 10' 8")
Two windows to front, exposed beam and 'A' frame, ceiling downlights, access to roof, exposed stone wall, built-in wardrobe, 2 x electric panel heaters, carpet
door through into:
En-suite to room 4 w: 3.04m x l: 1.91m (w: 10' x l: 6' 3")
Large walk-in shower with mains shower, low level W.C., pedestal wash hand basin, mainly tiled walls, extractor fan, heated towel rail, slate tiled floor
*
From first floor half landing, steps to rear up to:
Bedroom 5 - Cadair
Window to rear, exposed beams and A frame, built-in wardrobe, electric panel heater, carpet.
Door through into:
En-suite to room 5 w: 2.32m x l: 1.66m (w: 7' 7" x l: 5' 5")
Ceiling down lights, panelled bath with mains shower, shower screen and curtain, partly tiled walls, low level W.C., pedestal hand wash basin, heated towel rail/radiator, cushion flooring.
Bedroom 6 - Cymer w: 3.52m x l: 3.89m (w: 11' 7" x l: 12' 9")
Window to front, wardrobe, electric panel heater, carpet.
Bathroom w: 2.79m x l: 1.69m (w: 9' 2" x l: 5' 7")
Skylight to rear, low level WC, shower, exposed beam, tiled walls, tile floor.
*
From Inner Hallway: Slate and stone steps down to restaurant area.
Restaurant Area w: 5.68m x l: 6.65m (w: 18' 8" x l: 21' 10")
Door to front, exposed stone walls, ambient lighting, 3 x electric panel heaters, part carpet, part slate flooring.
Kitchen w: 3.49m x l: 4.9m (w: 11' 5" x l: 16' 1")
Commercial kitchen with stainless steel appliances and work stations, double sink and drainer, wash hand basin, non-slip floor.
Outside
To the Front : Paved garden area with wrought iron railings and gate, steps down to restaurant area.
Side access to small rear courtyard.
Services
MAINS: Electric, Water and Drainage
Important Information
- This is a Freehold property.
Property Ref: 748451_RS3129
Similar Properties
Mostyn Cottage, Ganllwyd, Dolgellau LL40 2HS
4 Bedroom Detached House | Offers in region of £525,000
Mostyn Cottage is detached property, standing within approx 5 acres of the Coed y Brenin Forest, with excellent views of...
2-3 Heol y Bont, Dolgellau LL40 1AU
6 Bedroom Terraced House | Offers in region of £520,000
2-3 Heol y Bont is substantial, mid-terraced, Grade II Listed property dating from the late 1700's, located in a prime p...
Allt Fawr, Llanaber, Barmouth, LL42 1YP
5 Bedroom Detached House | Guide Price £500,000
Idyllically situated in an elevated position on the outskirts of Barmouth, Allt Fawr is a distinctive detached family ho...
6 Bedroom Semi-Detached House | Offers in region of £595,000
**Details revised to include additional land** Dolgoed is a substantial, extended 6 bedroom semi-detached property, stan...
7 Coed Camlyn, Maentwrog, LL41 4LB
3 Bedroom Detached House | Offers in region of £595,000
7 Coed Camlyn is an individually designed three/four bedroom property, of traditional construction under a slated roof....
Plas Gwyn House and Cottage, Cader Road, Dolgellau LL40 1RH
5 Bedroom Detached House | Offers in region of £625,000
Plas Gwyn is a substantial Grade ll listed property of traditional stone construction under a slated roof which was rene...

Walter Lloyd Jones & Co (Dolgellau)
Bridge Street, Dolgellau, Gwynedd, LL40 1AS
How much is your home worth?
Use our short form to request a valuation of your property.
Request a Valuation
