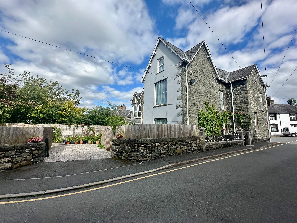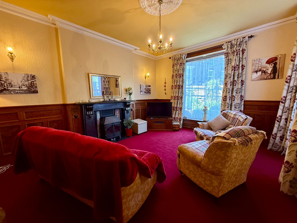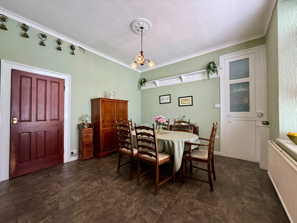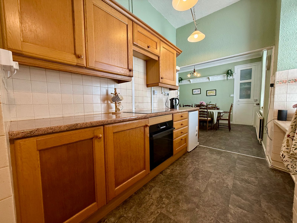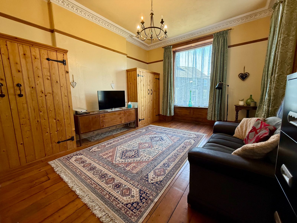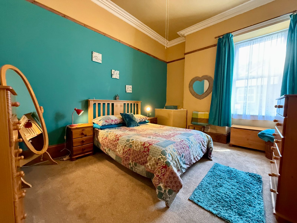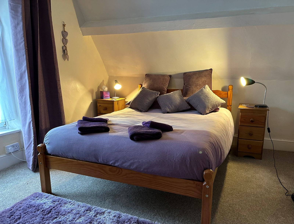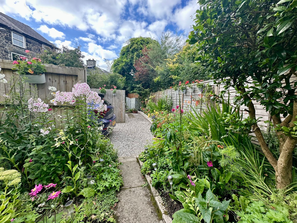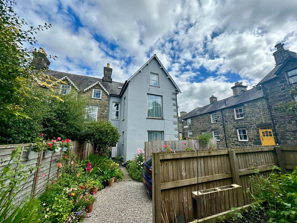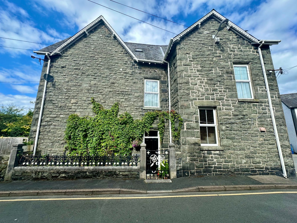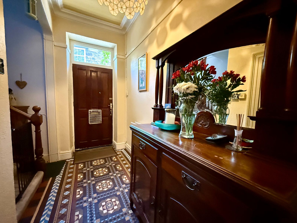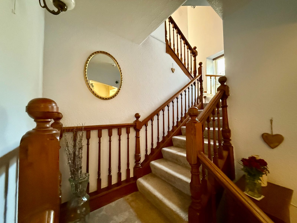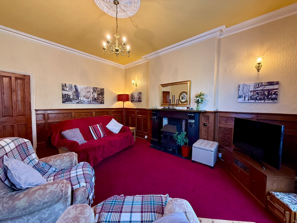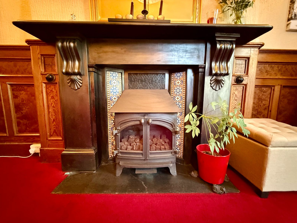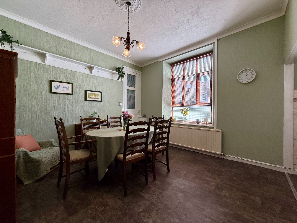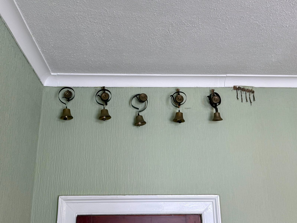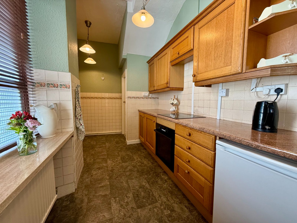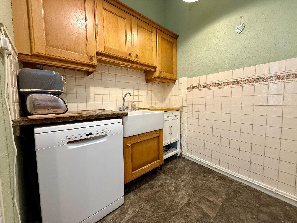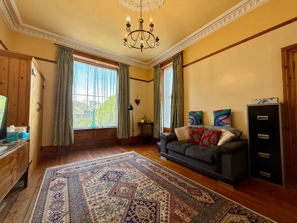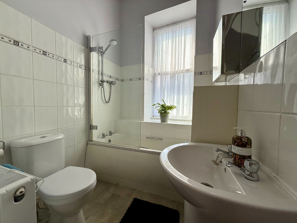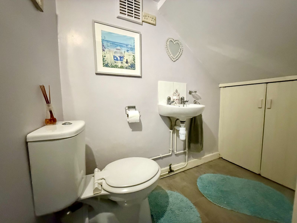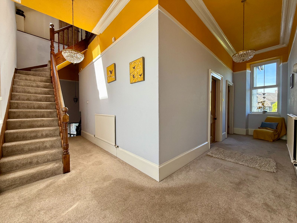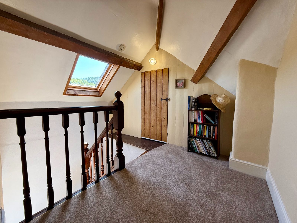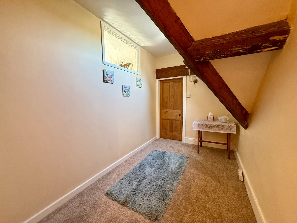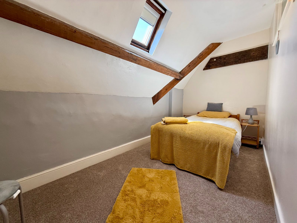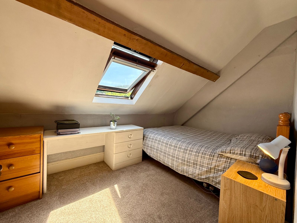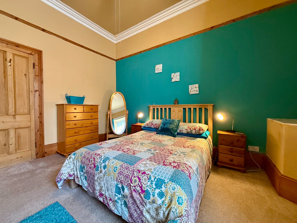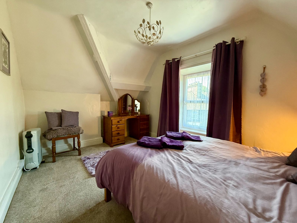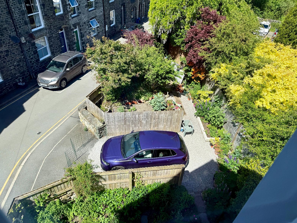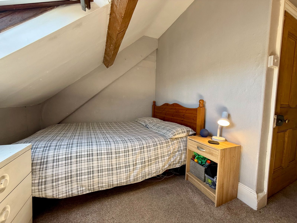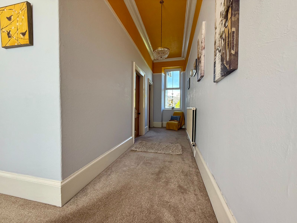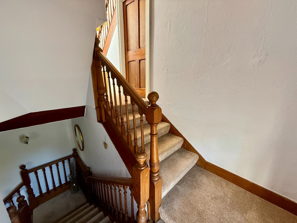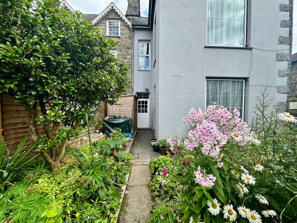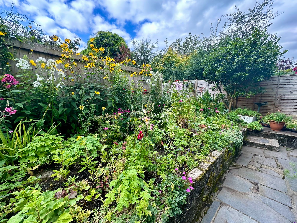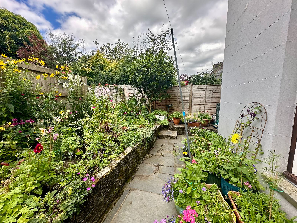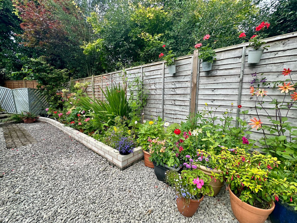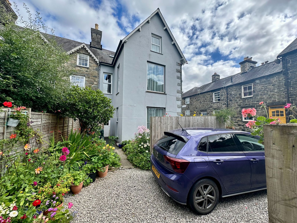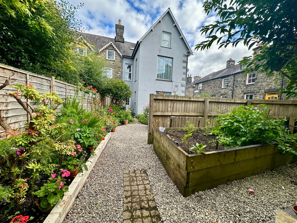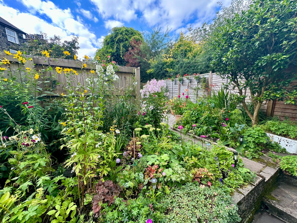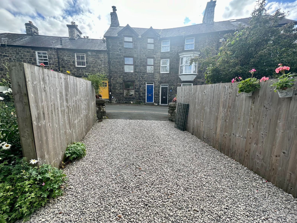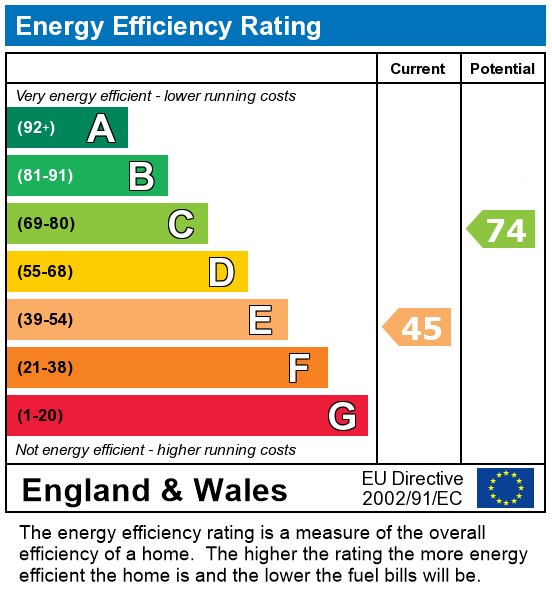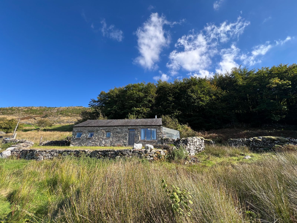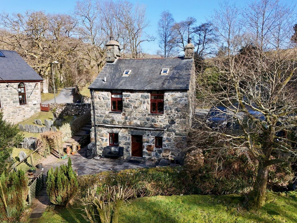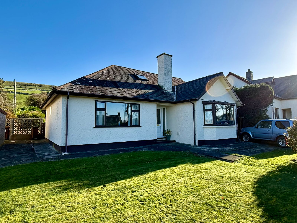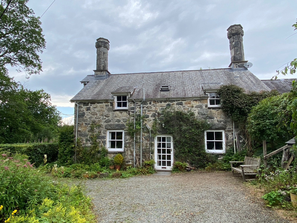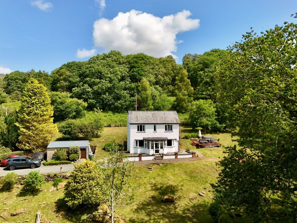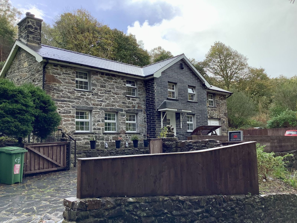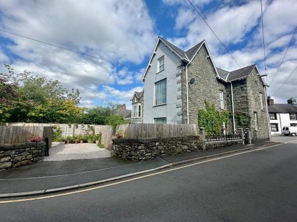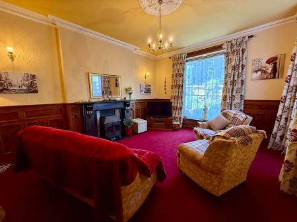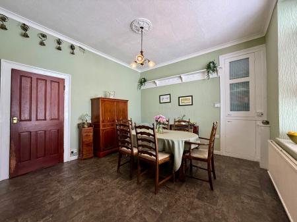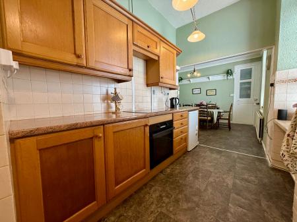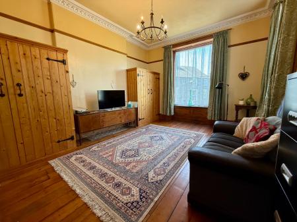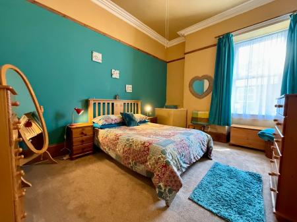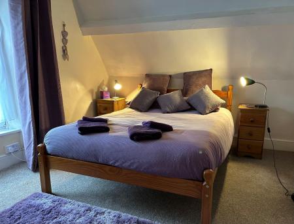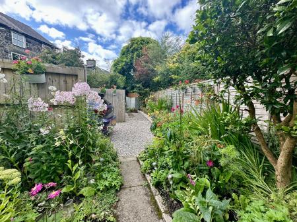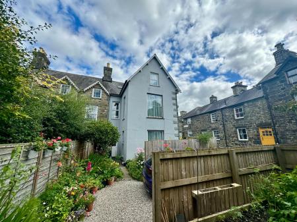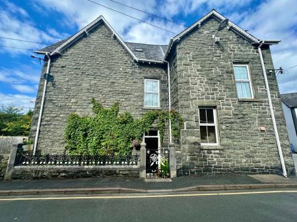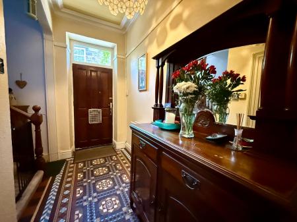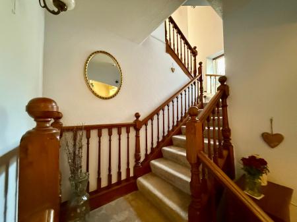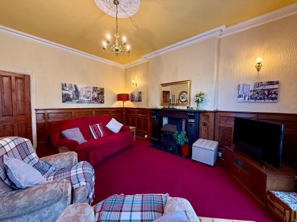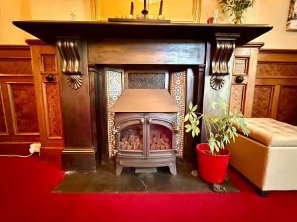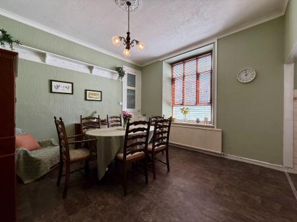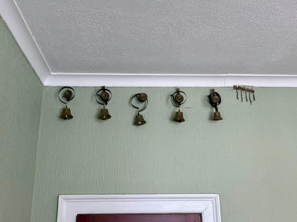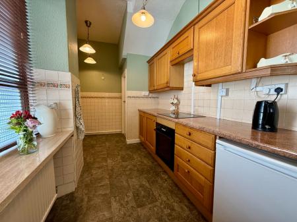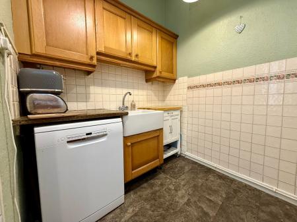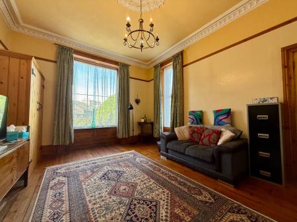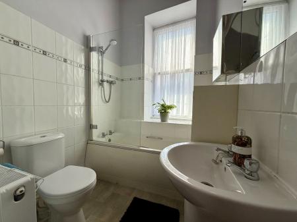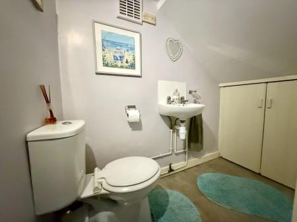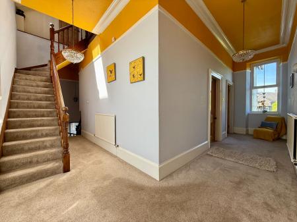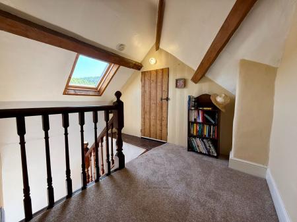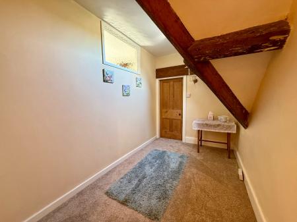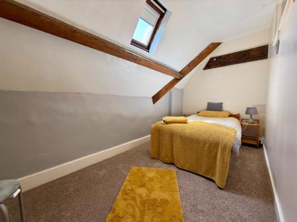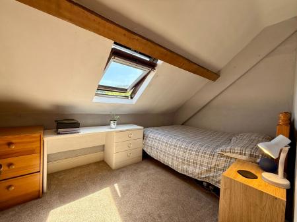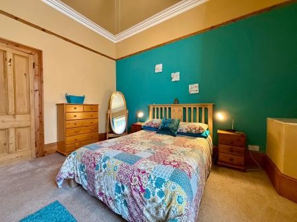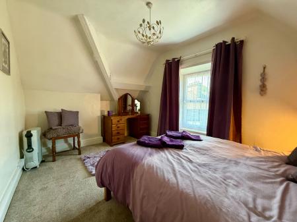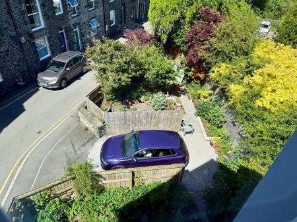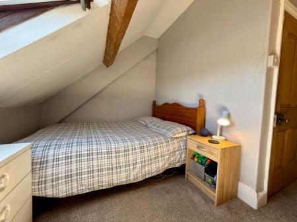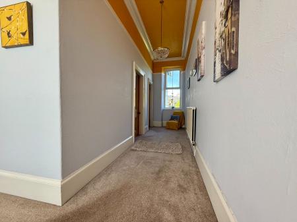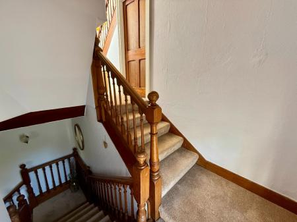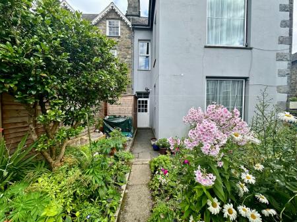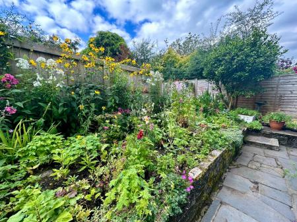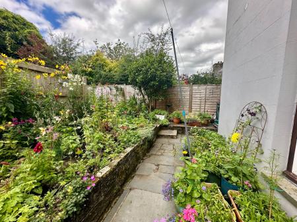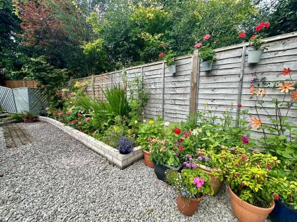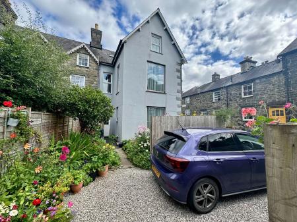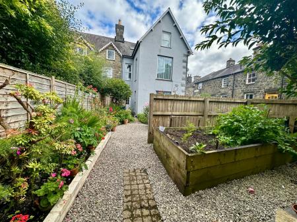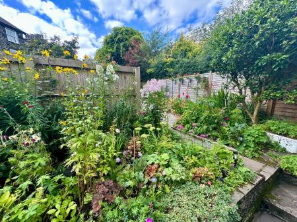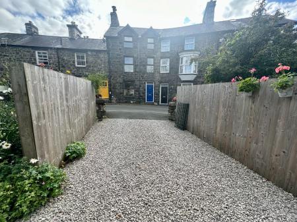- End Terrace Town House
- Beautifully presented and well maintained
- Light and bright comfortable family accommodation
- Original features retained
- 5 Bedrooms
- Off road parking for two cars
- Delightful private garden
- Current EPC Rating E
5 Bedroom Semi-Detached House for sale in Dolgellau
Bryngwyn is a characterful end-of-terrace, five-bedroom property located just a short distance from the centre of Dolgellau and its wide range of amenities. Constructed from traditional stone under a slated roof, the property benefits from gas-fired central heating and UPVC double glazing throughout.
The home retains a wealth of original period features, including Minton tiled flooring, ornate fireplaces, and a striking pitch pine staircase leading to the first-floor landing. High ceilings and large windows in every room allow for an abundance of natural light, creating an airy and welcoming atmosphere throughout.
One of Bryngwyn's standout features is its off-road parking and private rear garden-a rare advantage for properties so close to the town centre.
The accommodation is well laid out and briefly comprises: an entrance hallway, sitting room, dining room leading into the kitchen, ground floor W.C., and utility room (with access down to the cellar). On the first floor are a family bathroom, bedroom 1, and bedroom 2 (potential to be used as a second sitting room). The second floor offers a landing, bedroom 3, inner landing, bedroom 4, and bedroom 5.
Bryngwyn presents an exciting opportunity to acquire a well-maintained home full of character and charm. With its period features, modern comforts, and central location, it is ready to move into. Viewing is highly recommended to fully appreciate all that this property has to offer.
The ancient market town of Dolgellau sits within an area of outstanding natural beauty set in the Southern Snowdonia National Park, at the foot of the Cader Idris mountain range. Dolgellau is an excellent base for walkers and outdoor pursuits. The town provides a small cottage hospital, primary & secondary schools, a tertiary college as well as restaurants, pubs, library, rugby & cricket clubs and is within 10 miles of the coast and 6 miles of a main line railway station.
Council Tax Band: D £2338.19
Tenure: Freehold
Parking options: Driveway
Garden details: Private Garden, Rear Garden
Electricity supply: Mains
Heating: Gas Mains
Water supply: Mains
Sewerage: Mains
Broadband: ADSL
Status: Residential
Hallway w: 1.46m x l: 4.21m (w: 4' 9" x l: 13' 10")
Door to front, coved ceiling, picture rail, staircase to first floor, radiator, original Minton tiled flooring.
Sitting Room w: 5.15m x l: 4.17m (w: 16' 11" x l: 13' 8")
Window to side, window to rear with pitch pine panelling, coved ceiling, ceiling rose, wall lights, decorative pitch pine panelling to dado height, slate feature fireplace with tiled inset, slate hearth housing a coal flame effect, gas wood burning stove, radiator, carpet.
Utility w: 2.79m x l: 2.14m (w: 9' 2" x l: 7' )
Door to side leading to garden area, coved ceiling, plumbing for washing machine, space for fridge freezer and freezer, space for tumble dryer, original Minton flooring.
Dining Room w: 3.78m x l: 3.93m (w: 12' 5" x l: 12' 11")
Window to side, coved ceiling, original servants bells (not connected), built-in cupboard, wall mounted gas fire with back boiler controlling heating, radiator, cushion flooring.
Kitchen w: 2.73m x l: 4.14m (w: 8' 11" x l: 13' 7")
Window to side, 8 wall units, 4 base units under granite effect worktop, tiled splash back, integral oven with 4 ring induction hob, Belfast sink with granite drainer, space for dishwasher, radiator, cushion flooring.
Door into:
WC w: 1.95m x l: 2.03m (w: 6' 5" x l: 6' 8")
Low level W.C., wash hand basin, tiled splashback, under stairs cupboard, cushion floor.
*
Between the kitchen and W.C. the floor reveals access to a cellar with ladder access (not sued)
First Floor Landing w: 6.82m x l: 8.41m (w: 22' 5" x l: 27' 7")
Window to front, window to both sides, coved ceiling, picture rail, built-in shelving, 2 radiators, carpet. Staircase leading to second floor landing.
Bathroom w: 1.73m x l: 3.17m (w: 5' 8" x l: 10' 5")
Window to front, panelled bath with tiled splashback, mains shower and shower screen, low level W.C., pedestal wash hand basin mirror over with shaving socket and light, under stairs storage, radiator, cushion flooring.
Bedroom 1 w: 3.36m x l: 4.13m (w: 11' x l: 13' 7")
Window to front, coved ceiling, picture rail, radiator, carpet.
Bedroom 2 w: 5.3m x l: 4.04m (w: 17' 5" x l: 13' 3")
Window to side, window to rear with original pitch pine panelling, coved ceiling, ceiling rose, picture rail, 2 built-in double wardrobes, radiator, exposed floorboards.
Second Floor Landing w: 3.32m x l: 4.41m (w: 10' 11" x l: 14' 6")
Velux to side, exposed beams, wall light, door into attic storage area with cold water tank, carpet.
Inner Landing w: 4.22m x l: 1.98m (w: 13' 10" x l: 6' 6")
Velux to side, wall light, exposed beams, internal window to bedroom 3, carpet.
Bedroom 3 w: 4.2m x l: 2.08m (w: 13' 9" x l: 6' 10")
Velux to front, exposed beams, internal window to inner landing, carpet.
Bedroom 4 w: 2.94m x l: 4.05m (w: 9' 8" x l: 13' 3")
Window to side, exposed beams, carpet.
Office/Store Room w: 3.44m x l: 1.53m (w: 11' 3" x l: 5' )
Velux to side, exposed beam, carpet.
Bedroom 5 w: 3.34m x l: 3.78m (w: 10' 11" x l: 12' 5")
Velux to side, exposed beam, carpet.
Outside
To the front: steps leading down to front door with small stone wall boundary and wrought iron fence and gate.
To the side: Two garden areas. The first accessible from the utility area, slate pathway with planted raised beds and shed, leading to gravelled area providing off road parking for 2 vehicles. From the parking area, a gravelled pathway leads to a further garden area with raised vegetable plots, planted borders with a variety of mature shrubs and trees. The garden is enclosed with low stone wall with fence panelling, with steps leading down to a wrought iron gateway leading back onto the road.
Important Information
- This is a Freehold property.
Property Ref: 748451_RS3109
Similar Properties
Glyn Yr Aur, Llanfachreth, Dolgellau LL40 2LW
2 Bedroom Cottage | Offers in region of £360,000
Glyn yr Aur is a barn conversion of traditional stone construction under a slated roof. The property is located in an is...
Siloh Cottage, Bryn Coed Ifor, Rhydymain, Dolgellau LL40 2AN
2 Bedroom Detached House | Offers in region of £350,000
Siloh Cottage is a detached two bedroom property of stone construction under a slated roof. Positioned in a semi rural l...
3 Bedroom Detached Bungalow | Offers in region of £349,999
Brynteg is a beautifully presented 3 bedroom dormer bungalow set in the pretty and popular village of Llwyngwril. Sittin...
Bryncoedifor Cottage, Bryncoedifor, Rhydymain, Dolgellau, LL40 2AN
3 Bedroom Detached House | £375,000
Bryncoedifor Cottage is a detached 3 bedrooms property of stone construction under a slated roof. Formerly part of the N...
Bryn Hyfryd, Llanfachreth, Dolgellau, LL40 2EH
3 Bedroom Detached House | Offers in region of £385,000
Bryn Hyfryd is a beautifully presented three bedroom detached house standing in an elevated position enjoying fine views...
3 Bedroom Detached House | Offers in region of £395,000
Penrhiw is an impressive 3 bedroomed detached property, located on the outskirts of Maentwrog. The property stands in it...

Walter Lloyd Jones & Co (Dolgellau)
Bridge Street, Dolgellau, Gwynedd, LL40 1AS
How much is your home worth?
Use our short form to request a valuation of your property.
Request a Valuation
