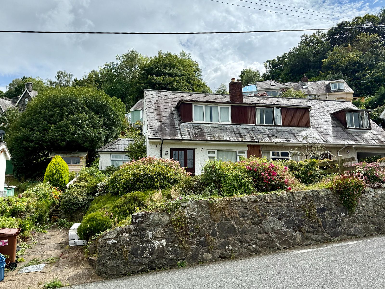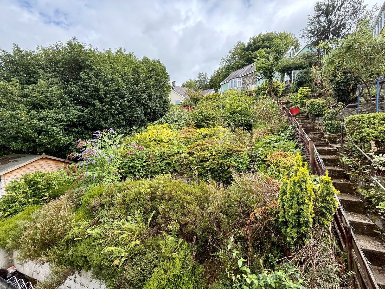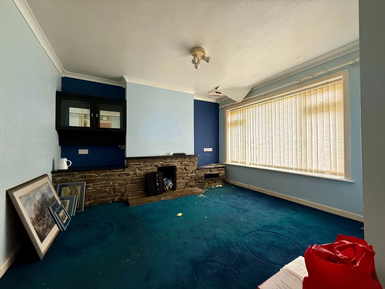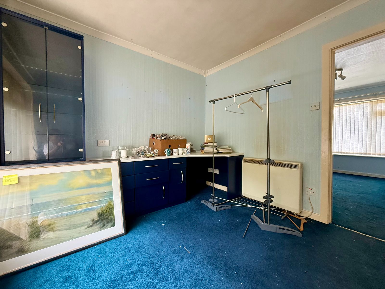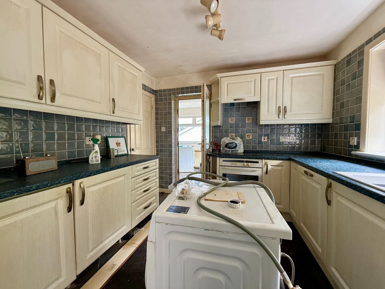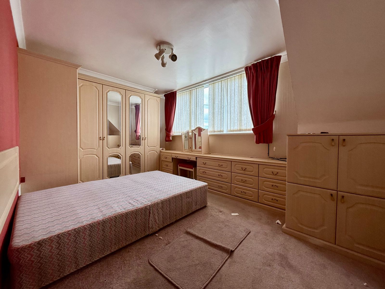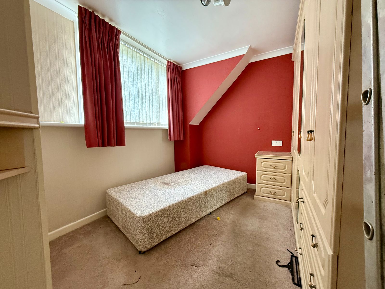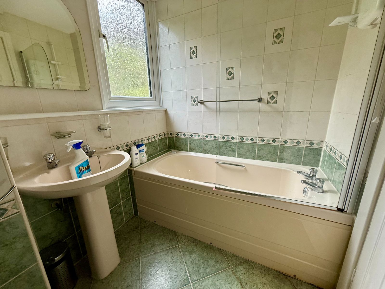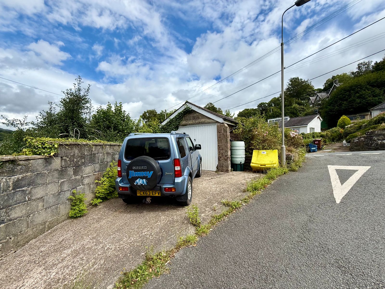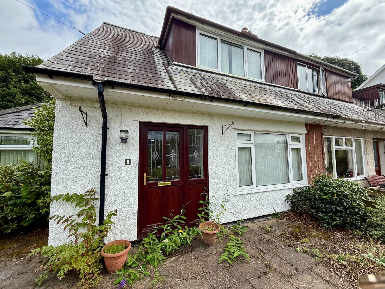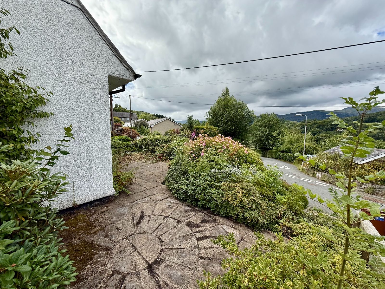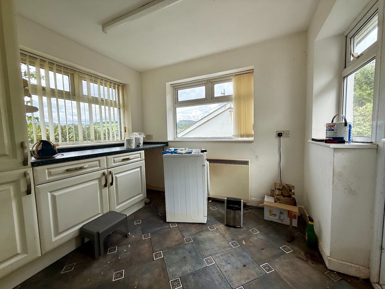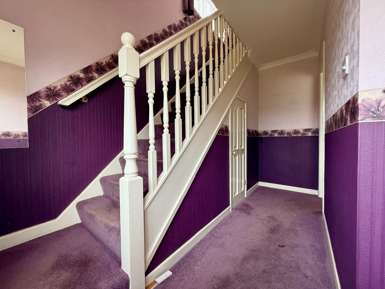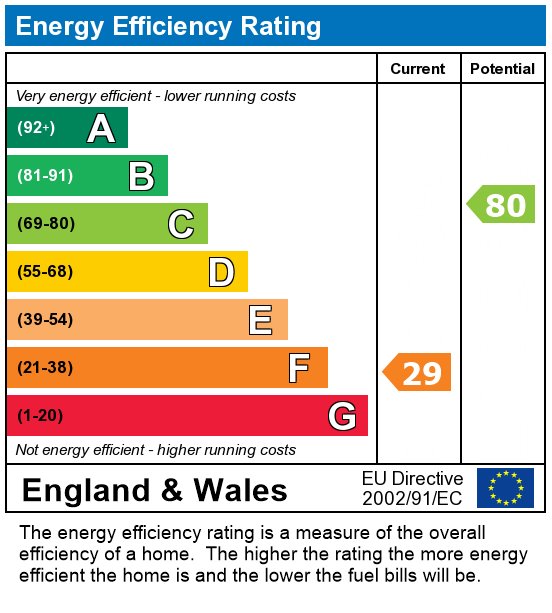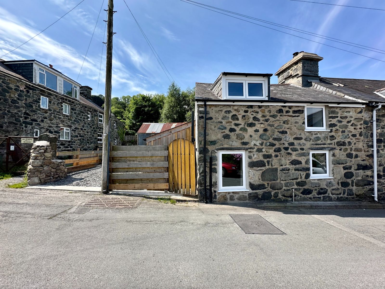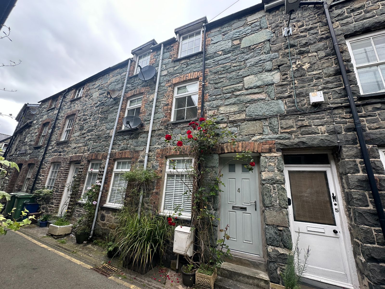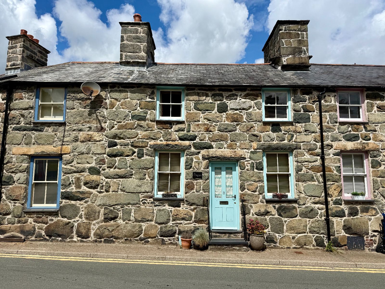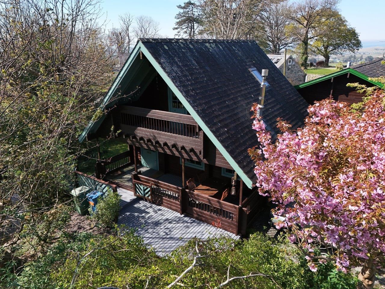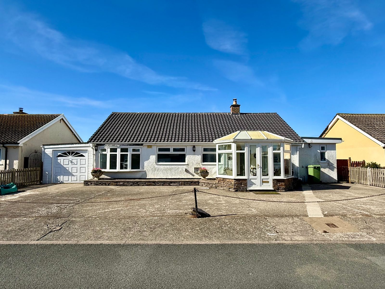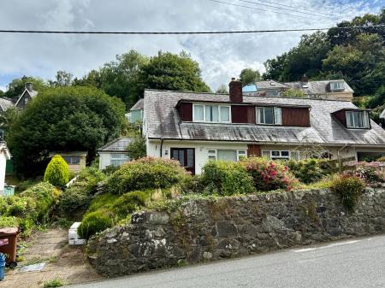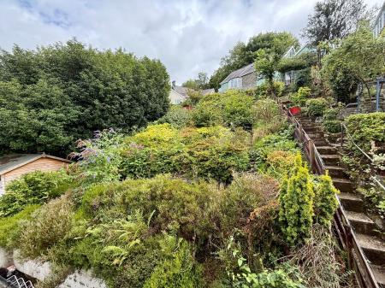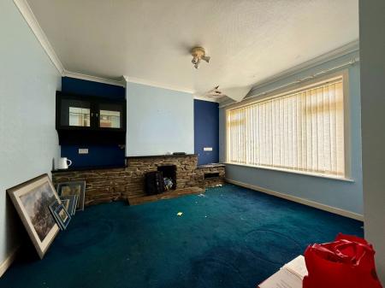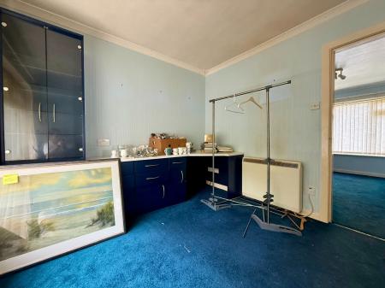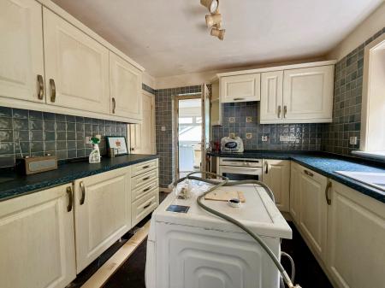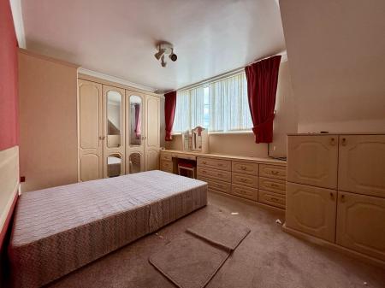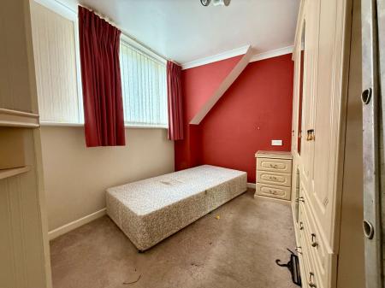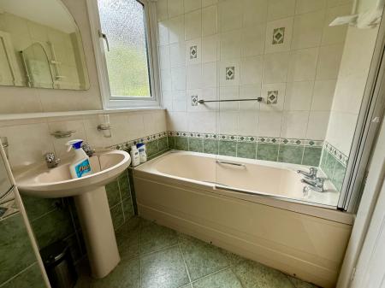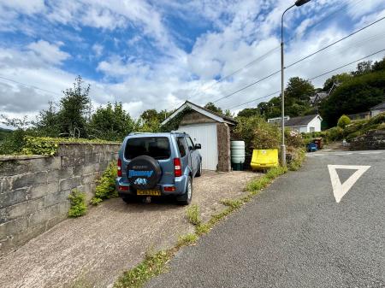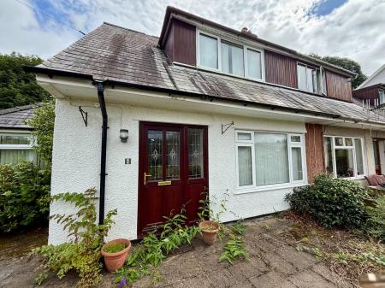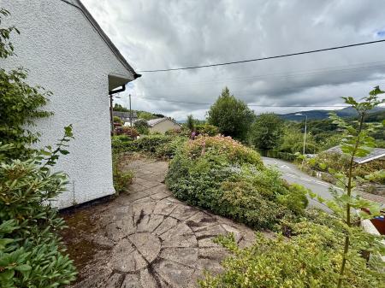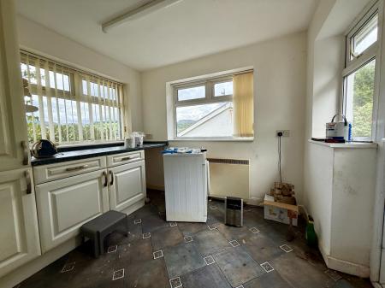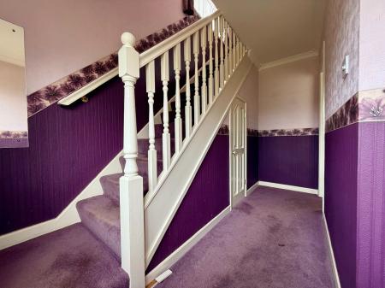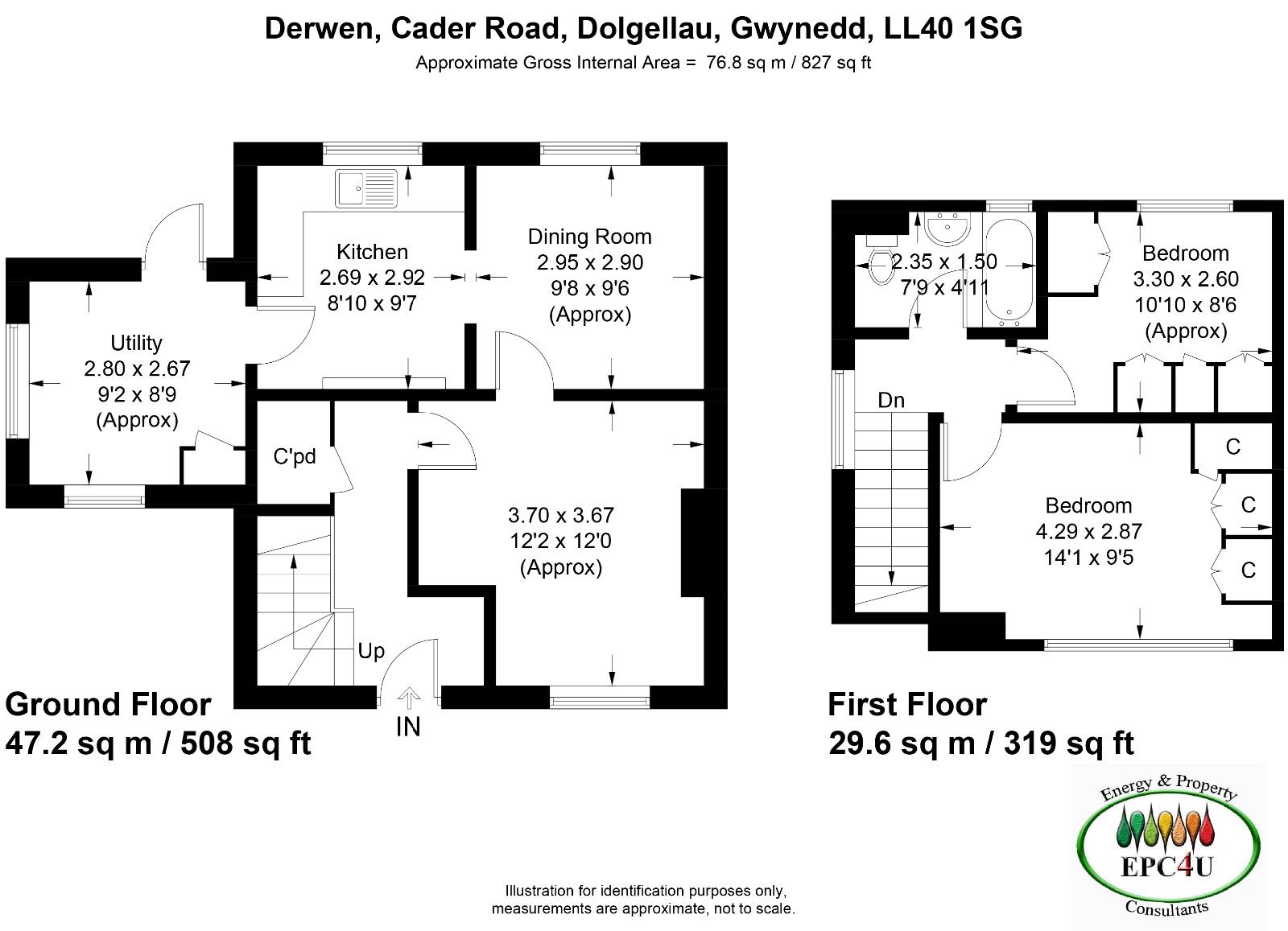- Semi Detached House
- 2 Bedrooms
- Detached Garage
- Bathroom
- Dining Room
- Kitchen
- Sitting Room
- Off Road Parking
- Terraced garden and paved patio
- Current EPC Rating F
2 Bedroom Semi-Detached House for sale in Dolgellau
Derwen is a two-bedroom semi-detached home set in an elevated position, offering far-reaching countryside views to the front.
Occupying a generous plot, the property features a front garden, rear patio, and tiered gardens beyond. Additionally, a separate garage with driveway parking is situated directly across the road.
Internally, the property would benefit from a scheme of modernisation and refurbishment. However, it does offer UPVC double glazing and electric night storage heating.
The accommodation comprises:
Ground Floor - Entrance hallway, sitting room, dining room, kitchen, and utility room.
First Floor - Landing, two bedrooms, and a bathroom.
Viewing is highly recommended.
**Please note that the property is of steel frame construction and therefore obtaining a mortgage on the property is unlikely**
Council Tax Band: C £1,924.50
Tenure: Freehold
Parking options: Driveway, Garage
Garden details: Enclosed Garden, Front Garden, Rear Garden
Electricity supply: Mains
Heating: Electric
Water supply: Mains
Sewerage: Mains
Broadband: None
Status: Main Residence.
Hallway w: 2.31m x l: 3.55m (w: 7' 7" x l: 11' 8")
Door and window to front, coved ceiling, understairs storage, electric storage heater, carpet.
Sitting Room w: 3.69m x l: 3.56m (w: 12' 1" x l: 11' 8")
Picture window to front with vast open countryside views, coved ceiling, stone built open fireplace with shelving and TV stand, stone hearth, electric storage heater, carpet.
Dining Room w: 2.84m x l: 2.83m (w: 9' 4" x l: 9' 3")
Window to rear, built in units, electric storage heater, carpet.
Opening into:
Kitchen w: 2.59m x l: 2.81m (w: 8' 6" x l: 9' 3")
Window to rear, 5 wall units, 6 base units under a marble effect worktop to include, integral fridge & freezer, space for a washing machine, integral oven, 4 ring ceramic hob with extractor fan above, tiled splash back, 1 1/4 composite sink and drainer, pantry cupboard with shelving, tiled floor.
Door into:
Utility w: 2.23m x l: 2.55m (w: 7' 4" x l: 8' 4")
Window to front and side with open countryside views, door and window to rear, larder unit, 2 base units under a marble effect worktop, space for a tumble dryer, electric storage heater, tiled flooring.
Landing w: 1.78m x l: 0.77m (w: 5' 10" x l: 2' 6")
Window to side, access to roof, carpet.
Bedroom 1 w: 3.68m x l: 2.75m (w: 12' 1" x l: 9' )
Dorma window to front with open countryside views, coved ceiling, built in wardrobe suite, electric storage heater, carpet.
Bedroom 2 w: 3.14m x l: 2.56m (w: 10' 4" x l: 8' 5")
Dormer window to rear overlooking the garden, coved ceiling, built in bedroom suite, airing cupboard housing hot water tank, electric storage heater, carpet.
Bathroom w: 2.32m x l: 1.55m (w: 7' 7" x l: 5' 1")
Window to rear, low level WC, pedestal wash hand basin, panel bath with electric shower overheard, fully tiled walls, electric storage heater, cushion flooring.
Outside
Front:
Driveway with off road parking, steps up to paved patio area, mature shrubs and tress, side patio area, stunning views.
Rear:
Second flight of steps from driveway up to the property with side paved pathway leading to rear, paved patio area and further steps/pathways leading to a terraced garden with mature shrubs and trees (currently overgrown).
Detached Garage
Located across the road, block built with slated pitched roof, up and over door, off road parking for 1 vehicle.
Important Information
- This is a Freehold property.
Property Ref: 748451_RS2990
Similar Properties
Yr Hen Dy Cwrdd, South Street, Dolgellau, LL40 1NE
2 Bedroom End of Terrace House | Offers in region of £175,000
Yr Hen Dy Cwrdd is a end of terrace, 2 bedroom property of stone construction under a slated roof. The property has been...
4 Waterloo Street, Dolgellau LL40 1DD
3 Bedroom Terraced House | Offers Over £175,000
4 Waterloo Street is an extremely well presented, three bedroom mid-terrace property of traditional stone construction u...
Apartment 9 , Cors Y Gedol, Barmouth LL42 1DP
2 Bedroom Apartment | Offers in region of £170,000
Apartment 9, Cors y Gedol is a luxury 2 bedroomed apartment in a prestigious Grade II Listed Building. Located in the to...
3 Cader Road, Dolgellau LL40 1RH
2 Bedroom Cottage | Offers in region of £179,000
3 Cader Road is a Grade II Listed mid-terraced cottage of traditional stone construction. The cottage is presented in ex...
7 Streamside Holiday Homes, Dyffryn Ardudwy, LL44 2BE
3 Bedroom Detached House | Offers in region of £179,950
7 Streamside is a detached 3 bedroom property, affording an exquisite tranquil setting. The house is of timber construct...
Nimrod, Llewelyn Drive, Fairbourne LL38 2DQ
2 Bedroom Detached Bungalow | Offers in region of £179,950
Nimrod is a detached bungalow of traditional construction under a tiled roof, located in a private cul de sac within clo...

Walter Lloyd Jones & Co (Dolgellau)
Bridge Street, Dolgellau, Gwynedd, LL40 1AS
How much is your home worth?
Use our short form to request a valuation of your property.
Request a Valuation
