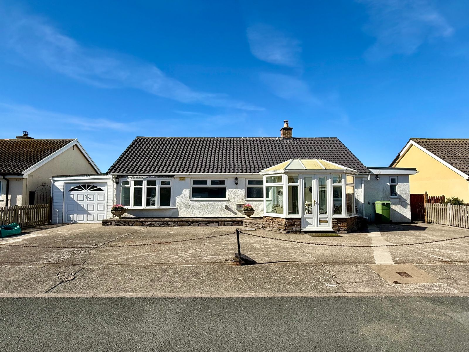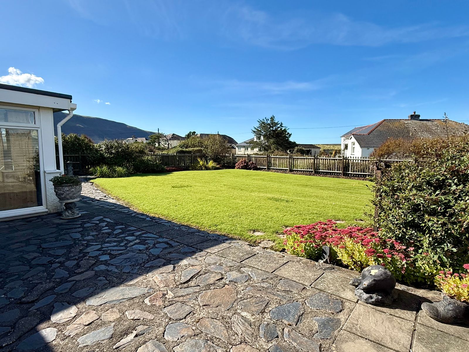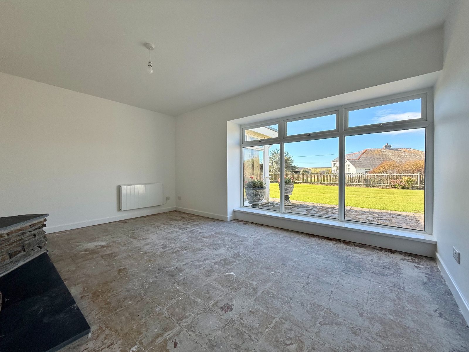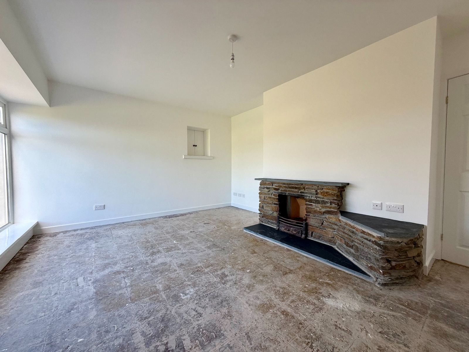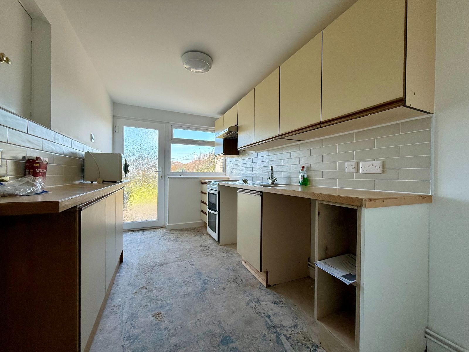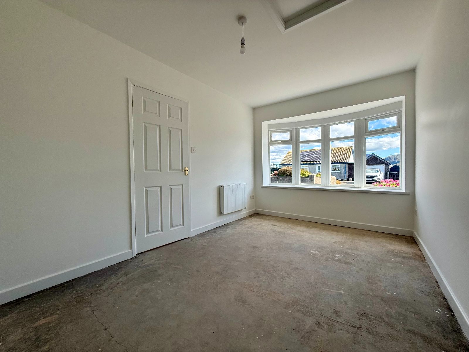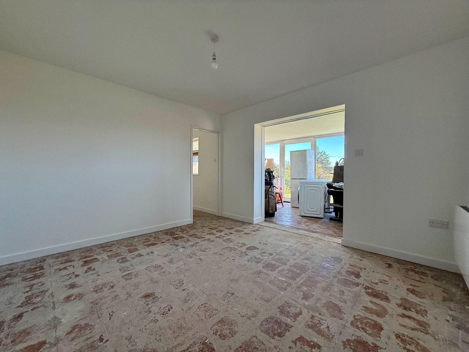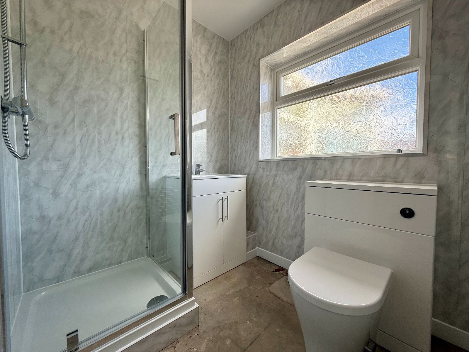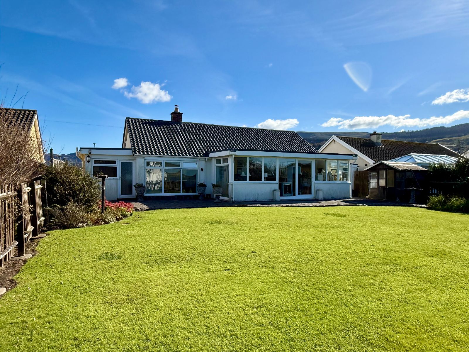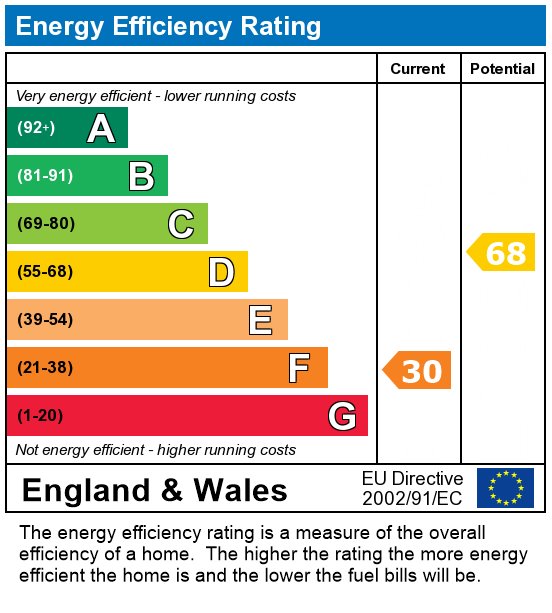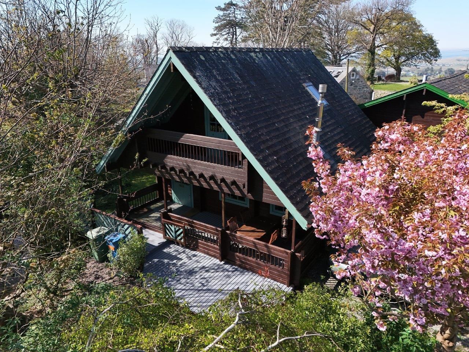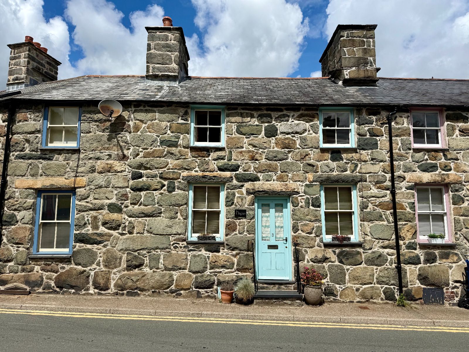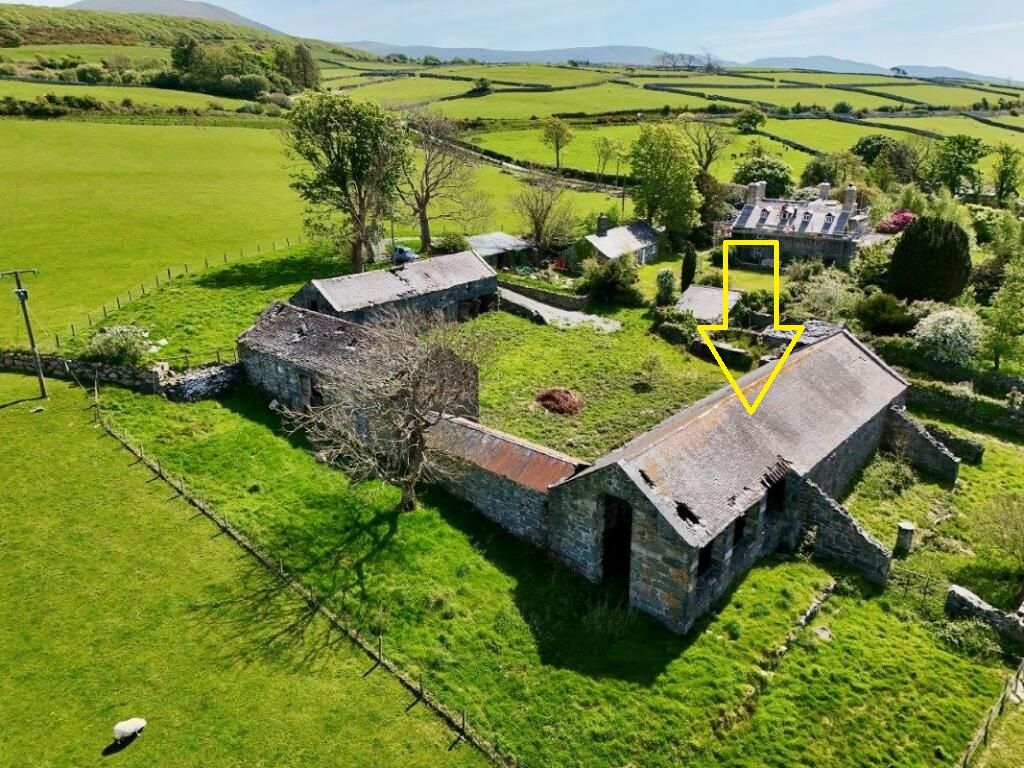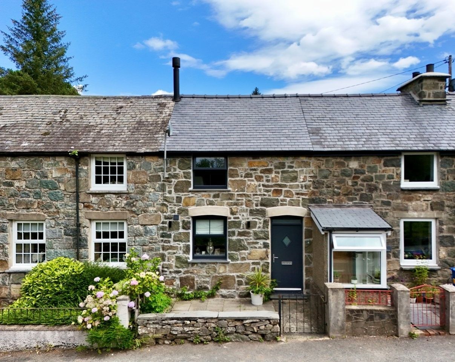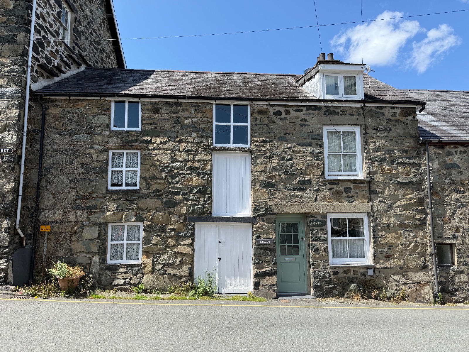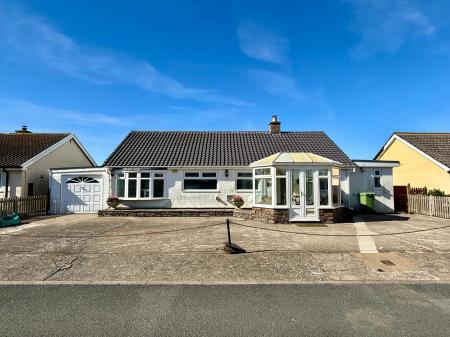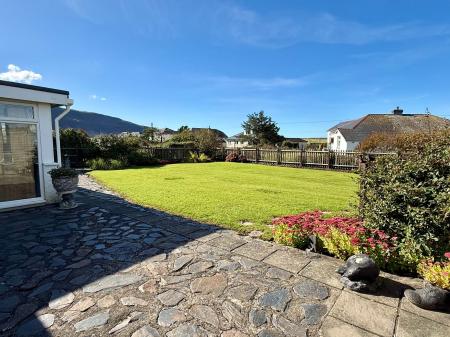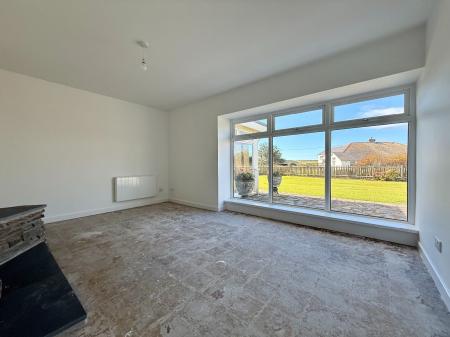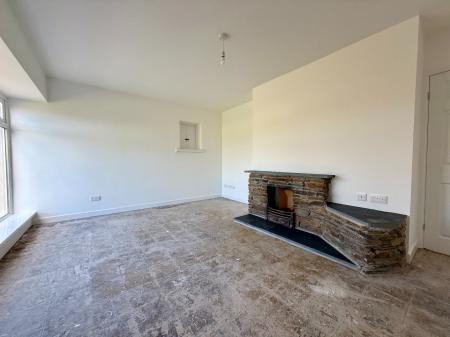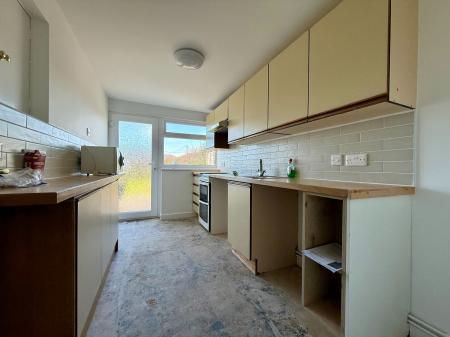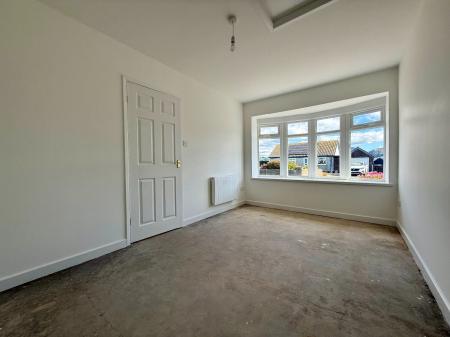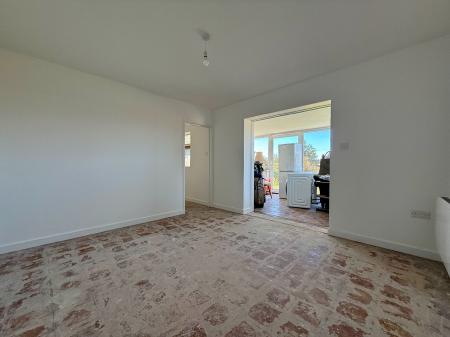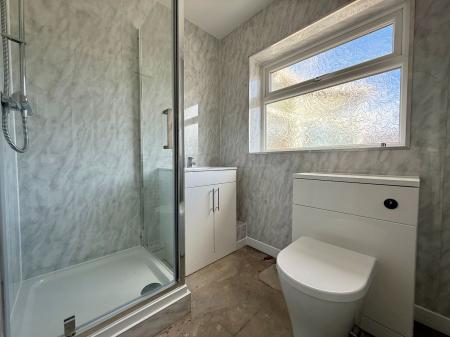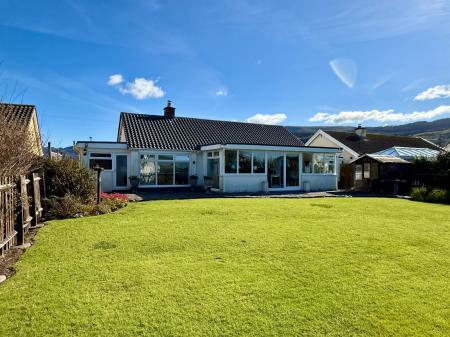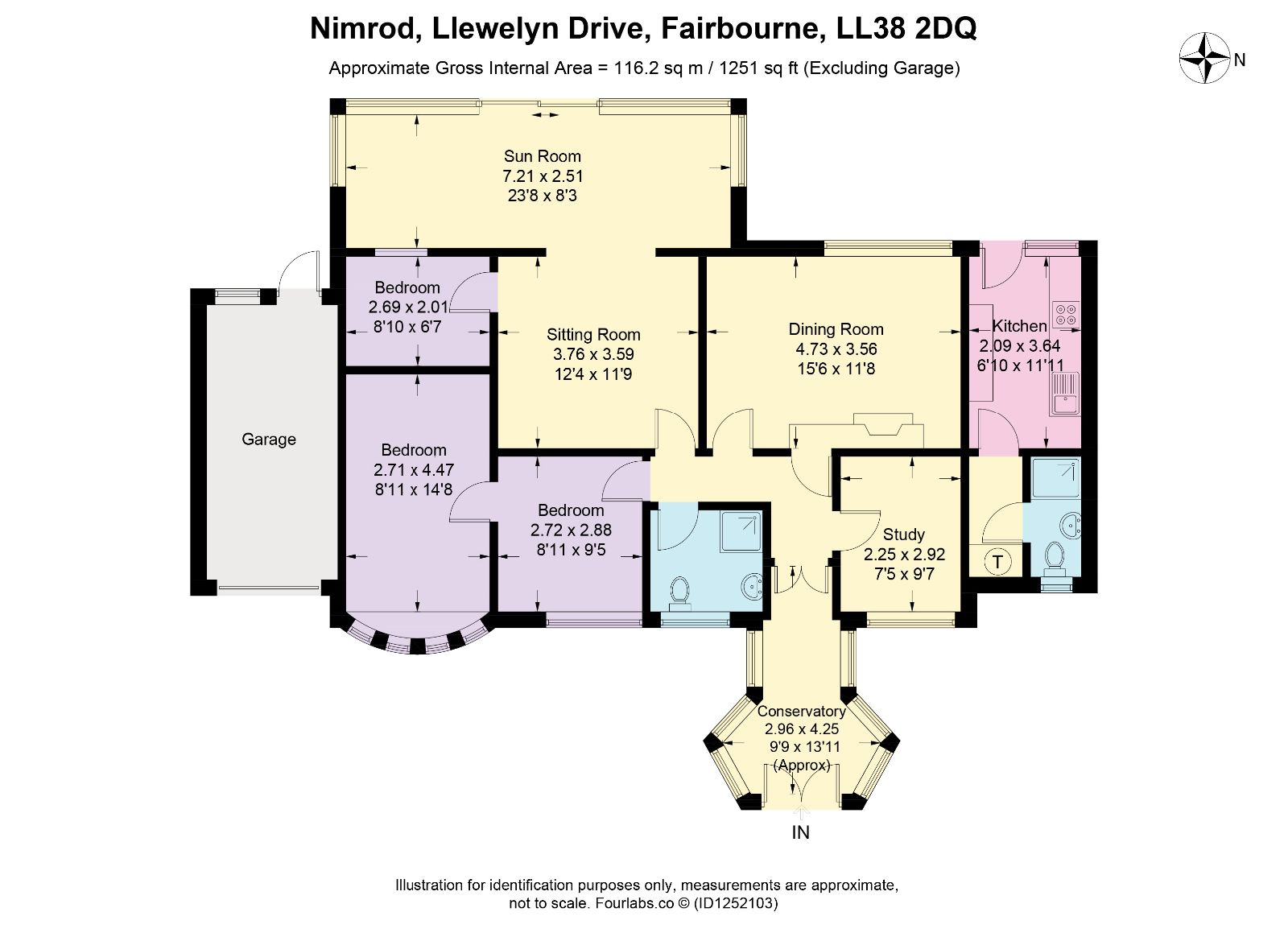- Detached bungalow
- Close to the beach and amenities of the town
- Sitting Room
- Dining Room
- Kitchen
- 3 Bedrooms
- 2 Shower Rooms
- Sun Room
- Gardens and Ample Off Road Parking
- Current EPC Rating F
2 Bedroom Detached Bungalow for sale in Fairbourne
Nimrod is a detached bungalow of traditional build, set beneath a tiled roof and positioned within a private cul-de-sac, just a short distance from the beach and local amenities.
The property has recently undergone a programme of refurbishment, including the installation of new shower rooms, modern electric storage heaters, and fresh decoration throughout. The flooring has been left unfinished, allowing the new owner to choose and install their preferred style. With bright, spacious rooms, this bungalow offers comfortable living space ideally suited to those seeking a home in a coastal village.
Outside, there is plenty of off road parking to the front together with a single garage. To the rear, the well maintained gardens are laid mainly to lawn with planted borders and a pleasant patio seating area.
Accommodation briefly comprises: Conservatory, Hallway, Dining Room, Kitchen, two Shower Rooms, Sitting Room, 2/3 Bedrooms, Dressing Room, and an attached Garage.
Viewing is strongly recommended to fully appreciate all that this property has to offer.
Fairbourne is a village on the coast of Barmouth Bay to the south of the estuary of the River Mawddach in Gwynedd, surrounded by the Snowdonia National Park.The 2 mile stretch of the sandy beach at Fairbourne is backed by steep pebble banks and at the northern end joins the Mawddach Estuary, while at the southern end the beach is squeezed between sheer cliffs and the sea. There are local shops, a post office in the village, a main line railway station and Barmouth with its greater variety of shops, harbour and Leisure Centre can be reached by train across the viaduct.
Council Tax Band: D £2301.20
Tenure: Freehold
Parking options: Driveway
Garden details: Private Garden, Rear Garden
Electricity supply: Mains
Heating: Electric
Water supply: Mains
Sewerage: Mains
Conservatory w: 1.7m x l: 3.99m (w: 5' 7" x l: 13' 1")
French doors to front, Triplex Roof, quarry tiled flooring
Entrance Hallway w: 3.3m x l: 1.83m (w: 10' 10" x l: 6' )
"L" shaped hallway, French doors to front, storage cupboard, electric storage heater, concrete flooring.
Dining Room w: 2.25m x l: 2.91m (w: 7' 5" x l: 9' 7")
Window to front, electric storage heater, concrete flooring.
Inner Hallway w: 1.02m x l: 1.58m (w: 3' 4" x l: 5' 2")
Airing cupboard houing hot water tank, concrete flooring
Shower Room w: 0.96m x l: 2.24m (w: 3' 2" x l: 7' 4")
Window to front, fully tiled walls, low level WC, wash hand basin with mirrored wall unit above, shower cubicle with wet wall panelling and electric shower, extractor fan, concrete flooring.
Kitchen w: 2.08m x l: 3.79m (w: 6' 10" x l: 12' 5")
Door and window to rear, 5 wall units, 5 base units under a laminate worktop, stainless steel sink and drainage, tiled splash back, space for cooker with extractor hood above, space for washing machine, space for tumble dryer, space for fridge freezer, serving hatch, concrete flooring.
Shower Room 2 w: 2.02m x l: 1.68m (w: 6' 8" x l: 5' 6")
Window to front, shower cubicle with wet wall panelling and mains shower, vanity low level WC and wash hand basin, heated towel rail/radiator, concrete flooring.
Occasional Bedroom 3/Study w: 2.72m x l: 2.88m (w: 8' 11" x l: 9' 5")
Window to front, electric storage heater, concrete flooring.
Bedroom 1 w: 2.7m x l: 4.47m (w: 8' 10" x l: 14' 8")
Bay window to front, electric storage heater, concrete flooring.
Bedroom 2 w: 3.74m x l: 3.59m (w: 12' 3" x l: 11' 9")
Opening to front into Sun Room, electric storage heater, concrete flooring.
Sun Room w: 7.29m x l: 2.69m (w: 23' 11" x l: 8' 10")
Patio doors to rear, windows to rear and side, vinyl flooring.
Dressing Room w: 2.69m x l: 2.01m (w: 8' 10" x l: 6' 7")
Internal window to rear (into sun room), concrete flooring.
Sitting Room w: 4.72m x l: 3.56m (w: 15' 6" x l: 11' 8")
Three windows to rear overlooking the garden, slate feature open fire place with slate hearth and lintels, serving hatch (into kitchen), electric storage heater, concrete flooring.
Garage w: 2.82m x l: 6.78m (w: 9' 3" x l: 22' 3")
Up and over door to front, door and window to rear, electric, concrete flooring.
Outside
Ample off road parking to the front, gated access to the side with paved pathway.
Enclosed garden to the rear with planted borders, paved patio area, lawn area and summer house.
Important Information
- This is a Freehold property.
Property Ref: 748451_RS3172
Similar Properties
7 Streamside Holiday Homes, Dyffryn Ardudwy, LL44 2BE
3 Bedroom Detached House | Offers in region of £179,950
7 Streamside is a detached 3 bedroom property, affording an exquisite tranquil setting. The house is of timber construct...
Apartment 9 , Cors Y Gedol, Barmouth LL42 1DP
2 Bedroom Apartment | Offers in region of £179,950
Apartment 9, Cors y Gedol is a luxury 2 bedroomed apartment in a prestigious Grade II Listed Building. Located in the to...
3 Cader Road, Dolgellau LL40 1RH
2 Bedroom Cottage | Offers in region of £179,000
3 Cader Road is a Grade II Listed mid-terraced cottage of traditional stone construction. The cottage is presented in ex...
Y Beudy (West Barn), Dyffryn Ardudwy, LL44 2RQ
3 Bedroom Off-Plan | Offers in region of £180,000
A unique and exciting opportunity to purchase a completely original and unrestored heritage listed stone barn with detai...
4 Dolserau Terrace, Brithdir, Dolgellau LL40 2SE
2 Bedroom Terraced House | Offers Over £180,000
4 Dolserau Terrace is a beautifully presented, two bedroom mid-terrace cottage, of traditional stone construction under...
Bragdy, Meyrick Street, Dolgellau, LL401LS
2 Bedroom Terraced House | Offers in region of £185,000
Bragdy is a Grade II Listed mid-terraced 2 bedroom cottage, of traditional stone construction under a slated roof. There...

Walter Lloyd Jones & Co (Dolgellau)
Bridge Street, Dolgellau, Gwynedd, LL40 1AS
How much is your home worth?
Use our short form to request a valuation of your property.
Request a Valuation
