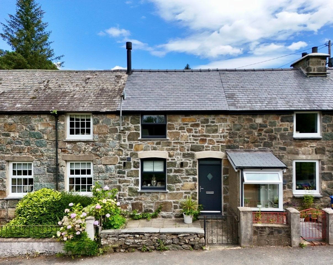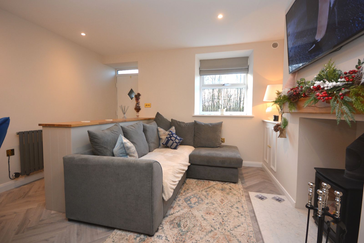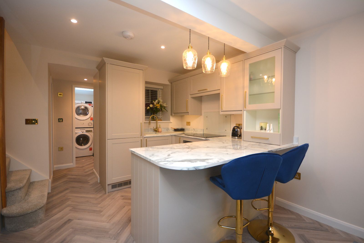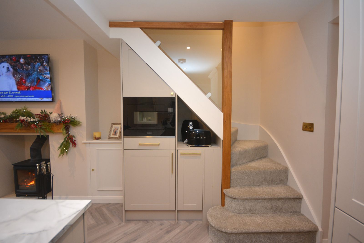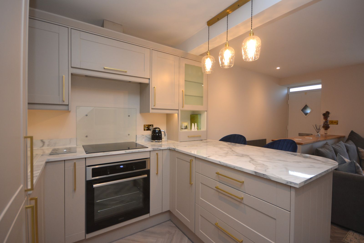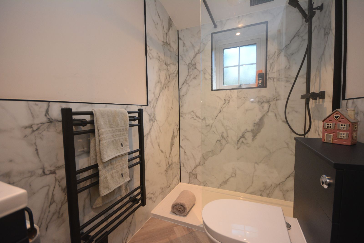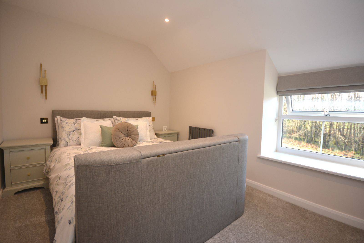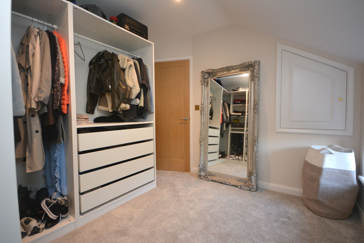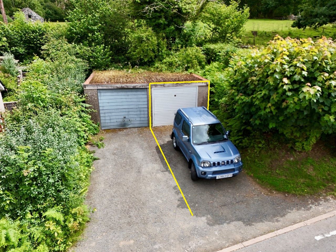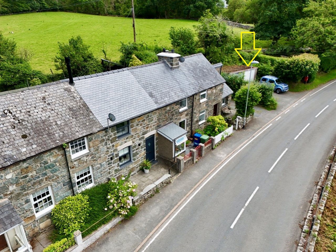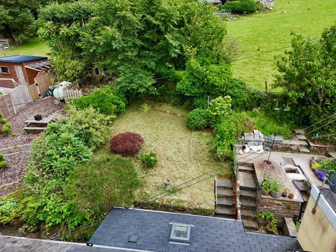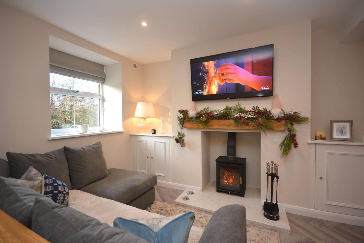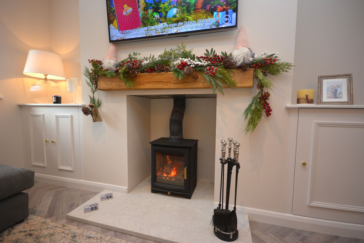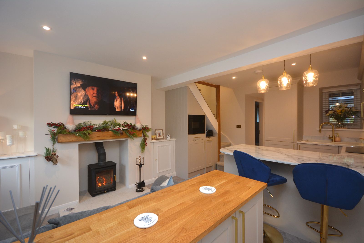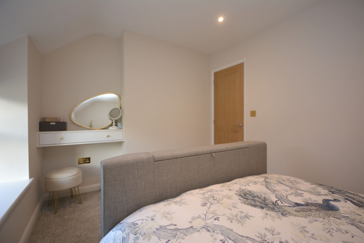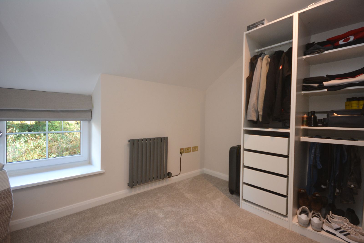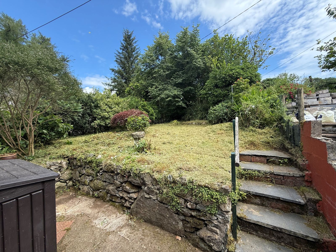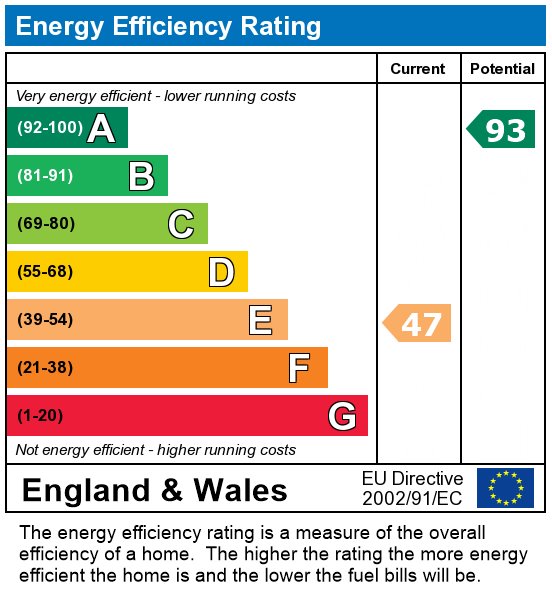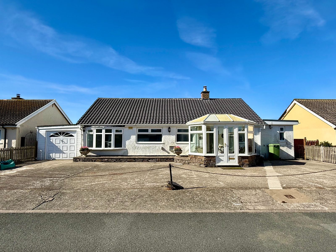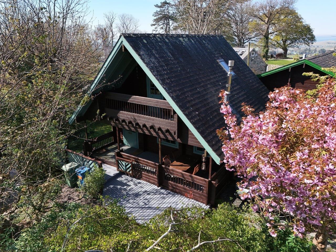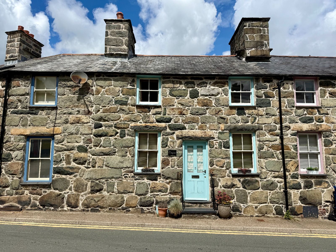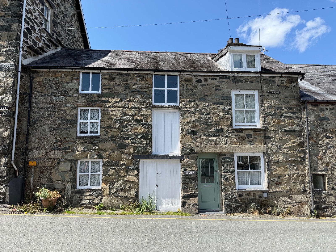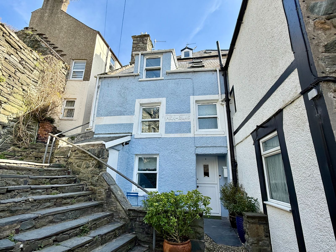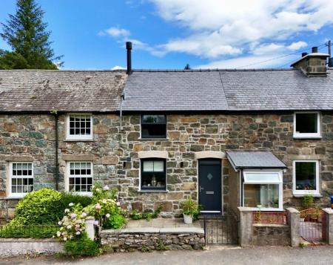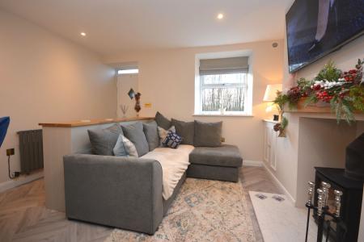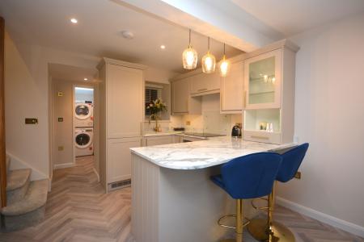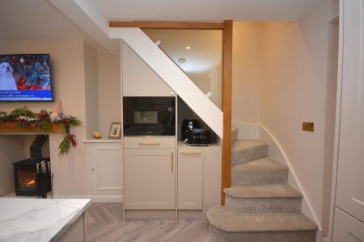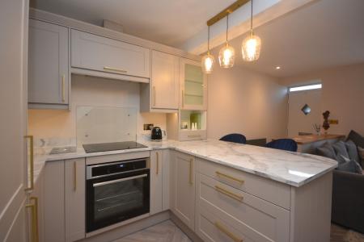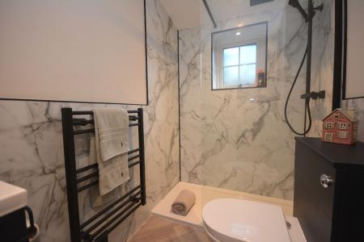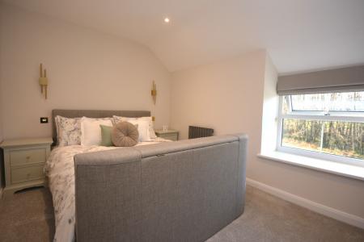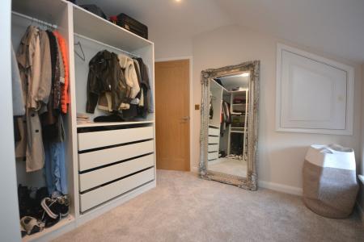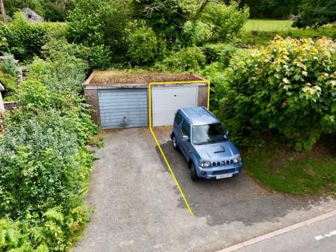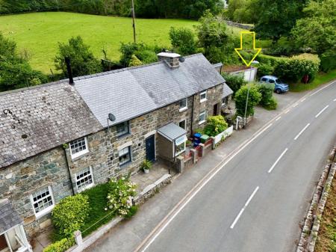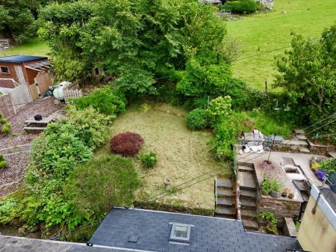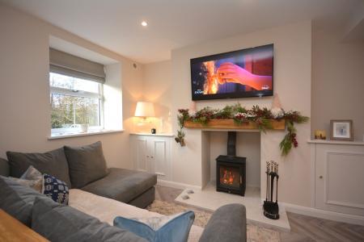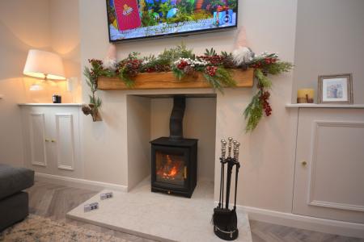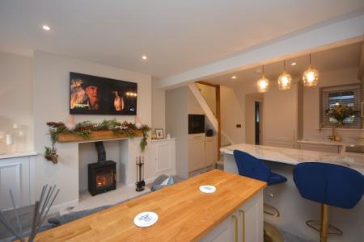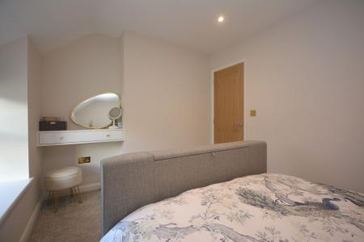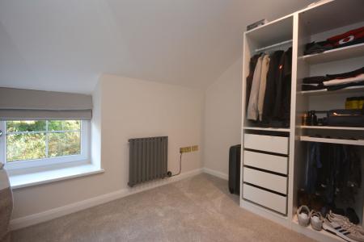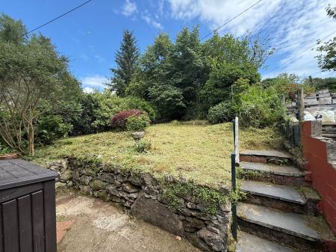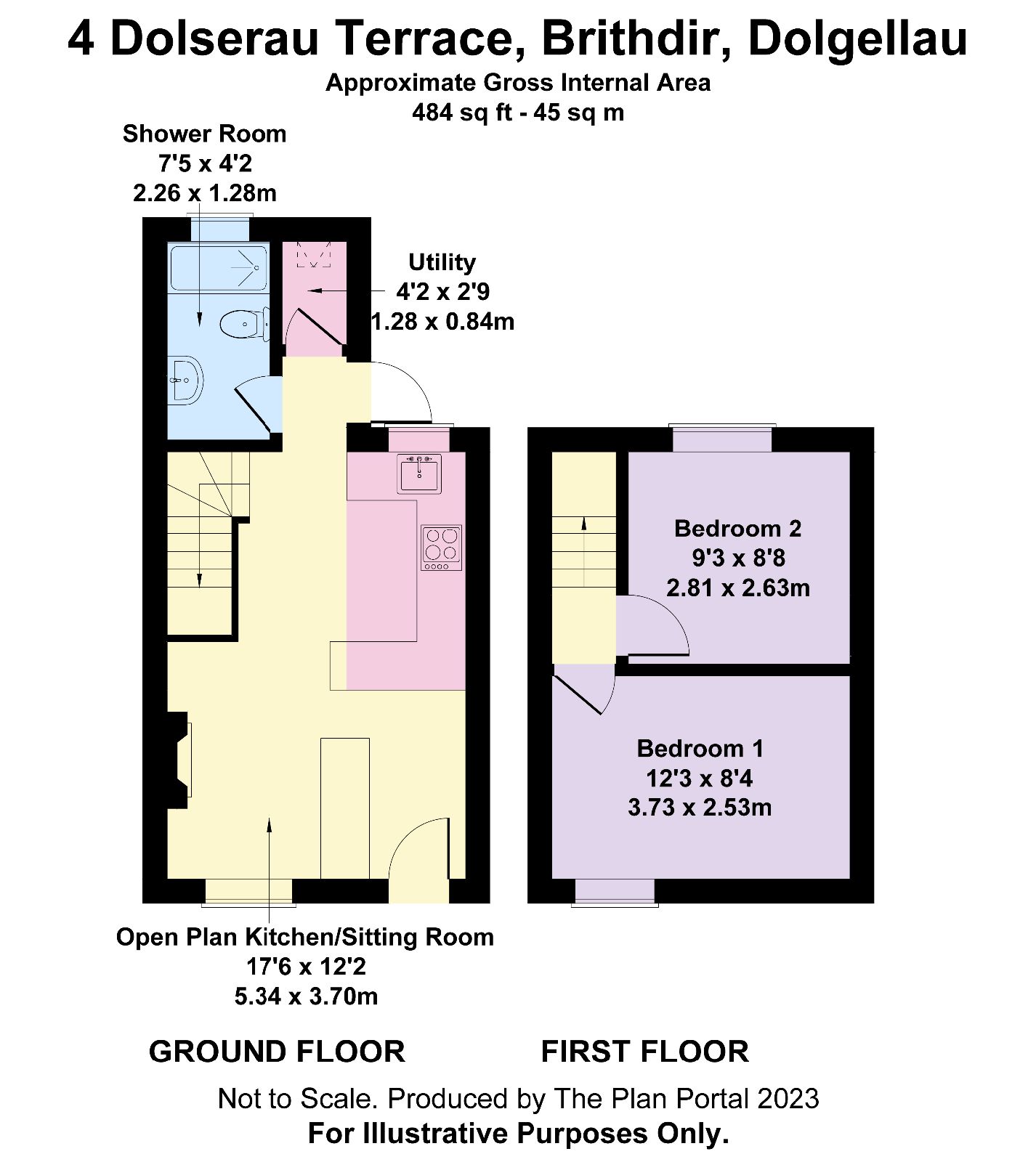- Mid Terraced Stone Cottage
- Fully refurbished to high standard
- Open Plan Sitting Room/Kitchen
- Downstairs Shower Room
- 2 Bedroom
- Electric Heating
- Double Glazed Throughout
- Spacious Rear Garden
- Detached garage and parking
- Current EPC Rating E
2 Bedroom Terraced House for sale in Dolgellau
4 Dolserau Terrace is a beautifully renovated two-bedroom mid-terrace cottage of traditional stone construction, with a newly slated roof. Nestled on the edge of the peaceful yet sought-after hamlet of Brithdir, this charming home blends character with modern comfort.
The property has been completely stripped back and meticulously refurbished to a high standard throughout. The contemporary open-plan layout includes a stylish sitting room and kitchen, complemented by a modern shower room, electric radiators, a wood-burning stove, and energy-efficient UPVC double-glazed windows and doors. The cottage is move-in ready, offering a perfect combination of traditional charm and modern convenience.
Externally, the front features a small enclosed courtyard, while the rear boasts a generous garden with a lawn and mature shrubs. Additionally, the property benefits from a detached garage and off-road parking located a short distance away.
Accommodation comprises briefly: entrance into the open-plan sitting room/kitchen, rear hallway, utility room, shower room, two bedrooms, rear garden, detached garage, and off-road parking.
Early viewing is strongly recommended.
Brithdir is a quiet popular village in the beautiful Wnion valley about 4 miles from Dolgellau. It has beautiful scenic open countryside, many walking trails including the well known "The Torrent Walk", a private nursery, tea rooms and a village hall.
The ancient market town of Dolgellau sits within an area of outstanding natural beauty set in the Southern Snowdonia National Park, at the foot of the Cader Idris mountain range. Dolgellau is an excellent base for walkers and outdoor pursuits. The town provides a small cottage hospital, primary & secondary schools, a tertiary college as well as restaurants, pubs, library, rugby & cricket clubs and is within 10 miles of the coast and 6 miles of a main line railway station.
Council Tax Band: A
Tenure: Freehold
Parking options: Garage, Off Street
Garden details: Enclosed Garden, Private Garden, Rear Garden
Electricity supply: Mains
Heating: Electric
Water supply: Mains
Sewerage: Mains
Broadband: ADSL
Status: Main Residence.
Open Plan Sitting Room/Kitchen w: 3.7m x l: 5.3m (w: 12' 2" x l: 17' 5")
Door to front, window to front with a deep window cill, ceiling down lights, open feature fireplace with wood burning stove, timber mantle, marble heart with 2 built in cupboards either side, 5 storage units under a timber effect surface.
Kitchen Area: 4 wall units, 7 base units under a marble effect work top, integral microwave, integral fridge freezer, composite sink and drainer, integral single oven with a 4 ring induction hob, and extractor hood above, Herringbone click flooring.
Rear Hallway w: 1.17m x l: 1.28m (w: 3' 10" x l: 4' 2")
Door to side leading to the rear garden, ceiling down lights, Herringbone click flooring.
Utility w: 0.8m x l: 1.48m (w: 2' 7" x l: 4' 10")
Velux to rear, space and plumbing for a washing machine, space for a tumble dryer, Herringbone click flooring.
Shower Room w: 1.28m x l: 2.26m (w: 4' 2" x l: 7' 5")
Window to rear, walk in shower with wet wall panelling and mains shower, vanity wash hand basin with, LED illuminating mirrored wall unit, low level WC, wet wall panelling to dado rail height, heated towel rail radiator, extractor fan, Herringbone click flooring.
Landing w: 0.98m x l: 0.49m (w: 3' 3" x l: 1' 7")
Loft hatch, carpet.
Bedroom 1 w: 3.73m x l: 2.53m (w: 12' 3" x l: 8' 4")
Window to front with a deep window cill, ceiling down lights, built in dressing table shelf, wall lights, radiator, carpet.
Bedroom 2 w: 2.81m x l: 2.63m (w: 9' 3" x l: 8' 8")
Window to rear, built in cupboard housing hot water system, built in open wardrobes and drawers, radiator, carpet.
Outside
To the Front: Paved patio area
To the Rear: Patio space with steps up to enclosed lawn garden with mature shrubs and trees,
Approx. 25 yards from the property, parking space and single garage.
Services
MAINS: Electric, Water and Drainage.
*
Under Section 21 of the Estate Agents Act, we declare that the property owner has a family connection to a Director of the selling agents.
Important Information
- This is a Freehold property.
Property Ref: 748451_RS2818
Similar Properties
Nimrod, Llewelyn Drive, Fairbourne LL38 2DQ
2 Bedroom Detached Bungalow | Offers in region of £179,950
Nimrod is a detached bungalow of traditional construction under a tiled roof, located in a private cul de sac within clo...
7 Streamside Holiday Homes, Dyffryn Ardudwy, LL44 2BE
3 Bedroom Detached House | Offers in region of £179,950
7 Streamside is a detached 3 bedroom property, affording an exquisite tranquil setting. The house is of timber construct...
3 Cader Road, Dolgellau LL40 1RH
2 Bedroom Cottage | Offers in region of £179,000
3 Cader Road is a Grade II Listed mid-terraced cottage of traditional stone construction. The cottage is presented in ex...
Bragdy, Meyrick Street, Dolgellau, LL401LS
2 Bedroom Terraced House | Offers in region of £185,000
Bragdy is a Grade II Listed mid-terraced 2 bedroom cottage, of traditional stone construction under a slated roof. There...
2 Bedroom Maisonette | Offers Over £185,000
Nestled in the lower part of The Rock, 2 Hen Blas is a delightful 2 bedroom ground floor, two storey maisonette. This st...
Kendal Cottage, Church Street, Barmouth, LL42 1EG
4 Bedroom Cottage | Offers in region of £185,000
Quirky 3/4 bedroom cottage on the high street close to the harbour and beach. An original spiral staircase runs through...

Walter Lloyd Jones & Co (Dolgellau)
Bridge Street, Dolgellau, Gwynedd, LL40 1AS
How much is your home worth?
Use our short form to request a valuation of your property.
Request a Valuation
