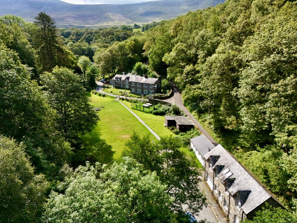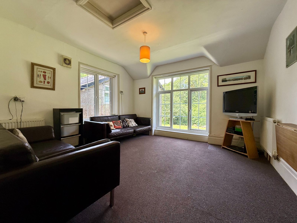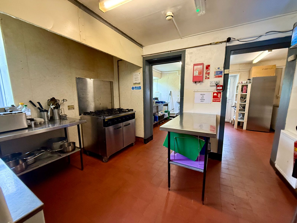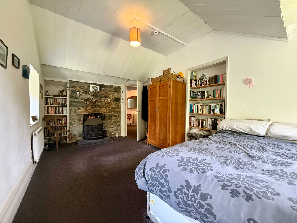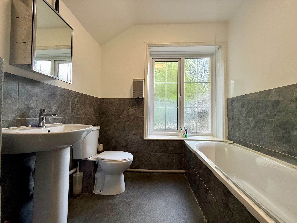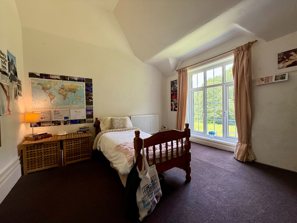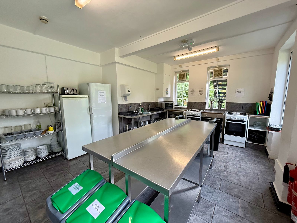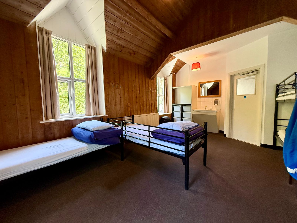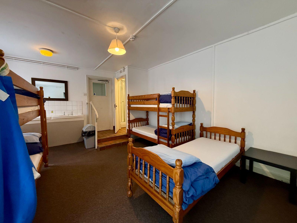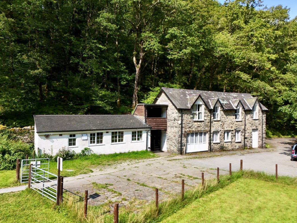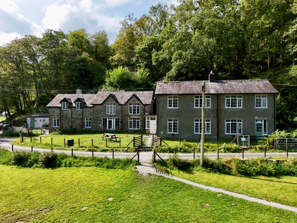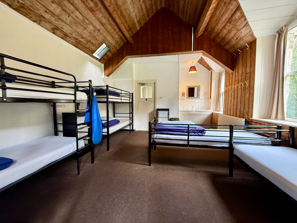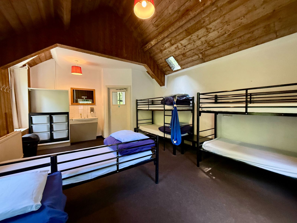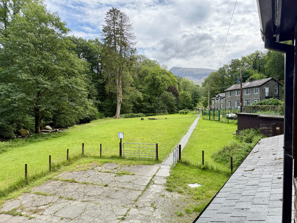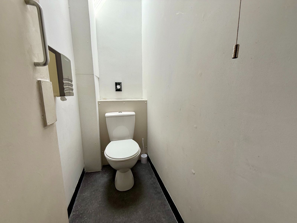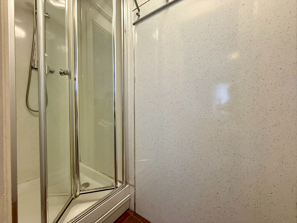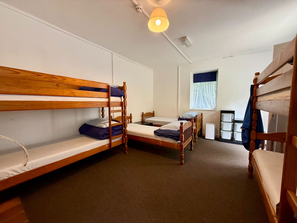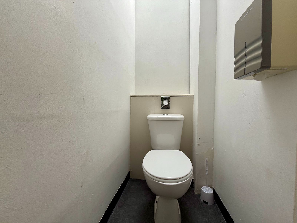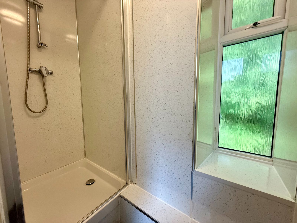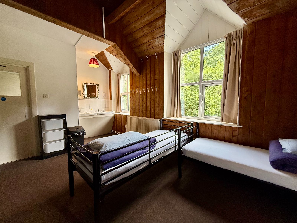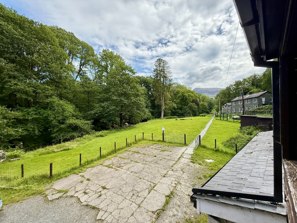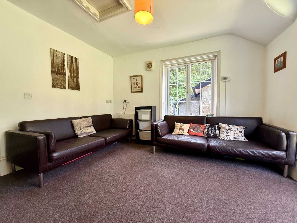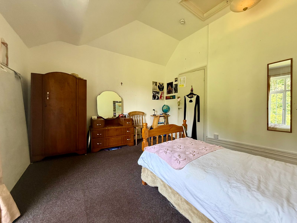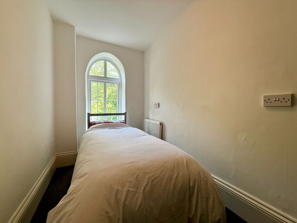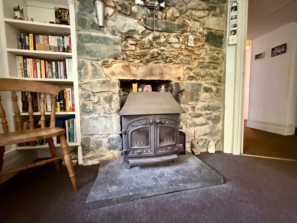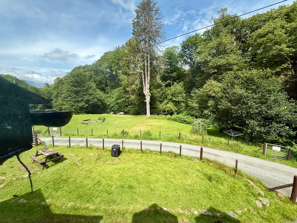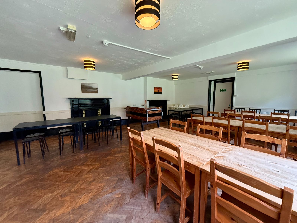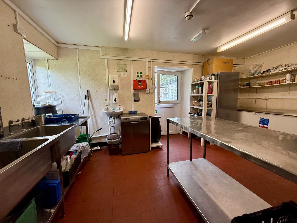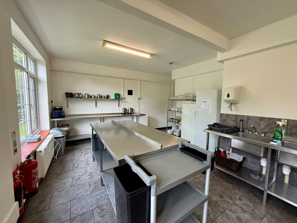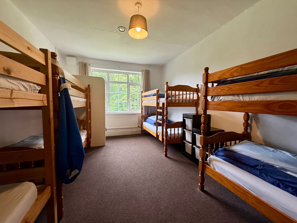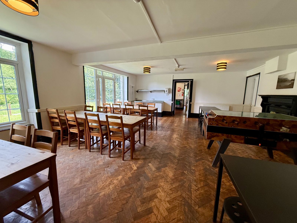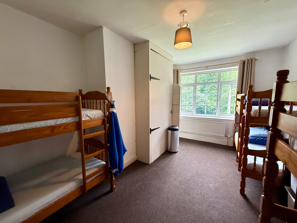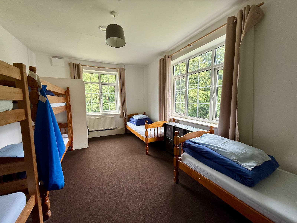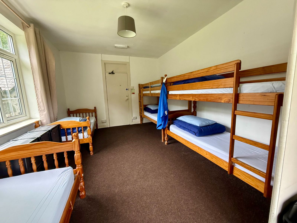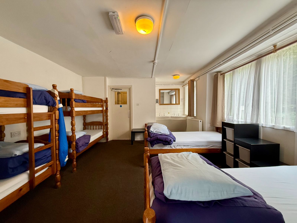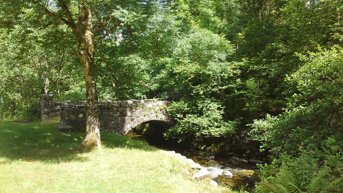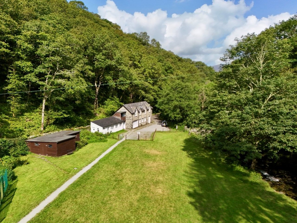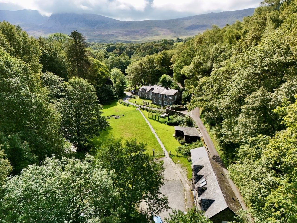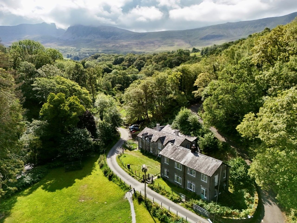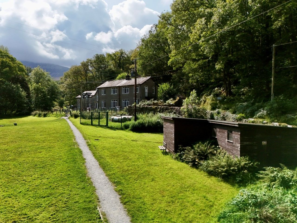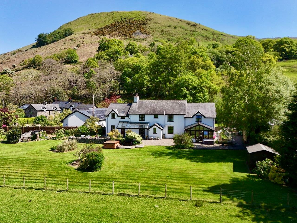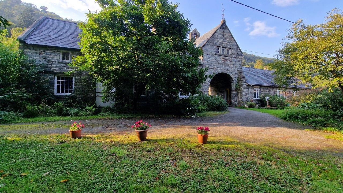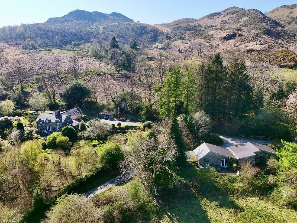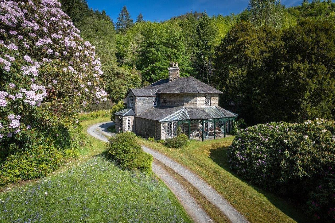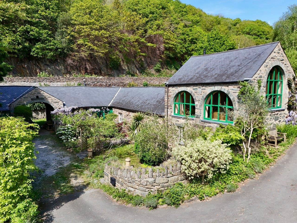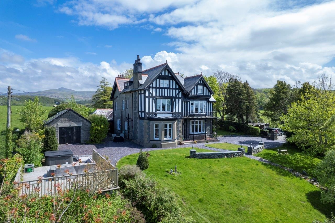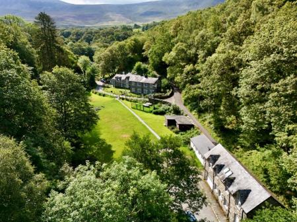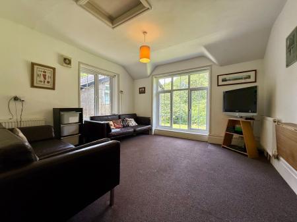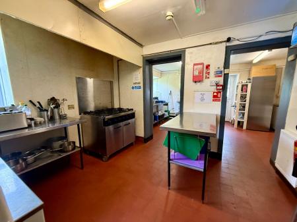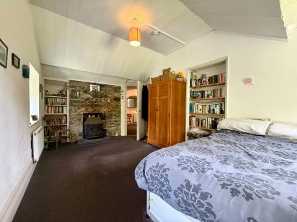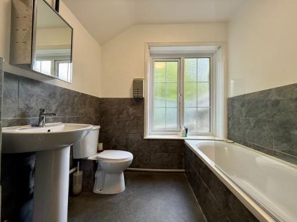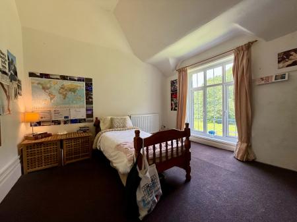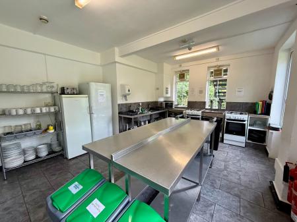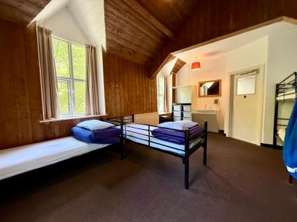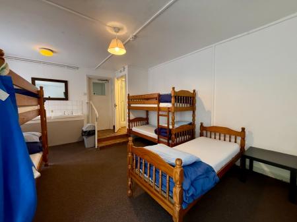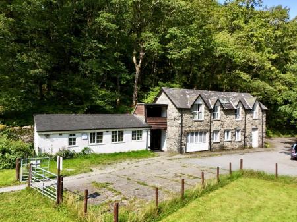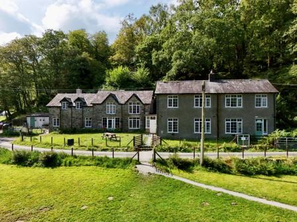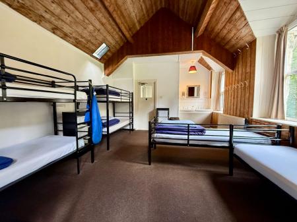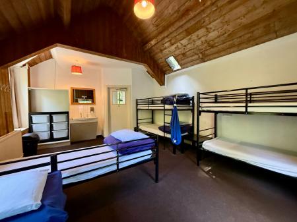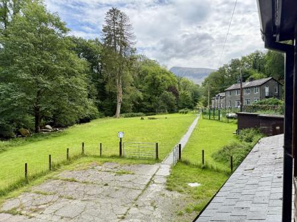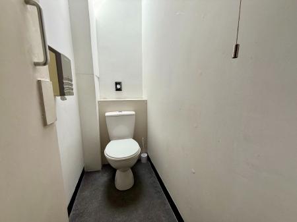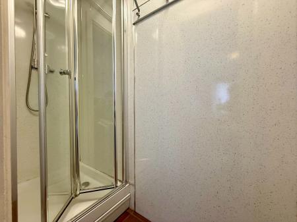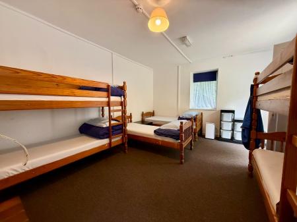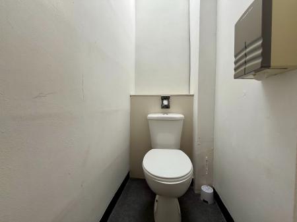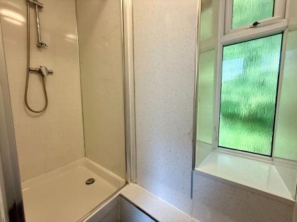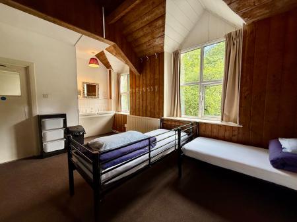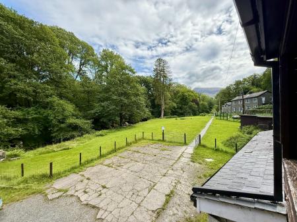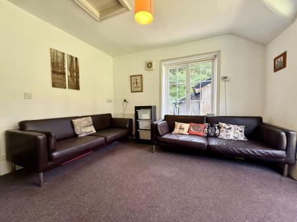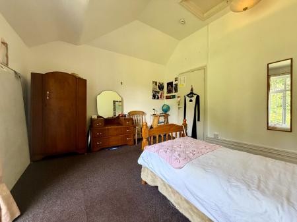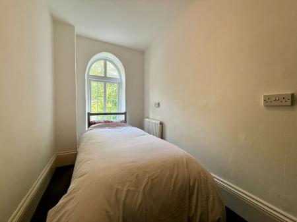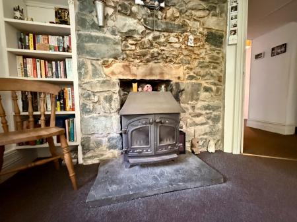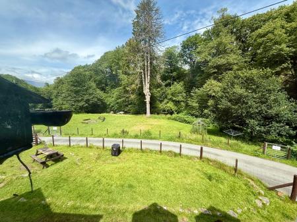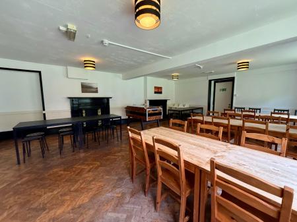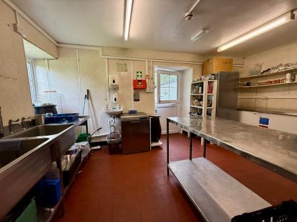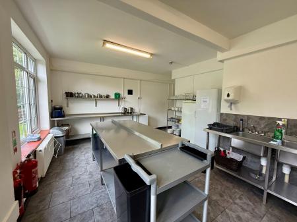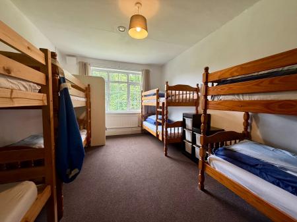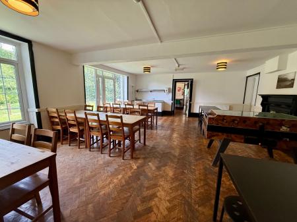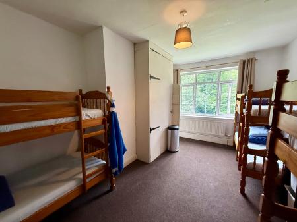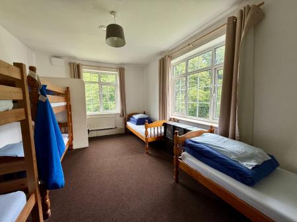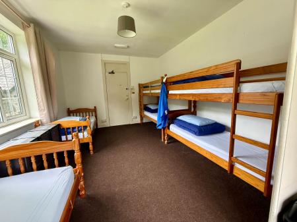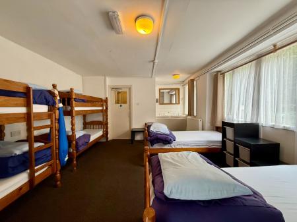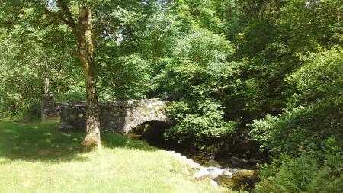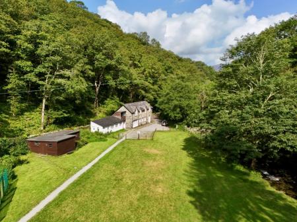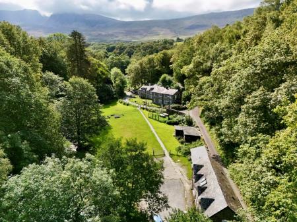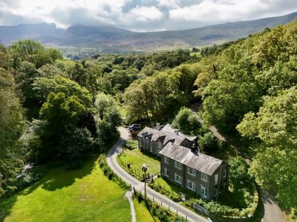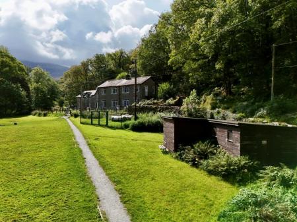- 5 bedroom staff/owners accommodation
- Thriving, long established business
- Scope to expand on the current set up
- 8 letting bedrooms, with 42 beds in total
- Stunning location in foothills of Cader Idris
- Set within approx. 6.41 acres
- Owners accommodation on site
- Viewing highly advised
- Commercial EPC rating C
13 Bedroom Detached House for sale in Dolgellau
Kings offers the perfect combination of a welcoming family home and a thriving, long-established business.
Nestled in the heart of Eryri (Snowdonia) National Park, the hostel is surrounded by breath-taking mountains, serene lakes, winding rivers, and abundant wildlife.
Set within its own wooded ravine on the lower slopes of Cader Idris, the property enjoys an outstanding location. Its grounds feature a camping field, ancient woodland, a river with a bridge and island, and a beautiful mountain stream with natural pools, perfect for a refreshing swim. The grounds extend to approximately 6.41 acres in total.
Accommodation currently includes 8 letting bedrooms (42 beds in total), with one currently under refurbishment, to include en-suite and kitchenette and a spacious 5-bedroom family/staff residence, providing the opportunity to live on site if desired.
Well maintained throughout, Kings benefits from double glazing, LPG central heating, and an economical, eco-friendly thermal heat store system.
All fixtures, fittings, and furniture are included in the sale, together with any future bookings, ready for you to step in and start living the lifestyle. The property is also fully licensed.
The current vendors are happy to discuss accounts of the business with genuine interested buyers.
The property offers excellent flexibility, with property being able to be used as either commercial for guests or staff, or residential, with the split being up to the owner.
The opportunity to purchase Kings Hostel provides an exciting opportunity to relocate and run an excellent business within this beautiful part of Wales, viewing is highly recommended.
Location
Islawrdref lies about 4.5 miles from the heart of Dolgellau, set in the foothills of the Cader Idris Mountain Range. Surrounded by breathtaking rural scenery, it offers a peaceful and picturesque setting.
The ancient market town of Dolgellau sits within an area of outstanding natural beauty set in the Southern Snowdonia National Park, at the foot of the Cader Idris mountain range. Dolgellau is an excellent base for walkers and outdoor pursuits. The town provides a small cottage hospital, primary & secondary schools, a tertiary college as well as restaurants, pubs, library, rugby & cricket clubs and is within 10 miles of the coast and 6 miles of a main line railway station.
Council Tax Band: A - £1,534.13
Tenure: Freehold
Parking options: Driveway, Off Street
Garden details: Enclosed Garden, Private Garden
Electricity supply: Mains
Heating: LPG
Water supply: Private Spring
Sewerage: Septic Tank
Non-residential rateable value is £7,500. 2025 bill after reliefs, is £639.
MAIN HOUSE
Entrance Hall
Door to front, radiator, notice boards, quarry tiled floor.
Office w: 2.1m x l: 1.8m (w: 6' 11" x l: 5' 11")
Window to side, back office area, reception hatch, parquet flooring.
Lounge w: 6.66m x l: 5.05m (w: 21' 10" x l: 16' 7")
Window to side, 2 windows to front, solid fuel stove which also does hot water, 2 radiators, fitted bookshelves, parquet flooring.
Corridor
Storage cupboard, payphone booth, quarry tiled flooring.
Drying Room
Large walk-in room with radiator, oil radiator and dehumidifier.
Self Catering Kitchen w: 5.04m x l: 5.98m (w: 16' 6" x l: 19' 7")
Stainless steel worktops, 2 gas stoves, 1 electric oven, 2 fridges, stainless steel double sink and double drainer, extractor fans, radiator, fire exit, ceramic tiled floor.
Cloakroom
2 WCs, wash hand basin, radiator, ceramic tiled floor.
Staircase
Wood panelling, carpet.
Landing
Storage cupboard, carpet.
Bedroom 1 w: 3.22m x l: 5.07m (w: 10' 7" x l: 16' 8")
Window to front and side, wash hand basin, radiator, carpet.
Bedroom 2 w: 3.3m x l: 5.08m (w: 10' 10" x l: 16' 8")
Window to front, storage cupboard, wash hand basin, radiator, carpet.
Bedroom 3 w: 3.35m x l: 5.18m (w: 11' x l: 17' )
Wash hand basin, radiator, window to front, carpet.
Bathroom
Two showers, 2 WCs, 2 wash hand basins, radiator, fire escape exit, vinyl flooring.
Water Processing Plant
3.5 tonne water storage, thermostatic frost protection, 4 x pump sets, filter system, digital dosing pumps.
Out Building
With 13a power supply.
Utility Room
Stainless steel sink and drainer, washing machine, tumble dryer, storage shelves, radiator.
Corridor
Leading back to office.
Dry Store
Food storage area, quarry tile flooring.
Commercial Kitchen
Stainless steel worktops, commercial stove, stainless steel double sink, fridge, chest freezer, radiator, quarry tile flooring.
Dining Room
2 x original fireplace, 2 x radiator, wood panelling, patio door onto garden, parquet flooring.
Staircase
Radiator, carpet.
Landing
2 x radiator, fire escape exit, carpet.
Bedroom 4
Duel aspect wood burning stove, stone and slate fireplace, 2 x radiators, fitted carpet.
Bedroom 5
Feature window, radiator, carpet.
Bedroom 6
Fitted cupboard, radiator, carpet.
Bedroom 7
Loft hatch, radiator, carpet.
Bathroom
Bath with shower over, WC, wash hand basin, storage cupboard, extractor fan, radiator, vinyl flooring.
Bedroom 8
Duel aspect, 2 x radiators, carpet.
Bathroom
Large window, bath with shower over, WC, wash hand basin, radiator, vinyl flooring.
ANNEXE
Situated a short distance from the main house, with is own off road parking located to the front.
Bedroom 9 w: 5.63m x l: 3.94m (w: 18' 6" x l: 12' 11")
Door to side, 2 windows to front, skylight, tongue and groove ceiling, wash hand basin, radiator, carpet, door to en-suite.
En-suite w: 1.73m x l: 0.73m (w: 5' 8" x l: 2' 5")
WC, Velux window, cushion flooring, separate shower.
Bedroom 10 w: 3.88m x l: 5.58m (w: 12' 9" x l: 18' 4")
Window to side, window to front, 2 wash hand basin, carpet, radiator, step up to:-
En-suite w: 1.78m x l: 0.6m (w: 5' 10" x l: 2' )
WC, window to side, quarry tiled flooring, separate shower cubicle.
Bedroom 11 w: 3.9m x l: 5.44m (w: 12' 10" x l: 17' 10")
Two windows to front, skylight, radiator, 2 wash hand basins, carpet.
En-suite
Velux window, WC, separate shower cubicle.
Bedroom 12 w: 4.16m x l: 5.42m (w: 13' 8" x l: 17' 9")
Two windows to front, 2 wash hand basins, radiator, carpet.
En-suite w: 0.78m x l: 1.49m (w: 2' 7" x l: 4' 11")
WC, window to rear, separate shower cubicle.
Bedroom 13
(Under refurbishment) and to include bedroom, bathroom and kitchenette / lounge area.
Outside
The grounds extend to approximately 6.41 acres and include a charming lawned area to the front of the property, ideal for camping or easily adaptable as a garden. From this area, there is direct access to the river that meanders through the land, creating a tranquil and picturesque backdrop. The remainder of the grounds features ancient woodland, complete with a small island at the river's centre. There is also potential, should the new owner wish, to enhance and develop the outdoor space for private use or for guests.
Important Information
- This is a Freehold property.
Property Ref: 748451_RS3143
Similar Properties
Dolffanog Fawr, Tal Y Llyn, Tywyn LL36 9AJ
6 Bedroom Detached House | Offers in region of £699,999
Dolffanog Fawr is an exceptionally well-presented, detached property, standing in an enviable position enjoying views to...
Crochendy Twrog, Tan-y-Bwlch, Maentwrog, LL41 3YU
3 Bedroom Link Detached House | Offers Over £695,000
Crochendy Twrog is an extremely unique, Grade II Listed property, which was originally the home farm for the former Oakl...
8 Bedroom Detached House | Offers in region of £695,000
Talywaen is a four bedroomed detached property which has the benefit of 2, two bedroomed annexes located in a semi-rural...
Pantlludw, Machynlleth, Powys, SY20 9JR
4 Bedroom Detached House | Offers in region of £850,000
Pantlludw is an enchanting, detached Grade II Listed four-bedroom residence, dating from the early 19th century and cons...
Yr Hen Feudy, Glandwr, Barmouth, LL42 1TG
5 Bedroom Detached House | Offers in region of £950,000
Yr Hen Feudy is a charming Grade II Listed detached home with 1.3 acres of gardens, direct estuary access, and a self-co...
Plas Y Bryn Hall, Llanbedr, LL45 2DX
7 Bedroom Detached House | Offers in region of £1,300,000
Walter Lloyd Jones proudly presents the majestic Plas y Bryn Hall for sale. This substantial, 3 storey, stone-built Edwa...

Walter Lloyd Jones & Co (Dolgellau)
Bridge Street, Dolgellau, Gwynedd, LL40 1AS
How much is your home worth?
Use our short form to request a valuation of your property.
Request a Valuation
