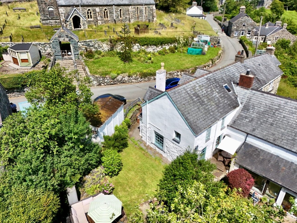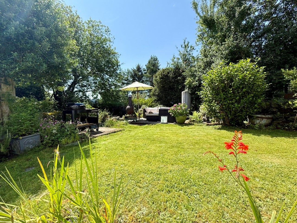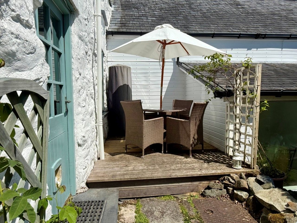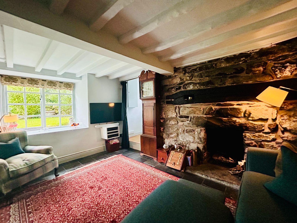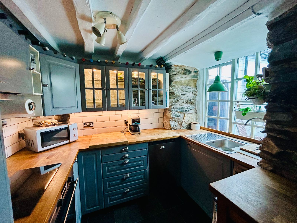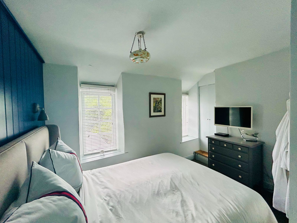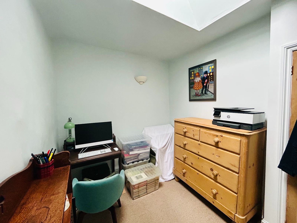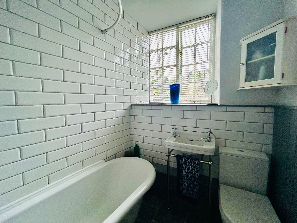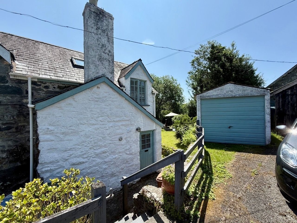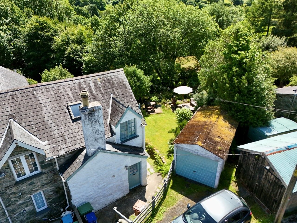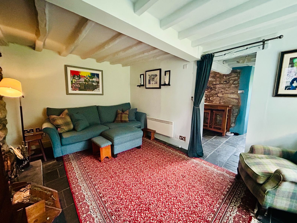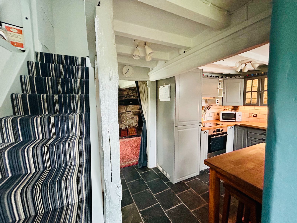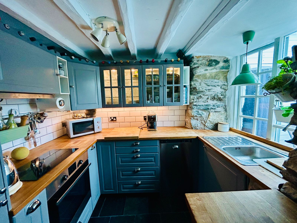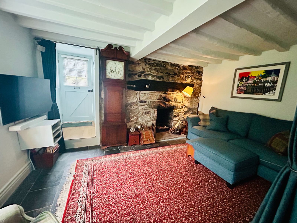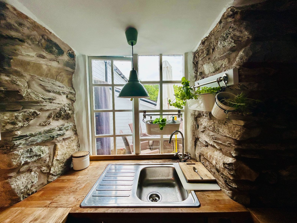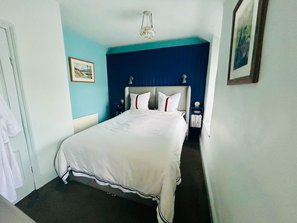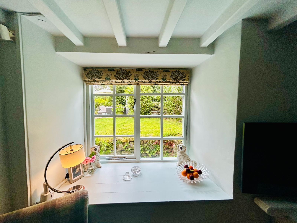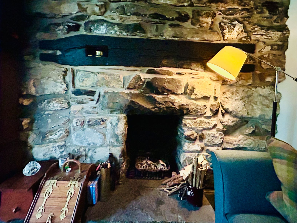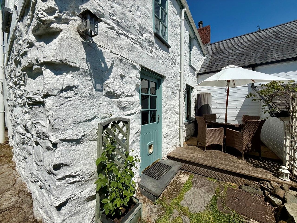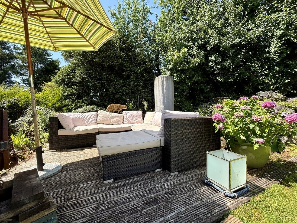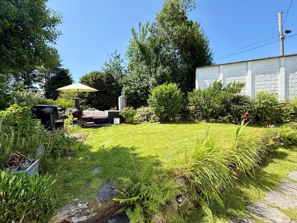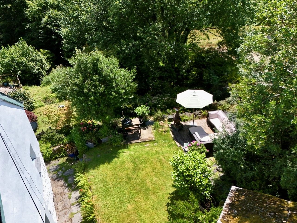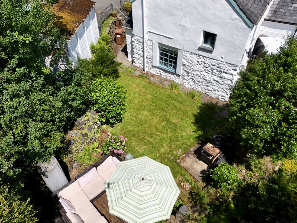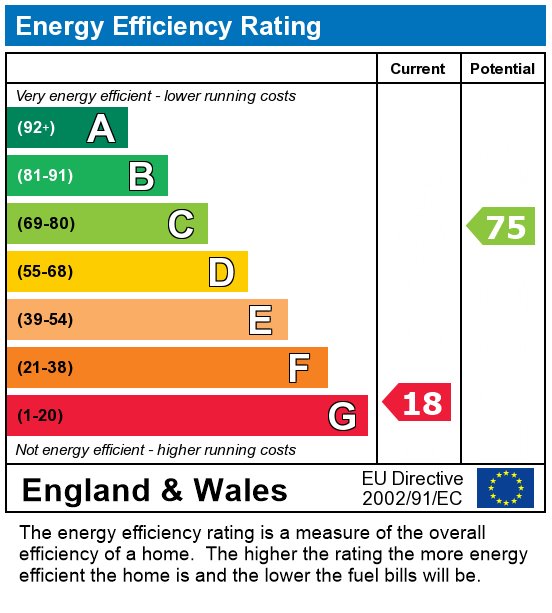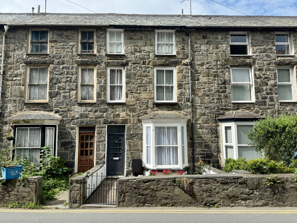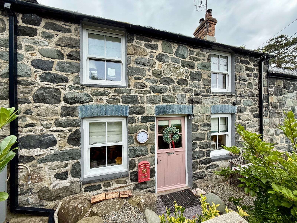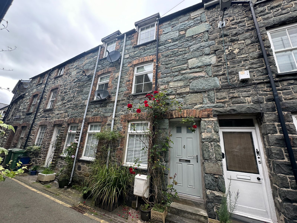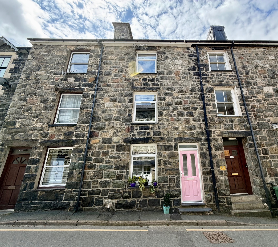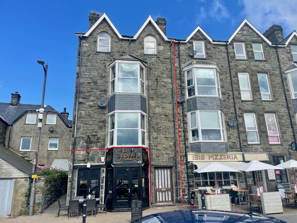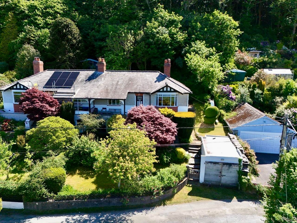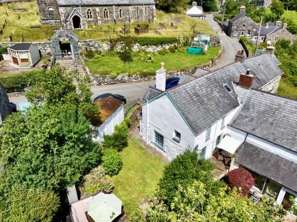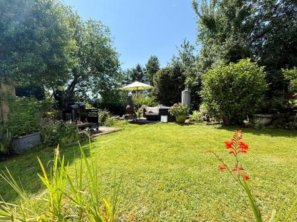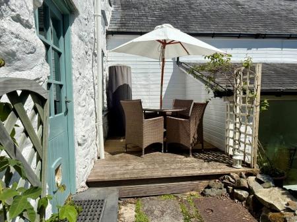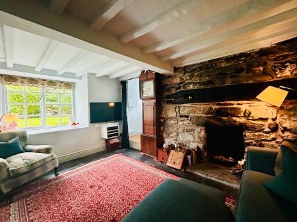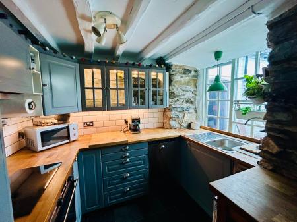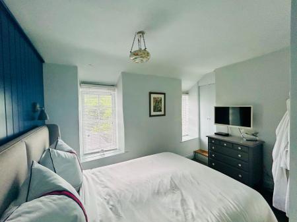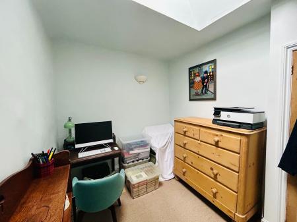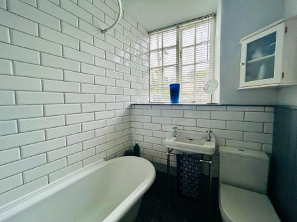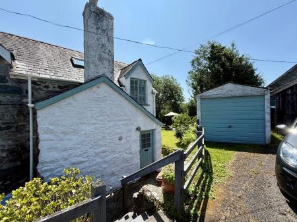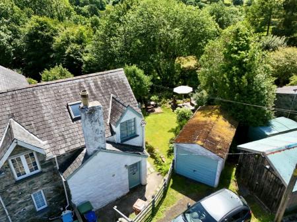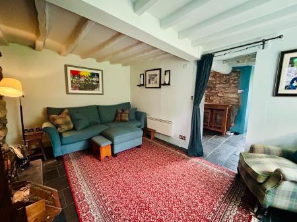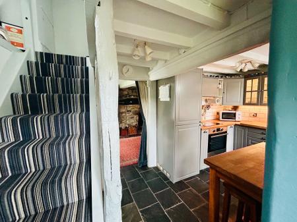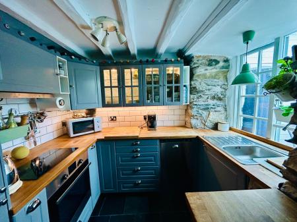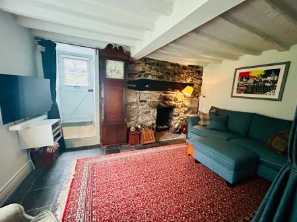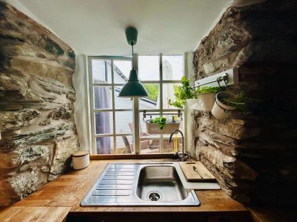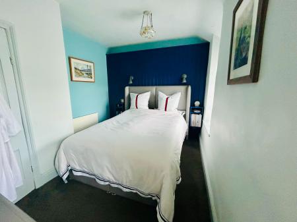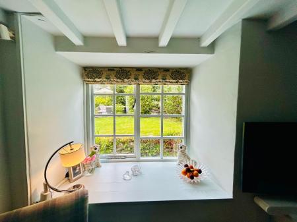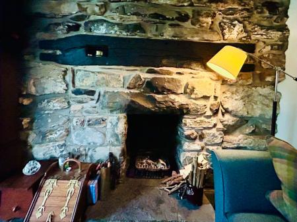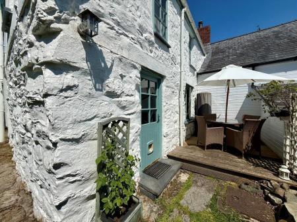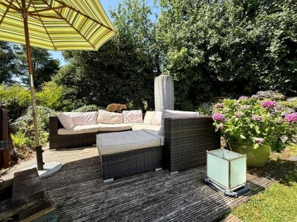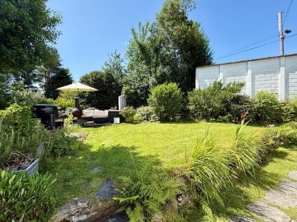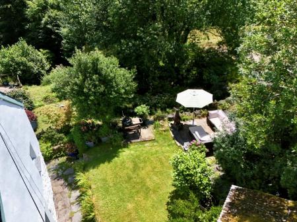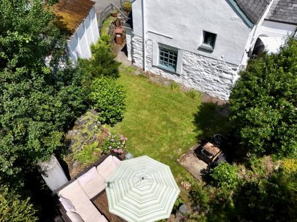- Semi detached stone cottage
- Original Features and Character
- Sympatheticlly modernised
- Sitting Room
- Modern fitted Kitchen
- 2 Bedrooms
- Bathroom
- Lawned garden with mature trees and shrubs
- Garage and Storage Area
- EPC TBC
2 Bedroom Cottage for sale in Dolgellau
Blaen Wern is a charming semi-detached two-bedroom cottage of traditional construction, set beneath a slated roof and ideally positioned in the heart of the village, enjoying pleasant views toward the nearby church to the front and far distant mountain views to the rear.
The cottage has been tastefully modernised, making the most of the available space, whilst keeping many character features, such as exposed beams, open fireplace and exposed stone walls and is presented in excellent condition throughout. The kitchen, in particular, is well-appointed and includes integrated appliances. Upstairs, the accommodation comprises two generously sized bedrooms and a bathroom.
A well-maintained lawned garden to the side enhances its appeal, together with a garage, offering valuable additional storage.
Blaen Wern is well-suited to a variety of buyers whether first-time purchasers, those looking to downsize, relocating to the area, or local residents seeking a tranquil alternative to town life.
Viewing is highly recommended to appreciate this property.
Llanfachreth is a small village located approximately 3 miles from the town of Dolgellau. Benefitting from views of outstanding countryside, with access to many walks including the Precipice Walk and Llyn Cynwch. The village is built around the impressive St. Machreth Church. The ancient market town of Dolgellau sits within an area of outstanding natural beauty set in the Southern Snowdonia National Park, at the foot of the Cader Idris mountain range.
Dolgellau is an excellent base for walkers and outdoor pursuits. The town provides a small cottage hospital, primary and secondary school, a tertiary college as well as restaurants, pubs, library rugby and cricket clubs and is within 10 miles of the coast and 6 miles of a main line railway station.
Council Tax Band: C 2,048.84
Tenure: Freehold
Parking options: On Street
Garden details: Private Garden
Electricity supply: Mains
Heating: Electric, Open Fire
Water supply: Mains
Sewerage: Mains
Vestibule w: 0.8m x l: 1.18m (w: 2' 7" x l: 3' 10")
Door to front, meter cupboard, laminate flooring.
Opening and step down to:
Sitting Room w: 4.76m x l: 2.72m (w: 15' 7" x l: 8' 11")
Window to side over looking the garden, exposed beams, exposed stone open fireplace with slate hearth, electric panel heater, slate tiled flooring.
Opening into:
Kitchen w: 4.14m x l: 1.82m (w: 13' 7" x l: 6' )
Door and window to rear, exposed beams, exposed stone wall, modern fitted kitchen to include: 6 wall units with downlights, 5 base units with timber worktop, tiled splashback, integral oven with 2 ring ceramic hob and extractor fan above, integral fridge freezer and dishwasher, stainless steel sink and drainer, understairs storage, electric panel heater, slate tiled flooring.
Carpeted staircase to landing:
Landing w: 2.26m x l: 0.72m (w: 7' 5" x l: 2' 4")
Window to side, storage cupboard, access to loft, electric panel heater, carpet.
Bedroom 1 w: 3.55m x l: 2.67m (w: 11' 8" x l: 8' 9")
Two windows to rear with far distant mountain views, statement wall with tongue and groove panelling, built in cupboards and wall lights, built in wardrobe, electric panel heater, carpet.
Bedroom 2 w: 2.72m x l: 2.19m (w: 8' 11" x l: 7' 2")
Velux to front, wall lights carpet.
Bathroom w: 1.57m x l: 1.98m (w: 5' 2" x l: 6' 6")
Window to front, mainly tiled walls, roll top bath with mixer shower attachment, mains shower, wash hand basin, low level WC, corner wall unit, part tongue and groove walls to dado height, heated towel rail radiator, tiled flooring.
Outside
Steps lead down to pathway leading to front, side and rear of the property. Steps up to lawn area with a variety of mature shrubs and trees and a decking seating area. Further raised decking seating area to the rear of the property.
Services
Mains: Water, Electric, Drainage.
Important Information
- This is a Freehold property.
Property Ref: 748451_RS3119
Similar Properties
5 Aelfor Terrace, King Edward Street, Barmouth, LL42 1PD
3 Bedroom Terraced House | Offers in region of £199,950
5 Aelfor Terrace is a 3 bedroomed, mid terraced town house of standard construction under a slated roof, located on the...
2 Bedroom Cottage | Offers in region of £199,000
Bwthyn is a delightful mid-terraced two-bedroom cottage, set just a short distance from the heart of the village and bea...
4 Waterloo Street, Dolgellau LL40 1DD
3 Bedroom Terraced House | Offers in region of £195,000
4 Waterloo Street is an extremely well presented, three bedroom mid-terrace property of traditional stone construction u...
1 Springfield Street, Dolgellau LL40 1LY
3 Bedroom Terraced House | Offers in region of £199,999
1 Springfield Street is a charming 2 to 3-bedroom mid-terrace townhouse, constructed in stone beneath a slated roof. Ide...
Minafon, The Quay, Barmouth, LL42 1ET
4 Bedroom Terraced House | Guide Price £200,000
FOR SALE BY PUBLIC ONLINE AUCTIONMinafon is an impressive and spacious 4 bedroomed property located in an enviable posit...
Brynteg, Friog, Fairbourne LL38 2RZ
3 Bedroom Bungalow | £200,000
Brynteg is a semi-detached, 3 bedroom bungalow built in the early 1920's, situated in an elevated position, offering far...

Walter Lloyd Jones & Co (Dolgellau)
Bridge Street, Dolgellau, Gwynedd, LL40 1AS
How much is your home worth?
Use our short form to request a valuation of your property.
Request a Valuation
