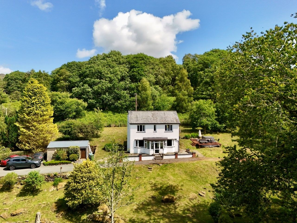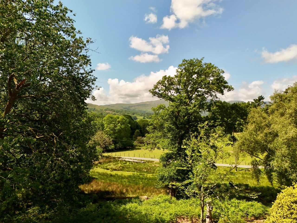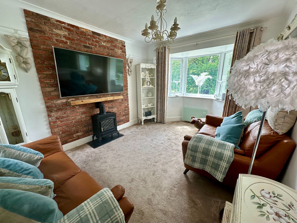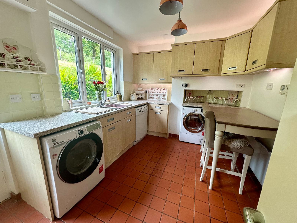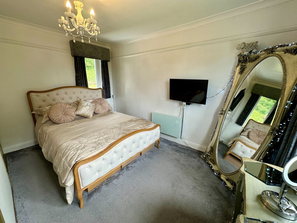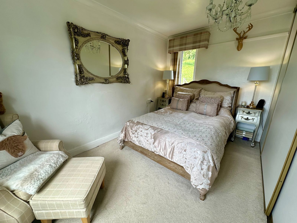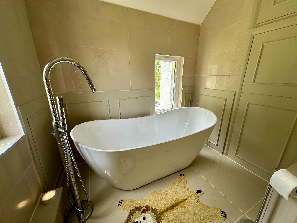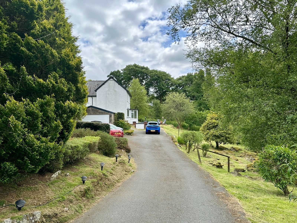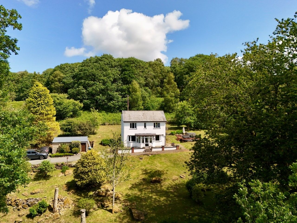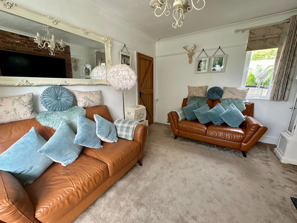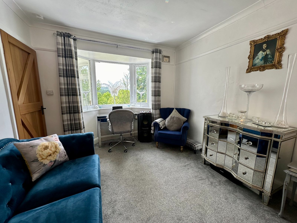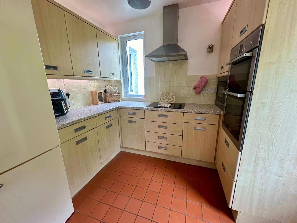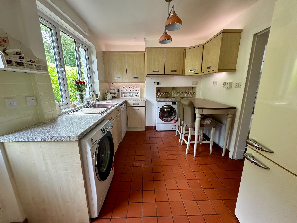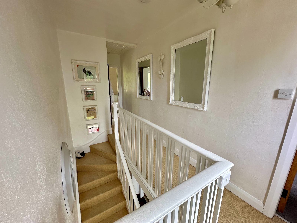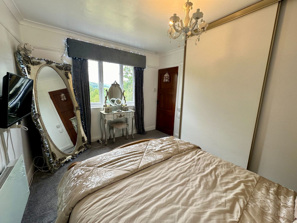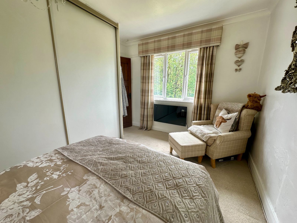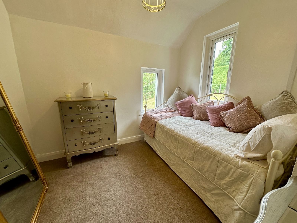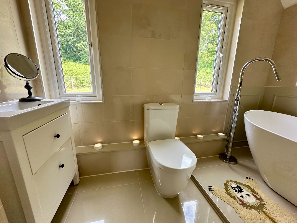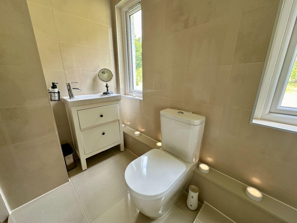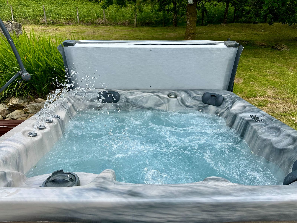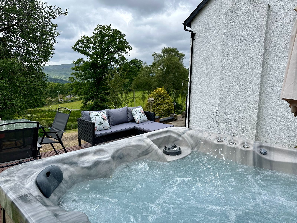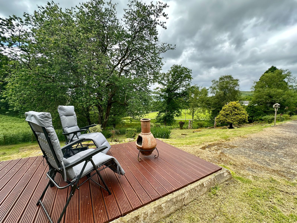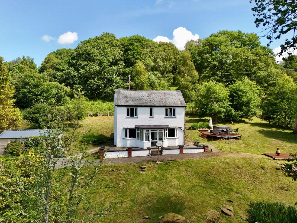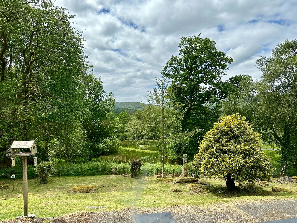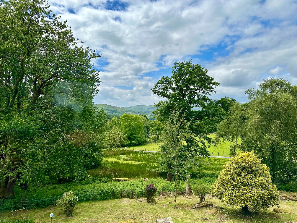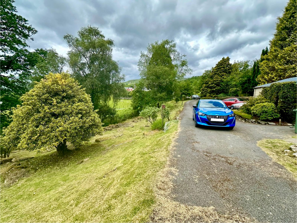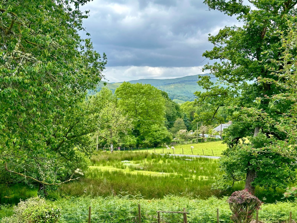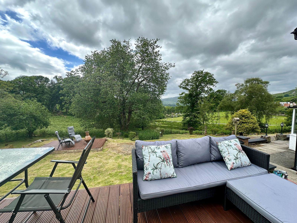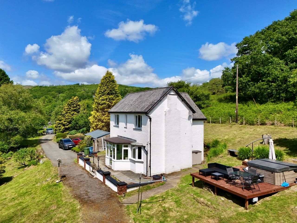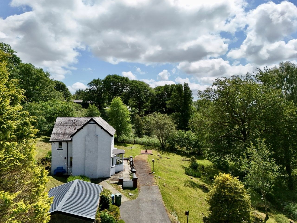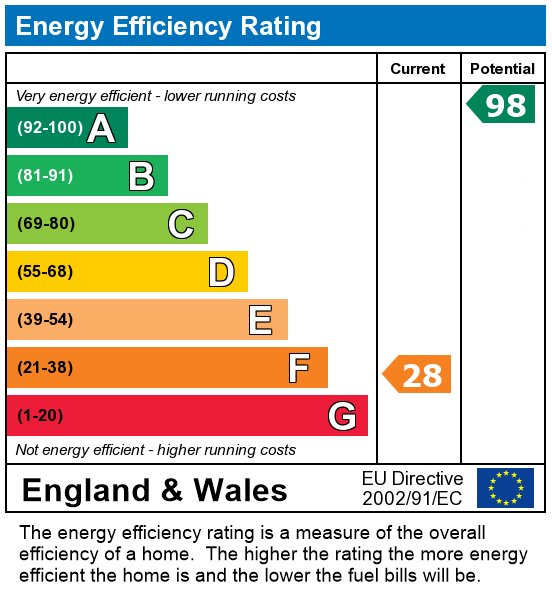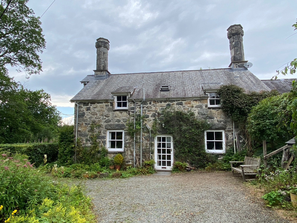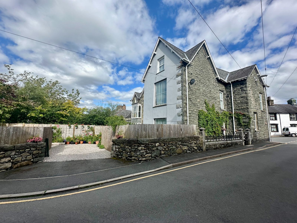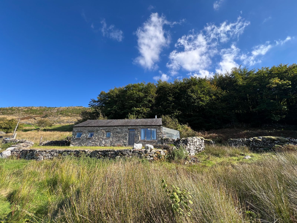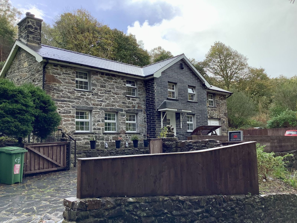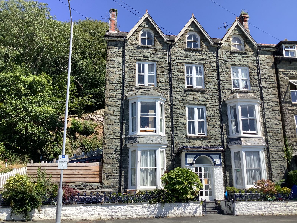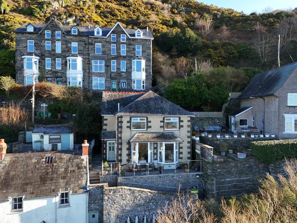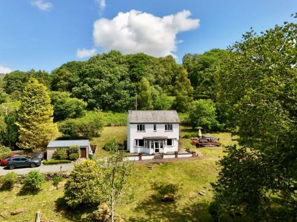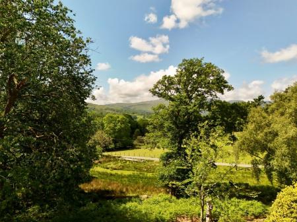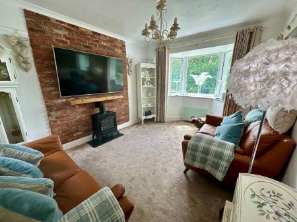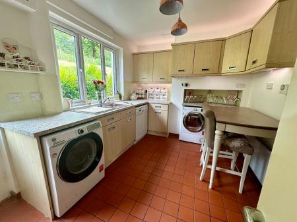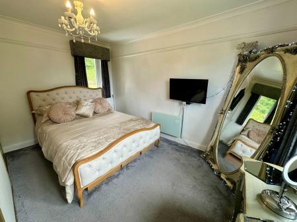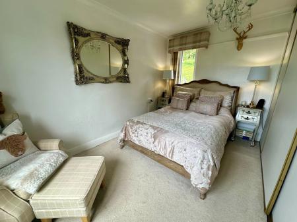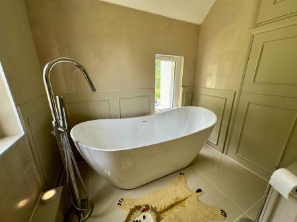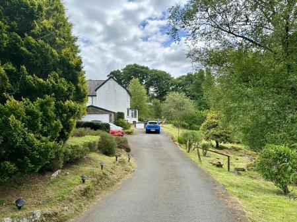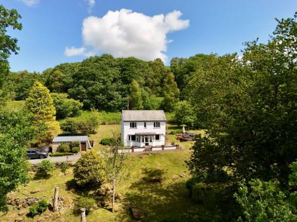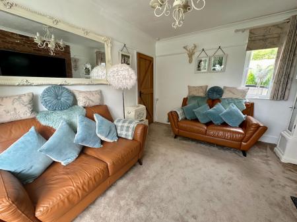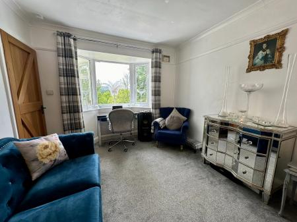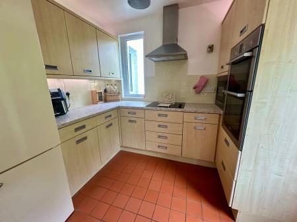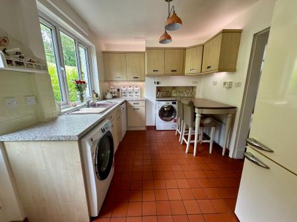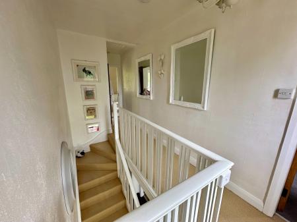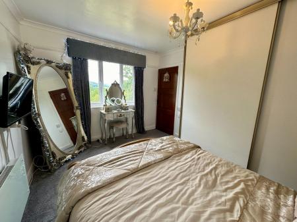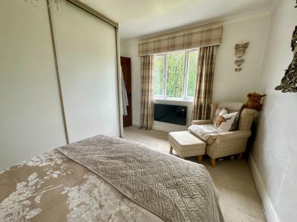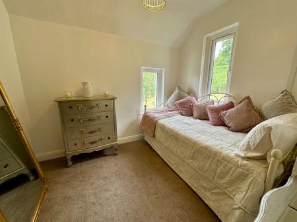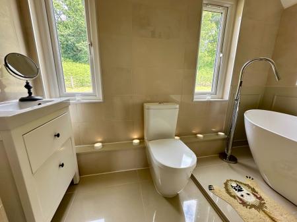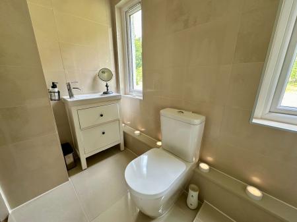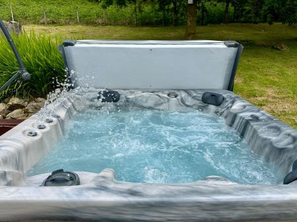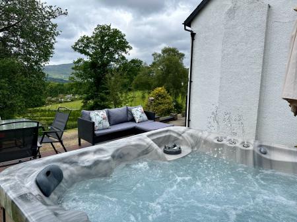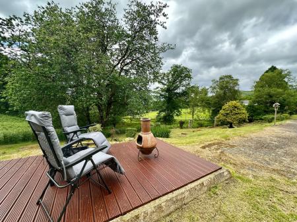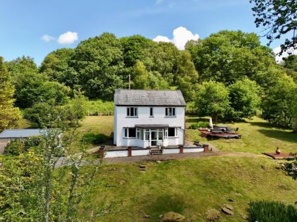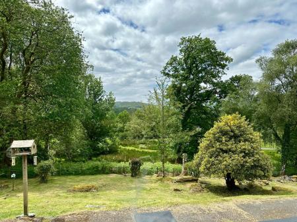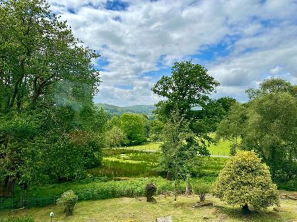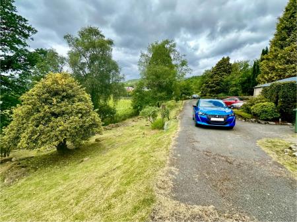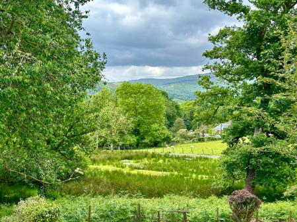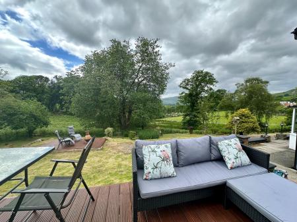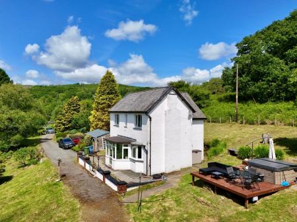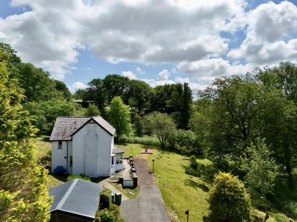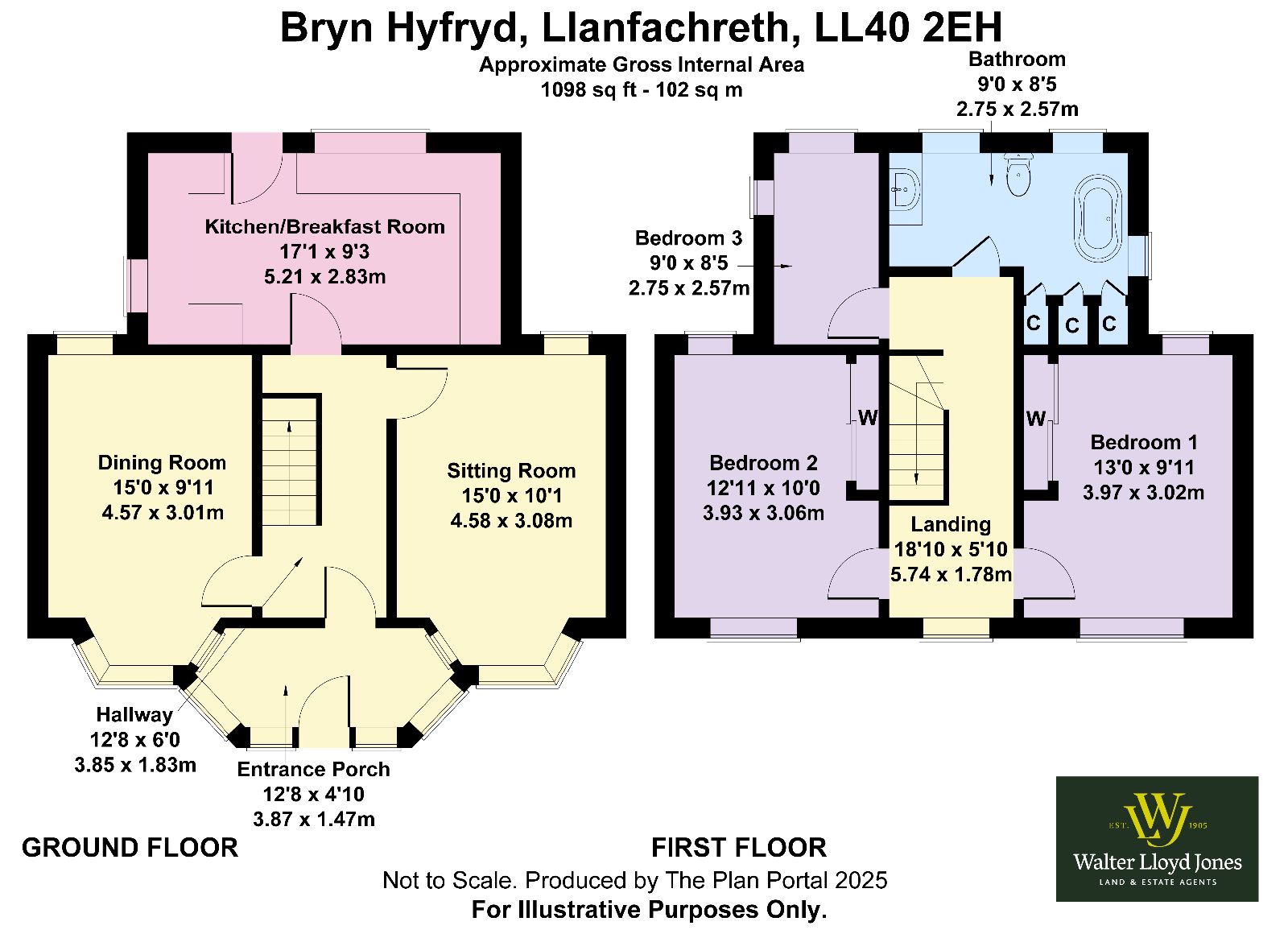- Three Bedrooms
- Elevated location with excellent views
- Hot tub enjoying the views
- Approximately half an acre of gardens
- Two Reception Rooms
- Kitchen/Breakfast Room
- Bathroom
- Garage/Workshop
- Current EPC Rating F
3 Bedroom Detached House for sale in Dolgellau
Bryn Hyfryd is a beautifully presented three bedroom detached house standing in an elevated position enjoying fine views across open countryside, with distant mountain views.
Having undergone a scheme of improvement works during the current vendors ownership, the property offers well proportioned accommodation that would suit a family. Standing in approximately half an acre of gardens, which are mainly lawned with a driveway offering ample parking, there is also a detached garage/workshop. There is also a raised decking area with hot tub (included in the sale), enjoying the views.
Internally, the property is accessed via a porch leading to a central entrance hallway with stairs to the first floor, two reception rooms either side and a kitchen/breakfast room to the rear. To the first floor, there are three bedrooms, two of which are doubles at the front with excellent views and a well appointed bathroom to the rear.
Properties in this location are rare to enter the market and viewing is highly recommended to appreciate the house, gardens and excellent views.
What3Words - ///udder.shots.basically
Council Tax Band: D - £2,130.61
Tenure: Freehold
Parking options: Driveway, Garage
Garden details: Enclosed Garden, Private Garden
Electricity supply: Mains
Heating: Electric
Water supply: Private Spring
Sewerage: Septic Tank
Status: Residential
Entrance Porch w: 3.87m x l: 1.47m (w: 12' 8" x l: 4' 10")
Fully double glazed porch with door to front, windows to front providing stunning view of the mountain range, cushion flooring, 3/4 glazed door into:-
Hallway w: 1.83m x l: 3.85m (w: 6' x l: 12' 8")
Carpeted staircase, under stairs storage, electric radiator, original block tiled flooring.
Sitting Room w: 3.08m x l: 4.58m (w: 10' 1" x l: 15' )
Bay window to front with stunning open countryside and mountain range views, window to rear, coved ceiling, picture rail, electric panel heater, carpet.
Kitchen/Breakfast Room w: 5.21m x l: 2.83m (w: 17' 1" x l: 9' 3")
Door to rear, window to rear, window to side, 11 wall units, 10 base units under a granite effect worktop, tiled splashback, double stainless steel sink, space for washing machine, space for tumble dryer, space for dishwasher, space for fridge/freezer, built in electric double oven, built in ceramic 4 ring hob with extractor hood above, built in microwave, electric panel radiator, quarry tiled flooring.
Dining Room w: 3.01m x l: 4.57m (w: 9' 11" x l: 15' )
Bay window to front, window to rear, picture rail, electric radiator, carpet.
First Floor Landing w: 1.78m x l: 5.74m (w: 5' 10" x l: 18' 10")
Window to front with stunning mountain views, electric radiator, access to loft, carpet.
Bedroom 1 w: 3.02m x l: 3.97m (w: 9' 11" x l: 13' )
Window to front with stunning open countryside and mountain views, window to rear, coved ceiling, picture rail, triple built in wardrobe, electric radiator, carpet.
Bedroom 2 w: 3.06m x l: 3.93m (w: 10' x l: 12' 11")
Window to front with stunning open countryside and mountain views, window to rear, coved ceiling, picture rail, fitted double wardrobe, electric radiator, carpet.
Bedroom 3 w: 2.57m x l: 2.75m (w: 8' 5" x l: 9' )
Window to rear and side, carpet.
Bathroom w: 2.75m x l: 2.01m (w: 9' x l: 6' 7")
Two windows to rear, window to side, porcelain tiled walls and part panelling around bath, free standing double ended bath with freestanding tap with shower attachment, low level W.C. , vanity wash hand basin, porcelain tiled floor.
Outside
A driveway leads to the property and provides ample off road parking. A detached garage with power and lighting.
The gardens are approximately 0.54 acres and comprise enclosed lawned areas, decked seating area, raised decking with further seating area and hot tub which enjoys fantastic views over open countryside and mountains,.
Services
MAINS: Electric.
Shared Water, Septic Tank.
Important Information
- This is a Freehold property.
Property Ref: 748451_RS2947
Similar Properties
Bryncoedifor Cottage, Bryncoedifor, Rhydymain, Dolgellau, LL40 2AN
3 Bedroom Detached House | £375,000
Bryncoedifor Cottage is a detached 3 bedrooms property of stone construction under a slated roof. Formerly part of the N...
Bryngwyn, Springfield Street, Dolgellau, LL40 1LY
5 Bedroom Semi-Detached House | Offers in region of £365,000
Bryngwyn is a characterful end-of-terrace, five-bedroom property located just a short distance from the centre of Dolgel...
Glyn Yr Aur, Llanfachreth, Dolgellau LL40 2LW
2 Bedroom Cottage | Offers in region of £360,000
Glyn yr Aur is a barn conversion of traditional stone construction under a slated roof. The property is located in an is...
3 Bedroom Detached House | Offers in region of £395,000
Penrhiw is an impressive 3 bedroomed detached property, located on the outskirts of Maentwrog. The property stands in it...
Bryn Teg Hotel, Kings Crescent, Barmouth, LL42 1RB
13 Bedroom Detached House | Offers in region of £400,000
Bryn Teg Hotel is a commanding 4 storey double fronted, detached property. For over 30 years, Bryn Teg has ran as a very...
3 Bedroom Detached House | £425,000
Llys Awel is an attractive, detached, 3 bedroom, period property. Located in Old Barmouth, the property commands spectac...

Walter Lloyd Jones & Co (Dolgellau)
Bridge Street, Dolgellau, Gwynedd, LL40 1AS
How much is your home worth?
Use our short form to request a valuation of your property.
Request a Valuation
