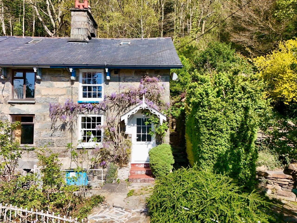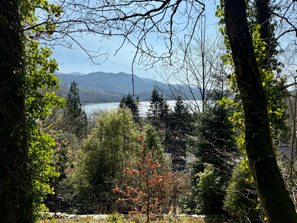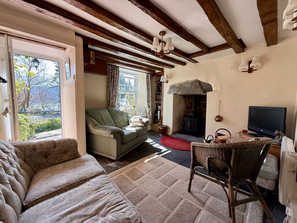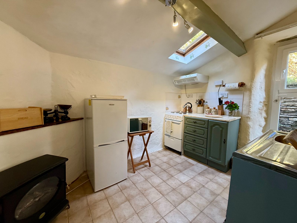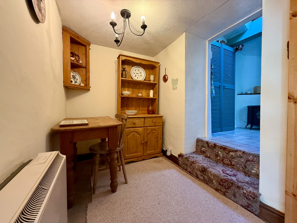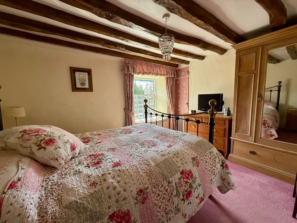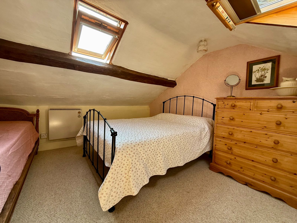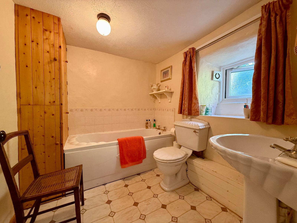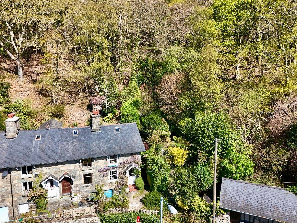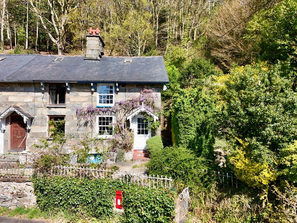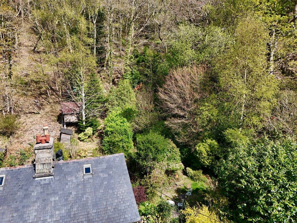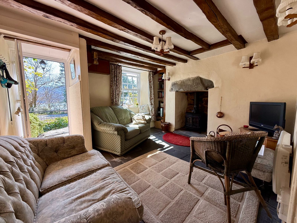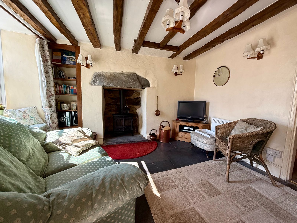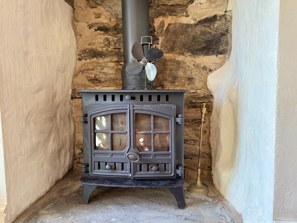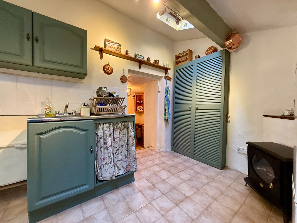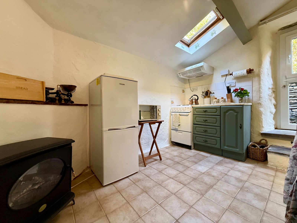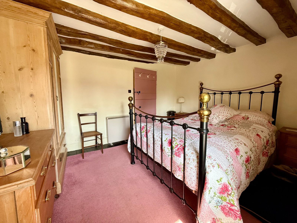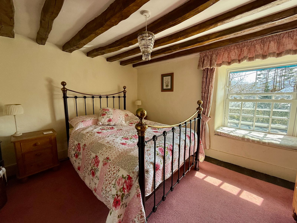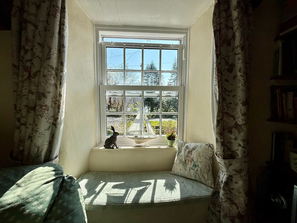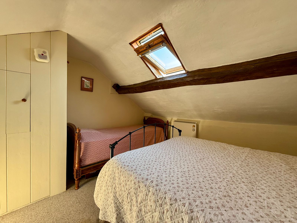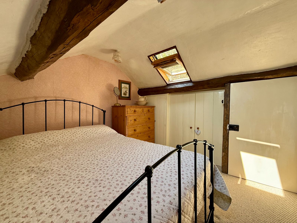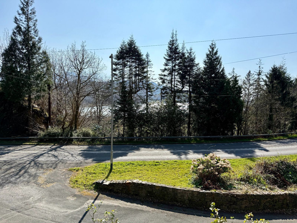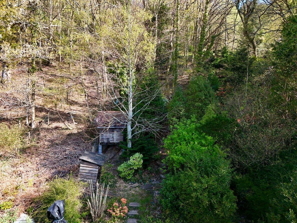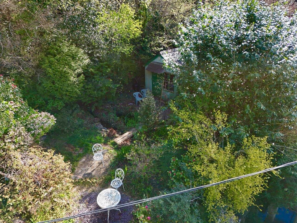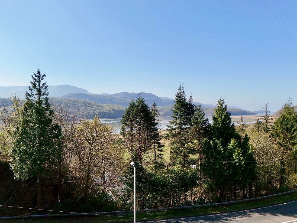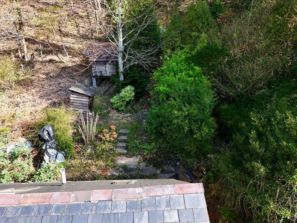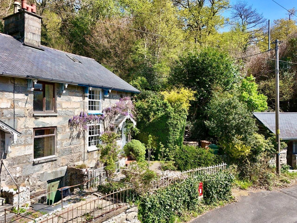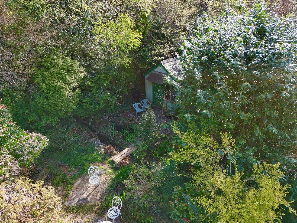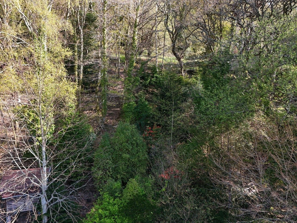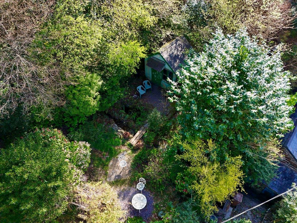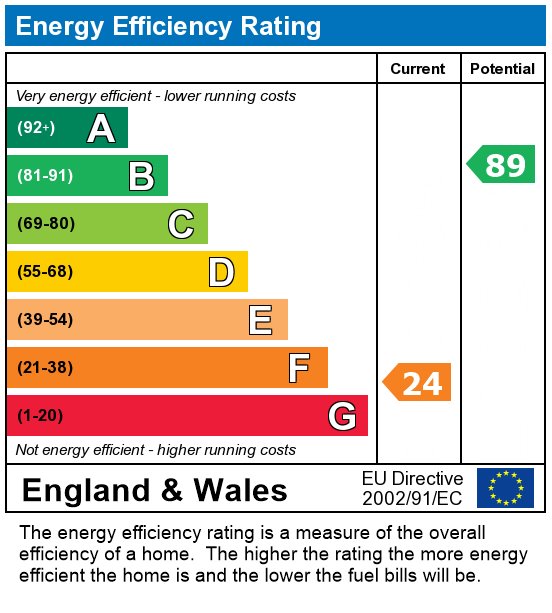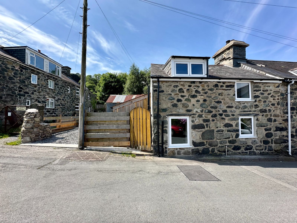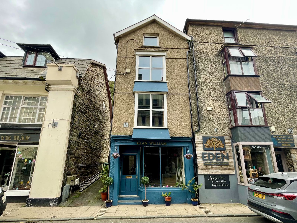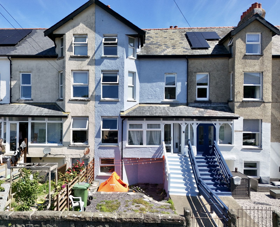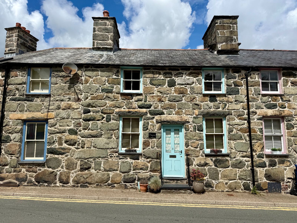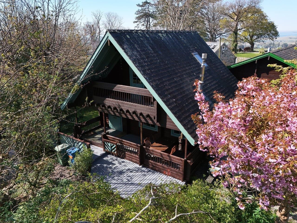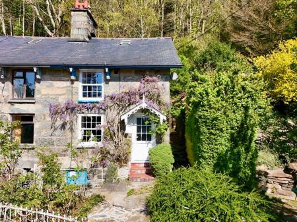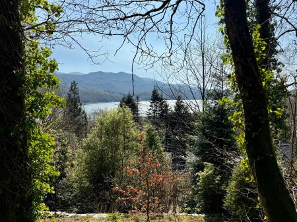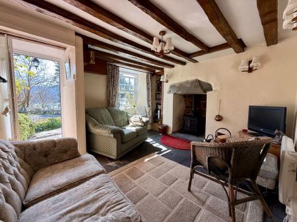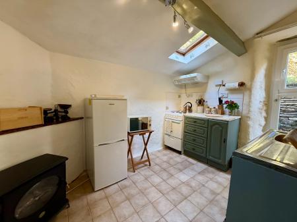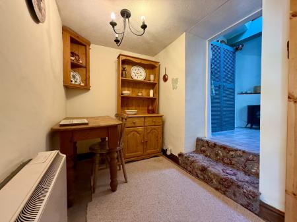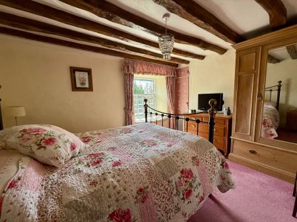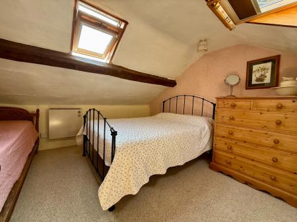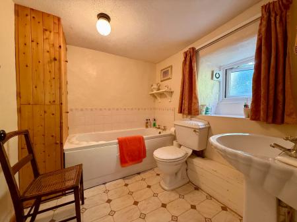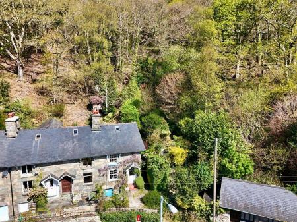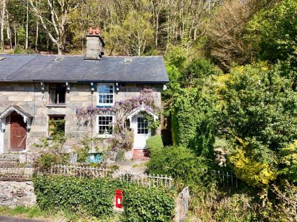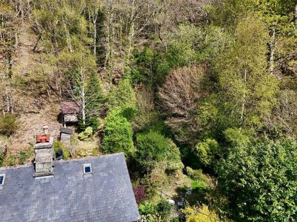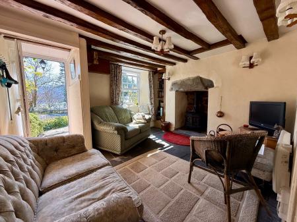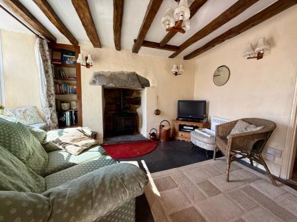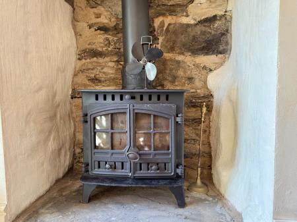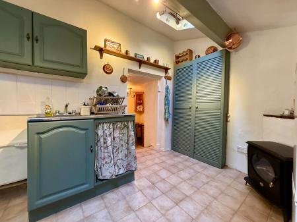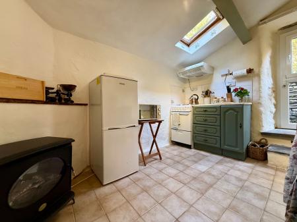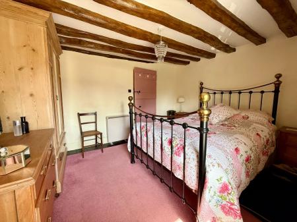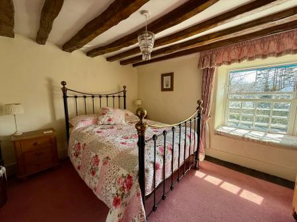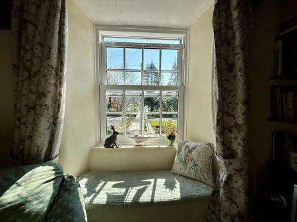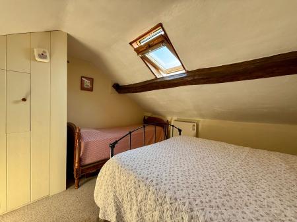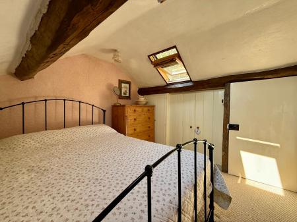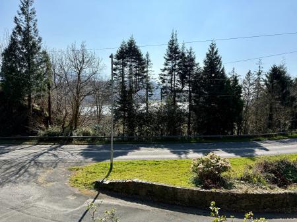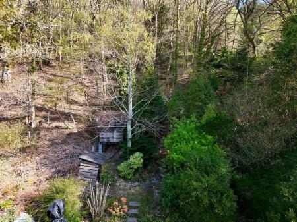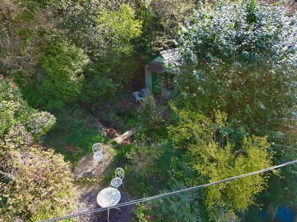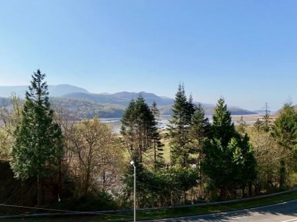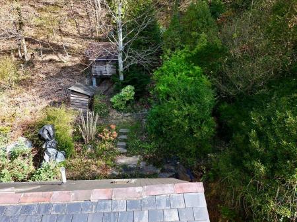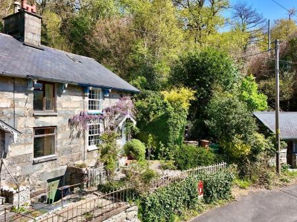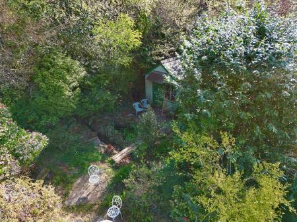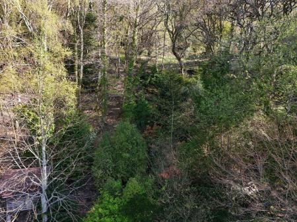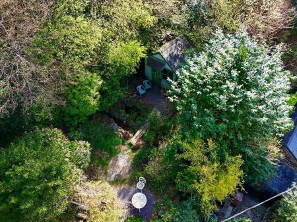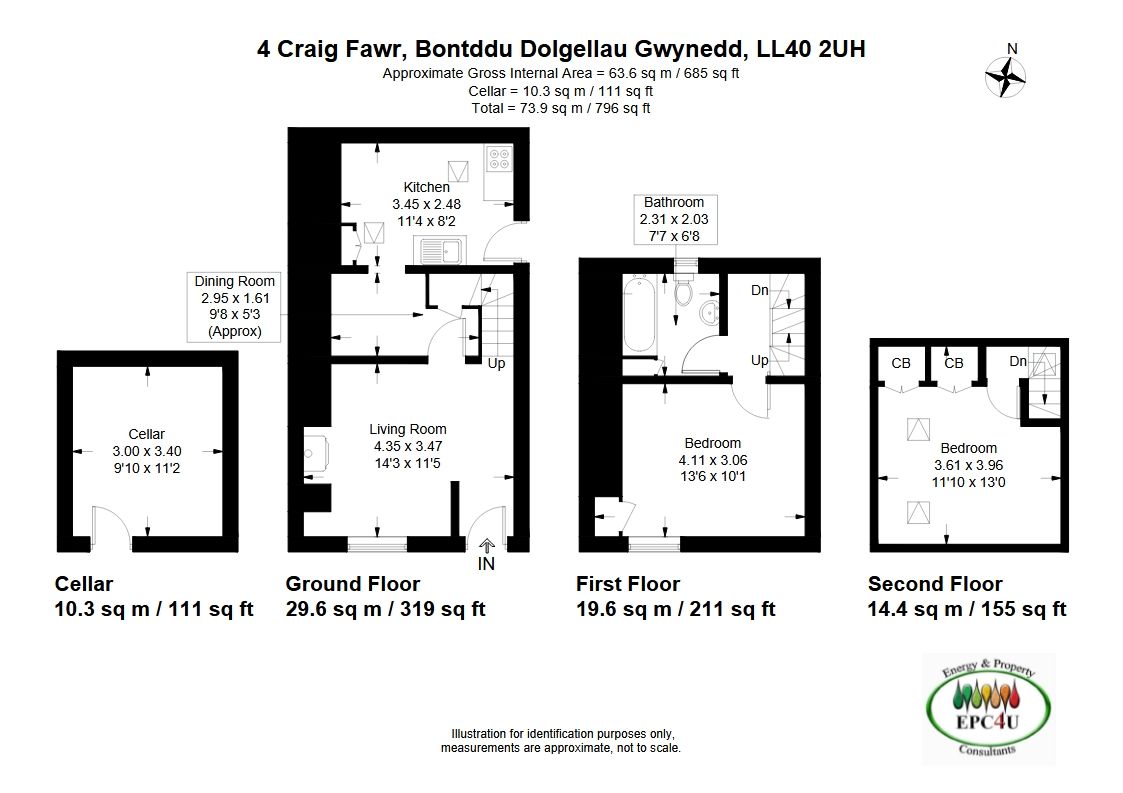- 2 Bedrooms
- End Terrace Cottage
- Distant estuary views
- 0.35 acres of woodland gardens
- uPVC double glazing
- Wood burning stove & electric heating
- 5 miles from both Barmouth & Dolgellau
- Current EPC Rating F
2 Bedroom End of Terrace House for sale in Dolgellau
4 Graig Fawr is a charming end of terrace 2 bedroom stone built cottage, located on the edge of the village of Bontddu, equidistant to Dolgellau and Barmouth.
The cottage, which was formerly the wash house for Bontddu Hall offers cosy accommodation that would appeal to those seeking their first home, main residence in the area or even second home.
The property is set within approximately 0.35 acres of gardens that extend to the side and rear of the property, with the upper parts enjoying excellent views towards the estuary. There is various seating areas and pockets of gardens, within a woodland setting. To the front there is a pleasant terrace with the front of the property, which is framed by a well established Wisteria. There is off road parking to the front in the lay-by.
During recent years, the property has had replacement, UPVC sash style windows, together with replacement UPVC doors. The property further benefits from electric heating, mains water and a shared septic tank between the 4 properties within the terrace.
Viewing is highly recommended to appreciate everything that the property has to offer.
Nestled within the breathtaking landscapes of Snowdonia National Park, Bontddu is a charming village situated along the scenic A496 between Dolgellau and Barmouth. Overlooking the picturesque Mawddach Estuary, this idyllic location is approximately 5 miles from the coastal town of Barmouth, with its expansive sandy beach, promenade, cafes and shops and 5 miles from the historic market town of Dolgellau, nestled in the foothills of Cader Idris. The town offers an array of independent shops and cafes and is popular for those into outdoor activities, with the start of the Mawddach Trail leading to Barmouth.
Council Tax Band: B - £1,792.73
Tenure: Freehold
Parking options: On Street
Garden details: Front Garden, Private Garden, Rear Garden
Electricity supply: Mains
Heating: Electric
Water supply: Mains
Sewerage: Septic Tank
The septic tank is shared between the 4 properties in the terrace.
Vestibule w: 1.01m x l: 1.37m (w: 3' 4" x l: 4' 6")
Door to front, exposed beams, dado rail, cushion flooring.
Opening into:
Sitting Room w: 3.68m x l: 3.8m (w: 12' 1" x l: 12' 6")
Window to front with window seat to enjoy partial estuary views, exposed beams, plate shelf, open feature fireplace with exposed stone lintel, woodburning stove on slate hearth, built-in shelving, electric wall heater, slate flagged flooring.
Rear Hallway w: 3.06m x l: 1.61m (w: 10' x l: 5' 3")
Understairs storage, electric storage heater, concrete flooring.
Steps up to:
Kitchen w: 3.45m x l: 2.48m (w: 11' 4" x l: 8' 2")
Door to side, 2x Velux to rear, exposed beam, cupboard with shelving, 2x wall units, 3x base units under marble effect worktops, tiled splashbacks, stainless steel sink and drainer, space for cooker with extractor hood above, space for fridge/freezer, tiled flooring.
*
From Sitting Room, staircase up to:
Landing w: 1.56m x l: 1.27m (w: 5' 1" x l: 4' 2")
Carpet.
Bedroom 1 w: 3.64m x l: 3.06m (w: 11' 11" x l: 10' )
Window to front with widow seat to enjoy the estuary views, exposed beams, built-in wardrobe, electric storage heater, exposed floorboards.
Bathroom w: 2.31m x l: 2.05m (w: 7' 7" x l: 6' 9")
Window to rear, panel bath with tiled splash backs, storage cupboard, W.C., wash hand basin, shaver socket and light, electric storage heater, cushion flooring.
Staircase
Staircase leading to 2nd floor, with door leading into:
Attic Bedroom 2 w: 3.61m x l: 3.25m (w: 11' 10" x l: 10' 8")
Velux to front and rear, exposed beams, built-in cupboard (1 housing hot water tank), electric wall heater, carpet.
Outside
Enclosed courtyard to the front with stone wall and wrought iron railings, flower beds, mature trees and shrubs. Access to the outside W.C. and pathway leading to the side garden, with level area which currently houses a storage shed with power, but could be utilised further to house a summer house or home office. From the front, there are steps down to the cellar area.
The majority of the rear gardens are terraced with various pathways meandering through the woodland setting with a wide variety of mature shrubs, hedges and trees.
To the upper levels there is a further seating area with stunning views towards the Mawddach Estuary.
Cellar w: 3.61m x l: 3.08m x h: 1.81m (w: 11' 10" x l: 10' 1" x h: 5' 11")
Step down into cellar, benefits from electric and light, space for tumble dryer, concrete flooring.
Important Information
- This is a Freehold property.
Property Ref: 748451_RS3081
Similar Properties
Yr Hen Dy Cwrdd, South Street, Dolgellau, LL40 1NE
2 Bedroom End of Terrace House | Offers in region of £175,000
Yr Hen Dy Cwrdd is a end of terrace, 2 bedroom property of stone construction under a slated roof. The property has been...
Glan William, Barmouth, LL42 1DS
3 Bedroom Terraced House | Guide Price £175,000
Glan William is a substantial end terraced property with shop below, located in a prime position on the High Street in t...
38 Belgrave Road, Fairbourne, LL38 2AZ
4 Bedroom Terraced House | Offers in region of £174,999
38 Belgrave Road is a mid-terraced, 4 bedroom property with accommodation spanning 4 floors. Having recently undergone a...
3 Cader Road, Dolgellau LL40 1RH
2 Bedroom Cottage | Offers in region of £179,000
3 Cader Road is a Grade II Listed mid-terraced cottage of traditional stone construction. The cottage is presented in ex...
Apartment 9 , Cors Y Gedol, Barmouth LL42 1DP
2 Bedroom Apartment | Offers in region of £179,950
Apartment 9, Cors y Gedol is a luxury 2 bedroomed apartment in a prestigious Grade II Listed Building. Located in the to...
7 Streamside Holiday Homes, Dyffryn Ardudwy, LL44 2BE
3 Bedroom Detached House | Offers in region of £179,950
7 Streamside is a detached 3 bedroom property, affording an exquisite tranquil setting. The house is of timber construct...

Walter Lloyd Jones & Co (Dolgellau)
Bridge Street, Dolgellau, Gwynedd, LL40 1AS
How much is your home worth?
Use our short form to request a valuation of your property.
Request a Valuation
