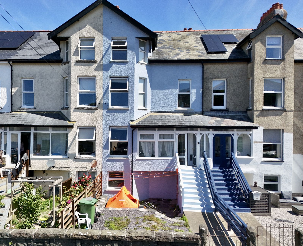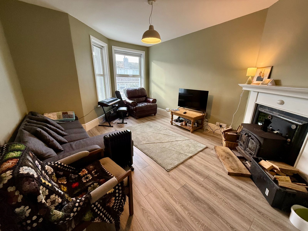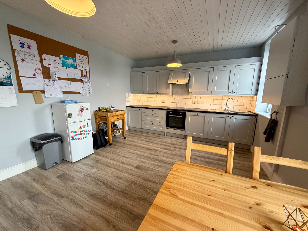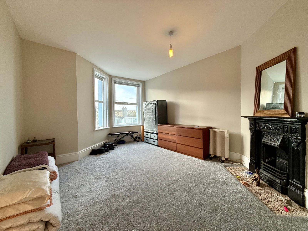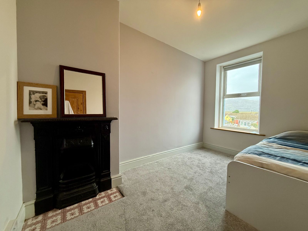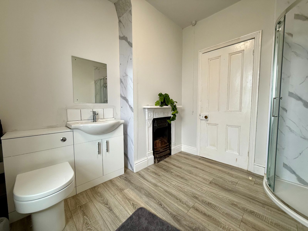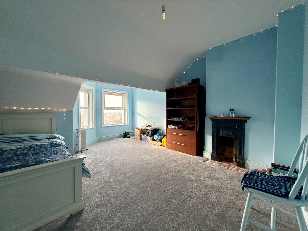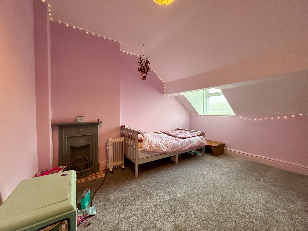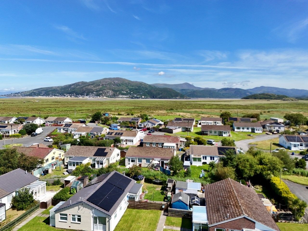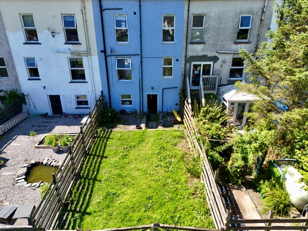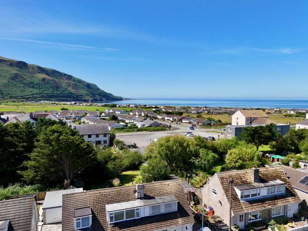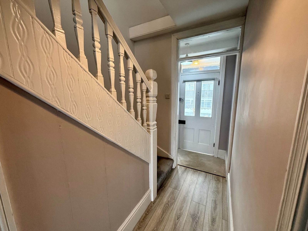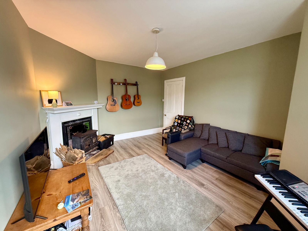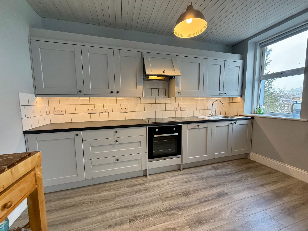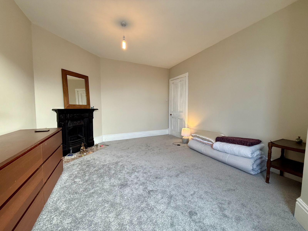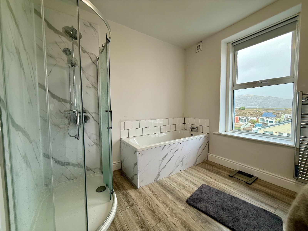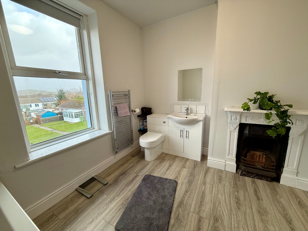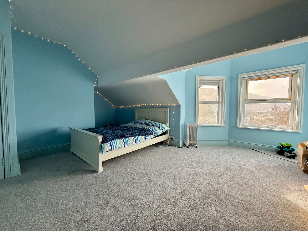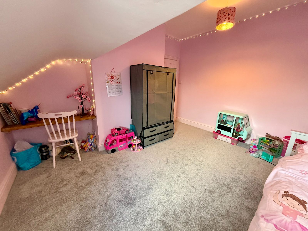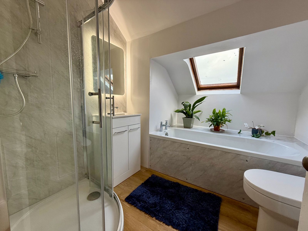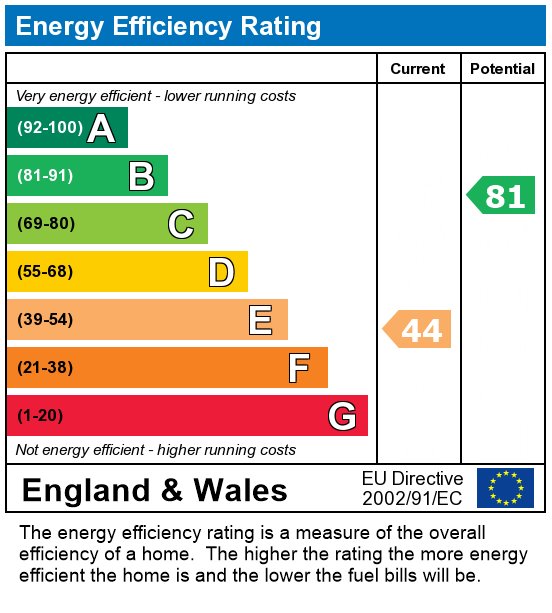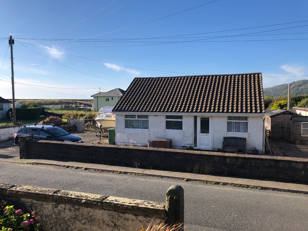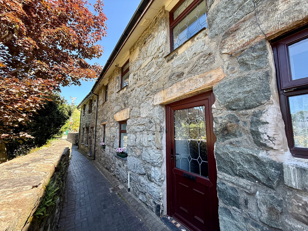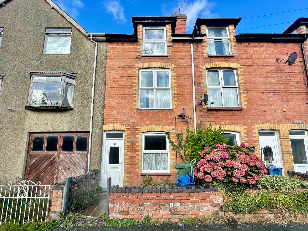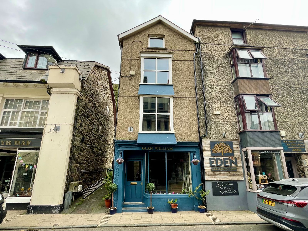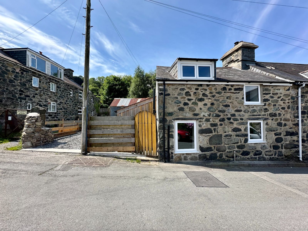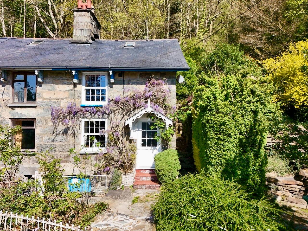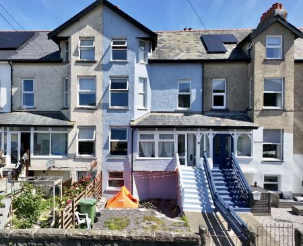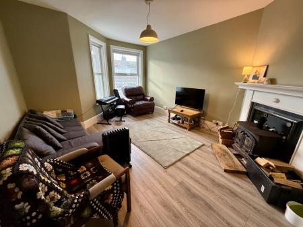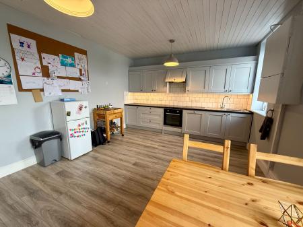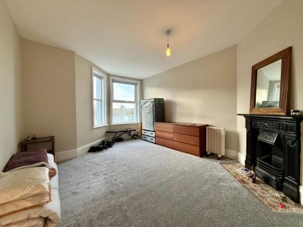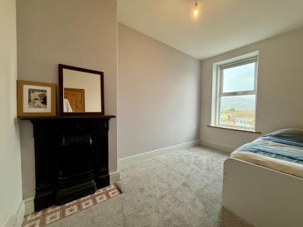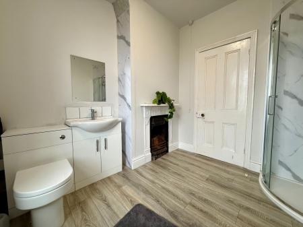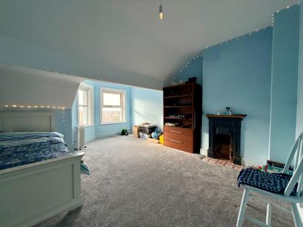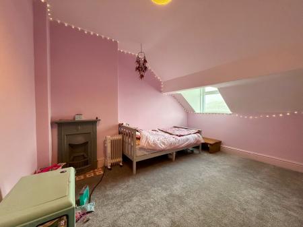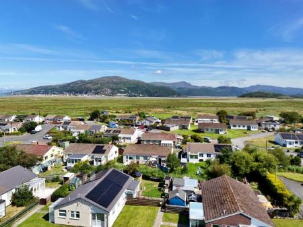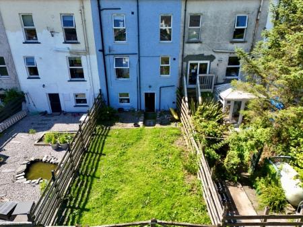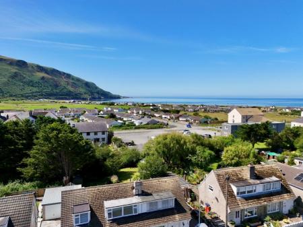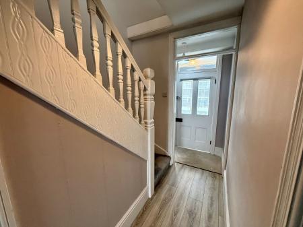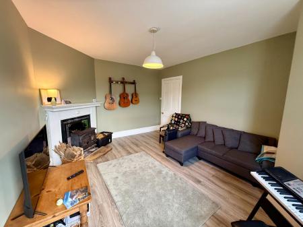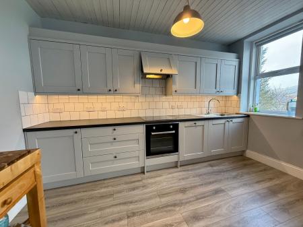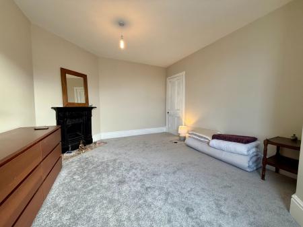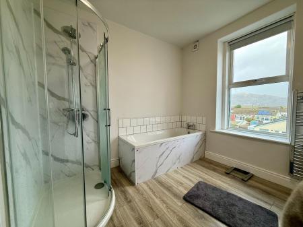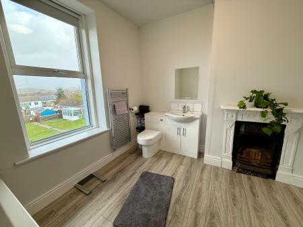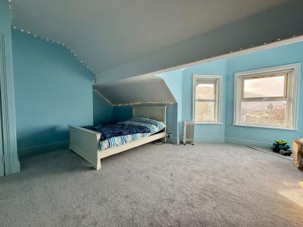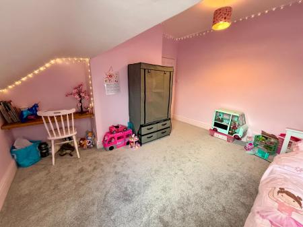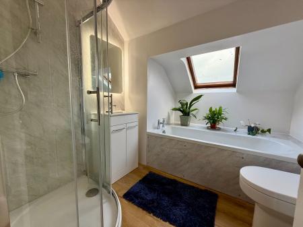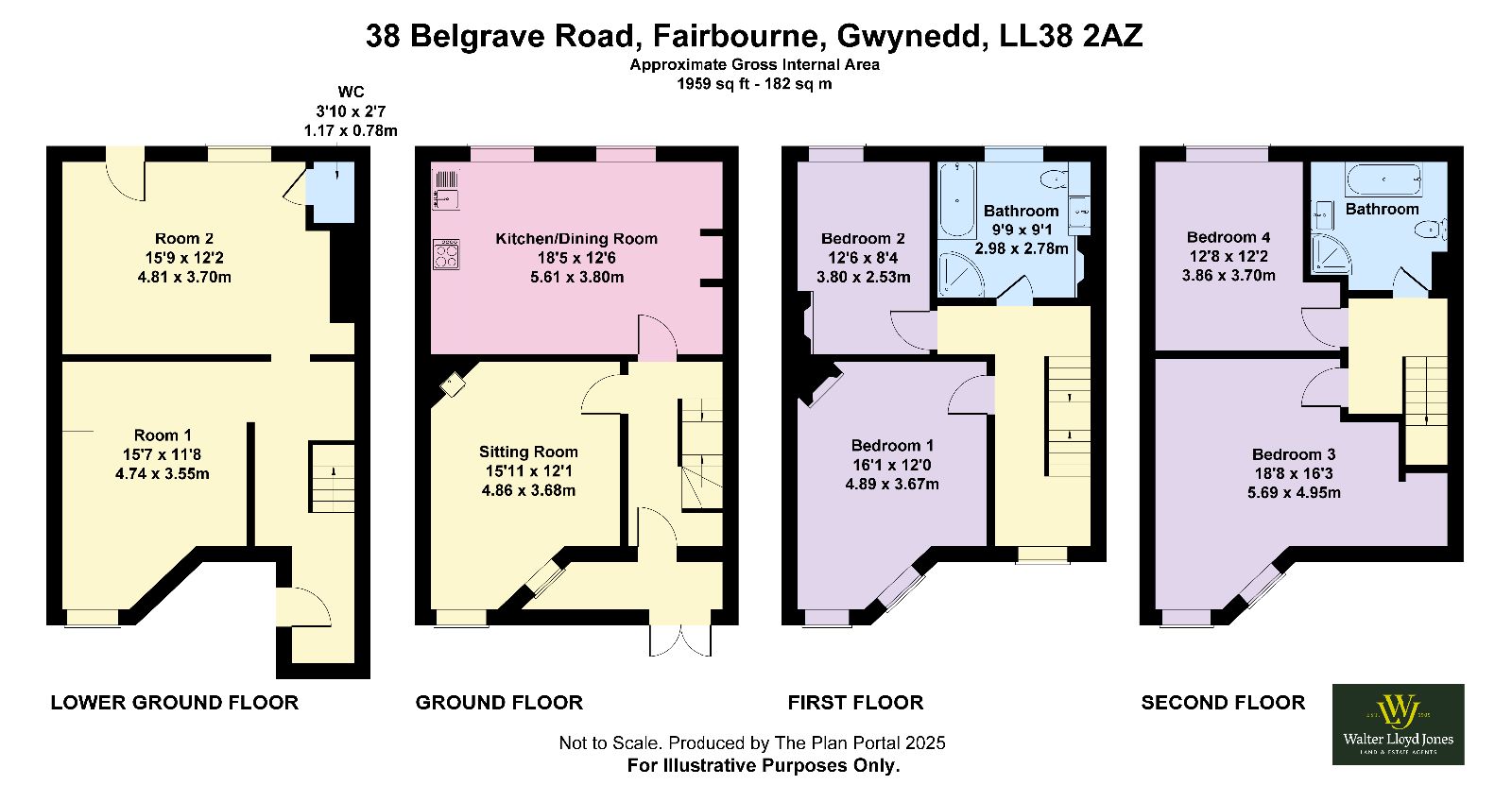- Mid Terraced Property
- Offers spacious accommodation over 4 floors
- Recently Refurbished
- Outside space to front and rear
- Sitting Room
- Kitchen
- 2 Bathrooms
- 4 Bedrooms
- Current EPC Rating E
4 Bedroom Terraced House for sale in Fairbourne
38 Belgrave Road is a mid-terraced, 4 bedroom property with accommodation spanning 4 floors. Having recently undergone a thorough scheme of renovation and refurbishment, the property has the benefit of being ready to move into.
Being centrally located within close proximity to village amenities, to include the railway station, shops and seafront, the property would suit a variety of buyers seeking a substantial property. Recent works undertaken include a new kitchen, two new bathrooms, decor and flooring throughout. The property further benefits from UPVC double glazing and a wood burning stove in the sitting room.
The property could also be further enhanced, with a large lower ground floor which is currently used as storage and workshop, but could be utilised for further accommodation if required, subject to the necessary permission. 38 Belgrave Road enjoys large, bright and airy rooms with plenty of natural light, with the rear facing rooms taking advantage of views towards Barmouth, Barmouth Bridge and the Mawddach Estuary.
Externally, there is an enclosed front patio garden with access to the lower ground floor, along with an enclosed rear garden, with off road parking and further access to the lower ground floor.
The accommodation comprises:- steps to the ground floor, entrance vestibule, porch, hallway, sitting room, kitchen, stairs to the lower ground floor comprising a hallway and two rooms, with separate W.C. first floor landing, two bedrooms and bathroom, second floor landing with two further bedrooms and a bathroom.
Viewing is highly recommended to appreciate this recently refurbished property.
Fairbourne is a village on the coast of Barmouth Bay to the south of the estuary of the River Mawddach in Gwynedd, surrounded by the Snowdonia National Park.The 2 mile stretch of the sandy beach at Fairbourne is backed by steep pebble banks and at the northern end joins the Mawddach Estuary, while at the southern end the beach is squeezed between sheer cliffs and the sea. There are local shops, a post office in the village, a main line railway station and Barmouth with its greater variety of shops, harbour and Leisure Centre can be reached by train across the viaduct.
Council Tax Band: D - £2,125.52
Tenure: Freehold
Parking options: On Street
Garden details: Enclosed Garden, Front Garden, Private Garden, Rear Garden
Electricity supply: Mains
Heating: Woodburner
Water supply: Mains
Sewerage: Mains
Accessibility measures: Not suitable for wheelchair users
Porch w: 3.93m x l: 0.73m (w: 12' 11" x l: 2' 5")
Double doors to front, concrete flooring.
Vestibule w: 1.83m x l: 2.96m (w: 6' x l: 9' 9")
Coat hook rail, concrete flooring.
Hallway w: 1.83m x l: 2.96m (w: 6' x l: 9' 9")
Staircase to first floor landing, door down to cellar, laminate flooring.
Sitting Room w: 3.68m x l: 4.86m (w: 12' 1" x l: 15' 11")
Two windows to front, open feature fireplace house wood burning stove with painted timber surround, laminate flooring.
Kitchen/Dining Room w: 5.61m x l: 3.8m (w: 18' 5" x l: 12' 6")
Two windows to rear, modern fitted kitchen comprising 6 wall units and 5 base units under a worktop, integrated dishwasher, stainless steel sink and drainer, integral single electric oven and 4 ring ceramic hob with extractor hood above, tiled splashback, space for fridge freezer, pained brick open fireplace (unused) quarry tiled hearth, laminate flooring.
Lower Ground Floor
Hallway w: 1.66m x l: 5.06m (w: 5' 5" x l: 16' 7")
Door to side leading to front garden, concrete floor.
Room 1 w: 3.55m x l: 4.74m (w: 11' 8" x l: 15' 7")
Window to front, 5 wall units, 5 base units under a worktop, quarry tiled flooring.
Room 2 w: 4.81m x l: 3.7m (w: 15' 9" x l: 12' 2")
Door to rear, leading to rear garden, window to rear, Belfast sink, space for washing machine, 'Megaflow' hot water cylinder, concrete flooring. Door into:-
W.C. w: 0.78m x l: 1.17m (w: 2' 7" x l: 3' 10")
Low level W.C, concrete flooring.
*
From the Ground Floor Entrance Hallway, stairs lead to:-
First Floor Landing w: 2.96m x l: 4.94m (w: 9' 9" x l: 16' 2")
"L" shaped, window to front with far distant mountain views, carpet.
Bedroom 1 w: 3.67m x l: 4.89m (w: 12' x l: 16' 1")
Two windows to front with far distant mountain views, cast iron feature fireplace (unused), tiled hearth, carpet.
Bedroom 2 w: 2.53m x l: 3.8m (w: 8' 4" x l: 12' 6")
Window to rear with far distant views towards Barmouth, Barmouth Bridge and mountain range beyond, cast iron fireplace (unused) with tiled hearth, carpet.
Bathroom w: 2.98m x l: 2.78m (w: 9' 9" x l: 9' 1")
Window to rear with far distant views towards Barmouth, Barmouth Bridge and mountain range beyond, newly fitted bathroom suite comprising large quadrant shower cubicle with mains shower and wet wall panelling, panelled bath with tiled wall, vanity wash hand basin and W.C, heated towel rail/radiator, cast iron feature fireplace, extractor fan, laminate floor.
Second Floor Landing w: 1.81m x l: 2.04m (w: 5' 11" x l: 6' 8")
Access to loft space, carpet.
Bedroom 3 w: 5.69m x l: 4.95m (w: 18' 8" x l: 16' 3")
Two windows to front with far distant mountain and sea views, cast iron fireplace (unused) with tiled hearth, carpet.
Bedroom 4 w: 3.71m x l: 3.86m (w: 12' 2" x l: 12' 8")
Window to rear with views towards Barmouth, Barmouth Bridge, estuary and mountain range beyond, cast iron fireplace (unused) with tiled hearth, carpet.
Bathroom w: 2.27m x l: 2.57m (w: 7' 5" x l: 8' 5")
Velux window to rear with views towards Barmouth, Barmouth Bridge, Estuary and mountain range beyond, modern fitted suite comprising quadrant shower cubicle with mains shower and wet wall panelling, vanity wash hand basin with LED mirror over, low level W.C, panelled bath with deep surround, heated towel rail/radiator, laminate flooring.
Outside
To the front there is an enclosed paved patio area with access to the lower ground floor.
To the rear there is an enclosed garden, with double gates providing vehicular access and off road parking.
Services
MAINS:- Electricity, water and drainage.
Important Information
- This is a Freehold property.
Property Ref: 748451_RS3048
Similar Properties
Jonquil, Alyn Road, Fairbourne, LL382LZ
2 Bedroom Detached Bungalow | £174,000
Priced to sell at below valuation. **No chain**Jonquil is a detached, 2 bedroom bungalow, standing in an excellent locat...
Y Stablau, Green Lane, Dolgellau LL40 1DL
3 Bedroom Terraced House | Offers in region of £165,000
Y Stablau is a terraced property of traditional stone construction under a slated roof and is within walking distance to...
1 Coventry Terrace, Park Road, Barmouth LL42 1PL
4 Bedroom Terraced House | Offers in region of £165,000
1 Coventry Terrace is a terraced family home with 4 bedrooms, situated close to the beach and all the amenities of the t...
Glan William, Barmouth, LL42 1DS
3 Bedroom Terraced House | Guide Price £175,000
Glan William is a substantial end terraced property with shop below, located in a prime position on the High Street in t...
Yr Hen Dy Cwrdd, South Street, Dolgellau, LL40 1NE
2 Bedroom End of Terrace House | Offers in region of £175,000
Yr Hen Dy Cwrdd is a end of terrace, 2 bedroom property of stone construction under a slated roof. The property has been...
4 Graig Fawr, Bontddu, Dolgellau, LL40 2UH
2 Bedroom End of Terrace House | Offers in region of £176,000
4 Graig Fawr is a charming end of terrace 2 bedroom stone built cottage, located on the edge of the village of Bontddu,...

Walter Lloyd Jones & Co (Dolgellau)
Bridge Street, Dolgellau, Gwynedd, LL40 1AS
How much is your home worth?
Use our short form to request a valuation of your property.
Request a Valuation
