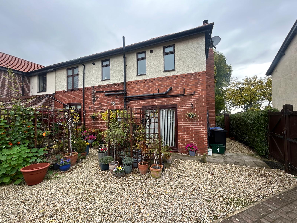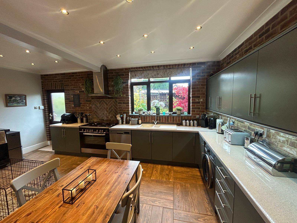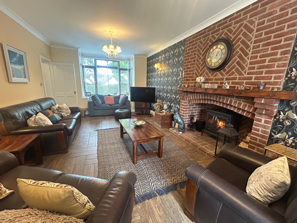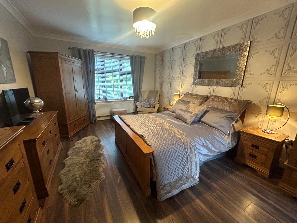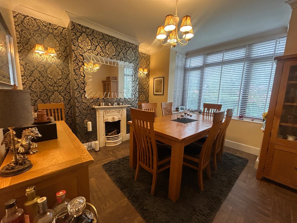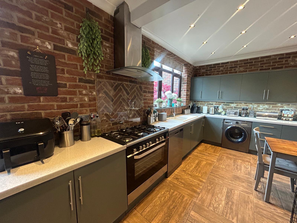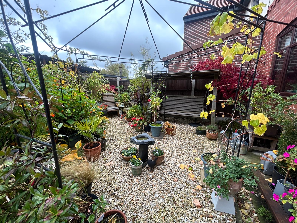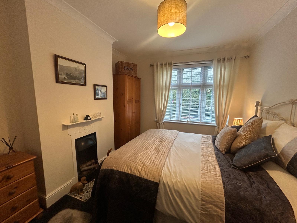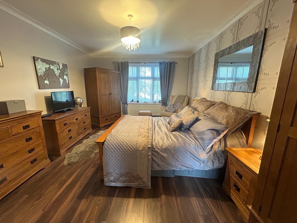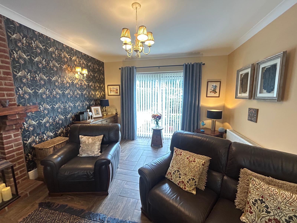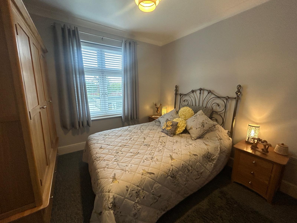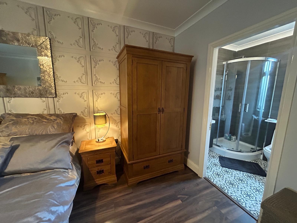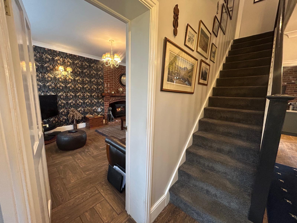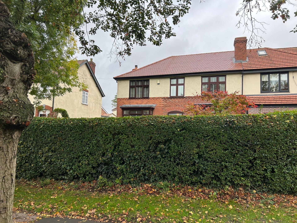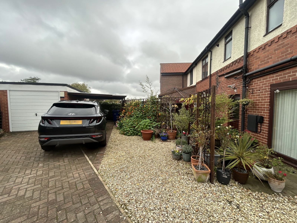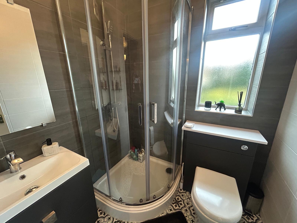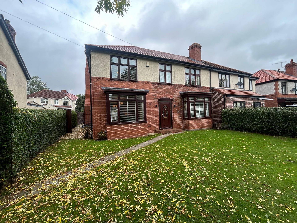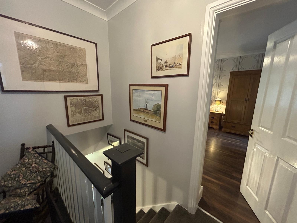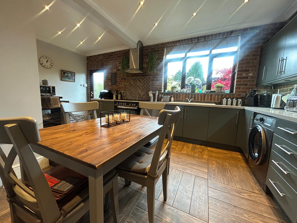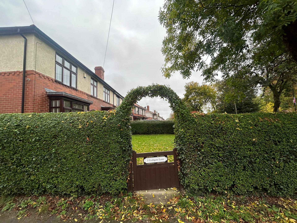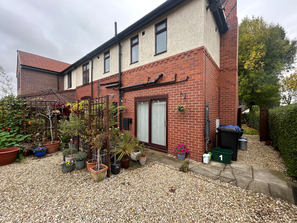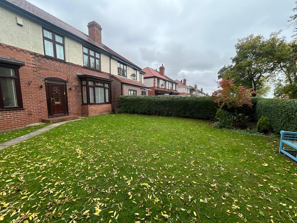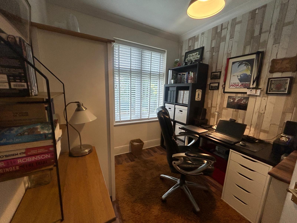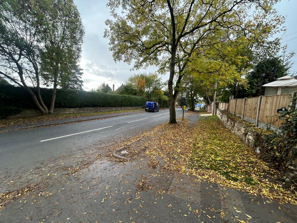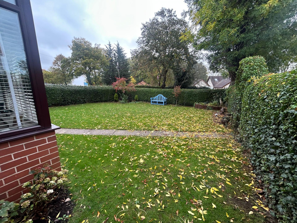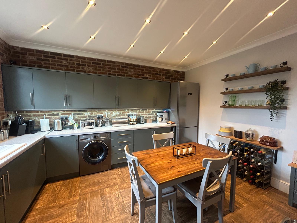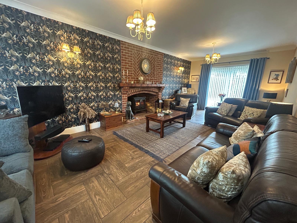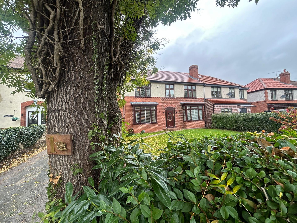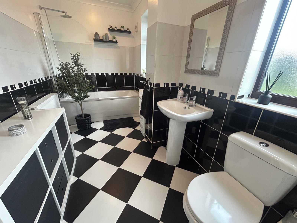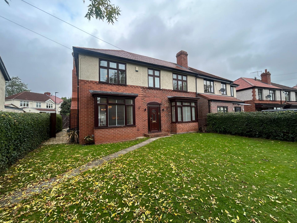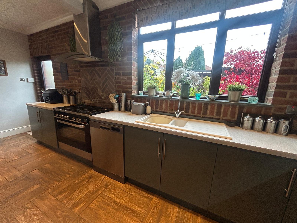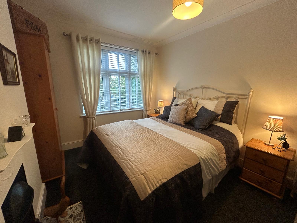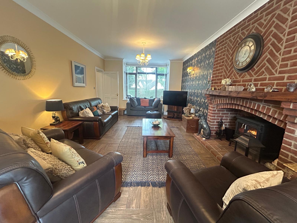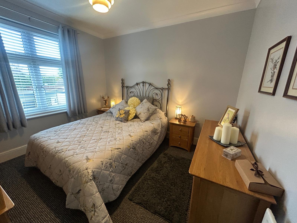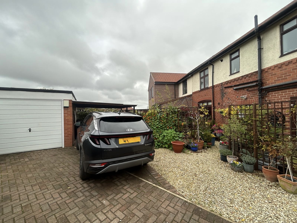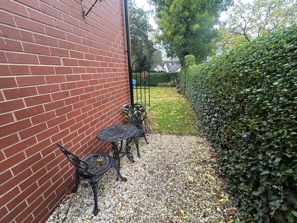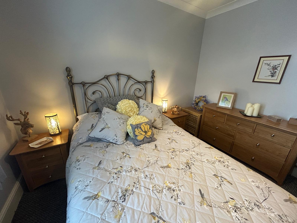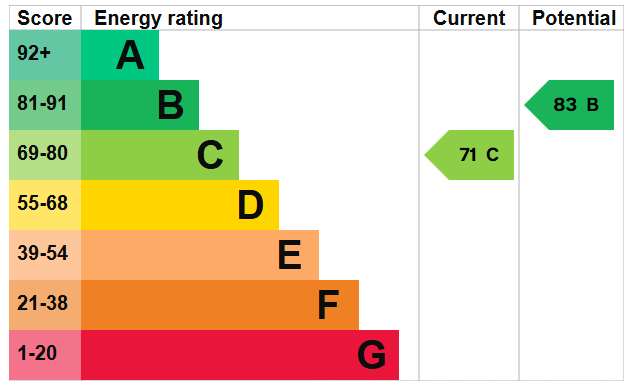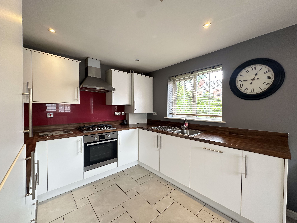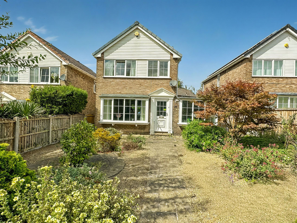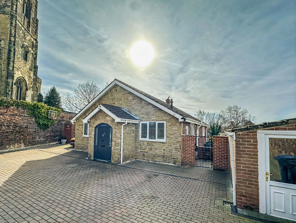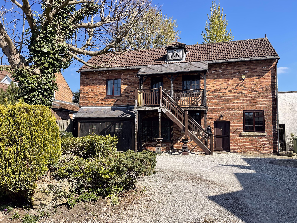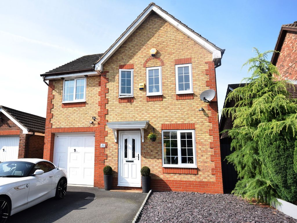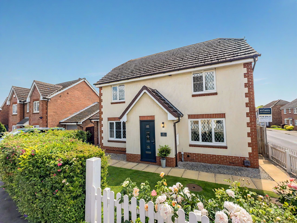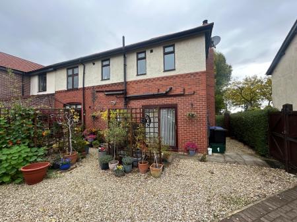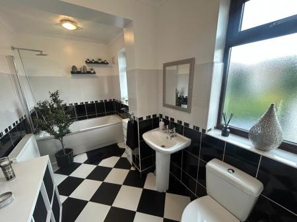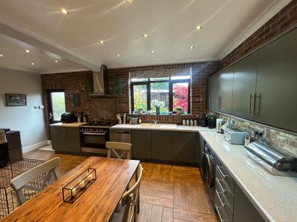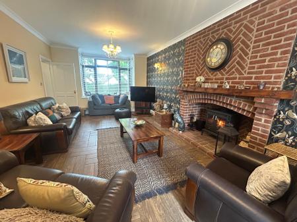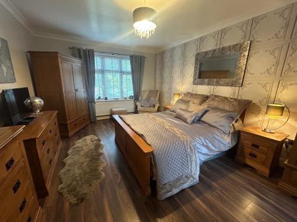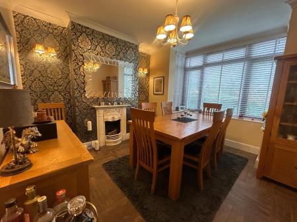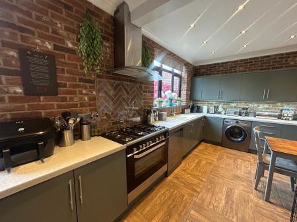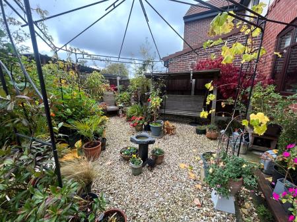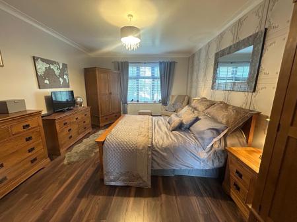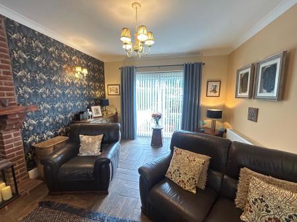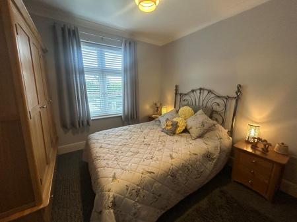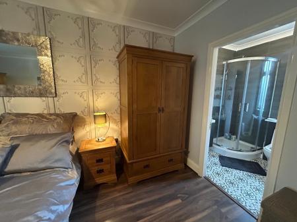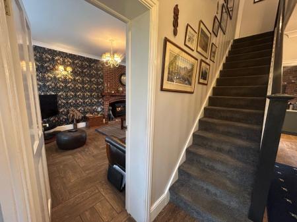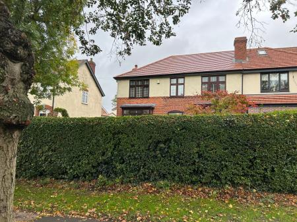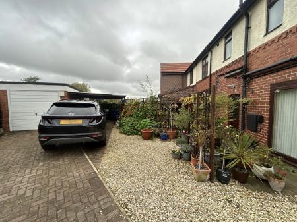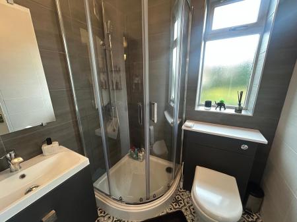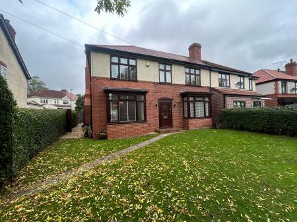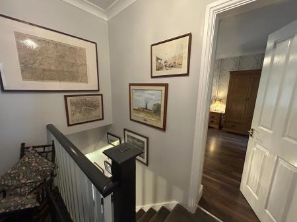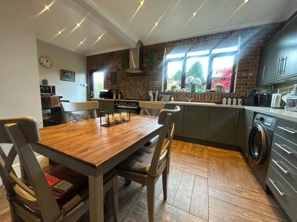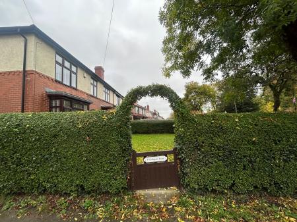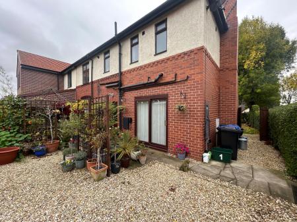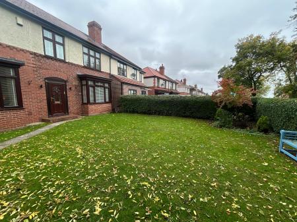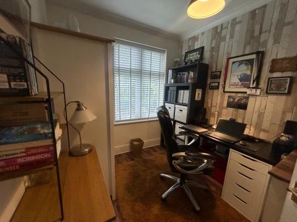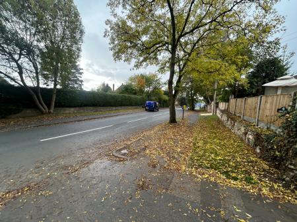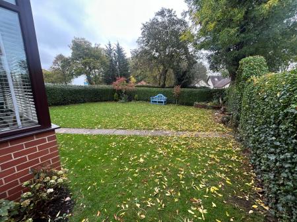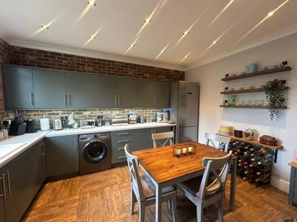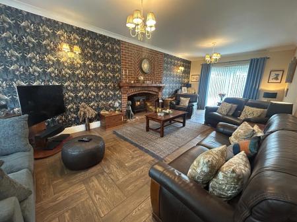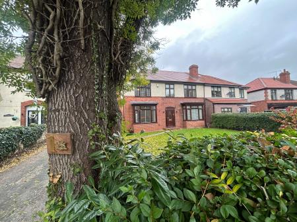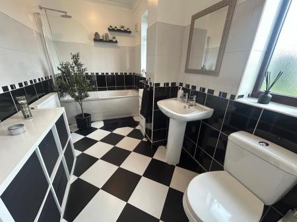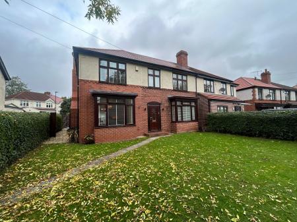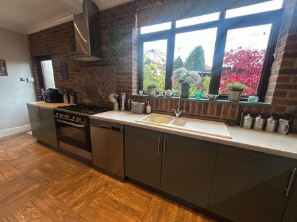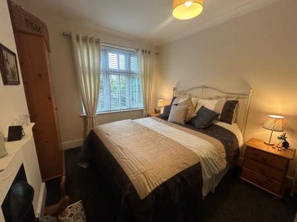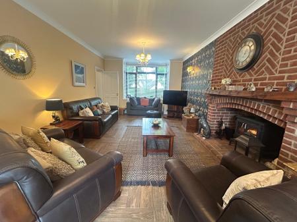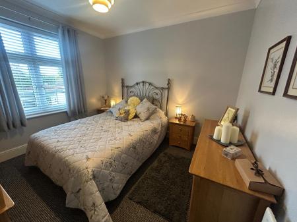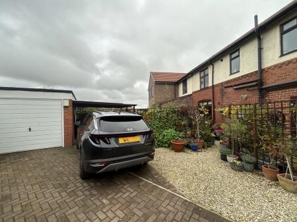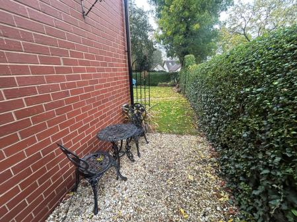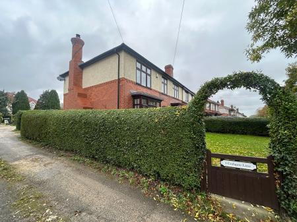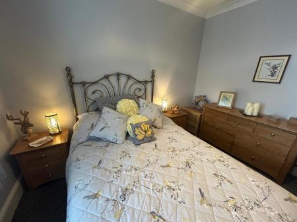- Four Bedroom Semi Detached
- Ensuite
- Two Spacious Reception Rooms
- Detached Garage
- Ideal For A Range Of Buyers
- Private Driveway
- Modern Throughout
- Village Location
- Close To Well Regarded Schools And Amenities
- Viewing Highly Recommended
4 Bedroom House for sale in Doncaster
Enfield's are delighted to welcome to the market this beautiful, four-bedroom, semi-detached, family home, located in the village of Skellow. The property is finished to an immaculate standard throughout and offers a blend of modern style and periodic character. Extended and spaciously split over the two floors, this cosy, liveable home offers excellent potential for a range of buyers.
To the ground floor, the entrance hall gives you access to the spacious living room, modern kitchen/diner and the stylish dining room. To the first floor, the landing gives you door access to the main bathroom and all four double bedrooms.
The property also benefits from a good-sized front garden and rear yard. Off street parking is also provided by means of a driveway and detached garage.
Entrance Hallway
Staircase giving access to the first floor landing.
Lounge
Wood effect flooring. UPVC window looking to the front of the property. Feature fireplace with an inset cast iron log burner, exposed brick surround and hearth and wooden mantle. Patio doors giving access to the rear.
Dining Room
Wood effect flooring. UPVC windows looking to the front of the property. Feature fireplace.
Kitchen/Diner
Wood effect flooring. UPVC window looking to the rear of the property. Access door to the rear. Range of high and low kitchen units. Integrated cooker with hob and extractor hood over. Option to reconnect plumbing to washing machine if desired. Stainless steel taps over double sink and drainer.
Landing
Carpeted throughout. Door access to the main bathroom and all four bedrooms.
Bathroom
Tiled flooring. Two frosted UPVC windows looking to the rear. Central heated radiator. Stainless steel taps over a wash hand basin. Bath with stainless steel taps and waterfall shower over.
Bedroom Two
Carpeted throughout. Central Heated radiator. UPVC window looking to the rear. Double bedroom.
Bedroom One
Access to Ensuite. Wood effect flooring. Central heated radiator. UPVC window looking to the front of the property. Double Bedroom.
Ensuite
Tiled flooring. Mixer tap with over wash hand basin with built in storage cupboard below. Glazed UPVC window looking to the rear. Corner shower.
Bedroom Four
Wood effect flooring. Central heated radiator. UPVC window looking to the front. Ideal for a home office or snug.
Bedroom three
Carpeted throughout. Double bedroom. UPVC window looking to the front. Central heated radiator.
Garage
Detached garage. Ideal for further parking or storage.
Important Information
- This is a Freehold property.
Property Ref: EAXML10716_12781200
Similar Properties
3 Bedroom House | Asking Price £300,000
Enfields are delighted to offer for sale this three bedroom detached property situated within a popular residential area...
4 Bedroom House | Offers in excess of £300,000
Enfields are delighted to offer for sale this four bedroom detached property situated within a popular residential area...
3 Bedroom Bungalow | Asking Price £290,000
Enfields are delighted to offer for sale this impressive three bedroom, semi-detached bungalow situated within a popular...
2 Bedroom House | Offers in excess of £325,000
Enfields are proud to welcome to market The Stables. A charming and unique property located in a highly sought-after are...
4 Bedroom House | Offers in excess of £325,000
This beautifully presented four-bedroom detached home, ideally situated close to local amenities and reputable schools,...
4 Bedroom House | Offers in excess of £335,000
Enfields are delighted to offer for sale this impressive four bedroom, detached property situated within a popular resid...
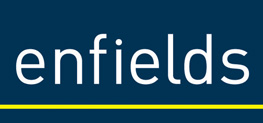
Enfields Pontefract (Pontefract)
Pontefract, West Yorkshire, WF8 1DB
How much is your home worth?
Use our short form to request a valuation of your property.
Request a Valuation
