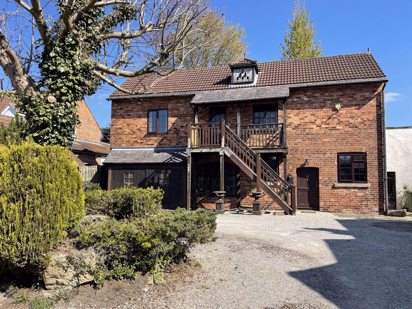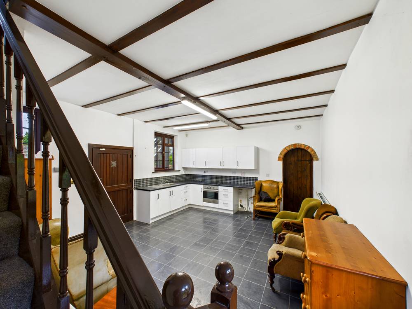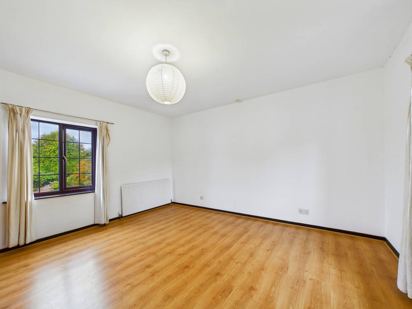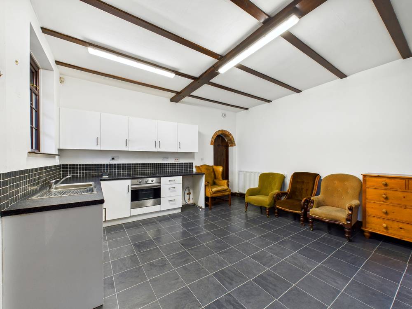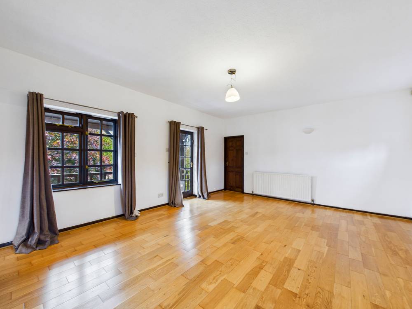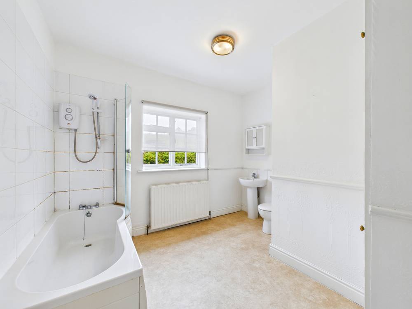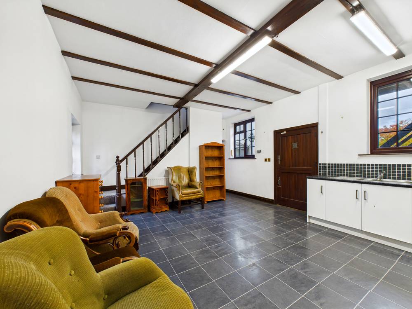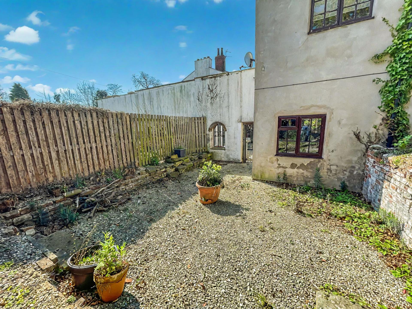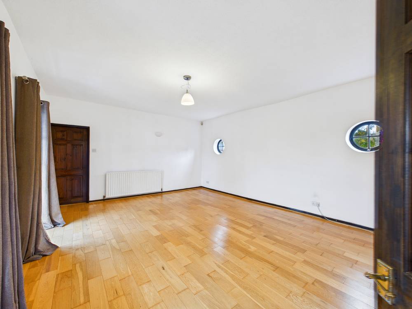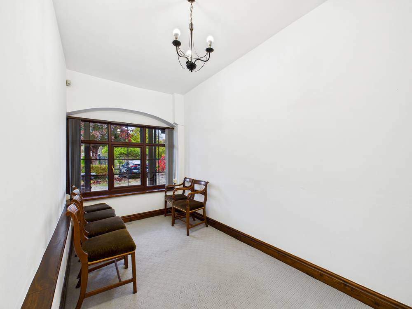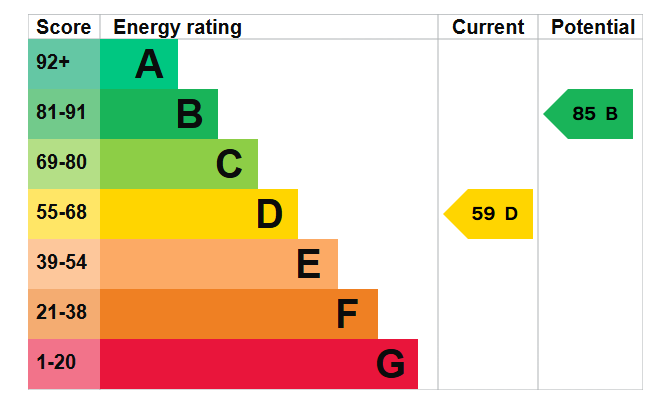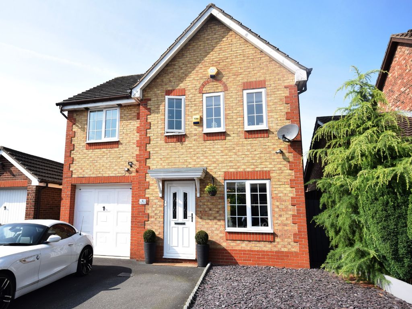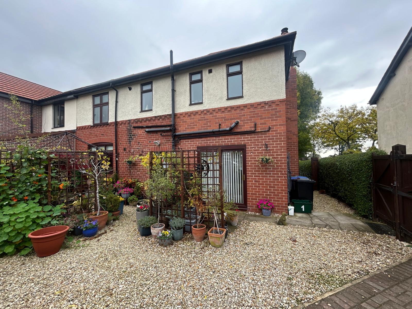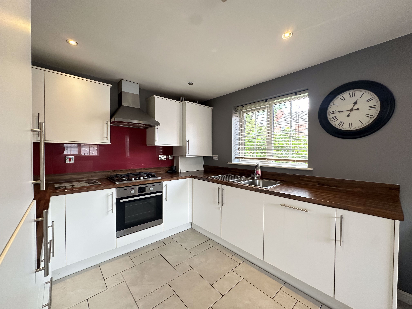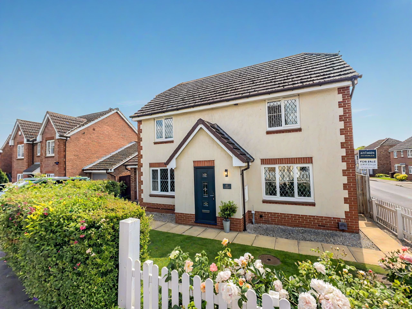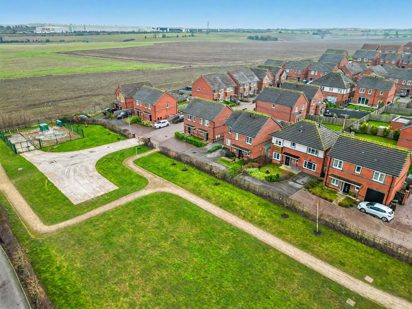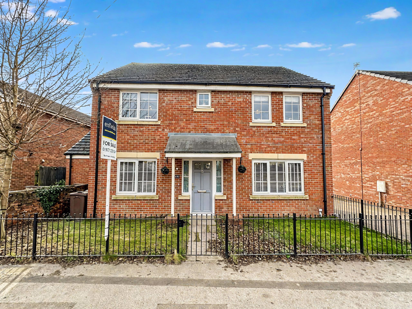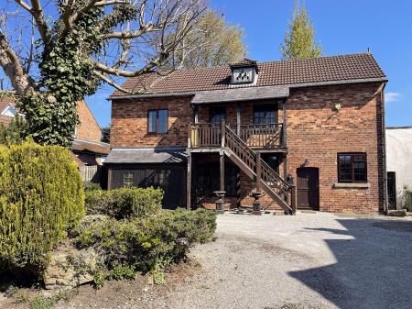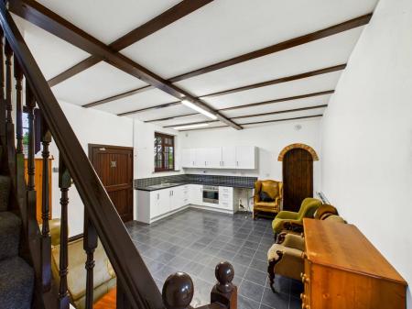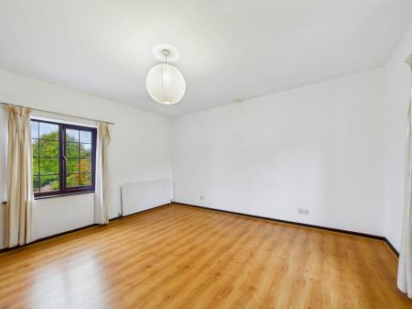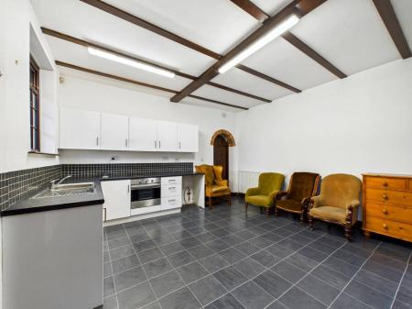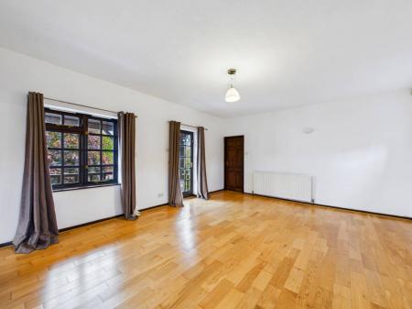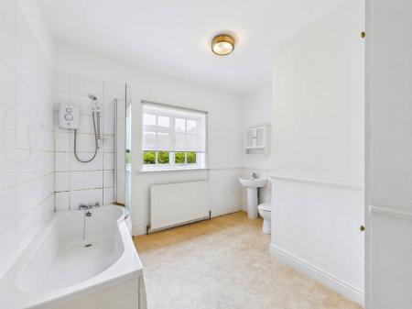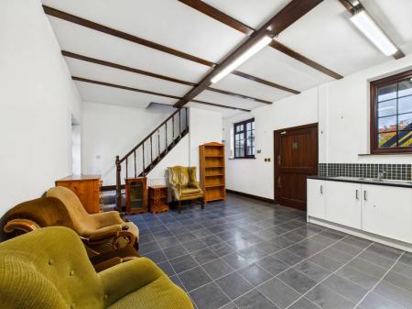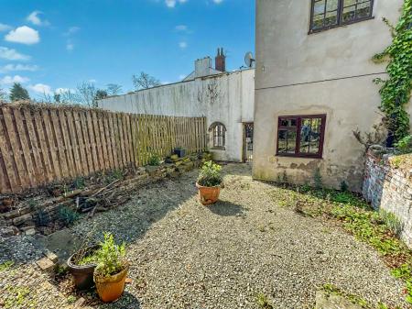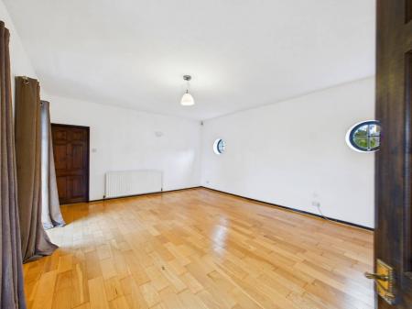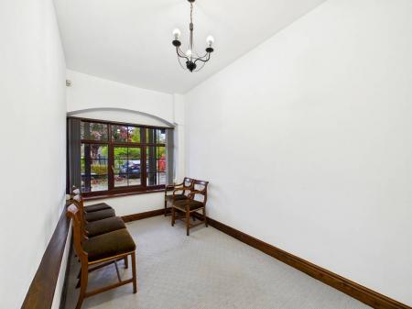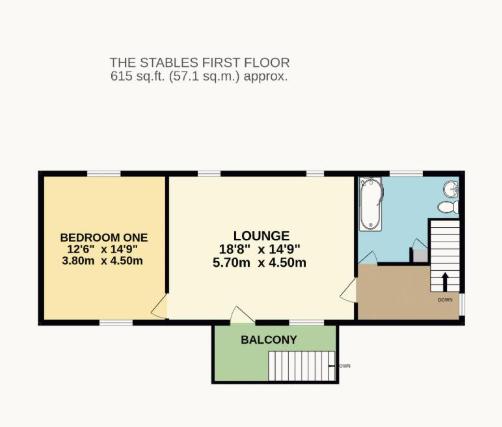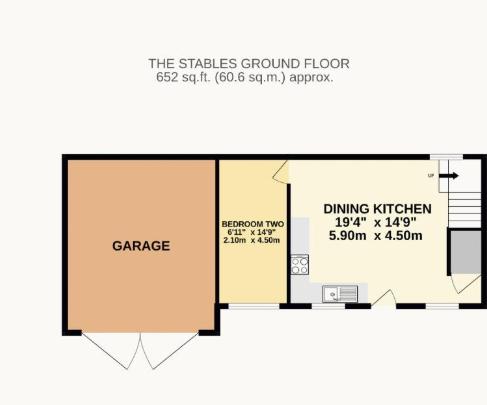- Two Bedroom Detached Home
- No Onward Chain
- Good Sized Sunny Positioned Garden
- Cottage Style
- Ideal For First Time Buyers Or Downsizers
- Off Street Parking/Circular Driveway/Garage
- Close to Primary And Secondary Schools
- Close to Rail, Bus and Motorway Networks
- One Bathroom
- Viewing Highly Recommended
2 Bedroom House for sale in Pontefract
Enfields are proud to welcome to market The Stables. A charming and unique property located in a highly sought-after area of Carleton, offering the perfect combination of character, space, and potential.
The Stables is a delightful two-bedroom home offering a more modern living space, perfect for a smaller family or those seeking a comfortable retreat. The ground floor includes a large dining kitchen and a bedroom. Upstairs, you’ll find a generous lounge with access to a timber balcony, providing a peaceful space to unwind, as well as a large bedroom and bathroom. Additionally, The Stables benefits from a double integral garage, adding convenience and practicality to the property.
The homes enjoys its own private garden, offering a tranquil outdoor space, while a shared courtyard at the front of the property provides ample off-street parking. The courtyard, framed by stone boundary walls and wrought-iron gates, creates an inviting entrance.
With the quaint village of Darrington in one direction and the market town of Pontefract in the other, there’s a nice balance of choice for local amenities. Within walking distance are Carleton High School and The King’s School which are both well regarded secondary school options. Head to the heart of Darrington to visit the highly recommended local pub, ‘The Spread at Darrington’ which serves homemade gastro food. A highly regarded primary school, rural walking trails and a small convenience store with a Post Office are also on your doorstep. The nearest town is Pontefract which offers a choice of supermarkets and high street shops as well as restaurants, pubs and excellent public transport links including three train stations. Also here is New College, known as one of the best locations for higher education in the country. For families who need to travel, whether it be for work or pleasure, the motorway links from Darrington are outstanding with the A1, M1 and M62 all within close range. This makes travelling to places such as Leeds, York, Wakefield, Sheffield and Manchester a breeze.
Dining Kitchen
19' 4'' x 14' 9'' (5.89m x 4.49m)
This spacious dining kitchen features a tiled floor and exposed wooden beams on the ceiling, giving it character and charm. The kitchen area is fitted with white cabinets and a built-in oven, with a window overlooking the garden to bring in natural light. There is ample space for seating, making it a warm and welcoming space for meals and socialising. The staircase leads up to the first floor from this room, and dark wood trim complements the doors and windows.
Bedroom Two
Bedroom Two is a long and narrow room with a window providing natural light. It has a neutral decor and laminate flooring, creating a fresh and clean space that could be used as an office or additional bedroom depending on your needs.
Lounge
18' 8'' x 14' 9'' (5.69m x 4.49m)
This inviting lounge is bright and spacious with wood flooring and two windows, one of which opens onto a balcony. The room features two small circular windows adding unique character, and neutral walls provide a blank canvas for your own furnishings. The balcony extends the living space outdoors, perfect for enjoying fresh air and views.
Bedroom One
12' 6'' x 14' 9'' (3.81m x 4.49m)
Bedroom One is a generous double bedroom with wood-effect laminate flooring and a window that offers views and natural light. The room has a simple, bright décor and plenty of space for a large bed and additional furniture, making it a peaceful and comfortable retreat.
Bathroom
The bathroom is spacious and features a white suite including a bath with overhead shower, toilet, and pedestal basin. A window provides natural light and ventilation. The walls are tiled around the bath area, and the floor has a practical vinyl covering, creating a fresh and clean atmosphere.
Study
This compact and narrow room is set up as a study or small sitting area, with neutral carpet and white walls. A large window allows plenty of daylight, and the dark wood window frame adds a touch of traditional style to the otherwise simple space.
Rear Garden
The rear garden is gravelled and enclosed by a wooden fence and parts of the house wall. There are a few potted plants adding a touch of greenery, creating a low-maintenance outdoor space with potential for personal gardening or relaxation.
Front Exterior
The exterior of the property is constructed of brick and features a traditional pitched roof. A wooden staircase leads to the first-floor entrance, with a balcony area on the upper level. There is a driveway and parking space to the front, as well as an attached garage with double doors. The setting is semi-rural with neighbouring homes visible, providing a balance of privacy and community.
Garage
The garage is attached to the property and accessible from the driveway. It is a practical space for vehicle storage or additional storage needs, featuring double doors for easy access.
Important Information
- This is a Freehold property.
Property Ref: EAXML10716_12775289
Similar Properties
4 Bedroom House | Offers in excess of £325,000
This beautifully presented four-bedroom detached home, ideally situated close to local amenities and reputable schools,...
4 Bedroom House | Asking Price £310,000
Enfield's are delighted to welcome to the market this beautiful, four-bedroom, semi-detached, family home, located in th...
3 Bedroom House | Asking Price £300,000
Enfields are delighted to offer for sale this three bedroom detached property situated within a popular residential area...
4 Bedroom House | Offers in excess of £335,000
Enfields are delighted to offer for sale this impressive four bedroom, detached property situated within a popular resid...
4 Bedroom House | Offers in excess of £340,000
Enfields are delighted to offer for sale this impressive four/five bedroom detached property situated within a popular r...
4 Bedroom House | Offers in excess of £365,000
Enfields are delighted to offer for sale this impressive four bedroom, detached property situated within a popular resid...

Enfields Pontefract (Pontefract)
Pontefract, West Yorkshire, WF8 1DB
How much is your home worth?
Use our short form to request a valuation of your property.
Request a Valuation
