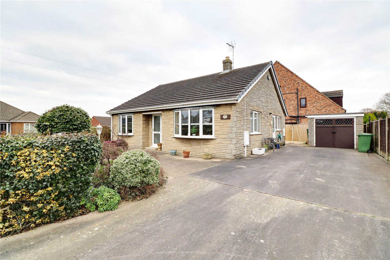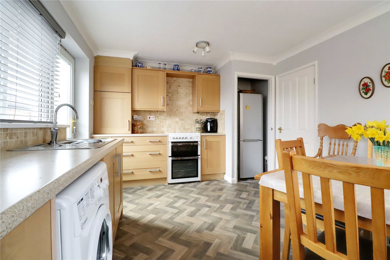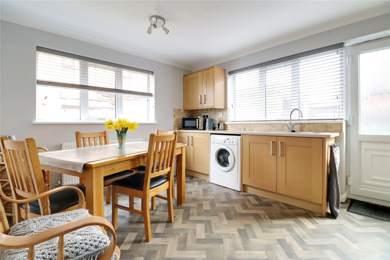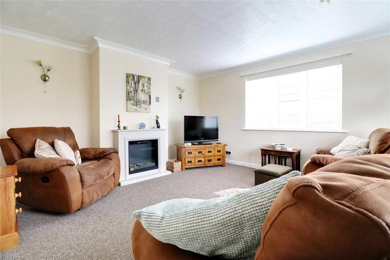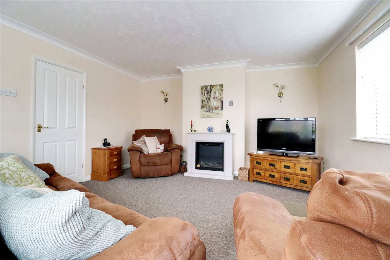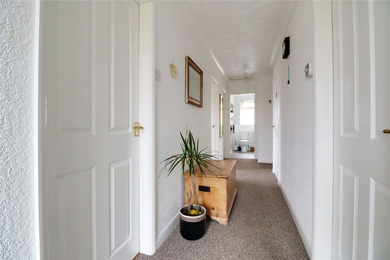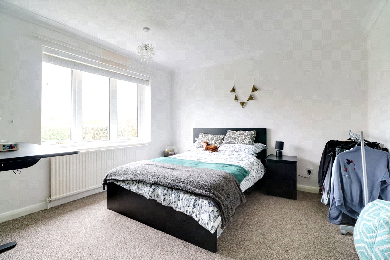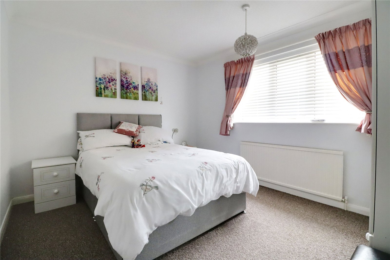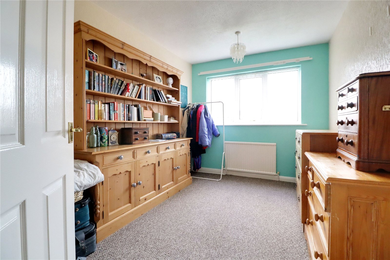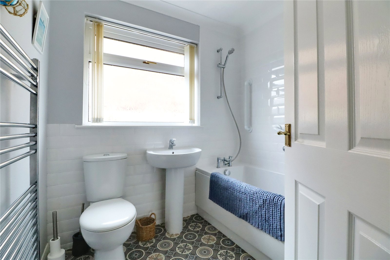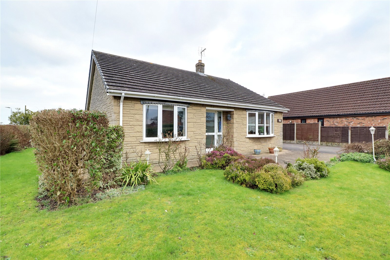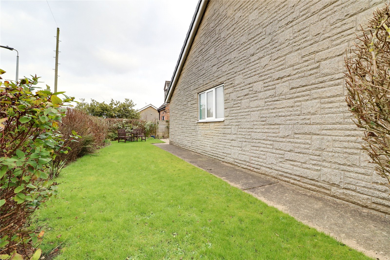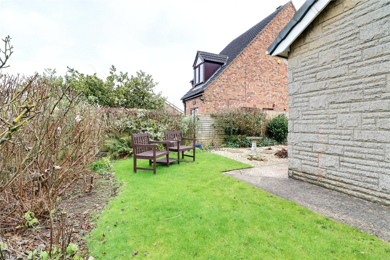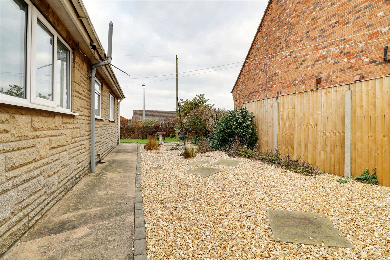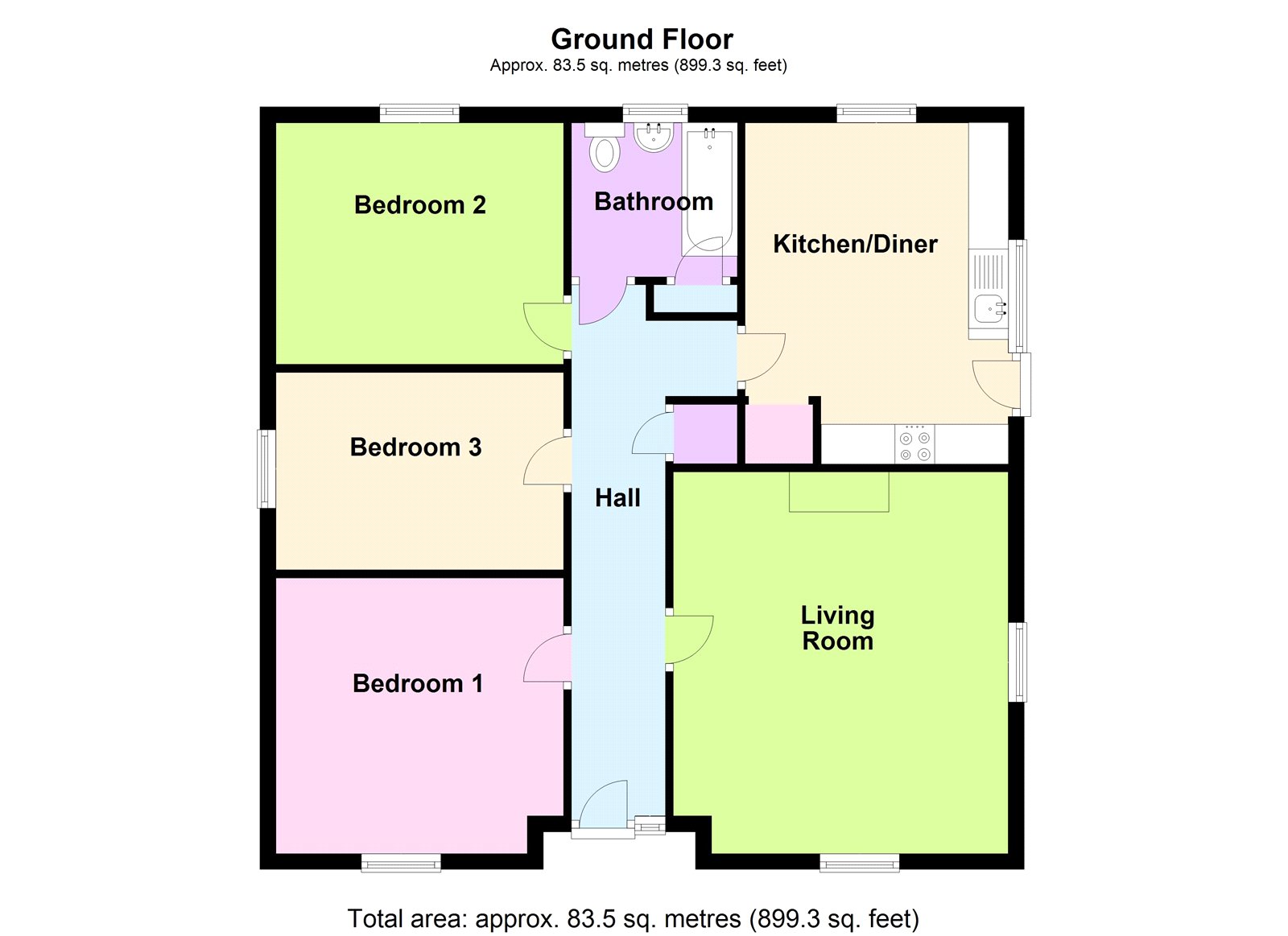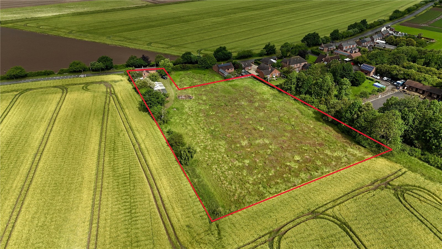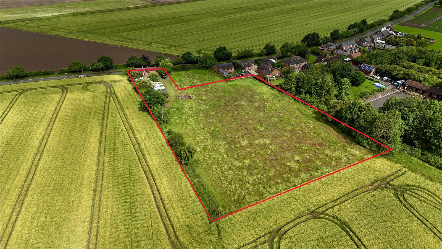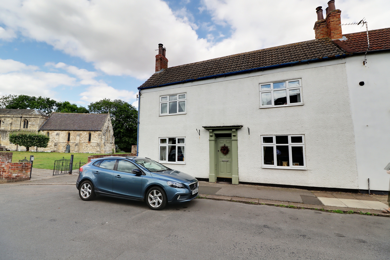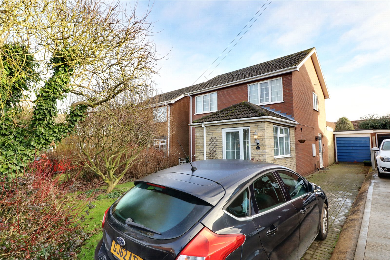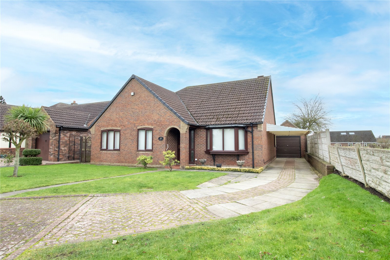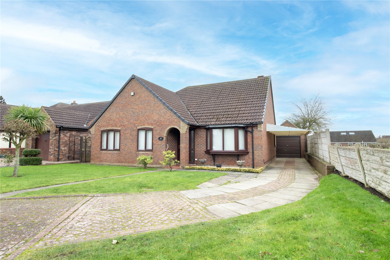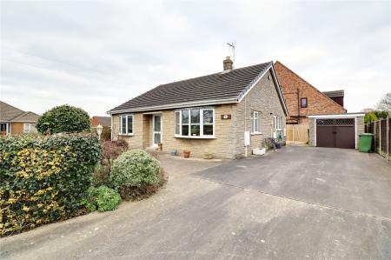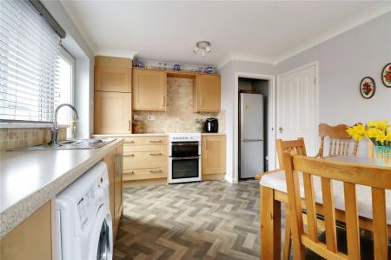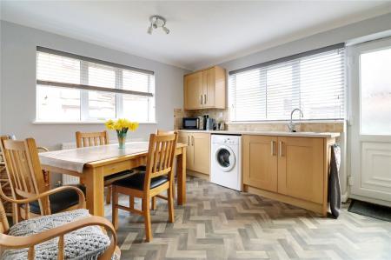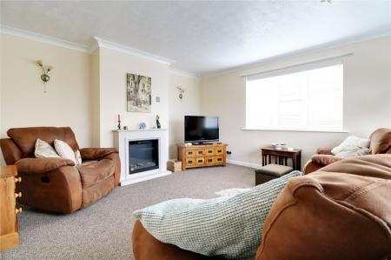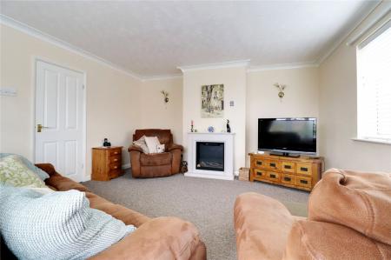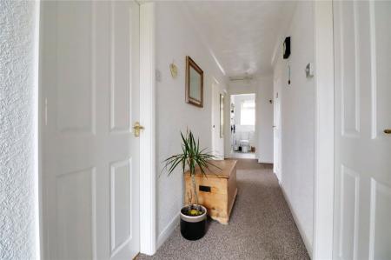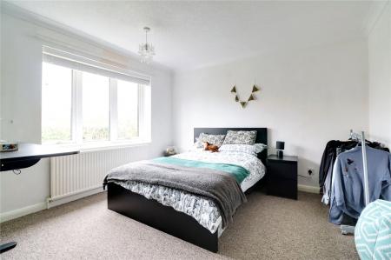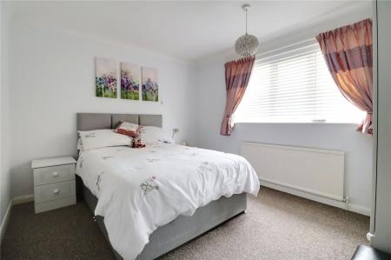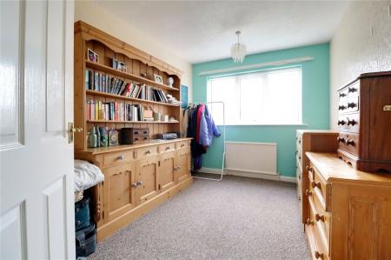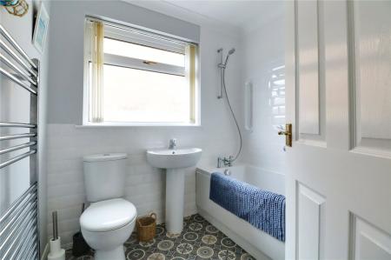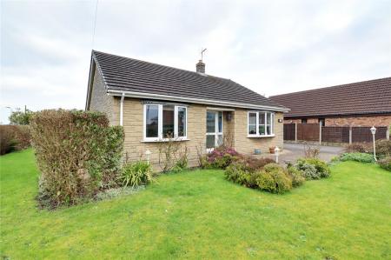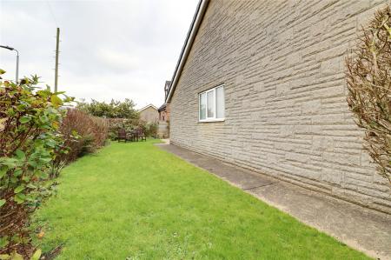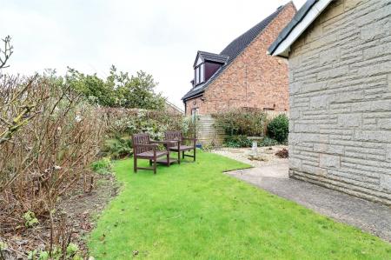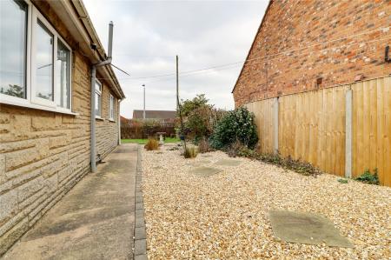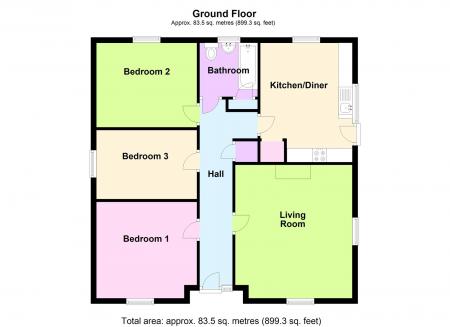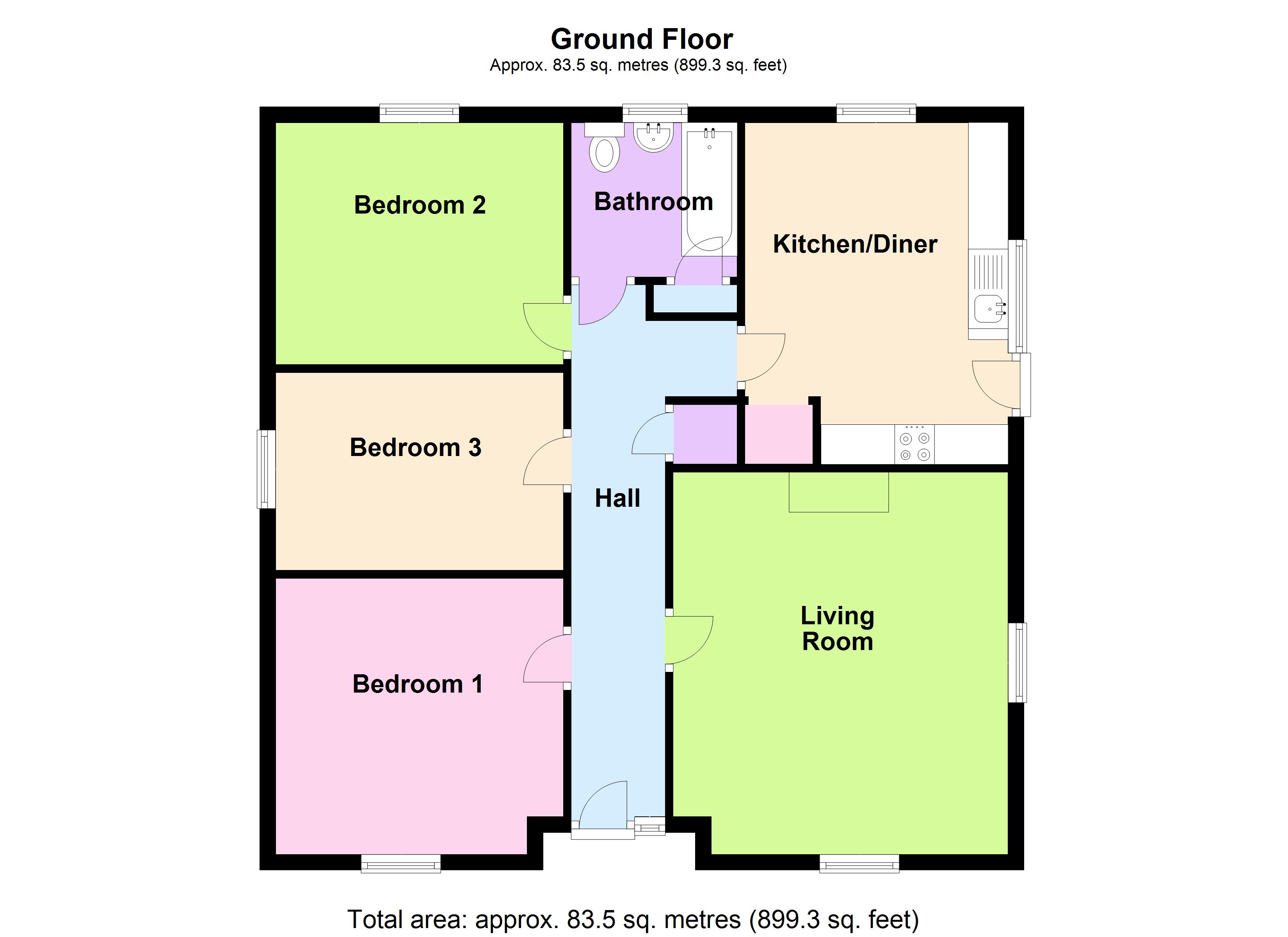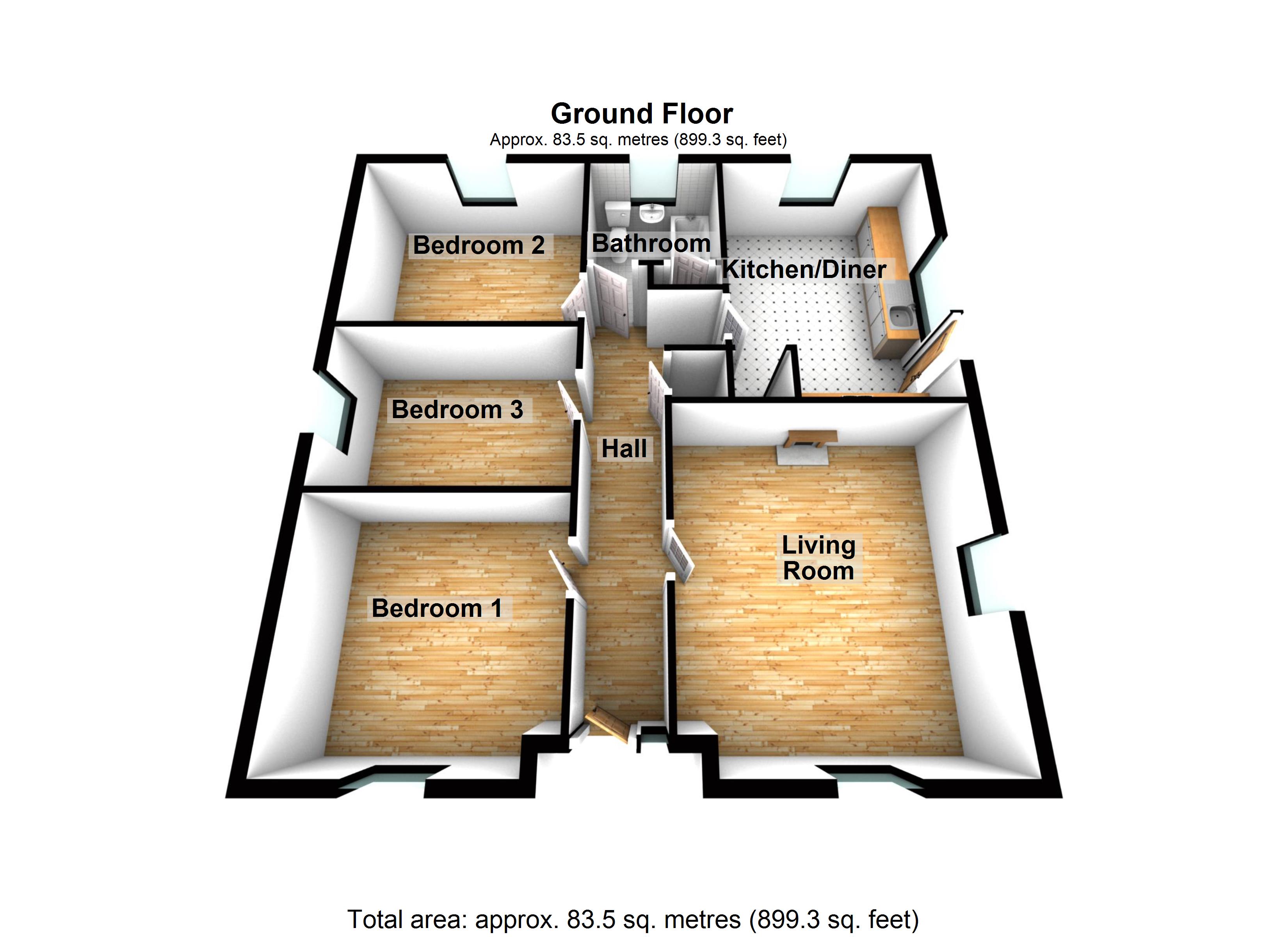- A DESIRABLE DETACHED BUNGALOW
- EXCELLENT LOCATION CLOSE TO THE TOWN
- SPACIOUS FRONT LIVING ROOM
- ATTRACTIVE FITTED DINING KITCHEN
- 3 DOUBLE BEDROOMS
- MODERN BATHROOM
- PROMINANT CORNER PLOT
- LARGE DRIVEWAY & GARAGING
- VIEWING COMES HIGHLY RECOMMENDED
3 Bedroom Apartment for sale in Doncaster
** FOR SALE VIA THE MODERN METHOD OF AUCTION **
** NO UPWARD CHAIN **
3 DOUBLE BEDROOMS. A highly desirable traditional detached bungalow offering deceptively spacious, well proportioned and presented accommodation comprising, a central entrance hallway, fine front living room, attractive fitted dining kitchen, 3 generous double bedrooms and a modern bathroom. Located towards the fringe of the town yet within walking distance to the centre, occupying a prominent corner plot with a substantial driveway allowing extensive parking and access to a detached garage. Manageable gardens surround the property with a pebbled seating area to the rear. Finished with uPvc double glazing and a modern gas fired central heating system. Viewing comes with the agents highest of recommendations. View via our Epworth office.
This property is for sale by the Modern Method of Auction which is not to be confused with traditional auction. The Modern Method of Auction is a flexible buyer friendly method of purchase. We do not require the purchaser to exchange contracts immediately, however from the date the Draft Contract is received by the buyers solicitor, the buyer is given 56 days in which to complete the transaction, with the aim being to exchange contracts within the first 28 days. Allowing the additional time to exchange on the property means interested parties can proceed with traditional residential finance. Upon close of a successful auction or if the vendor accepts an offer during the auction, the buyer will be required to make payment of a non-refundable Reservation Fee of 4.5% to a minimum of �6,600.00 including VAT 4.5% of the final agreed sale price including VAT. This is subject to a minimum payment of �6,600.00 including VAT. which secures the transaction and takes the property off the market. Fees paid to the Auctioneer may be considered as part of the chargeable consideration for the property and be included in the calculation for stamp duty liability. Further clarification on this must be sought from your legal representative. The buyer will be required to sign an Acknowledgement of Reservation form to confirm acceptance of terms prior to solicitors being instructed. Copies of the Reservation from and all terms and conditions can be found in the Buyer Information Pack which can be downloaded for free from the auction section of our website or requested from our Auction Department. Please note this property is subject to an undisclosed reserve price which is generally no more than 10% in excess of the Starting Bid, both the Starting Bid and reserve price can be subject to change. Terms and conditions apply to the Modern Method of Auction, which is operated by Northern Lincolnshire Property Auction powered by IAM Sold. Reservation Fee is in addition to the final negotiated selling price.
Central Entrance Hallway 3'11" x 22' (1.2m x 6.7m). With front uPVC double glazed entrance door with inset patterned glazing and adjoining side light, wall mounted central heating thermostat, wall to ceiling coving, loft access and built-in airing cupboard with cylinder tank.
Spacious Lounge 13'10" x 15'11" (4.22m x 4.85m). Enjoying a dual aspect with front and side uPVC double glazed windows, TV point and wall to ceiling coving.
Spacious Dining Kitchen 10'10" x 14'1" (3.3m x 4.3m). With rear and side uPVC double glazed windows and side uPVC double glazed entrance door with inset patterned glazing. The kitchen enjoys an extensive range of oak shaker style furniture with a complementary patterned worktop with tiled splash back incorporating a single stainless steel sink unit with drainer to the side and block mixer, space for a cooker, plumbing for an automatic washing machine, herringbone style cushioned flooring and wall to ceiling coving.
Front Double Bedroom 1 11'10" x 11'5" (3.6m x 3.48m). With front uPVC double glazed window and wall to ceiling coving.
Rear Double Bedroom 2 11'10" x 9'10" (3.6m x 3m). With rear uPVC double glazed window and wall to ceiling coving.
Double Bedroom 3 11'10" x 8'4" (3.6m x 2.54m). With side uPVC double glazed window.
Attractive Bathroom 6'10" x 6'5" (2.08m x 1.96m). With rear uPVC double glazed window with patterned glazing enjoying a suite in white comprising a low flush WC, pedestal wash hand basin, panelled bath with shower attachment, part tiling to walls, cushioned flooring, chrome towel rail, wall to ceiling coving and built-in storage cupboard with shelving.
Grounds The property occupies a prominent corner position shared with Hollingsworth Lane with the front being lawned with mature planted borders that continues down the side. The rear is pebble laid for ease of maintenance with planted shrubs and provides a pleasant area to entertain. The front and side benefits from concrete laid driveway that is accessible from broad wrought iron gates and allows ample parking with room for a caravan or motorhome if required and with direct access to the garage and having a front turning area.
Outbuildings There is a detached single garage with double opening front doors and side uPVC double glazed window.
Double Glazing The property benefits from full uPVC double glazed windows and doors.
Central Heating There is a modern gas fired central heating system to radiators via a condensing gas boiler.
Property Ref: 12887_PFE250033
Similar Properties
4 Bedroom House | Guide Price £245,000
** CIRCA 2.15 ACRES (sts) ** SUBSTANTIAL DETACHED FARMHOUSE WITH OUTBUILDINGS ** IN NEED OF AN EXTENSIVE REFURBISHMENT *...
Eastoft Road, Luddington, Scunthorpe, DN17
4 Bedroom House | Guide Price £245,000
** CIRCA 2.15 ACRES (sts) ** SUBSTANTIAL DETACHED FARMHOUSE WITH OUTBUILDINGS ** IN NEED OF AN EXTENSIVE REFURBISHMENT *...
Church Street, Crowle, Lincolnshire, DN17
3 Bedroom Semi-Detached House | £245,000
FULL PLANNING PERMISSION FOR A REAR EXTENSION ** PA/2022/1193 ** A charming render-finished semi-detached cottage within...
Reapers Rise, Epworth, Doncaster, Lincolnshire, DN9
3 Bedroom Detached House | £250,000
** NO UPWARD CHAIN ** EXTENDED TO THE FRONT & REAR ** NEW BATHROOM & SHOWER ROOM ** A superb opportunity to purchase a t...
Reapers Way, Haxey, Doncaster, Lincolnshire, DN9
4 Bedroom Apartment | Guide Price £250,000
** FOR SALE VIA THE MODERN METHOD OF AUCTION **This property is for sale by the Modern Method of Auction which is not to...
4 Bedroom Detached Bungalow | Guide Price £250,000
** FOR SALE VIA THE MODERN METHOD OF AUCTION ** This property is for sale by the Modern Method of Auction which is not...
How much is your home worth?
Use our short form to request a valuation of your property.
Request a Valuation

