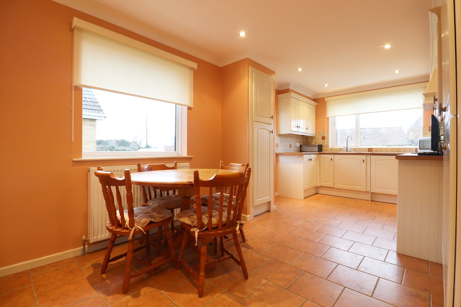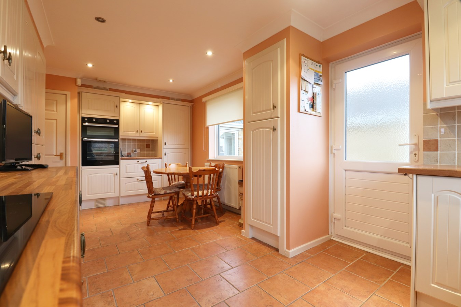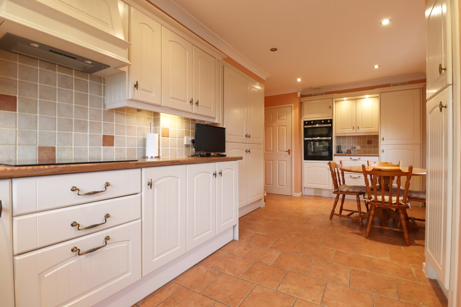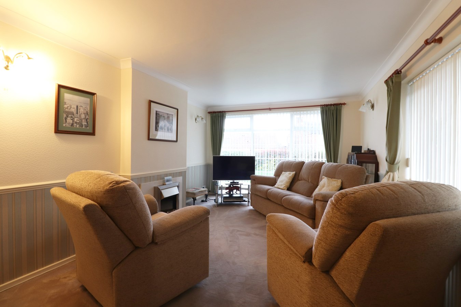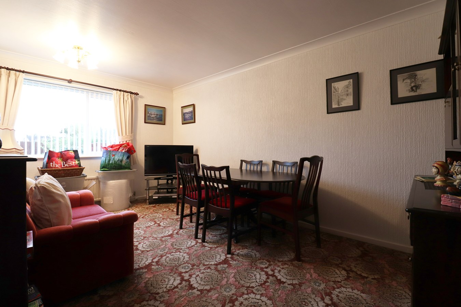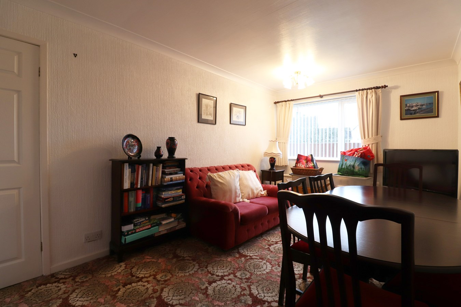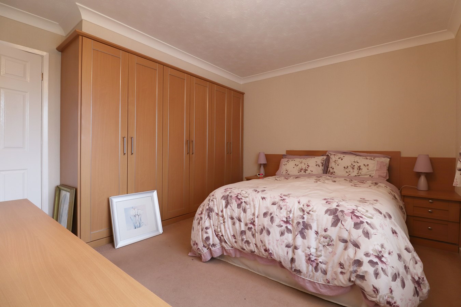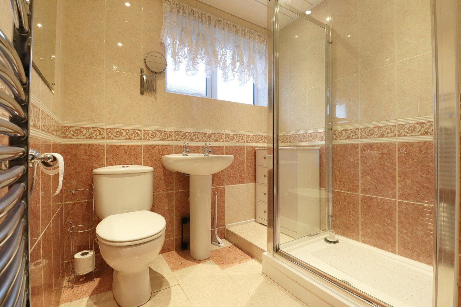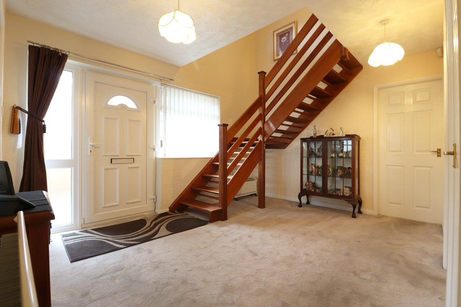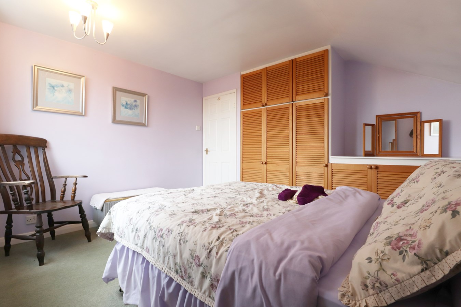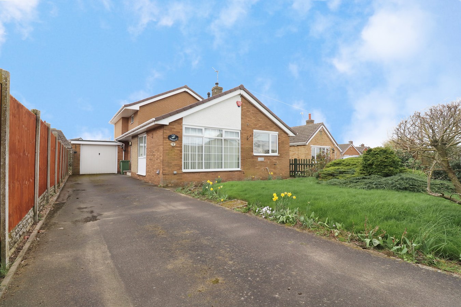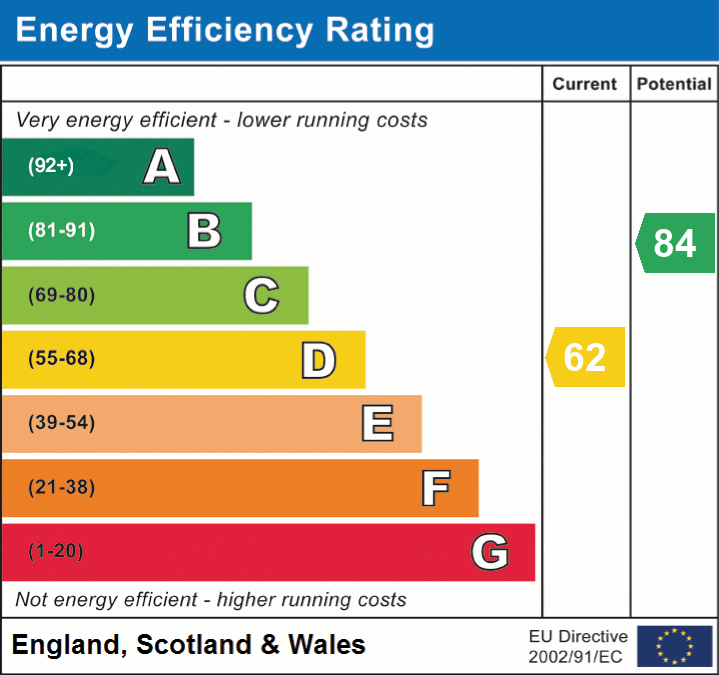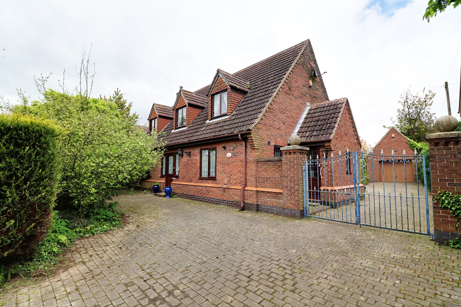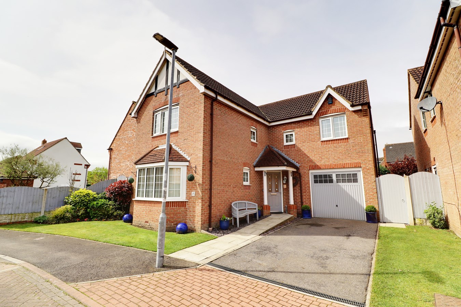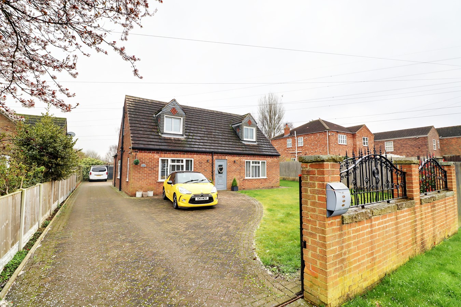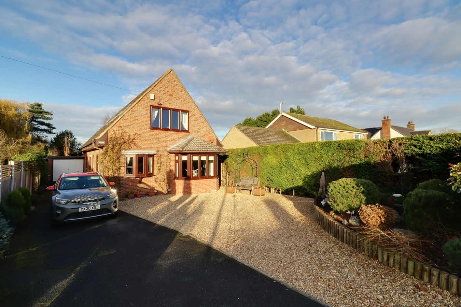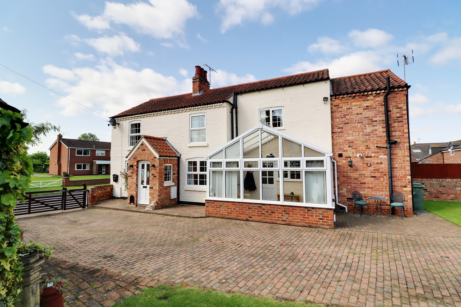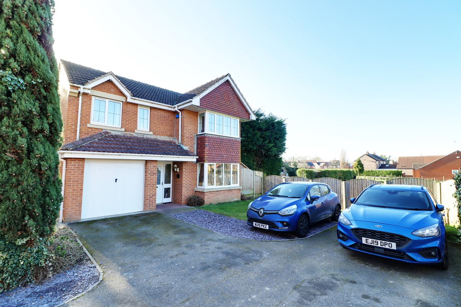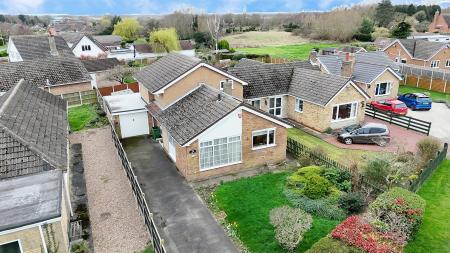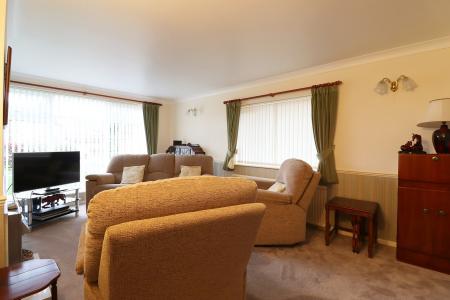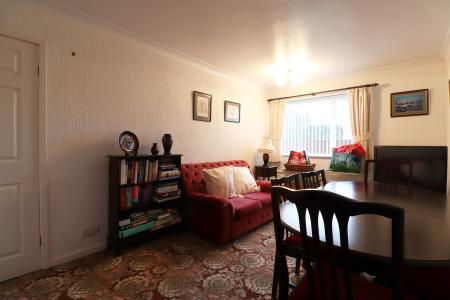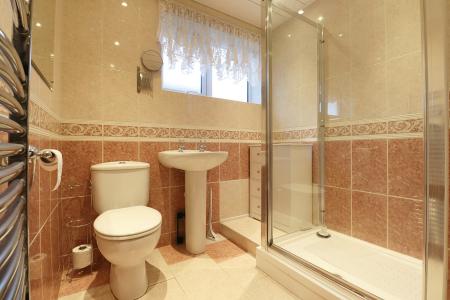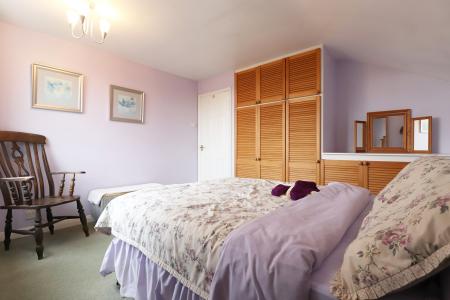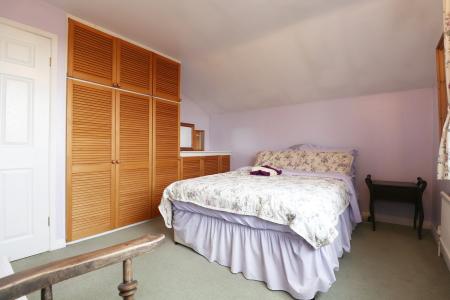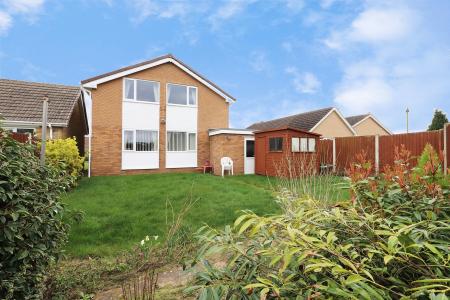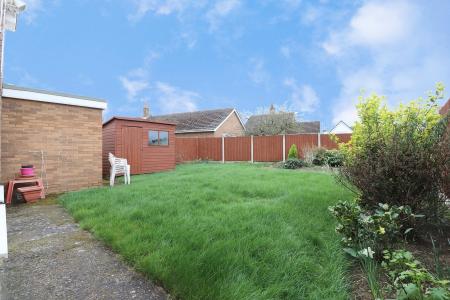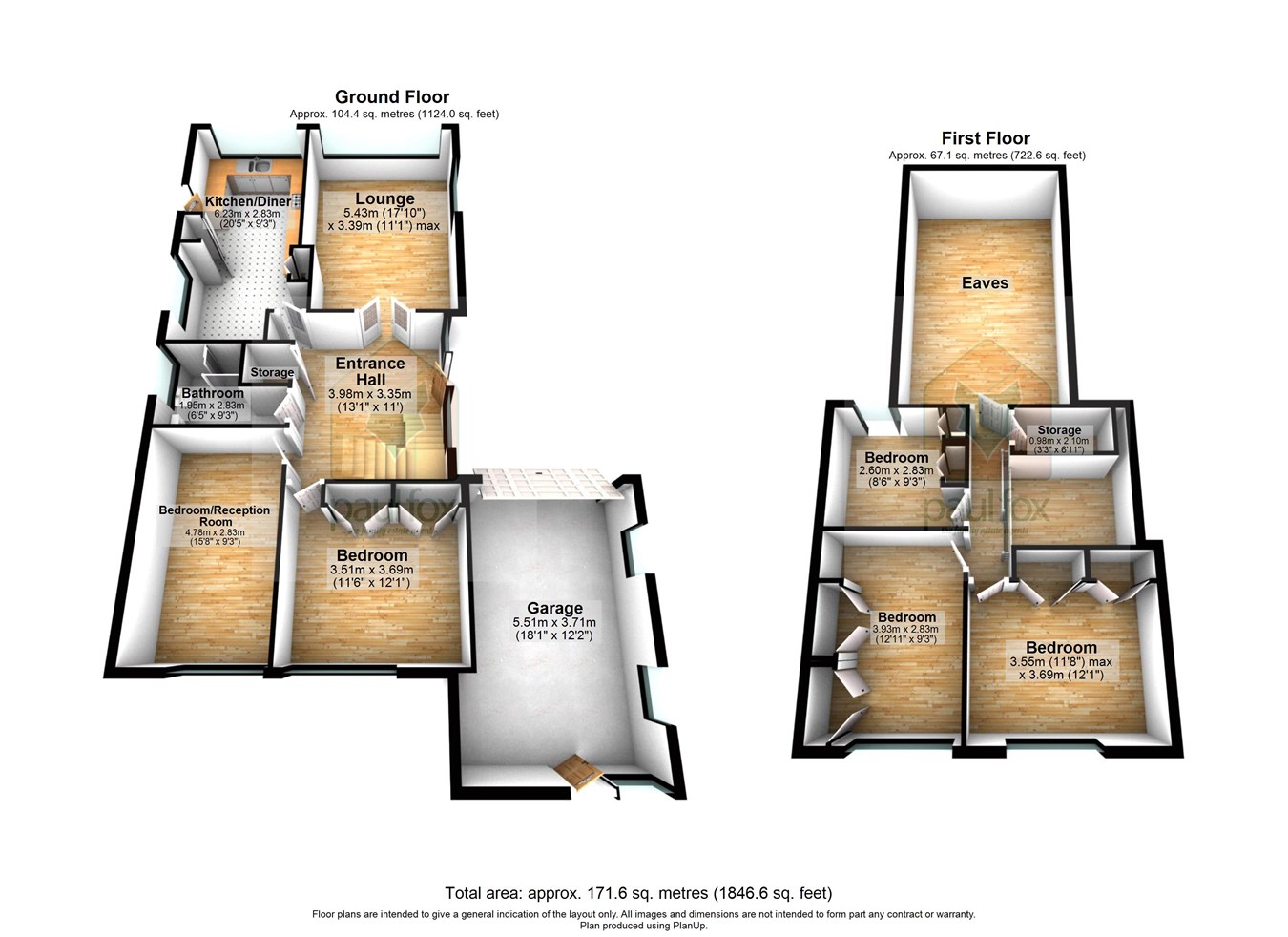- NO CHAIN
- FANTASTIC LOCATION OF WESTWOODSIDE
- VERSATILE DETACHED FAMILY HOME
- FIVE DOUBLE BEDROOMS
- MODERN FITTED KITCHEN DINER WITH INTEGRAL APPLIANCES
- SPACIOUS LOUNGE
- GENEROUS FRONTAGE WITH DRIVE AND GARAGE
- PRIVATE REAR GARDEN
5 Bedroom Detached House for sale in Doncaster
**NO CHAIN****SPACIOUS DETACHED VERSATILE FAMILY HOME** Located in the ever popular village of Westwoodside this detached family home offers fantastic space with five double bedrooms, modern kitchen diner and a spacious lounge. The home briefly comprises an entrance hall, lounge, attractive fitted kitchen diner with integral appliances, family bathroom, master bedroom and a double bedroom/reception room. The first floor boasts a further three generous bedrooms, useful storage cupboard and access into the vast eaves. Externally the home resides behind a large hedged boundary leading onto a lawned frontage with a drive proving off road parking for numerous vehicles whilst giving access to the garage. The rear garden is fully enclosed and private being mainly laid to lawn. Viewings are highly recommended on this versatile family home!
SPACIOUS ENTRANCE HALL
3.98m x 3.35m (13’ 1” x 11’). With a uPVC entrance door with obscured glass inserts and adjoining double glazed obscure side panelling, dog legged staircase leads to the first floor landing with solid wood pen spell balustrading, internal doors allow access into the lounge, modern kitchen diner, bathroom, bedroom and a versatile bedrooms/dining room, a useful storage cupboard and carpeted floors.
LOUNGE
5.43m x 3.39m (17’ 10” x 11’ 1”). Benefitting from a dual aspect with a front floor to ceiling double glazed window and a side uPVC double glazed window, carpeted floors, wall to ceiling coving, four wall mounted lights and a central feature fireplace, double wood doors with obscured glass inserts give access into;
ATTRACTIVE FITTED DINING KITCHEN
6.23m x 2.83m (20’ 5” x 9’ 3”). Enjoying a dual aspect with front and side uPVC double glazed windows. The kitchen enjoys an extensive range of cream wall, base and drawer units with a complementary rolled edge wood effect countertop, built-in four ring induction hob with an extractor hood above, a one and a half stainless steel sink unit and drainer with hot and cold mixer taps, eye level oven and grill, integral fridge freezer and washing machine, attractive tiled flooring, ceiling mounted spotlights, wall to ceiling coving, ventilation point a uPVC personnel door allows access to the side of the property.
BATHROOM
1.95m x 2.83m (6’ 5” x 9’ 3”). Enjoying a side obscured uPVC double glazed window, a three piece suite in white comprising a low flush WC, double walk-in shower enclosure with power shower, beautifully tiled walls with matching tiled floors, chrome heated towel rail, PVC finish to ceiling, ceiling spotlights and ventilation fan.
GROUND FLOOR BEDROOM 4
3.51m x 3.69m (11’ 6” x 12’ 1”). Enjoying rear uPVC double glazed window, wall to ceiling coving, carpeted floors, built-in wardrobes, bedside table and dressing table.
DINING ROOM/BEDROOM 5
4.78m x 2.89m (15’ 8” x 9’ 3”). With a rear uPVC double glazed window, wall to ceiling coving and carpeted flooring.
FIRST FLOOR LANDING
With internal doors allowing access a further three bedrooms, useful storage cupboards and large eaves storage.
REAR DOUBLE BEDROOM 1
3.55m x 3.69m (11’ 8” x 12’ 1”). With rear uPVC double glazed window, built-in storage cupboard and wardrobe space.
REAR DOUBLE BEDROOM 2
3.93m x 2.83m (12’ 11” x 9’ 3”). With rear uPVC double glazed window, built-in wardrobe and storage and carpeted flooring.
FRONT DOUBLE BEDROOM 3
2.60m x 2.83m (8’ 6” x 9’ 3”). With front uPVC double glazed window, built-in storage cupboards, carpeted flooring and loft hatch.
GROUNDS
The home enjoys a generous frontage residing behind a large, hedged boundary leading onto a lawned frontage with drive to the left providing ample off road parking for numerous vehicles while giving access to the garage. The rear garden is fully enclosed and private being mainly laid to lawn with a variety of mature plants bordering and access to a wood storage shed.
OUTBUILDINGS
The home has the benefit of an attached garage measuring 5.51m x 3.71m (18’ 1” x 12’ 2”).
Important information
This is a Freehold property.
Property Ref: 14608110_27378112
Similar Properties
3 Bedroom Detached Bungalow | Offers in region of £325,000
** NO UPWARD CHAIN ** 'Barley Croft' is an individually designed and built chalet style detached bungalow offering decep...
4 Bedroom Detached House | Offers in region of £325,000
An outstanding modern detached family home positioned within a well regarded residential area being within walking dista...
3 Bedroom Detached House | Offers in region of £325,000
** NO UPWARD CHAIN ** 3 RECEPTION ROOMS + OFFICE ** 3 DOUBLE BEDROOMS ** An impressive chalet style detached family home...
3 Bedroom Detached House | Offers in region of £330,000
** NO CHAIN ** A stunning 'chalet' style detached house offering beautifully presented and extremely versatile accommoda...
Cross Street, Crowle, Scunthorpe, DN17
3 Bedroom Detached House | Offers in region of £330,000
** LARGE DOUBLE GARAGE & WORKSHOP ** A charming detached cottage offering beautifully presented and extended accommodati...
Forge Drive, Epworth, Doncaster, DN9
4 Bedroom Detached House | Offers in region of £333,000
A highly desirable modern detached family home situated within a well regarded development being quietly positioned off...
How much is your home worth?
Use our short form to request a valuation of your property.
Request a Valuation


