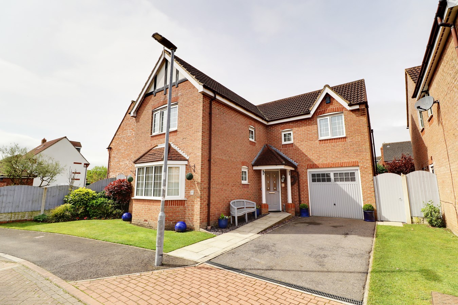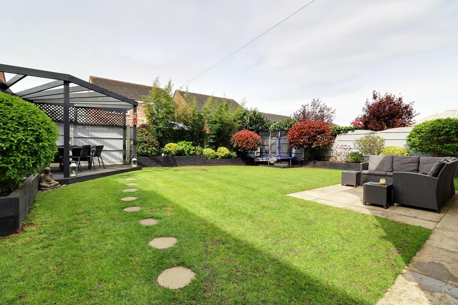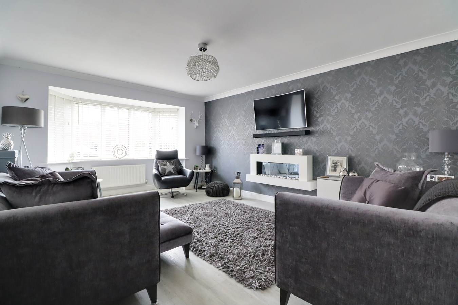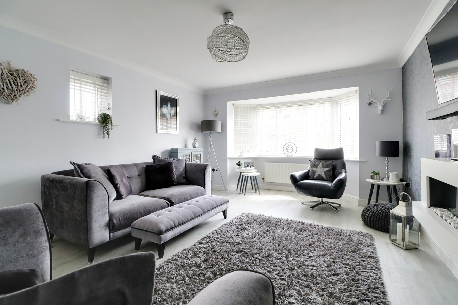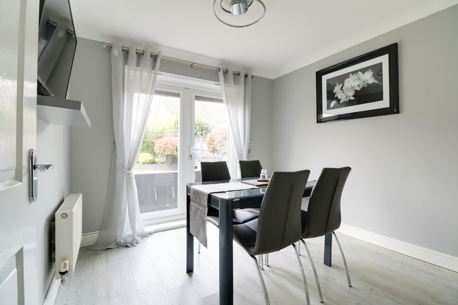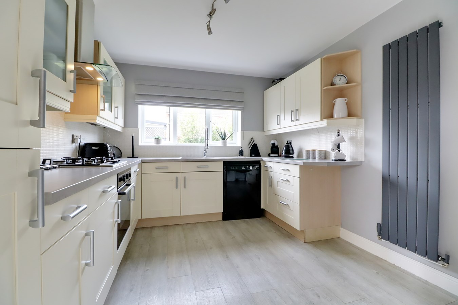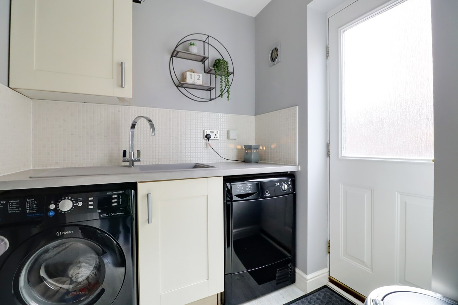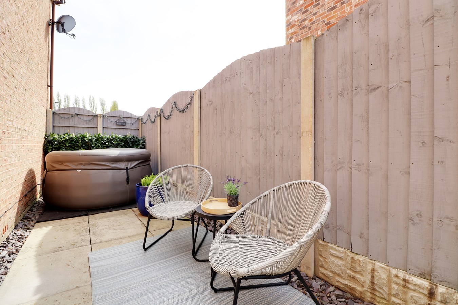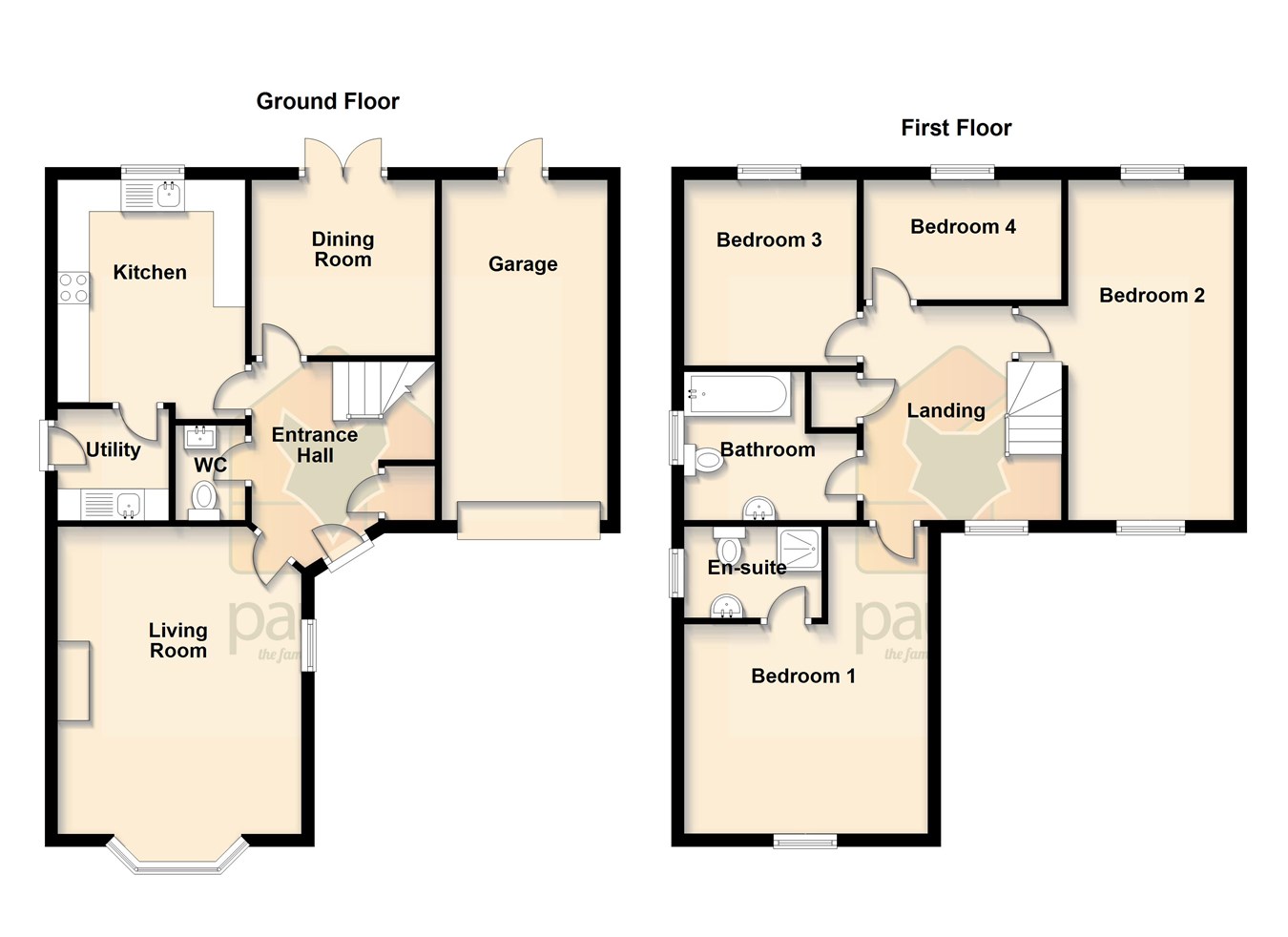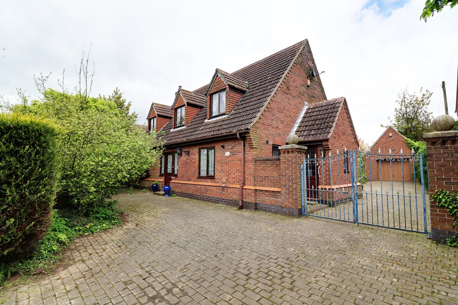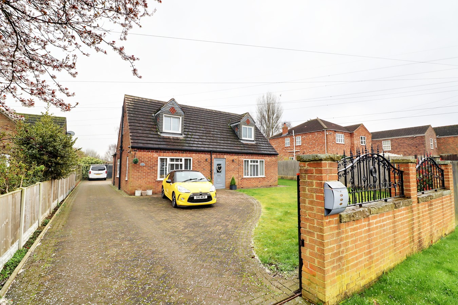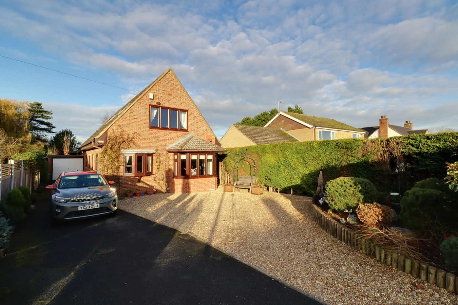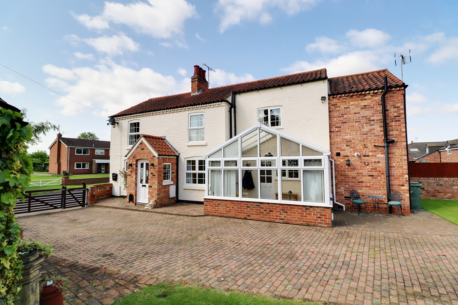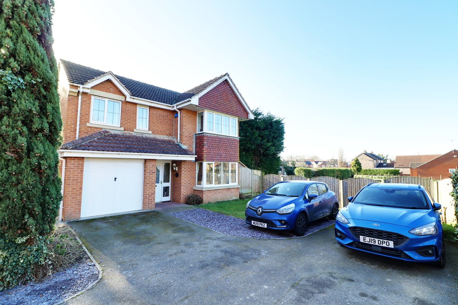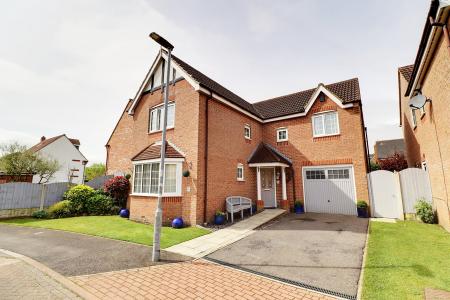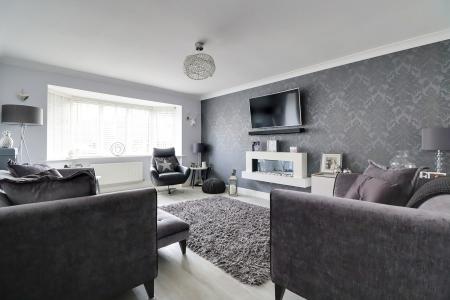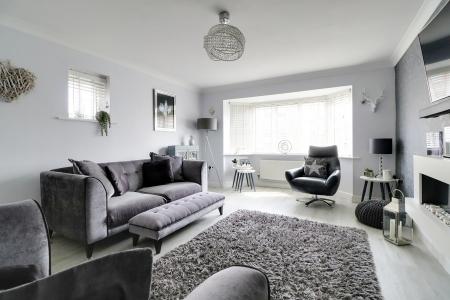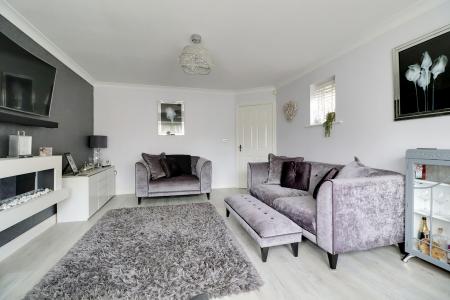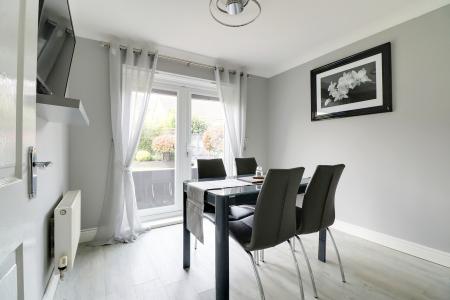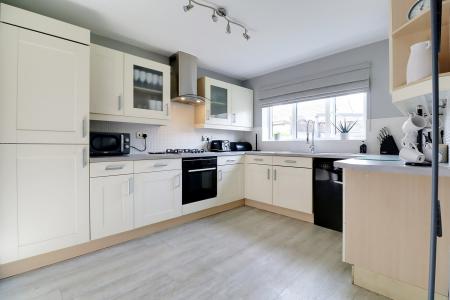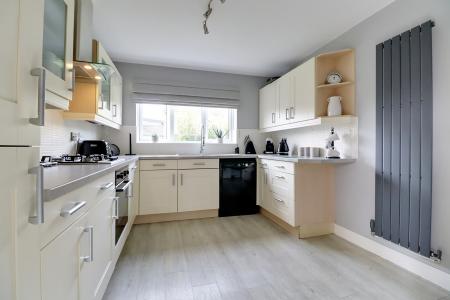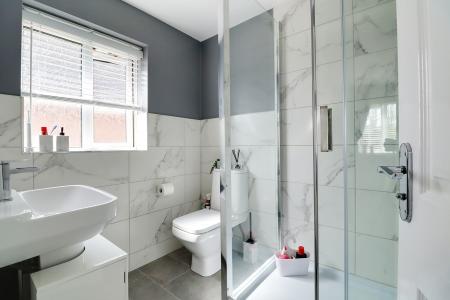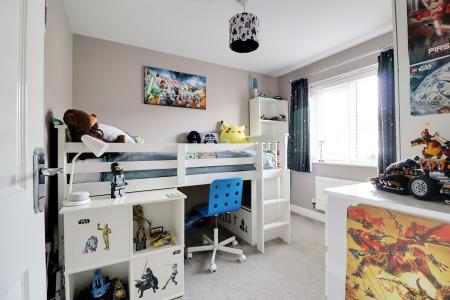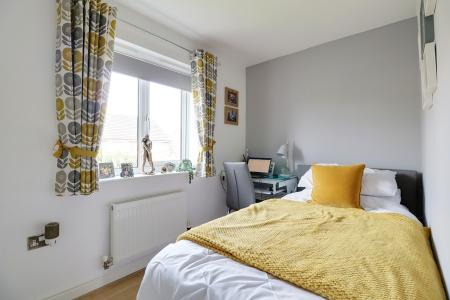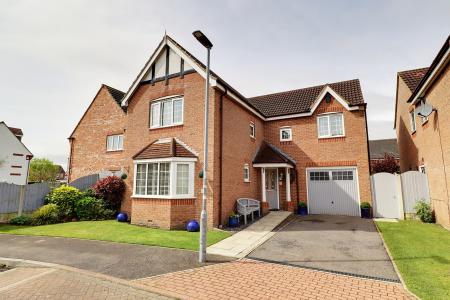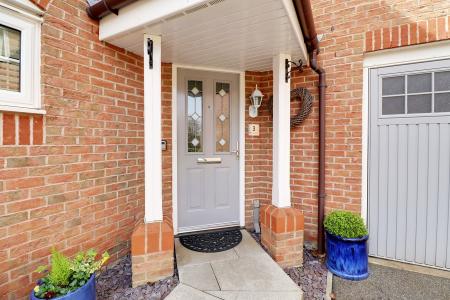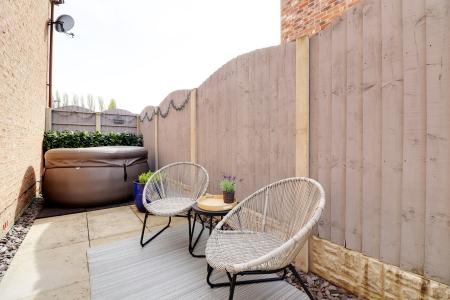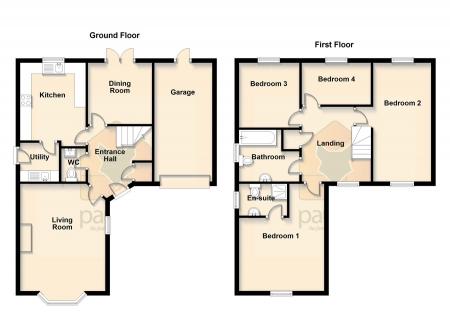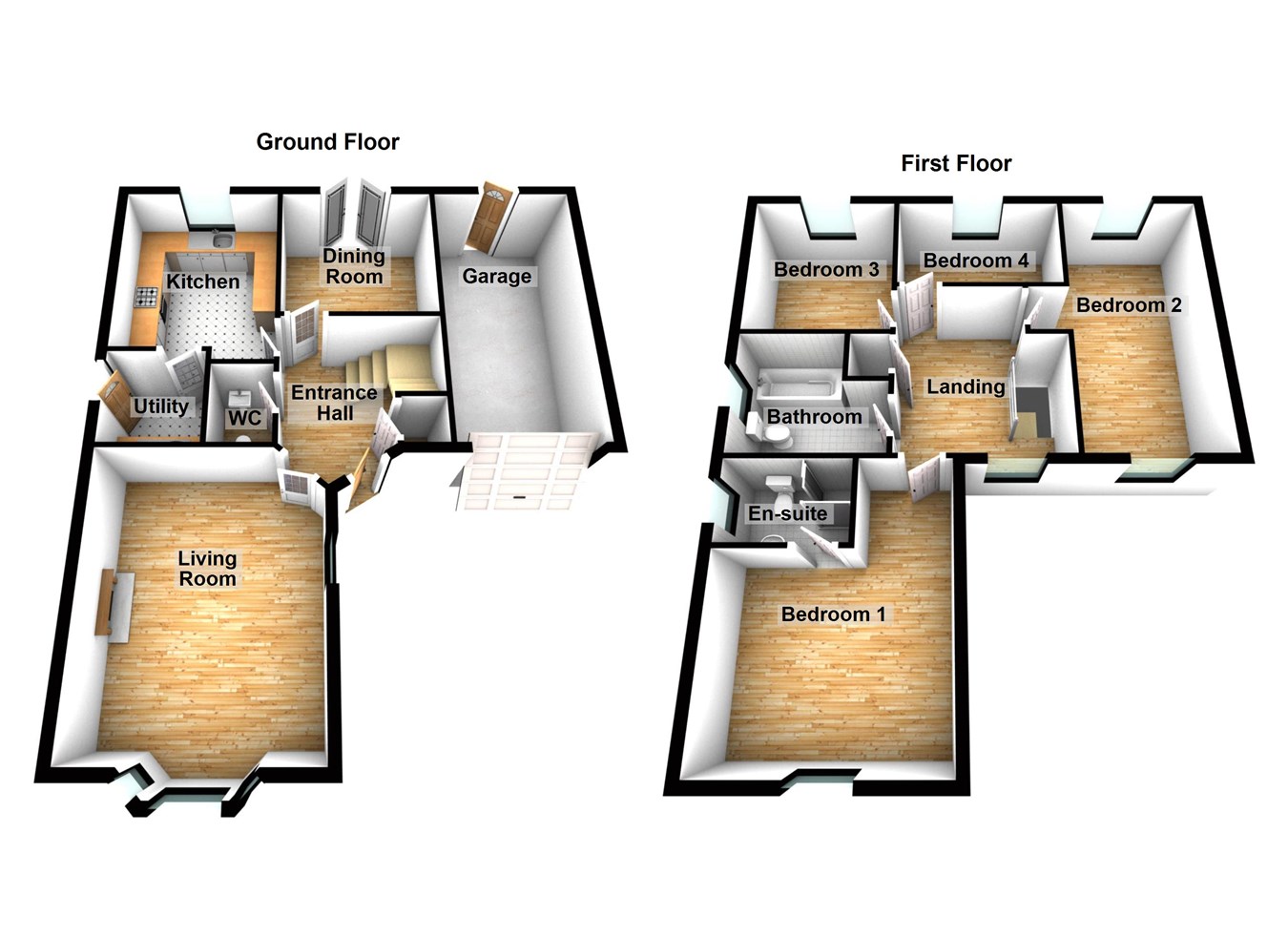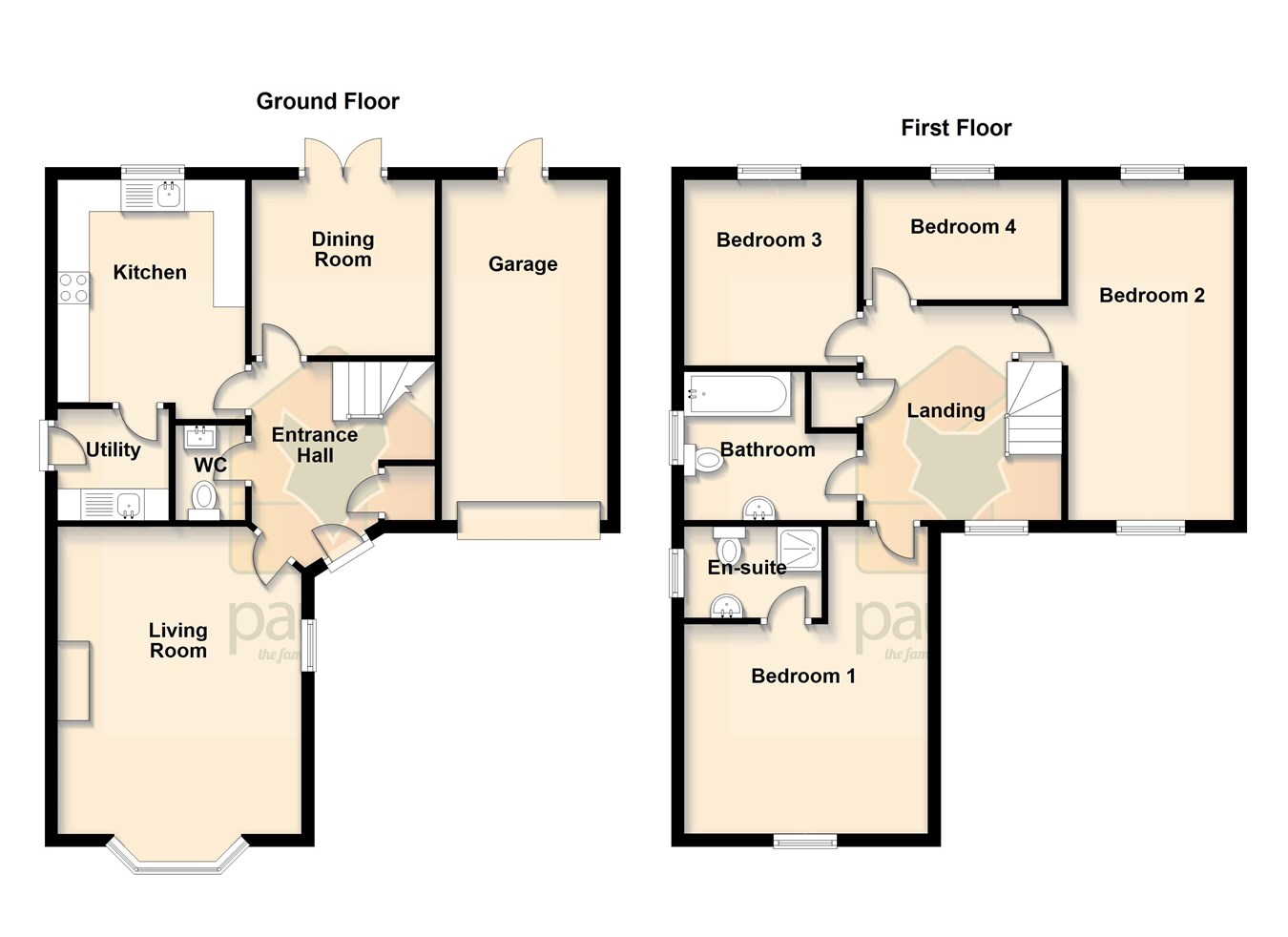- AN OUSTANDING MODERN EXECUTIVE DETACHED FAMILY HOME
- HIGHLY DESIRABLE LOCATION
- WALKING DISTANCE TO THE TOWN CENTRE
- 2 RECEPTION ROOMS
- ATTRACTIVE FITTED KITCHEN & UTILITY ROOM
- 4 EXCELLENT BEDROOMS WITH A MASTER EN-SUITE
- MAIN FAMILY BATHROOM
- FRONT DRIVEWAY & GARAGING
- PRIVATE WESTERLY FACING REAR GARDEN
- NOT TO BE MISSED
4 Bedroom Detached House for sale in Epworth
An outstanding modern detached family home positioned within a well regarded residential area being within walking distance to the town centre and popular schooling. The beautifully presented and well proportioned accommodation comprises, central reception hallway, cloakroom, spacious front living room, formal dining room, attractive fitted kitchen with a matching utility room. The first floor has a central landing with a main family bathroom, 4 excellent sized bedrooms with a master en-suite shower room. Occupying landscaped gardens with a front driveway that allows direct access to a single garage. The private rear garden benefits from a westerly aspect being principally lawned with adjoining borders and a number of pleasant seating areas. Finished with uPvc double glazing and a modern gas fired central heating system. Viewing comes with the agents highest of recommendations. View via our Epworth office.
ENTRANCE HALL
2.88m x 2.56m (9' 5" x 8' 5")
CLOAKROOM
1.1m x 1.5m (3' 7" x 4' 11")
LIVING ROOM
3.84m x 4.82m (12' 7" x 15' 10")
DINING ROOM
2.89m x 2.76m (9' 6" x 9' 1")
KITCHEN
2.95m x 3.76m (9' 8" x 12' 4")
UTILITY ROOM
1.75m x 1.76m (5' 9" x 5' 9")
LANDING
3.17m x 3.1m (10' 5" x 10' 2")
BEDROOM 1
3.85m x 5.16m (12' 8" x 16' 11")
EN-SUITE
2.14m x 1.7m (7' 0" x 5' 7")
BEDROOM 2
2.6m x 5.06m (8' 6" x 16' 7")
BEDROOM 3
2.73m x 2.93m (8' 11" x 9' 7")
BEDROOM 4
2.89m x 2.76m (9' 6" x 9' 1")
BATHROOM
2.74m x 2.06m (9' 0" x 6' 9")
LEASEHOLD INFORMATION
999 year lease from 1st May 2004.
£80 approx. per annum payable on the 1st July.
Management fee to be paid annually June approx. £175-£180.
All to be confirmed.
Important information
This is a Leasehold Property
Property Ref: 14608110_27536604
Similar Properties
3 Bedroom Detached Bungalow | Offers in region of £325,000
** NO UPWARD CHAIN ** 'Barley Croft' is an individually designed and built chalet style detached bungalow offering decep...
Cove Road, Westwoodside, Doncaster, DN9
5 Bedroom Detached House | £325,000
**NO CHAIN****SPACIOUS DETACHED VERSATILE FAMILY HOME** Located in the ever popular village of Westwoodside this detache...
3 Bedroom Detached House | Offers in region of £325,000
** NO UPWARD CHAIN ** 3 RECEPTION ROOMS + OFFICE ** 3 DOUBLE BEDROOMS ** An impressive chalet style detached family home...
3 Bedroom Detached House | Offers in region of £330,000
** NO CHAIN ** A stunning 'chalet' style detached house offering beautifully presented and extremely versatile accommoda...
Cross Street, Crowle, Scunthorpe, DN17
3 Bedroom Detached House | Offers in region of £330,000
** LARGE DOUBLE GARAGE & WORKSHOP ** A charming detached cottage offering beautifully presented and extended accommodati...
Forge Drive, Epworth, Doncaster, DN9
4 Bedroom Detached House | Offers in region of £333,000
A highly desirable modern detached family home situated within a well regarded development being quietly positioned off...
How much is your home worth?
Use our short form to request a valuation of your property.
Request a Valuation

