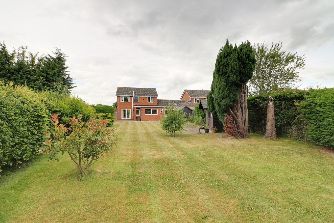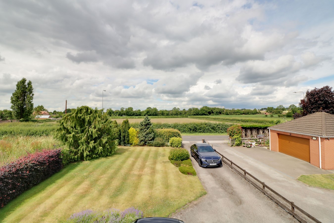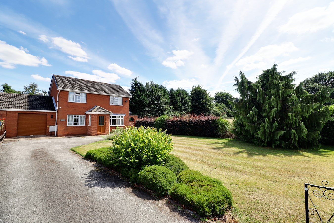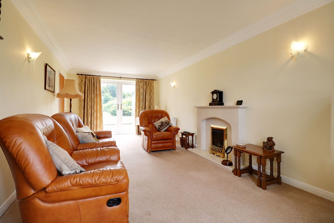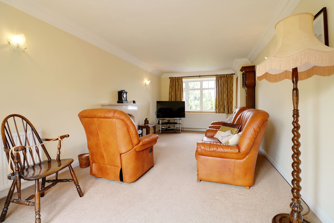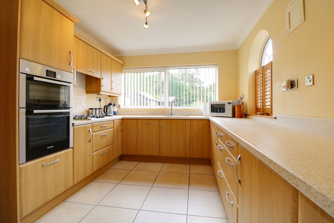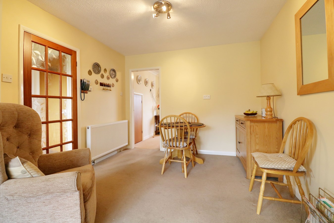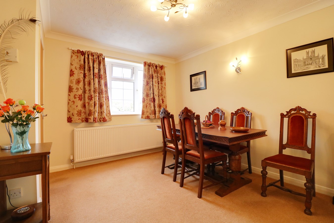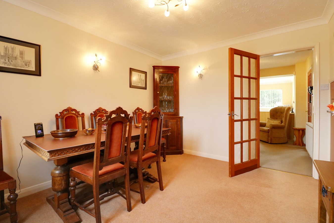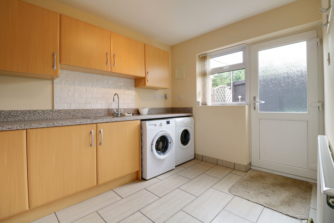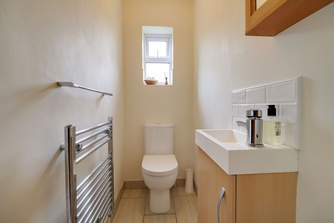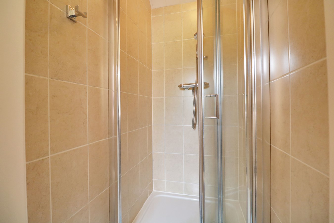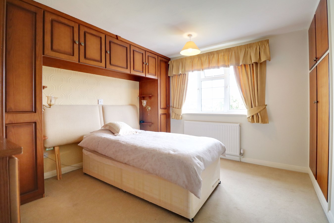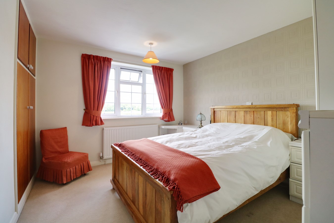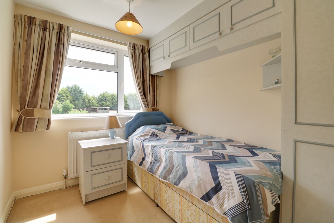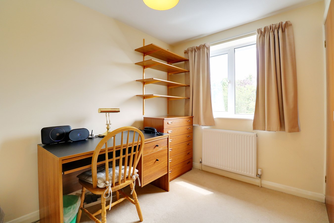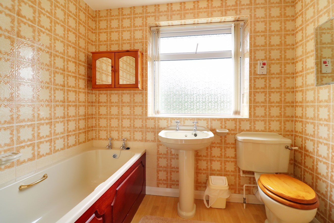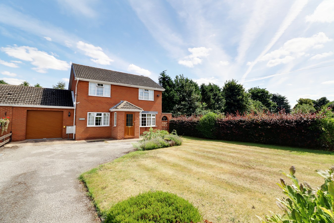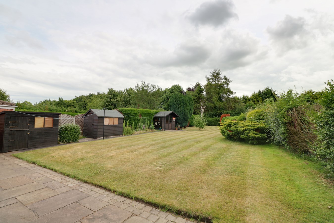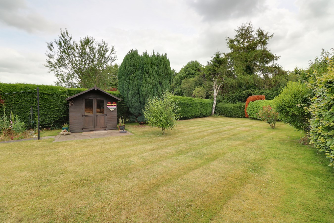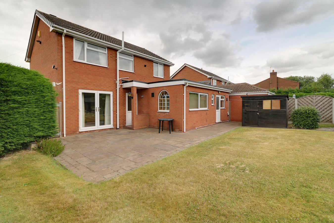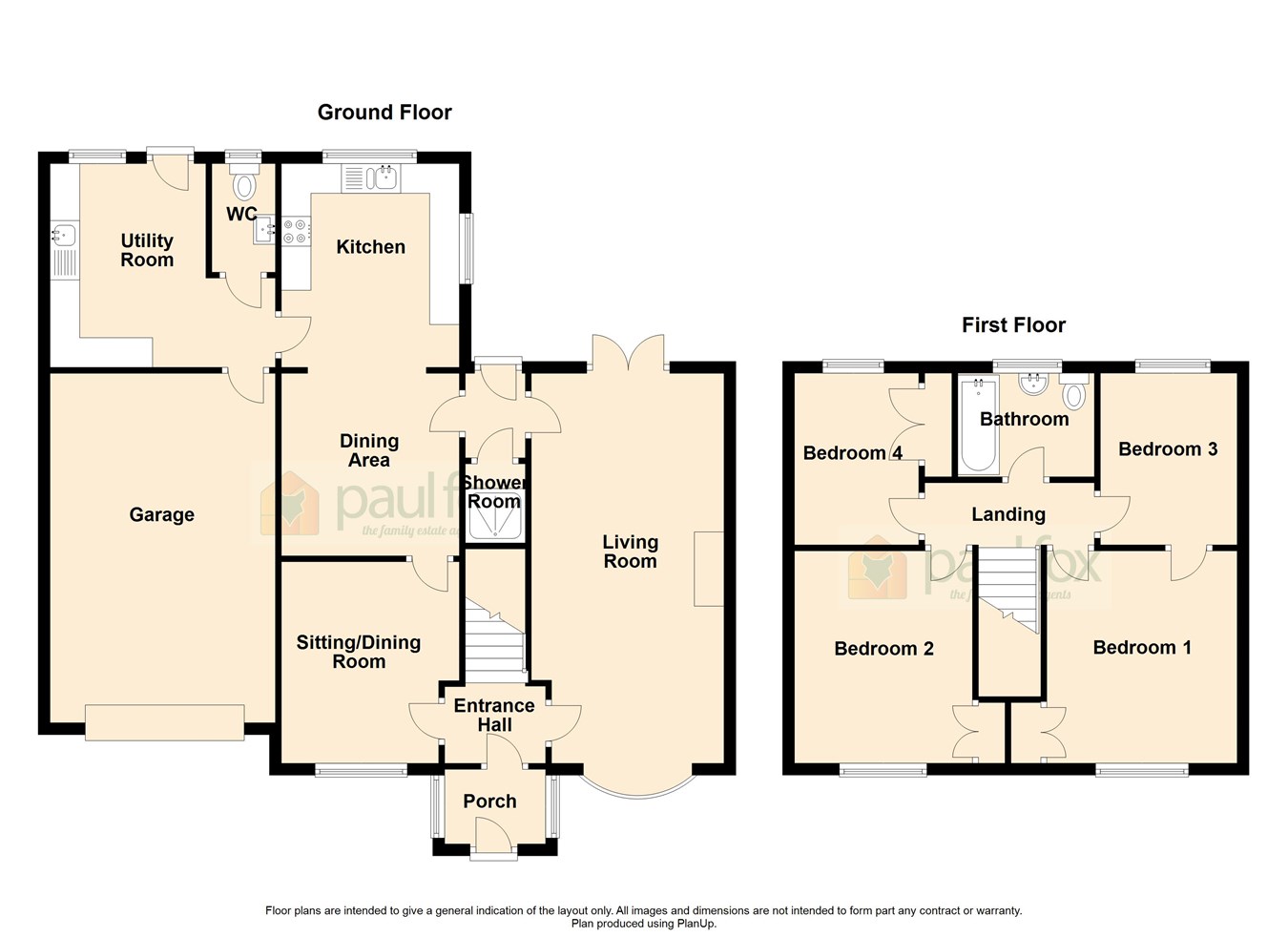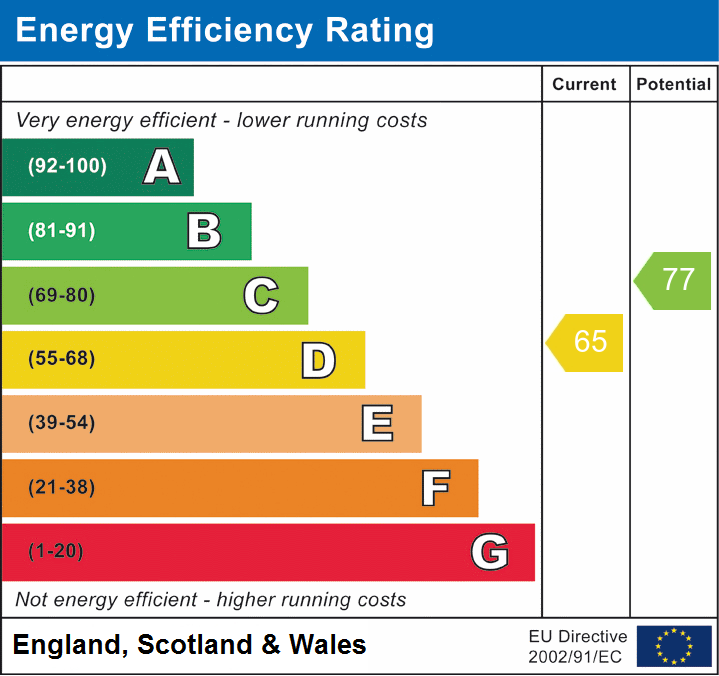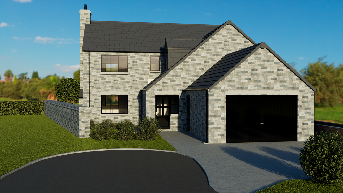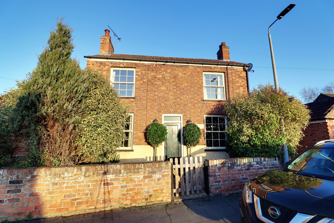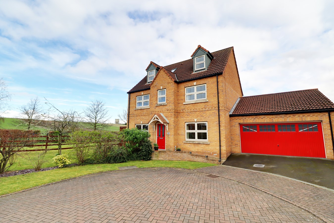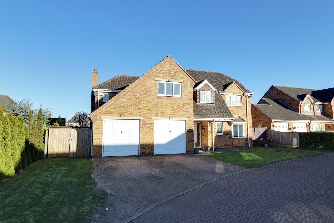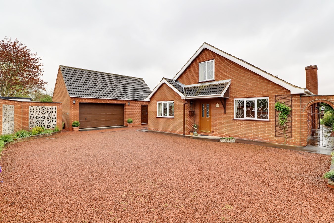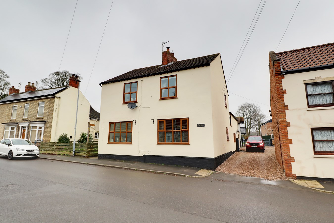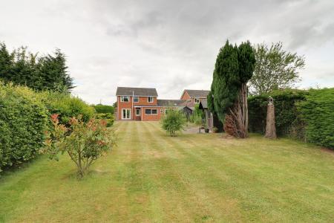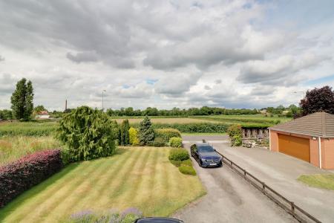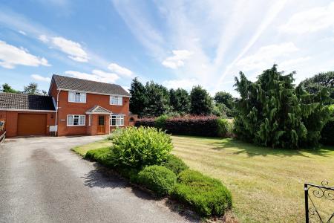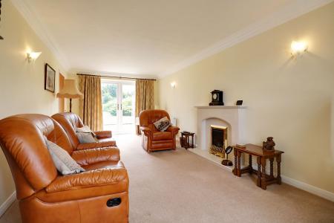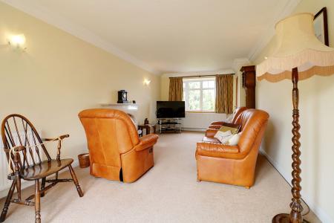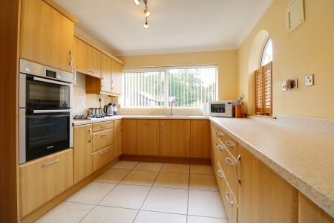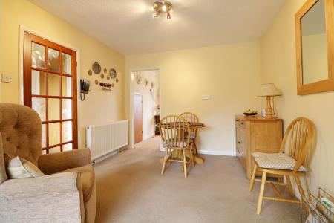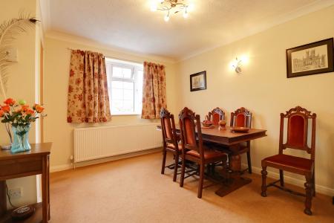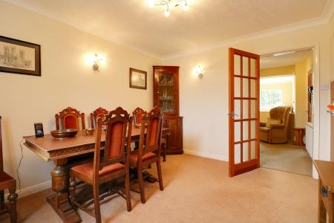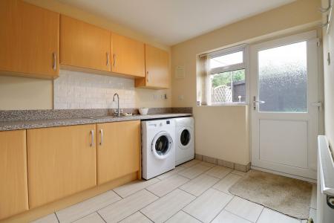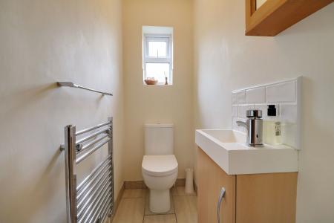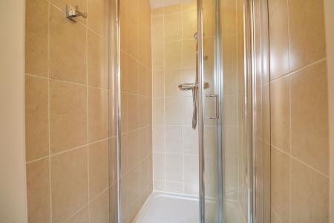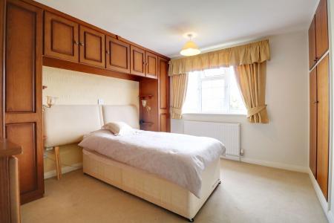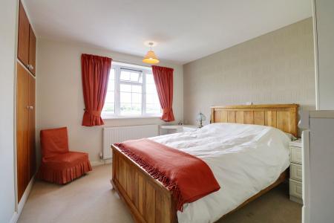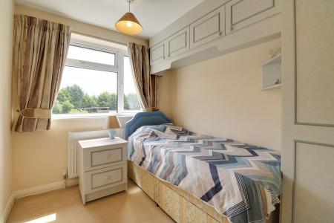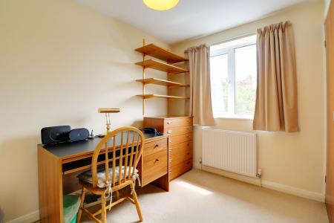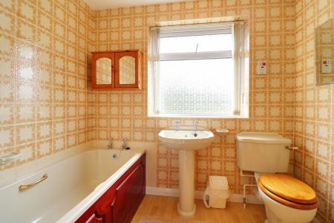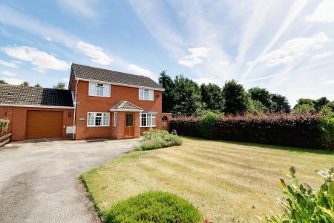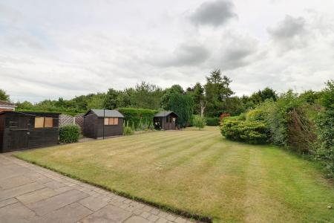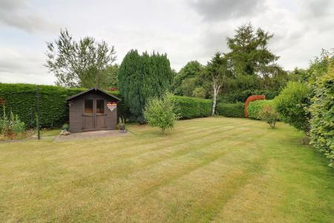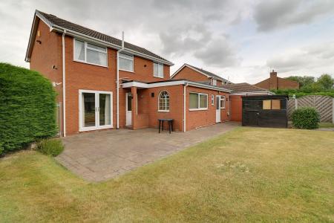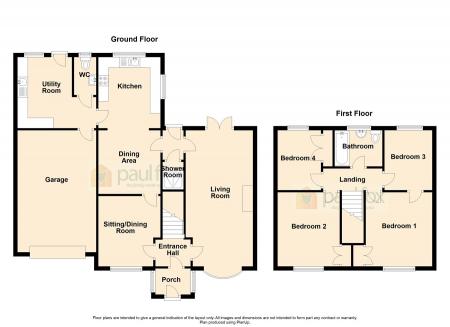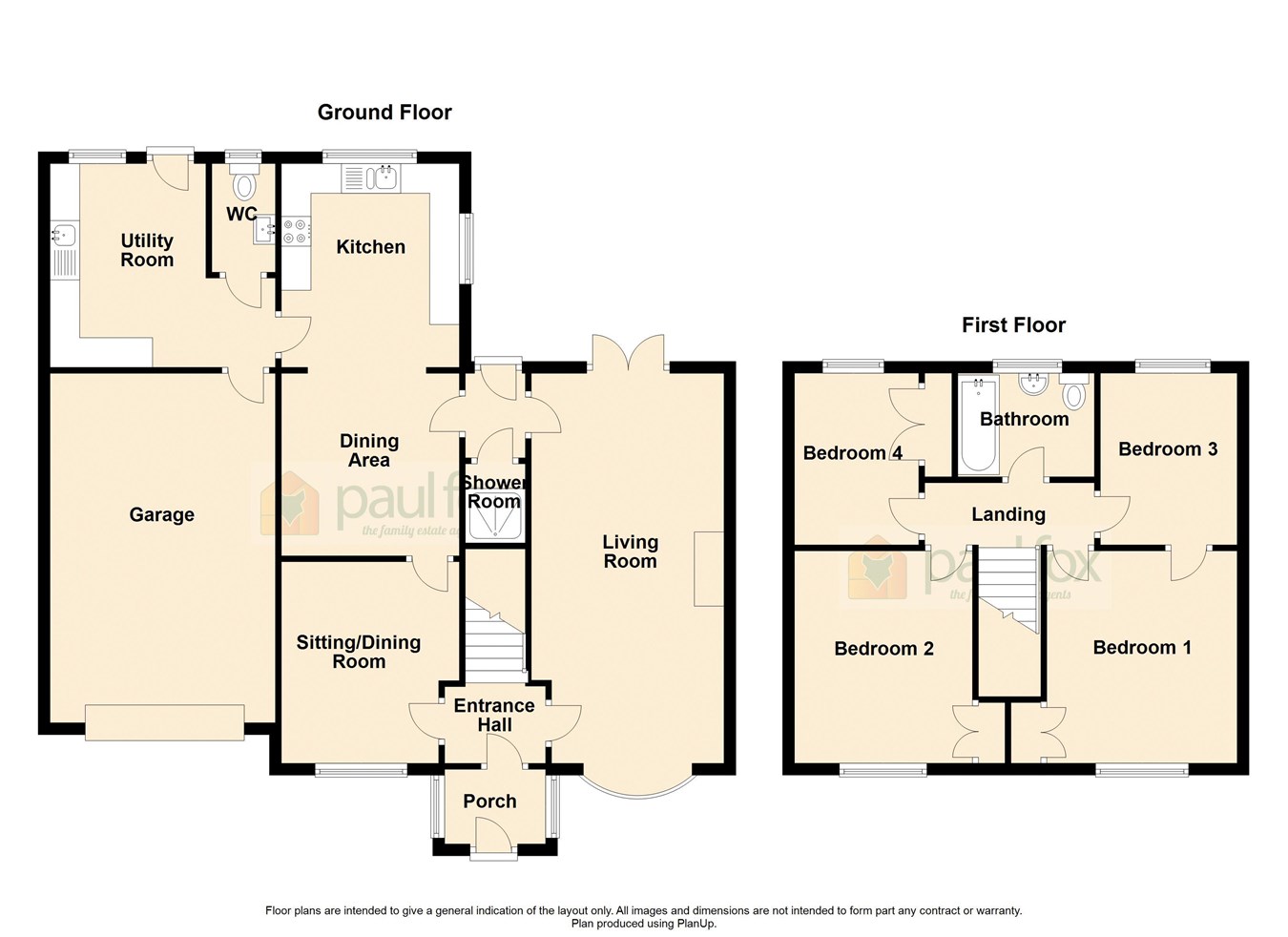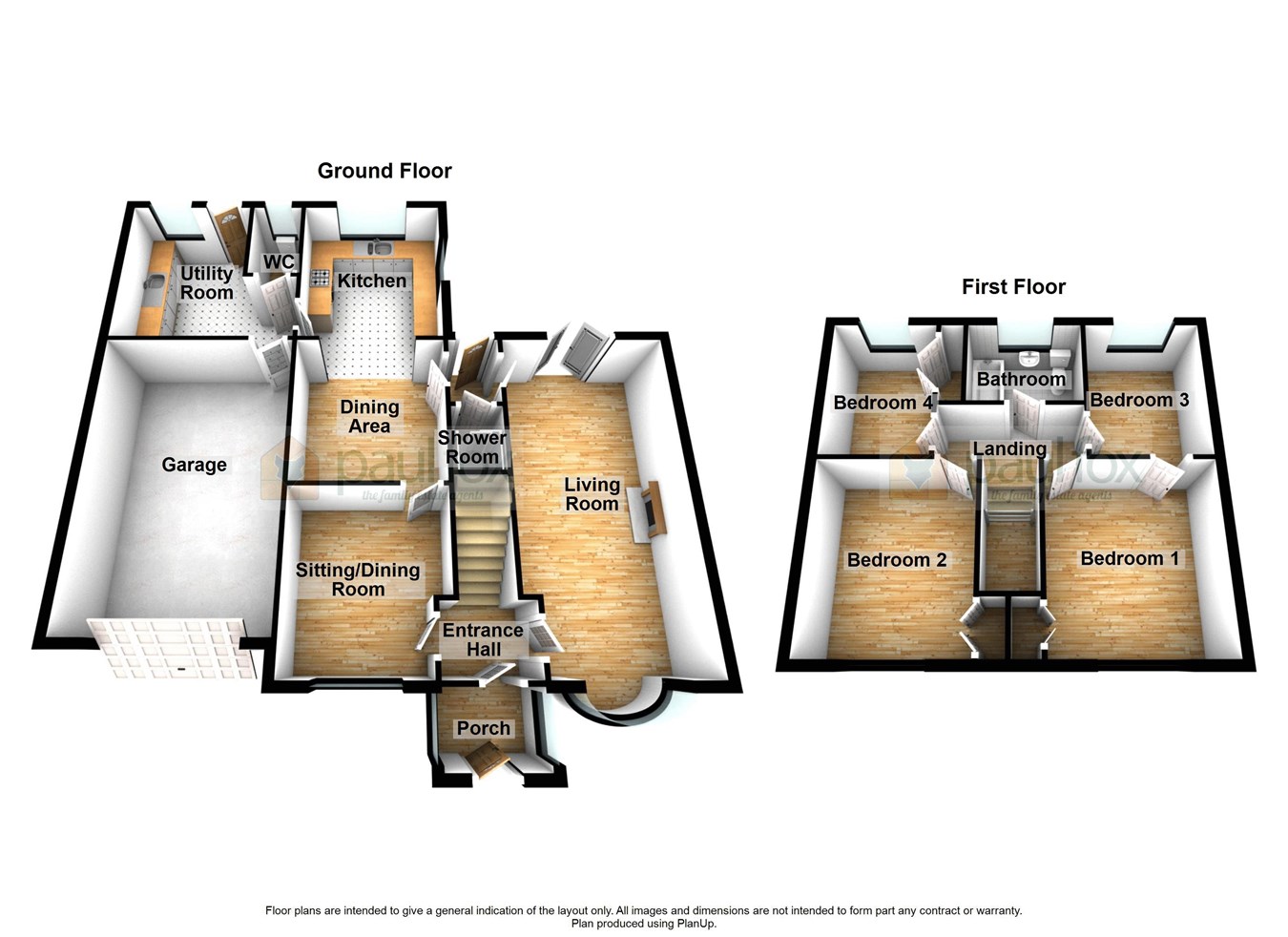- A FINE DETACHED FAMILY HOME
- HIGHLY SOUGHT AFTER VILLAGE LOCATION
- STUNNING OPEN COUNTRYSIDE VIEWS
- 4 BEDROOMS
- 2 RECEPTION ROOMS
- ATTRACTIVE FITTED KITCHEN DINER & UTILITY ROOM
- MAIN FAMILY BATHROOM & GROUND FLOOR SHOWER ROOM
- LARGE PRIVATE LANDSCAPED MATURE GARDENS
- GENEROUS FRONT DRIVEWAY & ATTACHED GARAGE
- VIEWING COMES HIGHLY RECOMMENDED
4 Bedroom Detached House for sale in Doncaster
** REDUCED** HIGHLY SOUGHT AFTER VILLAGE LOCATION ** ** OPEN COUNTRYSIDE VIEWS ** An immaculate and well proportioned detached family home situated within a highly desirable area. The property benefits from large private maintained gardens with ample front parking. The well maintained accommodation comprises, front entrance hallway, fine main living room, formal dining room, attractive fitted kitchen diner, utility room with access to the garage & ground floor shower room The first floor provides 4 bedrooms and main family bathroom. Ample parking to the front with access to the attached single garage. Enjoying large private enclosed landscaped gardens to the front & rear. Finished with uPvc double glazing and a gas fired central heating system. Viewing of this fine property comes with the agents highest of recommendations. View via our Epworth office.
FRONT ENTRANCE PORCH
Enjoying a front uPVC double glazed entrance door with inset pattern glazing, adjoining uPVC double glazed windows, attractive laminate flooring and an internal hardwood glazed door which leads through to;
INNER ENTRANCE HALL
Enjoys a traditional single flight staircase leading to the first floor accommodation with adjoining grab rail and further internal hardwood doors which lead through to;
FINE MAIN LIVING ROOM
3.25m x 6.60m (10' 8" x 21' 8") Enjoying a dual aspect with a front uPVC double glazed bow window and rear twin uPVC double glazed French doors which lead out to the patio area, decorative wall to ceiling coving, TV input, feature gas coal effect fire with marble hearth and matching surround, backing and mantle and a further internal hardwood door leads through to;
REAR ENTRANCE PORCH
With a rear uPVC double glazed entrance door with inset pattern glazing and a further internal hardwood door leading through to;
DOWNSTAIRS SHOWER ROOM
Incudes a single walk-in shower cubicle with folding glazed door, overhead chrome mains shower with fully ceramic tiled walls, extractor fan and a further hardwood glazed door leading through to;
DINING/SITTING ROOM
3.00m x 3.40m (9' 10" x 11' 2") With a front uPVC double glazed window, wall to ceiling coving, two single wall light points and hardwood door leading through to;
ATTRACTIVE FITTED DINING KITCHEN
3.00m x 6.33m (9' 10" x 20' 9") With a dual aspect and including a rear uPVC double glazed window, an attractive side arched uPVC double glazed window with leaded glazing and feature chapel window. The kitchen enjoys an extensive range of attractive pine fronted low level units, drawer units and wall units with brushed aluminum style pull handles and a complementary working top surface with matching uprising incorporating a one and a half bowl stainless steel sink unit with block mixer tap and drainer to the side, range of intergrated appliances including a Bosch eye level double oven with grill above and a 4-ring gas hob with overhead intergrated extractor fan, downlighting with tiled splash backs, ceramic tiled flooring, wall to ceiling coving, plumbing for a matching Bosch dishwasher, under stairs storage cupboard and door leading through to;
CLOAKROOM
Includes a rear uPVC double glazed window with frosted glazing and a two piece suite in white comprising a low flush WC and a rectangular vanity wash hand basin with storage beneath with tiled splash back, continuation of flooring, wall mounted chrome towel heater and internal access through to the garage.
SPACIOUS UTILITY ROOM
3.50m x 3.54m (11' 6" x 11' 7") With a rear uPVC double glazed window and adjoining entrance door with inset pattern glazing, enjoying a range of matching furniture to the kitchen with low level and wall units, space for a tall fridge freezer, single stainless steel sink unit with tiled splash backs with block mixer tap and drainer to the side, plumbing for an automatic washing machine, space for an undercounter tumble dryer, attractive ceramic tiled flooring with matching uprising and internal doors leading through to a cloakroom.
FIRST FLOOR LANDING
Includes loft access and doors off to;
MASTER BEDROOM 1
3.25m x 3.63m (10' 8" x 11' 11") Enjoying a front uPVC double glazed window, range of attractive oak fitted wardrobes with storage above and matching drawers and built in storage cupboard over the stairs.
DOUBLE BEDROOM 2
3.10m x 3.60m (10' 2" x 11' 10") With a front uPVC double glazed window, further built in storage cupboard and a bank of white fronted fitted wardrobes with matching drawers with rounded pull handles.
DOUBLE BEDROOM 3
2.29m x 2.87m (7' 6" x 9' 5") Enjoying a rear uPVC double glazed window and a pair of built in wardrobes with matching storage above.
BEDROOM 4
2.90m x 2.16m (9' 6" x 7' 1") Enjoying a rear uPVC double glazed window and a pair of fitted wardrobes with storage shelf and a wall mounted Ideal gas boiler.
ATTRACTIVE FAMILY BATHROOM
2.33m x 1.70m (7' 8" x 5' 7") With a rear uPVC double glazed window with frosted glazing and a three piece suite comprising of a panelled bath, pedestal wash hand basin and a low flush WC, cushioned flooring, fully tiled walls and chrome wall mounted towel heater.
GROUNDS
To the rear the property enjoys a large private enclosed mature garden which consist of a generous principally laid lawn with surrounding border hedging and secure fencing, a variety of planted trees, shrubs and fully stocked borders. There is an attractive broad flagged patio seating area leading out from the living room with further access leading down the side of the property through a timber gate. To the front the property enjoys open countryside views with an attractive landscaped garden which consists of a laid lawn with fully stocked surrounding borders and border hedging providing excellent privacy. A generous tarmac laid driveway provides ample off street parking and leads to the integral single garage with a hard standing pathway leading down the side of the property through a wrought iron side gate.
OUTBUILDINGS
3.80m x 5.63m (12' 6" x 18' 6") Measures Approx. 5.63m x 3.8m (18' 6'' x 12' 6''). The garage enjoys the benefit of power and lighting with an up and over automatic roller door and access into the roof void. The garden also houses a timber store shed and timber summer house.
Important information
Property Ref: 14608110_25776416
Similar Properties
Somerby Drive, Owston Ferry, DN9
4 Bedroom Detached House | Offers in region of £395,000
** SUPERIOR BRAND NEW DETACHED HOUSE ** A superb opportunity to purchase a fine executive detached family home located w...
5 Bedroom Detached House | Offers in excess of £395,000
** REDUCED TO AID A QUICK SALE ** 5 BEDROOMS & 4 RECEPTION ROOMS IN TOTAL ** 'Hydrangea Cottage' is a charming, double f...
5 Bedroom Detached House | Offers in region of £395,000
** 5 DOUBLE BEDROOMS ** DOUBLE GARAGE & QUALITY WORKSHOP ** A beautifully presented and well appointed executive detache...
5 Bedroom Detached House | Offers in region of £399,950
** 5 BEDROOMS WITH 3 EN-SUITES ** APPROX. 2450 SQ FT ** ROOM FOR CARAVAN/MOTORHOME TO EITHER SIDE ** A substantial moder...
4 Bedroom Detached Bungalow | Offers in region of £425,000
** STUNNING OPEN COUNTRYSIDE VIEWS TO REAR ** LARGE DETACHED GARAGE (5.2m x 8.5m) ** 'Ivy Croft' is an outstanding, indi...
4 Bedroom Detached House | Offers in region of £425,000
** SUPERB RANGE OF OUTBUILDINGS ** 3 RECEPTION ROOMS ** 4 DOUBLE BEDROOMS ** 'Bank House' is a charming, render finished...
How much is your home worth?
Use our short form to request a valuation of your property.
Request a Valuation

